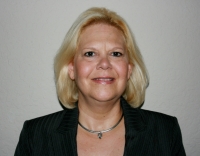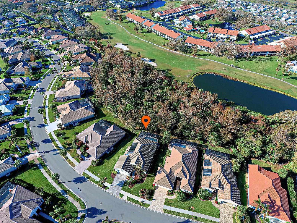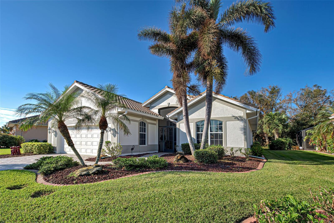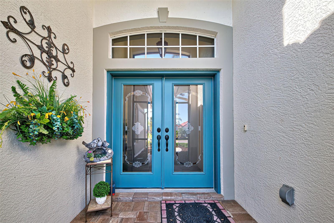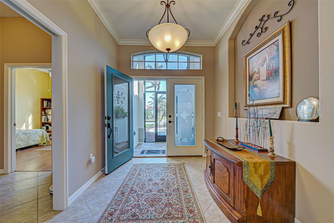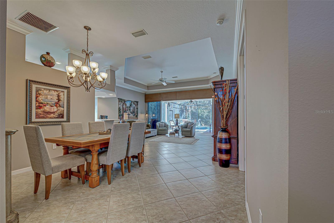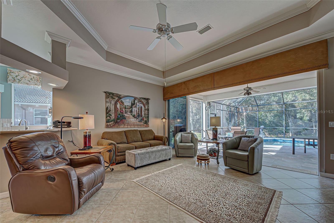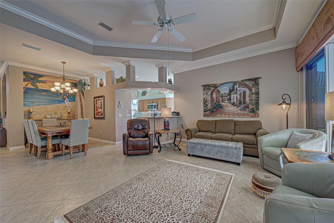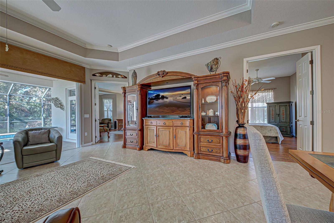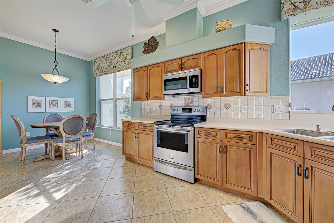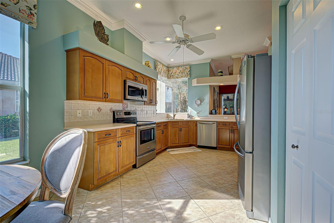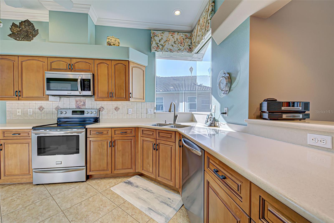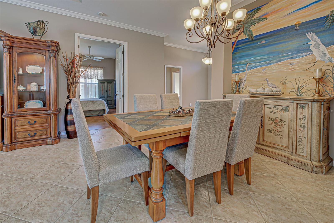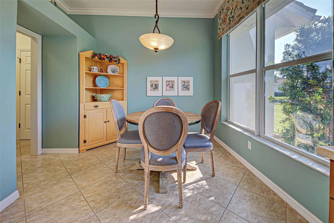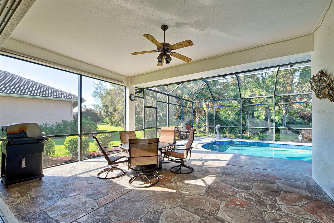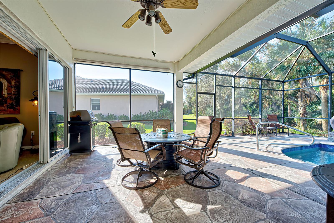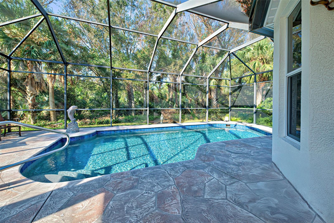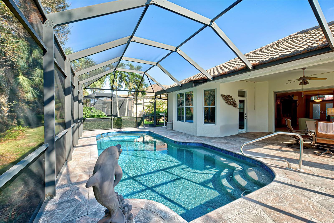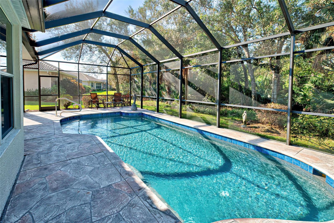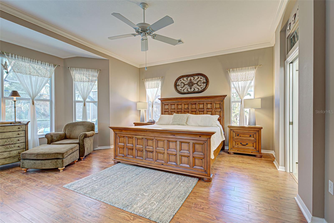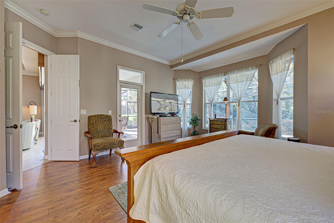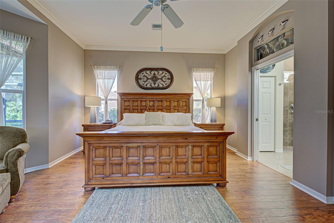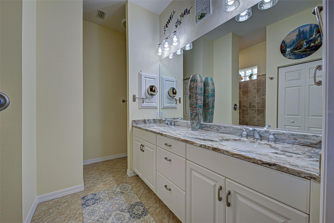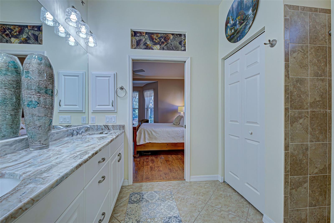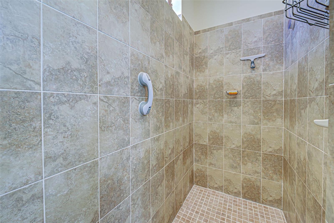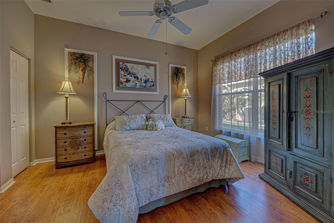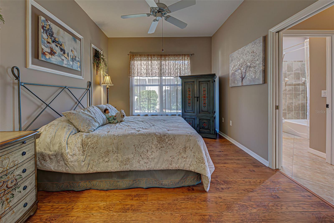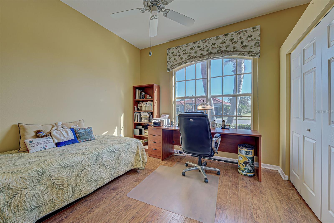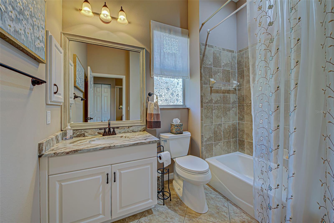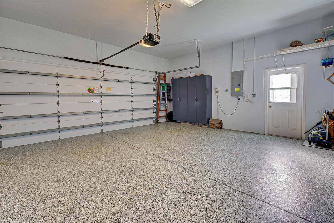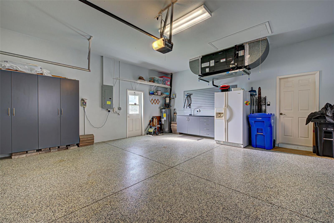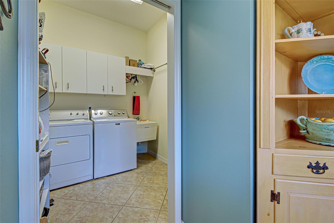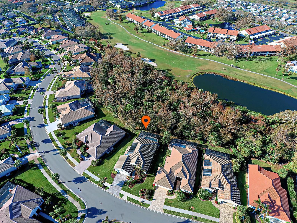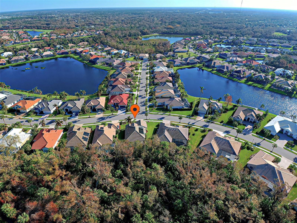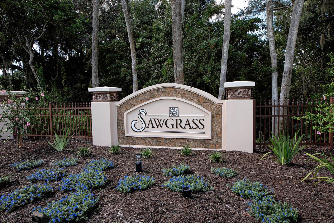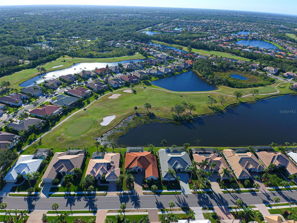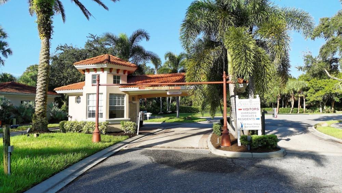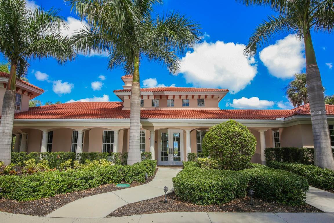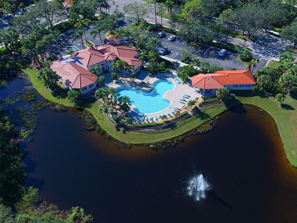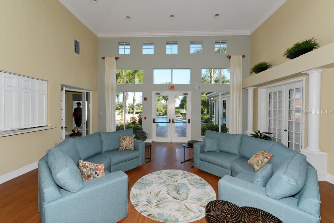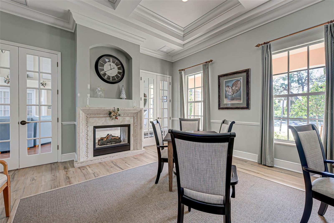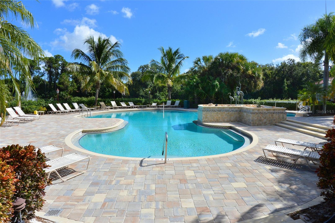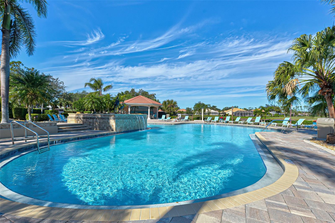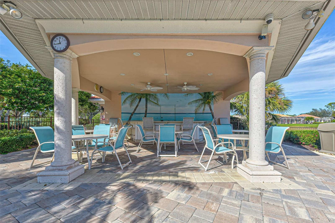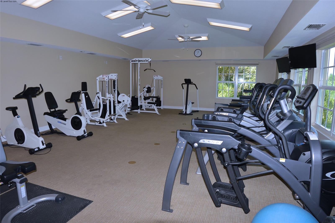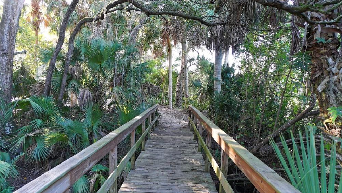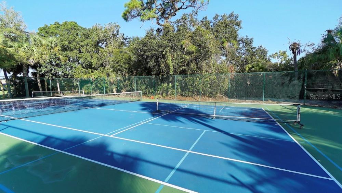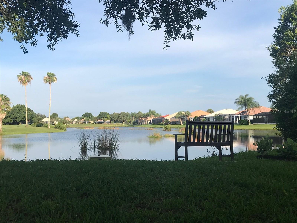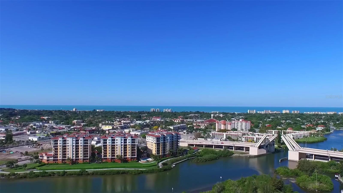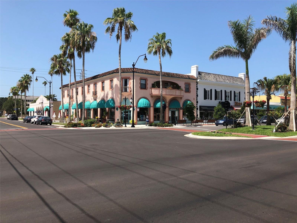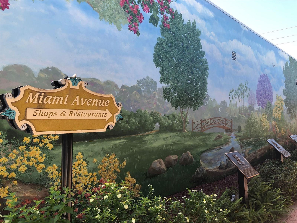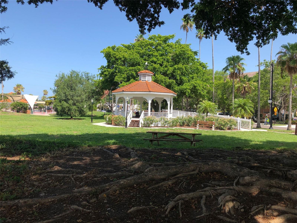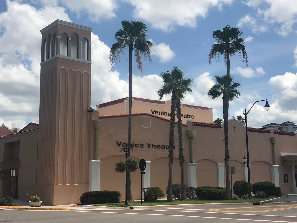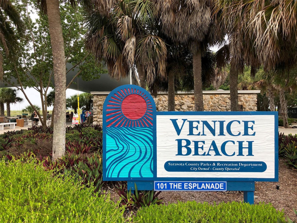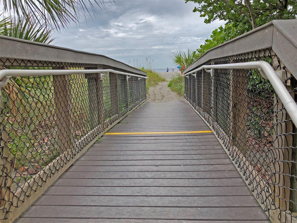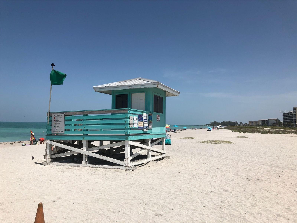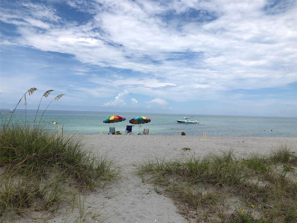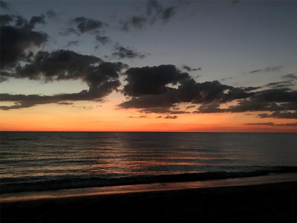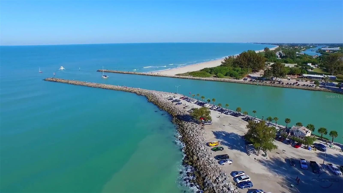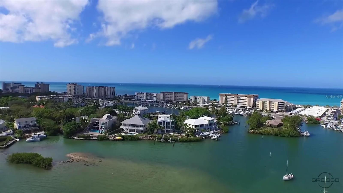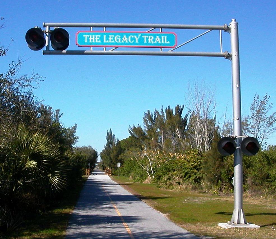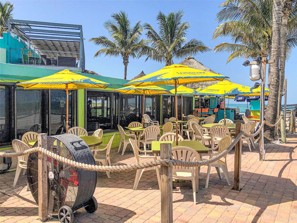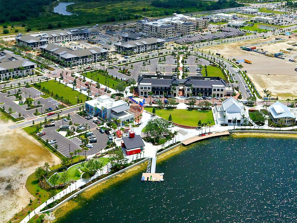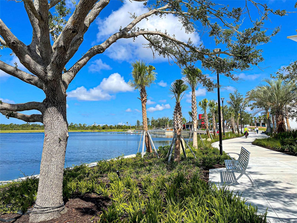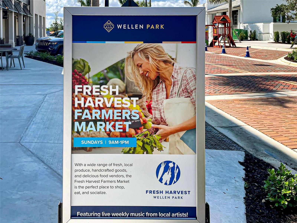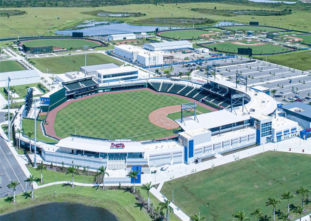Contact Laura Uribe
Schedule A Showing
381 Marsh Creek Road, VENICE, FL 34292
Priced at Only: $635,000
For more Information Call
Office: 855.844.5200
Address: 381 Marsh Creek Road, VENICE, FL 34292
Property Photos
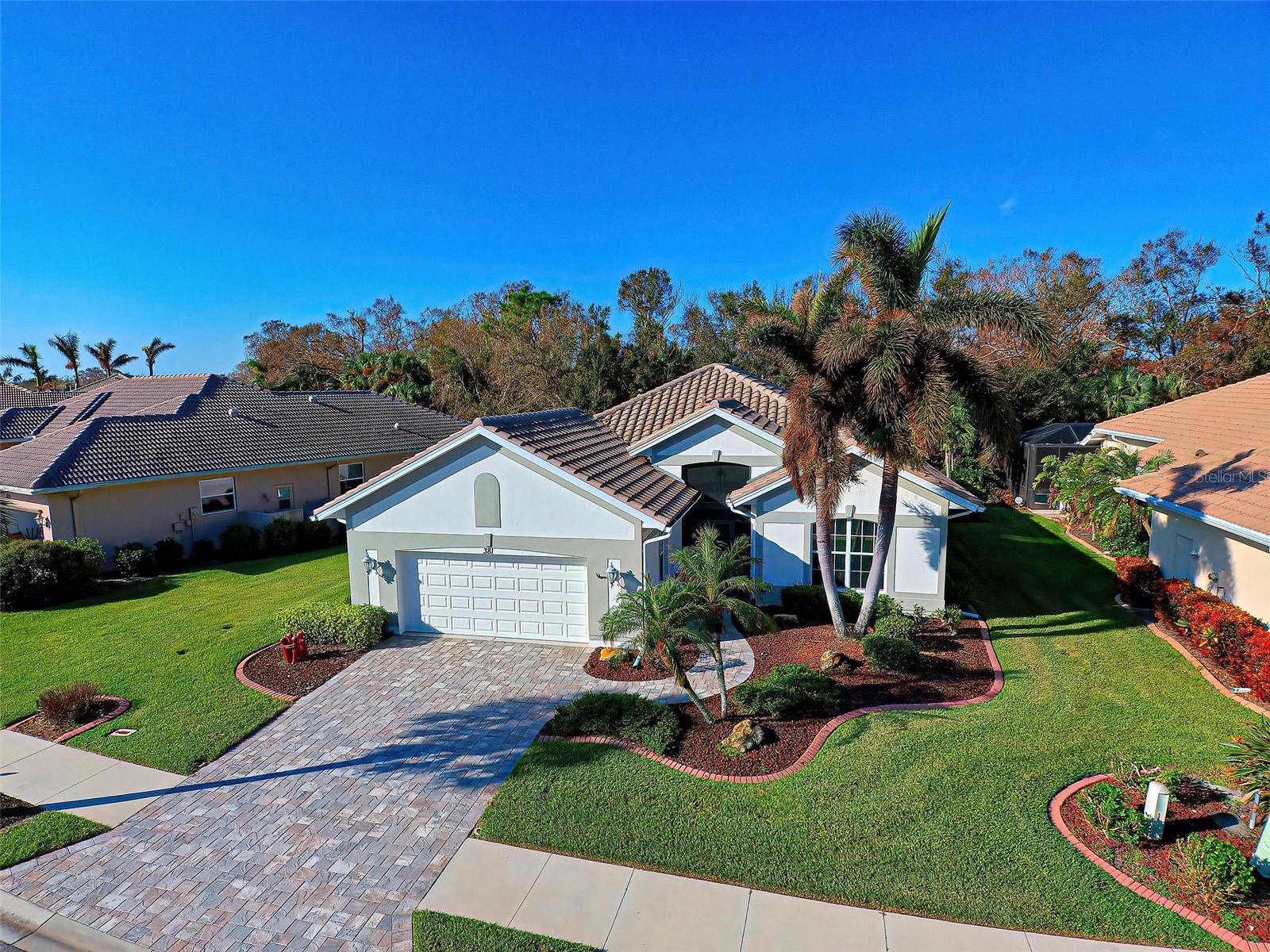
Property Location and Similar Properties
- MLS#: N6134962 ( Residential )
- Street Address: 381 Marsh Creek Road
- Viewed: 15
- Price: $635,000
- Price sqft: $234
- Waterfront: No
- Year Built: 2005
- Bldg sqft: 2715
- Bedrooms: 3
- Total Baths: 2
- Full Baths: 2
- Garage / Parking Spaces: 2
- Days On Market: 98
- Additional Information
- Geolocation: 27.1063 / -82.4064
- County: SARASOTA
- City: VENICE
- Zipcode: 34292
- Subdivision: Sawgrass
- Elementary School: Garden Elementary
- Middle School: Venice Area Middle
- High School: Venice Senior High
- Provided by: HOMESMART
- Contact: Kari Pate
- 407-476-0461

- DMCA Notice
-
DescriptionPrice improvement! Private, immaculate and tranquil this could be your fabulous home in Sawgrass, an active, gated, golfing (optional) community in sunny Venice! This gorgeous J & J custom built home has it all: 3 generously sized bedrooms, 2 beautifully remodeled bathrooms, an oversized 2 car garage and nearly 1,900 square feet of beautifully updated living space. This home is a true masterpiece, providing both comfort and style in a peaceful, private setting with $69,000 in recent upgrades, including a new tile roof (2024), Pebble Tec pool, fresh exterior paint, and new pavers. Step inside to an inviting open floor plan adorned with elegant architectural details11 ceilings, oversized diagonal ceramic tiles, arched transom windows, crown molding, a tray ceiling and designer window treatments. The gourmet kitchen is a chefs delight, featuring stainless steel appliances, solid wood cabinets, cheerful aquarium window, a roomy breakfast bar, and a sunny breakfast nook perfect for your morning coffee. Adjacent, the formal dining room is ideal for entertaining family and friends for those special occasions. The primary suite is a haven of tranquility, offering serene views, lanai access, and a luxurious, remodeled ensuite with granite countertops, dual sinks, and a walk in shower. Two additional spacious bedrooms and a remodeled second bathroom provide comfort and convenience for family or guests. Enjoy your private lanai with its saltwater, solar heated pool, perfect for morning swims or evening relaxation. A self cleaning feature adds convenience, while the lush landscaping enhances your privacy. Practicality meets luxury with an oversized garage featuring epoxy floors, top of the line workshop and storage, hurricane rated garage door and radiant barrier insulation for energy efficiency. On a practical note: the pool pump was replaced in 2023, and the water heater was updated in 2020. Plus, no flood zone concerns and no storm damage! Sawgrass offers resort style amenities, including a heated community pool, fitness center, clubhouse with social events, and pickleball courts. This friendly, active community is just 4 miles from historic Venice Island with its pristine beaches, fine dining, and shopping. With no CDD fees, low HOA fees, and easy access to I 75, Wellen Park, and the new Sarasota Memorial Hospital, youll find everything you need at your fingertips. This is your chance to own a piece of paradise come make this wonderful home yours! Be sure to watch the video.
Features
Appliances
- Dishwasher
- Disposal
- Electric Water Heater
- Ice Maker
- Microwave
- Range
- Refrigerator
- Solar Hot Water
Association Amenities
- Clubhouse
- Fence Restrictions
- Fitness Center
- Gated
- Pickleball Court(s)
- Pool
- Recreation Facilities
- Security
- Vehicle Restrictions
Home Owners Association Fee
- 1738.00
Home Owners Association Fee Includes
- Common Area Taxes
- Pool
- Escrow Reserves Fund
- Fidelity Bond
- Management
- Private Road
- Recreational Facilities
- Security
Association Name
- Sunstate Property Management
Association Phone
- 941-870-4920
Builder Model
- Trinidad
Builder Name
- J & J
Carport Spaces
- 0.00
Close Date
- 0000-00-00
Cooling
- Central Air
Country
- US
Covered Spaces
- 0.00
Exterior Features
- Irrigation System
- Private Mailbox
- Rain Gutters
- Sliding Doors
Flooring
- Ceramic Tile
- Laminate
Furnished
- Unfurnished
Garage Spaces
- 2.00
Heating
- Central
- Electric
- Radiant Ceiling
High School
- Venice Senior High
Interior Features
- Built-in Features
- Ceiling Fans(s)
- Crown Molding
- Eat-in Kitchen
- High Ceilings
- Open Floorplan
- Primary Bedroom Main Floor
- Solid Surface Counters
- Solid Wood Cabinets
- Stone Counters
- Thermostat
- Tray Ceiling(s)
- Walk-In Closet(s)
- Window Treatments
Legal Description
- LOT 454 SAWGRASS UNIT 5
Levels
- One
Living Area
- 1863.00
Lot Features
- City Limits
- Landscaped
- Level
- Near Golf Course
- Near Marina
- Near Public Transit
- Paved
Middle School
- Venice Area Middle
Area Major
- 34292 - Venice
Net Operating Income
- 0.00
Occupant Type
- Vacant
Parcel Number
- 0411020011
Parking Features
- Garage Door Opener
- Ground Level
- Workshop in Garage
Pets Allowed
- Yes
Pool Features
- Auto Cleaner
- Child Safety Fence
- Gunite
- Heated
- In Ground
- Lighting
- Salt Water
- Screen Enclosure
- Self Cleaning
- Solar Heat
Property Condition
- Completed
Property Type
- Residential
Roof
- Tile
School Elementary
- Garden Elementary
Sewer
- Public Sewer
Tax Year
- 2023
Township
- 39
Utilities
- BB/HS Internet Available
- Electricity Connected
- Public
- Sewer Connected
- Street Lights
- Underground Utilities
- Water Connected
View
- Trees/Woods
Views
- 15
Virtual Tour Url
- https://vimeo.com/user102946954/review/1024698257/14d7e7aed6
Water Source
- Public
Year Built
- 2005
Zoning Code
- PUD
