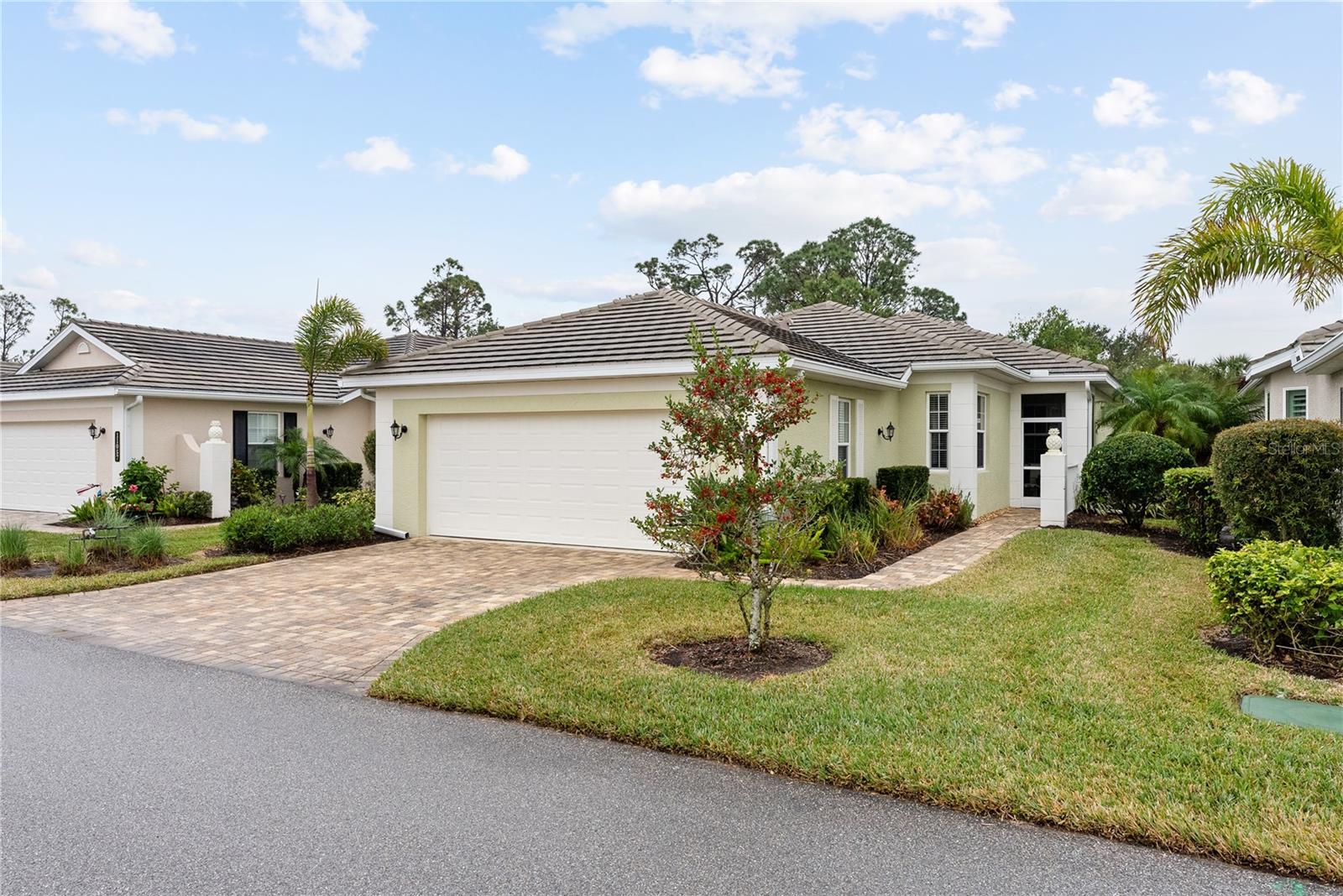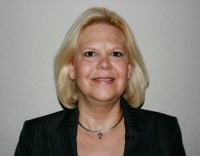Contact Laura Uribe
Schedule A Showing
11053 Barnsley Drive, VENICE, FL 34293
Priced at Only: $464,000
For more Information Call
Office: 855.844.5200
Address: 11053 Barnsley Drive, VENICE, FL 34293
Property Photos

Property Location and Similar Properties
- MLS#: N6136741 ( Residential )
- Street Address: 11053 Barnsley Drive
- Viewed: 84
- Price: $464,000
- Price sqft: $156
- Waterfront: No
- Year Built: 2015
- Bldg sqft: 2968
- Bedrooms: 3
- Total Baths: 3
- Full Baths: 2
- 1/2 Baths: 1
- Garage / Parking Spaces: 2
- Days On Market: 159
- Additional Information
- Geolocation: 27.0769 / -82.357
- County: SARASOTA
- City: VENICE
- Zipcode: 34293
- Subdivision: Kenwood Glen 1 Of St Andrews E
- Elementary School: Taylor Ranch
- Middle School: Venice Area
- High School: Venice Senior
- Provided by: EXP REALTY LLC
- Contact: Shannon Thinnes
- 888-883-8509

- DMCA Notice
-
DescriptionPriced to sell! Worry free living with premium perks! The fees include exterior insurance (drywall out), wind coverage, roof reserves, exterior painting, lawn care, pest control, termite prevention, high speed internet, two pools, a resident run clubhouse, and full community managementeverything you need for a truly maintenance free lifestyle! This free standing, maintenance free villa in st. Andrews east at the plantation golf & country club offers the perfect combination of elegance, privacy, and floridas carefree lifestyle. Featuring three bedrooms, two and a half baths, and an open, airy layout, this home is designed for both relaxation and entertaining. The home is offered turnkey furnished with some exceptions. The kitchen is a chefs dream, with custom creamy white cabinets, stainless steel appliances, double ovens, a cooktop with a hood vented to the outside, and an oversized walk in pantry. A cozy dining nook tucked into a bay window allows you to enjoy your morning coffee bathed in natural sunlight. The primary suite is a luxurious retreat with dual walk in closets, double sinks, a spacious roman walk in shower, and private access to the lanai. One guest room includes an ensuite bath and a large walk in closet, while the third bedroom, currently used as a den, offers flexible living space to suit your needs. The homes color palette of soft whites and blues, combined with its modern coastal decor, creates a serene and inviting atmosphere. The living rooms tray ceiling adds a touch of elegance, and the natural light throughout enhances the homes open and airy feel. Outside, the heavily landscaped backyard provides complete privacy, transforming the lanai into a tranquil escape. With a large covered area, its the ideal spot for reading a book, enjoying an afternoon nap, or hosting friends. Built with quality construction, this home offers peace of mind with impact hurricane glass windows and shutters for the sliding glass doors, making it storm ready in minutes. As a condominium property, everything from the drywall out is covered, including structural insurance, roof reserves, exterior maintenance, landscaping, and even internet. Its a perfect choice for travelers or anyone seeking a truly maintenance free lifestyle. The st. Andrews east neighborhood features an active clubhouse, two community pools, and all the benefits of living within the plantation golf & country club. This master planned community boasts two 18 hole championship golf courses, 13 har tru tennis courts, six pickleball courts, bocce ball, a fitness center, a jr. Olympic pool, and exceptional dining and activity programs. Membership is optional, so you can choose the level of involvement that suits you best. Conveniently located just minutes from the gulf beaches, fine dining, shopping, the vibrant wellen park downtown, the new atlanta braves stadium, and easy access to i 75, this villa is a rare find. Schedule your private showing today and experience the best of florida living!
Features
Appliances
- Built-In Oven
- Cooktop
- Dishwasher
- Disposal
- Dryer
- Electric Water Heater
- Exhaust Fan
- Microwave
- Range Hood
- Refrigerator
- Washer
Association Amenities
- Clubhouse
- Fitness Center
- Golf Course
- Maintenance
- Pickleball Court(s)
- Pool
- Racquetball
- Recreation Facilities
- Tennis Court(s)
- Vehicle Restrictions
Home Owners Association Fee
- 0.00
Home Owners Association Fee Includes
- Common Area Taxes
- Pool
- Escrow Reserves Fund
- Insurance
- Internet
- Maintenance Structure
- Maintenance Grounds
- Management
- Private Road
Association Name
- Argus Management of Venice
Association Phone
- 941-408-7413
Carport Spaces
- 0.00
Close Date
- 0000-00-00
Cooling
- Central Air
- Humidity Control
Country
- US
Covered Spaces
- 0.00
Exterior Features
- Hurricane Shutters
- Lighting
- Rain Gutters
- Sliding Doors
Flooring
- Carpet
- Tile
Furnished
- Negotiable
Garage Spaces
- 2.00
Heating
- Central
- Electric
High School
- Venice Senior High
Insurance Expense
- 0.00
Interior Features
- Ceiling Fans(s)
- Crown Molding
- Eat-in Kitchen
- High Ceilings
- Living Room/Dining Room Combo
- Open Floorplan
- Primary Bedroom Main Floor
- Solid Surface Counters
- Split Bedroom
- Thermostat
- Tray Ceiling(s)
- Walk-In Closet(s)
- Window Treatments
Legal Description
- UNIT 11053
- KENWOOD GLEN 1 OF ST ANDREWS AT THE PLANTATION
Levels
- One
Living Area
- 2182.00
Lot Features
- In County
- Near Golf Course
- Private
- Paved
Middle School
- Venice Area Middle
Area Major
- 34293 - Venice
Net Operating Income
- 0.00
Occupant Type
- Owner
Open Parking Spaces
- 0.00
Other Expense
- 0.00
Parcel Number
- 0441021060
Pets Allowed
- Cats OK
- Dogs OK
Property Type
- Residential
Roof
- Tile
School Elementary
- Taylor Ranch Elementary
Sewer
- Public Sewer
Tax Year
- 2024
Township
- 39
Utilities
- Cable Connected
- Electricity Connected
- Phone Available
- Public
- Sewer Connected
- Sprinkler Well
- Underground Utilities
- Water Connected
Views
- 84
Virtual Tour Url
- https://www.zillow.com/view-imx/95c46046-2918-477e-9643-72ab68d5a4b9?setAttribution=mls&wl=true&initialViewType=pano&utm_source=dashboard
Water Source
- Public
Year Built
- 2015
Zoning Code
- RSF2






























































