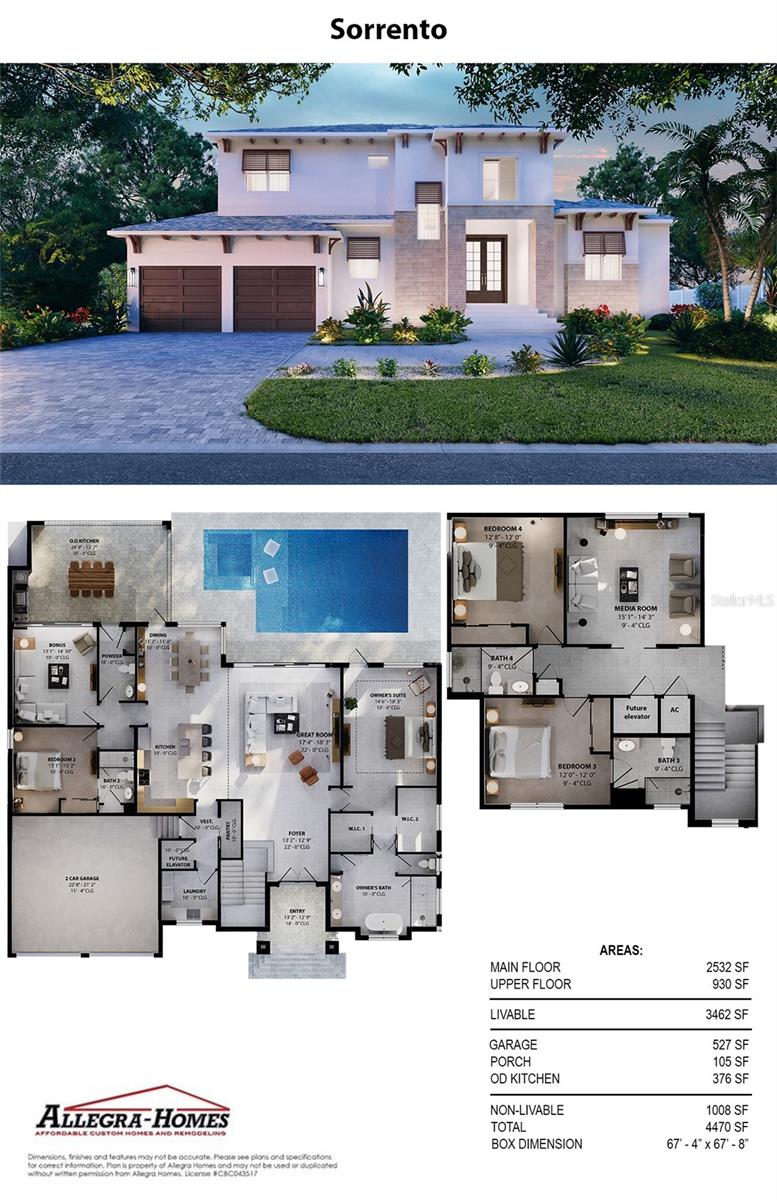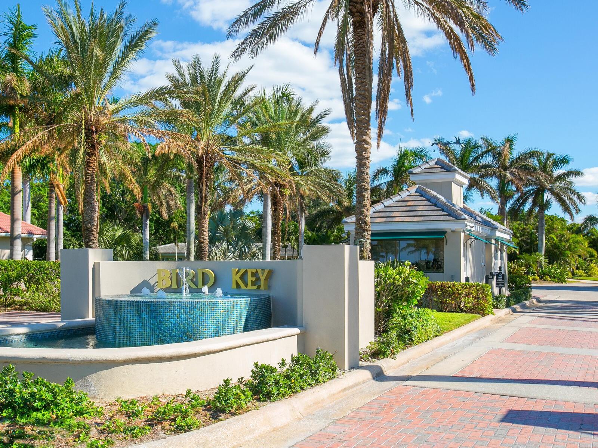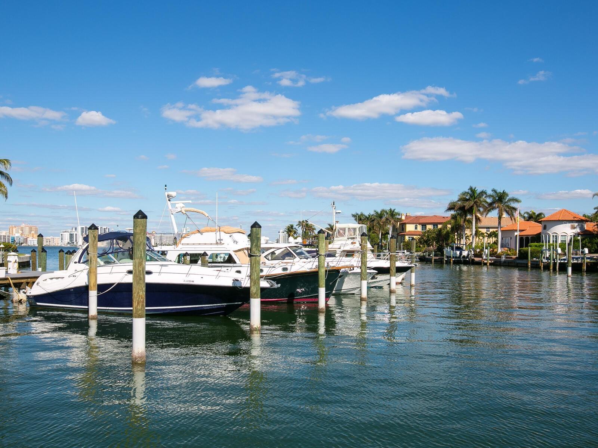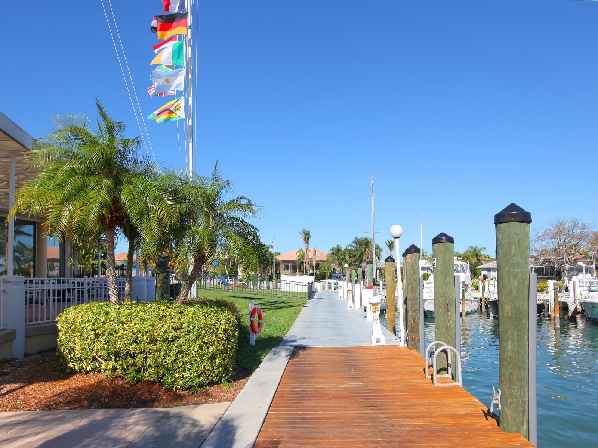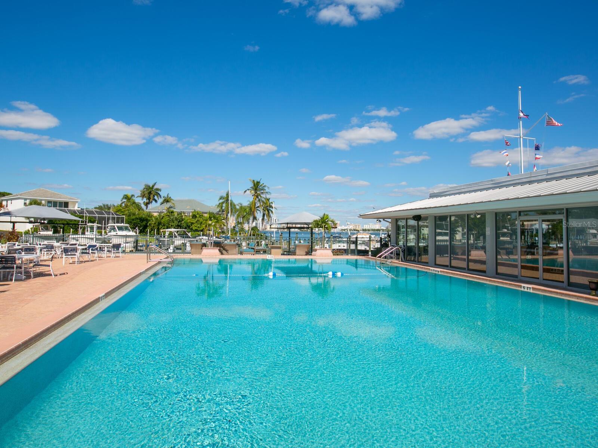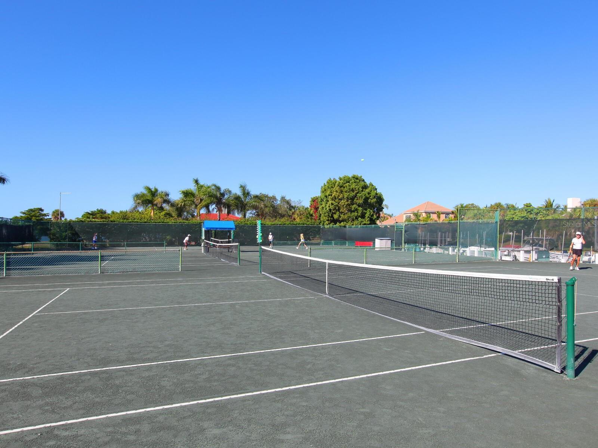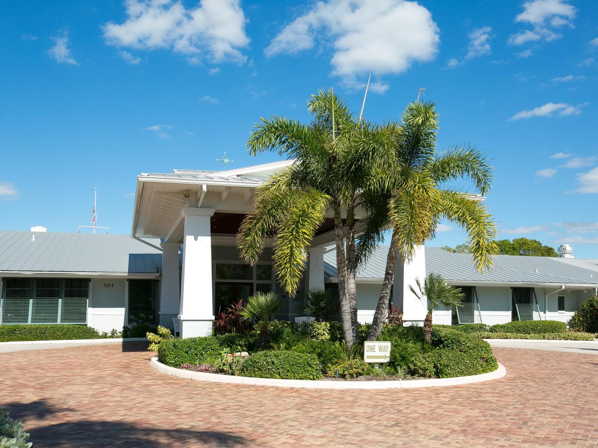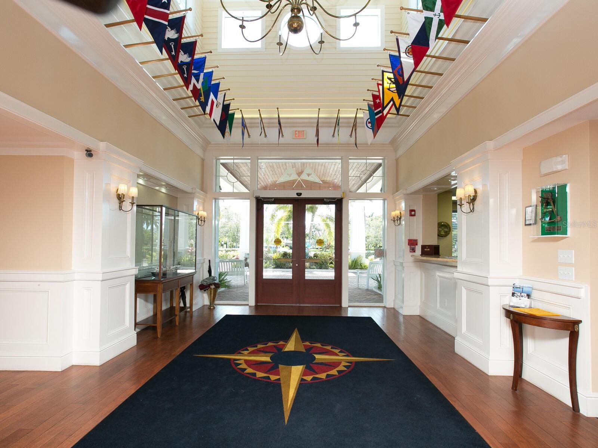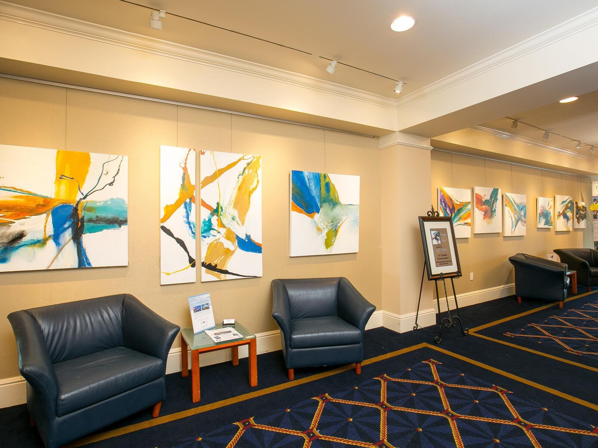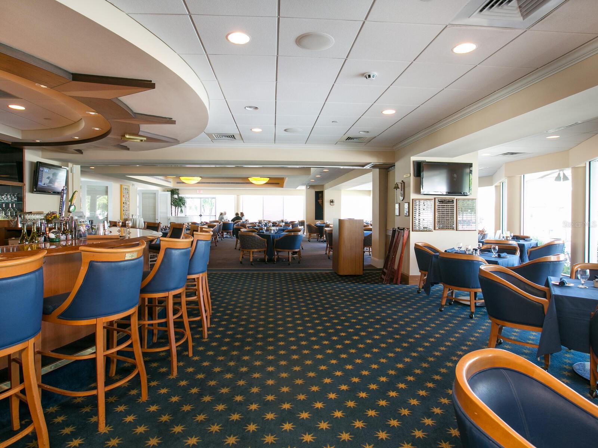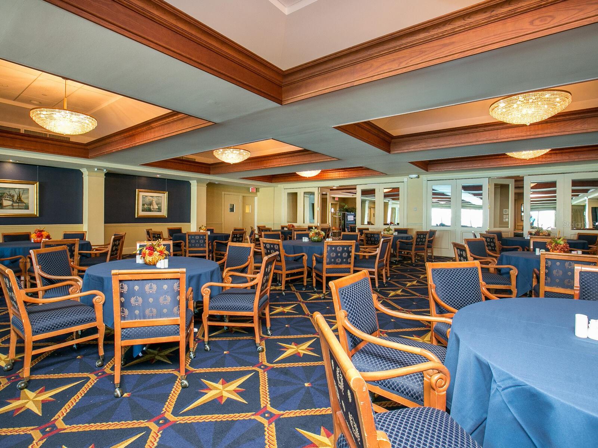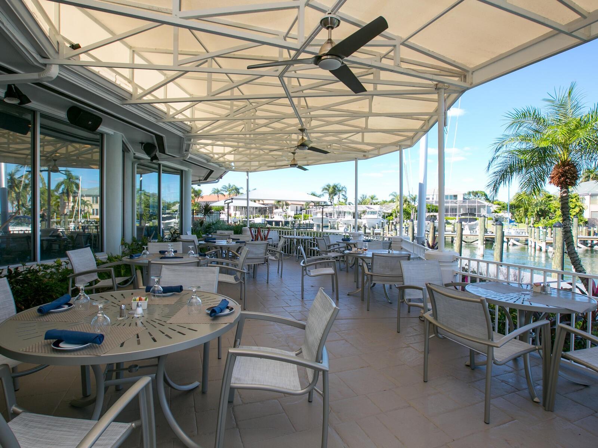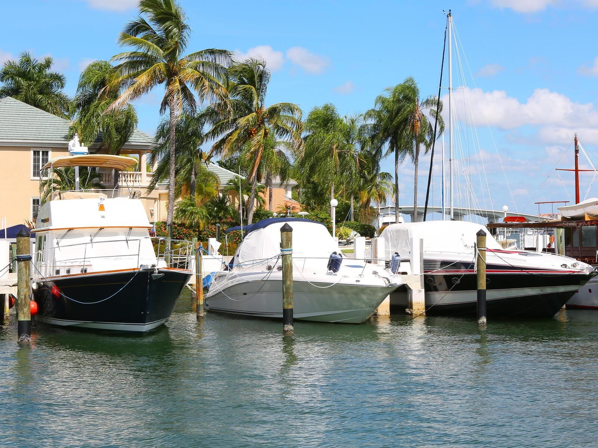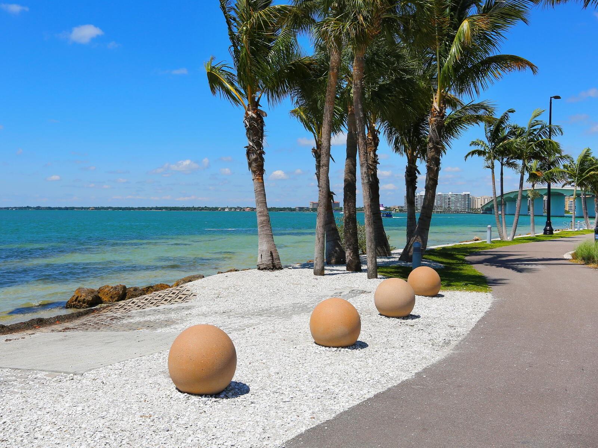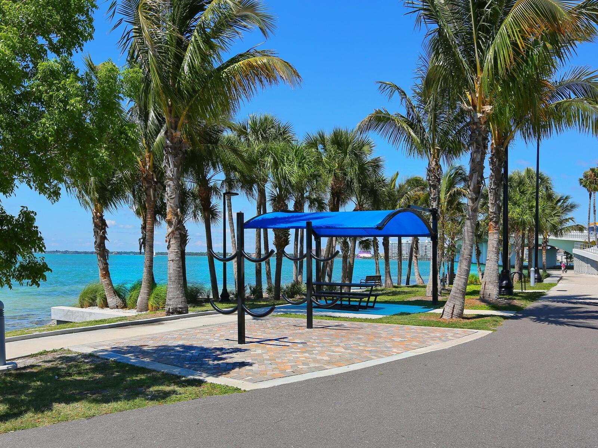Contact Laura Uribe
Schedule A Showing
430 Pheasant Way, SARASOTA, FL 34236
Priced at Only: $4,250,000
For more Information Call
Office: 855.844.5200
Address: 430 Pheasant Way, SARASOTA, FL 34236
Property Photos
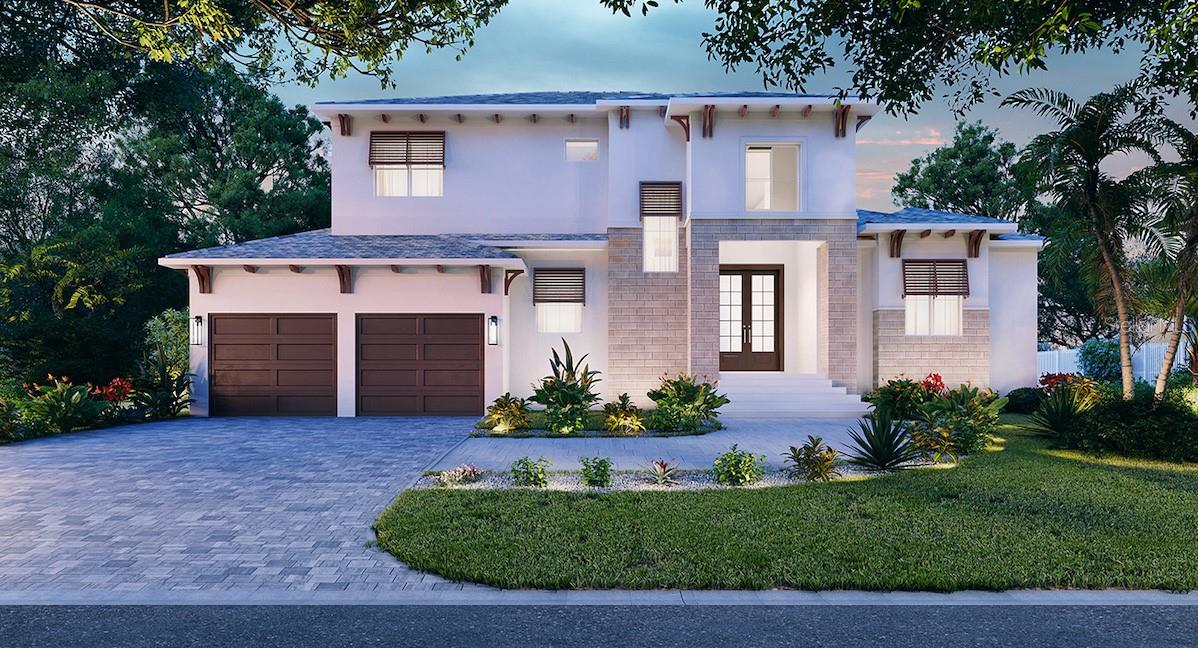
Property Location and Similar Properties
- MLS#: A4596114 ( Single Family )
- Street Address: 430 Pheasant Way
- Viewed: 133
- Price: $4,250,000
- Price sqft: $951
- Waterfront: No
- Year Built: 2025
- Bldg sqft: 4470
- Bedrooms: 4
- Total Baths: 5
- Full Baths: 4
- 1/2 Baths: 1
- Garage / Parking Spaces: 2
- Days On Market: 434
- Additional Information
- Geolocation: 27.3195 / -82.5584
- County: SARASOTA
- City: SARASOTA
- Zipcode: 34236
- Subdivision: Bird Key Sub
- Elementary School: Southside Elementary
- Middle School: Brookside Middle
- High School: Sarasota High
- Provided by: GRECO REAL ESTATE
- Contact: Karen Greco

- DMCA Notice
-
DescriptionUnder Construction. Located in the high demand waterfront community of Bird Key, this brand new elite home of luxury will impress with excellence in craftsmanship and eye catching amenities at every turn. The award winning team at Allegra Homes introduces the handsome two story 3,426 sq. ft. Sorento that exudes sophistication from concept to creation. A significant ambiance of beauty and charm invites exploration through an enticing foyer entry that opens to stunning interiors and amazing architectural details enhanced by natural light throughout. There are a variety of interesting nuances sure to please in this 4 bedroom, 4.5 bath home with bonus and media rooms. The magnificent great room features a 22 ft. beamed recessed ceiling and entertainment wall with fireplace, and is open to a dining room with built in buffet and wine fridge and an outstanding island kitchen with premium appliances and all the culinary items needed for delightful meal preparation. The covered poolside dining/living area with top of the line outdoor kitchen is perfect for memory making moments with family and friends. In addition to the outdoor living area, the pool screen encloses the heated pool and spa to create a beautiful oasis to be treasured and enjoyed. Open up one wall in the bonus room and you have additional indoor/outdoor space for entertaining. Theres an adjacent pool bath for convenience. The enormous first floor owners suite is separate from the rest of the house and offers the ultimate personal retreat with double walk in closets and a glam bath with designer style free standing tub, frameless glass shower, dual sinks and private water closet. A lovely guest ensuite is also located on the first floor. Upstairs are 2 bedrooms, 2 baths and a generous media room. The gorgeous winding staircase is enhanced with metal railing adding a touch of refinement and artistic style. Additional features include an elevator shaft; natural gas cooktop, grill, water heater and pool heater; epoxy finished 2 car garage; professional landscaping and irrigation well; impact windows and doors; paver drive/walk and much more. Membership in the Bird Key Yacht Club offers a marina, dock rental privileges, casual and formal dining, clay tennis courts, and a deck for watching the boats traveling through New Pass. This exclusive guard gated enclave boasts 510 homes in one of the most prestigious residential areas on Floridas West Coast and is within minutes to Lido Key beaches, world class St. Armands Circle, and exciting downtown scene. Live in the home of your dreams in a coveted central location where every convenience is easily within reach. Simply the best of the best!
Features
Property Type
- Single Family
Views
- 133






