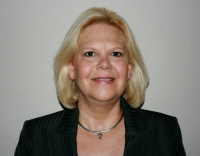Quick Search
Featured Listing
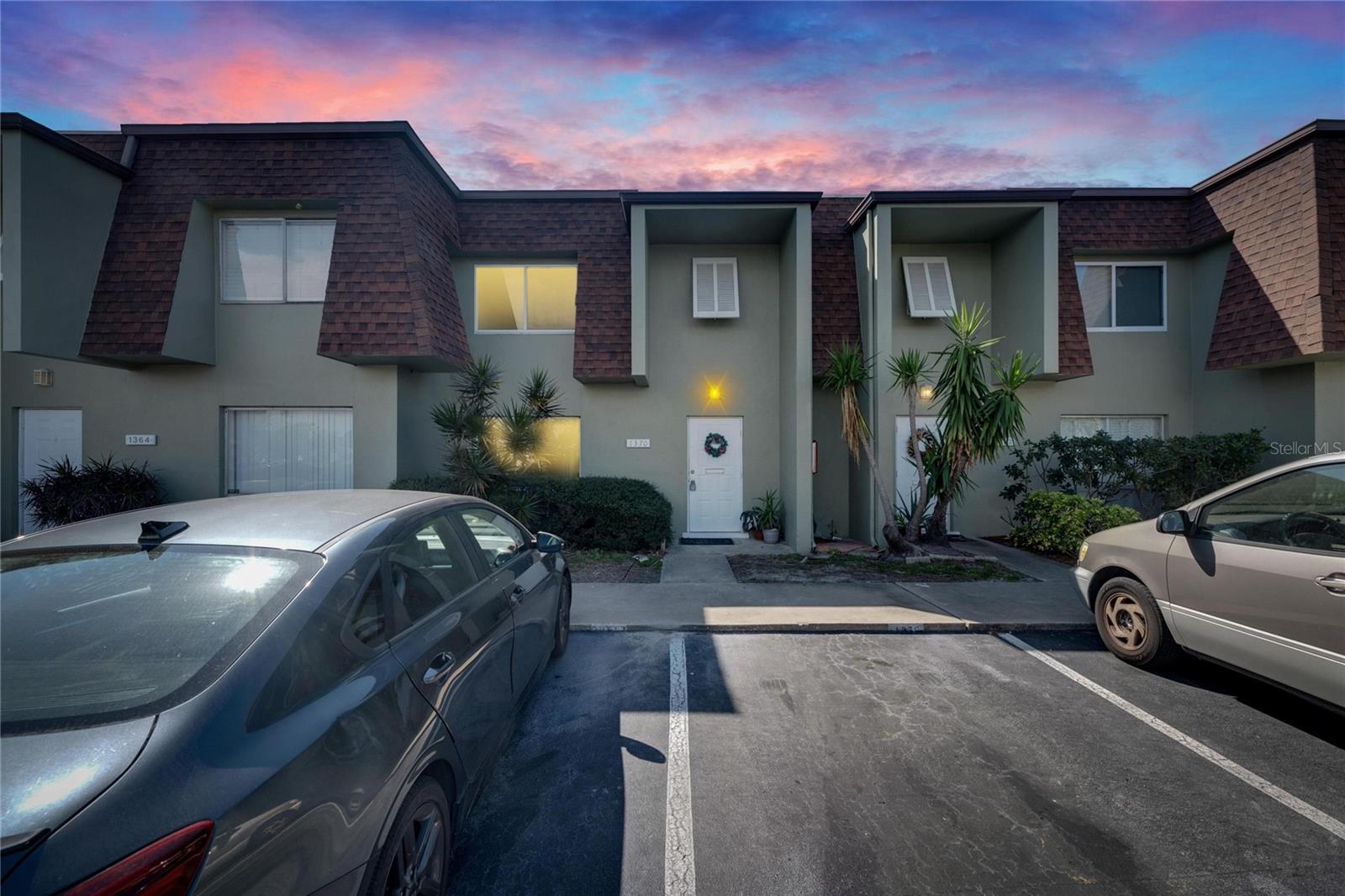
1370 70th Street N 2-1382
Featured Listing
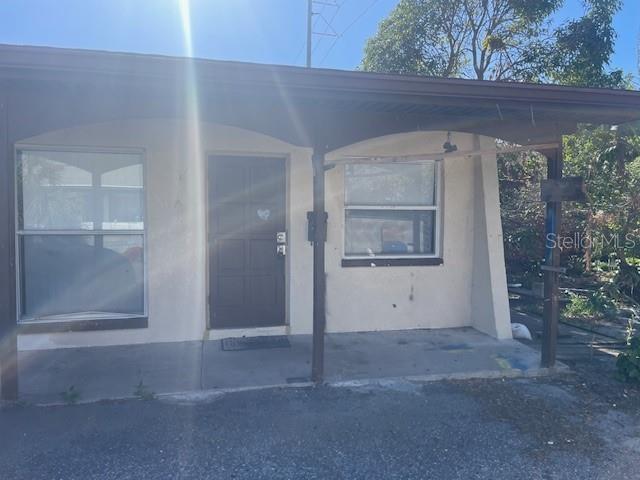
1100 70th Street N 4
Featured Listing
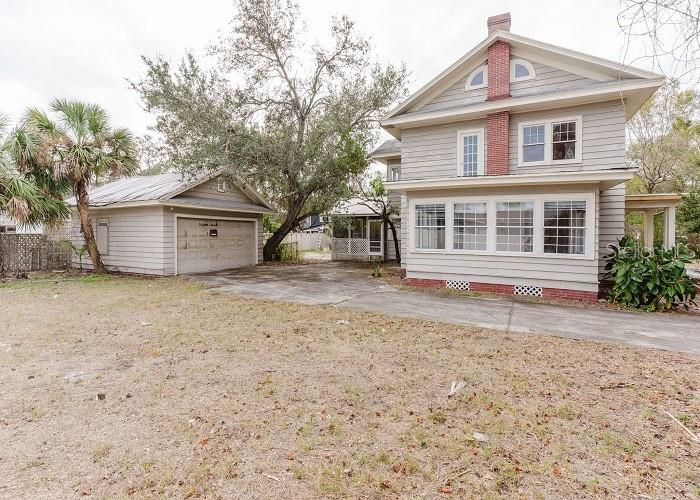
8226 36th Avenue N
Featured Listing
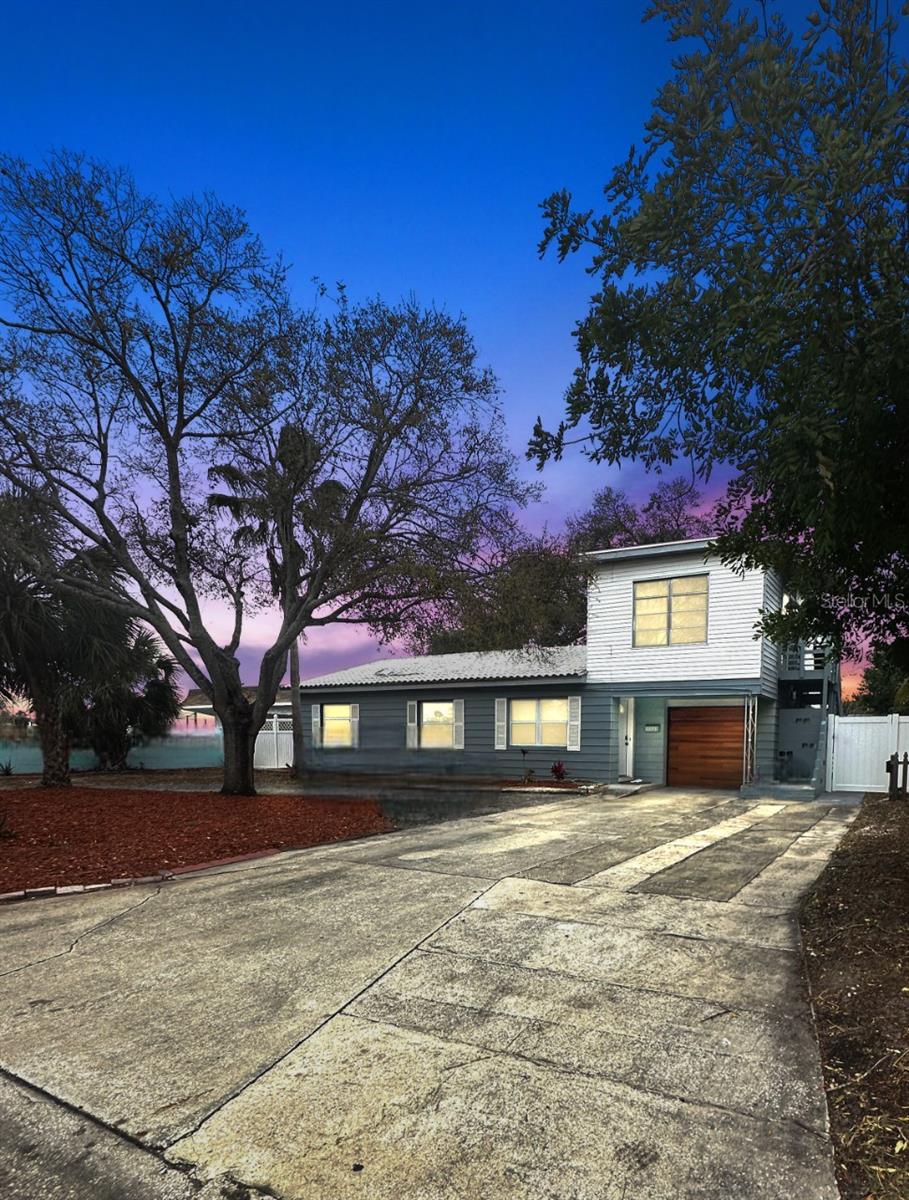
6375 19th Avenue N
Featured Listing
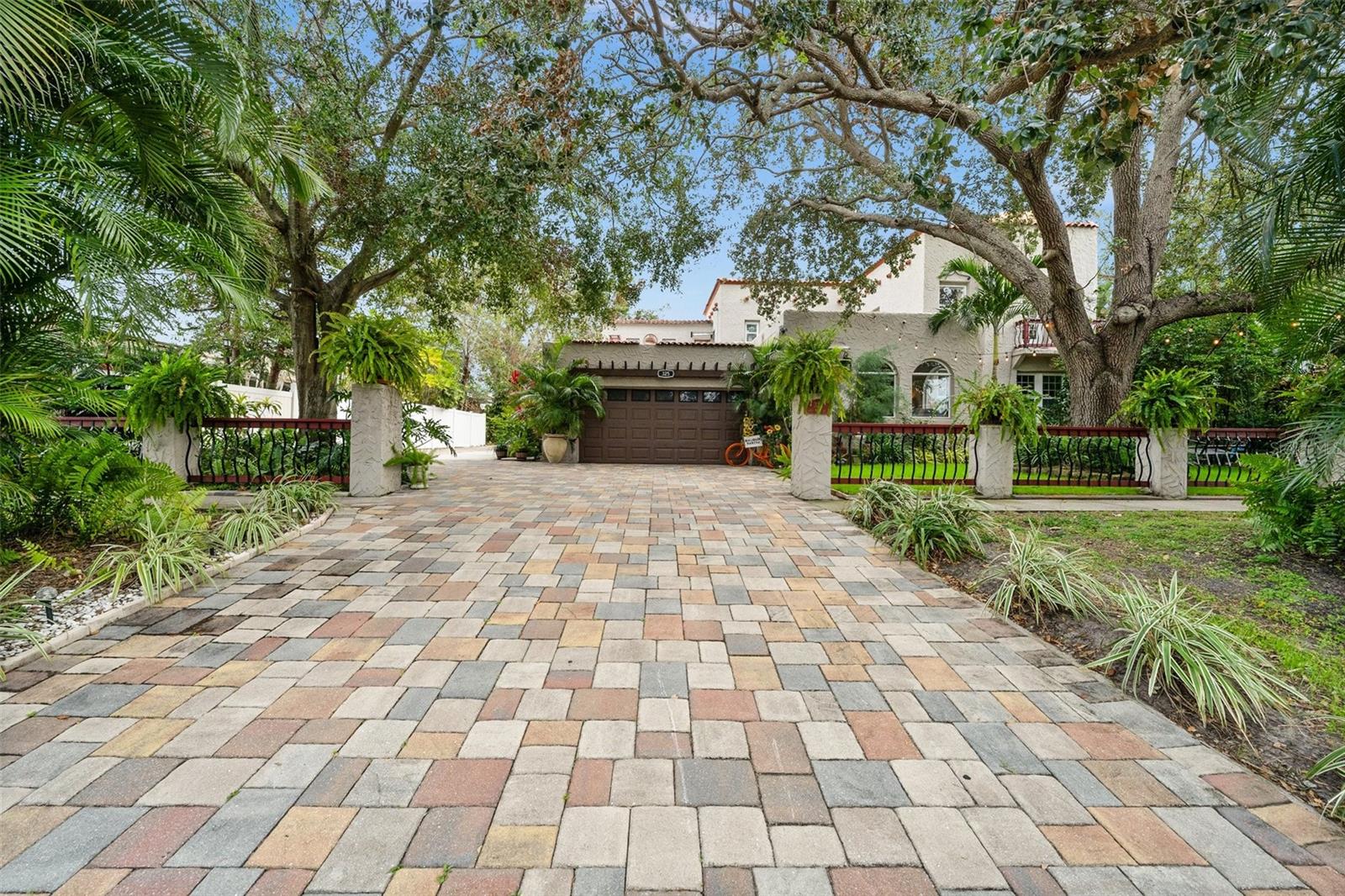
325 49th Street N
Featured Listing
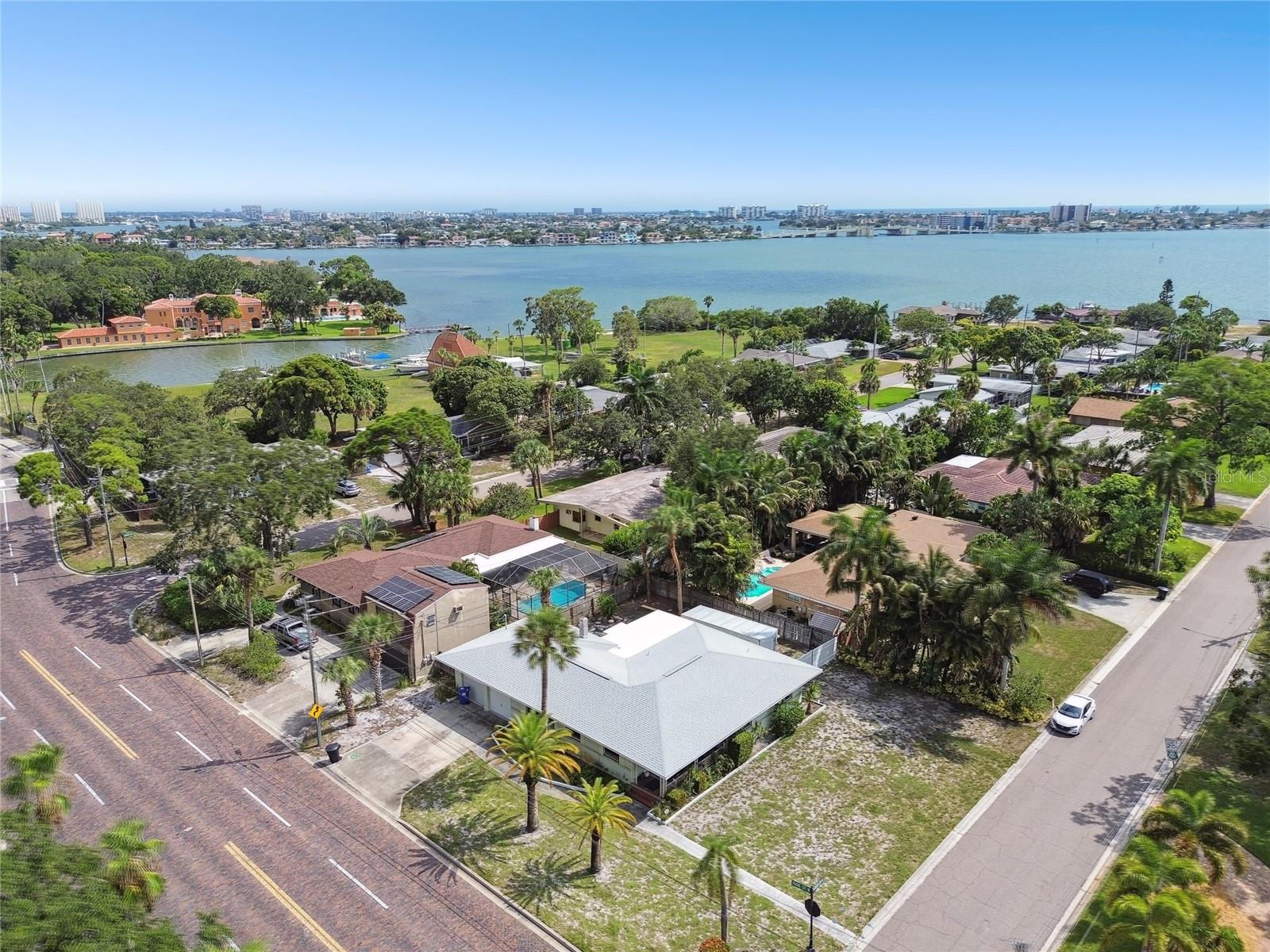
7979 Garden Drive N
Featured Listing
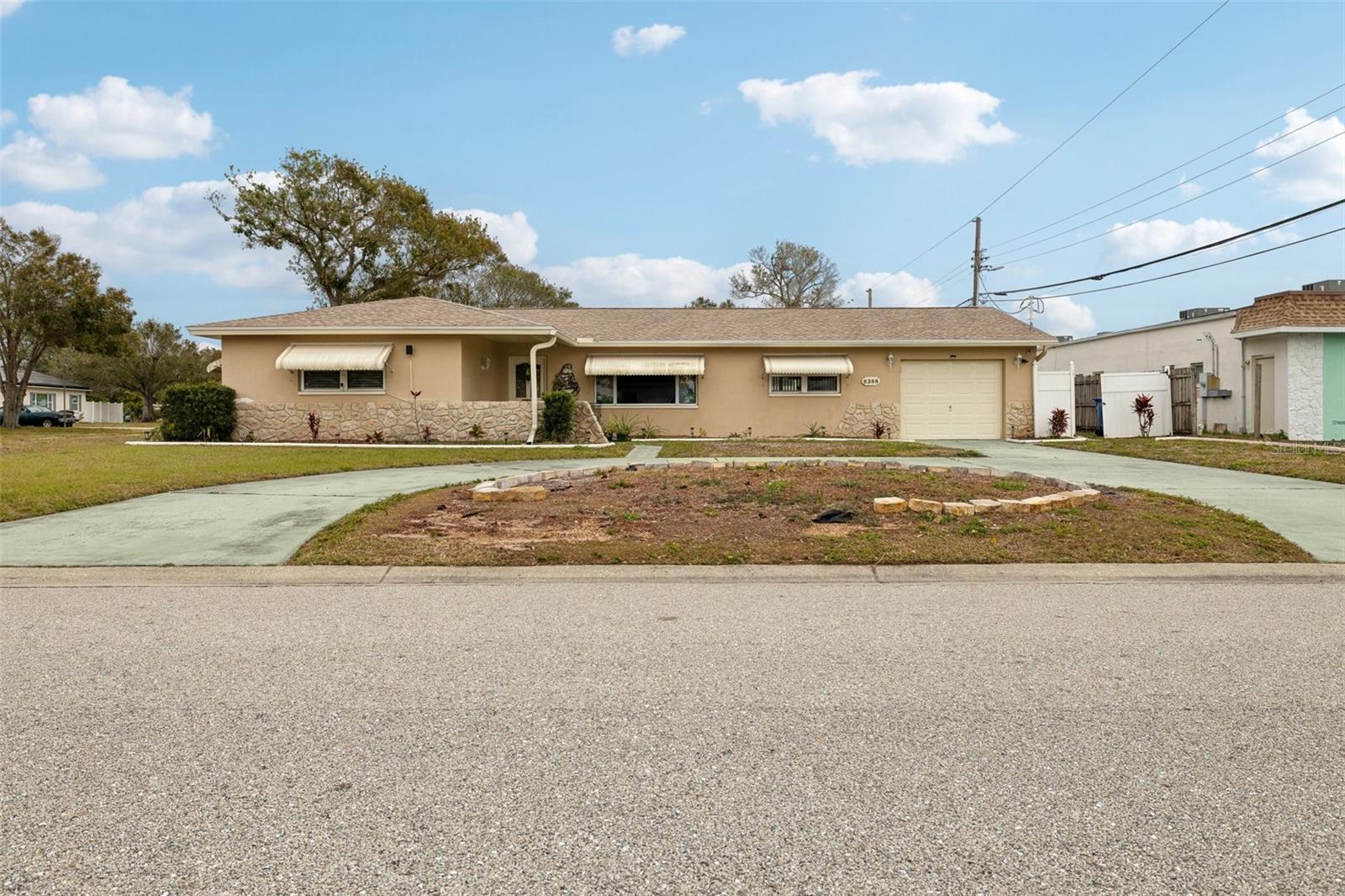
6388 21st Avenue N
Featured Listing
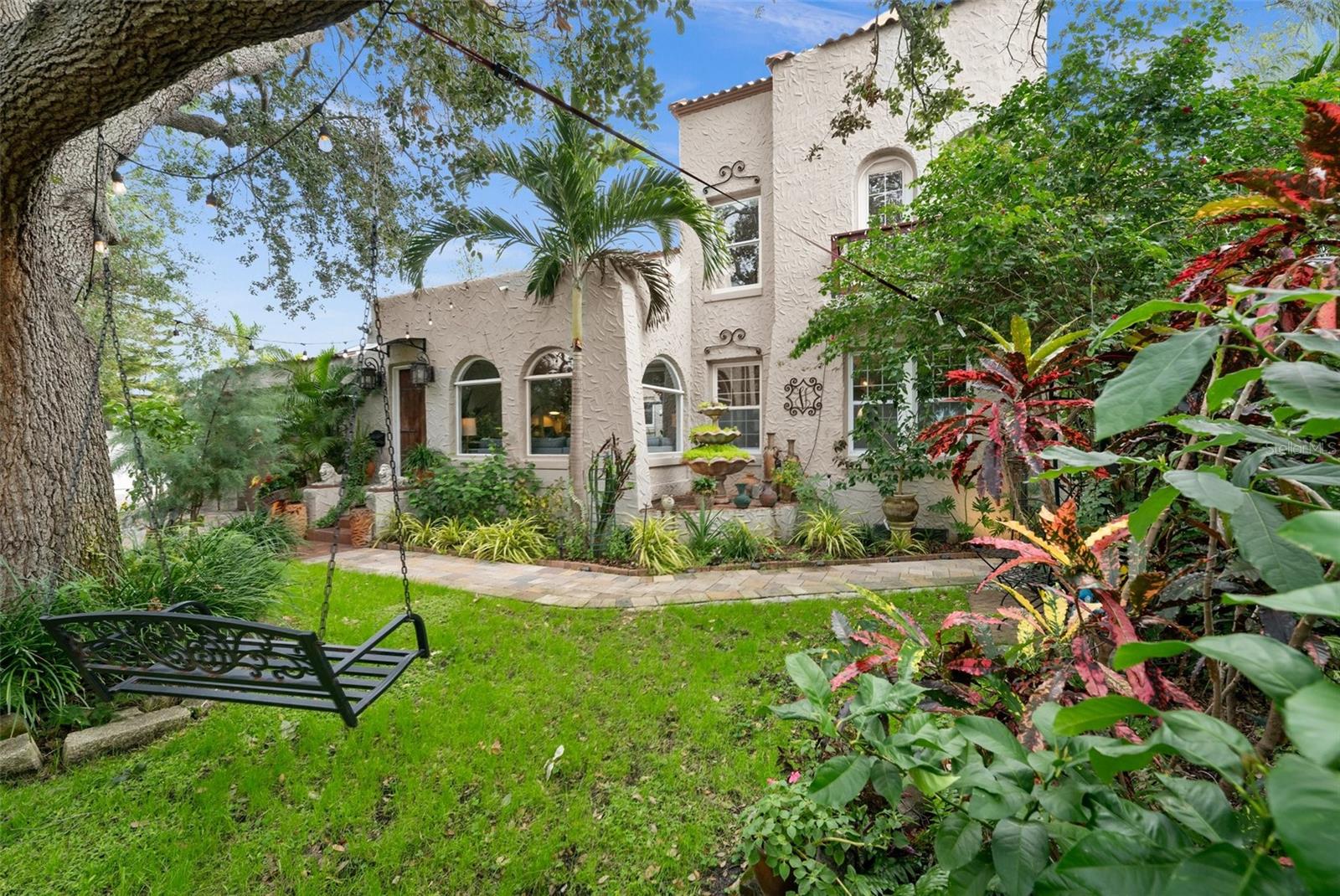
325 49th Street N
Featured Listing
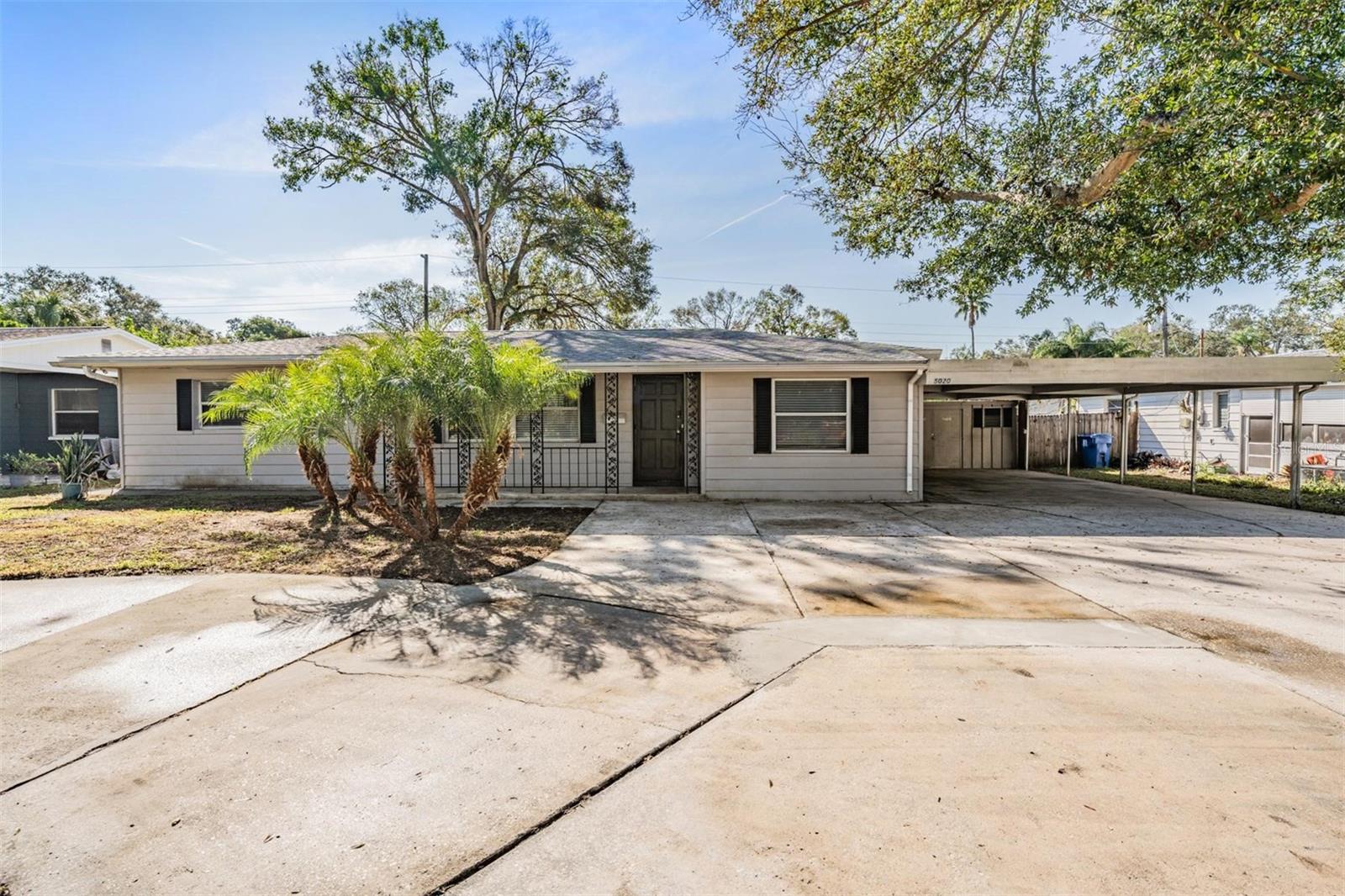
5020 16th Avenue N
