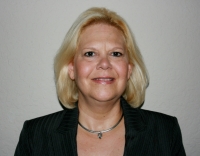Contact Laura Uribe
Schedule A Showing
5565 Long Shore Loop, SARASOTA, FL 34238
Priced at Only: $1,199,900
For more Information Call
Office: 855.844.5200
Address: 5565 Long Shore Loop, SARASOTA, FL 34238
Property Photos

Property Location and Similar Properties
- MLS#: A4609035 ( Residential )
- Street Address: 5565 Long Shore Loop
- Viewed: 176
- Price: $1,199,900
- Price sqft: $305
- Waterfront: Yes
- Wateraccess: Yes
- Waterfront Type: Pond
- Year Built: 2018
- Bldg sqft: 3930
- Bedrooms: 3
- Total Baths: 3
- Full Baths: 3
- Garage / Parking Spaces: 3
- Days On Market: 420
- Additional Information
- Geolocation: 27.2588 / -82.4582
- County: SARASOTA
- City: SARASOTA
- Zipcode: 34238
- Subdivision: Sunrise Preserve
- Elementary School: Ashton
- Middle School: Sarasota
- High School: Riverview
- Provided by: ANDREWS & ASSOCIATES REALTY
- Contact: Tony Andrews
- 941-921-5999

- DMCA Notice
-
DescriptionPresenting this former JUBILEE MODEL HOME professionally designed in a timeless coastal chic palette and filled with an abundance of luxurious amenities and upgrades. This breathtaking FURNISHED home includes all the designer furniture, art, decor, & extras touches. Never lived in, recently "freshened and ready for someone to call it HOME. A welcoming paver porch greets you as you enter this 3BR+den, 3BA home. Boasting 2626 s.f. of luxury living, this desirable Jubilee model showcases an open floor plan highlighting the kitchen as the epicenter of this home. This executive kitchen features KitchenAid appliances, upgraded cabinetry, gleaming Quartz countertops, stainless steel appliances, large walk in pantry, and massive island and is the perfect blend of style and functionality for any chef. Preparing meals is a breeze with the gas cooktop KitchenAid oven and an additional set of double wall ovens rarely seen in these homes. The adjoining great room with tray ceiling, recessed lighting, accent wall, and built in cabinetry (with built in wine area) makes entertaining a delight! You will love entertaining friends and family on the extended, screened in, Travertine lanai allowing ample space for multiple seating areas & pre plumbed gas line for grill. The custom heated pool has an oversized 4 person spa (replicated would be $150,000+). At the end of a long day, retire to the spacious primary retreat with en suite bath boasting his & her vanities, a glass enclosed shower accented by designer tile, water closet and huge L shaped closet for all your fashions. With 2 additional bedrooms and baths (1 is ensuite), this home lives large and can accommodate family or guests easily. The office is the perfect place to work from home, and offers spectacular views of the green space, pool and private views through its sliding doors, tempting you to take a soak in the spa, or a dip in the pool! Extra Features Include: crown molding, primary bedroom designer finishes, extra lighting fixtures inside and out, window treatments ($25K range), and a great laundry room with built ins/sink. The spacious 3CG, with epoxied floor, will accommodate all the cars/toys. Situated on a premium lot in the Gated Sunrise Preserve at Palmer Ranch across the street from the Clubhouse & Amenities Center. This amenity rich community offers resort style living at its finest. Spectacular pool and clubhouse with a state of the art fitness center, pickleball, tennis courts, firepit and more. Ground maintenance and irrigation is covered in the low HOA fee. NOT IN A FLOOD ZONE, No CDD fees! Conveniently located within close proximity to fabulous shopping, great dining, medical, and schools. With the Gulf beaches just minutes away and easy access to I 75, this home is centrally located to everything Sarasota has to offer! Luxury waits for no one, contact us today for your private showing today!
Features
Waterfront Description
- Pond
Appliances
- Built-In Oven
- Dishwasher
- Disposal
- Dryer
- Microwave
- Range
- Range Hood
- Refrigerator
- Tankless Water Heater
- Washer
Association Amenities
- Clubhouse
- Fence Restrictions
- Fitness Center
- Gated
- Pickleball Court(s)
- Pool
- Recreation Facilities
- Spa/Hot Tub
- Tennis Court(s)
- Vehicle Restrictions
Home Owners Association Fee
- 400.28
Home Owners Association Fee Includes
- Pool
- Escrow Reserves Fund
- Maintenance Grounds
- Private Road
- Recreational Facilities
Association Name
- FirstService Residential/Michelle LeCroy
Builder Model
- Jubilee
Builder Name
- Mattamy Homes
Carport Spaces
- 0.00
Close Date
- 0000-00-00
Cooling
- Central Air
Country
- US
Covered Spaces
- 0.00
Exterior Features
- French Doors
- Hurricane Shutters
- Sidewalk
- Sliding Doors
Flooring
- Luxury Vinyl
- Tile
Furnished
- Furnished
Garage Spaces
- 3.00
Heating
- Central
High School
- Riverview High
Insurance Expense
- 0.00
Interior Features
- Built-in Features
- Ceiling Fans(s)
- Crown Molding
- High Ceilings
- Open Floorplan
- Primary Bedroom Main Floor
- Split Bedroom
- Stone Counters
- Thermostat
- Walk-In Closet(s)
- Window Treatments
Legal Description
- LOT 17
- SUNRISE PRESERVE
Levels
- One
Living Area
- 2626.00
Lot Features
- In County
- Sidewalk
- Paved
- Private
Middle School
- Sarasota Middle
Area Major
- 34238 - Sarasota/Sarasota Square
Net Operating Income
- 0.00
Occupant Type
- Vacant
Open Parking Spaces
- 0.00
Other Expense
- 0.00
Parcel Number
- 0096110017
Pets Allowed
- Yes
Pool Features
- Gunite
- Heated
- In Ground
- Screen Enclosure
Property Condition
- Completed
Property Type
- Residential
Roof
- Tile
School Elementary
- Ashton Elementary
Sewer
- Public Sewer
Tax Year
- 2023
Township
- 37S
Utilities
- BB/HS Internet Available
- Cable Connected
- Electricity Connected
- Natural Gas Connected
- Sewer Connected
- Sprinkler Recycled
- Underground Utilities
- Water Connected
View
- Water
Views
- 176
Virtual Tour Url
- https://tours.srq360media.com/5565longshoreloop/?mls
Water Source
- Canal/Lake For Irrigation
- Public
Year Built
- 2018
Zoning Code
- RSF4




























































