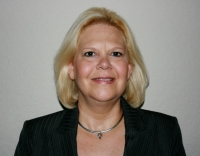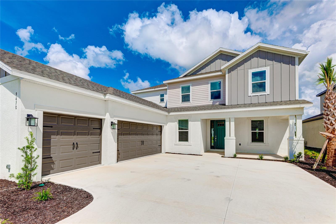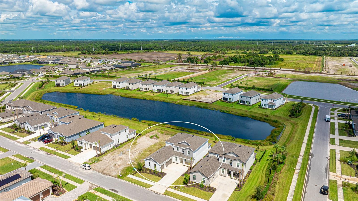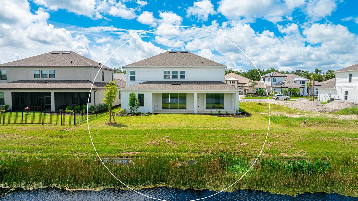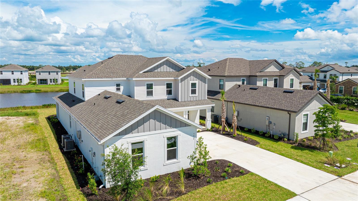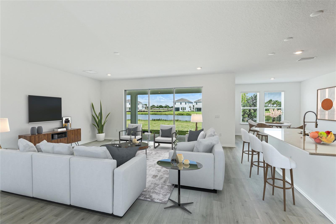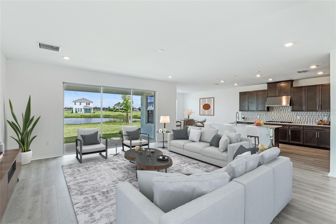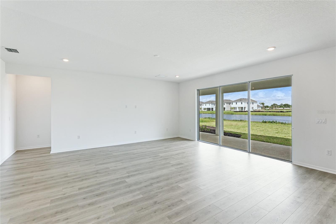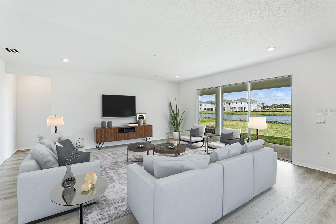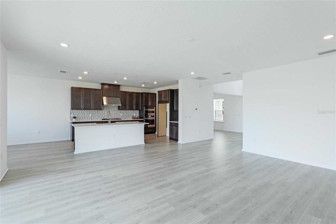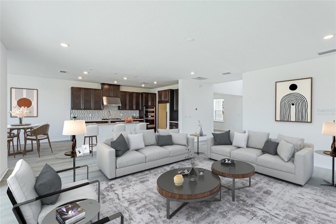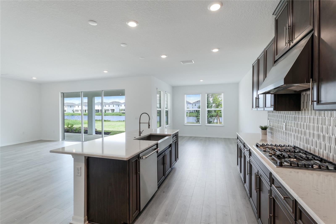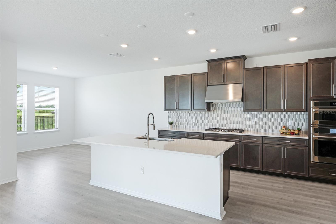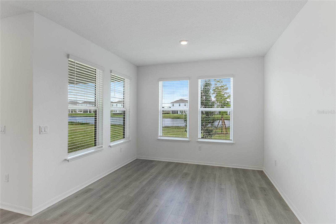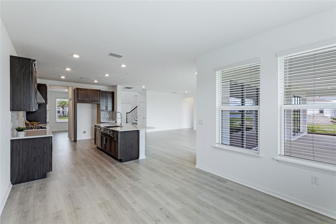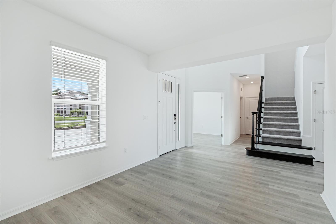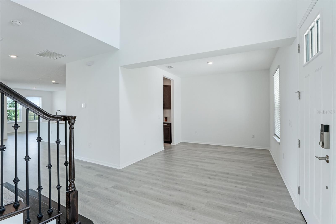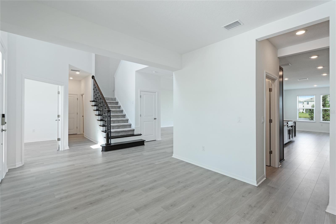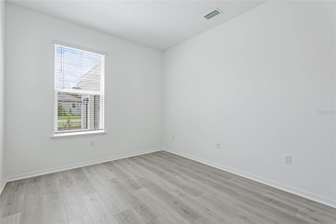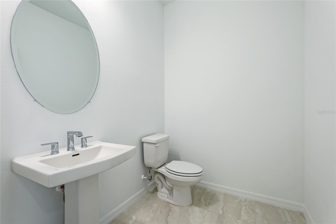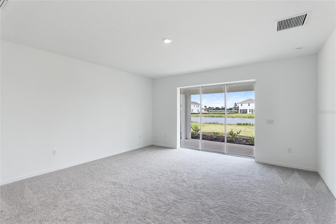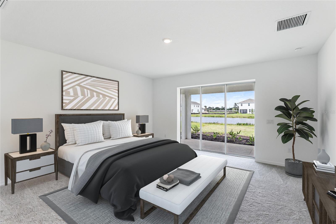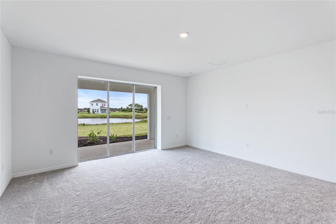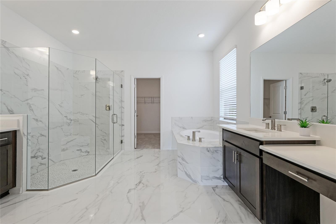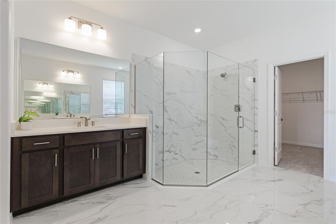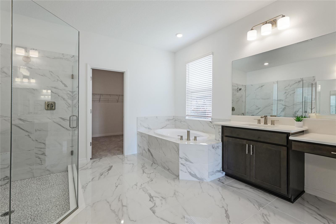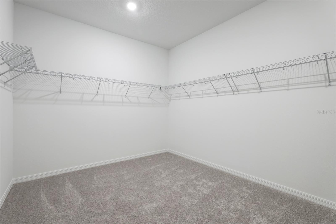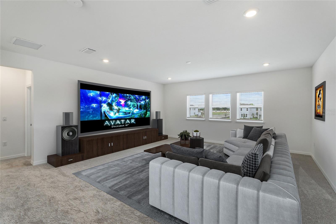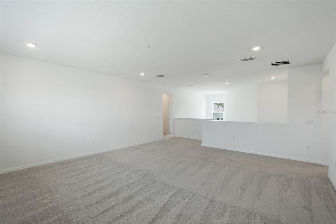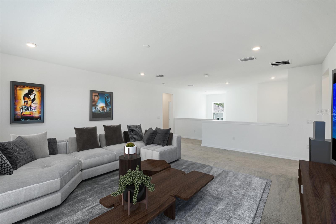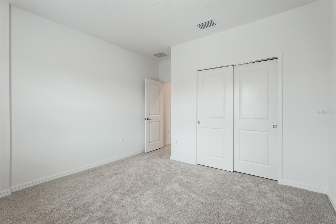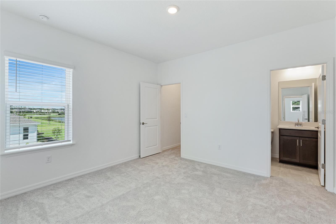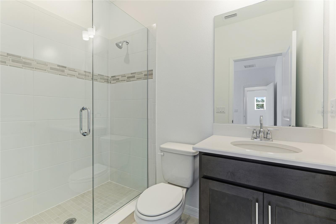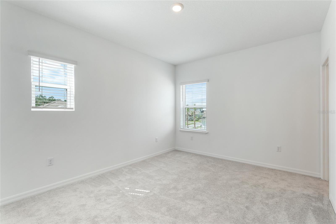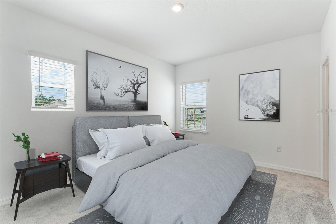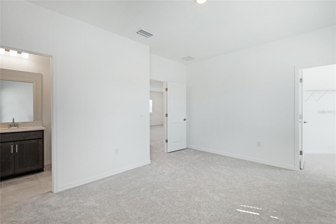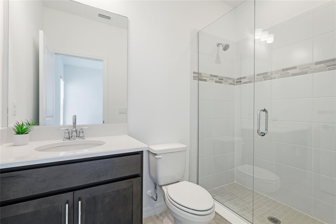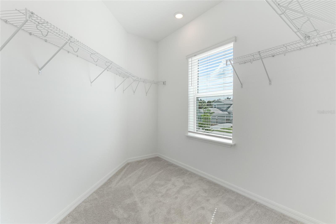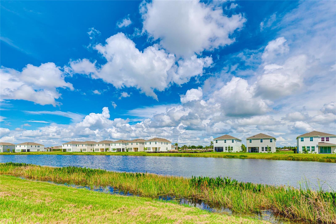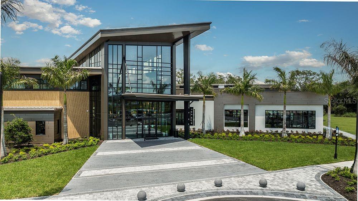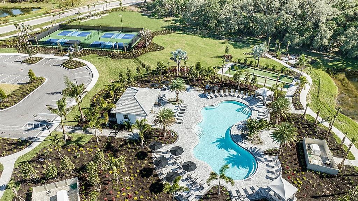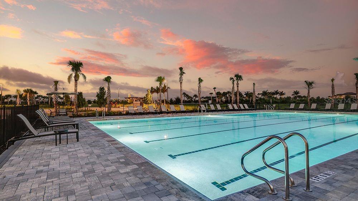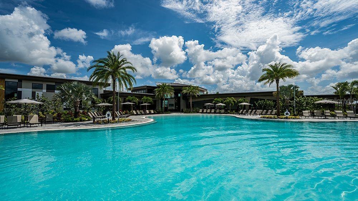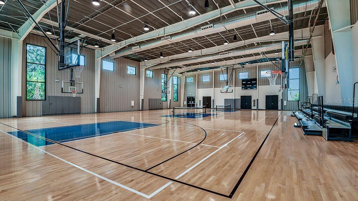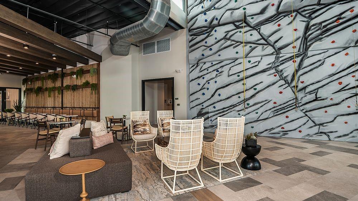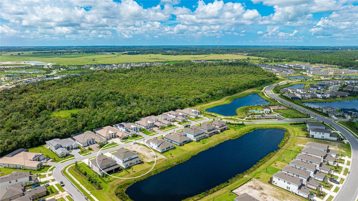Contact Laura Uribe
Schedule A Showing
9478 Tequila Sunrise Drive, SARASOTA, FL 34241
Priced at Only: $934,900
For more Information Call
Office: 855.844.5200
Address: 9478 Tequila Sunrise Drive, SARASOTA, FL 34241
Property Photos
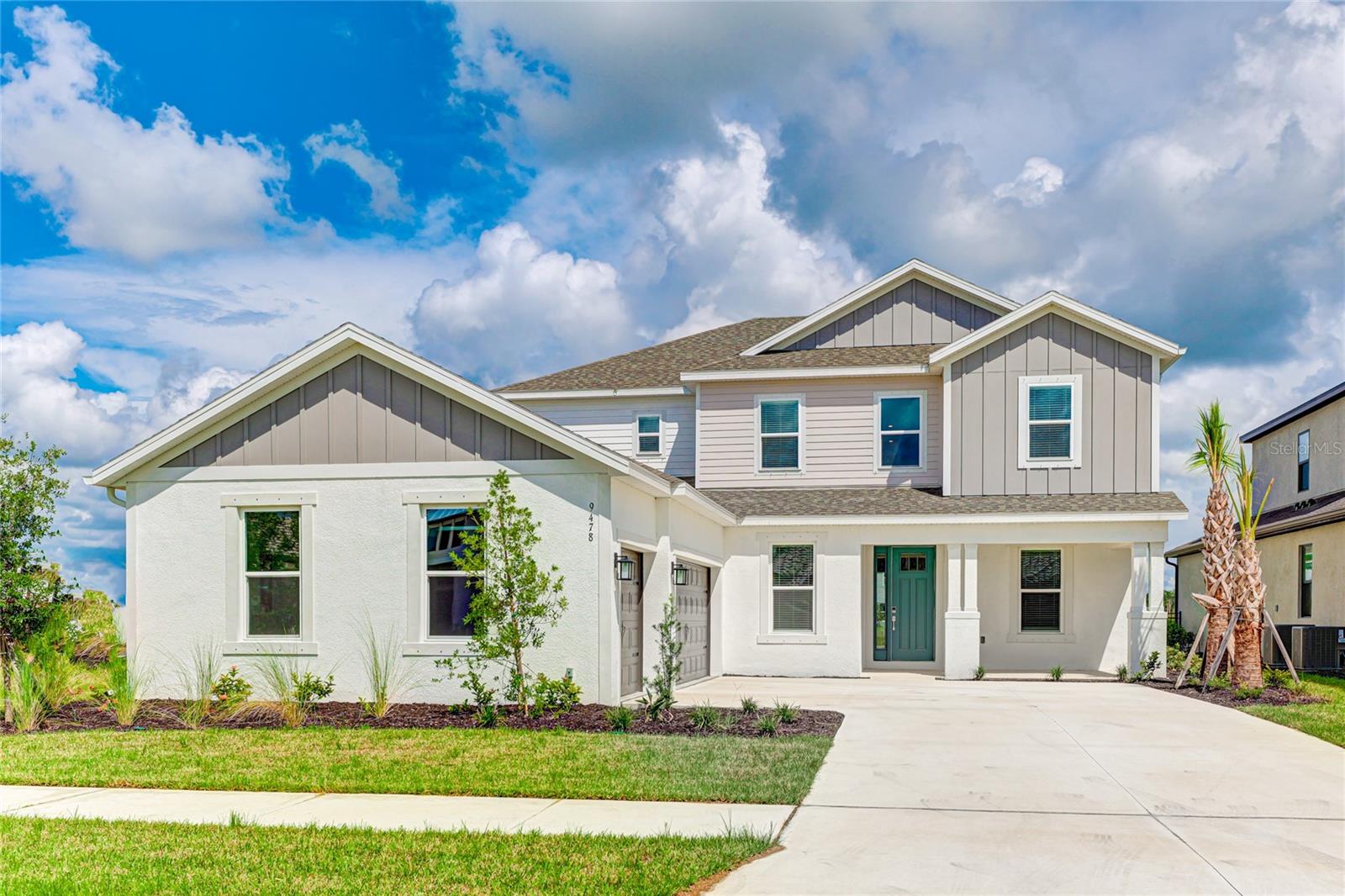
Property Location and Similar Properties
- MLS#: A4621502 ( Residential )
- Street Address: 9478 Tequila Sunrise Drive
- Viewed: 85
- Price: $934,900
- Price sqft: $201
- Waterfront: Yes
- Wateraccess: Yes
- Waterfront Type: Lake Front
- Year Built: 2024
- Bldg sqft: 4650
- Bedrooms: 5
- Total Baths: 5
- Full Baths: 4
- 1/2 Baths: 1
- Garage / Parking Spaces: 3
- Days On Market: 369
- Additional Information
- Geolocation: 27.2452 / -82.3962
- County: SARASOTA
- City: SARASOTA
- Zipcode: 34241
- Subdivision: Skye Ranch
- Elementary School: Lakeview
- Middle School: Sarasota
- High School: Riverview
- Provided by: COMPASS FLORIDA LLC
- Contact: Andrew Haddad
- 305-851-2820

- DMCA Notice
-
DescriptionOne or more photo(s) has been virtually staged. Welcome to the magnificent, BRAND NEW Sand Key Model, recently completed this month in the prestigious Skye Ranch community! Boasting nearly 4,000 square feet of sophisticated living, this LAKEFRONT home offers 5 bedrooms, 4.5 baths, a private office, a versatile bonus room, and a spacious 3 car side entry garage. Why wait to build when you can enjoy this brand new home today! From the moment you enter you'll be greeted by the breathtaking grand staircase and soaring two story foyer, setting the stage for the luxury that awaits. The sunlit private office, enclosed by elegant French doors, provides the perfect retreat for remote work. Walking into this home presents magnificence with formal dining, expansive foyer, and glimpse to the amazing lake views. Every detail in this home has been thoughtfully crafted, with an upgraded Gourmet Kitchen, wide plank flooring throughout, and designer tile in the bathrooms. At the heart of the home is a chefs kitchen, an entertainers dream. With a striking center island, GE Caf appliances, walk in pantry, apron front sink, and chic hardware, it combines function with flair. Sparkling quartz countertops seamlessly flow into the backsplash, enhancing the sleek, modern design. Glass sliders lead out to the extended covered lanai, perfect for hosting alfresco dinners or relaxed gatherings. The primary suite on the main floor offers its own set of extended glass sliders, inviting you to enjoy seamless indoor outdoor living. Its spa inspired bathroom features Carrara tile floors, a frameless glass enclosed rain shower, and a tranquil ambiancea true sanctuary. Additional main floor highlights include a guest powder bath and a well appointed laundry room with extra shelving for storage. With nearly 1,600 sqft upstairs, you'll find 4 appointed bedrooms, a 21' x 19.5' Game Room which provides more flexible living space, with two with ensuite bathrooms and massive walk in closets. This exceptional home has plenty of room for a pool, giving you the option to enhance your lifestyle even further. Skye Ranch, a gated community surrounded by nature trails and preserves, offers access to top rated schools and is minutes from the iconic Siesta Key Beach. Community amenities include a Newly Opened, resort style pool, clubhouse, splash pad, tennis courts, fitness center, basketball court, rock climbing wall, caf, parks, and a new K 12 school under construction. Dont miss out on this remarkable opportunityschedule your private tour today and experience luxurious living at its finest! Be sure to experience the 3D Matterport Interactive Tour. Why wait to build when you can have BRAND NEW Construction today!
Features
Waterfront Description
- Lake Front
Appliances
- Dishwasher
- Disposal
- Range
- Range Hood
Association Amenities
- Basketball Court
- Cable TV
- Clubhouse
- Fitness Center
- Gated
- Park
- Pickleball Court(s)
- Playground
- Pool
- Recreation Facilities
- Security
- Spa/Hot Tub
- Tennis Court(s)
- Trail(s)
Home Owners Association Fee
- 624.00
Home Owners Association Fee Includes
- Guard - 24 Hour
- Common Area Taxes
- Pool
- Escrow Reserves Fund
- Management
- Other
- Private Road
- Recreational Facilities
- Security
Association Name
- Troon Management
Association Phone
- 941-468-6891
Builder Model
- Sand Key
Builder Name
- Taylor Morrison
Carport Spaces
- 0.00
Close Date
- 0000-00-00
Cooling
- Central Air
Country
- US
Covered Spaces
- 0.00
Exterior Features
- Hurricane Shutters
- Lighting
- Sidewalk
- Sliding Doors
Flooring
- Carpet
- Luxury Vinyl
Furnished
- Unfurnished
Garage Spaces
- 3.00
Heating
- Central
High School
- Riverview High
Insurance Expense
- 0.00
Interior Features
- Eat-in Kitchen
- High Ceilings
- In Wall Pest System
- Open Floorplan
- Primary Bedroom Main Floor
- Solid Surface Counters
- Solid Wood Cabinets
- Split Bedroom
- Stone Counters
- Thermostat
- Walk-In Closet(s)
- Window Treatments
Legal Description
- LOT 3016
- SKYE RANCH NEIGHBORHOOD THREE
- PB 56 PG 53-74
Levels
- One
Living Area
- 3835.00
Lot Features
- In County
- Landscaped
- Sidewalk
- Paved
Middle School
- Sarasota Middle
Area Major
- 34241 - Sarasota
Net Operating Income
- 0.00
Occupant Type
- Owner
Open Parking Spaces
- 0.00
Other Expense
- 0.00
Parcel Number
- 0294063016
Parking Features
- Oversized
Pets Allowed
- Breed Restrictions
- Yes
Property Condition
- Completed
Property Type
- Residential
Roof
- Shingle
School Elementary
- Lakeview Elementary
Sewer
- Public Sewer
Style
- Florida
Tax Year
- 2024
Township
- 37S
Utilities
- Cable Connected
- Electricity Available
- Public
- Sewer Available
- Sprinkler Recycled
- Underground Utilities
View
- Water
Views
- 85
Virtual Tour Url
- https://my.matterport.com/show/?m=DADDqF7QHye
Water Source
- Canal/Lake For Irrigation
- Public
Year Built
- 2024
Zoning Code
- VPD
