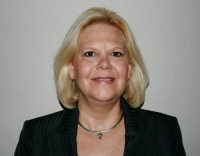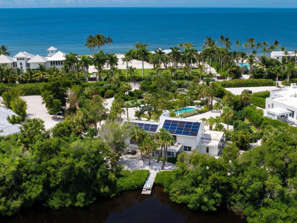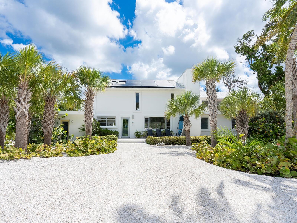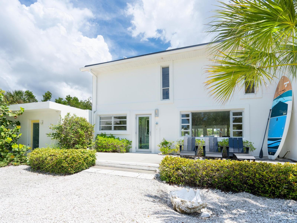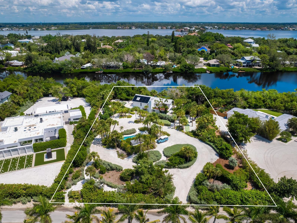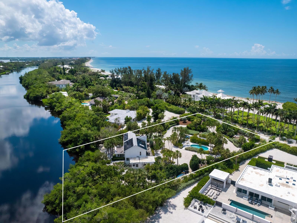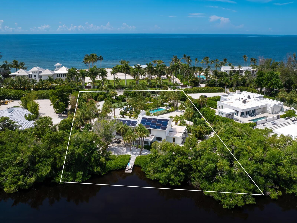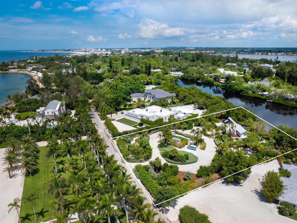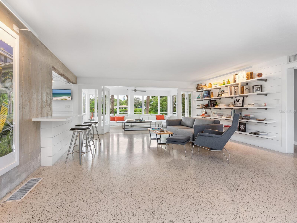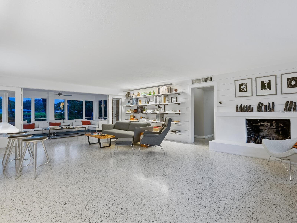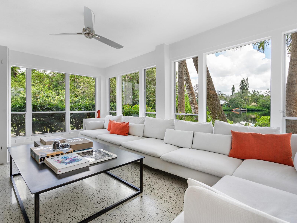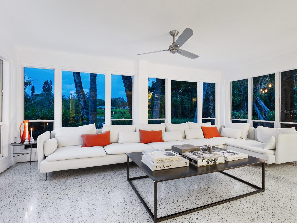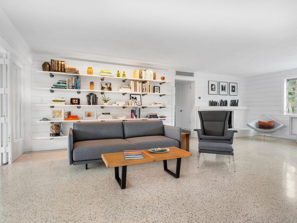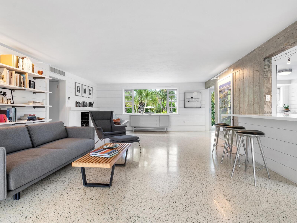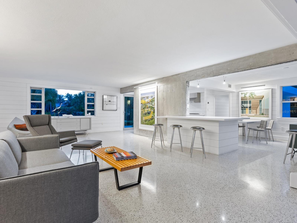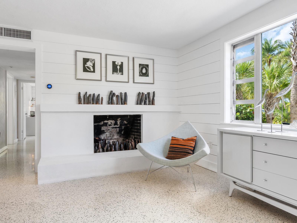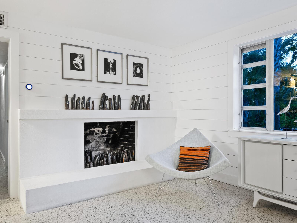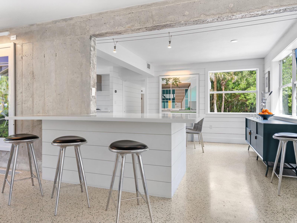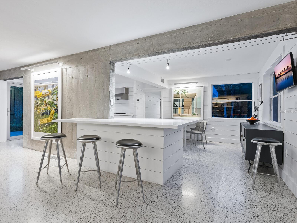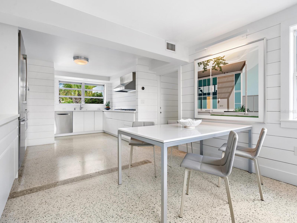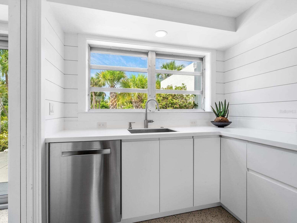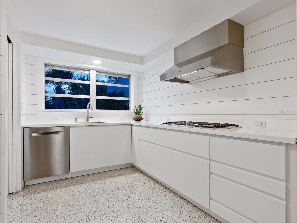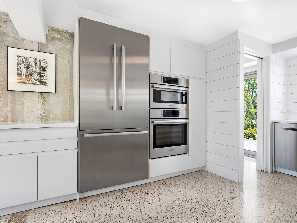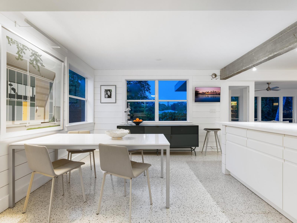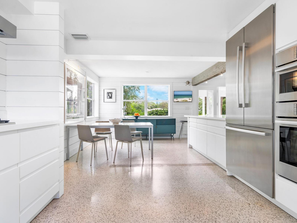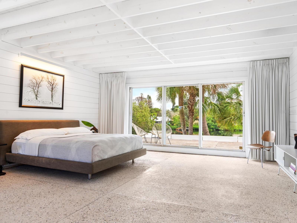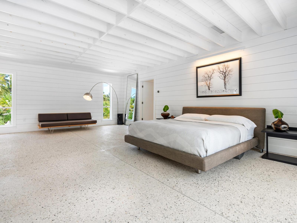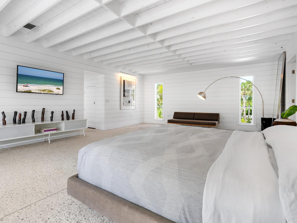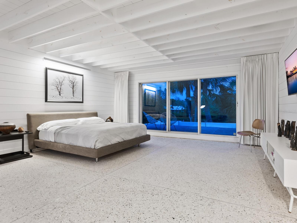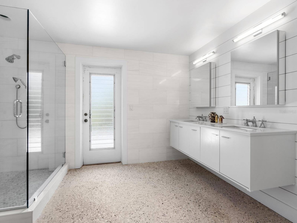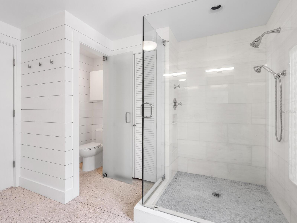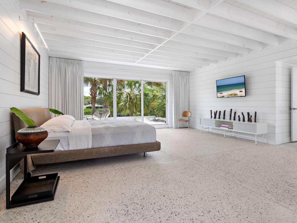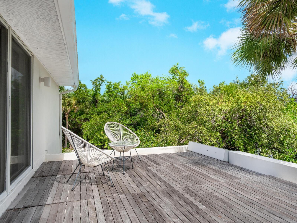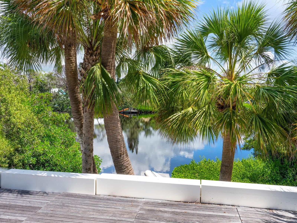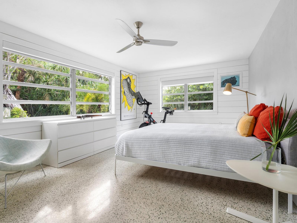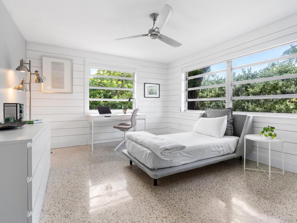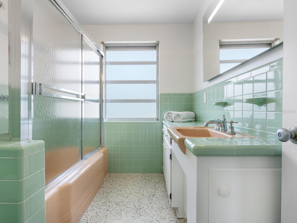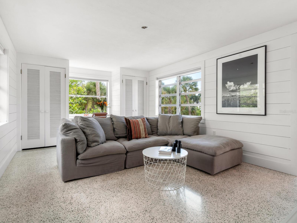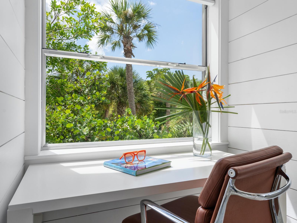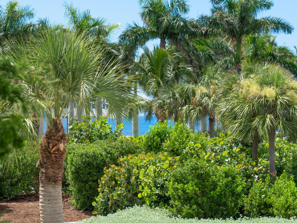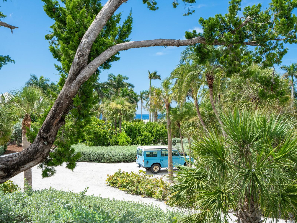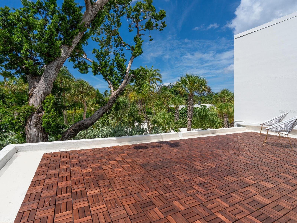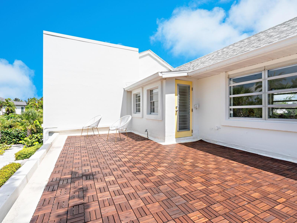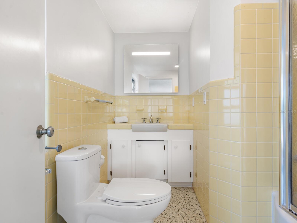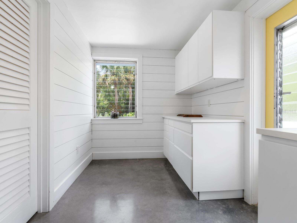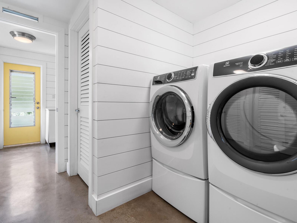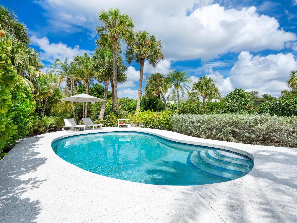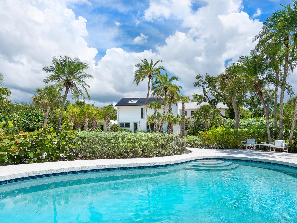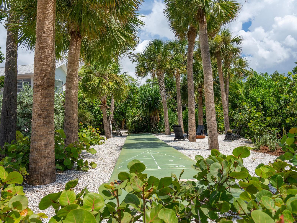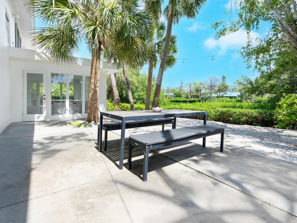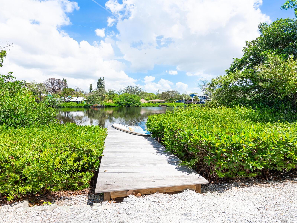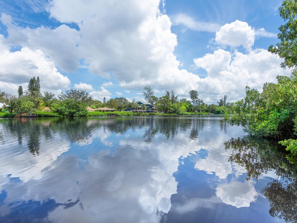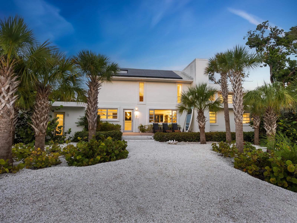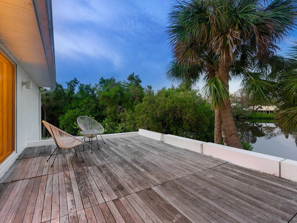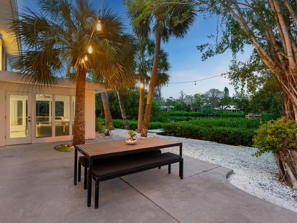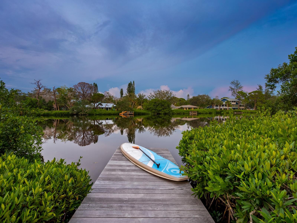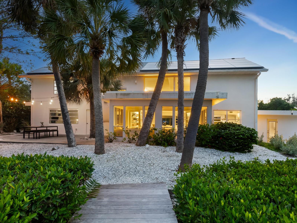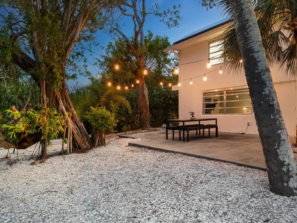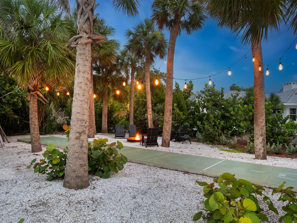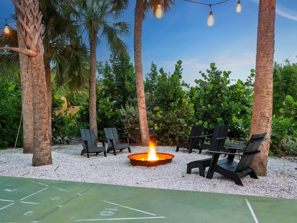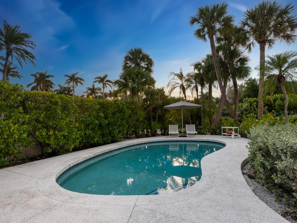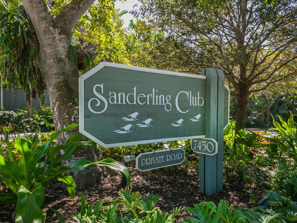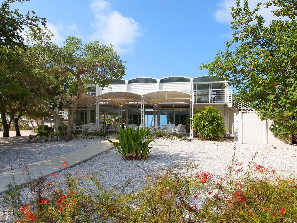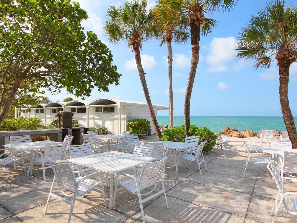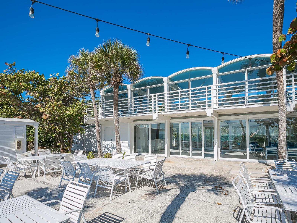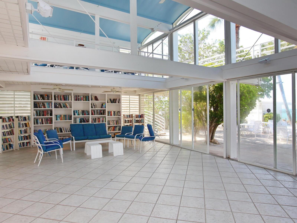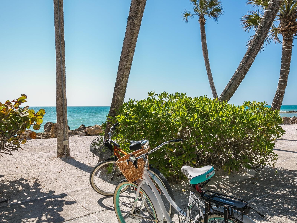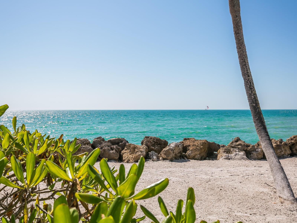Contact Laura Uribe
Schedule A Showing
7665 Sanderling Road, SARASOTA, FL 34242
Priced at Only: $2,447,000
For more Information Call
Office: 855.844.5200
Address: 7665 Sanderling Road, SARASOTA, FL 34242
Property Location and Similar Properties
- MLS#: A4622464 ( Residential )
- Street Address: 7665 Sanderling Road
- Viewed: 339
- Price: $2,447,000
- Price sqft: $465
- Waterfront: Yes
- Wateraccess: Yes
- Waterfront Type: Bayou
- Year Built: 1953
- Bldg sqft: 5258
- Bedrooms: 3
- Total Baths: 4
- Full Baths: 3
- 1/2 Baths: 1
- Days On Market: 504
- Acreage: 1.13 acres
- Additional Information
- Geolocation: 27.239 / -82.5282
- County: SARASOTA
- City: SARASOTA
- Zipcode: 34242
- Subdivision: Sanderling Club
- Elementary School: Phillippi Shores
- Middle School: Brookside
- High School: Sarasota
- Provided by: DOUGLAS ELLIMAN
- Contact: Joel Schemmel
- 941-867-6199

- DMCA Notice
-
DescriptionPhotos 13 showcase preliminary renderings of a proposed architectural concept for this exceptional property. Envisioned as a modern coastal retreat, the design celebrates the relaxed luxury of mid century architecture while maximizing the natural beauty of its surroundings. This residence is a modern coastal retreat set on over an acre and blends luxury with the charm of mid century design. Enjoy the property just as it is or explore the endless possibilities for building your dream home or compound to take advantage of endless water and sunsets views. This residence greets you with an expansive circular shell stone driveway, offering a grand approach to the home. Upon arrival, youre welcomed into an open entryway that flows into the main living areas. The living room offers a relaxed setting with terrazzo floors, built in shelving, a large picture window, and a cozy fireplace framed by shiplap accent walls. Tri fold glass doors open to a bright Florida room, also with terrazzo floors, creating seamless indoor outdoor living. A distinctive concrete wall separates the space from the dining area with built in bar seating. The kitchen features custom soft close cabinetry, quartzite countertops, and Bosch appliancesincluding a gas cooktop, oven, refrigerator, and dishwasherframed by large windows with peaceful lagoon views. Outside, enjoy a shell crete pool deck with ample room for lounging and dining. A heated pool, shuffleboard court, and firepit seating area complete the inviting outdoor space. Upstairs, a flexible bonus room includes built in closets, water view windows, and a full bath with a tub/shower, vanity, and stylish tile. Step out to the rooftop deck with panoramic views of the pool, grounds, and Heron Lagoon. The primary suite offers high beamed ceilings, shell crete floors, sliding glass doors to a private lagoon view deck, and an en suite bath with a floating dual sink vanity, glass walk in shower, private water closet, and linen closet. A custom walk in closet with built ins and soft close drawers completes the suite. Two guest bedrooms, a full guest bath, a butlers pantry, spacious laundry room, and half bath round out the main level. Despite being impacted by the 2024 hurricanes, the house and property have recovered quickly. The Sanderling Club has released renderings that envision a new era for its historic clubhouse and private waterfront setting. The Miami based architectural firm STRANG has designed a new residence for the expansive site. The elevated design highlights the opportunity for tremendous Gulf views. The propertys unique setting amidst Heron Lagoon and the Gulf of Mexico allows for stunning vistas of sunrises and sunsets. This property is one of the largest lots on Heron Lagoon in Sanderling prime for redevelopment as it would offer amazing views and is large enough to accommodate a significant home/compound. The property is located minutes from Siesta Keys crystal quartz sand beaches and Siesta Village for shopping and restaurants. Culturally rich downtown Sarasota restaurants, theater, ballet, opera, museums, galleries, and shopping are a short drive away.
Features
Waterfront Description
- Bayou
Appliances
- Built-In Oven
- Cooktop
- Dishwasher
- Disposal
- Dryer
- Refrigerator
- Washer
- Water Purifier
Association Amenities
- Clubhouse
- Gated
- Tennis Court(s)
Home Owners Association Fee
- 5400.00
Association Name
- Pinnacle Comm Assoc Managment/Amy Bryde
Association Phone
- 941-893-7643
Carport Spaces
- 0.00
Close Date
- 0000-00-00
Cooling
- Central Air
Country
- US
Covered Spaces
- 0.00
Exterior Features
- Balcony
- French Doors
- Garden
- Private Mailbox
- Sliding Doors
Flooring
- Other
- Terrazzo
Garage Spaces
- 0.00
Heating
- Central
High School
- Sarasota High
Insurance Expense
- 0.00
Interior Features
- Built-in Features
- Eat-in Kitchen
- High Ceilings
- Open Floorplan
- PrimaryBedroom Upstairs
- Stone Counters
- Walk-In Closet(s)
- Window Treatments
Legal Description
- SLY 130 FT OF LOT 5 & NLY LINE OF WHICH IS PARALLEL TO & 130 FT FROM SLY LINE THEREOF & NLY 50 FT OF LOT 6 THE SLY LINE OF WHICH IS PARALLEL TO & 50 FT FROM THE NLY LINE OF LOT 6
- BLK B
Levels
- Two
Living Area
- 2766.00
Lot Features
- Flood Insurance Required
- FloodZone
- In County
- Landscaped
- Level
- Near Marina
- Oversized Lot
- Private
- Paved
Middle School
- Brookside Middle
Area Major
- 34242 - Sarasota/Crescent Beach/Siesta Key
Net Operating Income
- 0.00
Occupant Type
- Owner
Open Parking Spaces
- 0.00
Other Expense
- 0.00
Parcel Number
- 0127040013
Pets Allowed
- Yes
Pool Features
- Heated
- In Ground
Property Type
- Residential
Roof
- Shingle
School Elementary
- Phillippi Shores Elementary
Sewer
- Public Sewer
Style
- Mid-Century Modern
Tax Year
- 2023
Township
- 37S
Utilities
- BB/HS Internet Available
- Cable Connected
- Electricity Connected
- Propane
- Public
- Sewer Connected
- Underground Utilities
- Water Connected
View
- Pool
- Water
Views
- 339
Virtual Tour Url
- https://tours.coastalhomephotography.net/2277222?idx=1
Water Source
- Public
- Well
Year Built
- 1953
Zoning Code
- RE2
