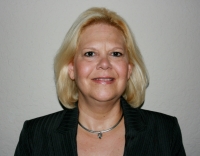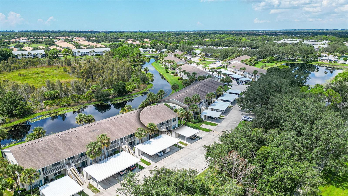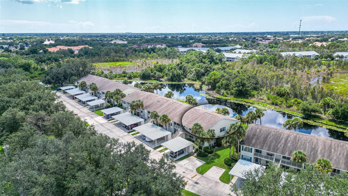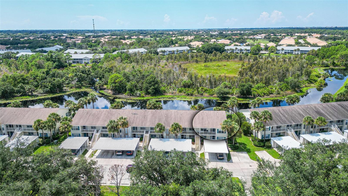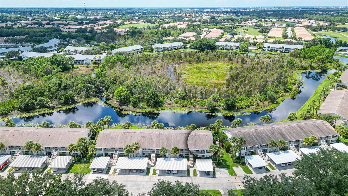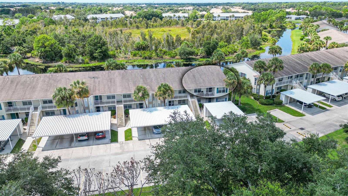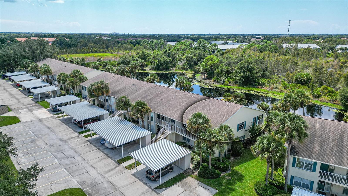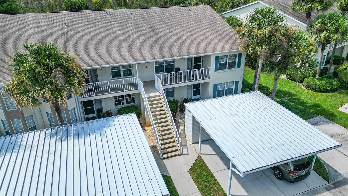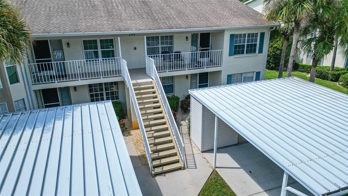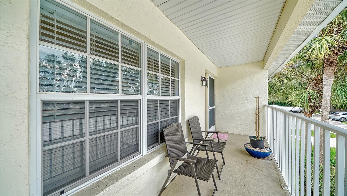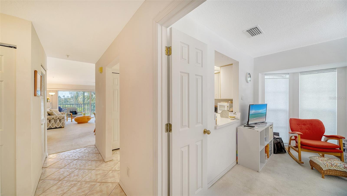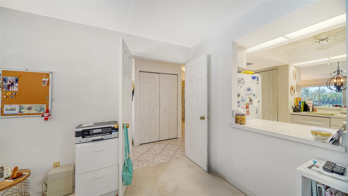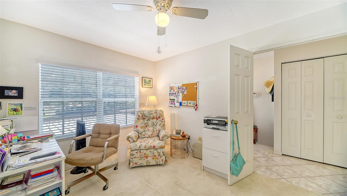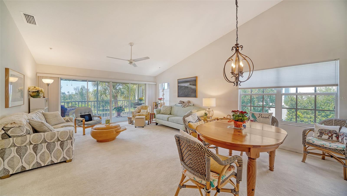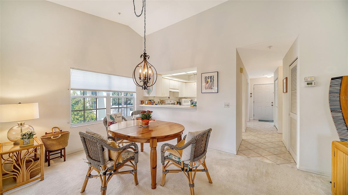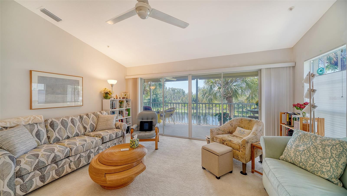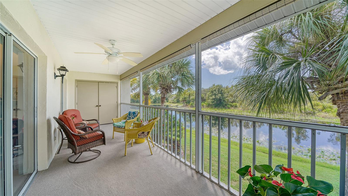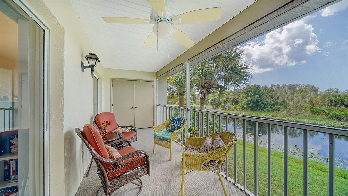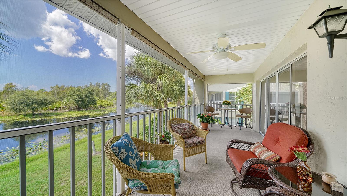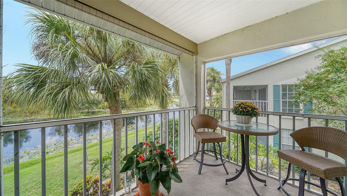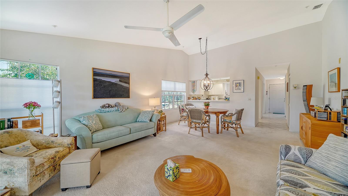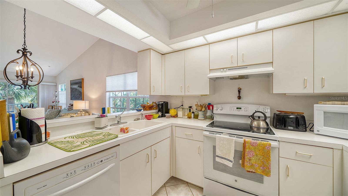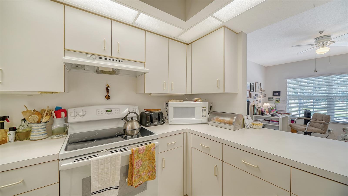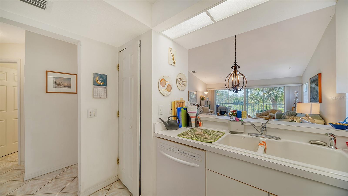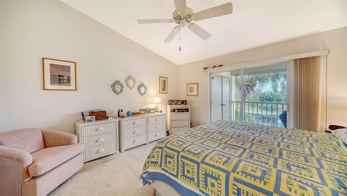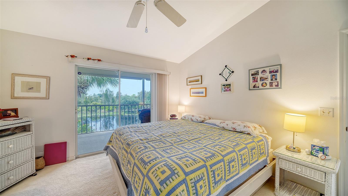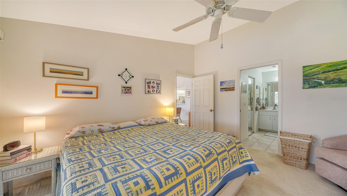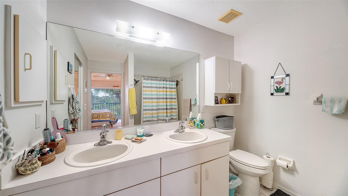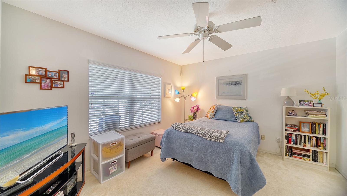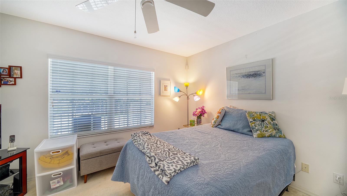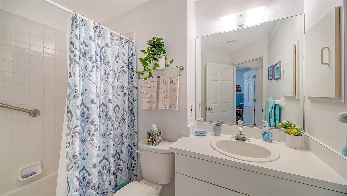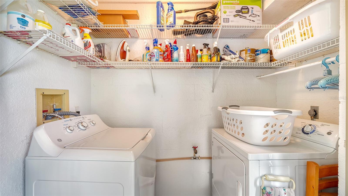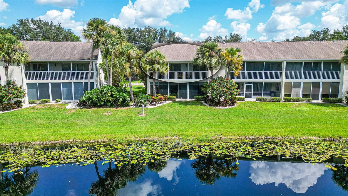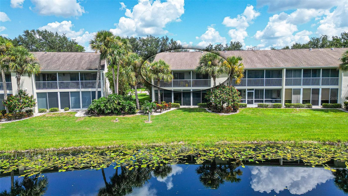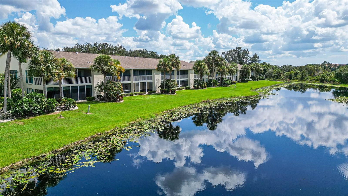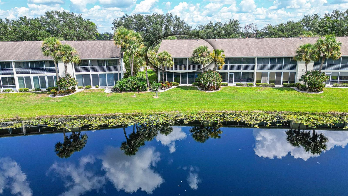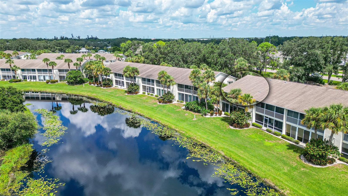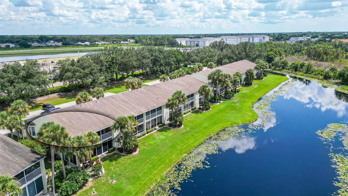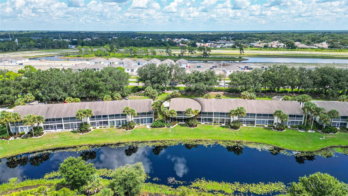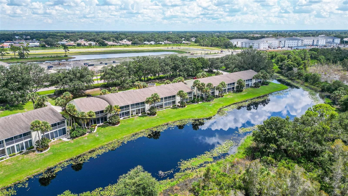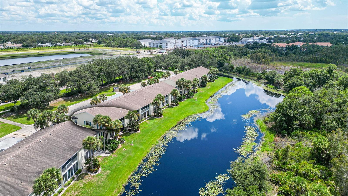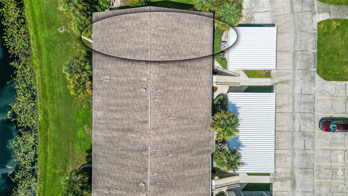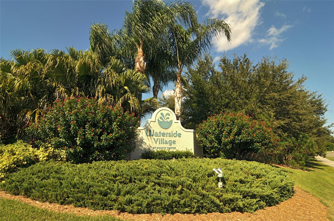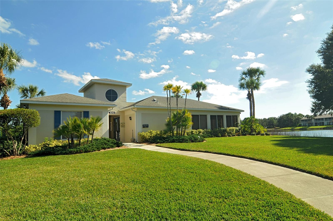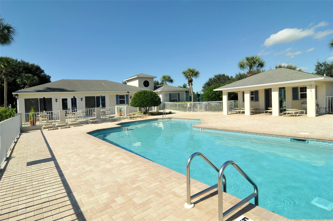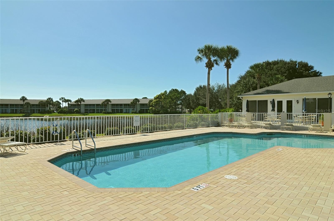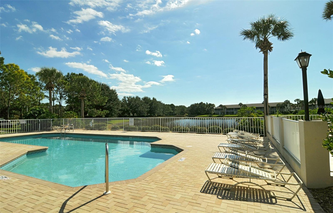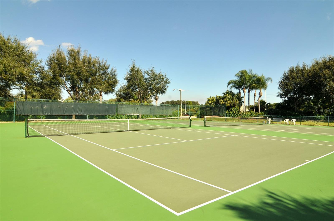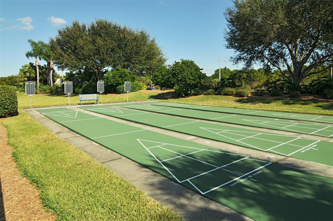Contact Laura Uribe
Schedule A Showing
208 Silver Lake Drive 206, VENICE, FL 34292
Priced at Only: $265,000
For more Information Call
Office: 855.844.5200
Address: 208 Silver Lake Drive 206, VENICE, FL 34292
Property Photos
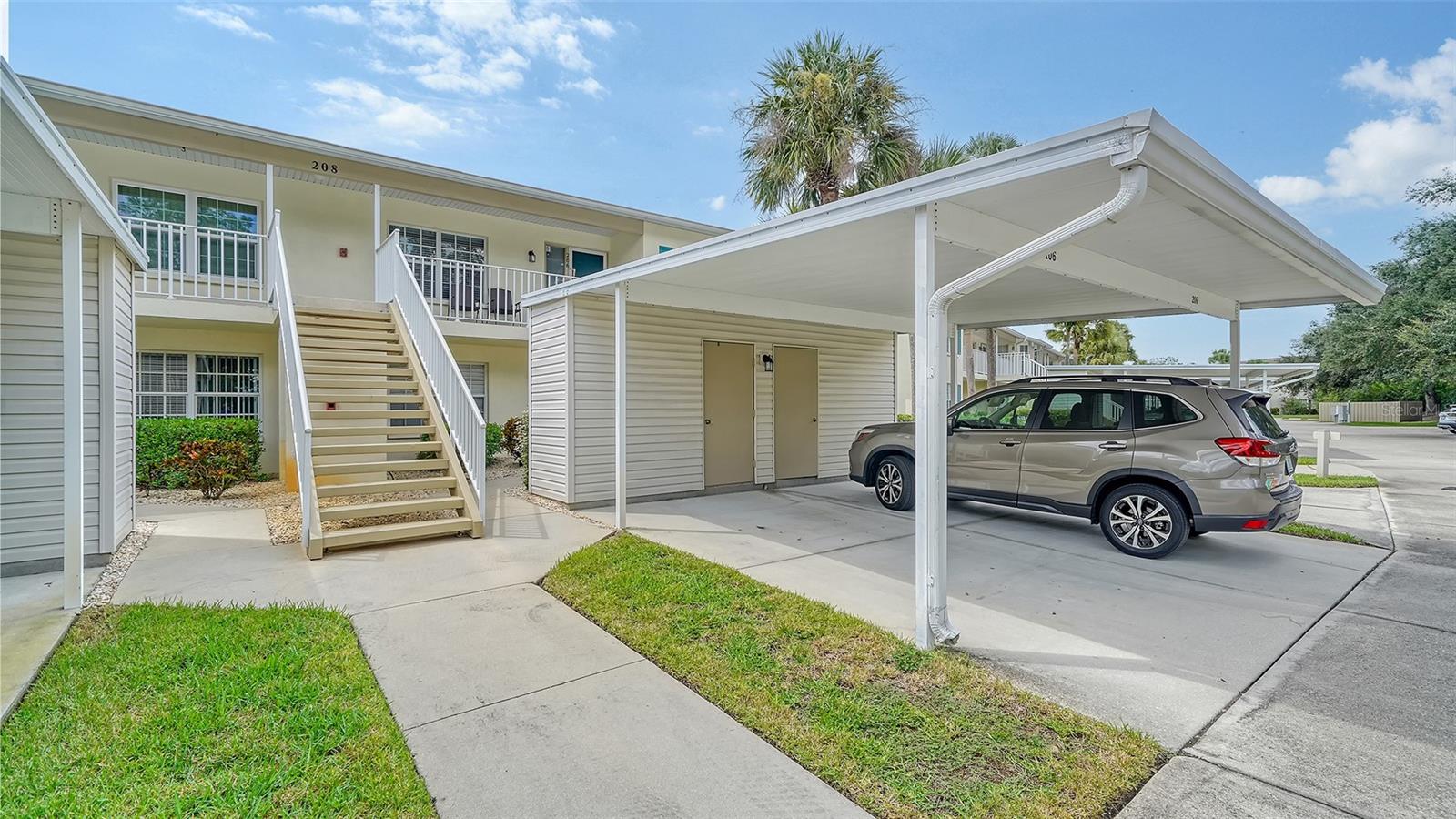
Property Location and Similar Properties
- MLS#: A4624191 ( Residential )
- Street Address: 208 Silver Lake Drive 206
- Viewed: 223
- Price: $265,000
- Price sqft: $165
- Waterfront: No
- Year Built: 1998
- Bldg sqft: 1610
- Bedrooms: 2
- Total Baths: 2
- Full Baths: 2
- Garage / Parking Spaces: 1
- Days On Market: 214
- Additional Information
- Geolocation: 27.087 / -82.3892
- County: SARASOTA
- City: VENICE
- Zipcode: 34292
- Subdivision: Gardens 3 At Waterside Village
- Building: Gardens 3 At Waterside Village
- Elementary School: Garden
- Middle School: Venice Area
- High School: Venice Senior
- Provided by: MICHAEL SAUNDERS & COMPANY
- Contact: Peggy Wellman
- 941-966-8000

- DMCA Notice
-
DescriptionLook up to a newly refurbished 2nd floor end unit, light and bright and ready for a new owner and new art work. You'll be pleasantly surprised when you see this terrific 2BR/2BA+Den with expansive views of Hatchett Creek and Preserve area from the huge 2nd floor screened lanai and living room. You'll enjoy all the views of sunset and wildlife from the vaulted ceilings while the lanai, open in 2 directions, invites lots of breezes in. Primary bedroom has access to lanai..........3 pools; clubhouse has meeting rooms, library, recreation center , including tennis, pickle ball, bocce, shuffleboard and access to a variety of social activities. Close to shopping, dining, Venice Beach and easy access to I 75. We know there are lots of choices for condo buyers, so the owner has reduced the price to make it even more appealing. Come and look and see how easy it is for you to take advantage of all this unit has to offer.
Features
Appliances
- Dishwasher
- Disposal
- Dryer
- Electric Water Heater
- Microwave
- Range
- Refrigerator
- Washer
Association Amenities
- Maintenance
- Pickleball Court(s)
- Pool
- Recreation Facilities
- Shuffleboard Court
- Tennis Court(s)
Home Owners Association Fee
- 0.00
Home Owners Association Fee Includes
- Cable TV
- Pool
- Escrow Reserves Fund
- Insurance
- Maintenance Structure
- Maintenance Grounds
- Management
- Sewer
- Trash
- Water
Association Name
- Sunstate-JoAnn
Association Phone
- 941-870-4920
Basement
- Finished
Carport Spaces
- 1.00
Close Date
- 0000-00-00
Cooling
- Central Air
Country
- US
Covered Spaces
- 0.00
Exterior Features
- Rain Gutters
- Sliding Doors
- Tennis Court(s)
Flooring
- Carpet
- Ceramic Tile
Furnished
- Partially
Garage Spaces
- 0.00
Heating
- Central
- Electric
High School
- Venice Senior High
Insurance Expense
- 0.00
Interior Features
- Cathedral Ceiling(s)
- Ceiling Fans(s)
- High Ceilings
- Open Floorplan
- Thermostat
- Walk-In Closet(s)
Legal Description
- UNIT 206 BLDG 7 GARDENS 3 AT WATERSIDE VILLAGE
Levels
- One
Living Area
- 1261.00
Lot Features
- Paved
Middle School
- Venice Area Middle
Area Major
- 34292 - Venice
Net Operating Income
- 0.00
Occupant Type
- Owner
Open Parking Spaces
- 0.00
Other Expense
- 0.00
Other Structures
- Storage
Parcel Number
- 0423151024
Parking Features
- Guest
Pets Allowed
- Number Limit
- Size Limit
- Yes
Possession
- Close Of Escrow
Property Condition
- Completed
Property Type
- Residential
Roof
- Shingle
School Elementary
- Garden Elementary
Sewer
- Public Sewer
Style
- Other
Tax Year
- 2023
Township
- 39S
Unit Number
- 206
Utilities
- Cable Connected
- Electricity Connected
- Public
- Sewer Connected
- Water Connected
View
- Water
Views
- 223
Virtual Tour Url
- https://pix360.com/tour/38081/
Water Source
- Public
Year Built
- 1998
Zoning Code
- RMF1
