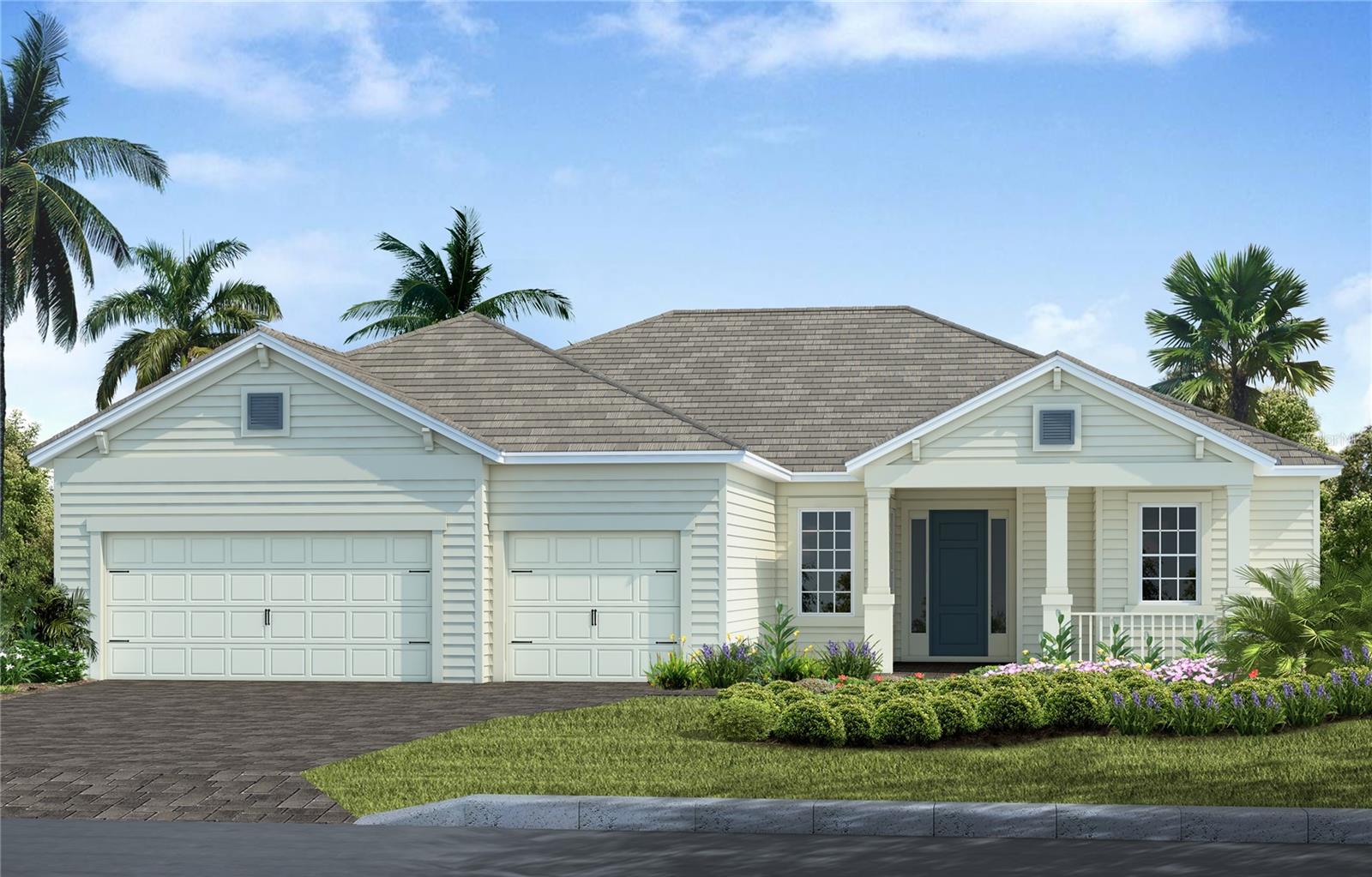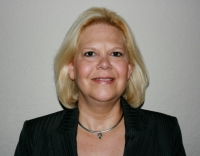Contact Laura Uribe
Schedule A Showing
21281 Holmes Circle, VENICE, FL 34293
Priced at Only: $980,990
For more Information Call
Office: 855.844.5200
Address: 21281 Holmes Circle, VENICE, FL 34293
Property Photos

Property Location and Similar Properties
- MLS#: A4624553 ( Residential )
- Street Address: 21281 Holmes Circle
- Viewed: 12
- Price: $980,990
- Price sqft: $262
- Waterfront: No
- Year Built: 2024
- Bldg sqft: 3745
- Bedrooms: 3
- Total Baths: 3
- Full Baths: 3
- Garage / Parking Spaces: 3
- Days On Market: 104
- Additional Information
- Geolocation: 27.0726 / -82.3272
- County: SARASOTA
- City: VENICE
- Zipcode: 34293
- Subdivision: Grand Palm Phases 2a D 2a E
- Elementary School: Taylor Ranch Elementary
- Middle School: Venice Area Middle
- High School: Venice Senior High
- Provided by: NEAL COMMUNITIES REALTY, INC.
- Contact: John Neal
- 941-328-1111

- DMCA Notice
-
DescriptionGrand Palm is a resort style, amenity rich, natural gas community located minutes to charming Downtown Venice, beautiful beaches, Wellen Park downtown and Hwy 75. This light, bright Captiva has wood look tile flooring throughout. The 8' interior doors compliment 10' ceilings, along with a coffered ceiling in the Great Room, Primary Bedroom, and Club Room. Upgraded kitchen features white cabinets with quartz tops, along with ventilated wood shelves in the pantry. The primary has large, walk in closet and dual vanities. The 90 degree sliding glass door opens to your private pool, creating a back door oasis. Lawn maintenance assistance and community amenities are included in the low HOA.
Features
Appliances
- Cooktop
- Dishwasher
- Disposal
- Gas Water Heater
- Microwave
- Range Hood
- Refrigerator
Association Amenities
- Basketball Court
- Clubhouse
- Fence Restrictions
- Fitness Center
- Gated
- Park
- Pickleball Court(s)
- Playground
- Pool
- Recreation Facilities
- Spa/Hot Tub
- Tennis Court(s)
- Trail(s)
Home Owners Association Fee
- 187.29
Home Owners Association Fee Includes
- Pool
- Recreational Facilities
Association Name
- The Castle Group/Toni Michel
Builder Model
- Captiva
Builder Name
- Neal Communities
Carport Spaces
- 0.00
Close Date
- 0000-00-00
Cooling
- Central Air
Country
- US
Covered Spaces
- 0.00
Exterior Features
- Irrigation System
- Lighting
- Outdoor Kitchen
- Rain Gutters
- Sidewalk
Flooring
- Tile
Furnished
- Unfurnished
Garage Spaces
- 3.00
Heating
- Central
- Electric
- Heat Pump
High School
- Venice Senior High
Interior Features
- Coffered Ceiling(s)
- Open Floorplan
- Smart Home
- Walk-In Closet(s)
- Window Treatments
Legal Description
- LOT 684
- GRAND PALM PHASES 2A (D) & 2A (E)
- PB 54 PG 97-118
Levels
- One
Living Area
- 2698.00
Lot Features
- FloodZone
- Sidewalk
- Paved
Middle School
- Venice Area Middle
Area Major
- 34293 - Venice
Net Operating Income
- 0.00
New Construction Yes / No
- Yes
Occupant Type
- Vacant
Parcel Number
- 0759140032
Parking Features
- Driveway
- Garage Door Opener
Pets Allowed
- Yes
Pool Features
- Child Safety Fence
- Gunite
- Lighting
- Screen Enclosure
Property Condition
- Completed
Property Type
- Residential
Roof
- Tile
School Elementary
- Taylor Ranch Elementary
Sewer
- Public Sewer
Style
- Coastal
- Key West
Tax Year
- 2023
Township
- 39
Utilities
- Cable Available
- Electricity Connected
- Natural Gas Connected
- Public
- Sewer Connected
- Sprinkler Recycled
- Underground Utilities
- Water Connected
View
- Trees/Woods
Views
- 12
Water Source
- Canal/Lake For Irrigation
- Public
Year Built
- 2024
Zoning Code
- SAPD
















































































