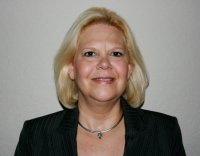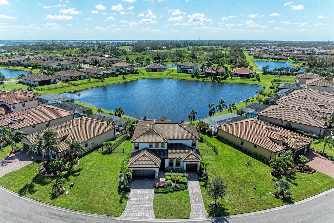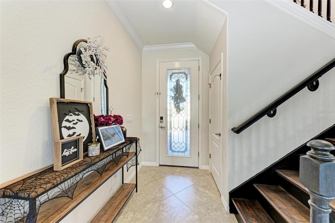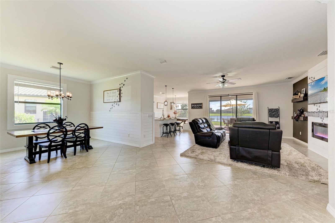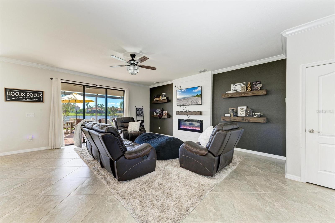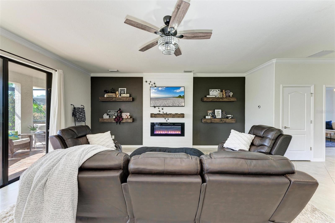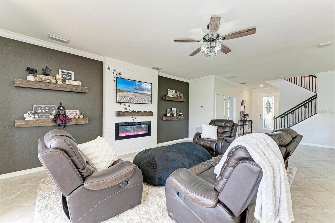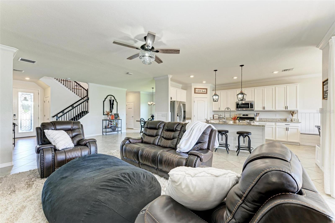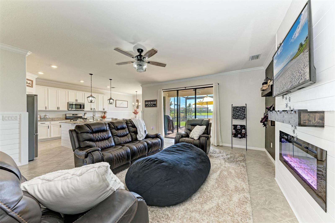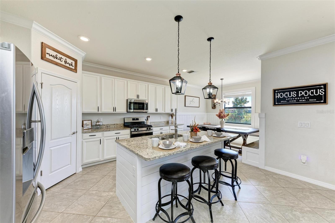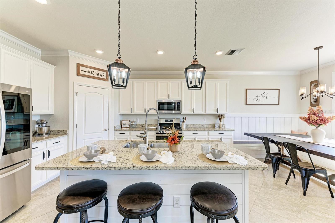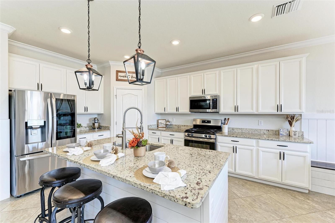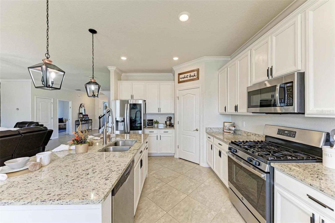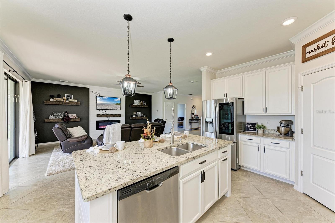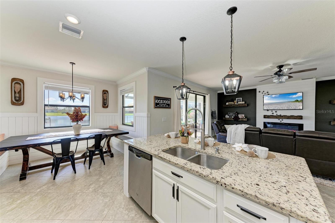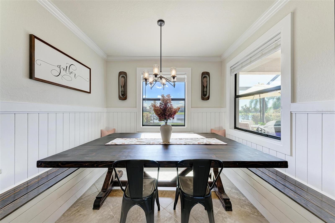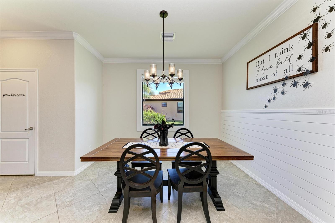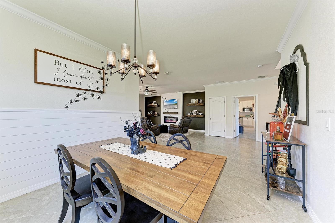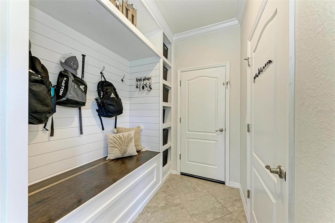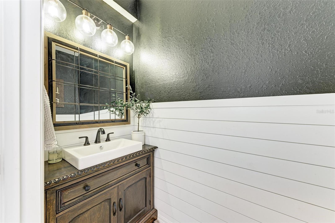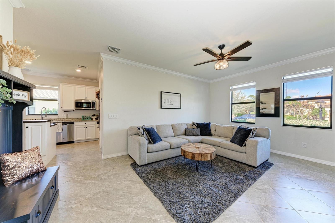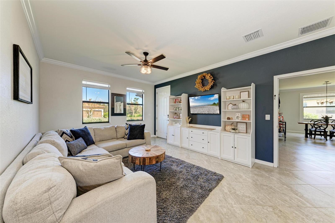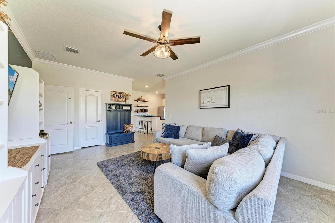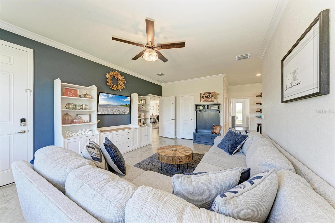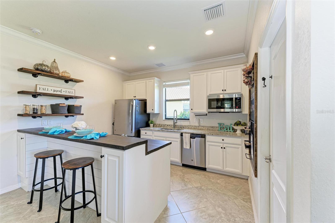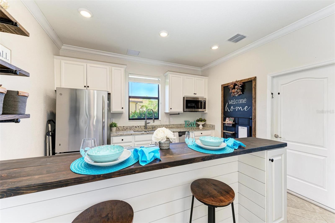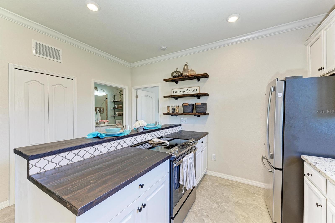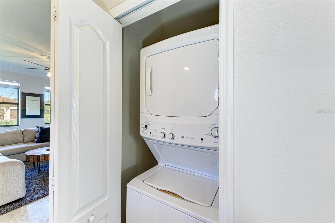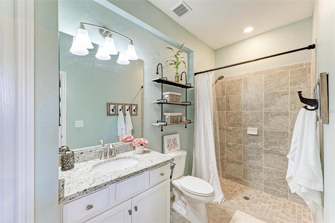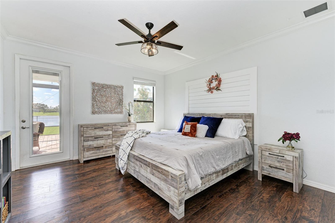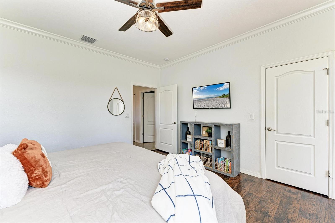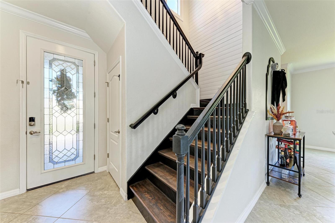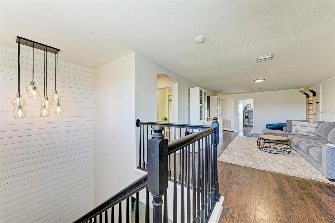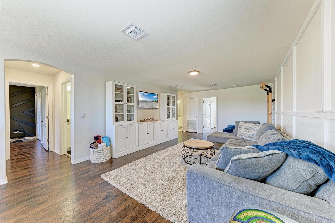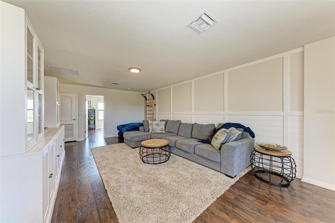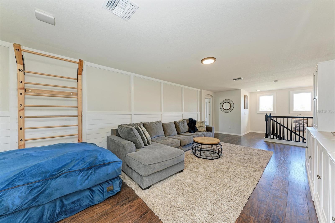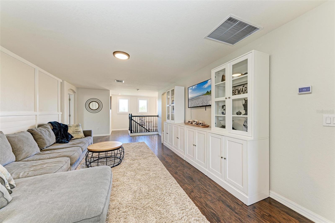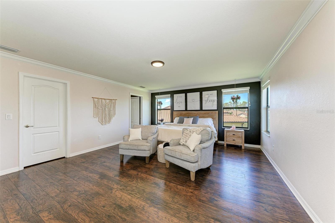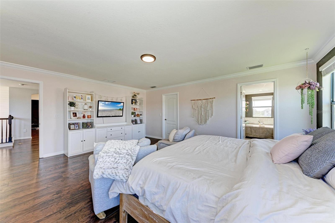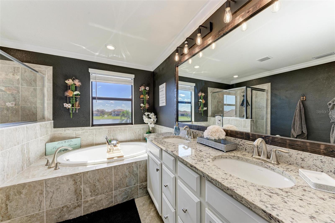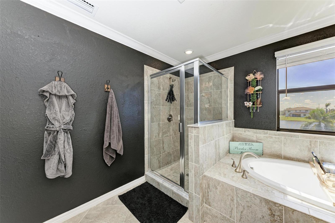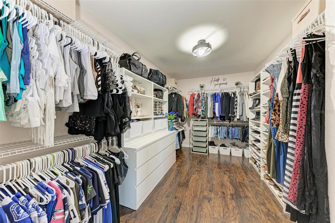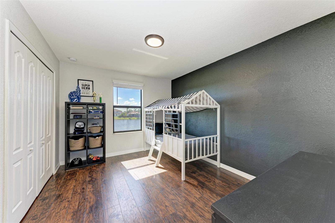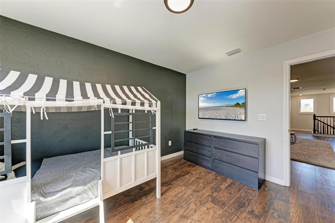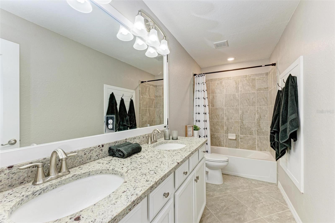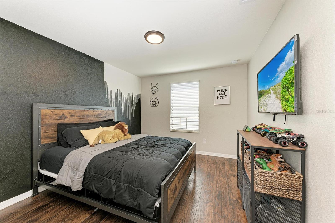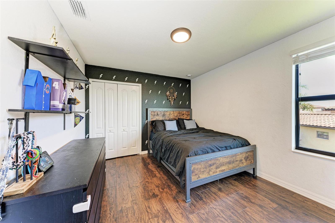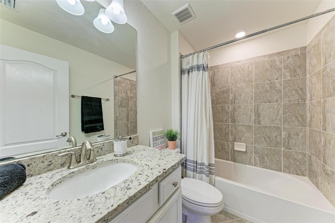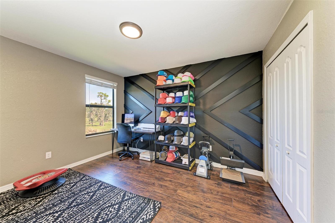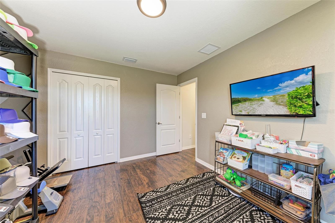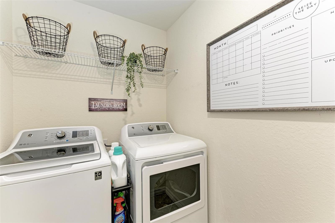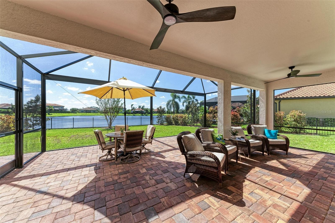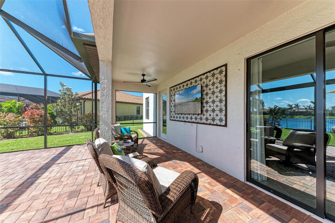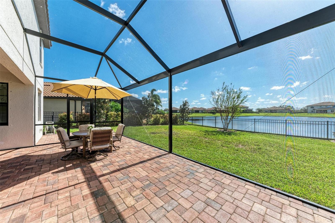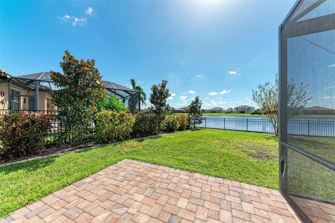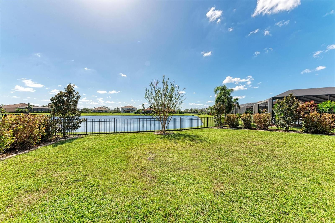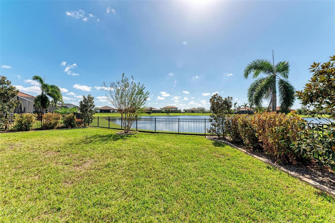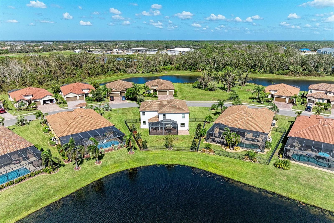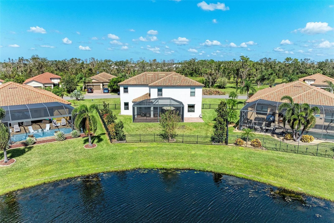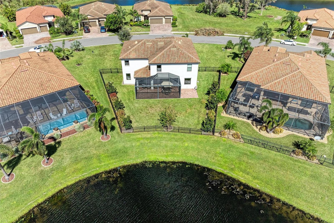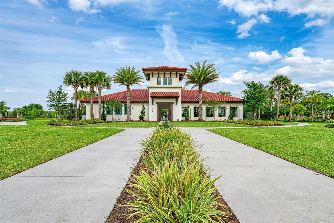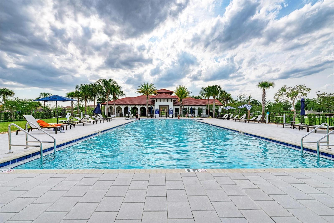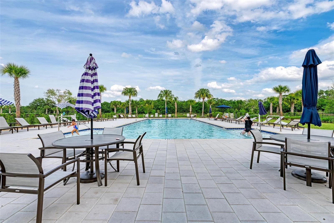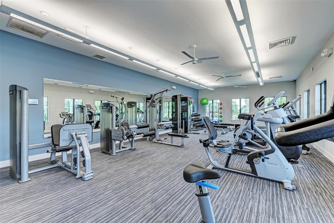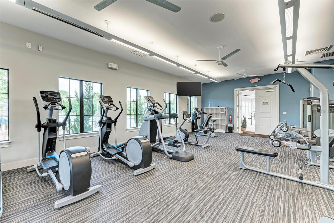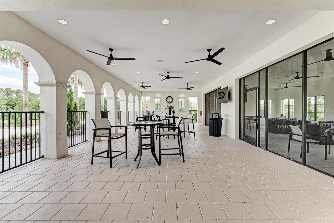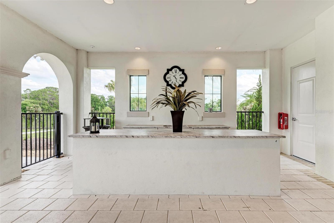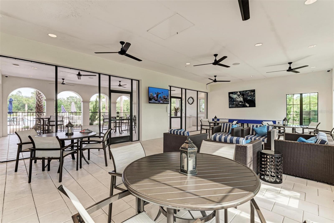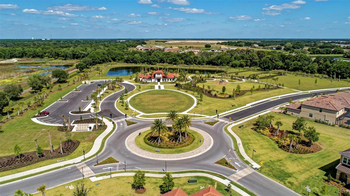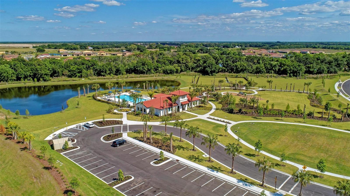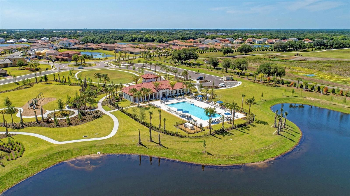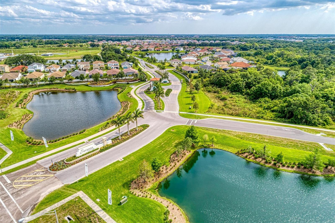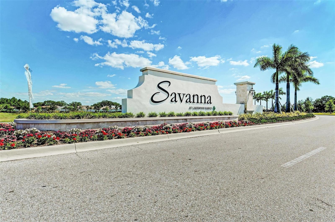Contact Laura Uribe
Schedule A Showing
14118 Florida Rosemary Drive, BRADENTON, FL 34211
Priced at Only: $969,000
For more Information Call
Office: 855.844.5200
Address: 14118 Florida Rosemary Drive, BRADENTON, FL 34211
Property Photos

Property Location and Similar Properties
- MLS#: A4626479 ( Residential )
- Street Address: 14118 Florida Rosemary Drive
- Viewed: 6
- Price: $969,000
- Price sqft: $203
- Waterfront: No
- Year Built: 2018
- Bldg sqft: 4775
- Bedrooms: 6
- Total Baths: 5
- Full Baths: 4
- 1/2 Baths: 1
- Garage / Parking Spaces: 3
- Days On Market: 67
- Additional Information
- Geolocation: 27.4706 / -82.3994
- County: MANATEE
- City: BRADENTON
- Zipcode: 34211
- Elementary School: Gullett Elementary
- Middle School: Dr Mona Jain Middle
- High School: Lakewood Ranch High
- Provided by: JULIA INT'L REAL ESTATE LLC
- Contact: Julie Woodard
- 941-468-2323

- DMCA Notice
-
DescriptionNEW PRICE!!!!! This Exceptional, rarely listed Liberation model by Lennar offers an INCREDIBLE blend of space, style, and versatility, perfect for multi generational living. The property includes a SEPARATE MOTHER IN LAW SUITE on the main floor, complete with a full kitchen, breakfast bar, large bedroom, full bath, living area, private entrance, and its own garage. Situated on one of the largest lots in Savanna, this home boasts room to build a pool and offers over 3,800 sq ft of living space under air, including 6 bedrooms and 4.5 baths. The main kitchen is part of the elite package, featuring granite countertops, solid wood cabinetry, a spacious walk in pantry, and numerous modern upgrades such as built in shelving and custom closets. A second subpanel was added for the mother in law suite stove, to make it a full kitchen. The expansive paver screened in lanai is perfect for outdoor living, while the custom built in dinette area and formal dining room provide ample space for entertaining. Upstairs, a large additional living space complements the main floors open layout. The tranquil master suite offers a spa like experience with its en suite bathroom, featuring a soaking tub, separate shower, and custom walk in closet. Enjoy peaceful pond views from the fully fenced backyard. This home includes three garage spaces and is located within an A rated school district, close to shopping, dining, and just a short drive from Floridas beautiful beaches. The Savanna community offers resort style amenities, including a pool, clubhouse, fitness center, basketball courts, dog park, and playground. Dont miss your chance to own this exceptional home in Lakewood Ranch! all measurements are approximate and buyer to verify. ALL HOA RULES BUYER TO VERIFY.
Features
Appliances
- Dishwasher
- Disposal
- Dryer
- Electric Water Heater
- Microwave
- Range
- Refrigerator
- Washer
Association Amenities
- Basketball Court
- Clubhouse
- Fence Restrictions
- Fitness Center
- Gated
Home Owners Association Fee
- 780.00
Home Owners Association Fee Includes
- Pool
- Maintenance Grounds
- Management
- Private Road
- Recreational Facilities
Association Name
- ADVANCED MANAGEMENT ROCCO DINAPOLI
Association Phone
- 941-359-1134
Builder Model
- LIBERATION
Builder Name
- LENNAR
Carport Spaces
- 0.00
Close Date
- 0000-00-00
Cooling
- Central Air
Country
- US
Covered Spaces
- 0.00
Exterior Features
- Hurricane Shutters
- Irrigation System
- Sliding Doors
Fencing
- Fenced
- Other
Flooring
- Ceramic Tile
- Luxury Vinyl
Garage Spaces
- 3.00
Heating
- Central
- Electric
High School
- Lakewood Ranch High
Interior Features
- Built-in Features
- Ceiling Fans(s)
- Crown Molding
- Eat-in Kitchen
- High Ceilings
- Smart Home
- Solid Wood Cabinets
- Stone Counters
- Thermostat
- Walk-In Closet(s)
- Window Treatments
Legal Description
- LOT 187 SAVANNA AT LAKEWOOD RANCH PH II SUBPH A & B PI#5800.3240/9
Levels
- Two
Living Area
- 3899.00
Lot Features
- In County
- Paved
- Private
Middle School
- Dr Mona Jain Middle
Area Major
- 34211 - Bradenton/Lakewood Ranch Area
Net Operating Income
- 0.00
Occupant Type
- Owner
Parcel Number
- 580032409
Parking Features
- Garage Door Opener
- Split Garage
Pets Allowed
- Cats OK
- Dogs OK
- Number Limit
Property Condition
- Completed
Property Type
- Residential
Roof
- Tile
School Elementary
- Gullett Elementary
Sewer
- Public Sewer
Tax Year
- 2023
Township
- 35
Utilities
- Electricity Connected
- Public
- Sewer Connected
- Water Connected
View
- Water
Virtual Tour Url
- https://www.propertypanorama.com/instaview/stellar/A4626479
Water Source
- Public
Year Built
- 2018
Zoning Code
- RES
