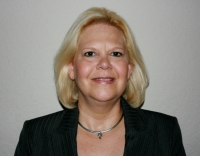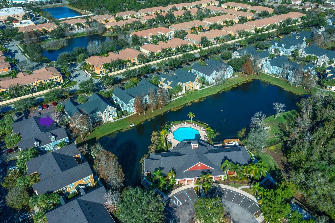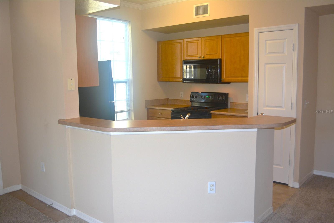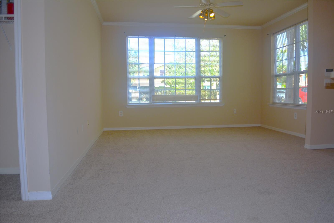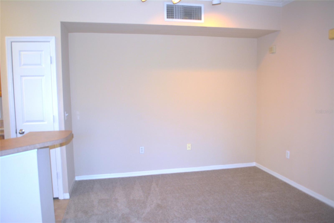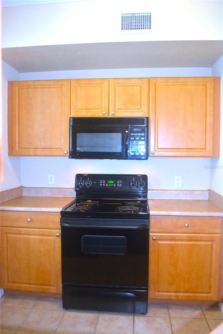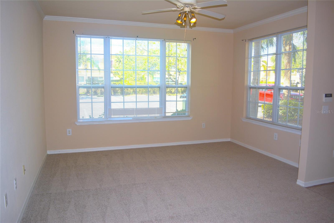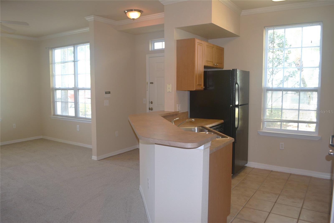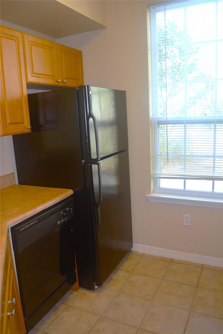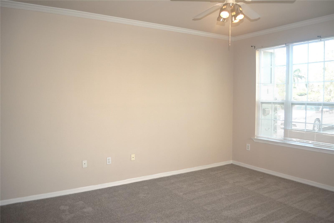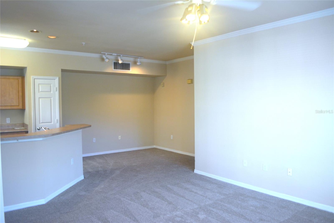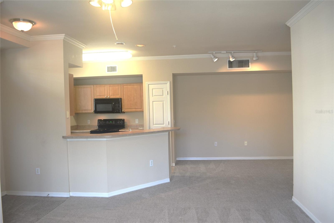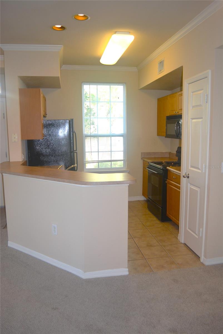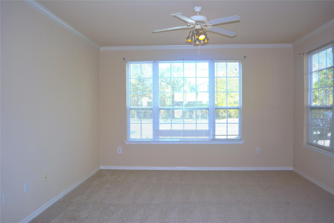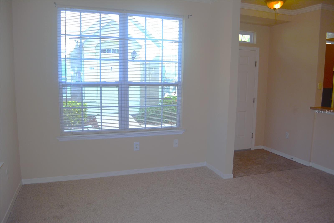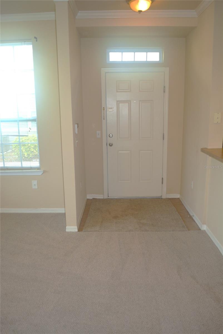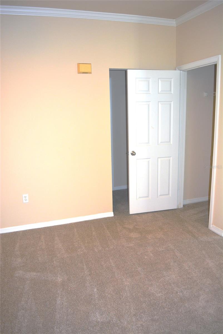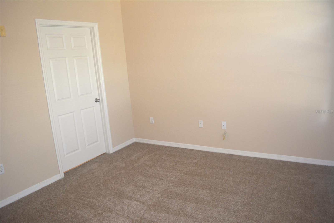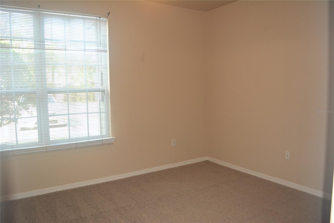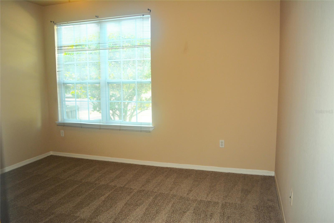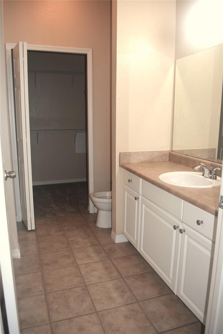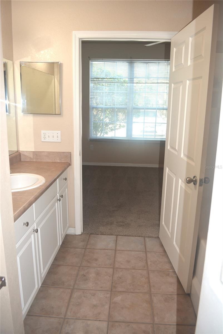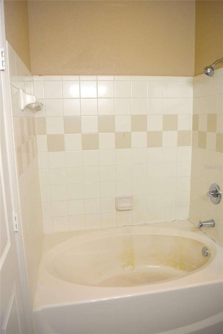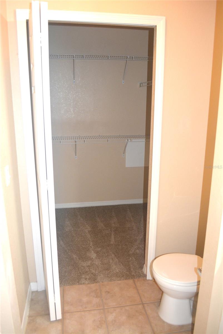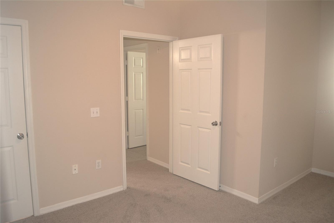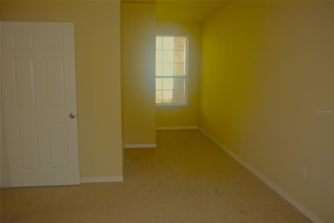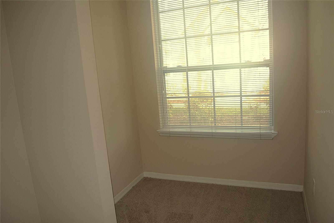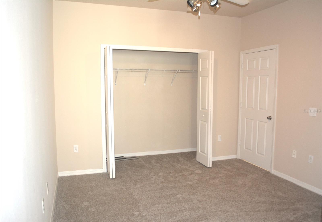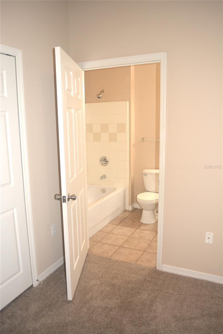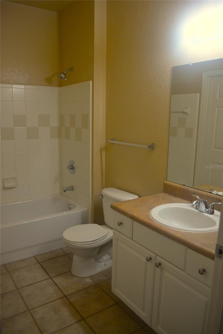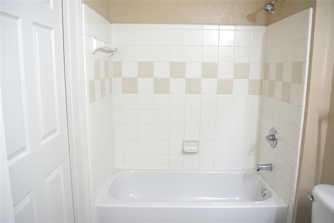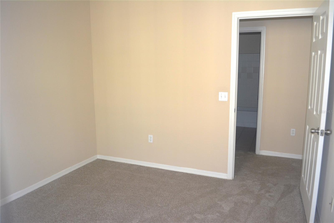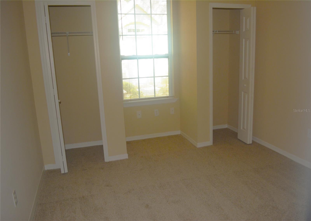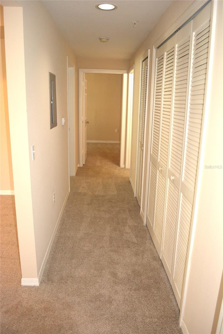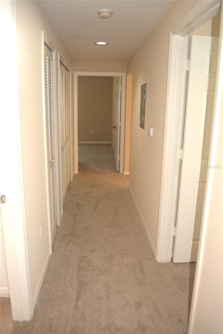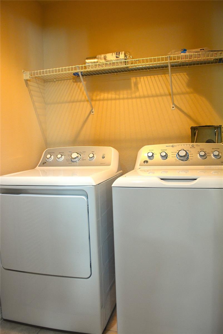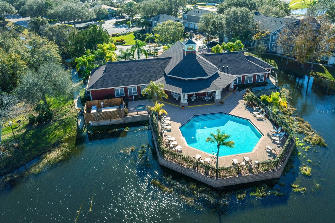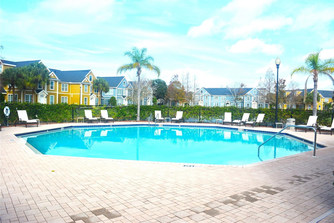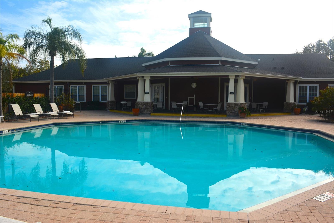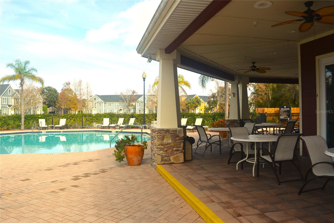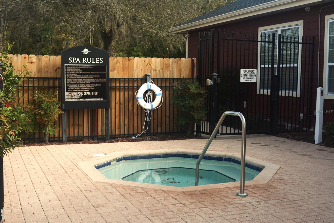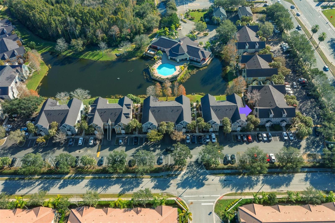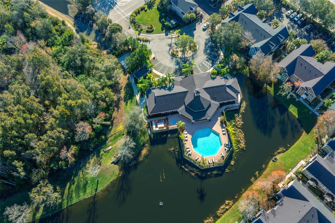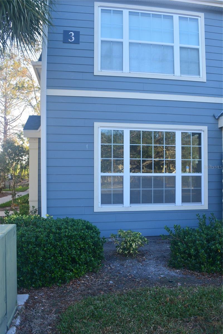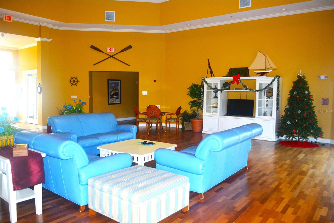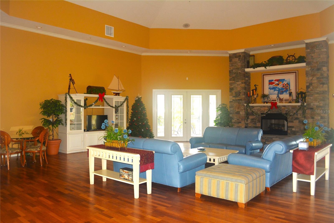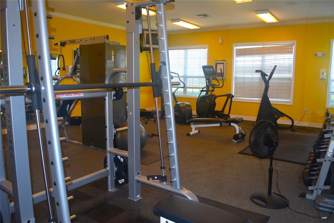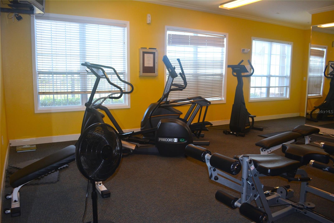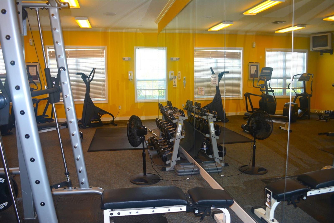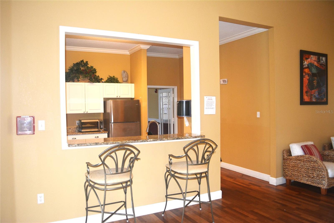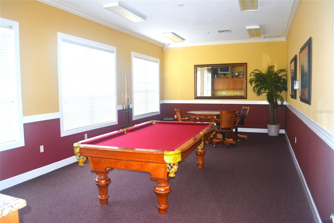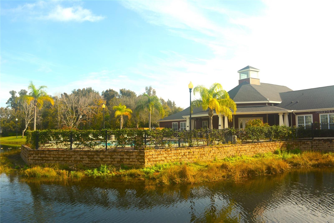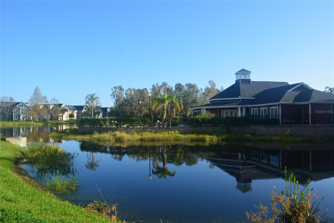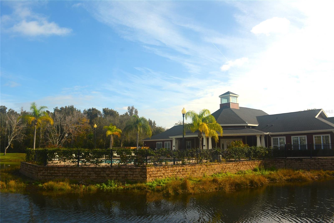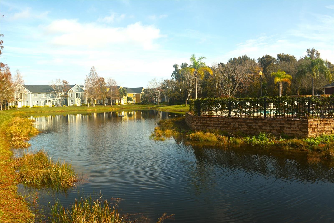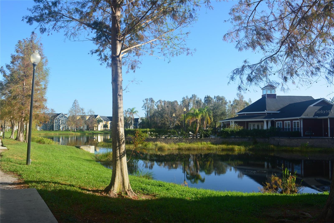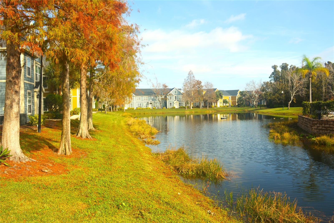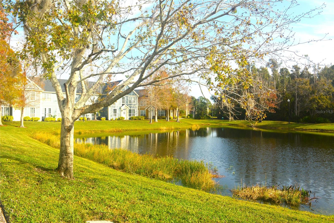Contact Laura Uribe
Schedule A Showing
5701 Soldier Circle 104, SARASOTA, FL 34233
Priced at Only: $285,000
For more Information Call
Office: 855.844.5200
Address: 5701 Soldier Circle 104, SARASOTA, FL 34233
Property Photos
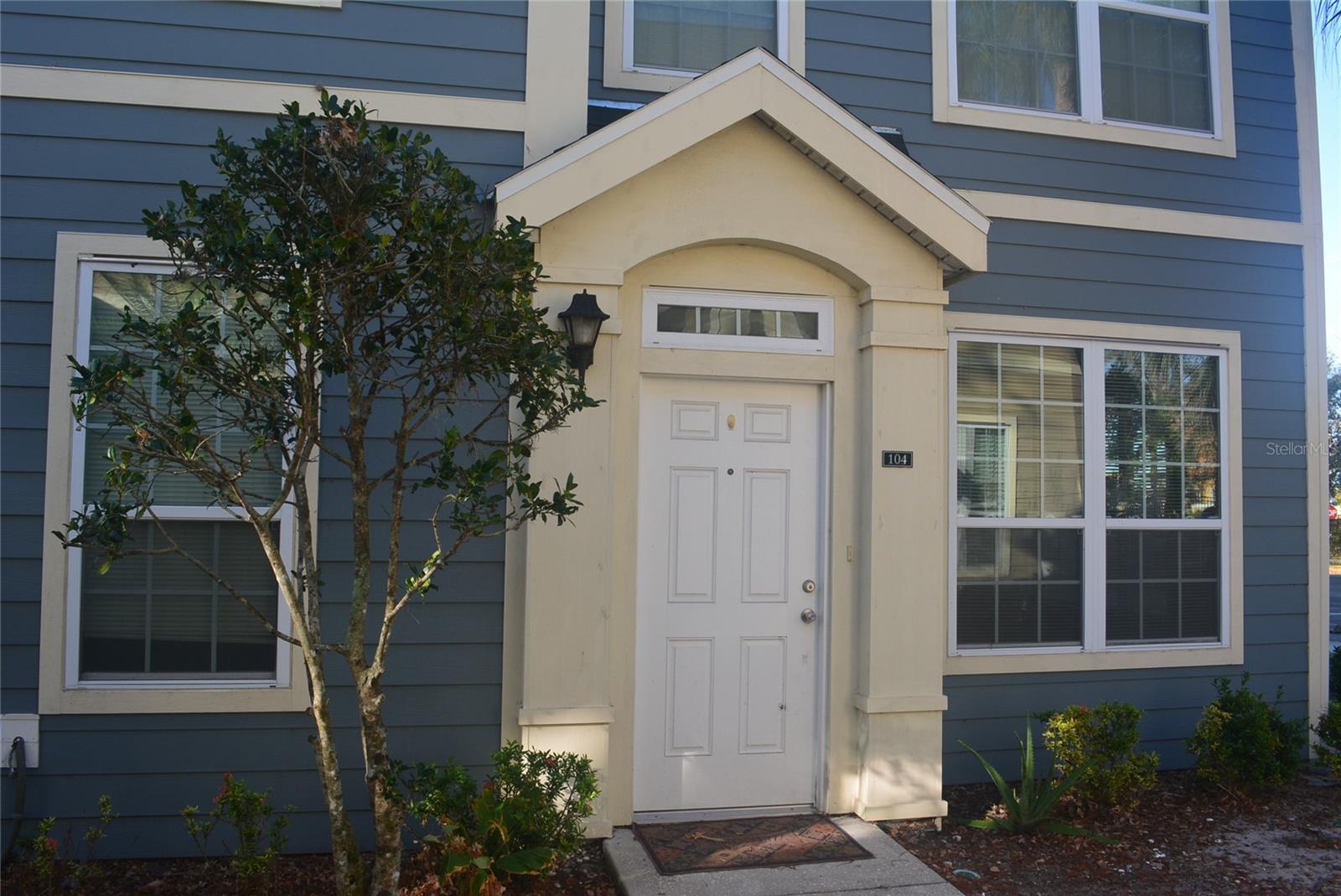
Property Location and Similar Properties
- MLS#: A4627872 ( Residential )
- Street Address: 5701 Soldier Circle 104
- Viewed: 73
- Price: $285,000
- Price sqft: $220
- Waterfront: No
- Year Built: 2002
- Bldg sqft: 1295
- Bedrooms: 3
- Total Baths: 2
- Full Baths: 2
- Days On Market: 103
- Additional Information
- Geolocation: 27.2711 / -82.4594
- County: SARASOTA
- City: SARASOTA
- Zipcode: 34233
- Subdivision: Admirals Walk
- Building: Admirals Walk
- Elementary School: Ashton
- Middle School: Sarasota
- High School: Riverview
- Provided by: REALTY ONE GROUP MVP
- Contact: Massimiliano Marra
- 800-896-8790

- DMCA Notice
-
Description**INVESTORS ALERT**Amazing and rare opportunity to own a First Floor End Unit with NO STAIRS, 1295 sqft, 3 Bedroom/2 Bathroom condo at Admirals Walk, a desirable pet friendly community located in the Best Sarasota School District, at a few minutes driving from the gorgeous and nationwide famous Siesta Key Beach, close to Shopping, Restaurants, Legacy Trail access, Golf Courses, and Exit 205 of I 75 for your commutes. During the last few years the HOA replaced Roof, Windows, Siding, Front Door in the WHOLE community! Admiral Walk is a fully gated community with secured entrances. HOA has Reasonable Fees that include also Water & Sewer Utility, it has no debts and there are no special assessments at this moment. You will love the charming Clubhouse with a Lake View Resort Style Heated Pool and Spa, Fitness Room, Bathrooms, Game Room with Billiard and Card table, Kitchenette for your parties, Manager onsite. Call today for a showing and make it YOURS. Seller may consider owner's financing. Unit is tenant occupied with an annual lease ending in December 2025.
Features
Appliances
- Dishwasher
- Disposal
- Dryer
- Electric Water Heater
- Exhaust Fan
- Microwave
- Range
- Refrigerator
- Washer
Association Amenities
- Cable TV
- Clubhouse
- Fitness Center
- Gated
- Pool
- Recreation Facilities
- Spa/Hot Tub
Home Owners Association Fee
- 592.00
Home Owners Association Fee Includes
- Common Area Taxes
- Pool
- Escrow Reserves Fund
- Maintenance Structure
- Maintenance Grounds
- Management
- Pest Control
- Private Road
- Recreational Facilities
- Sewer
- Trash
- Water
Association Name
- Admirals Walk Community
Carport Spaces
- 0.00
Close Date
- 0000-00-00
Cooling
- Central Air
Country
- US
Covered Spaces
- 0.00
Exterior Features
- Rain Gutters
- Sidewalk
Flooring
- Carpet
- Ceramic Tile
Furnished
- Unfurnished
Garage Spaces
- 0.00
Heating
- Central
- Electric
High School
- Riverview High
Interior Features
- Ceiling Fans(s)
- High Ceilings
- Kitchen/Family Room Combo
- L Dining
- Open Floorplan
- Primary Bedroom Main Floor
- Solid Wood Cabinets
- Walk-In Closet(s)
Legal Description
- UNIT 104
- BLDG 3
- ADMIRALS WALK
Levels
- One
Living Area
- 1295.00
Middle School
- Sarasota Middle
Area Major
- 34233 - Sarasota
Net Operating Income
- 0.00
Occupant Type
- Tenant
Parcel Number
- 0094111022
Parking Features
- Common
- Guest
- Open
- Parking Pad
Pets Allowed
- Yes
Property Type
- Residential
Roof
- Shingle
School Elementary
- Ashton Elementary
Sewer
- Public Sewer
Tax Year
- 2024
Township
- 37S
Unit Number
- 104
Utilities
- BB/HS Internet Available
- Cable Available
- Electricity Connected
- Public
- Sewer Connected
- Water Connected
Views
- 73
Virtual Tour Url
- https://www.propertypanorama.com/instaview/stellar/A4627872
Water Source
- Public
Year Built
- 2002
Zoning Code
- RMF3
