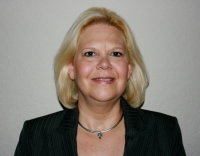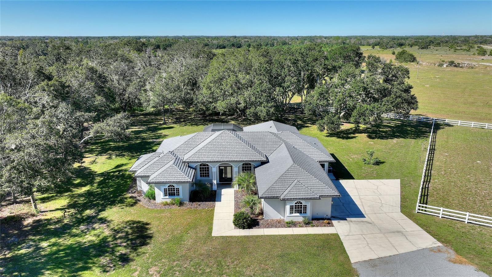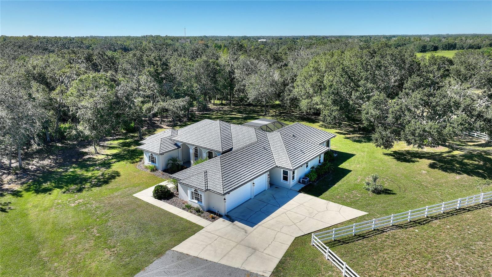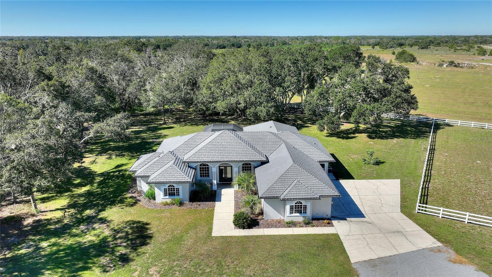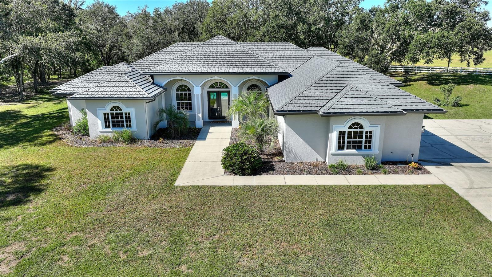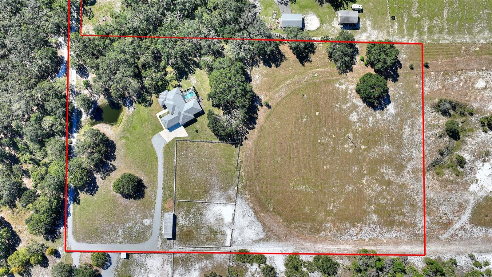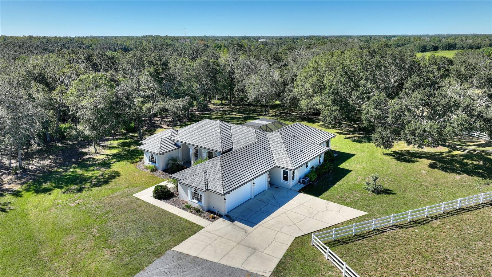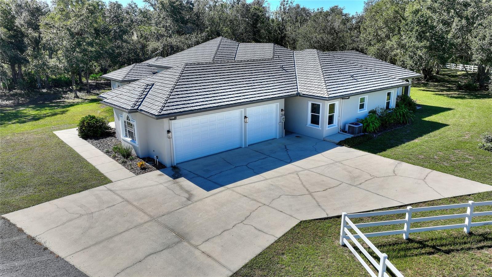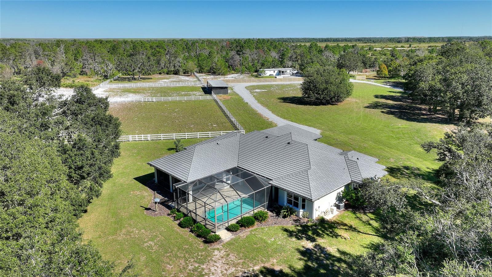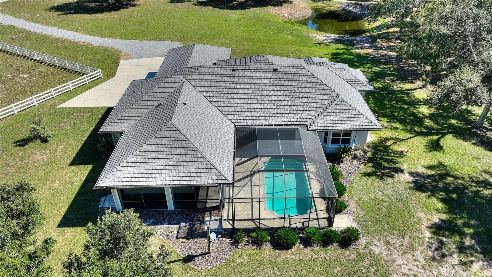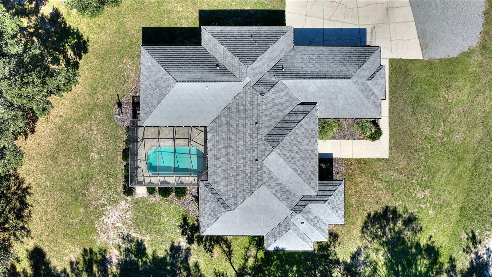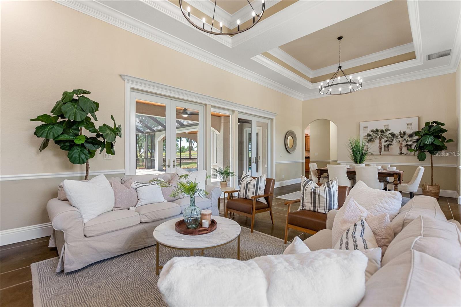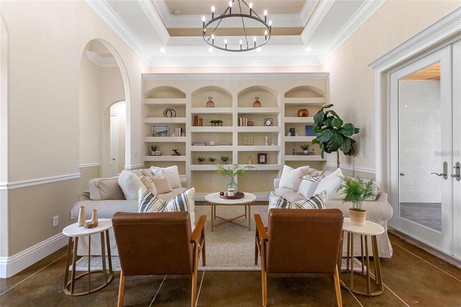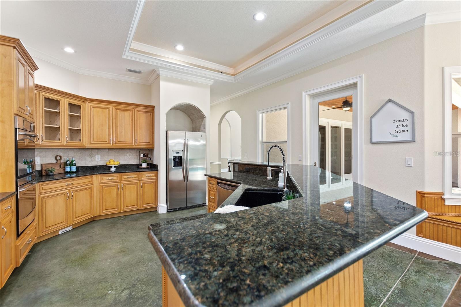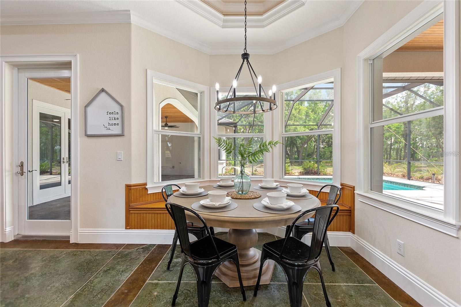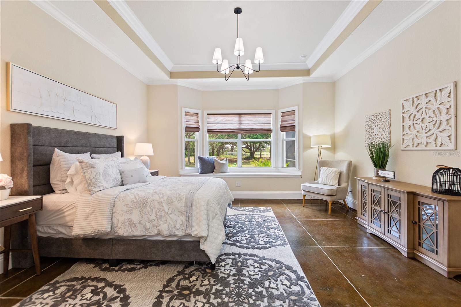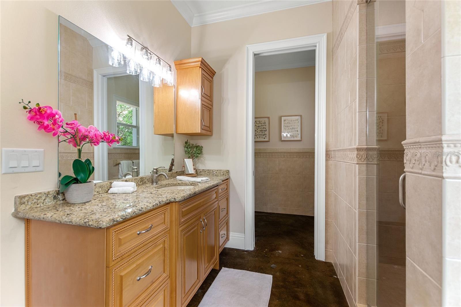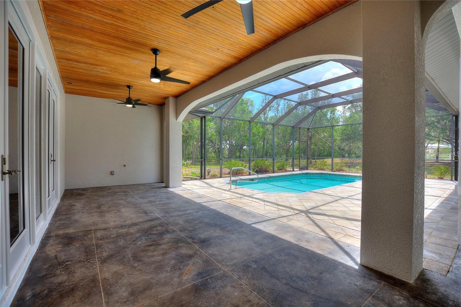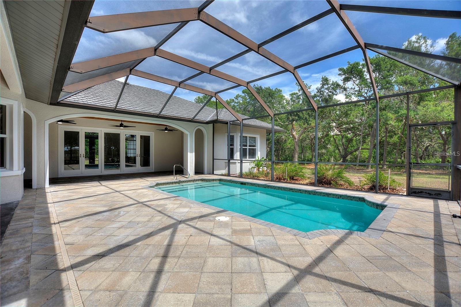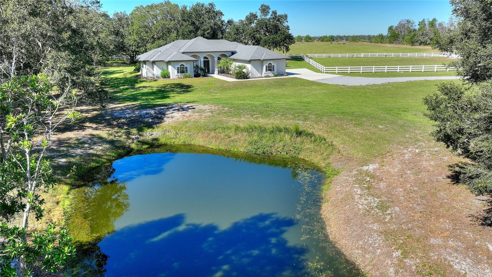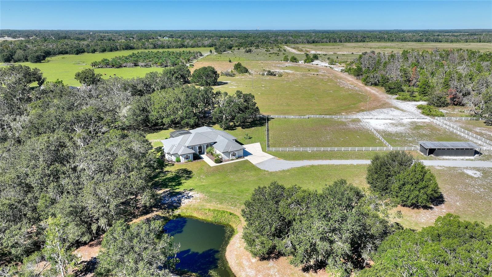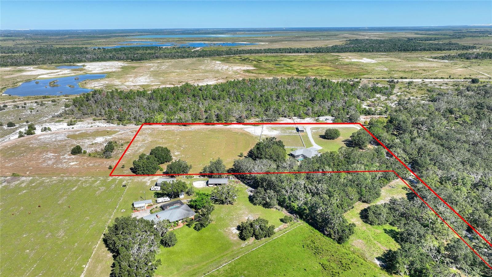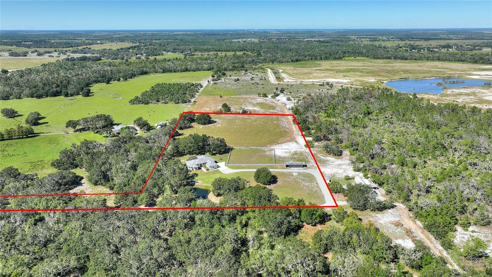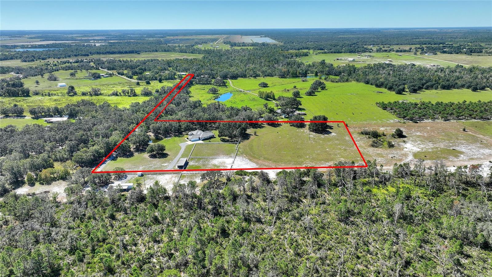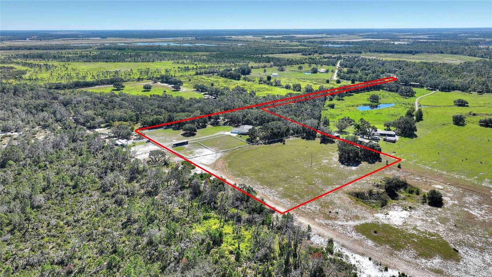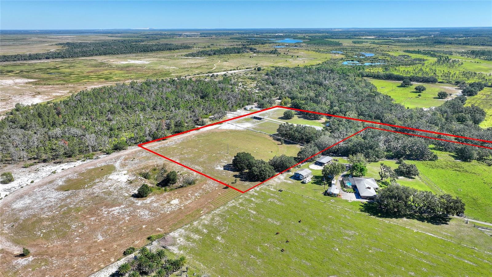Contact Laura Uribe
Schedule A Showing
8965 Bunker Hill Road, DUETTE, FL 34219
Priced at Only: $1,099,000
For more Information Call
Office: 855.844.5200
Address: 8965 Bunker Hill Road, DUETTE, FL 34219
Property Photos
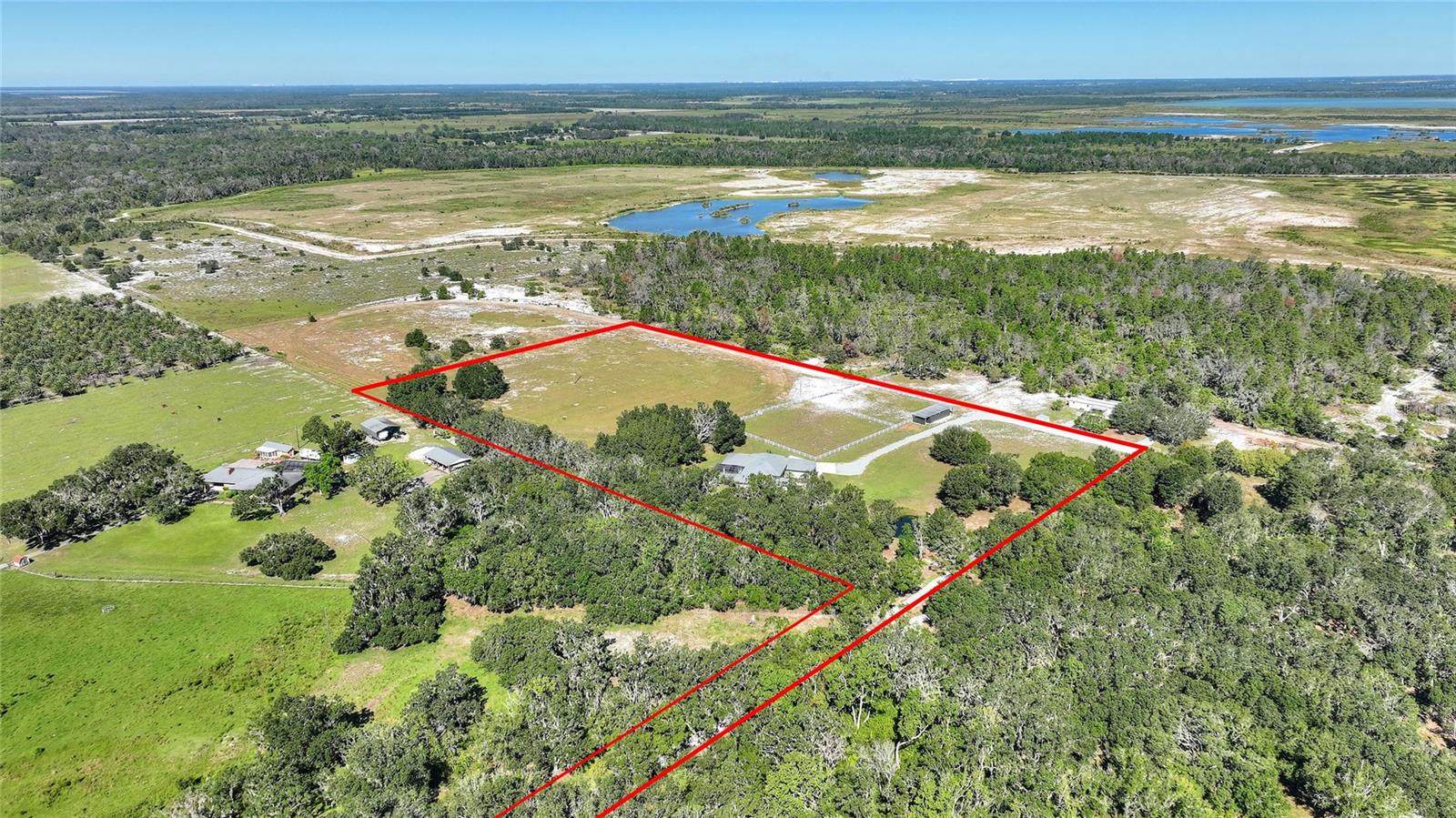
Property Location and Similar Properties
- MLS#: A4631699 ( Residential )
- Street Address: 8965 Bunker Hill Road
- Viewed: 128
- Price: $1,099,000
- Price sqft: $244
- Waterfront: No
- Year Built: 2008
- Bldg sqft: 4508
- Bedrooms: 4
- Total Baths: 3
- Full Baths: 2
- 1/2 Baths: 1
- Garage / Parking Spaces: 3
- Days On Market: 137
- Acreage: 9.77 acres
- Additional Information
- Geolocation: 27.6014 / -82.1916
- County: MANATEE
- City: DUETTE
- Zipcode: 34219
- Subdivision: None
- Elementary School: Barbara A. Harvey
- Middle School: Buffalo Creek
- High School: Parrish Community
- Provided by: COLDWELL BANKER REALTY
- Contact: Janette Schafer
- 941-366-8070

- DMCA Notice
-
DescriptionA CUSTOM BUILT UPDATED RESIDENCE MEETS COUNTRY LIVING ON 10 ACRES! Discover your opportunity to own a breathtaking custom built estate set on 10 acres of picturesque Manatee County countryside. This extraordinary property offers three spacious bedrooms, a den, and three bathrooms, along with impressive features designed for comfort, elegance, and practicality. Upon entering, youll be captivated by the soaring 14 foot tray ceilings that create a sophisticated ambiance in the formal living and dining areas. Floor to ceiling windows and doors in the living room not only frame stunning views but seamlessly connect the indoors with the expansive outdoor living space. The screened and covered pool and patio provide a private retreat, perfect for relaxing or entertaining year round. Built to the highest standards, this estate features solid poured concrete walls and a durable metal shingle roof, ensuring lasting quality and peace of mind. Inside, no detail has been overlooked, from 8 foot solid core doors to an abundance of natural light that enhances the warm and welcoming atmosphere. The thoughtfully designed split floor plan ensures privacy for all. On the east wing, two spacious bedrooms share a well appointed bathroom, while the master suite occupies the west wing, offering a true retreat. The master bedroom features a striking 12 foot tray ceiling, a large bay window, and ample space for all your furnishings. The en suite bathroom is a sanctuary of luxury, complete with dual sinks, a walk in shower, and a jetted tub. The family room provides the perfect setting for cherished moments with loved ones, while the generously sized kitchen is a chefs dream. Equipped with a double oven, abundant storage, and expansive countertops, it is ideal for culinary creations and entertaining. Additional highlights of this remarkable property include a private office overlooking the serene pond, a whole house vacuum system, a spacious laundry/mudroom, and a 3 car garage. The estates crown jewel is its expansive 10 acre property, offering endless possibilities. Horse enthusiasts will appreciate the 4 stall stable with access to two paddocks and open pasture, making it an equestrians paradise. This impeccably maintained and beautifully updated estate is truly a rare gem. Dont miss your chance to experience the perfect blend of luxury, functionality, and tranquility. Schedule your private tour today and make this extraordinary property your own!
Features
Appliances
- Built-In Oven
- Cooktop
- Dishwasher
- Disposal
- Microwave
- Refrigerator
Home Owners Association Fee
- 0.00
Carport Spaces
- 0.00
Close Date
- 0000-00-00
Cooling
- Central Air
Country
- US
Covered Spaces
- 0.00
Exterior Features
- Other
Flooring
- Concrete
Furnished
- Unfurnished
Garage Spaces
- 3.00
Heating
- Central
High School
- Parrish Community High
Insurance Expense
- 0.00
Interior Features
- Built-in Features
- Ceiling Fans(s)
- Central Vaccum
- Eat-in Kitchen
- High Ceilings
- Kitchen/Family Room Combo
- Living Room/Dining Room Combo
- Primary Bedroom Main Floor
- Split Bedroom
- Tray Ceiling(s)
- Walk-In Closet(s)
Legal Description
- SOUTH PARCEL: A PARCEL OF LAND LYING IN SEC 15
- TWN 33S
- RNG 21E
- MANATEE COUNTY
- FL BEING DESC AS FOLLOWS: COM AT THE NE COR OF THE SW 1/4 OF THE SE 1/4 OF SD SEC 15; TH S 00 DEG 00.....
Levels
- One
Living Area
- 3050.00
Lot Features
- Private
- Unincorporated
- Zoned for Horses
Middle School
- Buffalo Creek Middle
Area Major
- 34219 - Parrish
Net Operating Income
- 0.00
Occupant Type
- Vacant
Open Parking Spaces
- 0.00
Other Expense
- 0.00
Other Structures
- Corral(s)
- Other
Parcel Number
- 127000169
Parking Features
- Garage Door Opener
Pool Features
- Gunite
Possession
- Close of Escrow
Property Condition
- Completed
Property Type
- Residential
Roof
- Shingle
- Tile
School Elementary
- Barbara A. Harvey Elementary
Sewer
- Septic Tank
Style
- Custom
Tax Year
- 2022
Township
- 33S
Utilities
- Other
View
- Trees/Woods
Views
- 128
Water Source
- Well
Year Built
- 2008
