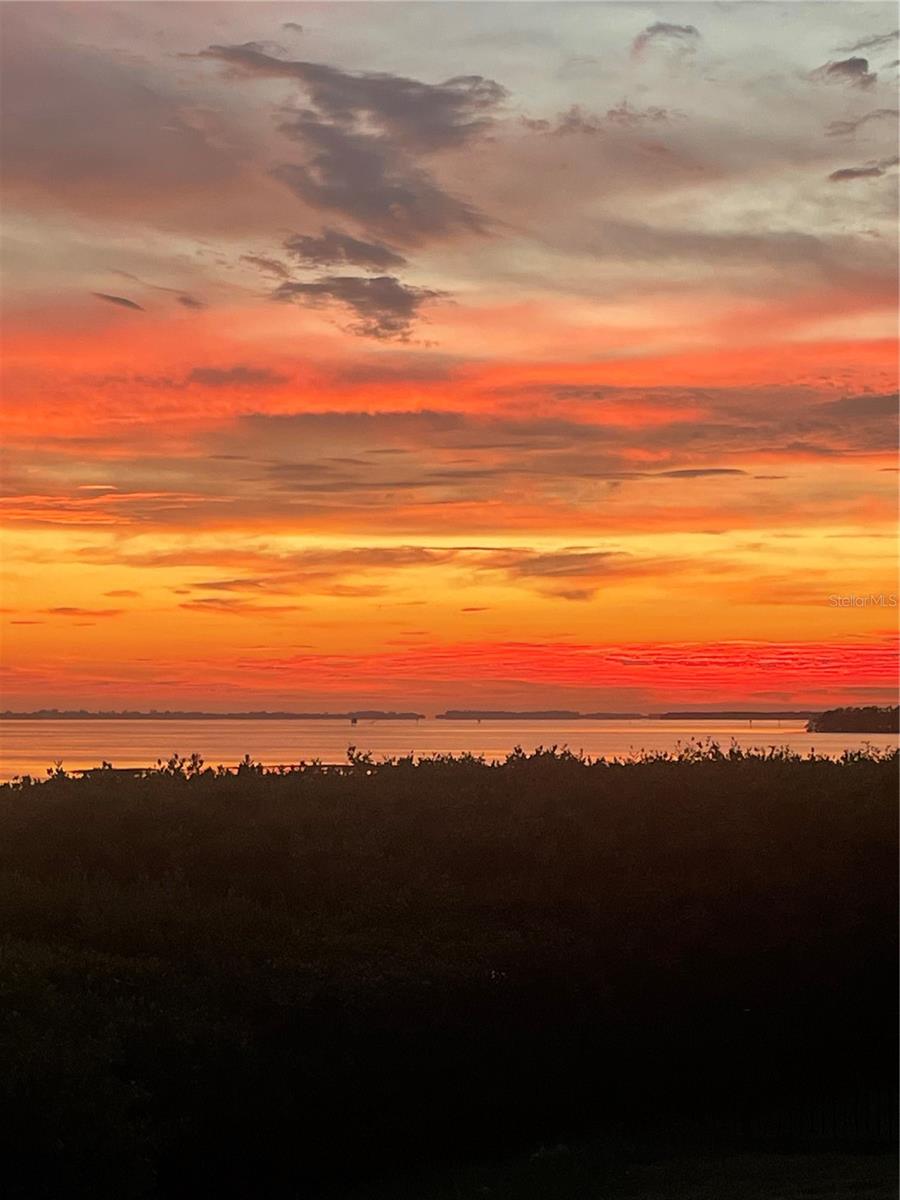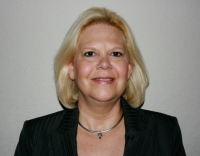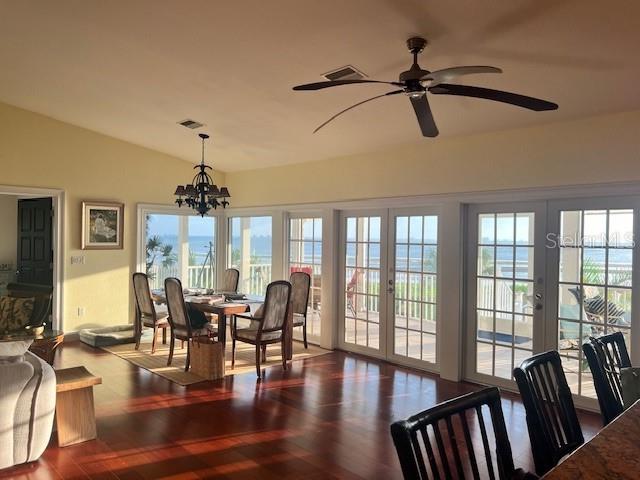Contact Laura Uribe
Schedule A Showing
7540 Westmoreland Drive, SARASOTA, FL 34243
Priced at Only: $1,695,000
For more Information Call
Office: 855.844.5200
Address: 7540 Westmoreland Drive, SARASOTA, FL 34243
Property Photos

Property Location and Similar Properties
- MLS#: A4631879 ( Residential )
- Street Address: 7540 Westmoreland Drive
- Viewed: 10
- Price: $1,695,000
- Price sqft: $320
- Waterfront: Yes
- Wateraccess: Yes
- Waterfront Type: Bay/Harbor
- Year Built: 1982
- Bldg sqft: 5292
- Bedrooms: 3
- Total Baths: 3
- Full Baths: 2
- 1/2 Baths: 1
- Garage / Parking Spaces: 2
- Days On Market: 18
- Additional Information
- Geolocation: 27.4058 / -82.5733
- County: MANATEE
- City: SARASOTA
- Zipcode: 34243
- Subdivision: Whitfield Estates
- Provided by: EXP REALTY LLC
- Contact: Barbara Verhey
- 888-883-8509

- DMCA Notice
-
DescriptionWow!! Unbelievable panoramic Bay views from this 2420sf elevated (16'), updated 3 bed (or office/den) 2.5 bath home on over a half acre in Whitfield Estates. The spacious living area features expansive windows that frame the panoramic views, vaulted ceilings, chef's kitchen with new appliances, huge island, lighted glass cabinets, built in bar and high end amenities. The luxurious master suite also enjoys pano views, an impressive bathroom and huge walk in closet. The second bedroom also offers the privacy of an en suite bathroom including a free standing claw foot tub and beautiful views. The third bedroom can be used as an office and/or den with two closets and lots of light. Completing the main living area is a large laundry room with utility closet. The oversized garage space also offers over 2000sf of finished space ready for your entertainment area, workout room, hobby center, storage. There is also an elevator shaft in place just waiting for your finishing touches, and there is room for a pool. Whitfield Estates is just a 15 min drive to downtown Sarasota for dining, shopping and entertainment.The owner is offering a 1 year home warranty. Residents can purchase a $30/yr culinary membership to Sara Bay Country Club. More photos and videos to come! No water intrusion from recent hurricanes.
Features
Waterfront Description
- Bay/Harbor
Appliances
- Cooktop
- Dishwasher
- Disposal
- Dryer
- Electric Water Heater
- Ice Maker
- Microwave
- Range
- Range Hood
- Refrigerator
- Trash Compactor
- Washer
- Wine Refrigerator
Home Owners Association Fee
- 50.00
Basement
- Exterior Entry
- Finished
- Interior Entry
Carport Spaces
- 0.00
Close Date
- 0000-00-00
Cooling
- Central Air
Country
- US
Covered Spaces
- 0.00
Exterior Features
- Balcony
- French Doors
- Private Mailbox
Fencing
- Other
Flooring
- Carpet
- Tile
- Wood
Furnished
- Unfurnished
Garage Spaces
- 2.00
Heating
- Electric
Interior Features
- Built-in Features
- Cathedral Ceiling(s)
- Ceiling Fans(s)
- Open Floorplan
- Primary Bedroom Main Floor
- Solid Wood Cabinets
- Split Bedroom
- Stone Counters
- Vaulted Ceiling(s)
- Walk-In Closet(s)
Legal Description
- S1/2 OF LOTS 12 & 19
- ALL OF LOT 13
- BLK 11
- WHITFIELD ESTATES; ALSO ALL LAND LYING BETWEEN WATERS OF SARASOTA BAY & S1/2 OF LOT 12 & LOT 13
- INCL RIP RTS TOGETHER WITH AN EASMT FOR INGRESS/EGRESS (1190/3633); & TOGETHER WITH A PERPETUAL AVIGATION EA SEMENT (1941/7112) PI#66860.0000/8
Levels
- Two
Living Area
- 2420.00
Lot Features
- FloodZone
- Irregular Lot
- Landscaped
Area Major
- 34243 - Sarasota
Net Operating Income
- 0.00
Occupant Type
- Owner
Other Structures
- Gazebo
Parcel Number
- 6686000008
Parking Features
- Circular Driveway
- Covered
- Driveway
- Garage Faces Side
- Golf Cart Parking
Pets Allowed
- Yes
Property Condition
- Completed
Property Type
- Residential
Roof
- Metal
Sewer
- Public Sewer
Style
- Custom
Tax Year
- 2023
Township
- 35S
Utilities
- Cable Connected
- Public
- Sewer Connected
- Water Connected
View
- Garden
- Water
Views
- 10
Virtual Tour Url
- https://www.propertypanorama.com/instaview/stellar/A4631879
Water Source
- Public
Year Built
- 1982
Zoning Code
- RSF3/WR/























