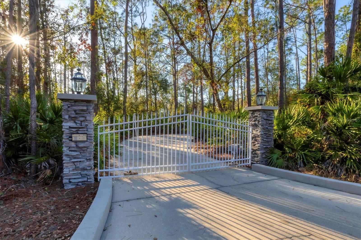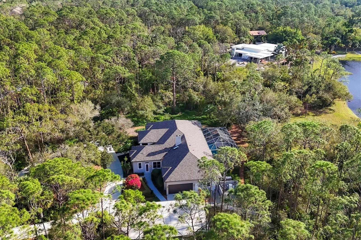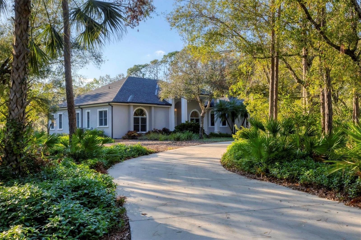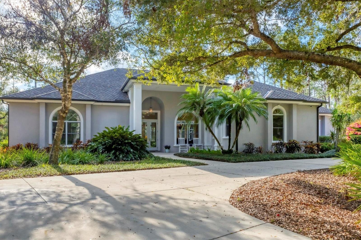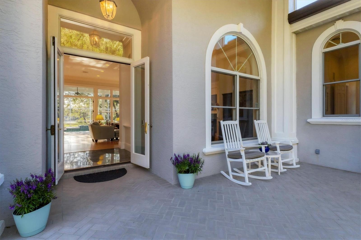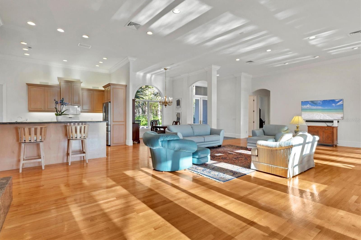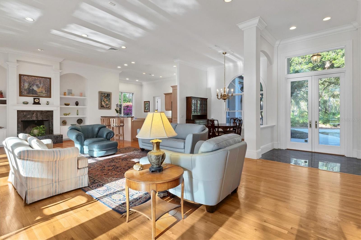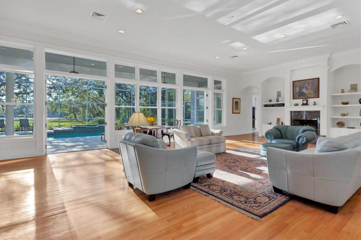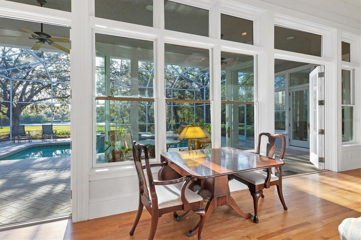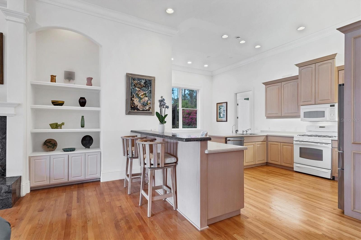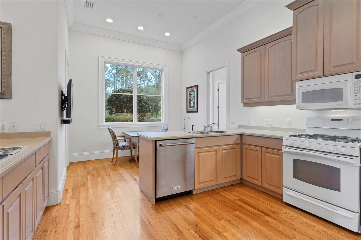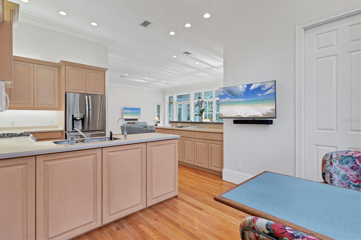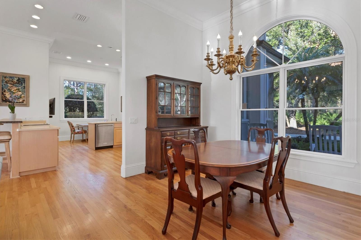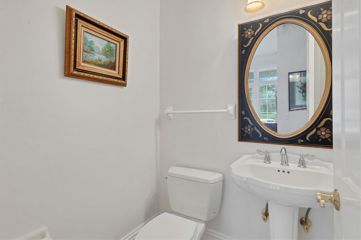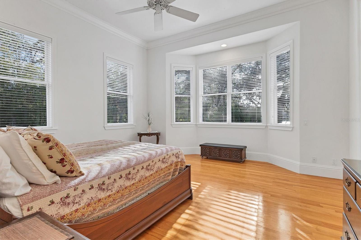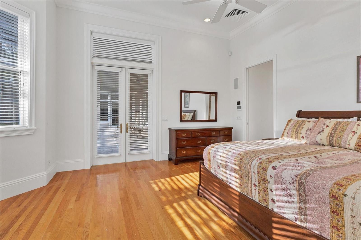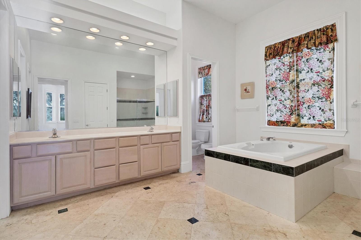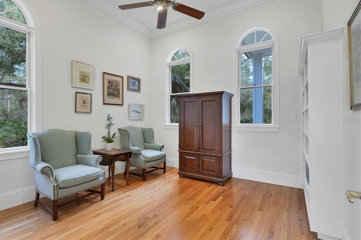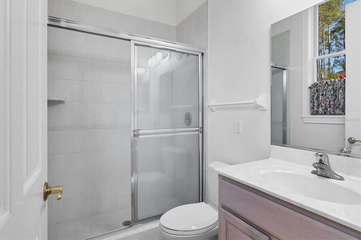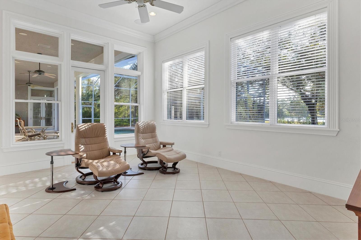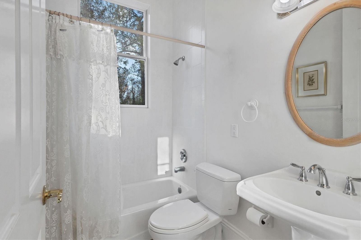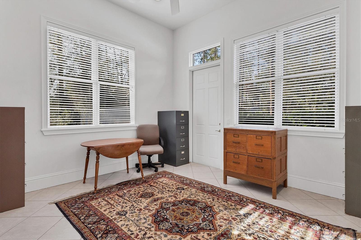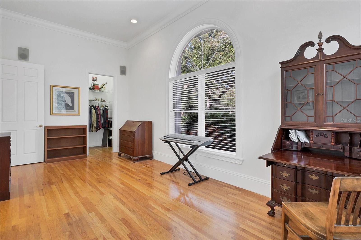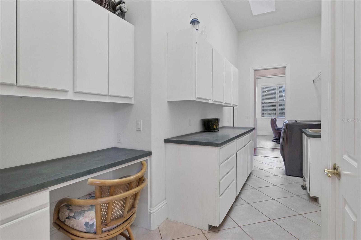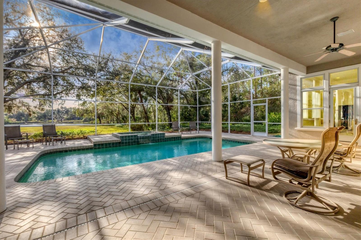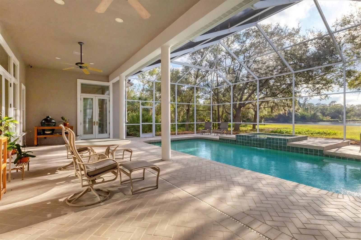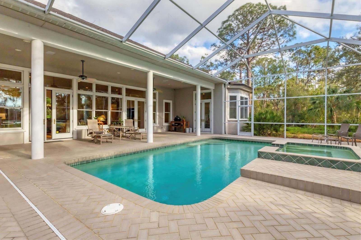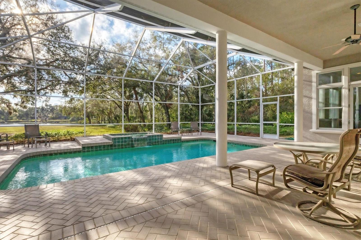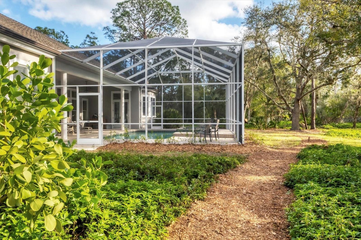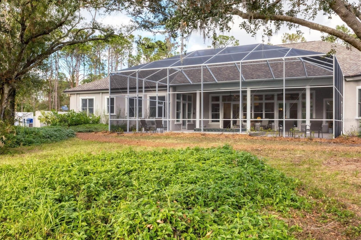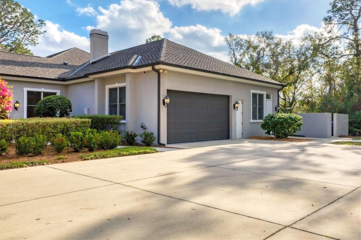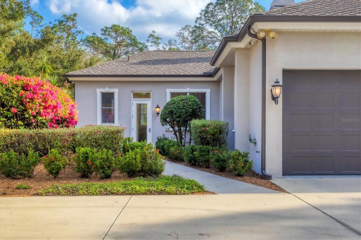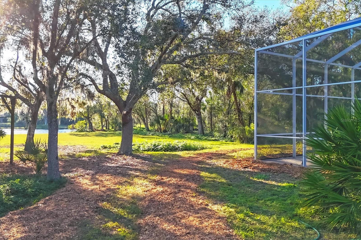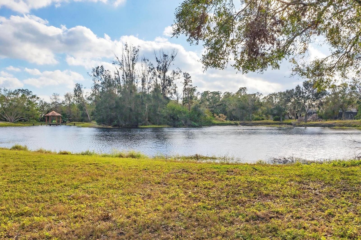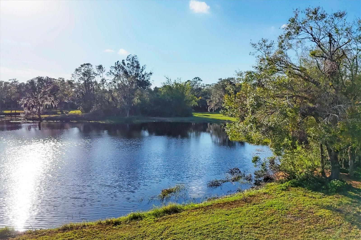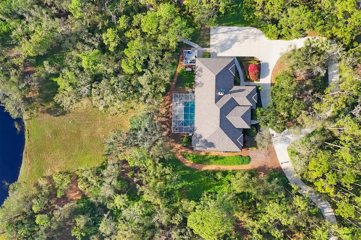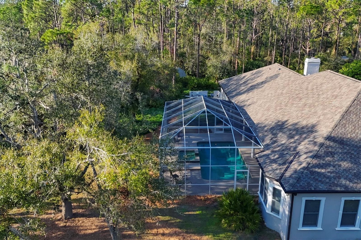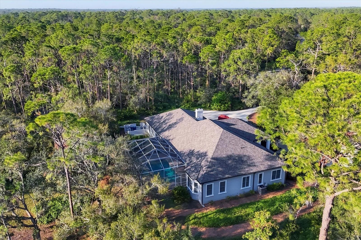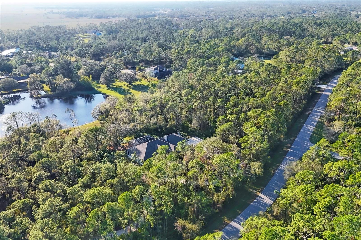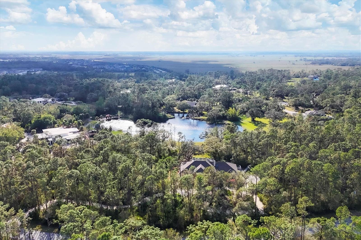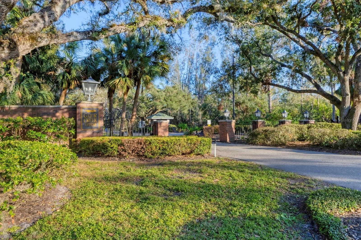Contact Laura Uribe
Schedule A Showing
6700 Gator Creek Boulevard, SARASOTA, FL 34241
Priced at Only: $2,000,000
For more Information Call
Office: 855.844.5200
Address: 6700 Gator Creek Boulevard, SARASOTA, FL 34241
Property Photos
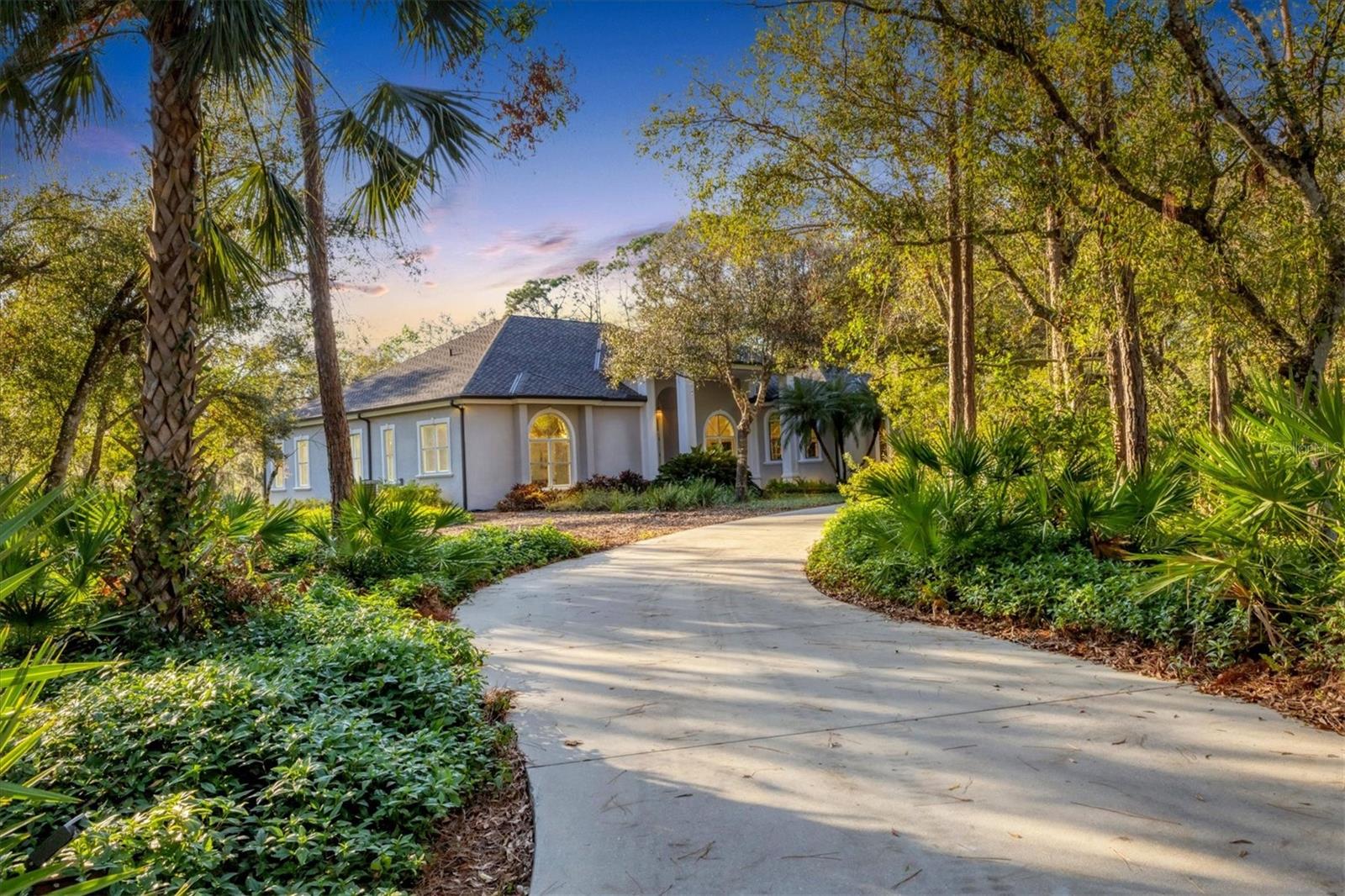
Property Location and Similar Properties
- MLS#: A4633320 ( Residential )
- Street Address: 6700 Gator Creek Boulevard
- Viewed: 113
- Price: $2,000,000
- Price sqft: $420
- Waterfront: Yes
- Wateraccess: Yes
- Waterfront Type: Pond
- Year Built: 1998
- Bldg sqft: 4765
- Bedrooms: 4
- Total Baths: 5
- Full Baths: 4
- 1/2 Baths: 1
- Garage / Parking Spaces: 2
- Days On Market: 75
- Acreage: 6.04 acres
- Additional Information
- Geolocation: 27.2617 / -82.3973
- County: SARASOTA
- City: SARASOTA
- Zipcode: 34241
- Subdivision: Gator Creek Estates
- Elementary School: Lakeview Elementary
- Middle School: Sarasota Middle
- High School: Riverview High
- Provided by: MICHAEL SAUNDERS & COMPANY
- Contact: Susan Keal
- 941-349-3444

- DMCA Notice
-
DescriptionLooking for peace and quiet? Privacy? You've found it! This amazing 6 acre treed lot surrounds a like new contemporary home, built in 1998 to the highest quality standards. A welcoming broad front porch overlooks low maintenance landscaping, a circular driveway with plenty of guest parking, and a private, treed yard. The flexible floor plan will suit many lifestyle needs, including the possibility of an in law suite. Lots of windows allow for great views of the lake, visiting deer, and surrounding trees. The high ceilings enhance the spacious feeling of the living room. Built in shelves and a wood burning fireplace are the evening focal point. The dining room is open to the living room, with a half wall to give it a bit of a cozy feeling. French doors lead out to the wide lanai, and a powder room is nearby. Wood flooring and tile are in all the right places. There are 4 distinct bedroom suites. Each has an en suite bath for convenience. The 4th bedroom is being used as a family room, and there is an adjoining den with an outside entry door. This suite could be an in law suite with bedroom, bath, and sitting room. A bay window in the primary bedroom offers increased views of the acreage, birds, deer, and lake. The expansive primary bathroom includes instant hot water, bidet, and separate tub and shower. The well planned his and hers closet space will help you stay very organized. With 4 distinct suites, a well thought out split plan, and a second instant water heater, this house makes it easy to host guests or to use one room as an office or homework/computer room. You'll enjoy the view of the lanai, pool, and expansive back yard from almost every room. Water birds and deer often visit the lake, so your view will be peaceful, yet active! There's a convenient trellis for hanging multiple plants. A 12 x 20 storage shed is cleverly hidden behind trees with its own sidewalk access. Another walkway leads to a concrete floor fenced kennel and the attached 100' x 100' fenced dog play area, which could be cross fenced for multiple uses, such as raised bed gardening. Double pane windows, a generator, storage shelves, a work bench, and detailed home maintenance from day 1 will make your move into your new home a breeze. Come dream your dreams and enjoy life in this high quality custom home on over 6 gated acres. When will you move in?
Features
Waterfront Description
- Pond
Appliances
- Convection Oven
- Dishwasher
- Disposal
- Dryer
- Electric Water Heater
- Gas Water Heater
- Ice Maker
- Indoor Grill
- Kitchen Reverse Osmosis System
- Microwave
- Range
- Refrigerator
- Tankless Water Heater
- Washer
- Water Filtration System
- Water Purifier
- Water Softener
Association Amenities
- Fence Restrictions
- Gated
- Trail(s)
Home Owners Association Fee
- 1134.00
Home Owners Association Fee Includes
- Escrow Reserves Fund
- Fidelity Bond
- Insurance
- Maintenance Grounds
- Private Road
Association Name
- Gator Creek HOA
Carport Spaces
- 0.00
Close Date
- 0000-00-00
Cooling
- Central Air
- Humidity Control
- Zoned
Country
- US
Covered Spaces
- 0.00
Exterior Features
- Dog Run
- French Doors
- Irrigation System
- Lighting
- Rain Gutters
Flooring
- Tile
- Wood
Furnished
- Unfurnished
Garage Spaces
- 2.00
Heating
- Central
- Heat Pump
High School
- Riverview High
Interior Features
- Built-in Features
- Ceiling Fans(s)
- Central Vaccum
- Crown Molding
- Eat-in Kitchen
- High Ceilings
- Open Floorplan
- Primary Bedroom Main Floor
- Skylight(s)
- Solid Surface Counters
- Solid Wood Cabinets
- Split Bedroom
- Stone Counters
- Thermostat
- Walk-In Closet(s)
- Window Treatments
Legal Description
- LOT 6 GATOR CREEK ESTATES UNIT 1
Levels
- One
Living Area
- 3421.00
Lot Features
- In County
- Irregular Lot
- Landscaped
- Level
- Near Golf Course
- Oversized Lot
- Private
- Street Dead-End
- Paved
- Zoned for Horses
Middle School
- Sarasota Middle
Area Major
- 34241 - Sarasota
Net Operating Income
- 0.00
Occupant Type
- Owner
Other Structures
- Kennel/Dog Run
- Shed(s)
- Storage
Parcel Number
- 0280010060
Parking Features
- Circular Driveway
- Driveway
- Garage Door Opener
- Garage Faces Side
- Ground Level
- Oversized
- Workshop in Garage
Pets Allowed
- Cats OK
- Dogs OK
- Yes
Pool Features
- Deck
- Gunite
- Heated
- In Ground
- Lighting
- Salt Water
- Screen Enclosure
Possession
- Close of Escrow
Property Type
- Residential
Roof
- Shingle
School Elementary
- Lakeview Elementary
Sewer
- Septic Tank
Style
- Custom
Tax Year
- 2024
Township
- 37S
Utilities
- BB/HS Internet Available
- Cable Available
- Electricity Available
- Electricity Connected
- Phone Available
- Propane
- Sprinkler Well
- Underground Utilities
View
- Pool
- Trees/Woods
- Water
Views
- 113
Virtual Tour Url
- https://links.us1.defend.egress.com/Warning?crId=67673e4b441f74c1b62a7cb8&Domain=michaelsaunders.com&Lang=en&Base64Url=eNrLKCkpKLbS10_OLS7IyC_JTy9KLMio1MtI0SvITC7WNzM3MNAN1nVPLMkv0nUuSk3N1nXKKUvRz0ypAABsvxSB&@OriginalLink=cmsphotography.hd.pics
Water Source
- Well
Year Built
- 1998
Zoning Code
- OUE






