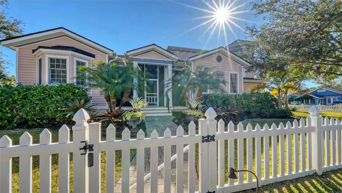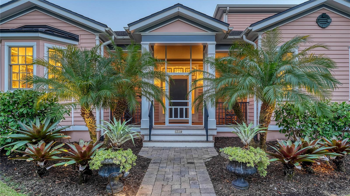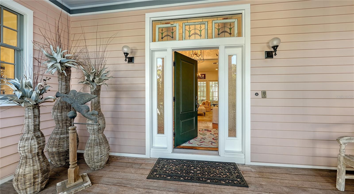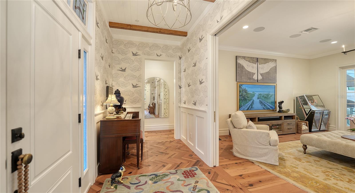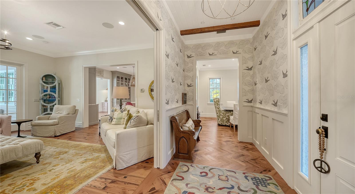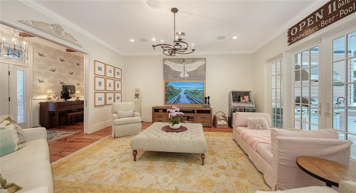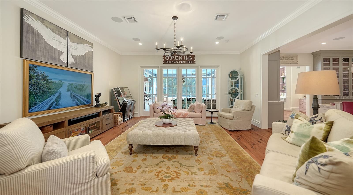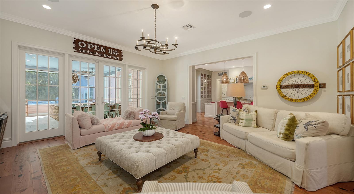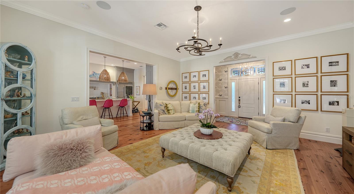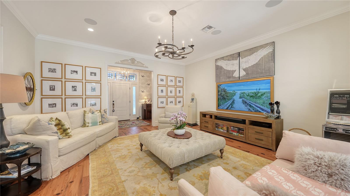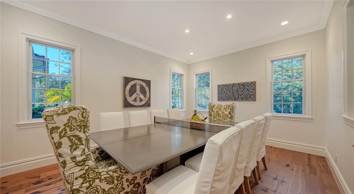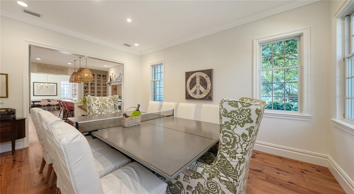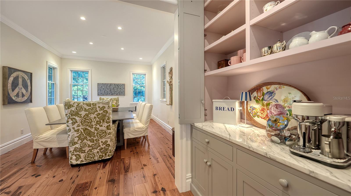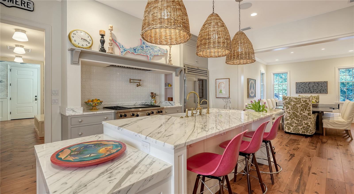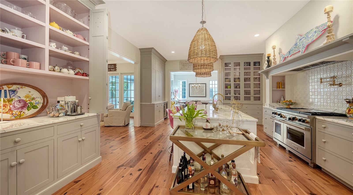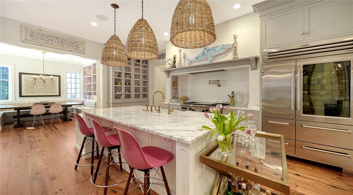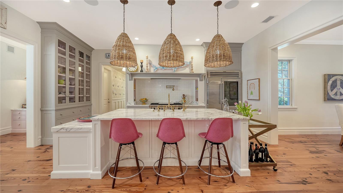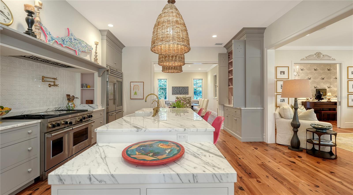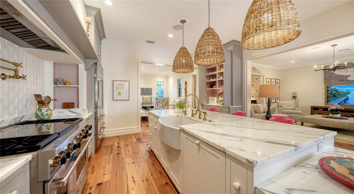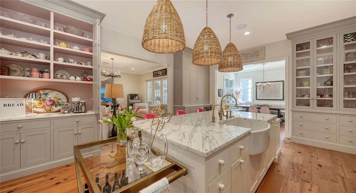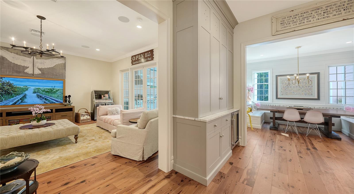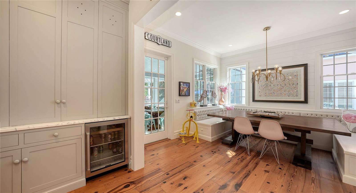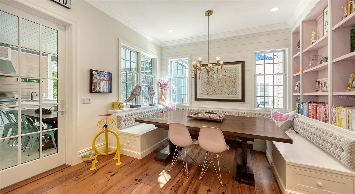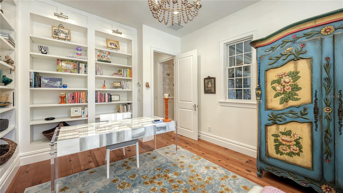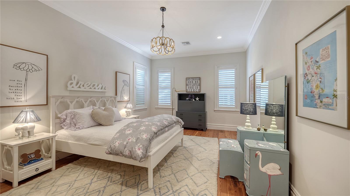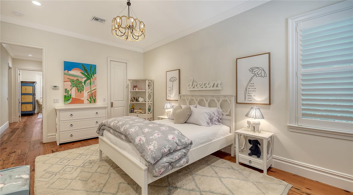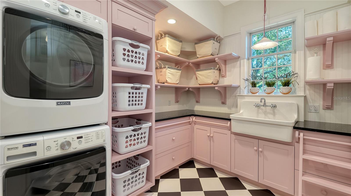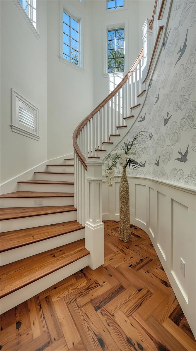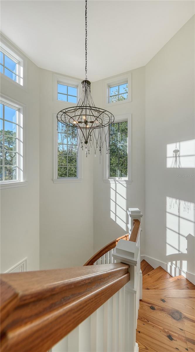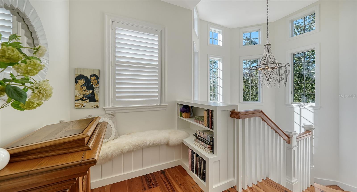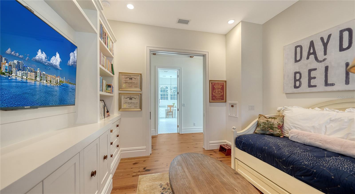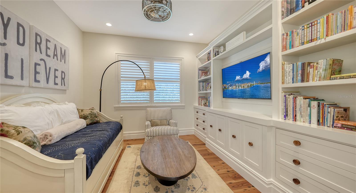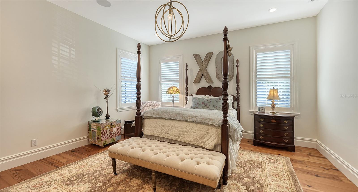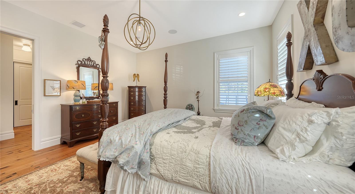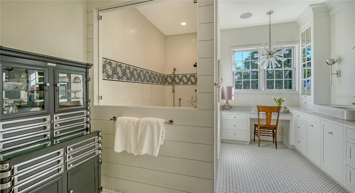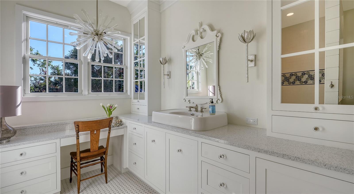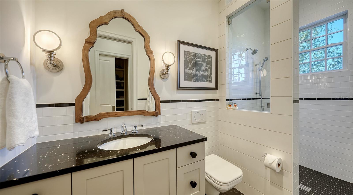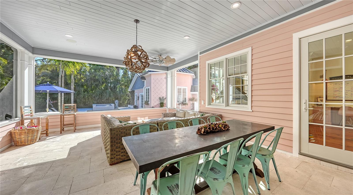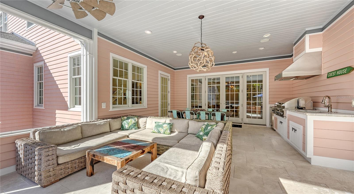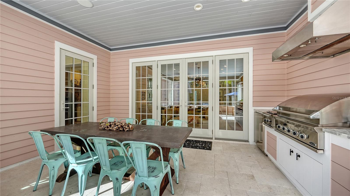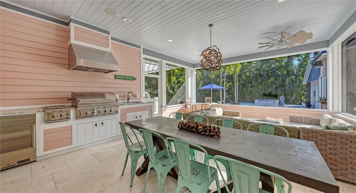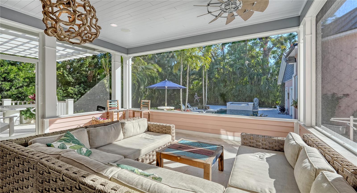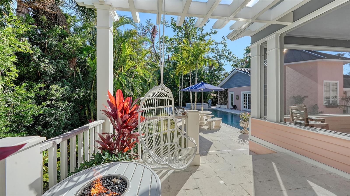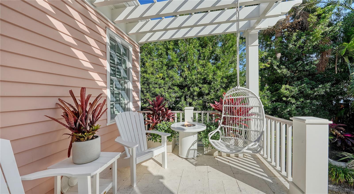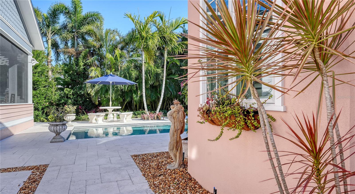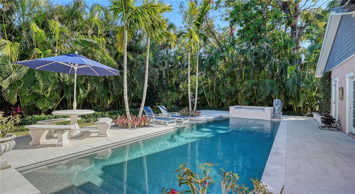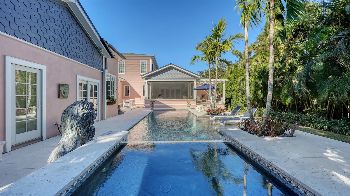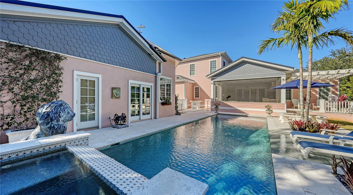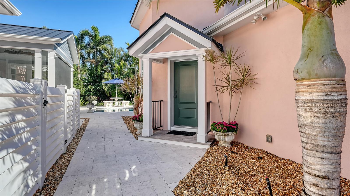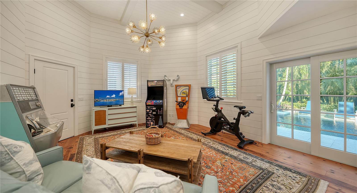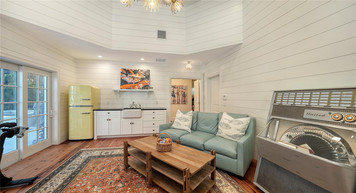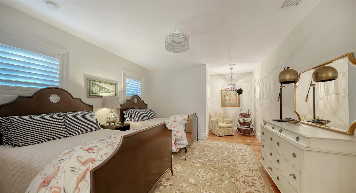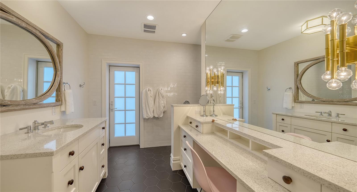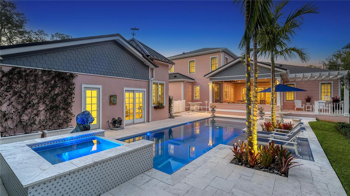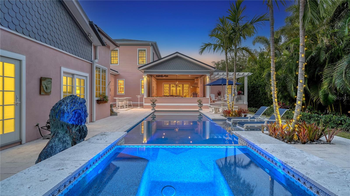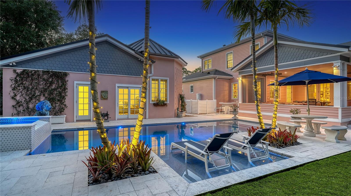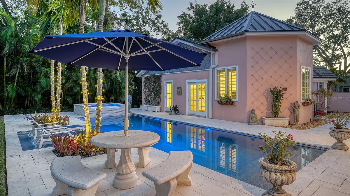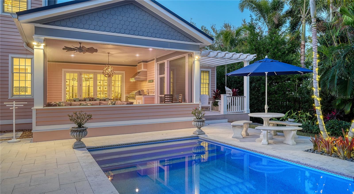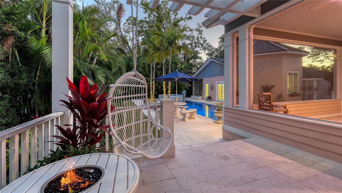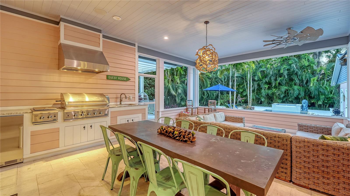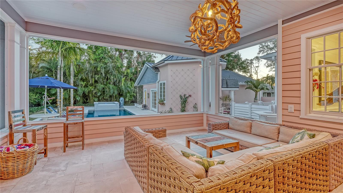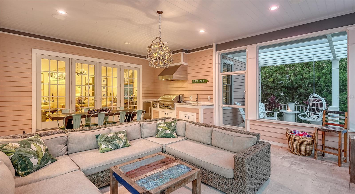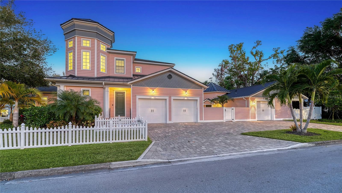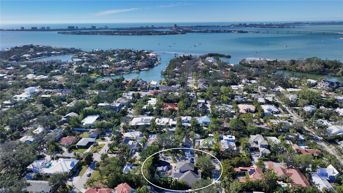Contact Laura Uribe
Schedule A Showing
1714 Irving Street, SARASOTA, FL 34236
Priced at Only: $3,995,000
For more Information Call
Office: 855.844.5200
Address: 1714 Irving Street, SARASOTA, FL 34236
Property Photos
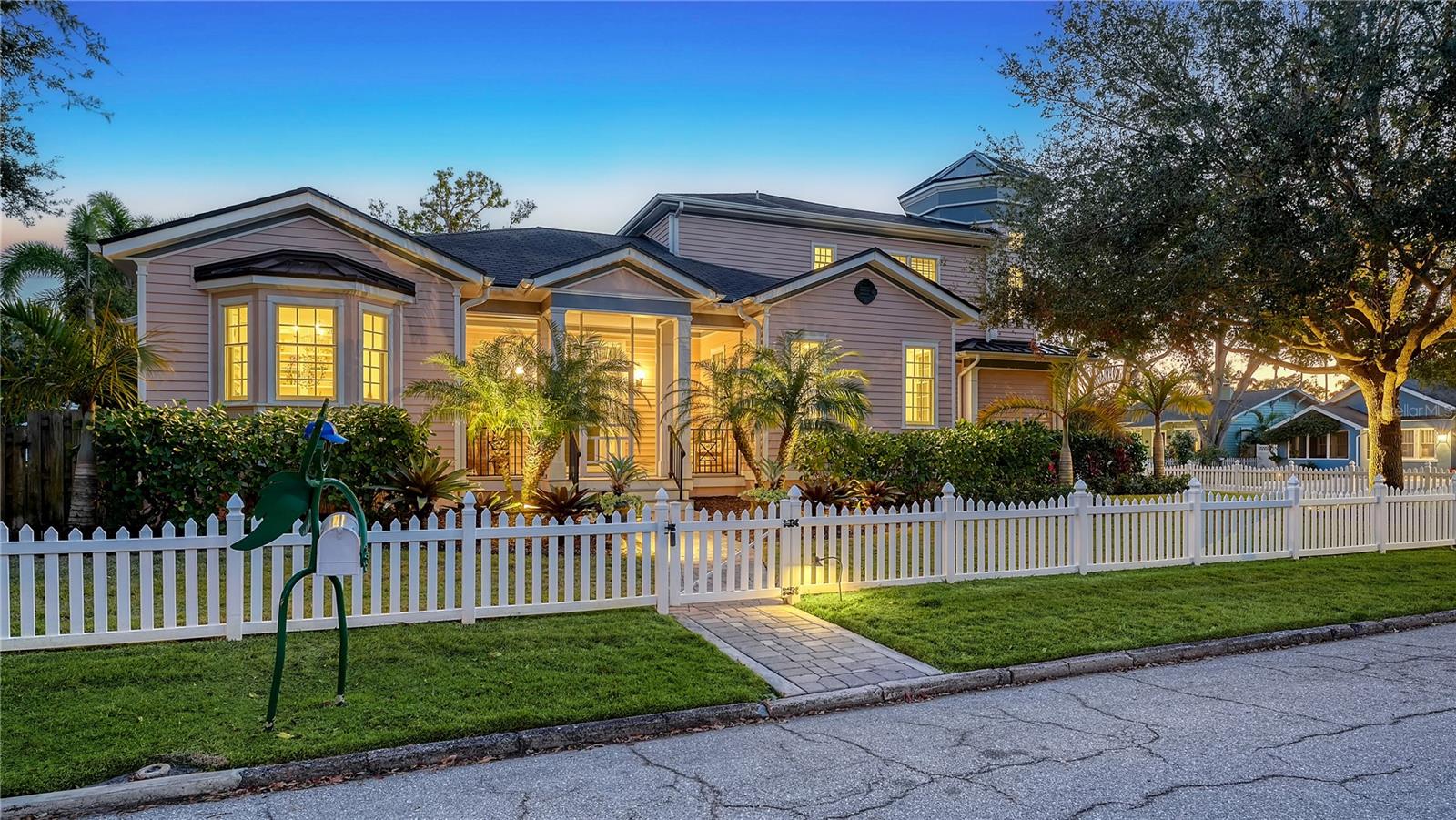
Property Location and Similar Properties
- MLS#: A4633865 ( Residential )
- Street Address: 1714 Irving Street
- Viewed: 91
- Price: $3,995,000
- Price sqft: $753
- Waterfront: No
- Year Built: 2012
- Bldg sqft: 5306
- Bedrooms: 4
- Total Baths: 5
- Full Baths: 4
- 1/2 Baths: 1
- Garage / Parking Spaces: 2
- Days On Market: 39
- Additional Information
- Geolocation: 27.3235 / -82.5356
- County: SARASOTA
- City: SARASOTA
- Zipcode: 34236
- Subdivision: Hudson Bayou
- Elementary School: Southside Elementary
- Middle School: Brookside Middle
- High School: Sarasota High
- Provided by: COLDWELL BANKER REALTY
- Contact: Roger Pettingell
- 941-383-6411

- DMCA Notice
-
DescriptionThis West of Trail gem is a stunning blend of timeless charm with modern luxury, nestled in one of Sarasotas most sought after neighborhoods. Set on an oversized corner lot in the desirable Hudson Bayou community, this custom designed home, originally built in 2012 and completely renovated by architect John Potvin and luxury home builder Murray Homes in 2019, offers a gracious living experience inside and out. The main residence features three spacious bedrooms, while a detached one bedroom guest house with an attached one car garage provides a private retreat for visitors. A charming porch and picturesque white picket fence set the stage for the warm, inviting atmosphere that defines this home. Step inside to discover a beautifully designed interior with natural wood flooring, custom built ins, and high end finishes throughout. The heart of the home is the chefs kitchen, where marble countertops, a large island, top tier stainless steel appliances, a Wolf gas range, and custom cabinetry create a space as functional as it is stylish. An adjacent breakfast nook and built in beverage center add to the kitchens appeal. The open concept design seamlessly connects the kitchen to the dining and living areas, making it perfect for entertaining. A stunning curved staircase leads to the private upstairs sanctuary, where the primary suite is a luxurious retreat featuring a sitting room, dual walk in closets, and his/her spa inspired bathrooms with a soaking tub, steam shower, and dual dressing areas. The option to create your primary sanctuary on the main level is also available. Additional bedrooms (one bedroom is being used as a library/study) are generously sized, each offering walk in closets and access to well appointed bathrooms. The outdoor living spaces are just as impressive. The central courtyard features a heated swimming pool with a sun shelf, waterfall spa, and elegant stone decking. A screened in patio houses a fully equipped summer kitchen with a gas grill and dining area, ideal for year round gatherings. A trellis covered lounge area with fire pit provides a cozy setting to unwind, surrounded by lush tropical landscaping for privacy. This residence also includes ample storage and meticulous landscaping that enhances its curb appeal. Located in Hudson Bayou, a family friendly, downtown neighborhood, this home is positioned in one of Sarasotas most sought after school districts. You will love the walkability to the best that Sarasota offers, including the bustling activities of downtown and Sarasota Bayfront, the Main Street farmers market, and cultural attractions. Plus, just a short drive away, you can relish three of Sarasotas most popular Gulf beaches. Offering the perfect blend of serene living and urban convenience, this remarkable residence is a one of a kind opportunity in the heart of Sarasota.
Features
Appliances
- Dishwasher
- Disposal
- Dryer
- Microwave
- Range
- Range Hood
- Refrigerator
- Washer
- Wine Refrigerator
Home Owners Association Fee
- 0.00
Carport Spaces
- 0.00
Close Date
- 0000-00-00
Cooling
- Central Air
- Zoned
Country
- US
Covered Spaces
- 0.00
Exterior Features
- French Doors
- Irrigation System
- Lighting
- Outdoor Grill
- Outdoor Kitchen
- Private Mailbox
- Sidewalk
- Sliding Doors
Fencing
- Other
Flooring
- Wood
Furnished
- Unfurnished
Garage Spaces
- 2.00
Heating
- Central
- Electric
- Zoned
High School
- Sarasota High
Interior Features
- Built-in Features
- Crown Molding
- Eat-in Kitchen
- High Ceilings
- PrimaryBedroom Upstairs
- Solid Wood Cabinets
- Split Bedroom
- Stone Counters
- Walk-In Closet(s)
- Window Treatments
Legal Description
- LOT 22 LESS E 2 FT & ALL LOT 23 GRAHAM HEIGHTS
Levels
- Two
Living Area
- 4366.00
Lot Features
- City Limits
- Landscaped
- Oversized Lot
- Sidewalk
Middle School
- Brookside Middle
Area Major
- 34236 - Sarasota
Net Operating Income
- 0.00
Occupant Type
- Owner
Other Structures
- Guest House
- Outdoor Kitchen
Parcel Number
- 2036150050
Parking Features
- Circular Driveway
- Driveway
- Garage Door Opener
- Garage Faces Side
- Oversized
- Split Garage
Pool Features
- Gunite
- Heated
- In Ground
- Lighting
- Screen Enclosure
Property Type
- Residential
Roof
- Metal
School Elementary
- Southside Elementary
Sewer
- Public Sewer
Style
- Custom
Tax Year
- 2024
Township
- 36
Utilities
- BB/HS Internet Available
- Cable Available
- Electricity Connected
View
- Pool
Views
- 91
Virtual Tour Url
- https://pix360.com/video/38927/
Water Source
- Public
Year Built
- 2012
Zoning Code
- RSF2






