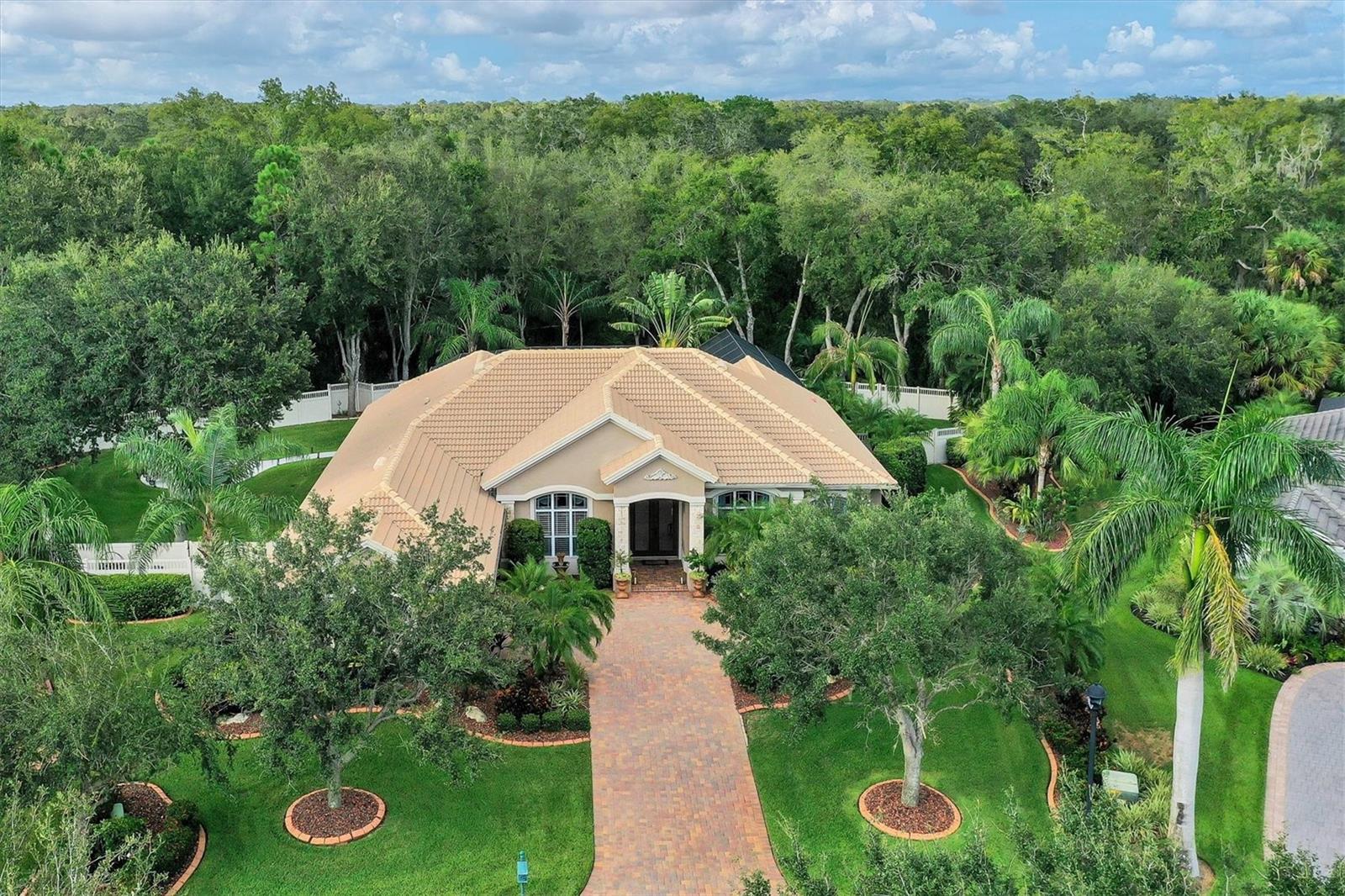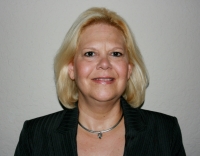Contact Laura Uribe
Schedule A Showing
11432 Savannah Lakes Drive, PARRISH, FL 34219
Priced at Only: $1,475,000
For more Information Call
Office: 855.844.5200
Address: 11432 Savannah Lakes Drive, PARRISH, FL 34219
Property Photos

Property Location and Similar Properties
- MLS#: A4634924 ( Residential )
- Street Address: 11432 Savannah Lakes Drive
- Viewed: 39
- Price: $1,475,000
- Price sqft: $346
- Waterfront: No
- Year Built: 2007
- Bldg sqft: 4267
- Bedrooms: 3
- Total Baths: 3
- Full Baths: 3
- Garage / Parking Spaces: 3
- Days On Market: 172
- Additional Information
- Geolocation: 27.535 / -82.4418
- County: MANATEE
- City: PARRISH
- Zipcode: 34219
- Subdivision: River Wilderness Ph Iii Sp D2
- Provided by: PREFERRED SHORE LLC

- DMCA Notice
-
DescriptionStunning, one of a kind, Lucas Lagoons pool home as seen on season 2 episode 6 of Insane pools! Welcome to this exquisite 3,000+ square foot home that is sure to captivate you from the moment you step inside. Nestled on a half acre fenced lot, this property offers the perfect blend of luxury, comfort, and entertainment. One of the standout features of this home is the custom Lucas Lagoon Pool, spa, and grotto, creating a private oasis in your own backyard. Imagine spending your days relaxing in the pool, unwinding in the spa, or exploring the enchanting grotto. It's the ultimate retreat for both relaxation and entertainment. Inside, you'll find a thoughtfully designed floor plan that encompasses three bedrooms and three bathrooms, providing ample space for family and guests. The luxury office boasts built in cabinetry and coffers, offering a sophisticated workspace that inspires productivity. The gourmet chef's kitchen is a culinary dream, featuring top of the line Wolf and Sub Zero appliances, including an impressive 84" built in refrigerator. Additional highlights include a built in wine tower and coffee maker, ensuring that every beverage preference is catered to. The living room showcases cherry beams and a cozy fireplace, creating a warm and inviting atmosphere. With 12 foot ceilings, the space feels open and airy, perfect for both relaxation and entertaining. The master suite is a true sanctuary, boasting hand scraped floors, a custom closet, and a Carrara marble spa inspired bath. Every detail in this space has been carefully selected to provide the utmost comfort and luxury. Outside, the property offers an outdoor fire pit area, ideal for gathering with friends and family on cool evenings. The expansive fenced lot provides ample space for outdoor activities that also includes a separate dog run and offers privacy and tranquility. Every aspect of this property has been designed with meticulous attention to detail, making it the perfect place to call home. Nestled in the well manicured section of Savannah Lakes in the highly desired boating and golf community, River Wilderness. Don't miss the opportunity to own this exceptional residence.
Features
Appliances
- Cooktop
- Dishwasher
- Disposal
- Dryer
- Microwave
- Range
- Refrigerator
- Tankless Water Heater
- Wine Refrigerator
Association Amenities
- Clubhouse
- Fitness Center
- Golf Course
- Pool
- Tennis Court(s)
Home Owners Association Fee
- 2236.00
Association Name
- Advanced Management
- Inc. of Southwest Florida
Association Phone
- 941-981-5520
Carport Spaces
- 0.00
Close Date
- 0000-00-00
Cooling
- Central Air
Country
- US
Covered Spaces
- 0.00
Exterior Features
- Lighting
- Outdoor Grill
- Outdoor Kitchen
- Private Mailbox
- Rain Gutters
- Sliding Doors
Fencing
- Vinyl
Flooring
- Carpet
- Ceramic Tile
Garage Spaces
- 3.00
Heating
- Central
Insurance Expense
- 0.00
Interior Features
- Ceiling Fans(s)
- Living Room/Dining Room Combo
- Open Floorplan
- Solid Wood Cabinets
- Split Bedroom
- Stone Counters
- Thermostat
- Walk-In Closet(s)
- Window Treatments
Legal Description
- LOT 46 RIVER WILDERNESS PHASE III SUBPHASE D2 PI#5047.2375/9
Levels
- One
Living Area
- 3075.00
Lot Features
- In County
- Near Golf Course
- Oversized Lot
- Sidewalk
- Paved
Area Major
- 34219 - Parrish
Net Operating Income
- 0.00
Occupant Type
- Owner
Open Parking Spaces
- 0.00
Other Expense
- 0.00
Parcel Number
- 504723759
Parking Features
- Garage Door Opener
- Golf Cart Parking
Pets Allowed
- Breed Restrictions
Pool Features
- Heated
- In Ground
- Lighting
- Salt Water
- Screen Enclosure
Property Type
- Residential
Roof
- Tile
Sewer
- Public Sewer
Style
- Mediterranean
- Traditional
Tax Year
- 2023
Township
- 34
Utilities
- Electricity Connected
- Sewer Connected
View
- Pool
- Trees/Woods
Views
- 39
Virtual Tour Url
- https://www.propertypanorama.com/instaview/stellar/A4634924
Water Source
- Public
Year Built
- 2007
Zoning Code
- PDR/NCO


























































































