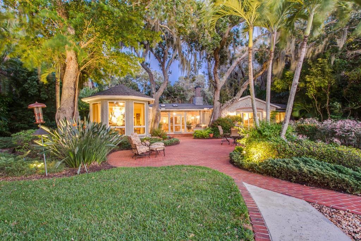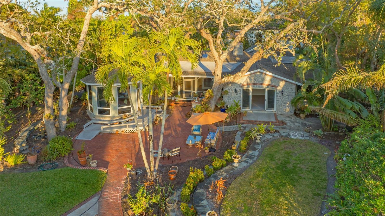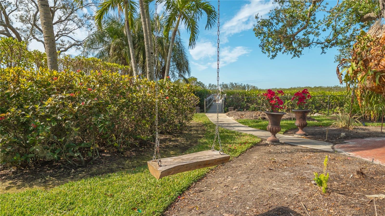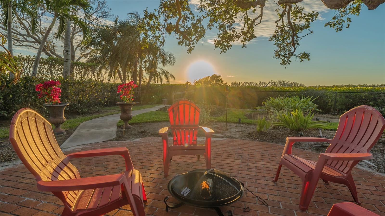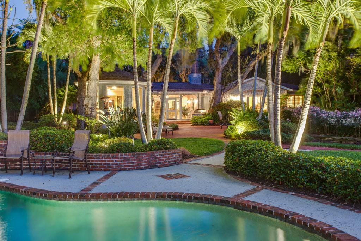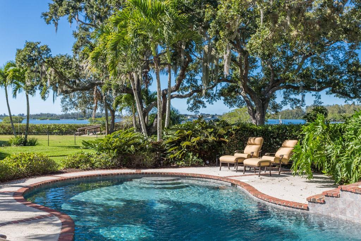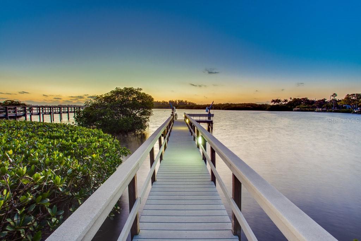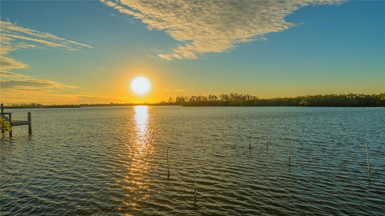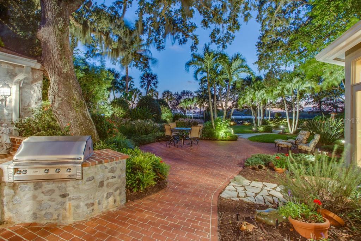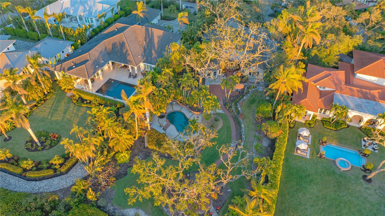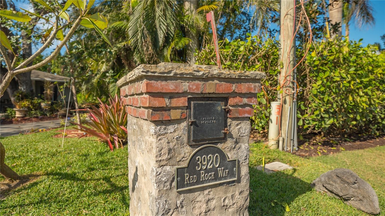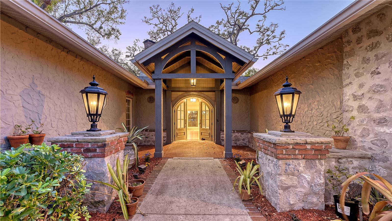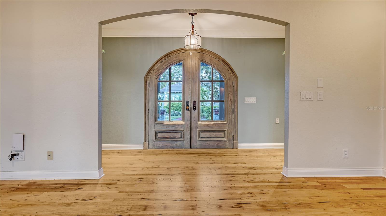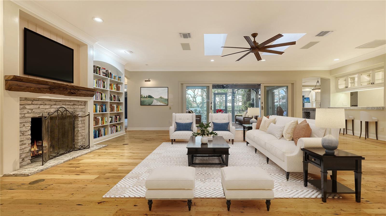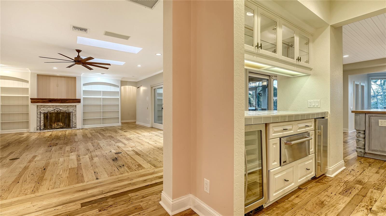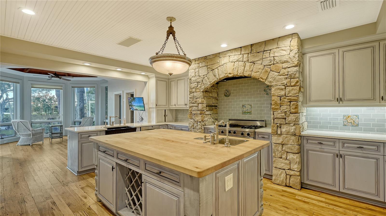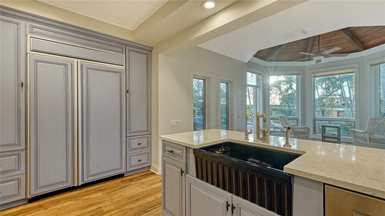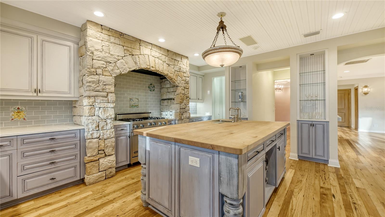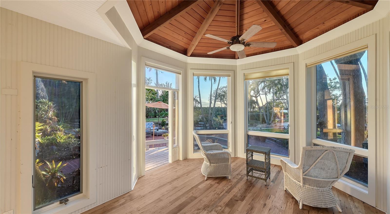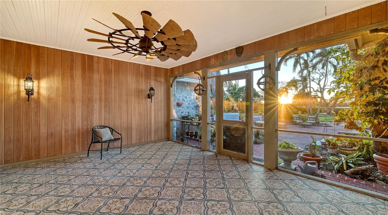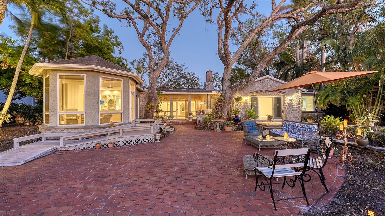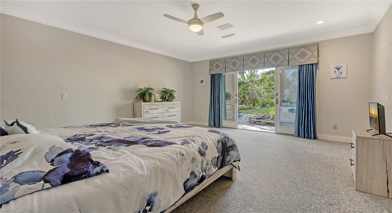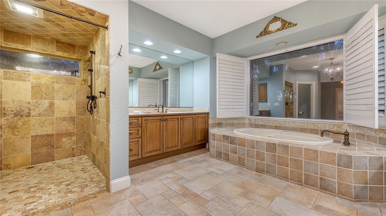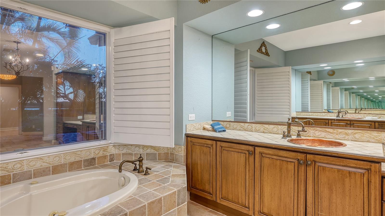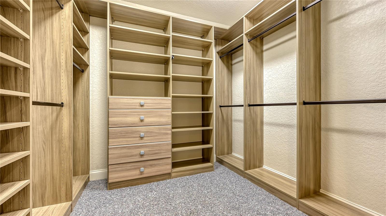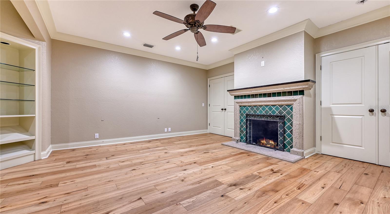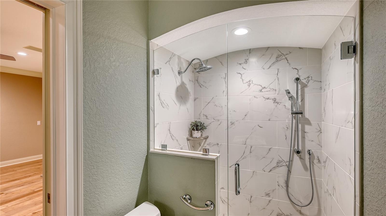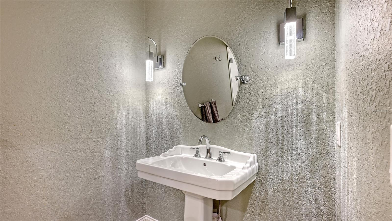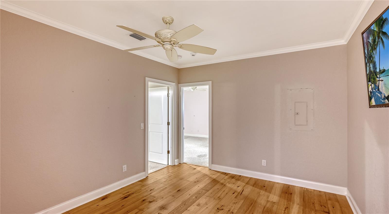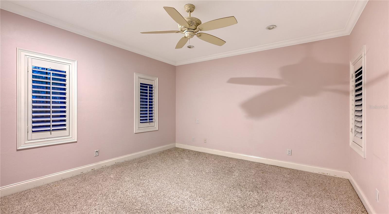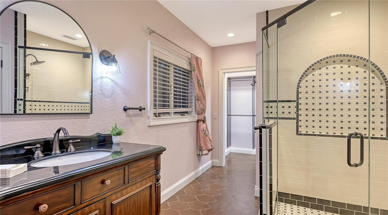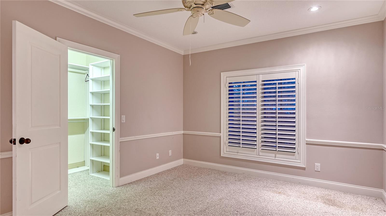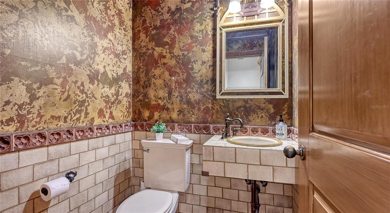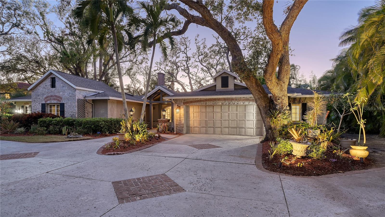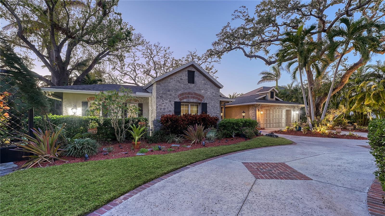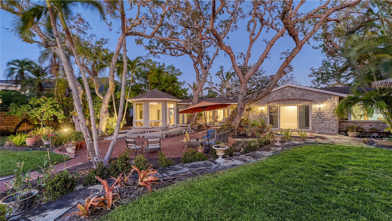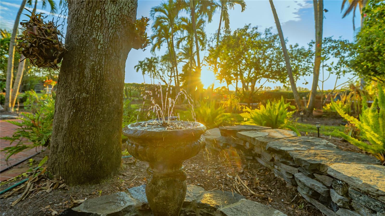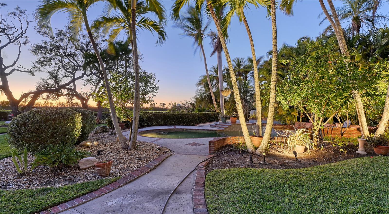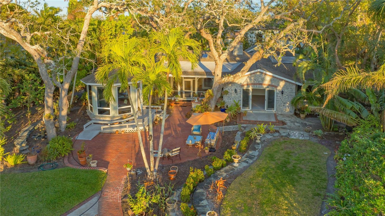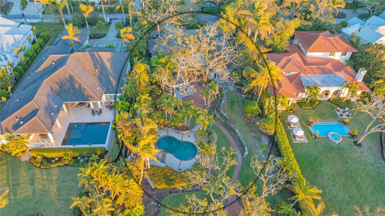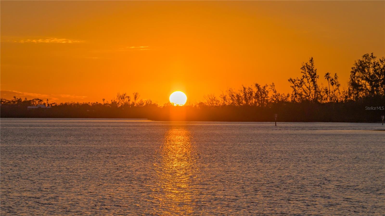Contact Laura Uribe
Schedule A Showing
3920 Red Rock Way, SARASOTA, FL 34231
Priced at Only: $5,500,000
For more Information Call
Office: 855.844.5200
Address: 3920 Red Rock Way, SARASOTA, FL 34231
Property Photos
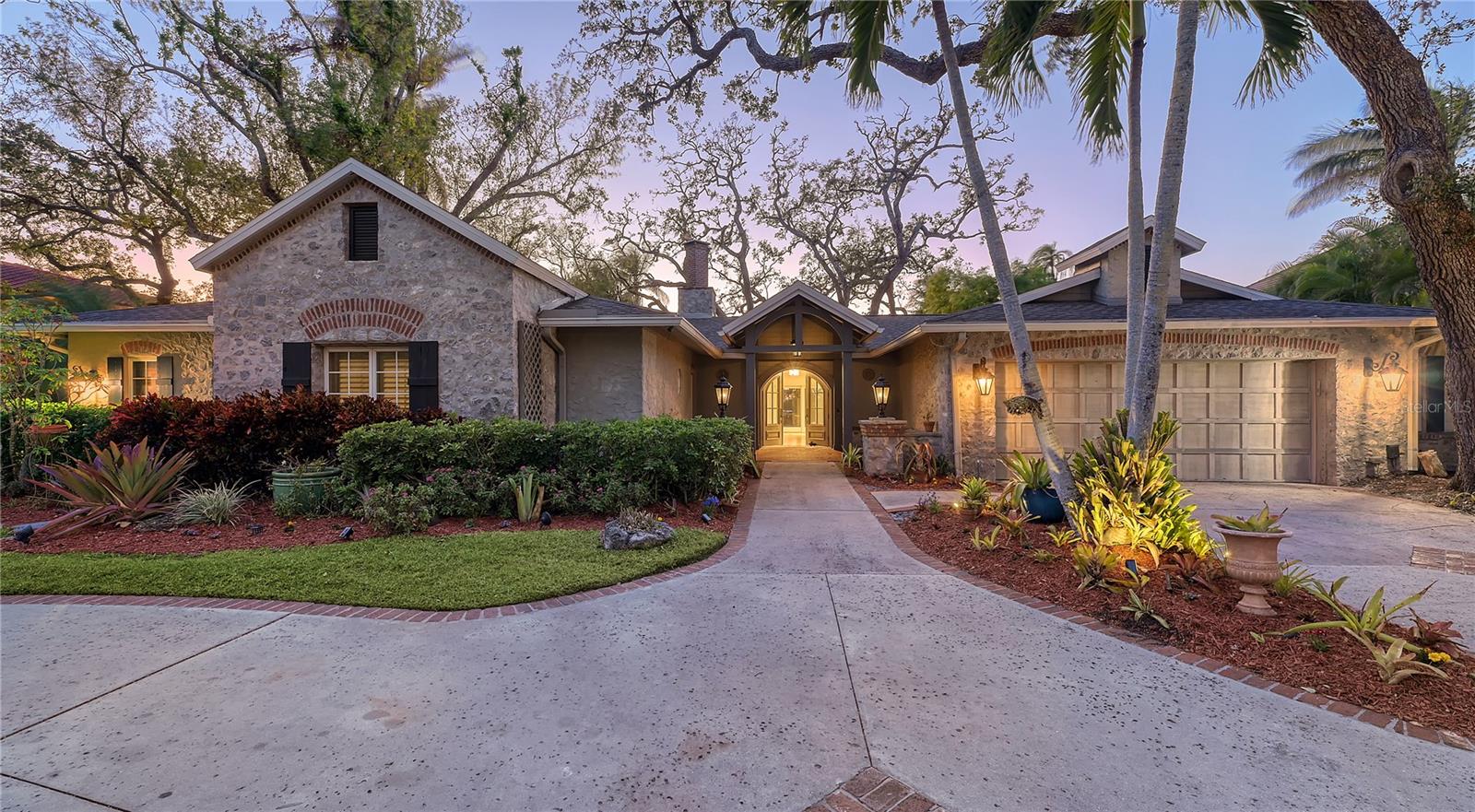
Property Location and Similar Properties
- MLS#: A4635399 ( Residential )
- Street Address: 3920 Red Rock Way
- Viewed: 77
- Price: $5,500,000
- Price sqft: $1,070
- Waterfront: Yes
- Wateraccess: Yes
- Waterfront Type: Bay/Harbor
- Year Built: 1967
- Bldg sqft: 5140
- Bedrooms: 4
- Total Baths: 5
- Full Baths: 4
- 1/2 Baths: 1
- Garage / Parking Spaces: 2
- Days On Market: 25
- Additional Information
- Geolocation: 27.2981 / -82.5399
- County: SARASOTA
- City: SARASOTA
- Zipcode: 34231
- Subdivision: Hansen
- Elementary School: Phillippi Shores Elementary
- Middle School: Brookside Middle
- High School: Riverview High
- Provided by: FINE PROPERTIES
- Contact: Julie Tanner
- 941-782-0000

- DMCA Notice
-
DescriptionOne or more photo(s) has been virtually staged. Charm and Character is what you'll find at 3920 Red Rock Way. Situated on nearly an acre of Bay Front property, this beautiful home is enhanced by an "award winning" backyard with multiple Palm Trees, old Oaks, and stacked stone walls. This magical setting includes Staghorn Ferns, Fountains, Brick Pathways and the original Tree Swing that overlooks the Bay. Fishing, Kayaking, and shallow water boating are available right from your backyard. (Permit approved to extend the dock to deeper water). This spacious home of nearly 4,000 sq ft features multiple upgrades. The primary living area has Chestnut flooring, two wood burning fireplaces plus several skylights for natural lighting. The gourmet kitchen features a Butcher Block Island, Viking gas range, butler's pantry, tile backsplash, and granite counter tops. Extending the Kitchen is the Epic sitting room with Cedar Tent ceiling, and a wall of windows that provide mesmerizing views. The divided floorplan is perfect for guests or family. The large primary suite faces the garden and the Bay. French glass doors lead to a private patio with exquisite views. The suite also has 2 walk in closets and a spacious primary bath that has a large walk in shower, Jet tub, dual separate vanities with beautiful copper sinks. A flex room stands between the primary suite and the office/family room/ or 4th bedroom and has been used as a workout room or extra storage room. Overlooking the front of the home is the entire Guest Wing. This includes a family room, 2 bedrooms both with private baths and walk in closets. The front of the home has great curb appeal with the circular driveway that allows a generous amount of parking. They don't make them like this anymore Florida home with great bones! (Effective Year Built 2012) Red Rock Way is minutes away from Siesta Key, Southside Village, restaurants, shopping, parks and beaches. Peaceful, Private Paradise It doesn't get any better than this!
Features
Waterfront Description
- Bay/Harbor
Accessibility Features
- Accessible Approach with Ramp
- Accessible Bedroom
- Accessible Closets
- Accessible Common Area
- Accessible Doors
- Accessible Entrance
- Accessible Full Bath
- Visitor Bathroom
- Accessible Hallway(s)
- Accessible Kitchen
- Accessible Central Living Area
- Customized Wheelchair Accessible
- Grip-Accessible Features
Appliances
- Bar Fridge
- Built-In Oven
- Convection Oven
- Dishwasher
- Disposal
- Dryer
- Ice Maker
- Kitchen Reverse Osmosis System
- Microwave
- Range Hood
- Refrigerator
- Washer
- Water Purifier
- Wine Refrigerator
Home Owners Association Fee
- 0.00
Carport Spaces
- 0.00
Close Date
- 0000-00-00
Cooling
- Central Air
Country
- US
Covered Spaces
- 0.00
Exterior Features
- Awning(s)
- Courtyard
- Dog Run
- French Doors
- Garden
- Irrigation System
- Lighting
- Outdoor Grill
- Private Mailbox
- Rain Gutters
- Sliding Doors
- Storage
Fencing
- Chain Link
- Vinyl
Flooring
- Carpet
- Tile
- Wood
Furnished
- Unfurnished
Garage Spaces
- 2.00
Heating
- Central
High School
- Riverview High
Interior Features
- Accessibility Features
- Built-in Features
- Ceiling Fans(s)
- Central Vaccum
- Dry Bar
- Eat-in Kitchen
- Living Room/Dining Room Combo
- Open Floorplan
- Primary Bedroom Main Floor
- Skylight(s)
- Solid Surface Counters
- Solid Wood Cabinets
- Split Bedroom
- Thermostat
- Walk-In Closet(s)
- Window Treatments
Legal Description
- N 109.5 FT OF LOT B RESUB OF W 1/2 OF LOT 1 & 7 LESS THAT PART LYING E OF C/L OF RED ROCK WAY & SUBMERGED LAND ADJACENT THERETO AS DESC IN OR 457/294 HANSEN SUB
- BEING SAME LANDS AS DESC IN
Levels
- One
Living Area
- 3994.00
Lot Features
- Flood Insurance Required
- Landscaped
- Near Public Transit
- Oversized Lot
- Sidewalk
- Paved
Middle School
- Brookside Middle
Area Major
- 34231 - Sarasota/Gulf Gate Branch
Net Operating Income
- 0.00
Occupant Type
- Vacant
Other Structures
- Greenhouse
- Kennel/Dog Run
- Outdoor Kitchen
- Shed(s)
- Storage
- Workshop
Parcel Number
- 0076030008
Parking Features
- Circular Driveway
- Converted Garage
Pool Features
- Child Safety Fence
- Chlorine Free
- Deck
- Fiber Optic Lighting
- Gunite
- In Ground
- Lighting
- Salt Water
Property Condition
- Completed
Property Type
- Residential
Roof
- Shingle
School Elementary
- Phillippi Shores Elementary
Sewer
- Public Sewer
Style
- Traditional
Tax Year
- 2024
Township
- 37S
Utilities
- BB/HS Internet Available
- Cable Available
- Electricity Available
- Fire Hydrant
- Natural Gas Available
- Natural Gas Connected
- Propane
- Sewer Connected
- Street Lights
- Water Connected
View
- Garden
- Pool
- Trees/Woods
- Water
Views
- 77
Virtual Tour Url
- https://www.propertypanorama.com/instaview/stellar/A4635399
Water Source
- Public
Year Built
- 1967
Zoning Code
- RSF1






