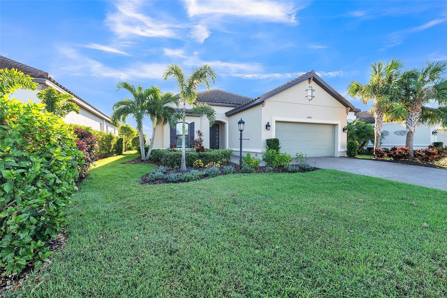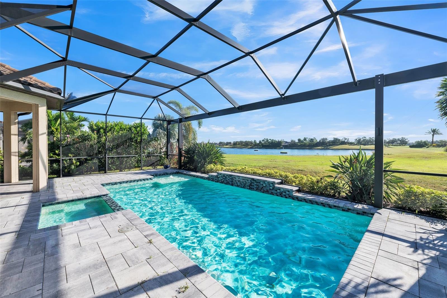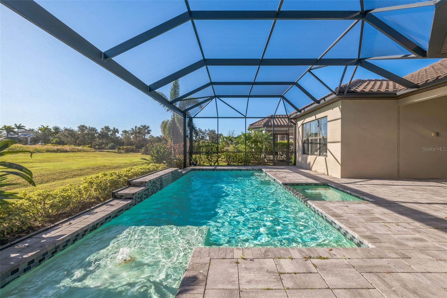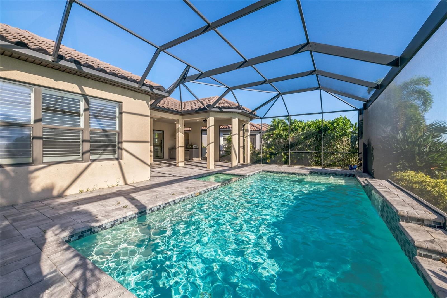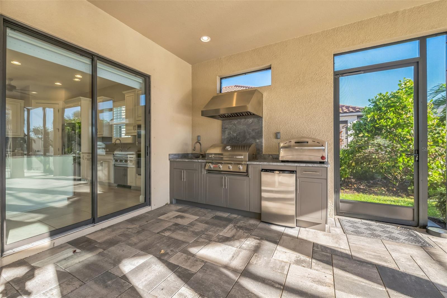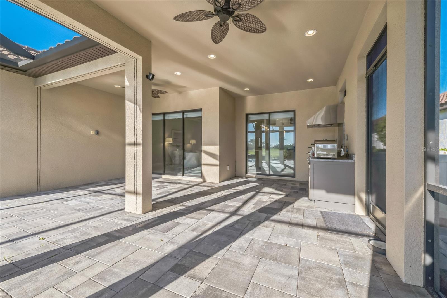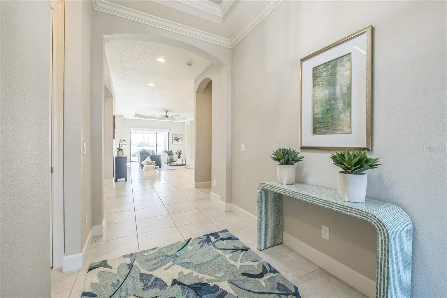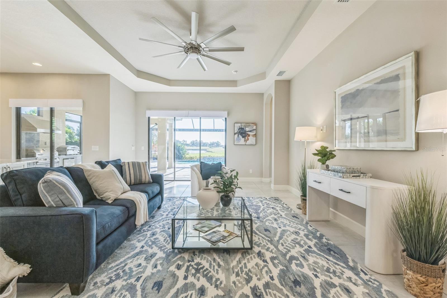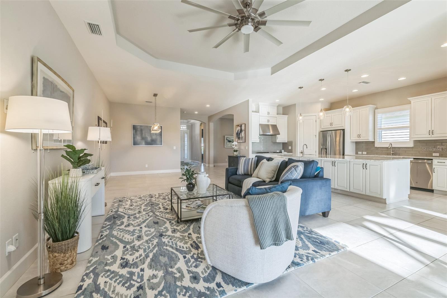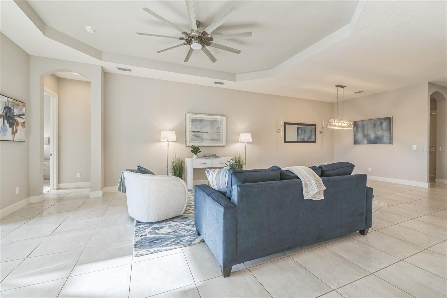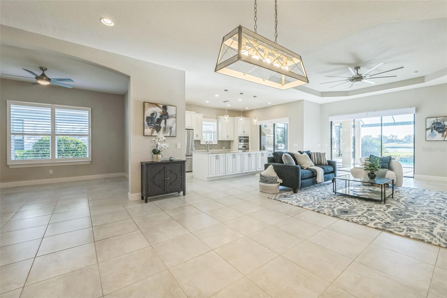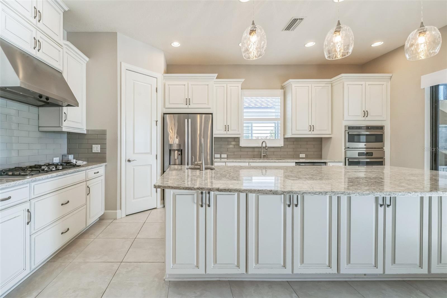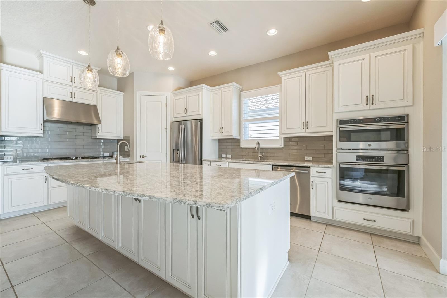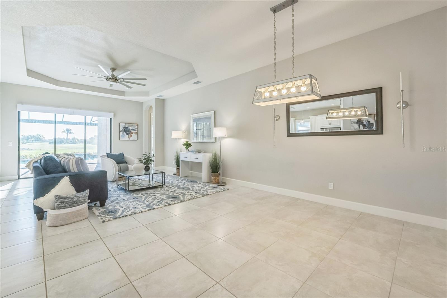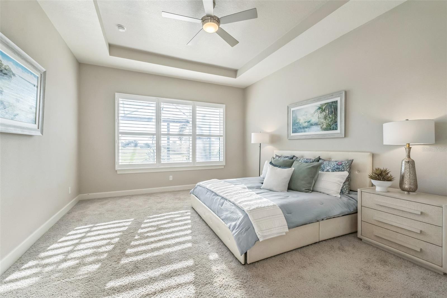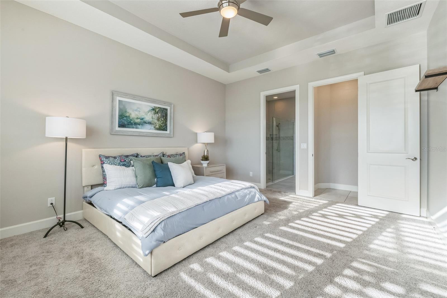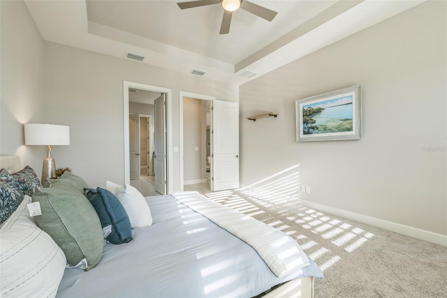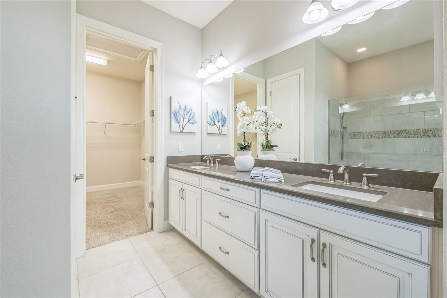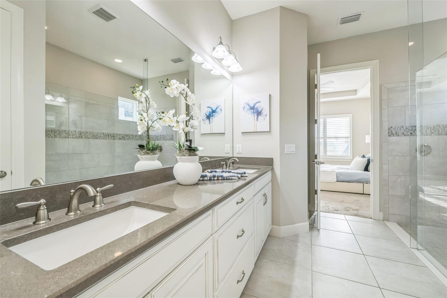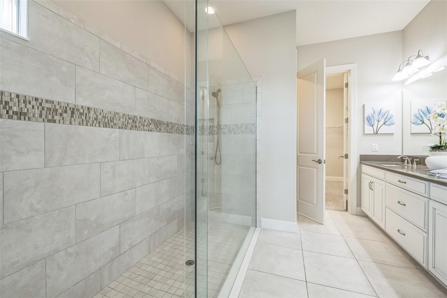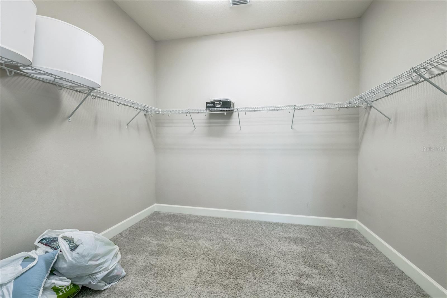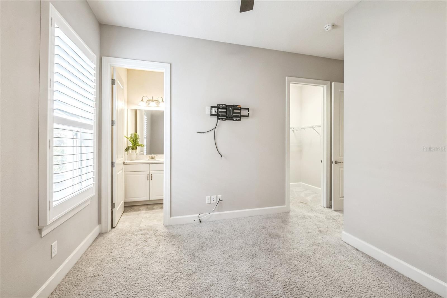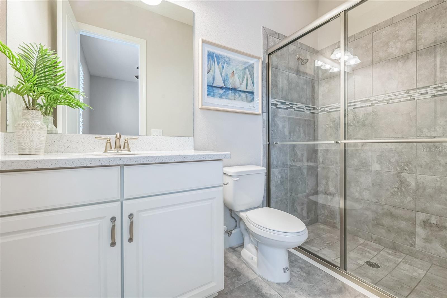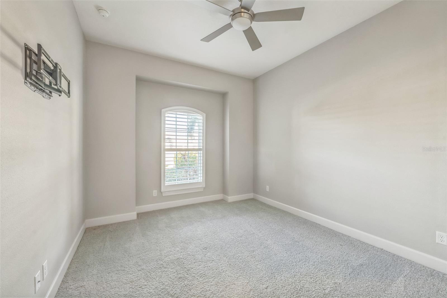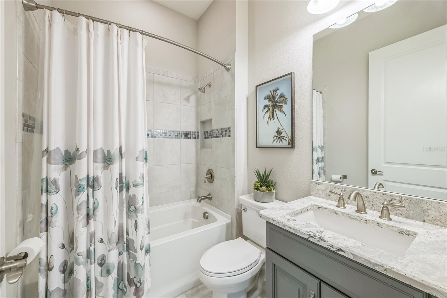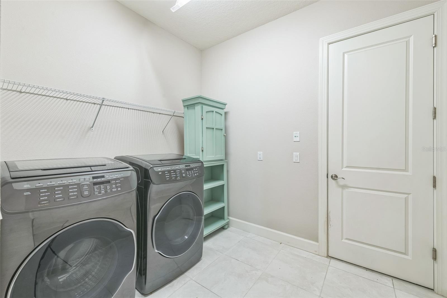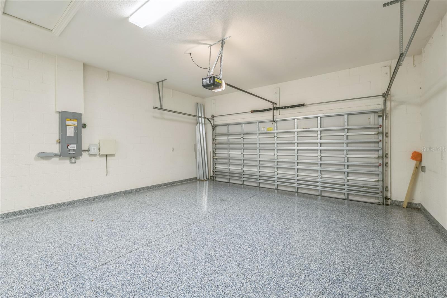Contact Laura Uribe
Schedule A Showing
12826 Sorrento Way, BRADENTON, FL 34211
Priced at Only: $999,999
For more Information Call
Office: 855.844.5200
Address: 12826 Sorrento Way, BRADENTON, FL 34211
Property Photos
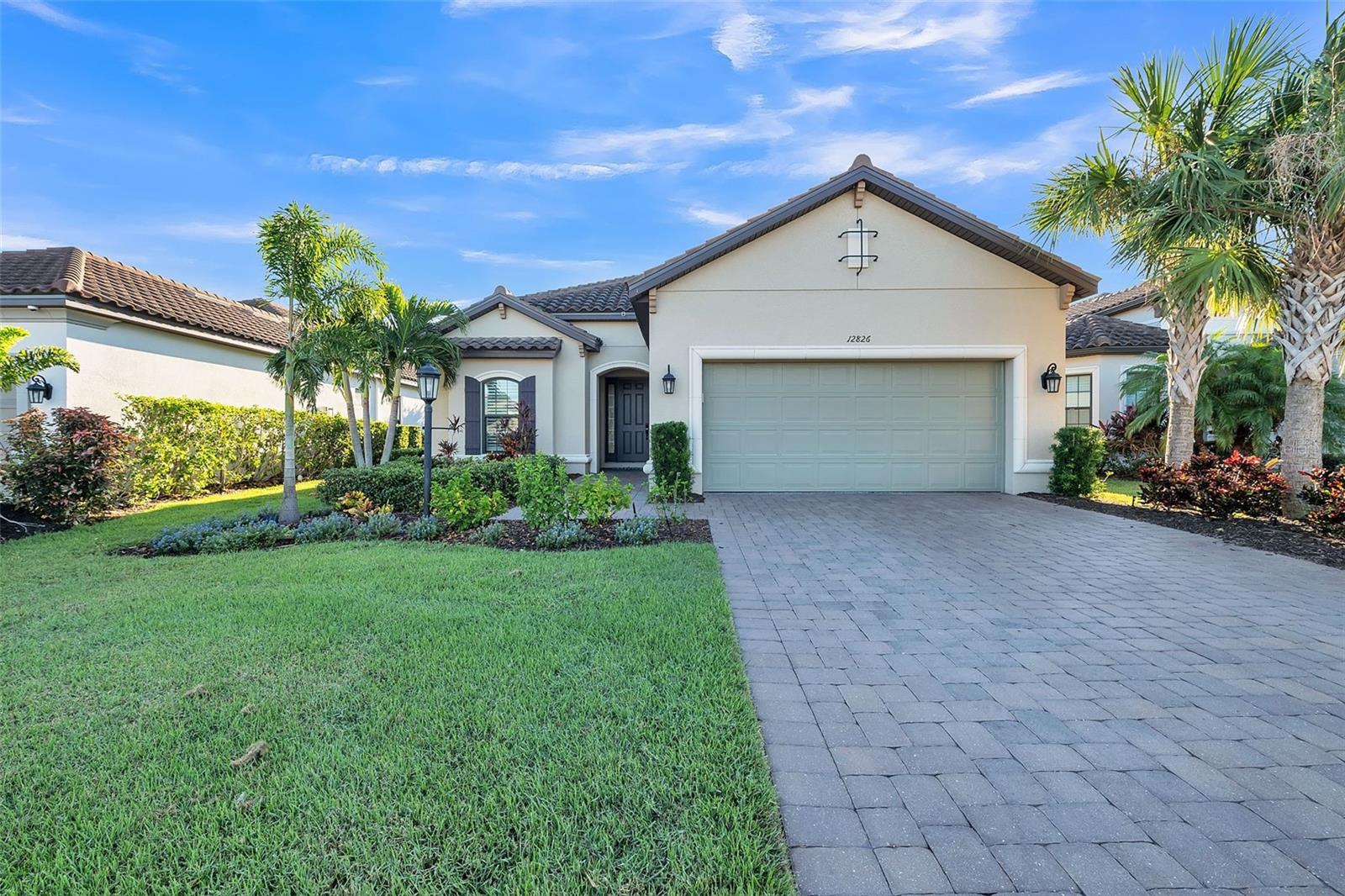
Property Location and Similar Properties
- MLS#: A4635971 ( Residential )
- Street Address: 12826 Sorrento Way
- Viewed: 43
- Price: $999,999
- Price sqft: $300
- Waterfront: No
- Year Built: 2019
- Bldg sqft: 3338
- Bedrooms: 3
- Total Baths: 3
- Full Baths: 3
- Garage / Parking Spaces: 2
- Days On Market: 176
- Additional Information
- Geolocation: 27.4563 / -82.4142
- County: MANATEE
- City: BRADENTON
- Zipcode: 34211
- Elementary School: Gullett Elementary
- Middle School: Dr Mona Jain Middle
- High School: Lakewood Ranch High
- Provided by: PREFERRED SHORE LLC
- Contact: Tiffany Kosakowski
- 941-999-1179

- DMCA Notice
-
DescriptionExperience luxury living at its finest in Esplanade Golf & Country Club! This impeccably maintained 3 bedroom, 3 bath pool/spa home offers the perfect blend of sophistication, comfort, and convenience, complete with a DEEDED GOLF MEMBERSHIP for exclusive access to one of the areas premier championship courses. From the moment you enter, you're welcomed by soaring ceilings, natural light, and an elegant open floor plan designed for upscale living and effortless entertaining. The gourmet kitchen is a chefs dream, featuring a large island with seating, stone countertops, stainless steel appliances, and custom cabinetry. The expansive great room flows seamlessly to the dining area, all overlooking tranquil golf course and water views. The primary suite offers a luxurious retreat with a spacious walk in closet and a spa inspired en suite bath. Designer touches throughout include tray ceilings, 8 ft doors, and plantation shutters. Step outside to your private panoramic screened lanai with freshly sealed pavers, where a heated pool/spa and custom outdoor kitchen create the ultimate indoor outdoor lifestyle. The oversized tandem garage with epoxy flooring fits multiple vehicles and a golf cart, while the whole house generator adds peace of mind. As a resident of Esplanade, youll enjoy a resort style lifestyle with access to two luxurious clubhouses, lagoon style pools, a state of the art fitness center, on site spa, salon, and full service dining at the Barrel House Bistro and Bahama Bar. Play pickleball, tennis, or bocce ball, explore scenic walking trails, or relax at the dog park, all managed by a full time lifestyle director who curates year round events and activities. All this within Lakewood Ranch, the #1 multigenerational master planned community in the U.S.close to top rated schools, shopping, dining, and Gulf Coast beaches. Schedule your private tour today and experience the lifestyle you deserve!
Features
Appliances
- Built-In Oven
- Convection Oven
- Cooktop
- Dishwasher
- Disposal
- Dryer
- Exhaust Fan
- Gas Water Heater
- Microwave
- Range
- Range Hood
- Refrigerator
- Tankless Water Heater
- Washer
Association Amenities
- Clubhouse
- Fence Restrictions
- Fitness Center
- Gated
- Golf Course
- Pickleball Court(s)
- Playground
- Pool
- Recreation Facilities
- Spa/Hot Tub
- Tennis Court(s)
Home Owners Association Fee
- 2719.75
Home Owners Association Fee Includes
- Common Area Taxes
- Pool
- Escrow Reserves Fund
- Maintenance Grounds
- Other
- Private Road
- Recreational Facilities
Association Name
- Amira Saad
Builder Model
- Lazio
Builder Name
- Taylor Morrison
Carport Spaces
- 0.00
Close Date
- 0000-00-00
Cooling
- Central Air
Country
- US
Covered Spaces
- 0.00
Exterior Features
- Outdoor Kitchen
- Sliding Doors
Flooring
- Ceramic Tile
- Epoxy
- Luxury Vinyl
Furnished
- Unfurnished
Garage Spaces
- 2.00
Heating
- Electric
- Heat Pump
High School
- Lakewood Ranch High
Insurance Expense
- 0.00
Interior Features
- Built-in Features
- Ceiling Fans(s)
- Crown Molding
- Eat-in Kitchen
- High Ceilings
- Kitchen/Family Room Combo
- Living Room/Dining Room Combo
- Open Floorplan
- Primary Bedroom Main Floor
- Smart Home
- Solid Wood Cabinets
- Split Bedroom
- Stone Counters
- Thermostat
- Tray Ceiling(s)
- Walk-In Closet(s)
- Window Treatments
Legal Description
- LOT 829
- ESPLANADE PH VIII SUBPH A & B PI#5800.5610/9
Levels
- One
Living Area
- 2304.00
Lot Features
- Landscaped
- On Golf Course
- Sidewalk
- Paved
Middle School
- Dr Mona Jain Middle
Area Major
- 34211 - Bradenton/Lakewood Ranch Area
Net Operating Income
- 0.00
Occupant Type
- Vacant
Open Parking Spaces
- 0.00
Other Expense
- 0.00
Other Structures
- Outdoor Kitchen
Parcel Number
- 580056109
Parking Features
- Driveway
- Garage Door Opener
- Golf Cart Garage
- Golf Cart Parking
- Ground Level
- Oversized
- Tandem
Pets Allowed
- Yes
Pool Features
- Heated
- Salt Water
Property Type
- Residential
Roof
- Tile
School Elementary
- Gullett Elementary
Sewer
- Public Sewer
Tax Year
- 2023
Township
- 35
Utilities
- BB/HS Internet Available
- Cable Connected
- Electricity Connected
- Natural Gas Available
- Natural Gas Connected
- Public
- Sewer Connected
- Sprinkler Recycled
- Underground Utilities
- Water Connected
View
- Golf Course
- Water
Views
- 43
Virtual Tour Url
- https://www.propertypanorama.com/instaview/stellar/A4635971
Water Source
- Public
Year Built
- 2019
Zoning Code
- PD-MU






