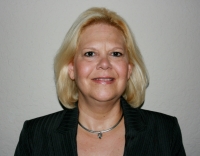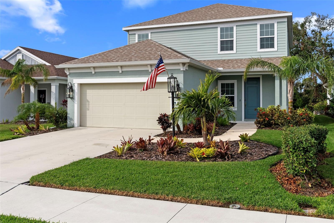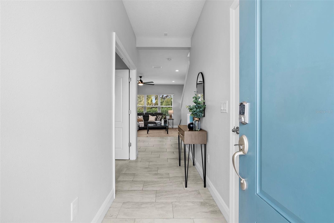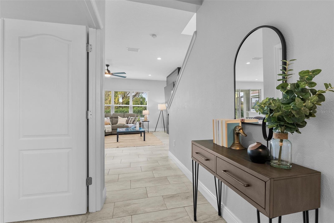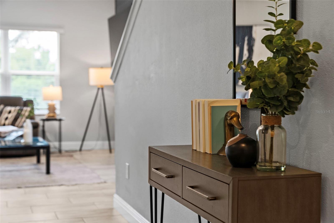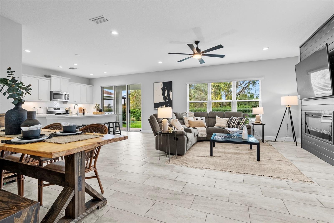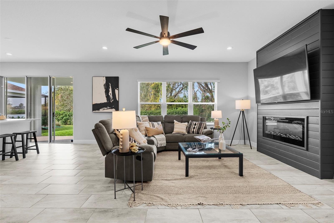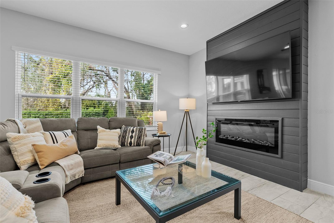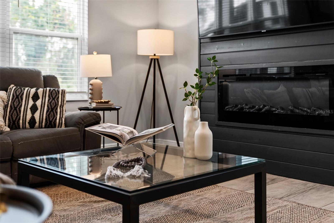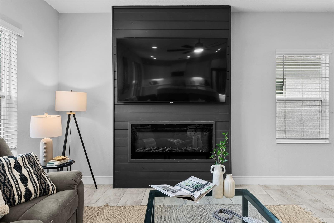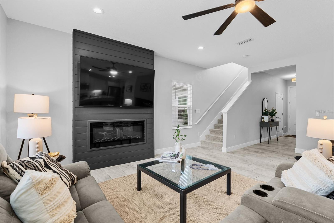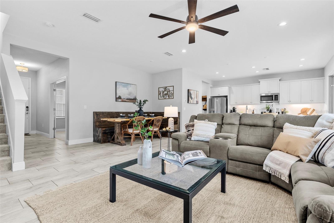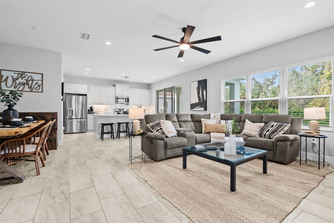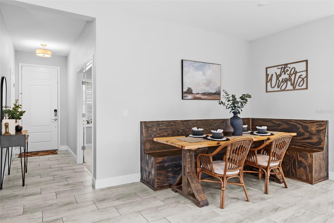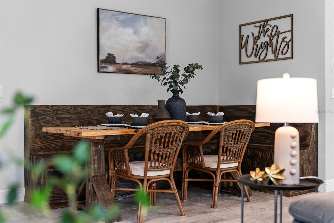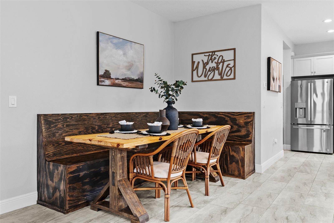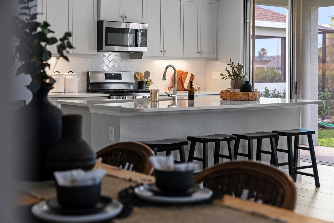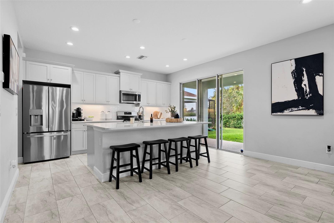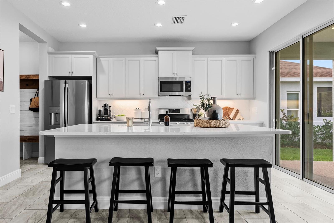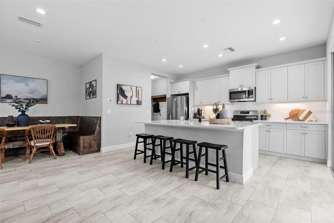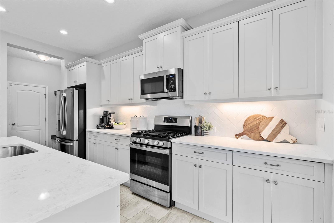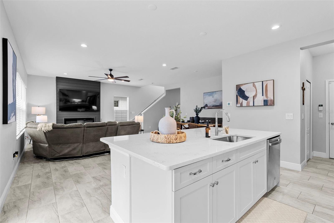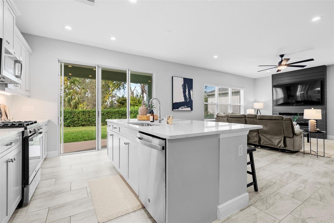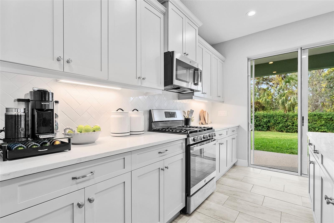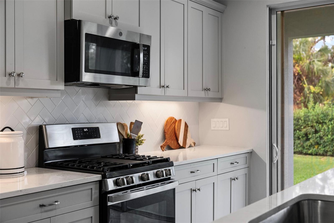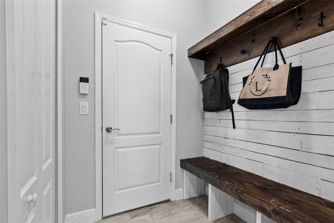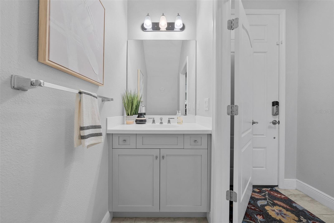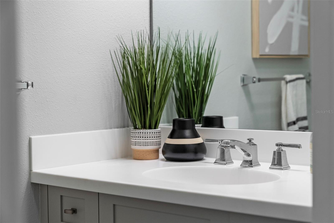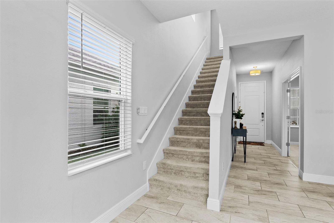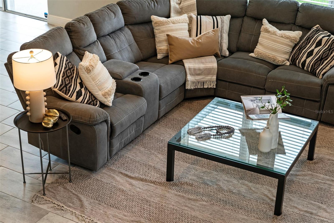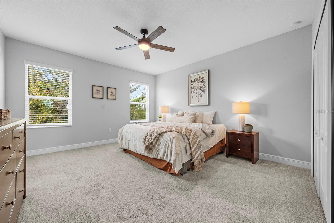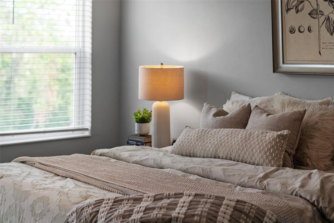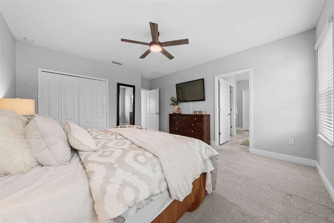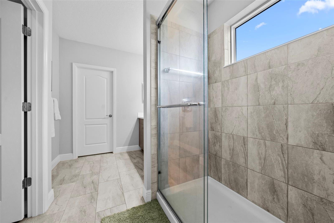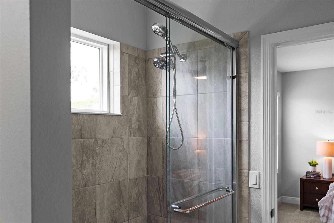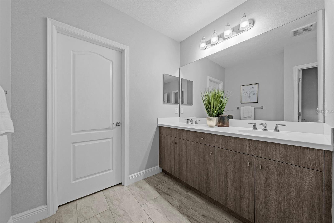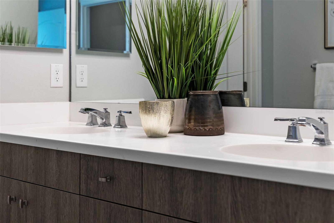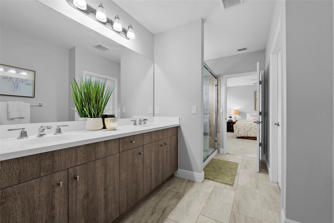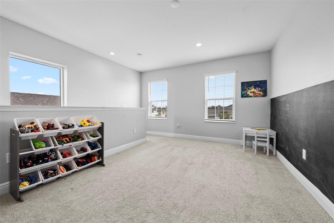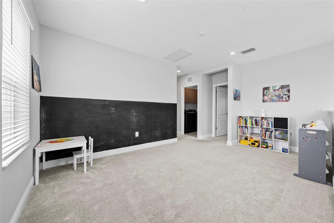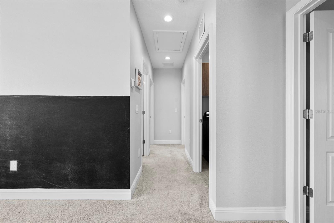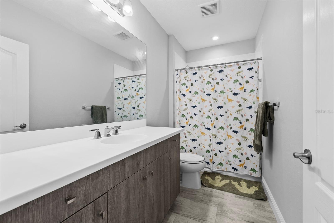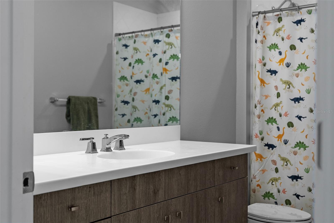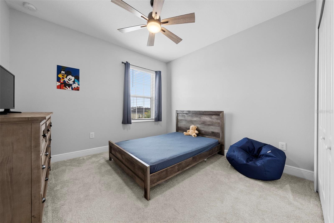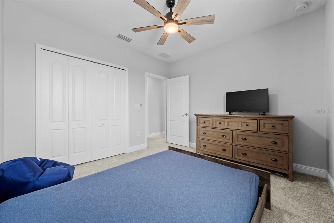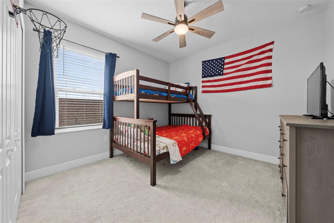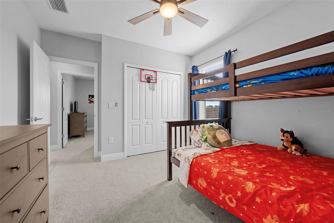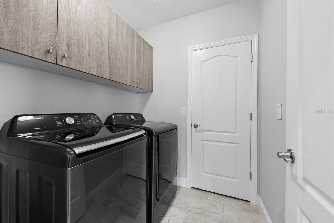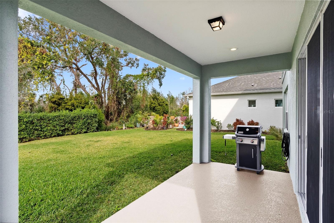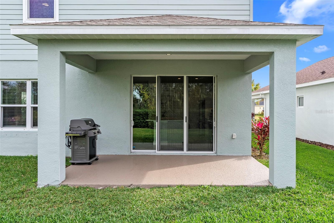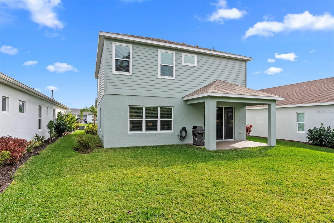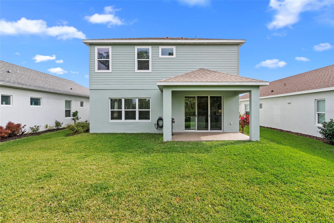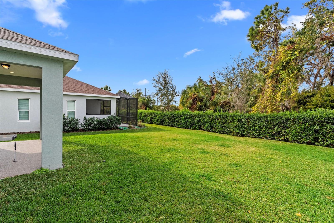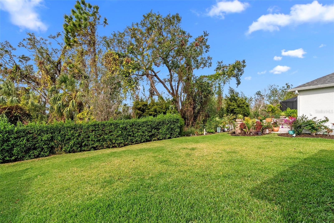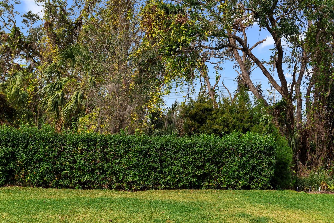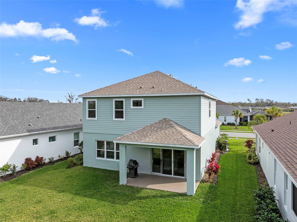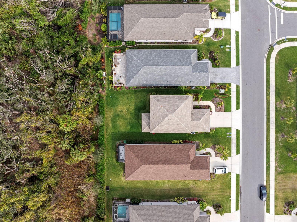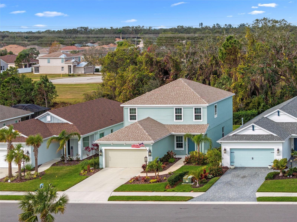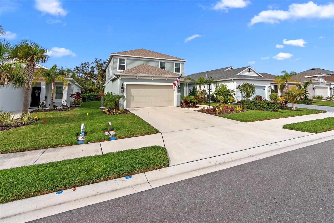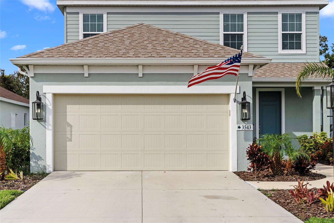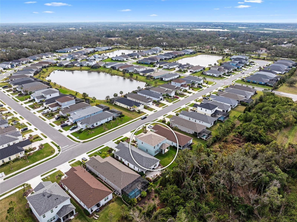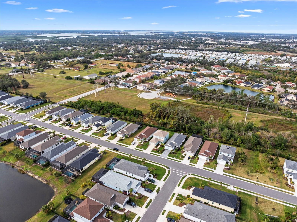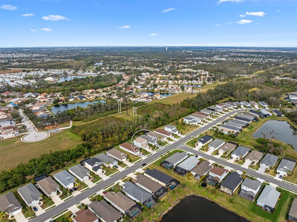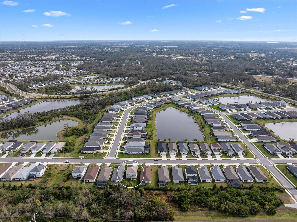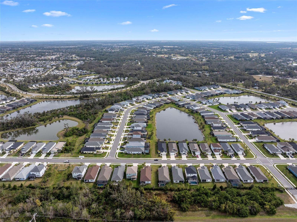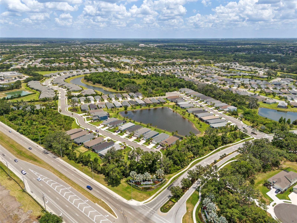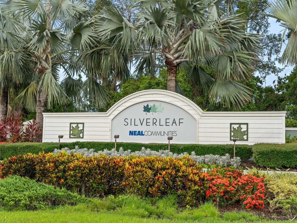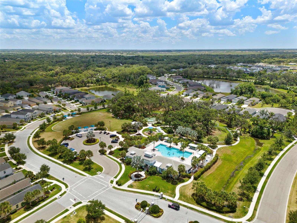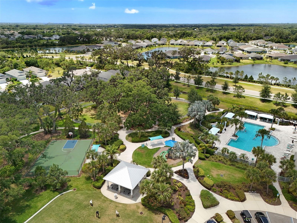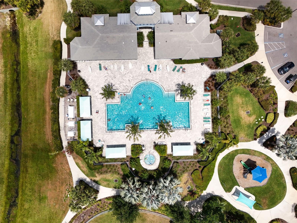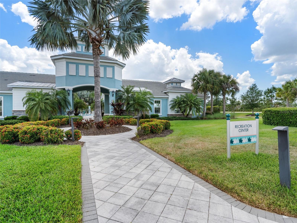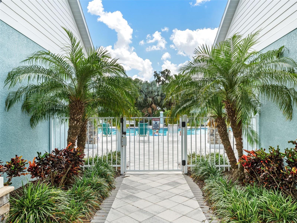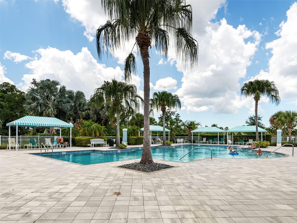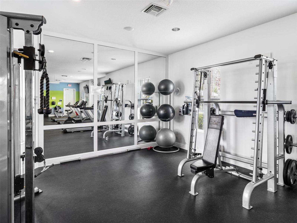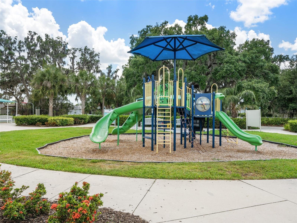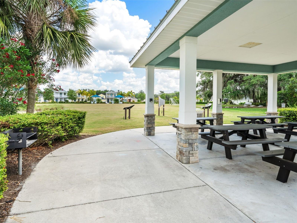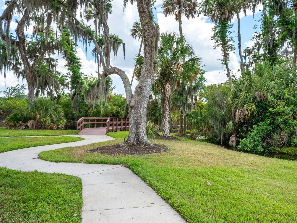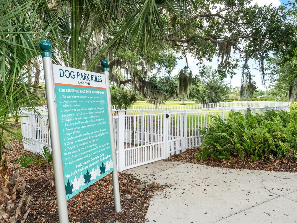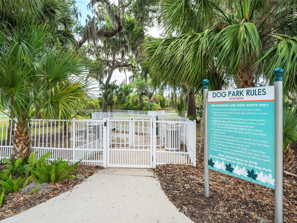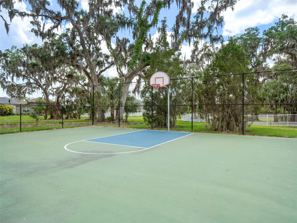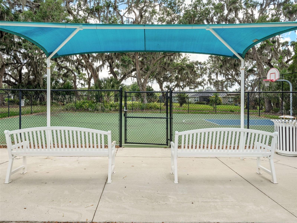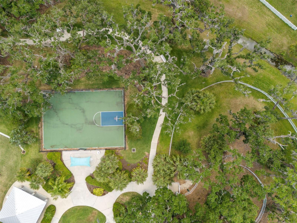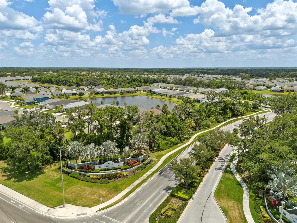Contact Laura Uribe
Schedule A Showing
3543 Woodmont Drive, PARRISH, FL 34219
Priced at Only: $489,900
For more Information Call
Office: 855.844.5200
Address: 3543 Woodmont Drive, PARRISH, FL 34219
Property Photos
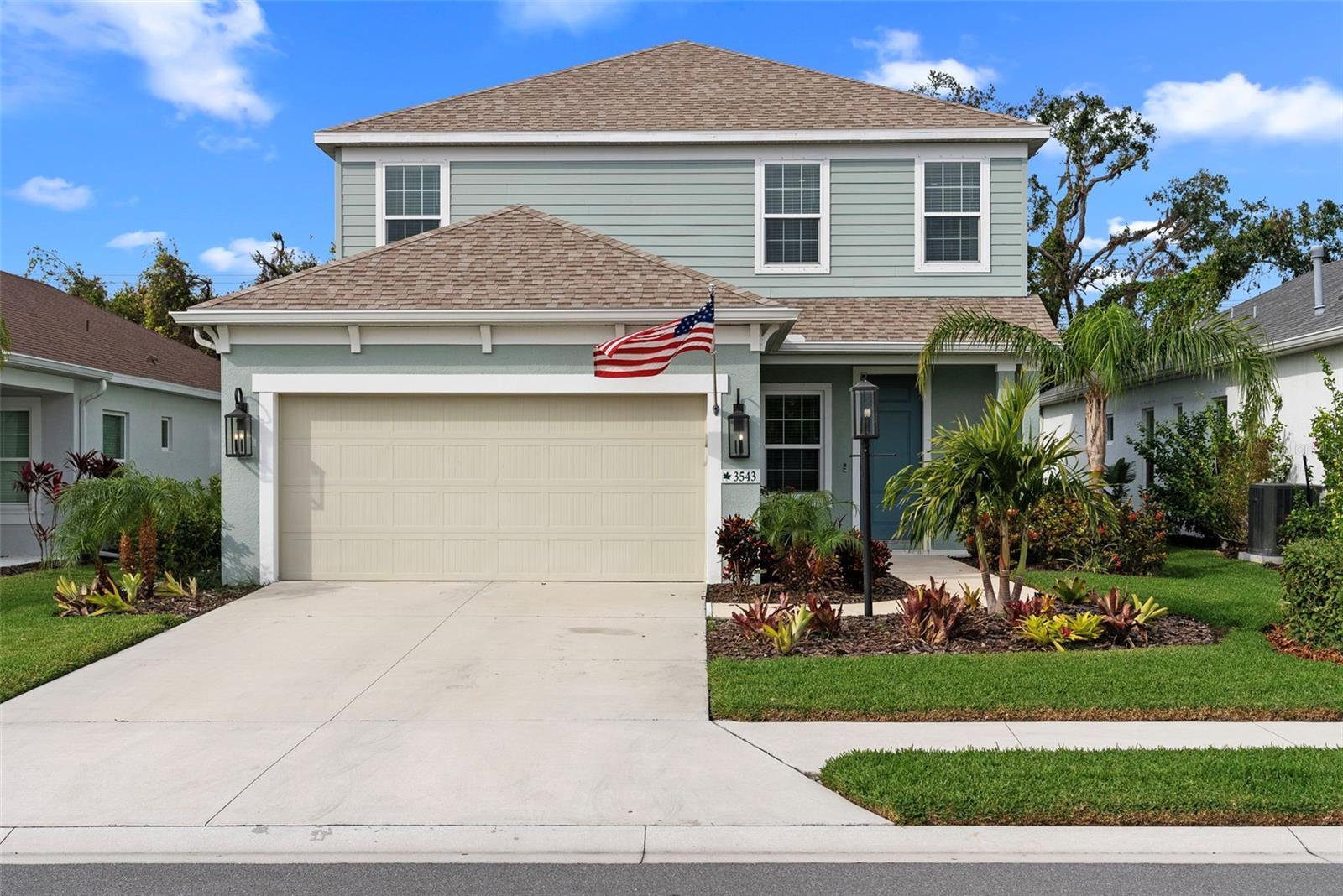
Property Location and Similar Properties
- MLS#: A4636149 ( Residential )
- Street Address: 3543 Woodmont Drive
- Viewed: 19
- Price: $489,900
- Price sqft: $168
- Waterfront: No
- Year Built: 2022
- Bldg sqft: 2910
- Bedrooms: 3
- Total Baths: 3
- Full Baths: 2
- 1/2 Baths: 1
- Days On Market: 171
- Additional Information
- Geolocation: 27.546 / -82.458
- County: MANATEE
- City: PARRISH
- Zipcode: 34219
- Subdivision: Silverleaf
- Elementary School: Annie Lucy Williams
- Middle School: Buffalo Creek
- High School: Parrish Community

- DMCA Notice
-
DescriptionStep into a world of modern luxury in this thoughtfully designed home with the highly acclaimed Honor floor plan by Neal Communities. This captivating two story residence offers the perfect blend of style and functionality along with an atmosphere of contemporary elegance, where every detail has been carefully crafted to create a home that is as beautiful as it is practical! The home's ideal layout boasts 3 spacious bedrooms, 2.5 baths, and an expansive 2 car garage featuring additional space for added convenience. The main level exudes sophistication and functionality, boasting an open concept design perfect for seamless living and entertaining. The expansive great room flows effortlessly into a dedicated leisure space, ideal for hosting memorable gatherings or enjoying quiet moments by the sleek, contemporary electric fireplace. The well appointed kitchen is a culinary dream, featuring an oversized island, abundant counter space, and premium stainless steel appliancesall designed to inspire your inner chef. Venture upstairs to discover your private sanctuary. The second floor layout includes three generously sized bedrooms, a versatile loft space, and two full bathrooms. The primary suite is a luxurious retreat, complete with dual vanity sinks, an expansive walk in closet, an oversized spa like shower, and a private water closet for added privacy. Every detail of this home has been thoughtfully curated to enhance comfort and style. Nestled in the highly desirable Silverleaf community, this home offers the perfect blend of natural beauty and modern convenience. Surrounded by charming old Florida oak trees, Silverleaf boasts a wealth of amenities designed to enrich your lifestyle. Club Silverleaf features a state of the art recreation center with a fitness facility, a resort style pool and spa, a playground, ballpark, picnic pavilion with grills, two dog parks, a basketball court, scenic walking trails, and a tranquil nature boardwalk. This home is more than a residence; its a lifestyle. Dont miss your chance to own this exquisite property in one of the most vibrant and amenity rich communities. Schedule your private tour today!
Features
Appliances
- Dishwasher
- Electric Water Heater
- Microwave
- Range
- Refrigerator
Association Amenities
- Basketball Court
- Gated
- Park
- Playground
- Pool
- Recreation Facilities
- Spa/Hot Tub
- Trail(s)
Home Owners Association Fee
- 389.00
Home Owners Association Fee Includes
- Pool
- Recreational Facilities
Association Name
- Castle Group / Dillon Schuman
Association Phone
- (941) 248-1304
Builder Model
- Honor
Builder Name
- Neal Communities
Carport Spaces
- 0.00
Close Date
- 0000-00-00
Cooling
- Central Air
Country
- US
Covered Spaces
- 0.00
Exterior Features
- Hurricane Shutters
- Lighting
- Rain Gutters
- Sliding Doors
Flooring
- Carpet
- Tile
Furnished
- Unfurnished
Garage Spaces
- 2.00
Heating
- Central
- Electric
High School
- Parrish Community High
Insurance Expense
- 0.00
Interior Features
- Eat-in Kitchen
- Living Room/Dining Room Combo
- Open Floorplan
- PrimaryBedroom Upstairs
- Solid Surface Counters
- Thermostat
- Walk-In Closet(s)
Legal Description
- LOT 562
- SILVERLEAF PH IV PI#7268.6945/9
Levels
- One
Living Area
- 2154.00
Lot Features
- Landscaped
- Sidewalk
- Paved
Middle School
- Buffalo Creek Middle
Area Major
- 34219 - Parrish
Net Operating Income
- 0.00
Occupant Type
- Owner
Open Parking Spaces
- 0.00
Other Expense
- 0.00
Parcel Number
- 726869459
Parking Features
- Garage Door Opener
- Oversized
Pets Allowed
- Yes
Possession
- Close Of Escrow
Property Type
- Residential
Roof
- Shingle
School Elementary
- Annie Lucy Williams Elementary
Sewer
- Public Sewer
Style
- Florida
Tax Year
- 2023
Township
- 34
Utilities
- Electricity Connected
- Natural Gas Connected
- Sprinkler Meter
- Sprinkler Recycled
- Underground Utilities
- Water Connected
View
- Trees/Woods
Views
- 19
Virtual Tour Url
- https://listings.motionmedia.llc/sites/zeqwqeo/unbranded
Water Source
- Private
Year Built
- 2022
Zoning Code
- RESEDENTIA
