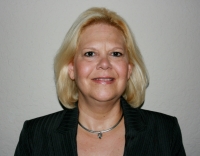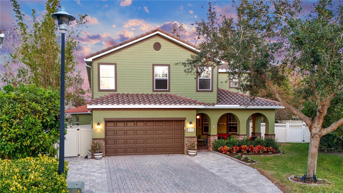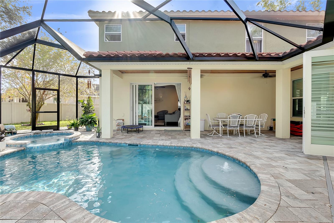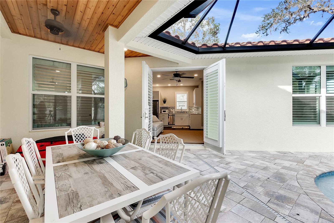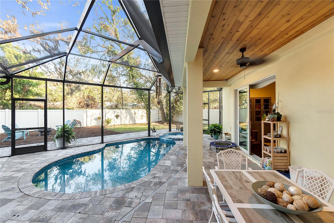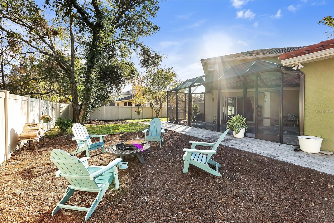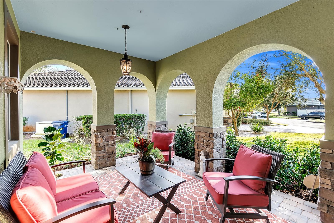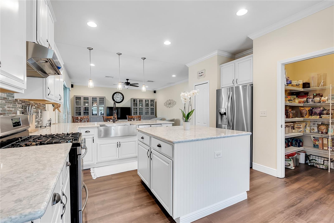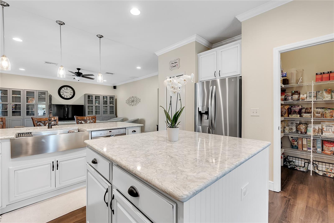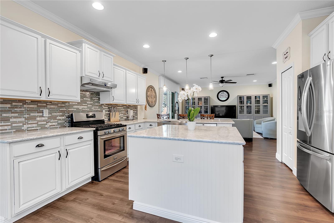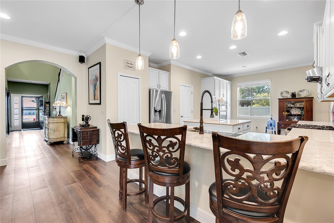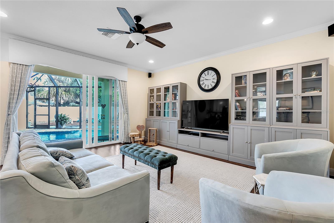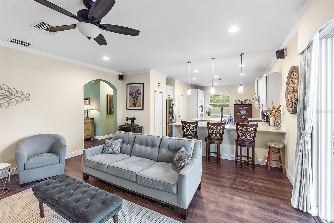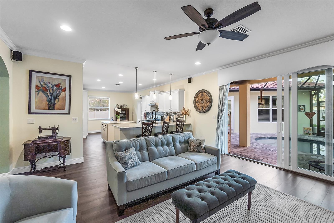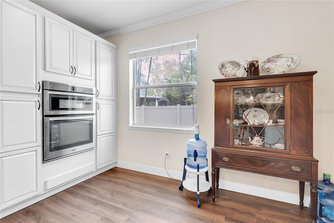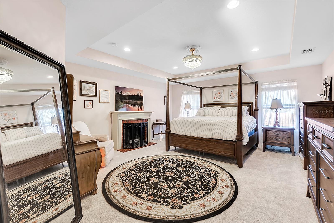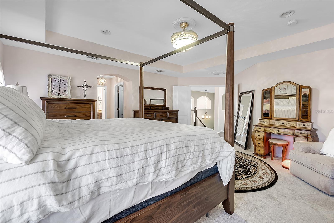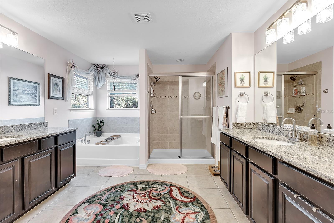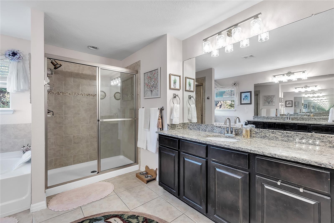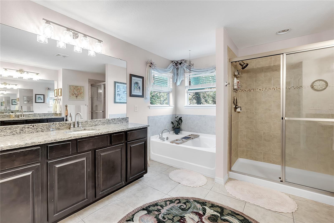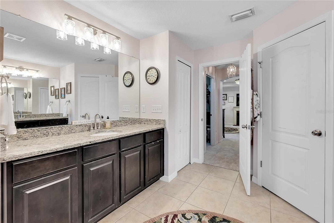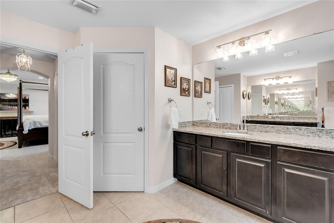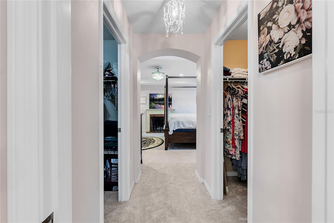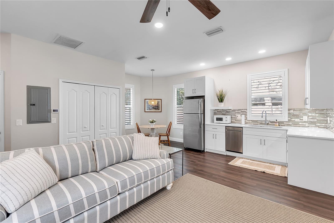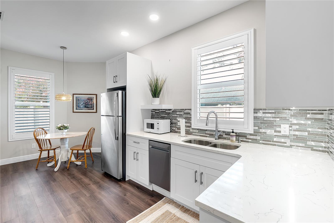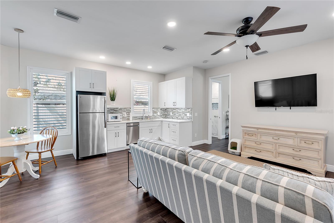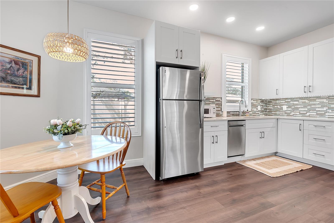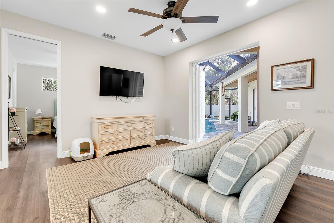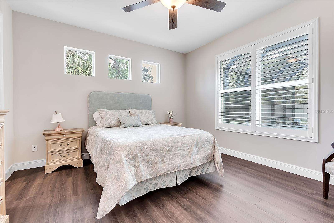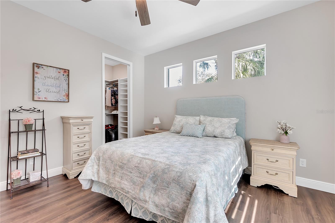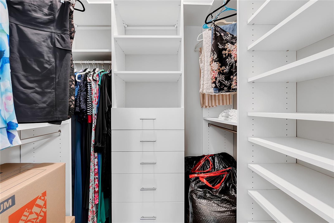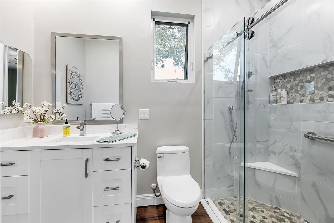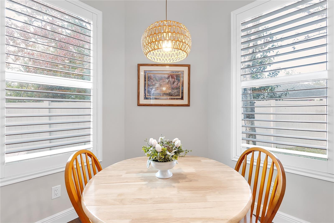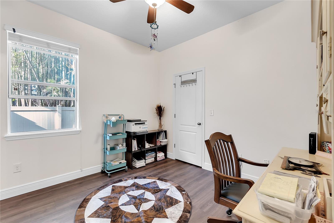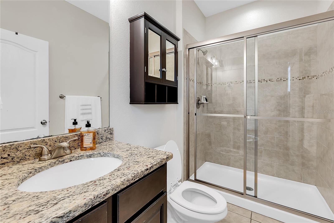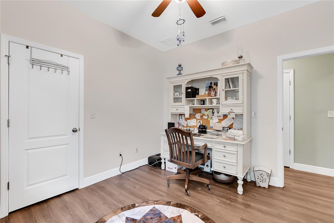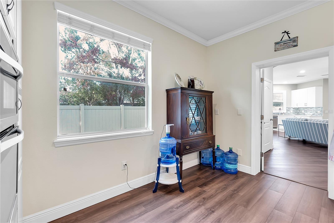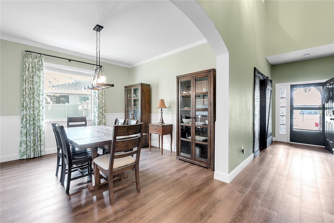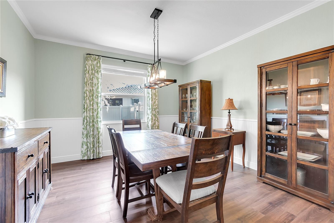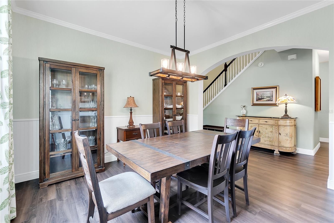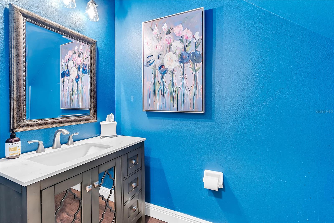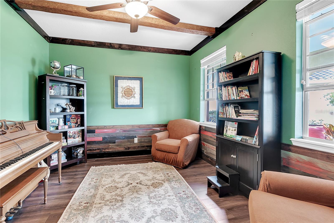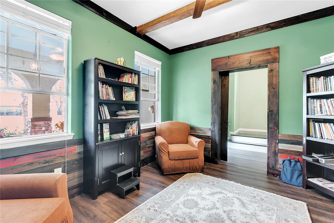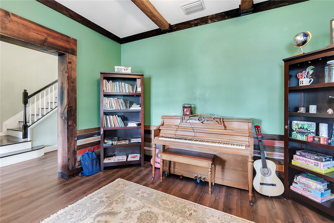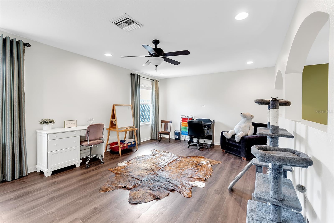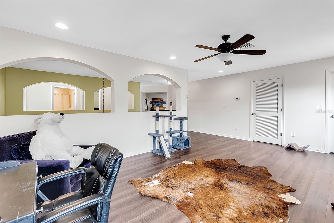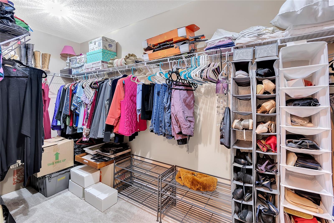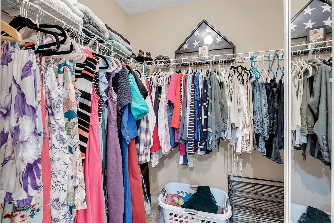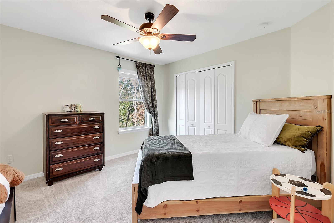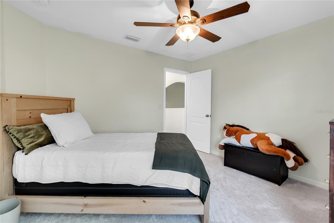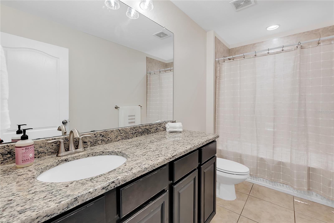Contact Laura Uribe
Schedule A Showing
5726 Aaron Court, SARASOTA, FL 34232
Priced at Only: $1,375,000
For more Information Call
Office: 855.844.5200
Address: 5726 Aaron Court, SARASOTA, FL 34232
Property Photos
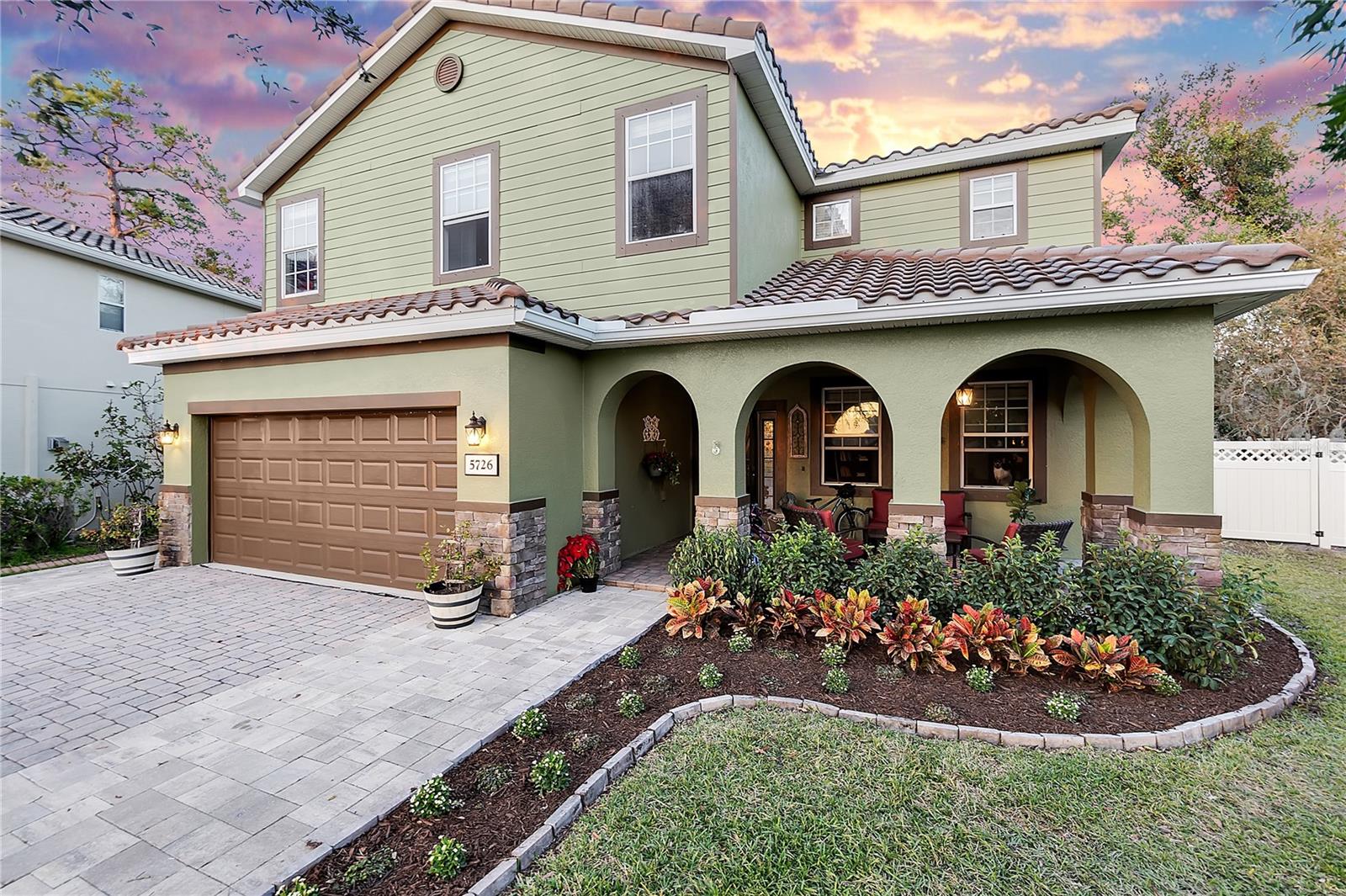
Property Location and Similar Properties
- MLS#: A4636361 ( Residential )
- Street Address: 5726 Aaron Court
- Viewed: 63
- Price: $1,375,000
- Price sqft: $257
- Waterfront: No
- Year Built: 2012
- Bldg sqft: 5340
- Bedrooms: 6
- Total Baths: 6
- Full Baths: 5
- 1/2 Baths: 1
- Garage / Parking Spaces: 2
- Days On Market: 135
- Additional Information
- Geolocation: 27.3137 / -82.4537
- County: SARASOTA
- City: SARASOTA
- Zipcode: 34232
- Subdivision: Oak Vistas
- Provided by: PREFERRED SHORE LLC
- Contact: Brian Chapman
- 941-999-1179

- DMCA Notice
-
DescriptionMove In Ready | No CDD | Private In Law Suite | Income Producing Potential | Generator Welcome to this exceptional 6 bedroom, 5.5 bathroom estate nestled in the tranquil, non gated community of Oak Vistaa rare find offering both privacy and convenience in Sarasota. With no CDD fees, this move in ready home is perfect for multi generational living, guests, or rental opportunities. The fully self sufficient in law suite, added in 2022 alongside the saltwater pool and spa, features its own HVAC system, electrical panel, tankless water heater, and washer/dryer hookups, providing complete independence and comfort. Enjoy peace of mind with a whole house generator, ensuring uninterrupted power during any weather conditions. Inside, the home boasts luxury vinyl plank flooring, new carpet, quartz countertops, and architectural details like tray ceilings and a cozy English style library with wood beam accents. A spacious loft, ample storage, and a fully fenced backyard enhance the home's functionality. Step outside to your private oasis featuring wood plank ceilings, upgraded pavers, and a custom fire pitideal for entertaining or relaxing under the stars. Located just minutes from Sarasota's renowned beaches, top rated hospitals, UTC Mall, and I 75, this Oak Vista gem offers the perfect blend of serenity and accessibility. Homes like this are rareschedule your private showing today!
Features
Appliances
- Built-In Oven
- Convection Oven
- Cooktop
- Dishwasher
- Disposal
- Dryer
- Gas Water Heater
- Microwave
- Range
- Range Hood
- Refrigerator
- Tankless Water Heater
- Washer
Home Owners Association Fee
- 116.00
Association Name
- Edward Dobbs
Carport Spaces
- 0.00
Close Date
- 0000-00-00
Cooling
- Central Air
Country
- US
Covered Spaces
- 0.00
Exterior Features
- Hurricane Shutters
- Lighting
- Private Mailbox
Flooring
- Carpet
- Ceramic Tile
- Hardwood
- Luxury Vinyl
Garage Spaces
- 2.00
Heating
- Central
Insurance Expense
- 0.00
Interior Features
- Ceiling Fans(s)
- Crown Molding
- Eat-in Kitchen
- High Ceilings
- Kitchen/Family Room Combo
- PrimaryBedroom Upstairs
- Solid Surface Counters
- Thermostat
- Tray Ceiling(s)
- Walk-In Closet(s)
- Window Treatments
Legal Description
- LOT 39
- OAK VISTAS
- ORI 2015013993
Levels
- Two
Living Area
- 4403.00
Area Major
- 34232 - Sarasota/Fruitville
Net Operating Income
- 0.00
Occupant Type
- Owner
Open Parking Spaces
- 0.00
Other Expense
- 0.00
Other Structures
- Guest House
Parcel Number
- 0064070032
Parking Features
- Driveway
- Garage Door Opener
Pets Allowed
- Cats OK
- Dogs OK
Pool Features
- Heated
- In Ground
- Lighting
- Salt Water
- Screen Enclosure
- Tile
Property Type
- Residential
Roof
- Concrete
Sewer
- Public Sewer
Tax Year
- 2024
Township
- 36
Utilities
- Electricity Connected
- Natural Gas Connected
- Public
- Sprinkler Meter
View
- Pool
- Trees/Woods
Views
- 63
Virtual Tour Url
- https://www.zillow.com/view-imx/da03d6e8-b9c8-42e6-91b5-a2bc520d757f?setAttribution=mls&wl=true&initialViewType=pano&utm_source=dashboard
Water Source
- Canal/Lake For Irrigation
- Public
Year Built
- 2012
Zoning Code
- RSF3
