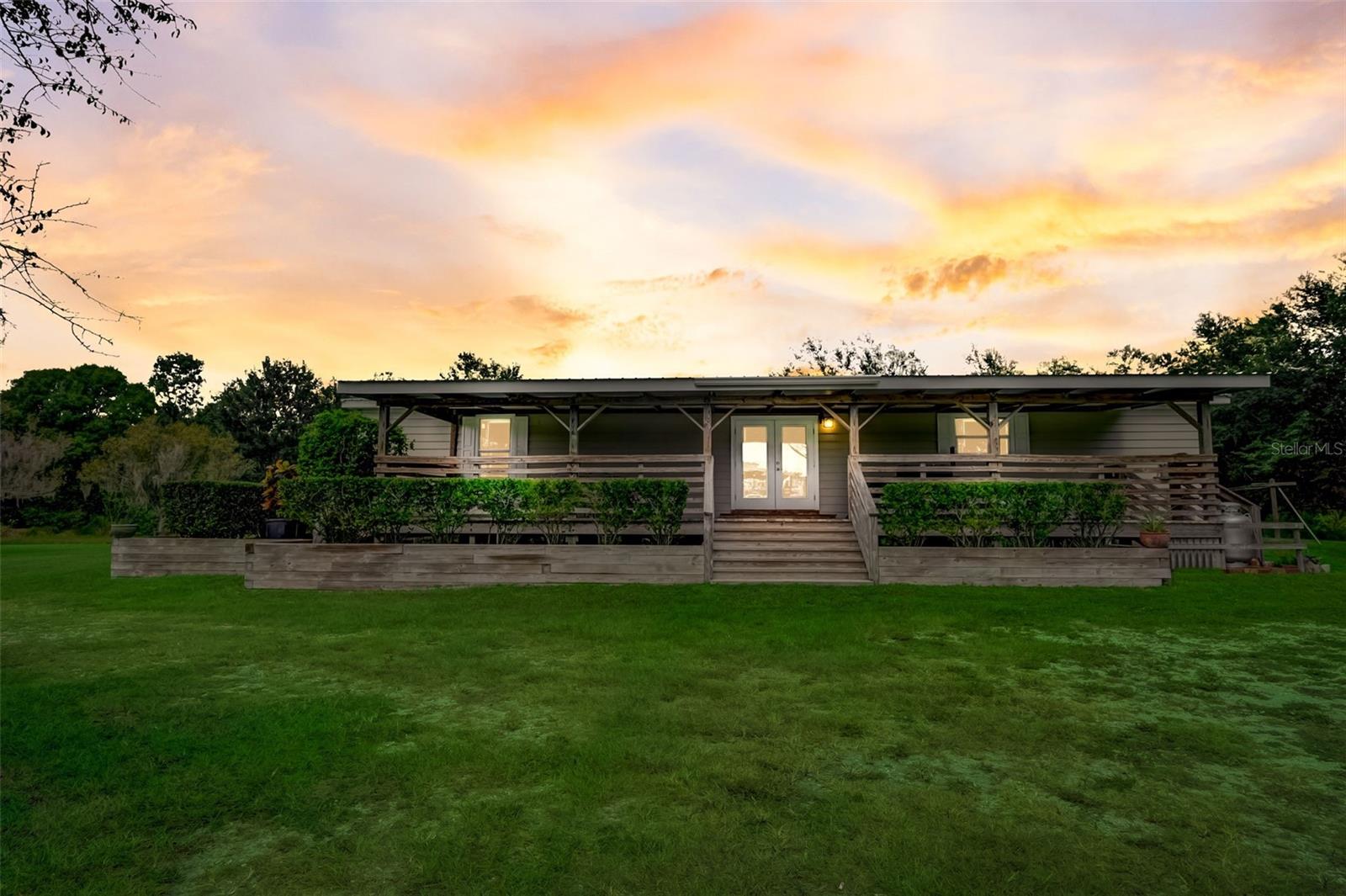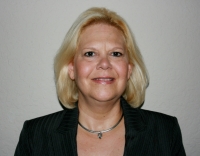Contact Laura Uribe
Schedule A Showing
14475 Gettis Lee Road, PARRISH, FL 34219
Priced at Only: $980,000
For more Information Call
Office: 855.844.5200
Address: 14475 Gettis Lee Road, PARRISH, FL 34219
Property Photos

Property Location and Similar Properties
- MLS#: A4636683 ( Residential )
- Street Address: 14475 Gettis Lee Road
- Viewed: 122
- Price: $980,000
- Price sqft: $527
- Waterfront: No
- Year Built: 2005
- Bldg sqft: 1860
- Bedrooms: 3
- Total Baths: 2
- Full Baths: 2
- Days On Market: 167
- Acreage: 11.86 acres
- Additional Information
- Geolocation: 27.6454 / -82.3921
- County: MANATEE
- City: PARRISH
- Zipcode: 34219
- Elementary School: Barbara A. Harvey
- Middle School: Buffalo Creek
- High School: Palmetto
- Provided by: PREFERRED SHORE LLC
- Contact: Kim Donahue
- 941-999-1179

- DMCA Notice
-
DescriptionSTOP Scrolling Buy the FARM..Tired of HOA's CDD Fees, Being Told you can't grow your own food, have animals or play loud music? Great, you don't have to worry about that here on this almost 12 acre farm. Want to bring your Tiny Home.. No problem. This property also has a Manufactured Home that was untouched during the Hurricanes. Metal Roof is amazing. When you come to tour this home check out the Primary Closet it could actually be another room. Tired of tiny bathrooms tour the Primary Bathroom with plenty of room for you and the family LOL. Our sellers have asked us to find them a buyer that will enjoy the home, the land along with the front and back porches for years to come. Don't like the price tell us what you would pay for this home. Maybe we can put something together that everyone will be happy with. Come by and take a tour, sit on the porches, enjoy the good life..
Features
Appliances
- Built-In Oven
- Cooktop
- Dishwasher
- Disposal
- Dryer
- Electric Water Heater
- Exhaust Fan
- Range
- Refrigerator
- Washer
- Water Purifier
- Water Softener
Home Owners Association Fee
- 0.00
Builder Name
- Palm Harbor
Carport Spaces
- 0.00
Close Date
- 0000-00-00
Cooling
- Central Air
Country
- US
Covered Spaces
- 0.00
Exterior Features
- French Doors
- Storage
Fencing
- Fenced
- Wire
Flooring
- Laminate
- Tile
Furnished
- Unfurnished
Garage Spaces
- 0.00
Heating
- Central
- Electric
High School
- Palmetto High
Insurance Expense
- 0.00
Interior Features
- Ceiling Fans(s)
- Crown Molding
- High Ceilings
- Living Room/Dining Room Combo
- Split Bedroom
- Vaulted Ceiling(s)
- Walk-In Closet(s)
Legal Description
- COM AT THE NW COR OF SEC 3
- TWN 33S
- RNG 19E; TH N 89 DEG 21 MIN 52 SEC E ALONG THE N LN OF SD SEC 3
- A DIST OF 2365.23 FT TO THE POB; TH CONT ALONG SD N LN OF SEC 3
- N 89 DEG 21 MIN 52 SEC E A DIST OF 787.90 FT; TH S 00 DEG 11 MIN 28 SEC W A DIST OF 524.90 FT; TH S 48 DEG 46 MIN 56 SEC W A DIST OF 230.21 FT; TH S 89 DEG 26 MIN 57 SEC W A DIST OF 609.00; TH N 00 DEG
Levels
- One
Living Area
- 1860.00
Lot Features
- Cleared
- Conservation Area
- In County
- Oversized Lot
- Pasture
- Unpaved
- Zoned for Horses
Middle School
- Buffalo Creek Middle
Area Major
- 34219 - Parrish
Net Operating Income
- 0.00
Occupant Type
- Owner
Open Parking Spaces
- 0.00
Other Expense
- 0.00
Other Structures
- Barn(s)
- Other
- Storage
Parcel Number
- 390601459
Parking Features
- Boat
- Circular Driveway
- Covered
- Guest
Pets Allowed
- Yes
Possession
- Close Of Escrow
Property Condition
- Completed
Property Type
- Residential
Roof
- Metal
School Elementary
- Barbara A. Harvey Elementary
Sewer
- Septic Tank
Style
- Florida
Tax Year
- 2024
Township
- 33
Utilities
- Electricity Connected
- Other
- Private
View
- Trees/Woods
Views
- 122
Water Source
- Well
Year Built
- 2005









































