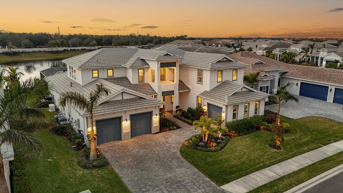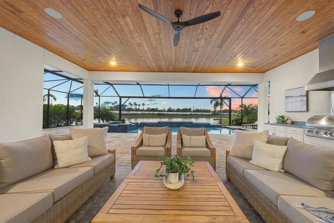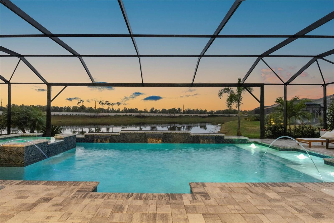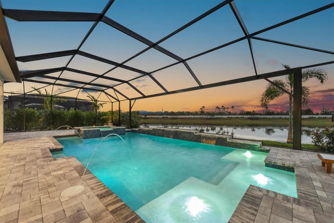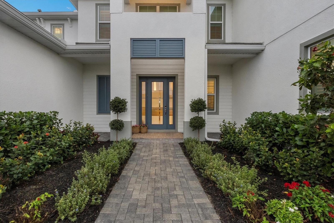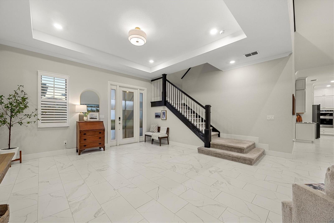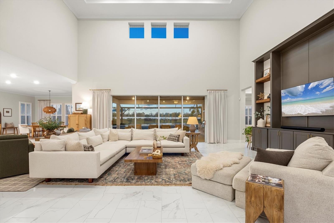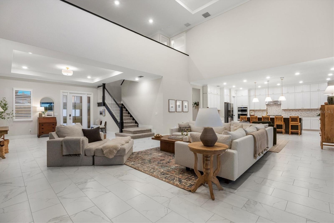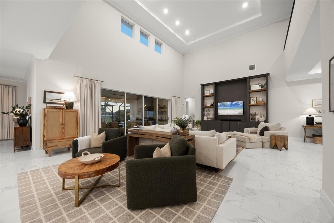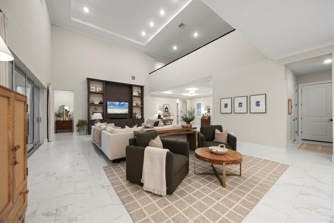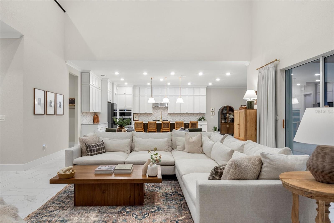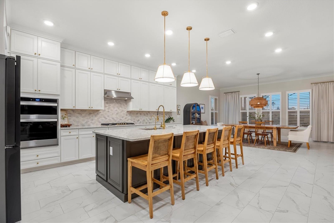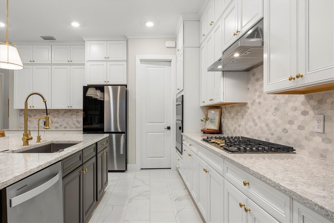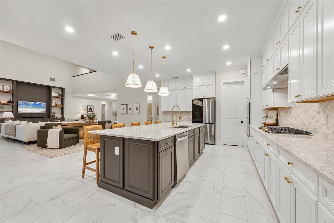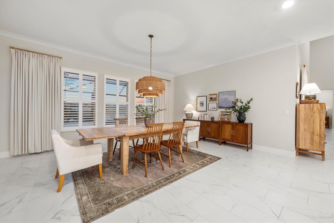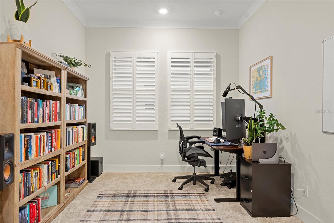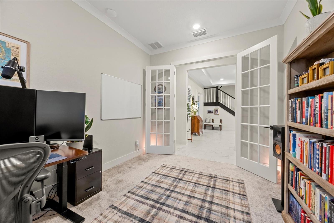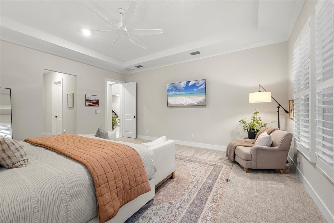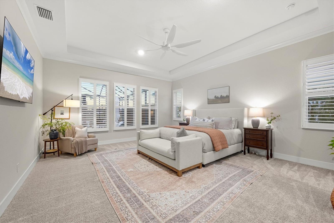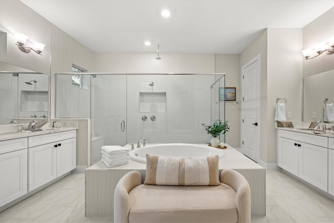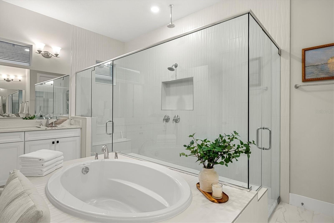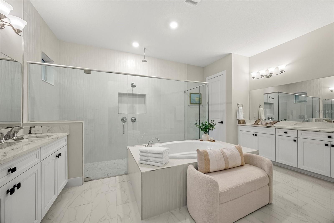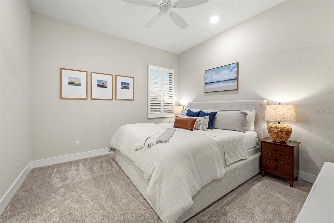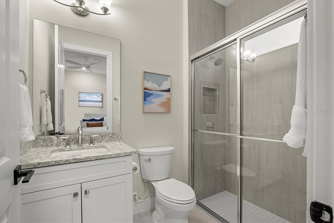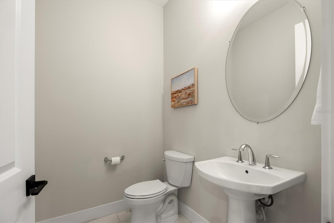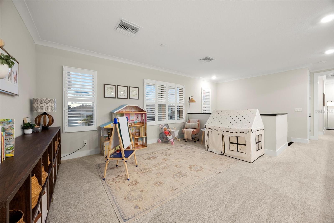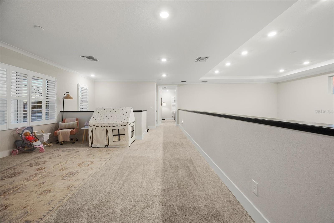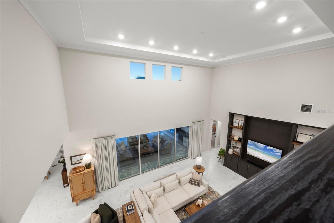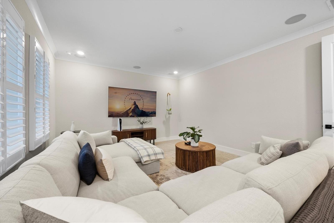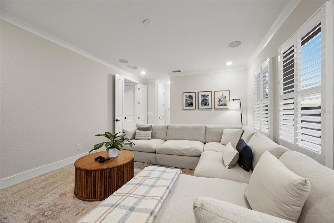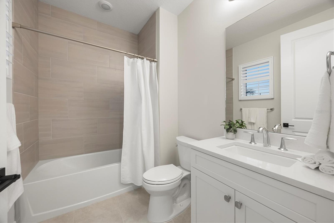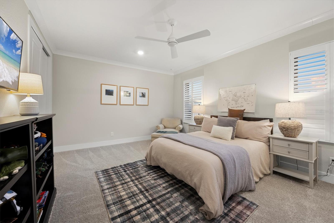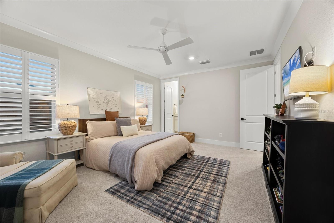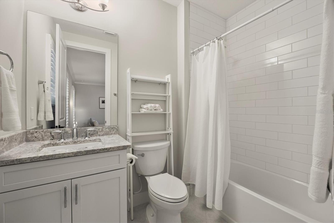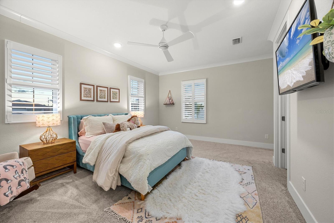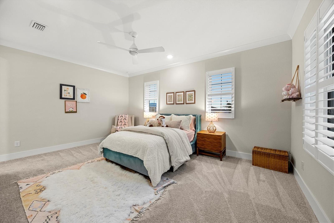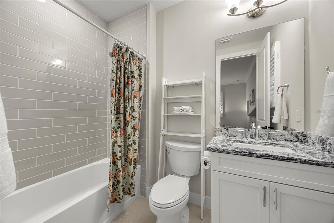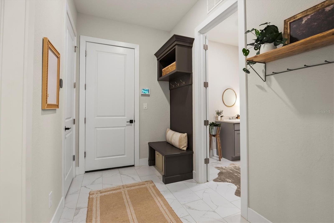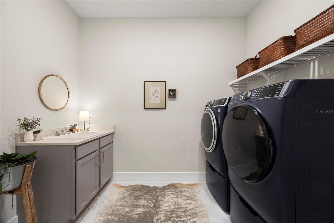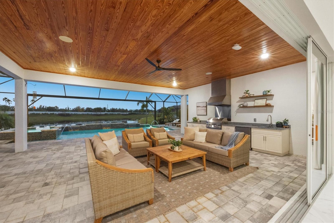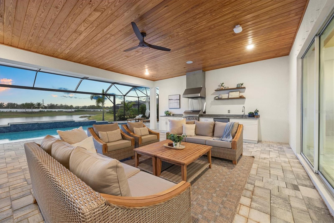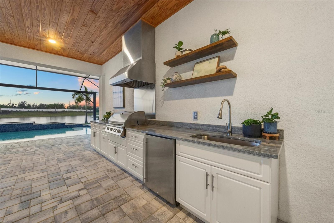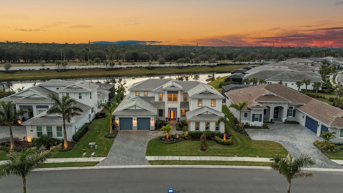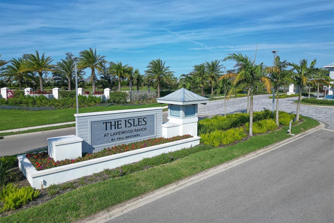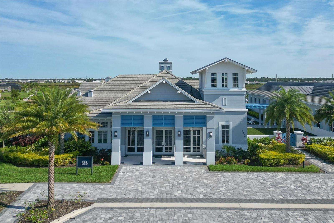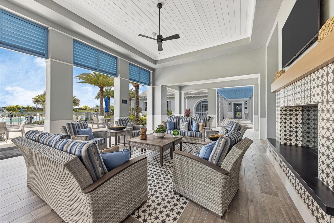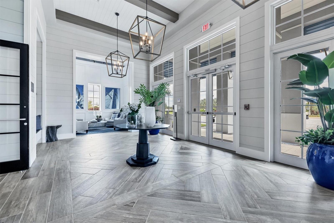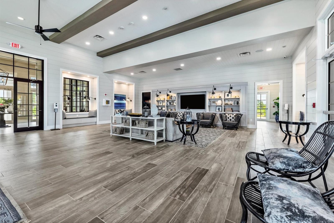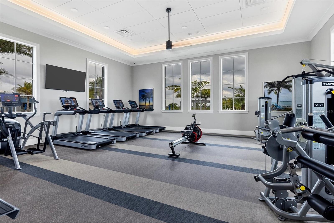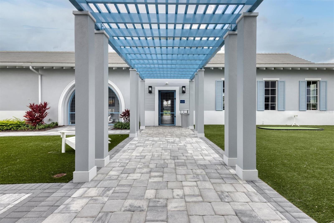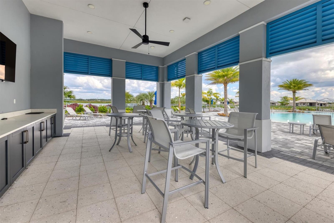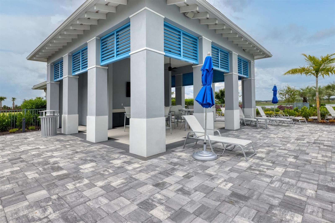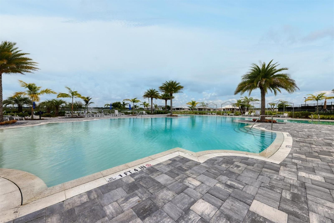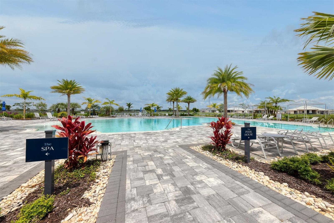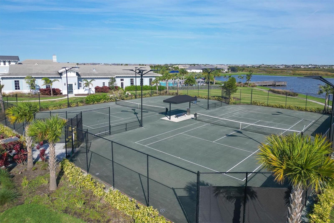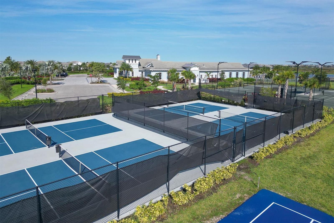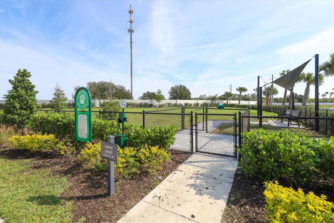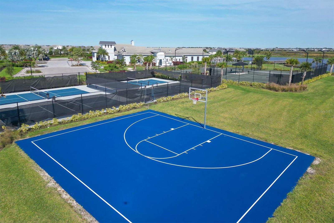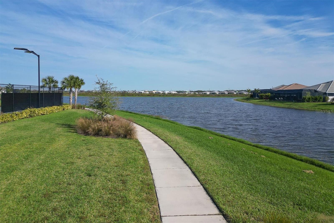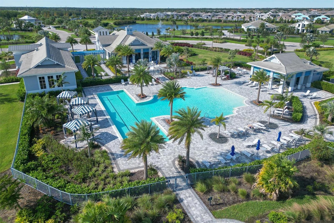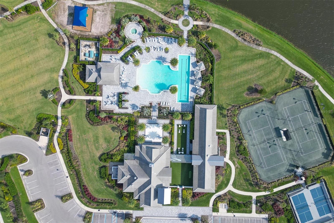Contact Laura Uribe
Schedule A Showing
18212 Cayo Largo Place, LAKEWOOD RANCH, FL 34202
Priced at Only: $2,195,000
For more Information Call
Office: 855.844.5200
Address: 18212 Cayo Largo Place, LAKEWOOD RANCH, FL 34202
Property Photos
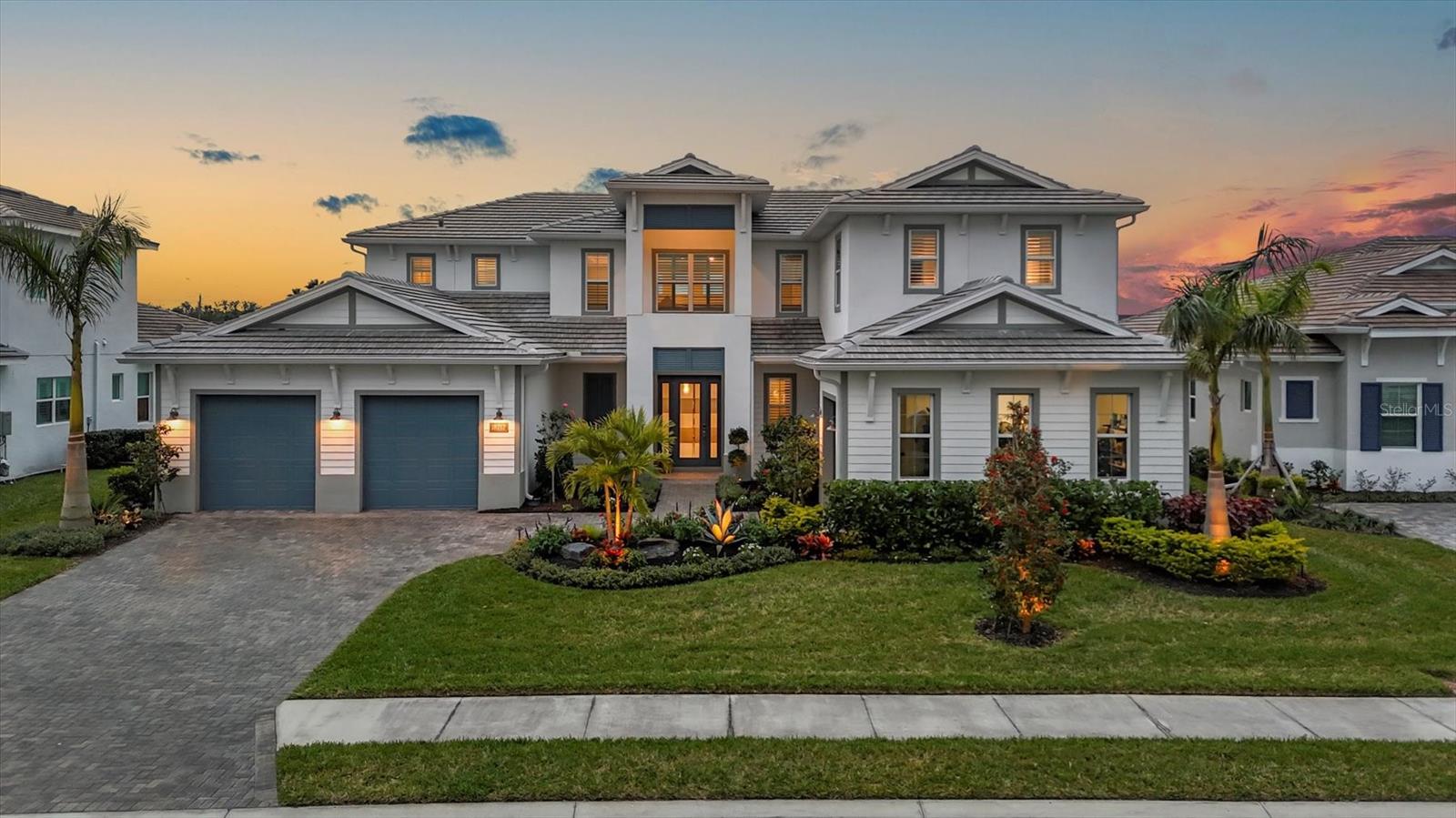
Property Location and Similar Properties
- MLS#: A4636808 ( Residential )
- Street Address: 18212 Cayo Largo Place
- Viewed: 14
- Price: $2,195,000
- Price sqft: $333
- Waterfront: Yes
- Wateraccess: Yes
- Waterfront Type: Lake
- Year Built: 2023
- Bldg sqft: 6583
- Bedrooms: 5
- Total Baths: 6
- Full Baths: 5
- 1/2 Baths: 1
- Garage / Parking Spaces: 3
- Days On Market: 14
- Additional Information
- Geolocation: 27.388 / -82.3549
- County: MANATEE
- City: LAKEWOOD RANCH
- Zipcode: 34202
- Subdivision: Isles At Lakewood Ranch Ph Ii
- Elementary School: Robert E Willis
- Middle School: Nolan
- High School: Lakewood Ranch
- Provided by: PREMIER SOTHEBYS INTL REALTY
- Contact: Laura Stavola PLLC
- 941-907-9541

- DMCA Notice
-
DescriptionThis custom built lakefront estate in The Isles at Lakewood Ranch offers breathtaking water views, four bedrooms plus a versatile bonus room with an en suite bath that could serve as a fifth bedroom, loft, office, 5.5 baths and nearly 5,000 square feet of opulent living space. Meticulously landscaped grounds and a split three car garage welcome you. Enter through a custom glass front door to find exquisite porcelain tile flooring throughout the main living areas, enhancing the homes refined elegance. Soaring 20 foot tray ceilings, custom plantation shutters, designer lighting and abundant natural light elevate the two story living area, featuring a custom built entertainment center designed to enrich your living experience. The chefs kitchen is a culinary masterpiece, equipped with top tier appliances, a gas stove, quartz countertops, a spacious island with breakfast bar seating and an expansive pantry. A reverse osmosis system ensures pristine water. The kitchen flows seamlessly into the grand living and dining areas, ideal for entertaining. The generously proportioned primary suite is a serene retreat with a tray ceiling, custom plantation shutters, two built in walk in closets and a spa inspired en suite bath featuring dual vanities, a soaking tub, an oversized shower with dual shower heads and additional closets for maximum storage. Downstairs, youll also find a refined office, a private guest suite with an en suite bath, a mudroom with custom built ins and a beautifully appointed laundry room with cabinetry. Upstairs, the open loft overlooks the grand living area below, complemented by two additional guest suites with en suite baths, as well as a bonus/media room suite that could also serve as a fifth bedroom. The outdoor living space is a resort style lanai with a tongue and groove wood ceiling, a heated saltwater pool, spa, fountains, and an expansive outdoor kitchen with custom cabinetry and stainless steel backsplash, all offering spectacular views of the lake. Additional features include a whole house generator, water softener, in wall pest system, designer lighting and luxurious finishes throughout. The Isles at Lakewood Ranch offers world class amenities, including a clubhouse, fitness center, resort style pool, walking trails and tennis courts, along with top rated schools, golf courses, parks, shopping, dining and easy access to Gulf Coast beaches. This home exemplifies unparalleled luxury living in Lakewood Ranch.
Features
Waterfront Description
- Lake
Appliances
- Bar Fridge
- Dishwasher
- Dryer
- Exhaust Fan
- Freezer
- Microwave
- Range
- Refrigerator
- Tankless Water Heater
- Washer
- Water Filtration System
- Water Softener
Association Amenities
- Clubhouse
- Gated
- Playground
- Pool
- Recreation Facilities
- Tennis Court(s)
Home Owners Association Fee
- 1526.00
Home Owners Association Fee Includes
- Pool
Association Name
- Todd Vance
Carport Spaces
- 0.00
Close Date
- 0000-00-00
Cooling
- Central Air
Country
- US
Covered Spaces
- 0.00
Exterior Features
- Hurricane Shutters
- Irrigation System
- Lighting
- Outdoor Grill
- Outdoor Kitchen
- Rain Gutters
- Sidewalk
- Sliding Doors
Flooring
- Carpet
- Tile
Garage Spaces
- 3.00
Heating
- Zoned
High School
- Lakewood Ranch High
Interior Features
- Built-in Features
- Ceiling Fans(s)
- Crown Molding
- High Ceilings
- In Wall Pest System
- Kitchen/Family Room Combo
- Open Floorplan
- Primary Bedroom Main Floor
- Smart Home
- Split Bedroom
- Stone Counters
- Thermostat
- Tray Ceiling(s)
- Walk-In Closet(s)
- Window Treatments
Legal Description
- LOT 176
- ISLES AT LAKEWOOD RANCH PH II PI #5890.1125/9
Levels
- Two
Living Area
- 4943.00
Lot Features
- Cul-De-Sac
- Landscaped
- Level
- Sidewalk
- Paved
Middle School
- Nolan Middle
Area Major
- 34202 - Bradenton/Lakewood Ranch/Lakewood Rch
Net Operating Income
- 0.00
Occupant Type
- Owner
Parcel Number
- 589011259
Parking Features
- Driveway
- Garage Door Opener
- Garage Faces Side
- Split Garage
Pets Allowed
- Yes
Pool Features
- Heated
- In Ground
- Lighting
- Salt Water
- Screen Enclosure
Property Type
- Residential
Roof
- Concrete
School Elementary
- Robert E Willis Elementary
Sewer
- Public Sewer
Tax Year
- 2024
Township
- 35S
Utilities
- Electricity Connected
- Natural Gas Available
- Sewer Connected
- Street Lights
- Underground Utilities
View
- Water
Views
- 14
Virtual Tour Url
- https://www.propertypanorama.com/instaview/stellar/A4636808
Water Source
- Public
Year Built
- 2023
Zoning Code
- RES






