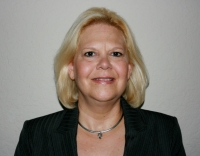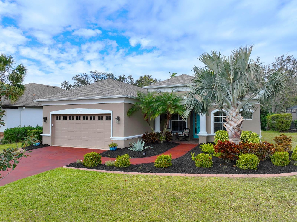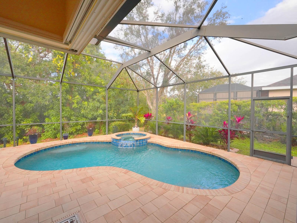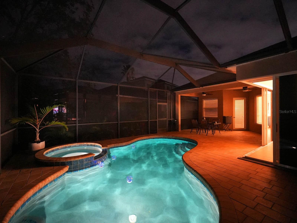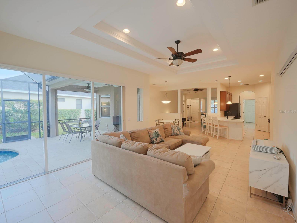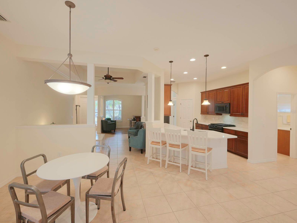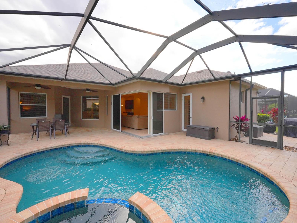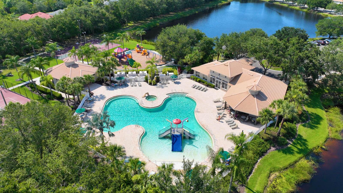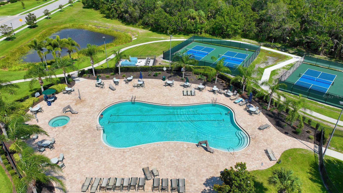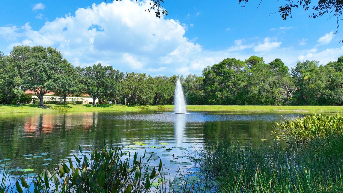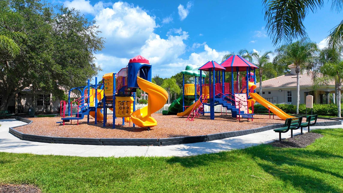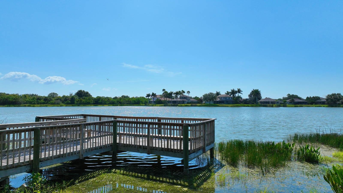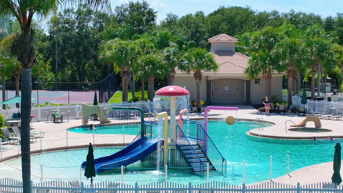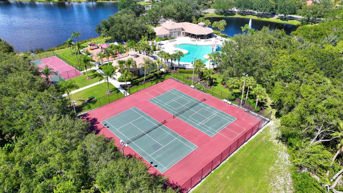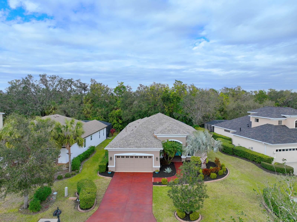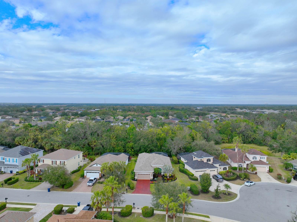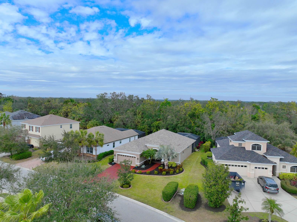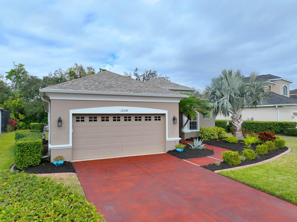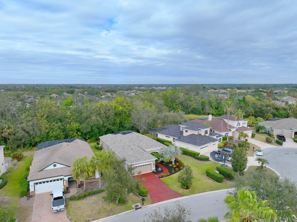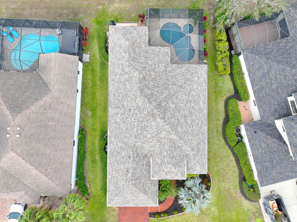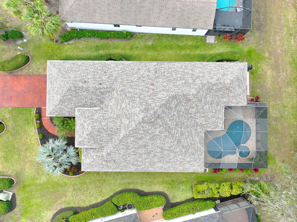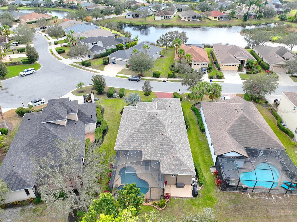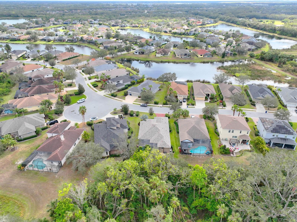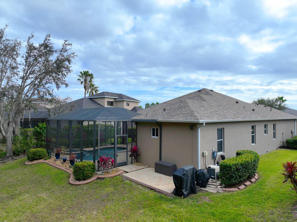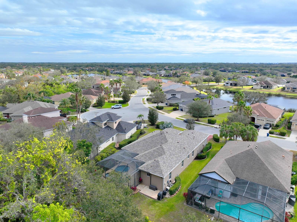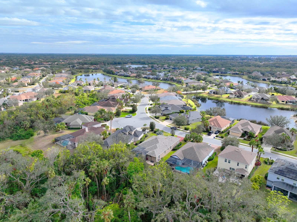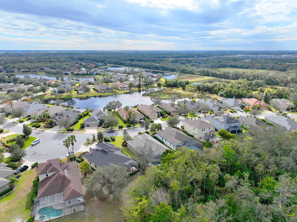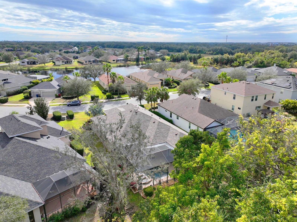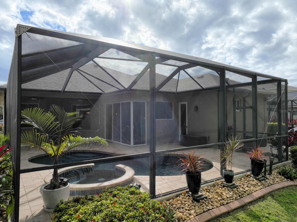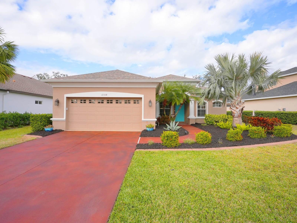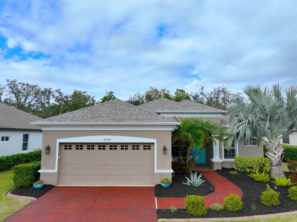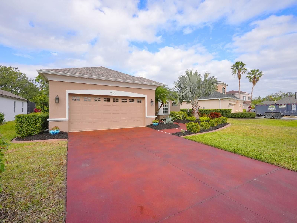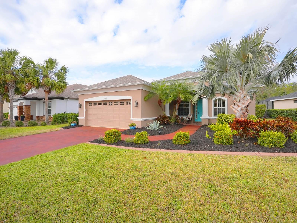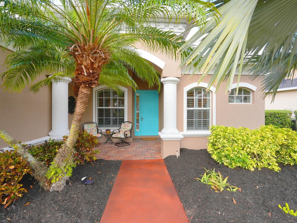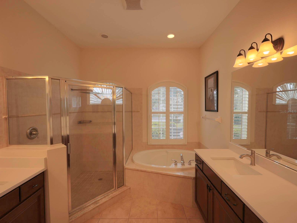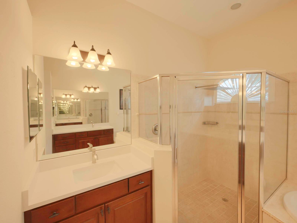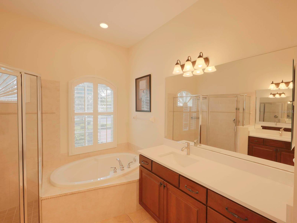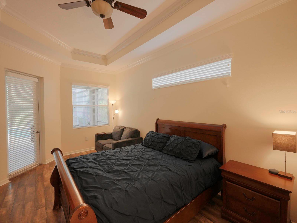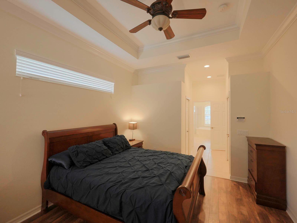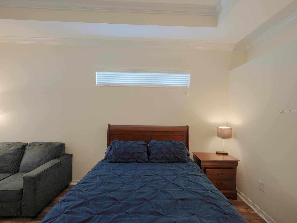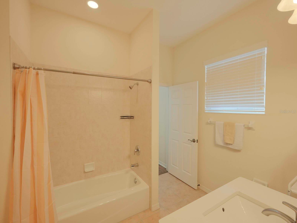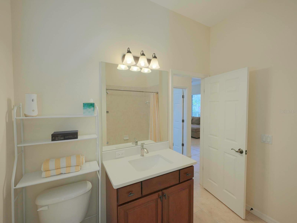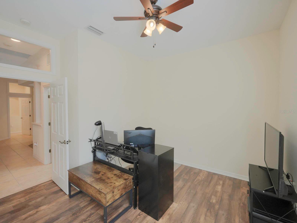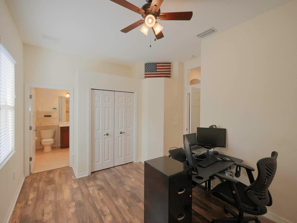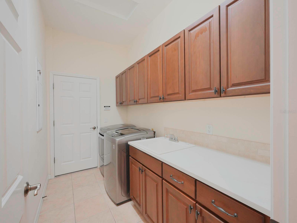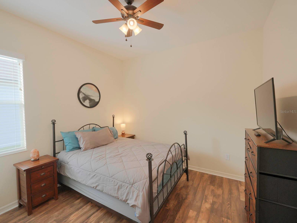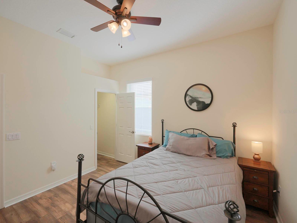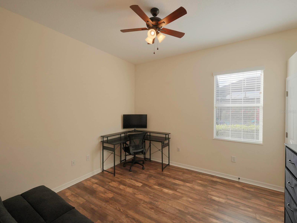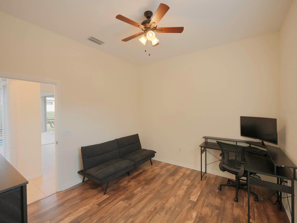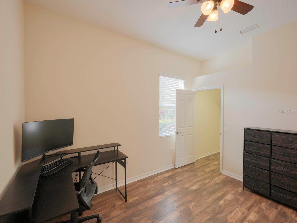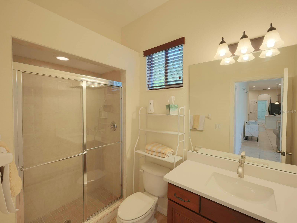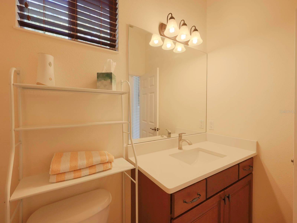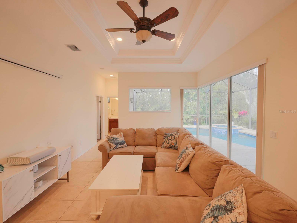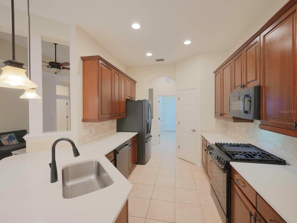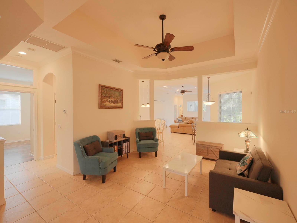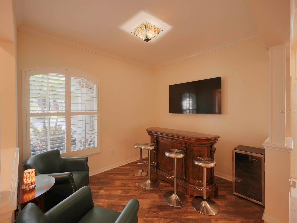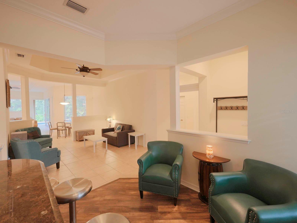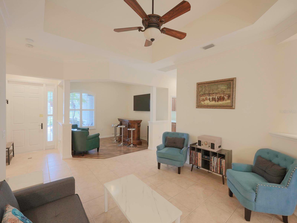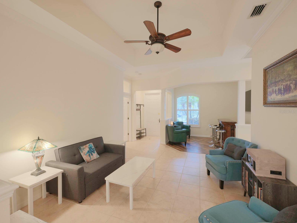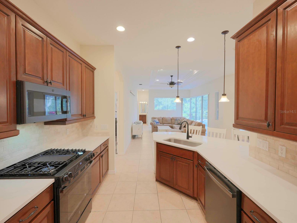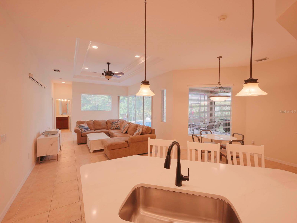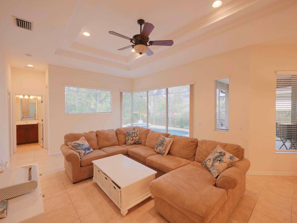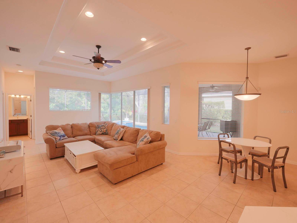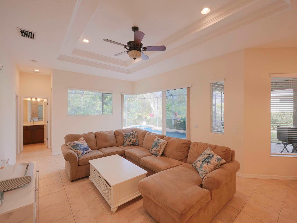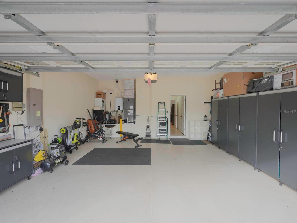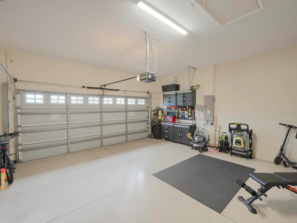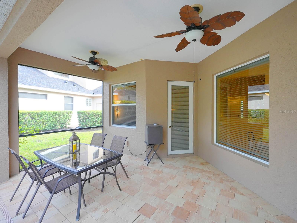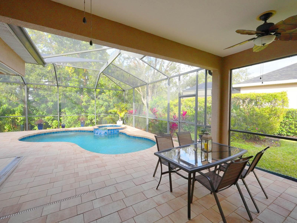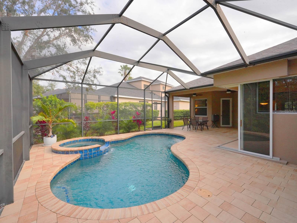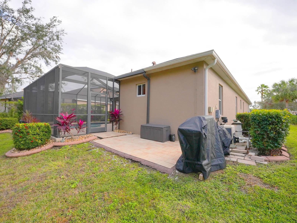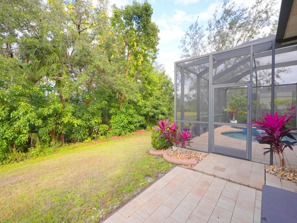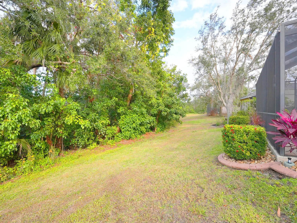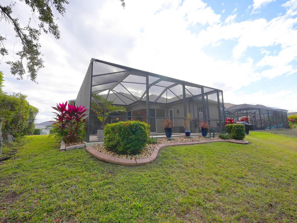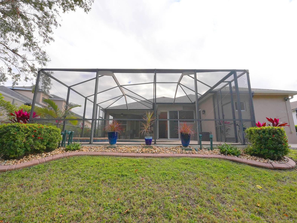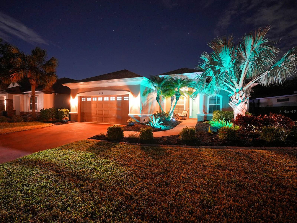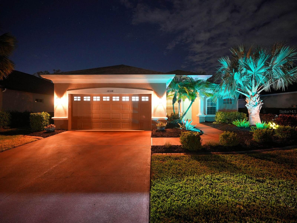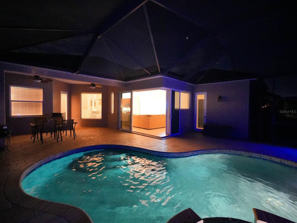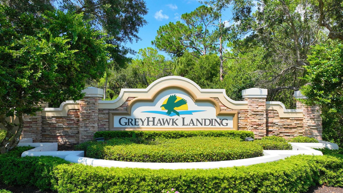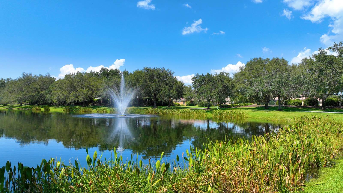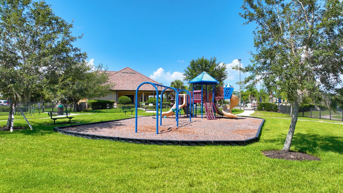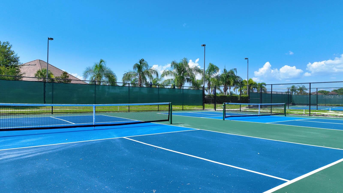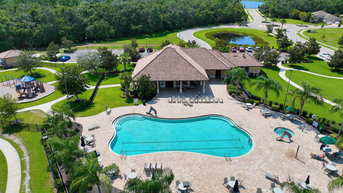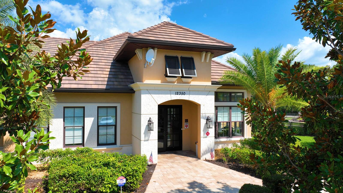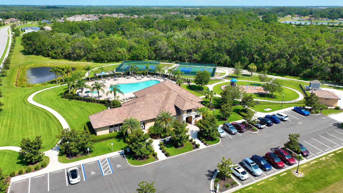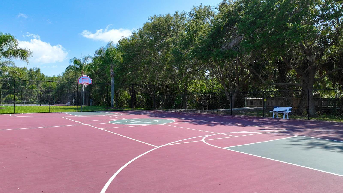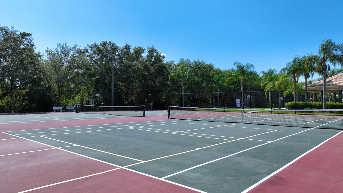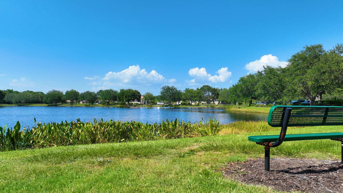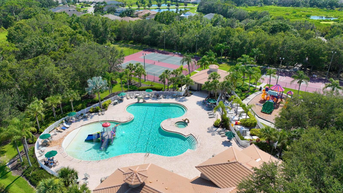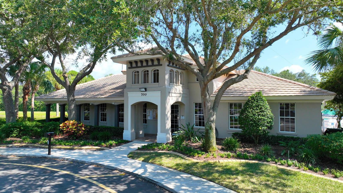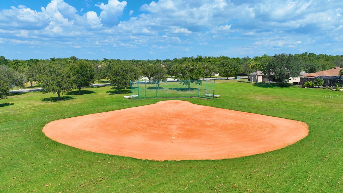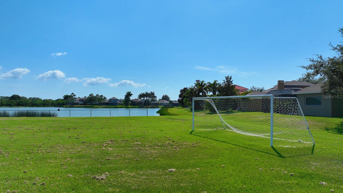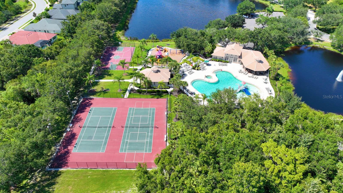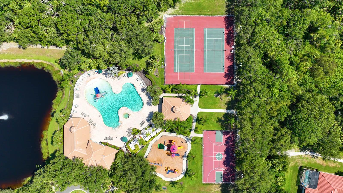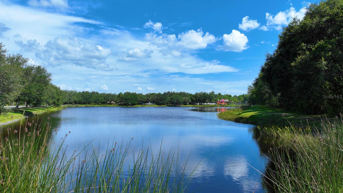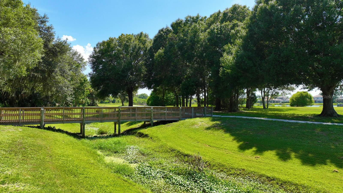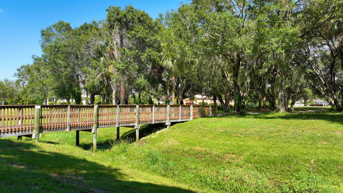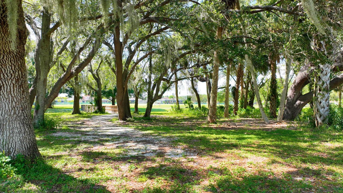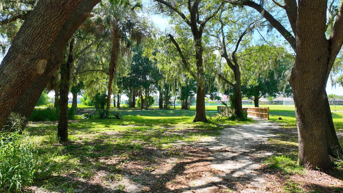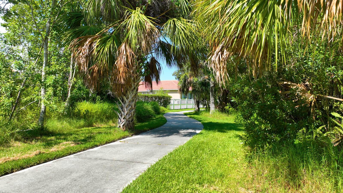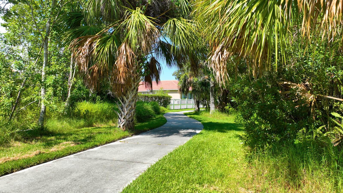Contact Laura Uribe
Schedule A Showing
12338 Lavender Loop, BRADENTON, FL 34212
Priced at Only: $619,000
For more Information Call
Office: 855.844.5200
Address: 12338 Lavender Loop, BRADENTON, FL 34212
Property Photos
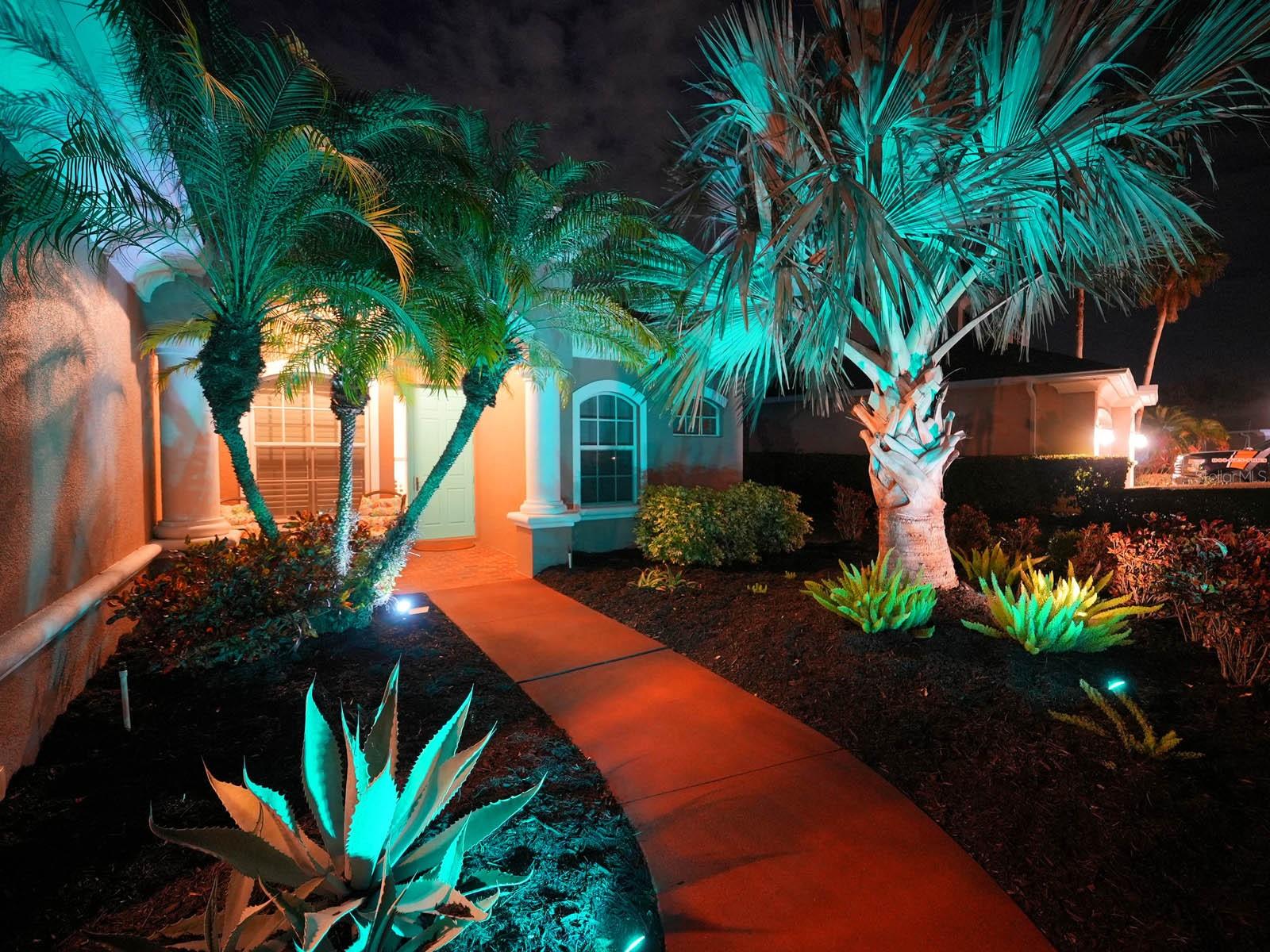
Property Location and Similar Properties
- MLS#: A4636816 ( Residential )
- Street Address: 12338 Lavender Loop
- Viewed: 37
- Price: $619,000
- Price sqft: $204
- Waterfront: No
- Year Built: 2007
- Bldg sqft: 3029
- Bedrooms: 4
- Total Baths: 3
- Full Baths: 3
- Garage / Parking Spaces: 2
- Days On Market: 171
- Additional Information
- Geolocation: 27.5068 / -82.4226
- County: MANATEE
- City: BRADENTON
- Zipcode: 34212
- Subdivision: Greyhawk Landing Ph 3
- Elementary School: Freedom
- Middle School: Dr Mona Jain
- High School: Lakewood Ranch
- Provided by: BETTER HOMES & GARDENS REAL ES
- Contact: Alan Atchley
- 941-556-9100

- DMCA Notice
-
DescriptionWelcome to your dream home, nestled in the highly sought after Grayhawk Landing, an upscale gated community known for its resort style amenities, natural beauty, and exceptional location. This meticulously maintained 4 bedroom, 3 bathroom residence offers 2,238 square feet of thoughtfully designed living space, blending elegance and functionality. Situated on a private homesite backed by a serene wooded area, this property promises both privacy and tranquility. As you approach, youll be greeted by mature landscaping with custom night lighting, creating an inviting ambiance. The homes curb appeal is further enhanced by its new roof (less than 3 years old) and freshly painted interior, setting the stage for what lies within. Step inside to discover BRAND NEW kitchen appliances and BRAND NEW tankless hot water heater, engineered hardwood floors, crown molding in the dining room, family room, and primary suite, and recessed lighting throughout. The thermal tinted windows provide energy efficiency while allowing natural light to flood the home. The heart of this residence is the chef inspired kitchen, featuring 42 cherry cabinets, quartz countertops, and under cabinet lighting. The kitchen is further elevated with a stunning shiplap backsplash, matte black stainless steel appliances, and a convenient tankless water heater installed just a year ago. A disappearing corner slider seamlessly connects the indoor and outdoor spaces, inviting you to the expansive lanai. The outdoor living area is a true oasis, boasting a Pebble Tec heated swimming pool with spa, an extended pool and lanai cage, and lush landscaping. Whether youre hosting guests or enjoying a quiet evening, this space is perfect for relaxation and entertaining. Retreat to the cozy primary suite, complete with a sitting area, tray ceiling, and plantation shutters for added elegance. The primary bathroom is a spa like escape, featuring quartz countertops, dual vanities, and separate his and her closets for maximum storage. Two additional guest bedrooms share a stylishly updated bathroom, while the third bathroom serves as a convenient pool bath. Additional highlights of this home include a new HVAC system (2 years old), tankless water heater (1 year), garage storage cabinets, and a fully upgraded irrigation system to keep the landscaping pristine. With a security system in place, you can enjoy peace of mind while taking advantage of everything this property has to offer. Living in Grayhawk Landing means access to an array of world class amenities, including two clubhouses, two resort style pools, a fitness center, multiple playgrounds, and sports courts for tennis, pickleball, and basketball. The community also features miles of walking and biking trails, a fishing pier, and fields for soccer and baseball. With its close proximity to A rated schools, shopping, dining, medical facilities, and award winning Gulf Coast beaches, this home offers an unparalleled lifestyle. This exceptional home is ready to welcome you. Schedule your private showing today and experience the perfect combination of luxury, comfort, and community living in Grayhawk Landing.
Features
Appliances
- Dishwasher
- Disposal
- Microwave
- Range
- Refrigerator
Home Owners Association Fee
- 75.00
Home Owners Association Fee Includes
- Guard - 24 Hour
- Common Area Taxes
- Pool
- Escrow Reserves Fund
- Security
Association Name
- Real Manage Elizabeth Rominger
Association Phone
- 941-491-2339
Builder Model
- Fairfax IV
Builder Name
- Homes by Towne
Carport Spaces
- 0.00
Close Date
- 0000-00-00
Cooling
- Central Air
Country
- US
Covered Spaces
- 0.00
Exterior Features
- Lighting
- Sliding Doors
Flooring
- Ceramic Tile
- Hardwood
Garage Spaces
- 2.00
Heating
- Central
High School
- Lakewood Ranch High
Insurance Expense
- 0.00
Interior Features
- Ceiling Fans(s)
- Crown Molding
- Eat-in Kitchen
- High Ceilings
- Kitchen/Family Room Combo
- Open Floorplan
- Solid Surface Counters
- Solid Wood Cabinets
- Split Bedroom
- Tray Ceiling(s)
- Walk-In Closet(s)
- Window Treatments
Legal Description
- LOT 135 UNIT D GREYHAWK LANDING PHASE 3 PI#5548.3160/9
Levels
- One
Living Area
- 2238.00
Lot Features
- In County
- Landscaped
- Private
- Sidewalk
- Paved
Middle School
- Dr Mona Jain Middle
Area Major
- 34212 - Bradenton
Net Operating Income
- 0.00
Occupant Type
- Owner
Open Parking Spaces
- 0.00
Other Expense
- 0.00
Parcel Number
- 554831609
Parking Features
- Driveway
- Garage Door Opener
Pets Allowed
- Cats OK
- Dogs OK
- Yes
Pool Features
- Heated
- In Ground
- Lighting
- Screen Enclosure
Possession
- Close Of Escrow
Property Condition
- Completed
Property Type
- Residential
Roof
- Shingle
School Elementary
- Freedom Elementary
Sewer
- Public Sewer
Style
- Florida
Tax Year
- 2024
Township
- 34S
Utilities
- BB/HS Internet Available
- Cable Available
- Natural Gas Connected
- Public
View
- Trees/Woods
Views
- 37
Virtual Tour Url
- https://www.propertypanorama.com/instaview/stellar/A4636816
Water Source
- Public
Year Built
- 2007
Zoning Code
- PDR
