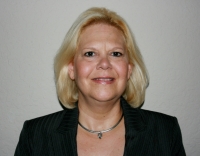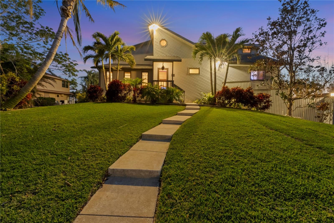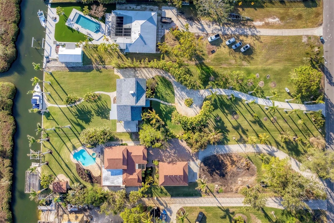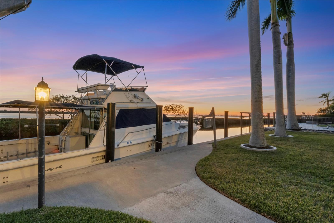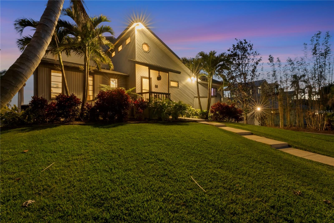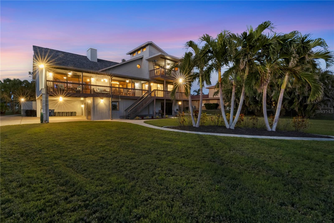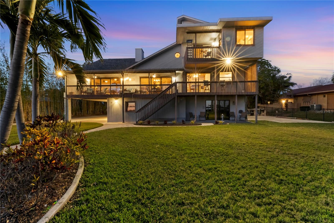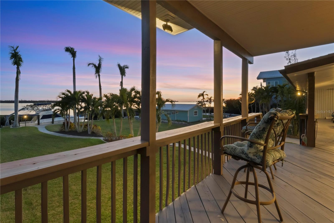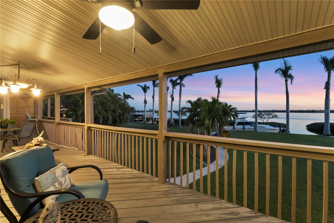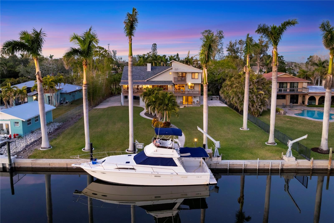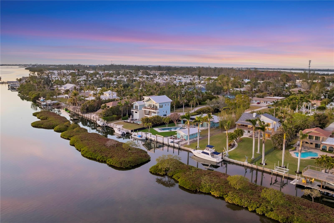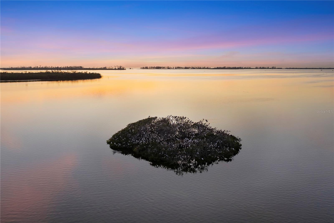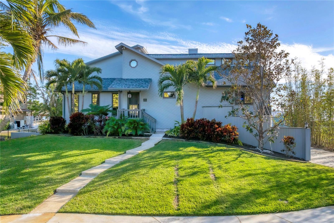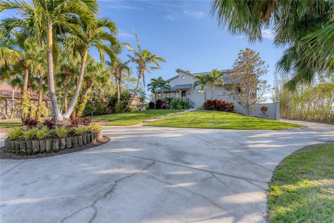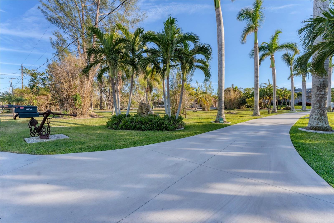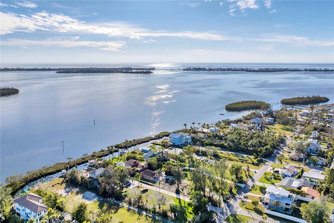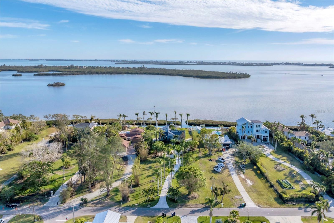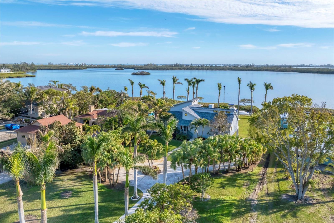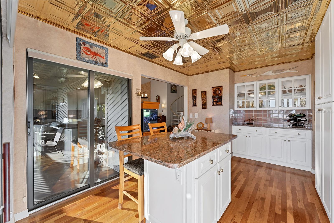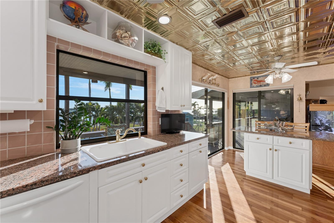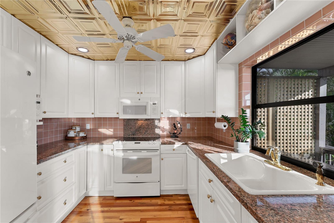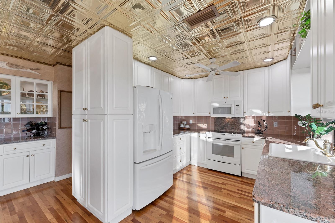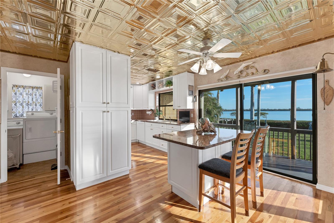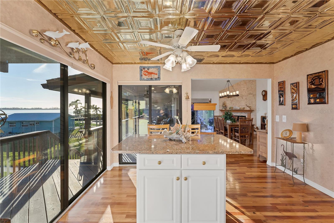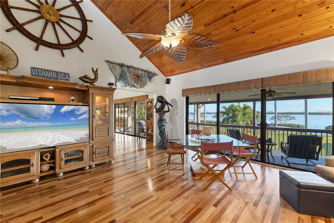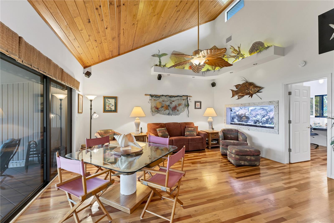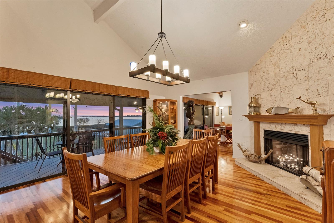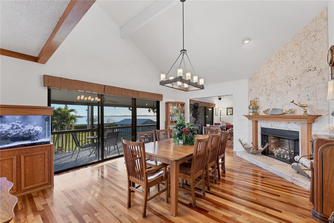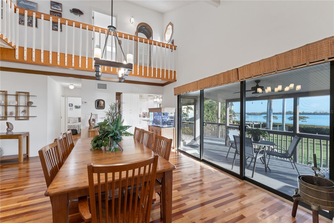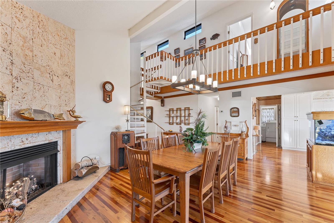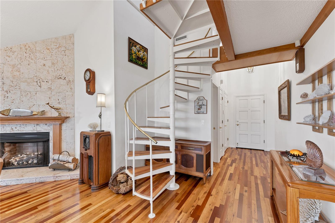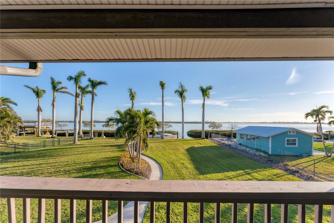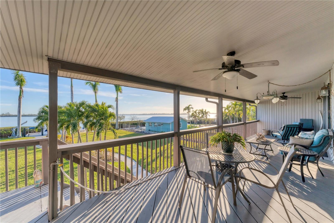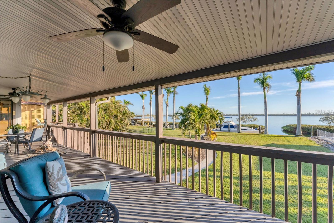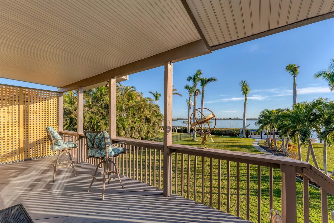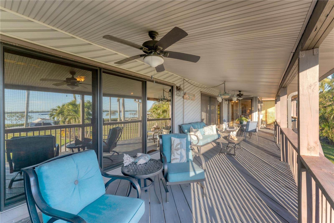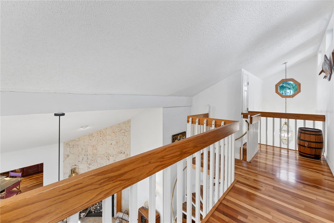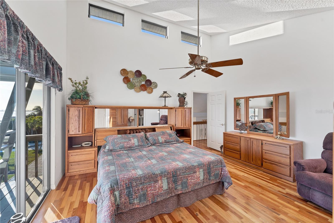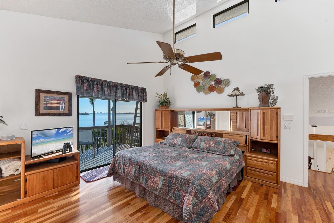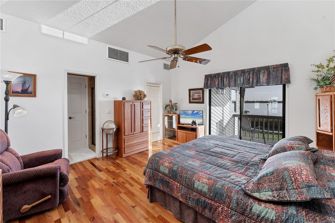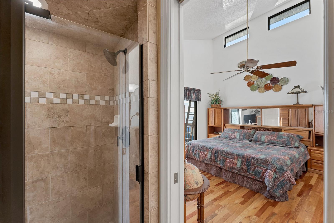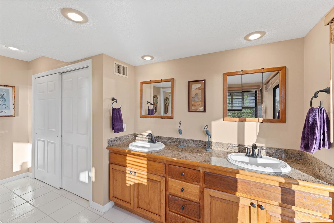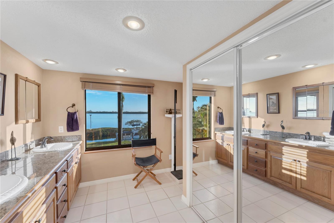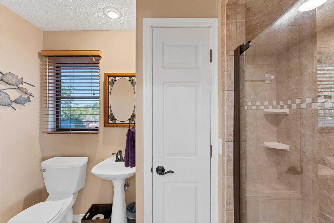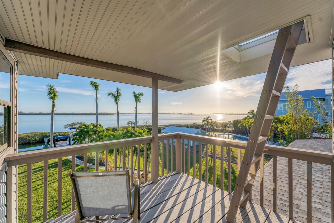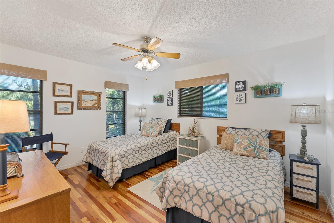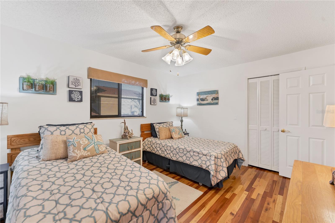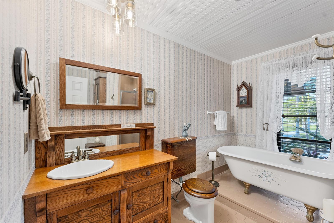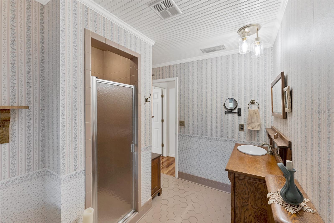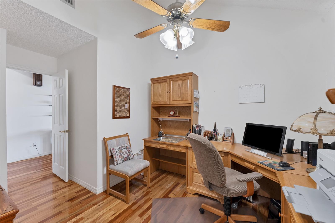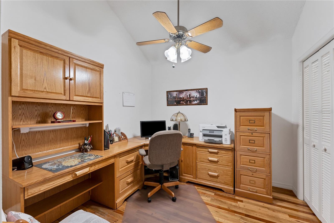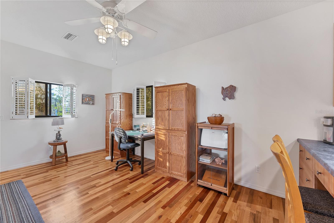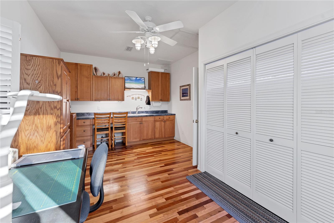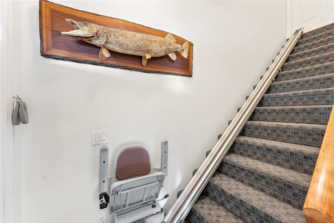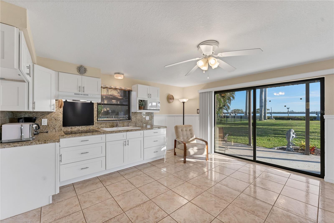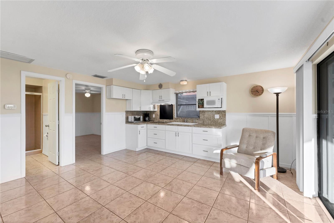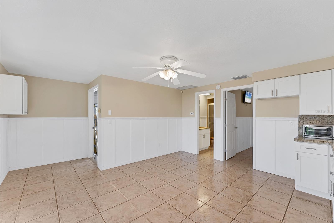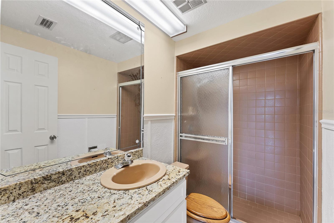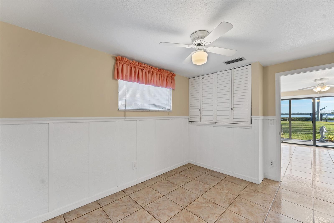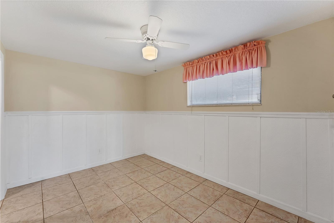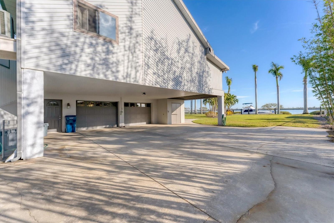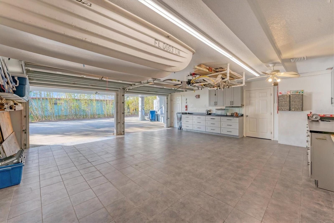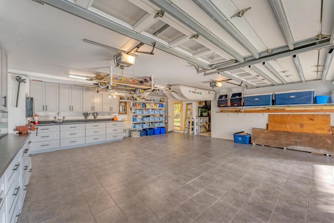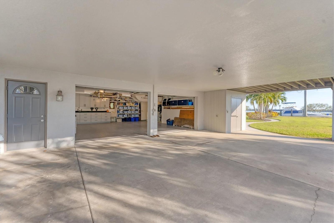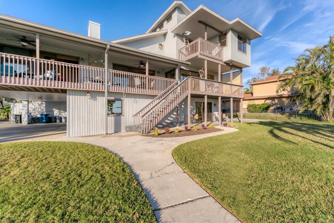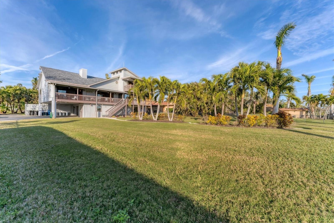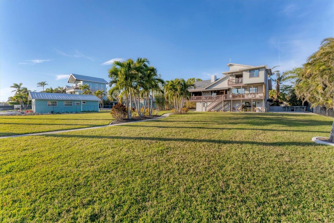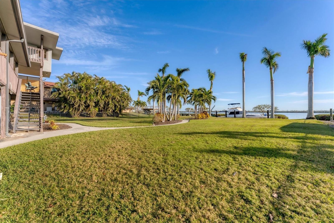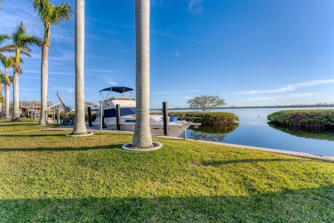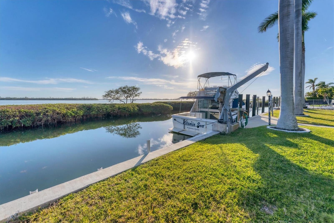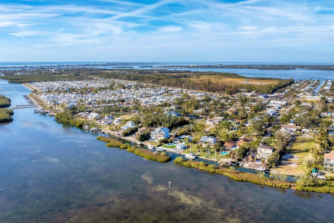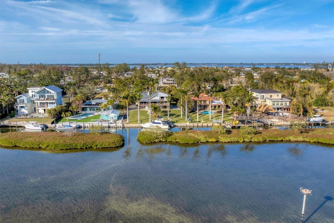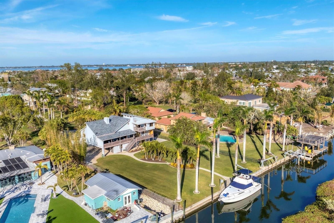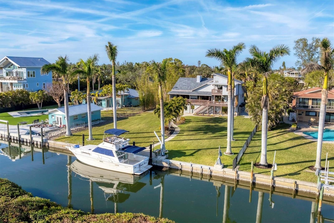Contact Laura Uribe
Schedule A Showing
10106 46th Avenue W, BRADENTON, FL 34210
Priced at Only: $2,500,000
For more Information Call
Office: 855.844.5200
Address: 10106 46th Avenue W, BRADENTON, FL 34210
Property Photos
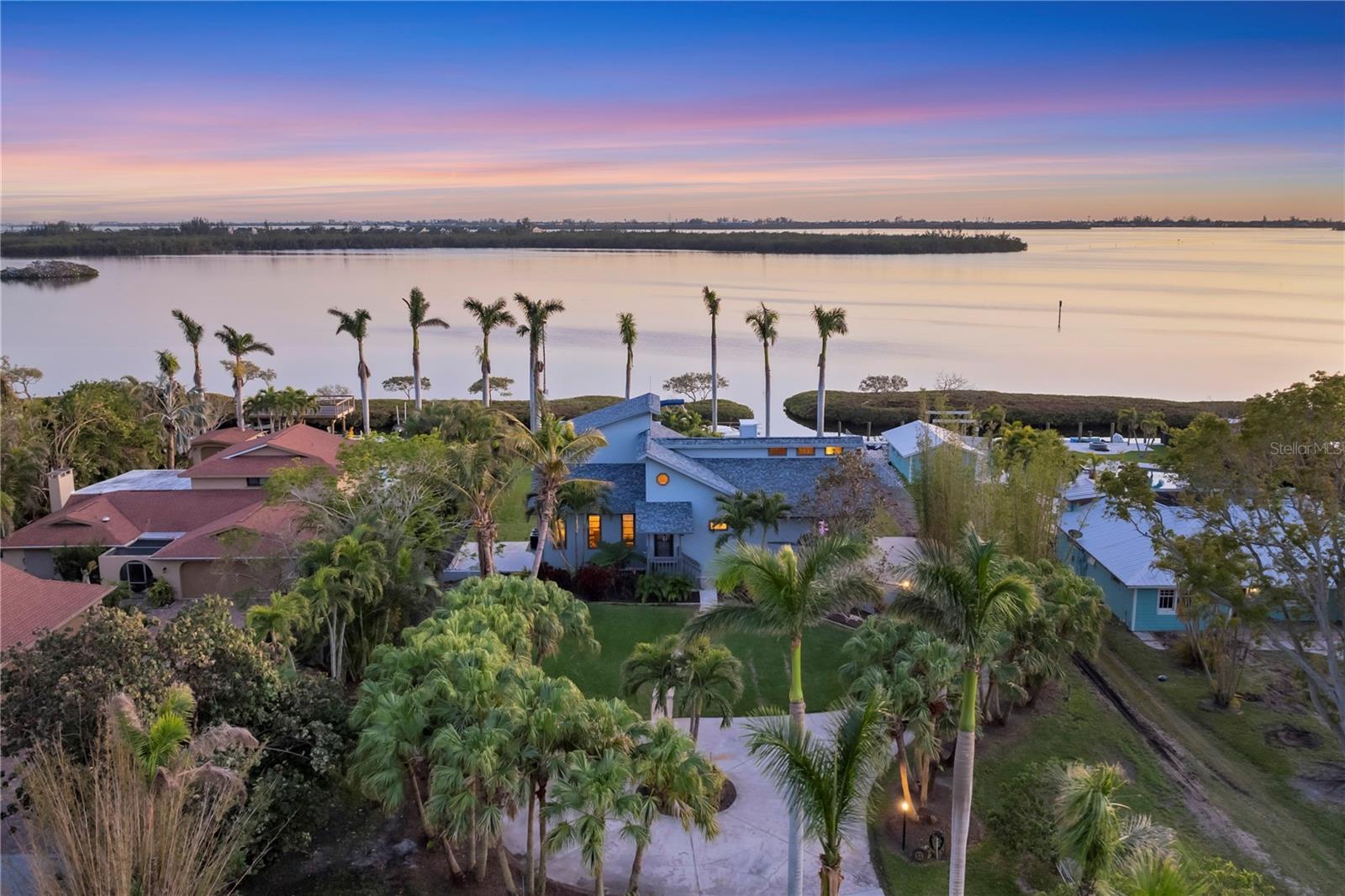
Property Location and Similar Properties
- MLS#: A4637311 ( Residential )
- Street Address: 10106 46th Avenue W
- Viewed: 198
- Price: $2,500,000
- Price sqft: $837
- Waterfront: Yes
- Wateraccess: Yes
- Waterfront Type: Bay/Harbor
- Year Built: 1979
- Bldg sqft: 2986
- Bedrooms: 4
- Total Baths: 3
- Full Baths: 3
- Garage / Parking Spaces: 5
- Days On Market: 183
- Additional Information
- Geolocation: 27.4582 / -82.664
- County: MANATEE
- City: BRADENTON
- Zipcode: 34210
- Subdivision: Bay Beach
- Elementary School: Sea Breeze
- Middle School: W.D. Sugg
- High School: Bayshore
- Provided by: MICHAEL SAUNDERS & COMPANY
- Contact: Cheryl Roberts
- 941-748-6300

- DMCA Notice
-
DescriptionThis exceptional 1 acre bayfront estate offers Old Florida charm with panoramic water views of Paradise Bay with direct boating access to Sarasota Bay and no fixed bridges to the Gulf. The winding drive, lined with majestic royal palms, welcomes you to a tropical haven, complete with beautifully landscaped grounds kept lush with a well irrigation system. Relish the natural beauty of palms, fruit trees, bamboo, a magnificent magnolia, and vibrant tree fern that surround this tranquil retreat. The coastal contemporary designed home boasts three spacious living levels, each with outdoor decks to take in breathtaking views. The ground level features an oversized garage, additional covered parking, storage space, and a concrete parking pad perfect for RV or boat storage. A grandfathered one bedroom, one bath in law apartment with kitchenette offers privacy and comfort, along with a stair lift to access the second level. The second level offers a large living and dining area, a fully equipped kitchen, office/den, guest bedroom and guest bath with antique claw foot tub, bonus room/possible bedroom with built in cabinets and sink. The kitchen has brass ceiling tiles, plentiful cabinet storage, granite countertops and a breakfast bar island with water views. A built in saltwater aquarium framed in keystone adds a unique touch to the living room, while the adjoining dining room showcases a beautiful keystone covered gas fireplace. Gorgeous tongue and groove hardwood flooring, combining cherry, red oak, white oak, maple, and walnut, creates warmth and elegance throughout. Vaulted ceilings with clerestory windows fill the space with natural light and highlight the homes dramatic design. A spiral staircase with solid brass railing leads to the third level, where you'll find the spacious primary suitecomplete with its own private balcony offering spectacular waterfront views. The ensuite bath features dual sinks, a separate shower, and a WC. The property boasts 100 feet of pristine waterfront, with a concrete seawall, boat davits, power/water, and a fish cleaning station. The natural mangrove barrier provides protection for the canal, and the location provides easy access for boating, fishing and watching dolphins, manatees, and a variety of birds, including the nearby osprey nest, from the comfort of your own backyard. Located just minutes from the beautiful beaches of Anna Maria Island and the charming Cortez Fishing Village, this estate is convenient to top tier seafood restaurants and waterfront dining options. This is a rare opportunity to own a prime piece of Sarasota Bay waterfrontdont miss your chance to make this exceptional property your own!
Features
Waterfront Description
- Bay/Harbor
Accessibility Features
- Stair Lift
Appliances
- Dishwasher
- Disposal
- Electric Water Heater
- Microwave
- Range
- Refrigerator
Home Owners Association Fee
- 0.00
Carport Spaces
- 3.00
Close Date
- 0000-00-00
Cooling
- Central Air
Country
- US
Covered Spaces
- 0.00
Exterior Features
- Balcony
- Hurricane Shutters
- Irrigation System
- Lighting
- Private Mailbox
- Rain Gutters
- Sliding Doors
- Storage
Fencing
- Chain Link
- Other
Flooring
- Ceramic Tile
- Vinyl
- Wood
Furnished
- Unfurnished
Garage Spaces
- 2.00
Heating
- Central
High School
- Bayshore High
Insurance Expense
- 0.00
Interior Features
- Built-in Features
- Ceiling Fans(s)
- Eat-in Kitchen
- PrimaryBedroom Upstairs
- Split Bedroom
- Stone Counters
- Thermostat
- Vaulted Ceiling(s)
- Walk-In Closet(s)
- Window Treatments
Legal Description
- LOT 11 BLK A BAY BEACH SUB PI#76234.0000/4
Levels
- Three Or More
Living Area
- 2986.00
Lot Features
- Flood Insurance Required
- FloodZone
- In County
- Landscaped
- Oversized Lot
- Paved
Middle School
- W.D. Sugg Middle
Area Major
- 34210 - Bradenton
Net Operating Income
- 0.00
Occupant Type
- Owner
Open Parking Spaces
- 0.00
Other Expense
- 0.00
Other Structures
- Storage
- Workshop
Parcel Number
- 7623400004
Parking Features
- Boat
- Circular Driveway
- Covered
- Driveway
- Garage Door Opener
- Garage Faces Side
- Oversized
- Parking Pad
- RV Parking
- Workshop in Garage
Pets Allowed
- Yes
Property Type
- Residential
Roof
- Shingle
School Elementary
- Sea Breeze Elementary
Sewer
- Public Sewer
Style
- Coastal
- Custom
Tax Year
- 2024
Township
- 35S
Utilities
- BB/HS Internet Available
- Cable Connected
- Public
- Sewer Connected
- Sprinkler Well
- Underground Utilities
- Water Connected
View
- Water
Views
- 198
Virtual Tour Url
- https://cmsphotography.hd.pics/10106-46th-Ave-W/idx
Water Source
- Public
Year Built
- 1979
Zoning Code
- RSF4.5/C
