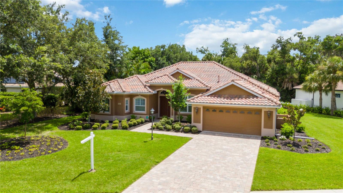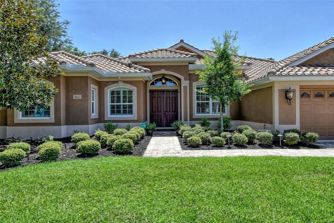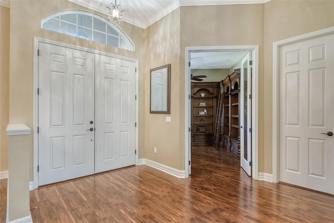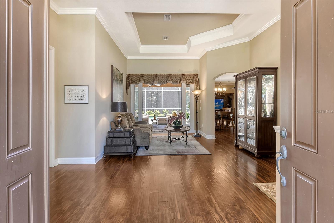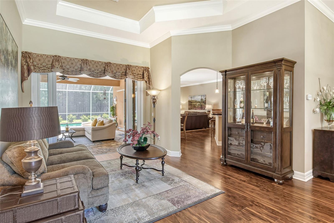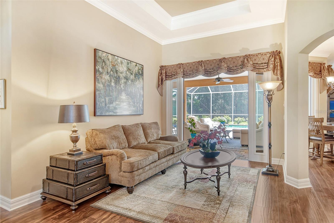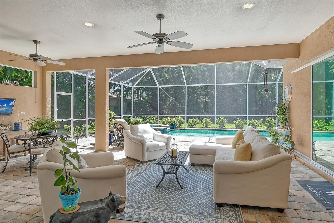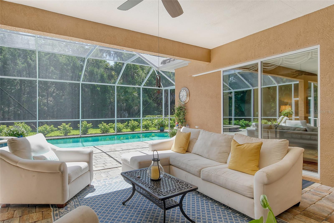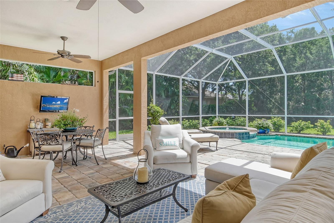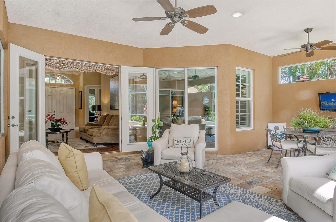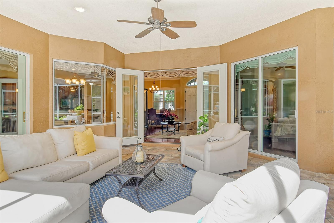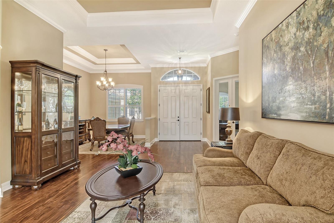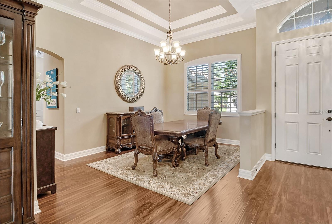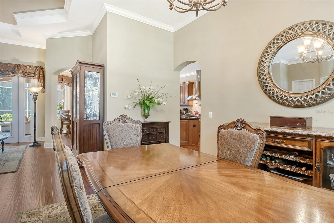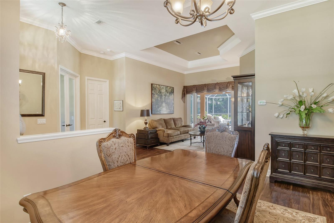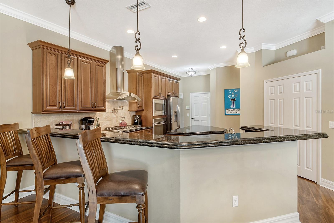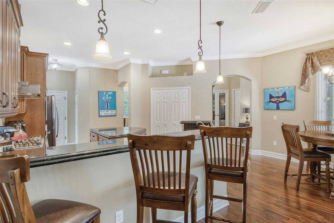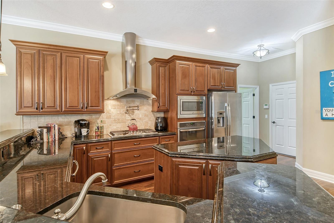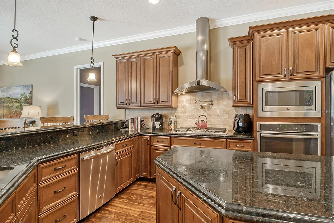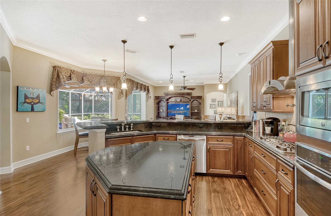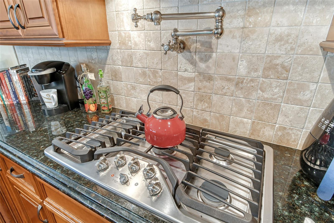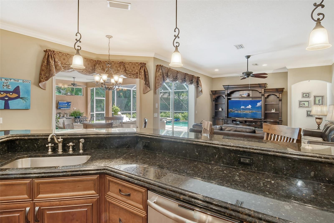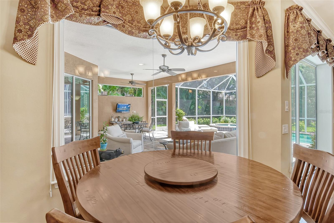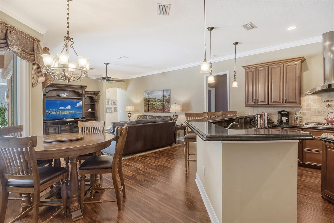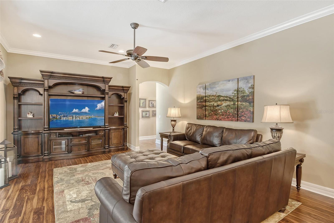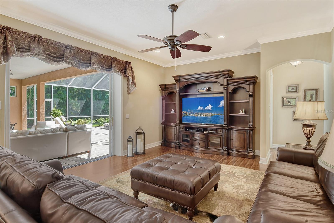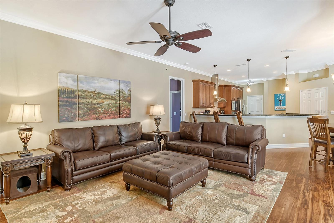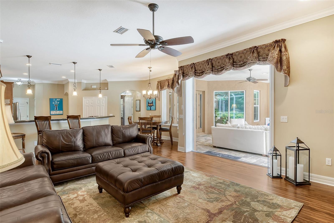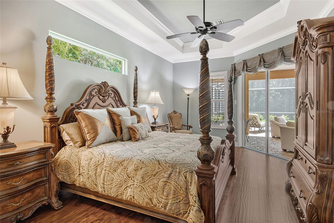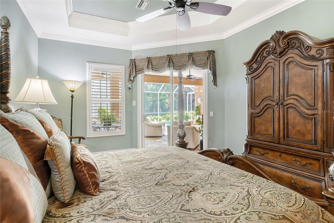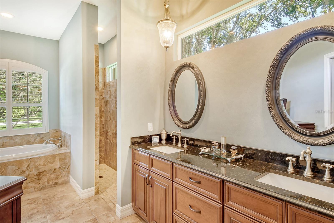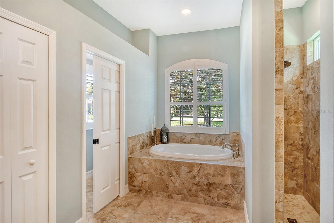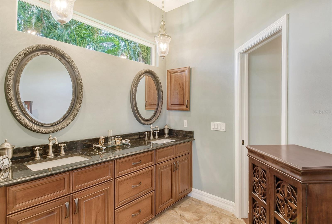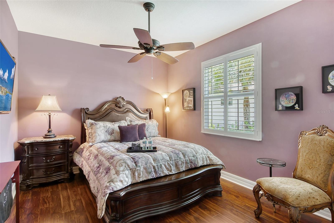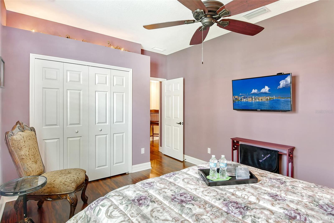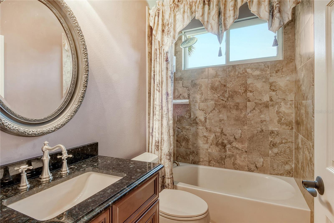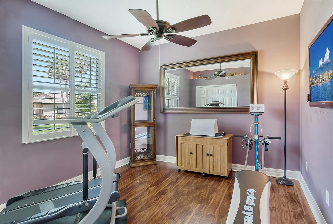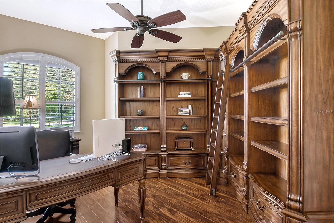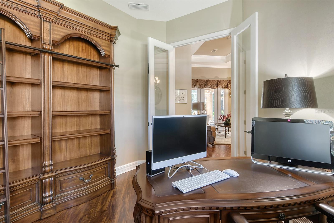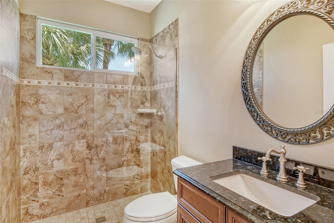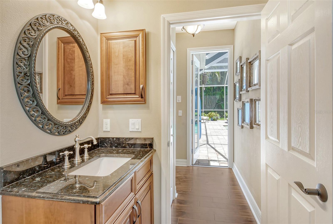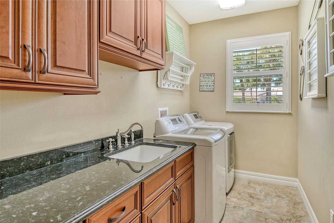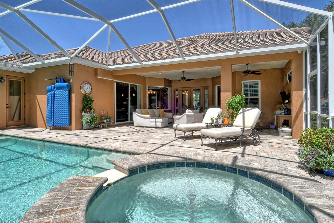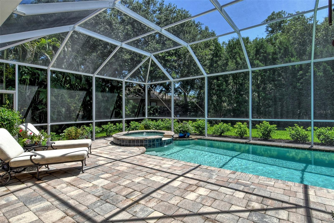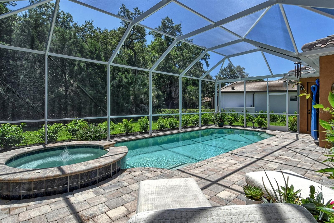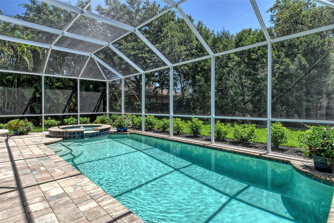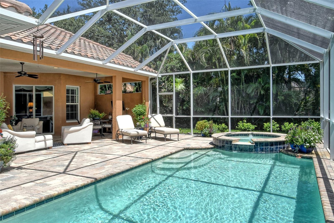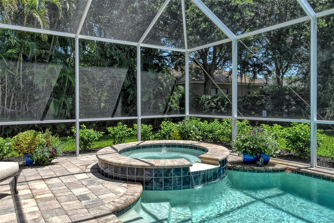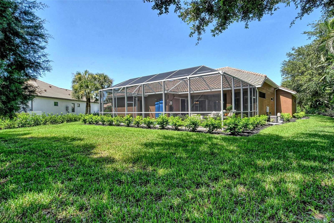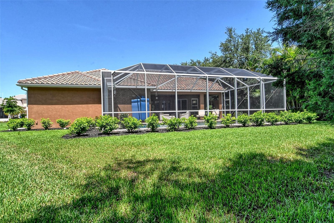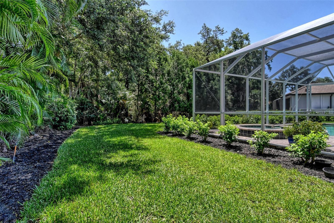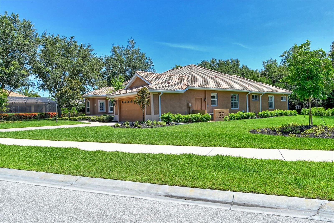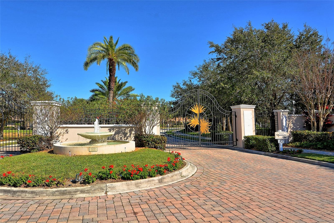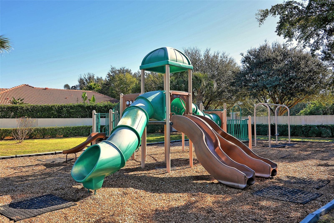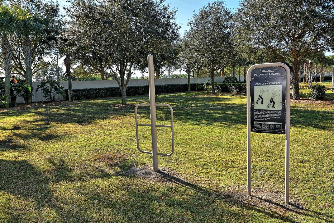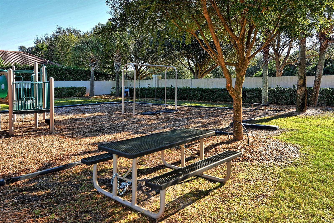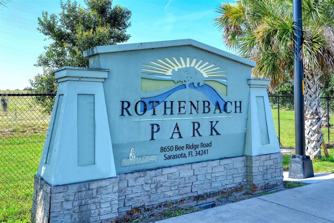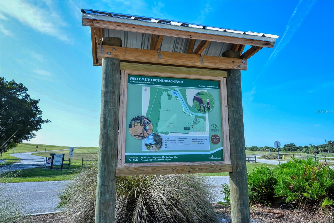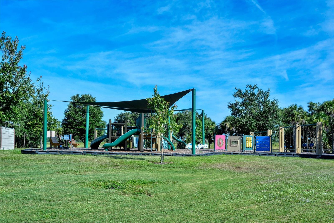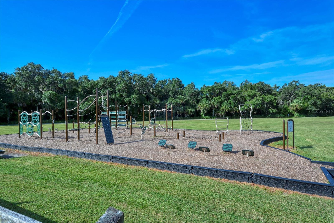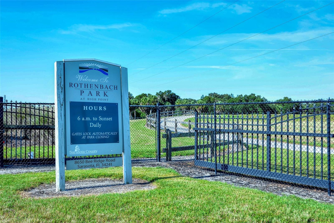Contact Laura Uribe
Schedule A Showing
3861 Royal Hammock Boulevard, SARASOTA, FL 34240
Priced at Only: $829,000
For more Information Call
Office: 855.844.5200
Address: 3861 Royal Hammock Boulevard, SARASOTA, FL 34240
Property Photos
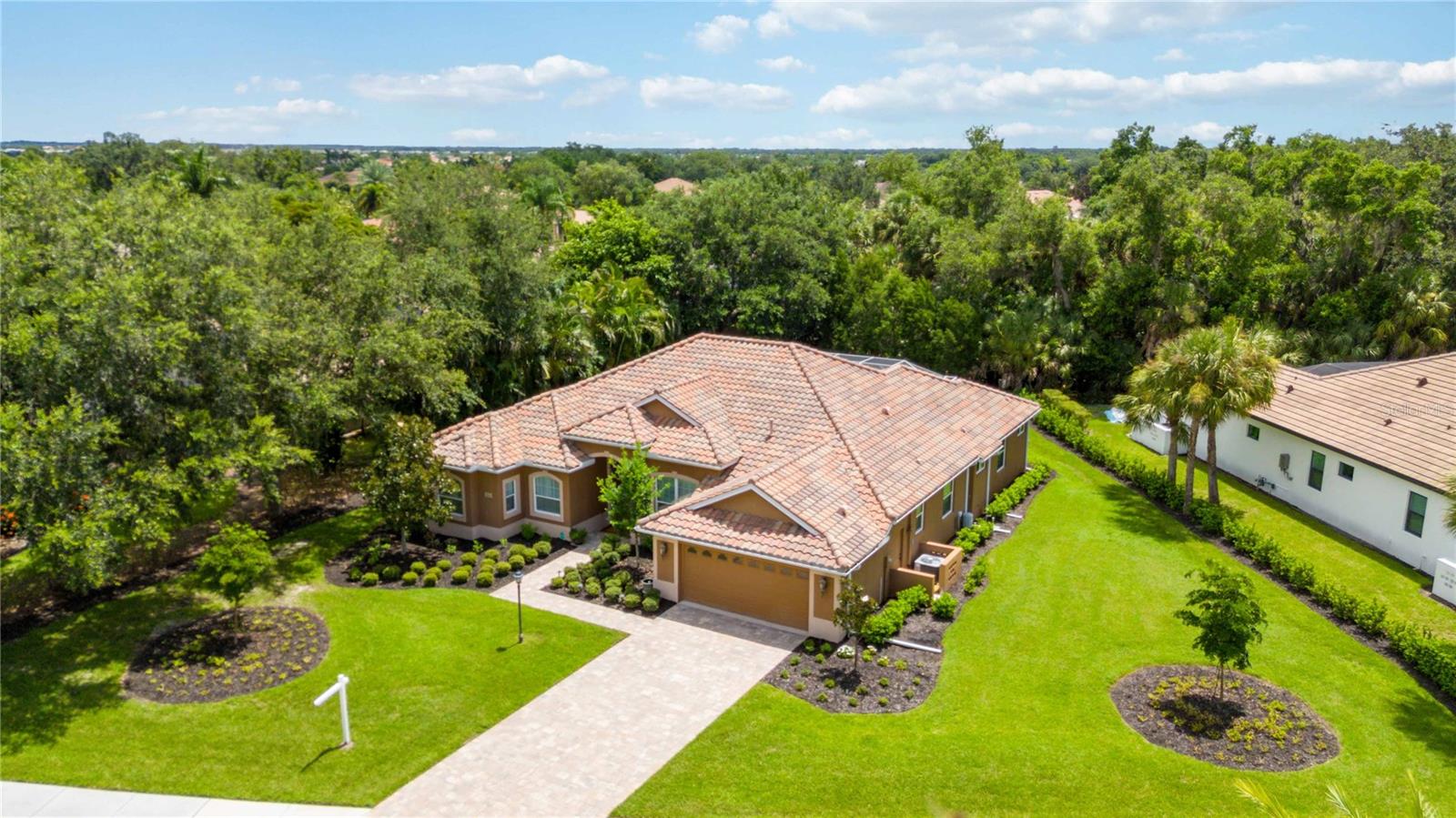
Property Location and Similar Properties
- MLS#: A4637702 ( Residential )
- Street Address: 3861 Royal Hammock Boulevard
- Viewed: 65
- Price: $829,000
- Price sqft: $237
- Waterfront: No
- Year Built: 2015
- Bldg sqft: 3492
- Bedrooms: 3
- Total Baths: 3
- Full Baths: 3
- Garage / Parking Spaces: 2
- Days On Market: 165
- Additional Information
- Geolocation: 27.3032 / -82.404
- County: SARASOTA
- City: SARASOTA
- Zipcode: 34240
- Subdivision: Hammocks
- Elementary School: Tatum Ridge Elementary
- Middle School: McIntosh Middle
- High School: Sarasota High
- Provided by: RE/MAX ALLIANCE GROUP
- Contact: Lee Brewer
- 941-954-5454

- DMCA Notice
-
DescriptionLarge price reduction. Breathtaking masterpiece built in 2015 by the renowned Tivoli Custom Home Builders. Nestled in a prime location near Siesta Key Beach, the UTC Mall, fine dining, arts, and top rated schools, this 2,563 square foot residence offers a harmonious blend of elegance, comfort, and functionality. Gently used, brick pavers on the lanai and driveway. All pool equipment replaced in 2024. Large lanai is plumber for outdoor kitchen. Step into an open floor plan where expansive living and dining areas flow seamlessly into the family room and breakfast nook. Large aquarium style windows frame spectacular views of your private heated saltwater pool and jacuzzi, surrounded by custom pavers and a newly installed pool screen (June 2024). Custom honeycomb blinds and ambient lighting enhance the serene atmosphere, making every corner of this home a peaceful retreat. A Tranquil Owners Suite Your owners suite is a true sanctuary, featuring direct access to the pool and lanai deck. The oversized walk in closet is outfitted with custom features such as jewelry drawers, a pull out ironing board, and a built in hamper, all illuminated by soft ambient lighting. The en suite bath invites relaxation with its spa inspired design, complete with a walk in shower, soaking tub, and private water closet. A Culinary Haven For the gourmet chef, the kitchen is a dream come true. It boasts floor to ceiling custom cabinets, a large island, a pot filler over the gas stove, and a custom pantry with ambient lighting. The adjacent laundry room includes an oversized sink, offering practicality alongside luxury. Whether hosting grand dinner parties or enjoying quiet family meals, this space is designed for every occasion. Exceptional Features Throughout Outdoor Oasis: Dive into the heated saltwater pool, unwind in the jacuzzi, or create lush gardens in the expansive yard. Private Office/Den: A bright, spacious room with double doors, perfect for remote work or a peaceful retreat. Guest Comfort: Two generously sized guest bedrooms with custom closets and a convenient pool bath featuring a walk in shower. Energy Efficiency: Equipped with Icynene insulation, ceiling fans throughout, and low utility costs. Community Perks This pet friendly neighborhood features a low HOA fee of just $1,600 annually, covering maintenance, security, and amenities. Your Perfect Home Awaits Meticulously crafted with every detail considered, this move in ready home offers the ultimate in refined living. Schedule your private tour today and experience a lifestyle where luxury, comfort, and sophistication converge seamlessly.
Features
Appliances
- Built-In Oven
- Dishwasher
- Disposal
- Exhaust Fan
- Gas Water Heater
- Microwave
- Range
- Refrigerator
Association Amenities
- Gated
- Playground
Home Owners Association Fee
- 133.00
Home Owners Association Fee Includes
- Security
Association Name
- Lighthouse
Association Phone
- 941-460-5560
Carport Spaces
- 0.00
Close Date
- 0000-00-00
Cooling
- Central Air
Country
- US
Covered Spaces
- 0.00
Exterior Features
- Sliding Doors
Flooring
- Wood
Furnished
- Unfurnished
Garage Spaces
- 2.00
Heating
- Central
- Electric
High School
- Sarasota High
Insurance Expense
- 0.00
Interior Features
- Cathedral Ceiling(s)
- Ceiling Fans(s)
- Crown Molding
- Eat-in Kitchen
- High Ceilings
- Open Floorplan
- Primary Bedroom Main Floor
- Solid Wood Cabinets
- Split Bedroom
- Stone Counters
- Walk-In Closet(s)
- Window Treatments
Legal Description
- LOT 2670 HAMMOCKS UNIT 2
Levels
- One
Living Area
- 2563.00
Middle School
- McIntosh Middle
Area Major
- 34240 - Sarasota
Model
- San Marco
Net Operating Income
- 0.00
Occupant Type
- Owner
Open Parking Spaces
- 0.00
Other Expense
- 0.00
Parcel Number
- 0244080017
Pets Allowed
- Yes
Pool Features
- Heated
- In Ground
- Lighting
- Pool Alarm
- Salt Water
- Screen Enclosure
Property Type
- Residential
Roof
- Tile
School Elementary
- Tatum Ridge Elementary
Sewer
- Public Sewer
Style
- Contemporary
- Custom
Tax Year
- 2024
Utilities
- Electricity Connected
- Sewer Connected
- Sprinkler Meter
- Underground Utilities
- Water Connected
View
- Trees/Woods
Views
- 65
Virtual Tour Url
- https://pix360.com/tour/37743/
Water Source
- Public
Year Built
- 2015
Zoning Code
- RSF1






