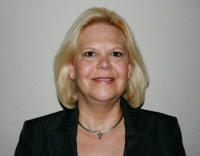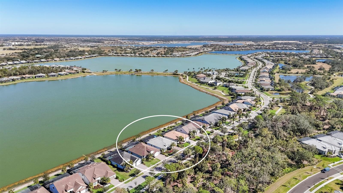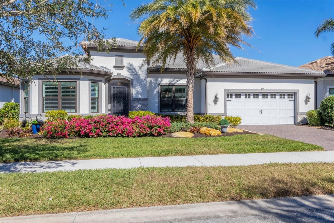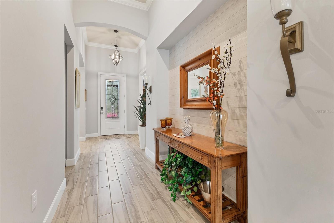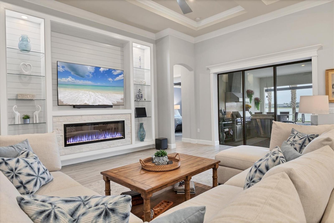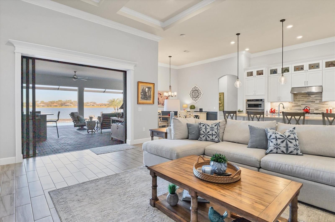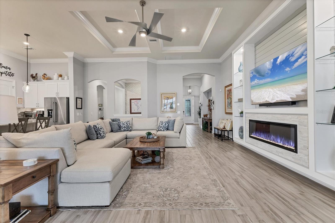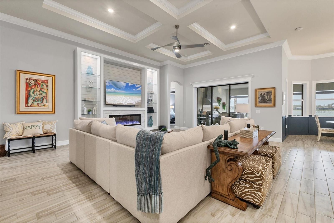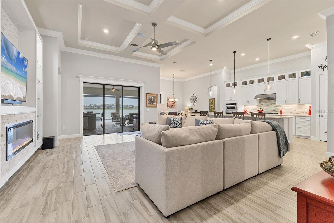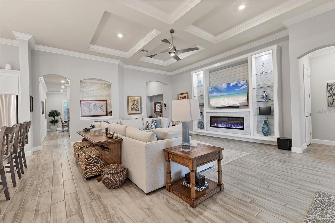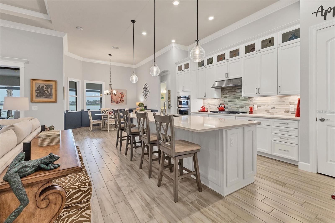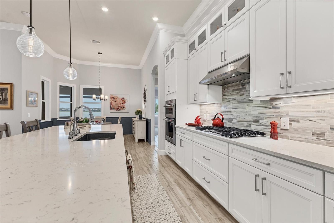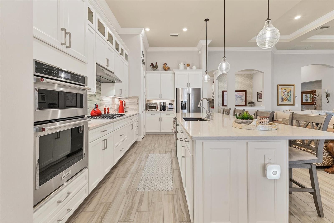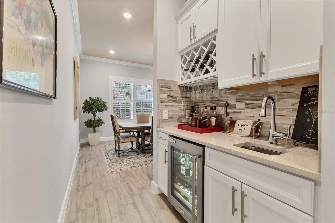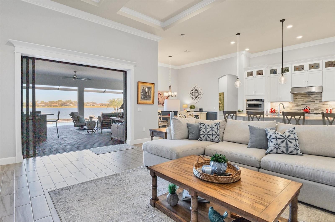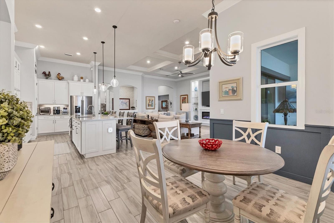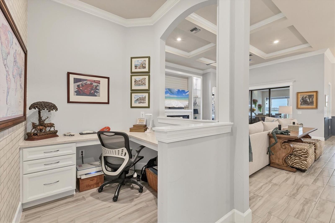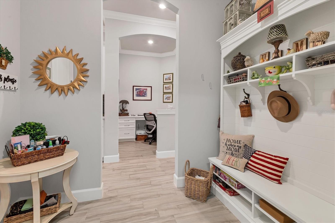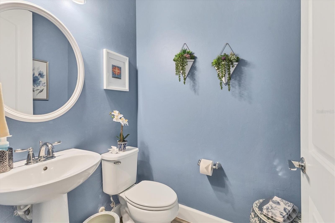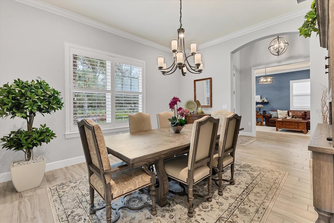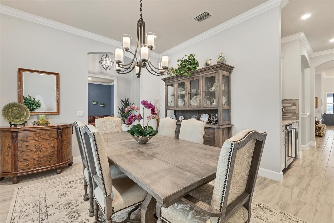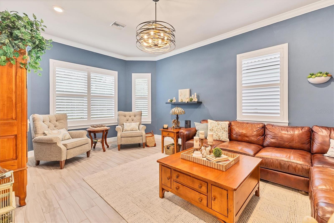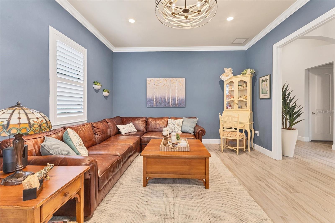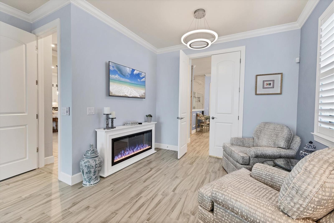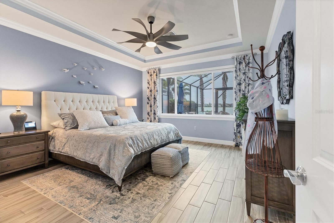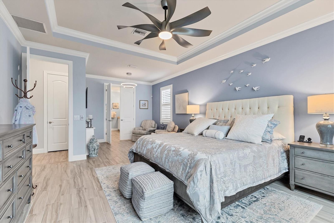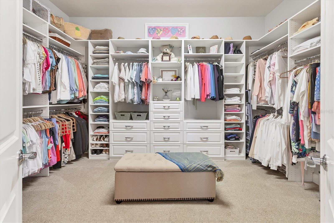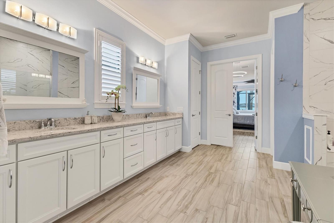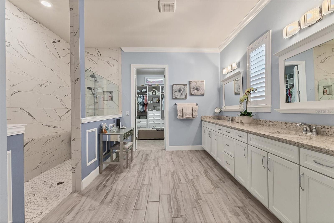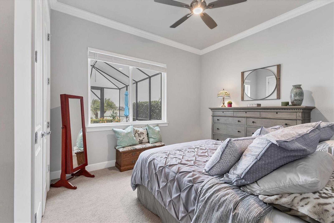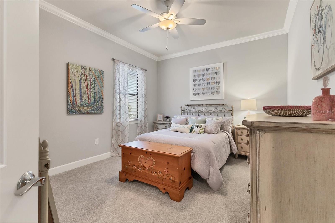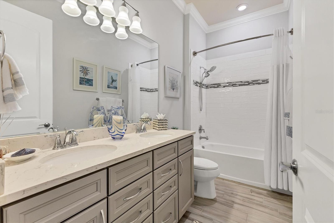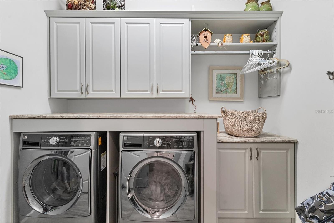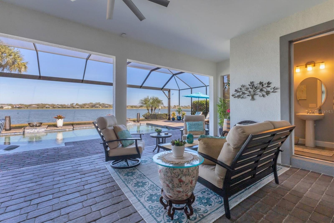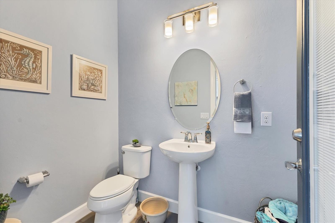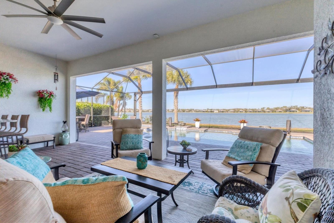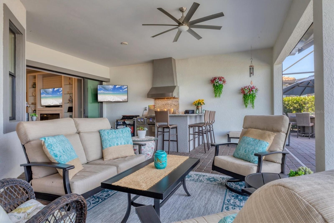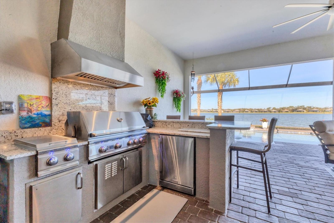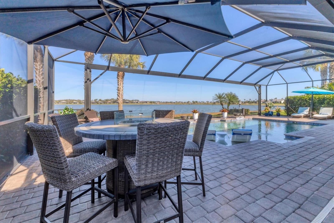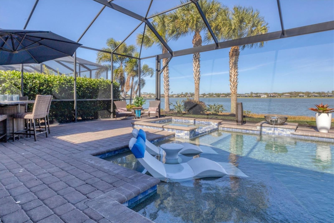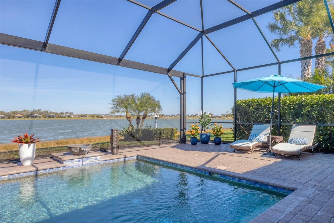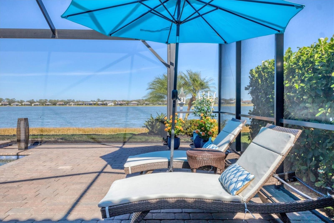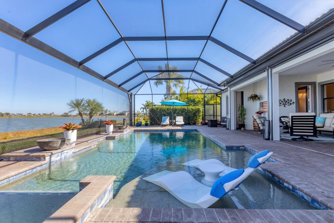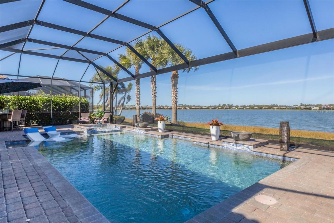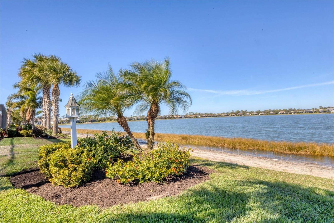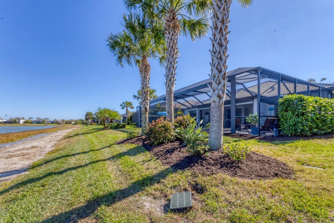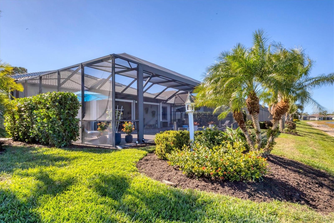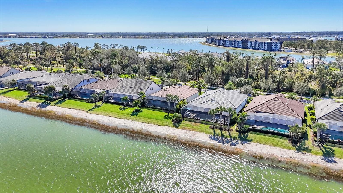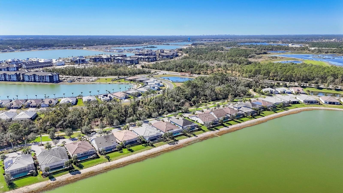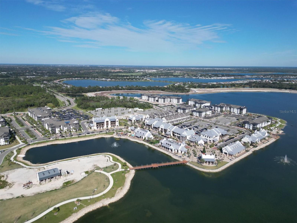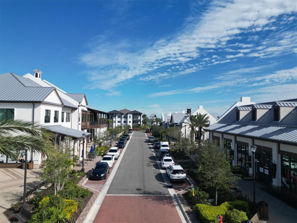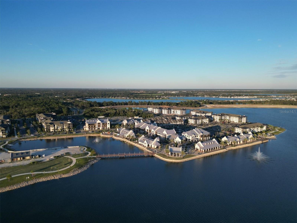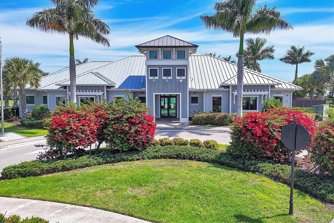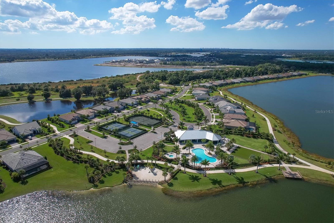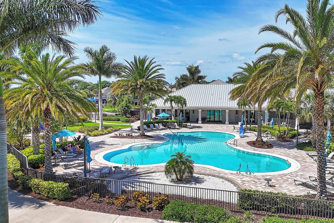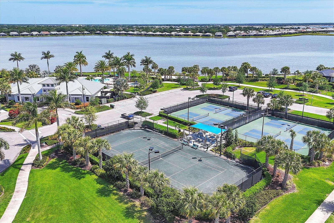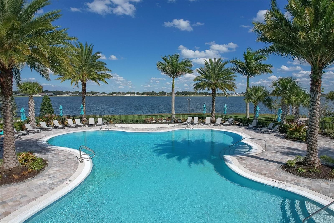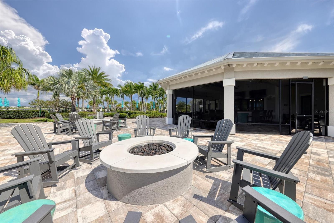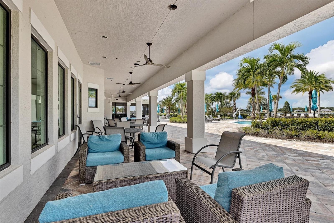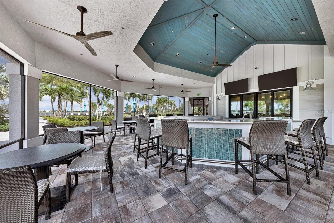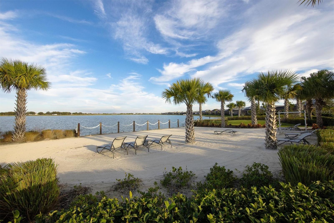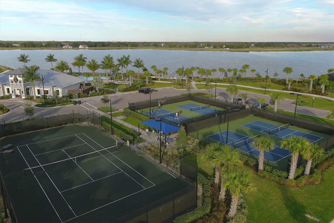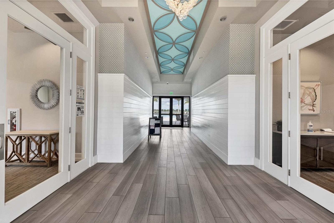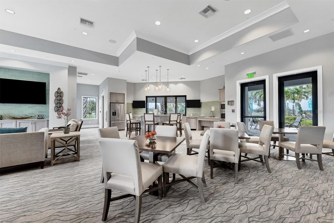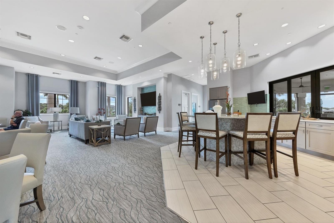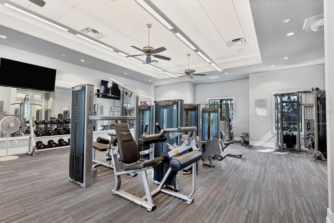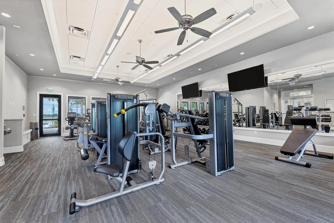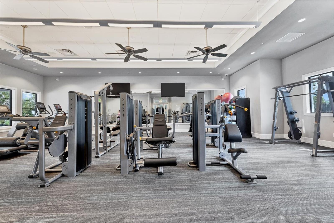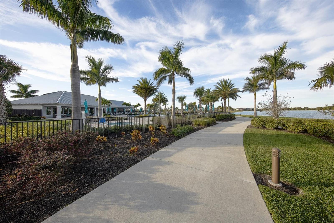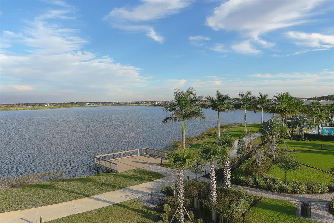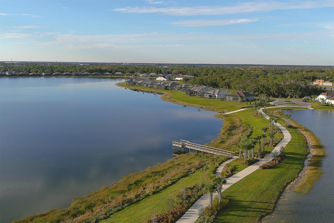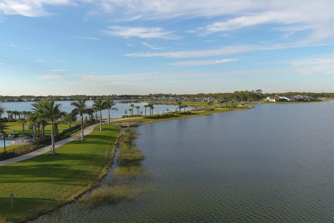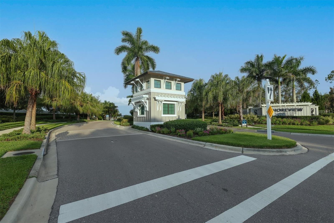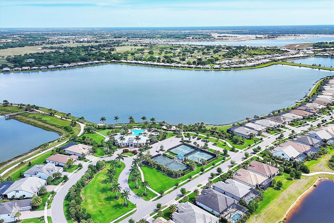Contact Laura Uribe
Schedule A Showing
7876 Grande Shores Drive, SARASOTA, FL 34240
Priced at Only: $1,595,000
For more Information Call
Office: 855.844.5200
Address: 7876 Grande Shores Drive, SARASOTA, FL 34240
Property Photos
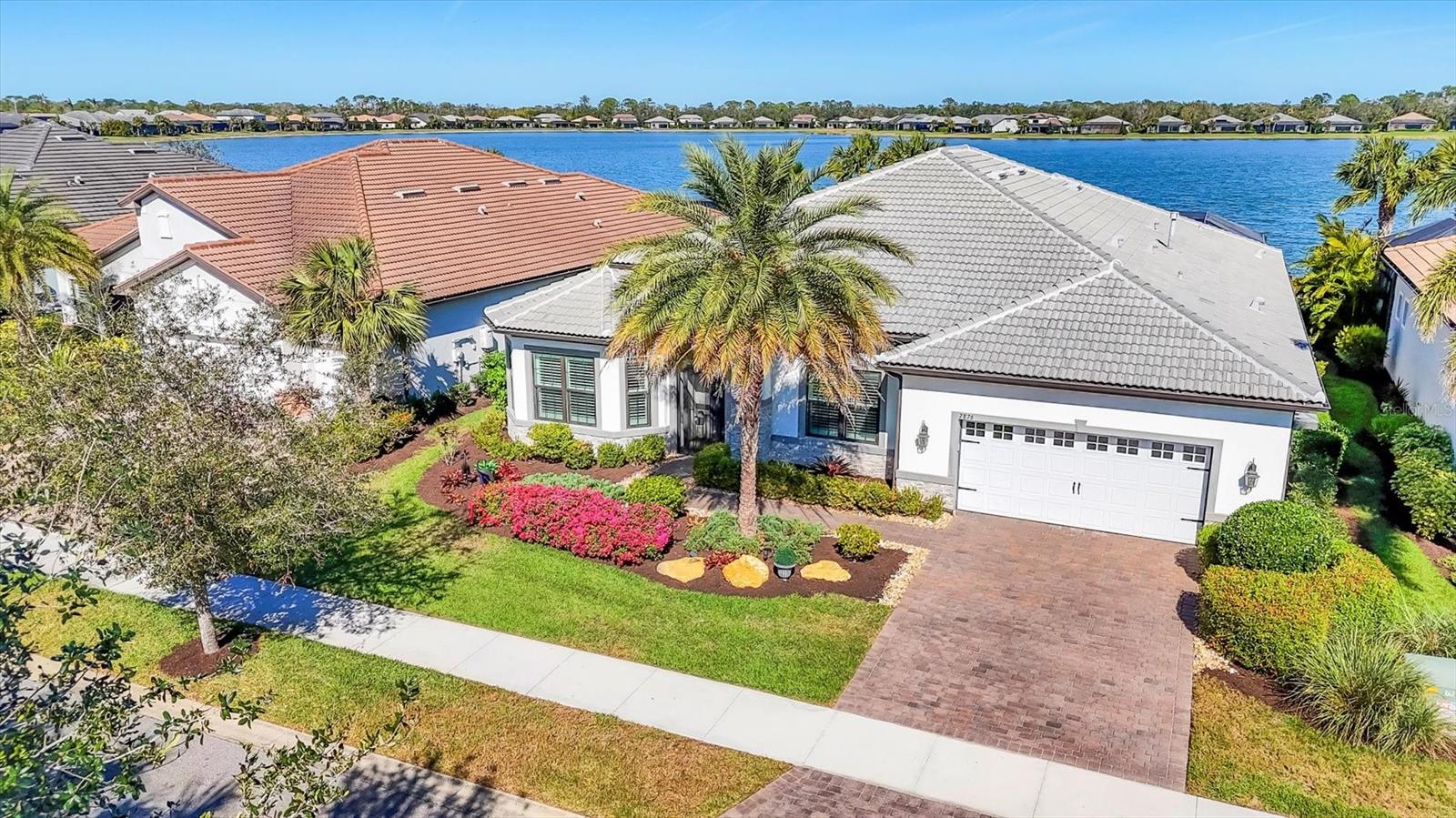
Property Location and Similar Properties
- MLS#: A4638290 ( Residential )
- Street Address: 7876 Grande Shores Drive
- Viewed: 111
- Price: $1,595,000
- Price sqft: $360
- Waterfront: Yes
- Wateraccess: Yes
- Waterfront Type: Lake Front
- Year Built: 2019
- Bldg sqft: 4434
- Bedrooms: 3
- Total Baths: 4
- Full Baths: 2
- 1/2 Baths: 2
- Garage / Parking Spaces: 2
- Days On Market: 85
- Additional Information
- Geolocation: 27.3696 / -82.4132
- County: SARASOTA
- City: SARASOTA
- Zipcode: 34240
- Subdivision: Shoreviewlakewood Ranch Water
- Elementary School: Tatum Ridge
- Middle School: McIntosh
- High School: Booker
- Provided by: PREMIER SOTHEBYS INTL REALTY
- Contact: Maggie Davenport
- 941-364-4000

- DMCA Notice
-
DescriptionNew price on this very special home in Shoreview! This stunning home stands out with many special features, upgrades and a wonderful feel from the moment you walk through the door. The sought after southwest exposure ensures a beautiful outdoor experience any time of day which allows you to take full advantage of the Florida lifestyle. The front of the home opens to peaceful preserve views and the back to a stunning and expansive view of Middle Teal Lake. Enjoy this private backyard sanctuary from your custom built, luxury saltwater pool and spa with a large sundeck for lounging. Your backyard oasis includes a high end outdoor kitchen, tropical landscaping, custom water features and firepit table. The inside of this home is just as amazing. The owners spared no expense when updating. They added custom built ins with beautiful fireplaces in the primary suite and great room. Custom closets and pantry, 7.25 inch crown molding throughout, glass top cabinets, beautiful, decorative molding, shutters and custom stonework on the front of the home as well as decorative garage door with windows. The layout is fantastic with three bedrooms, a den that could convert to a fourth, two full and one half baths inside and dedicated pool bath outside, formal dining room, open office, breakfast nook, wet bar, and a drop zone off garage. It is located ideally within the community and is in close proximity to the amenity center and Waterside Place. This home is a must see!
Features
Waterfront Description
- Lake Front
Appliances
- Bar Fridge
- Dishwasher
- Disposal
- Dryer
- Exhaust Fan
- Gas Water Heater
- Kitchen Reverse Osmosis System
- Range
- Range Hood
- Refrigerator
- Washer
- Water Filtration System
- Wine Refrigerator
Association Amenities
- Clubhouse
- Fitness Center
- Maintenance
- Park
- Pickleball Court(s)
- Pool
- Recreation Facilities
- Tennis Court(s)
Home Owners Association Fee
- 1500.00
Home Owners Association Fee Includes
- Common Area Taxes
- Pool
- Maintenance Grounds
- Private Road
- Recreational Facilities
Association Name
- Castle Group Management Chieko Bransome
Association Phone
- (954) 792-6000
Builder Name
- Pulte
Carport Spaces
- 0.00
Close Date
- 0000-00-00
Cooling
- Central Air
Country
- US
Covered Spaces
- 0.00
Exterior Features
- Hurricane Shutters
- Irrigation System
- Lighting
- Outdoor Grill
- Sliding Doors
Flooring
- Carpet
- Ceramic Tile
Garage Spaces
- 2.00
Heating
- Central
- Heat Pump
High School
- Booker High
Insurance Expense
- 0.00
Interior Features
- Built-in Features
- Ceiling Fans(s)
- Eat-in Kitchen
- High Ceilings
- In Wall Pest System
- Kitchen/Family Room Combo
- Pest Guard System
- Primary Bedroom Main Floor
- Solid Surface Counters
- Split Bedroom
- Thermostat
- Tray Ceiling(s)
- Walk-In Closet(s)
- Wet Bar
- Window Treatments
Legal Description
- LOT 154
- SHOREVIEW AT LAKEWOOD RANCH WATERSIDE PH 1
- PB 51 PG 43-50
Levels
- One
Living Area
- 3244.00
Lot Features
- Sidewalk
Middle School
- McIntosh Middle
Area Major
- 34240 - Sarasota
Model
- Cmelot
Net Operating Income
- 0.00
Occupant Type
- Owner
Open Parking Spaces
- 0.00
Other Expense
- 0.00
Other Structures
- Outdoor Kitchen
Parcel Number
- 0195040154
Parking Features
- Golf Cart Parking
Pets Allowed
- Yes
Pool Features
- Child Safety Fence
- Heated
- Infinity
- Lighting
- Outside Bath Access
- Salt Water
- Screen Enclosure
Property Type
- Residential
Roof
- Tile
School Elementary
- Tatum Ridge Elementary
Sewer
- Public Sewer
Style
- Florida
Tax Year
- 2024
Township
- 36
Utilities
- Cable Connected
- Electricity Connected
- Natural Gas Connected
- Sewer Connected
- Water Connected
Views
- 111
Virtual Tour Url
- https://www.propertypanorama.com/instaview/stellar/A4638290
Water Source
- Public
Year Built
- 2019
Zoning Code
- VPD
