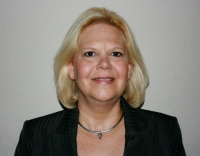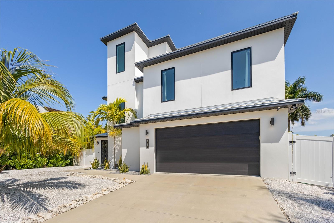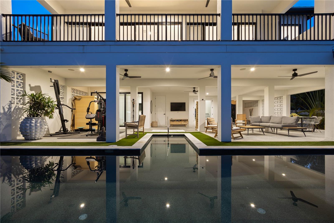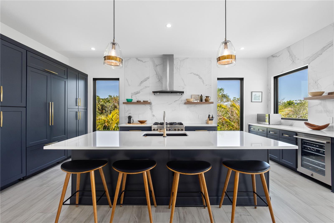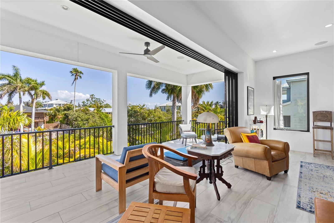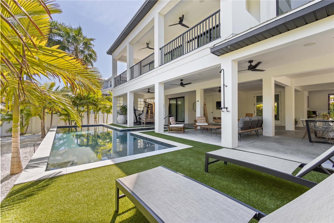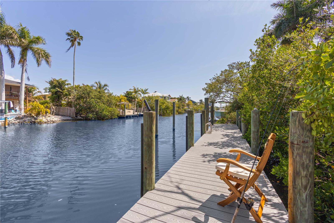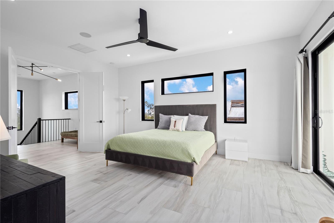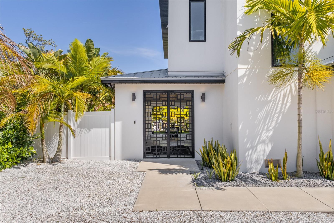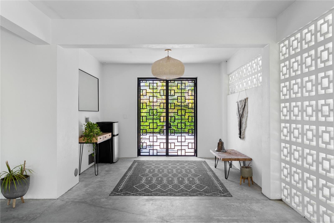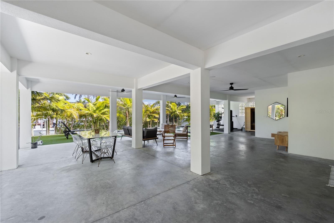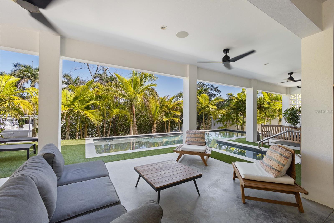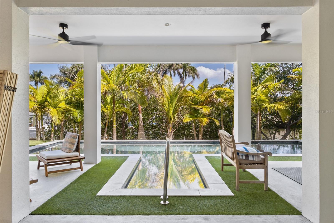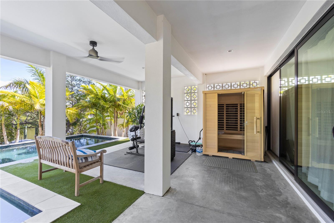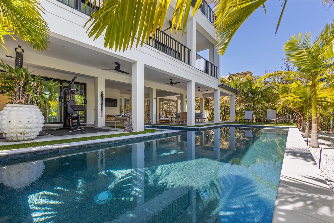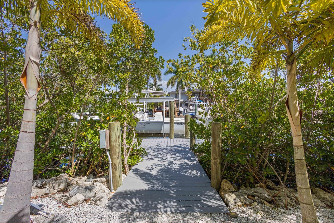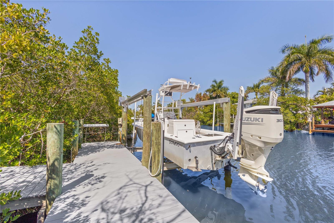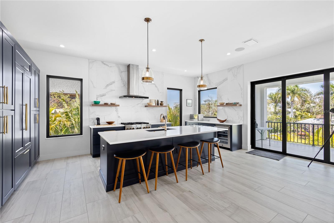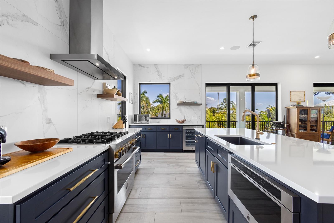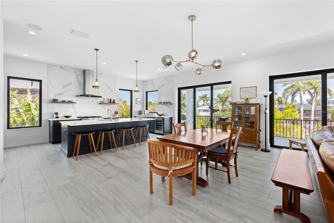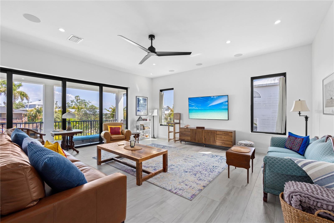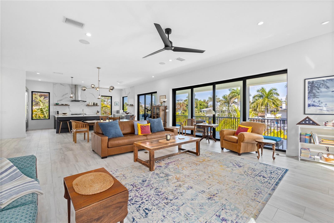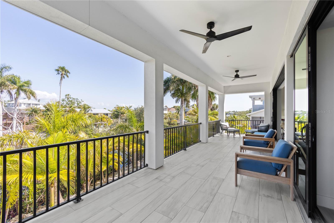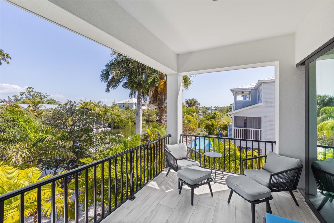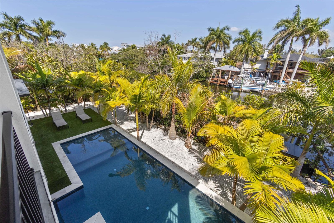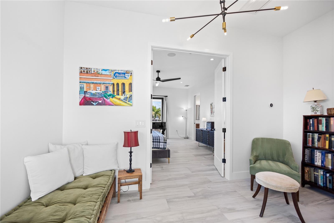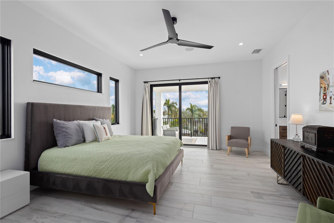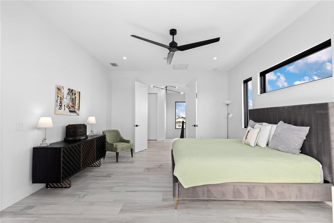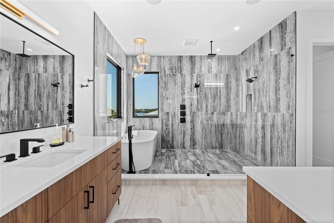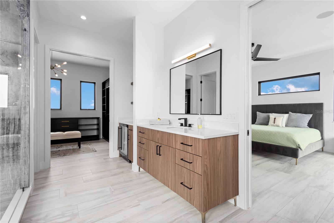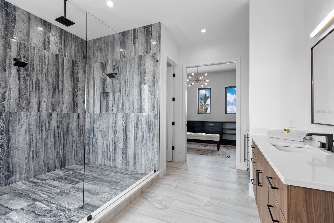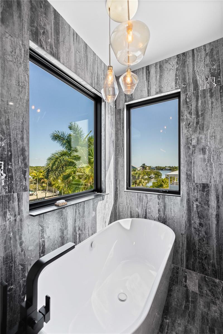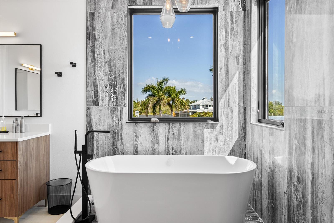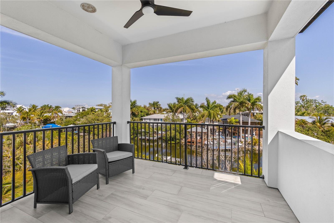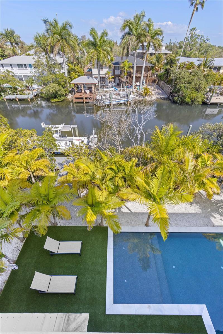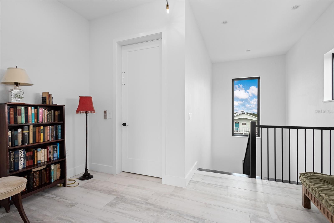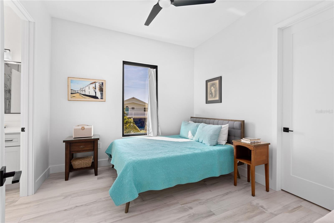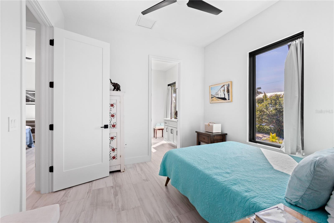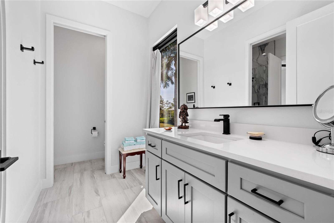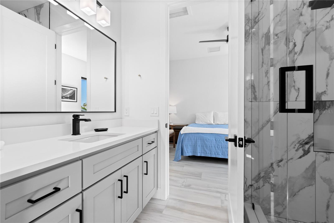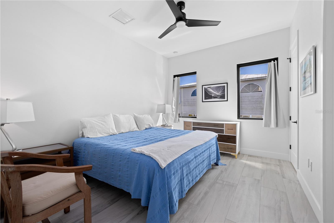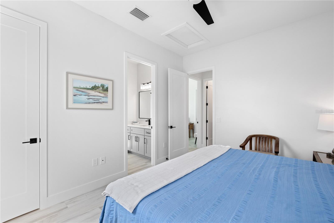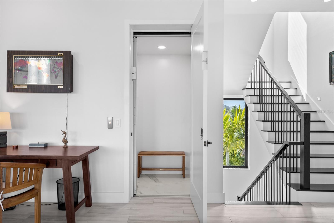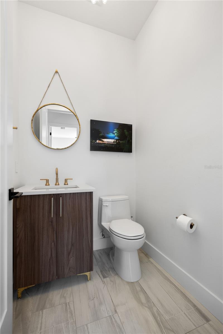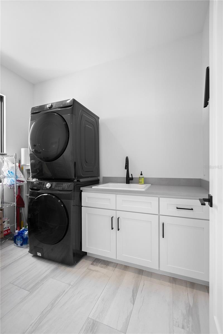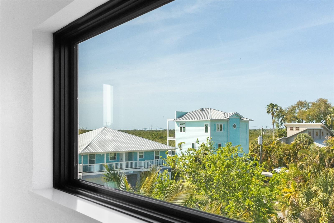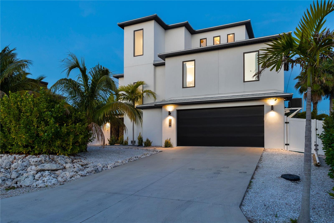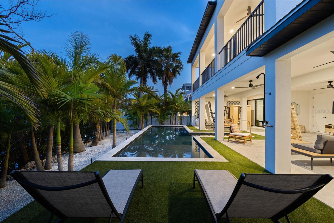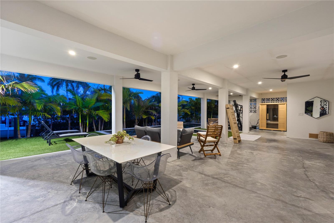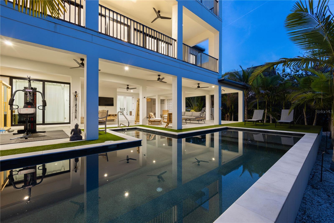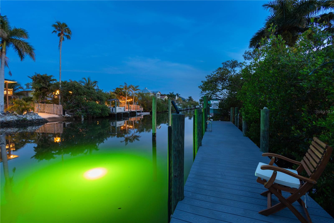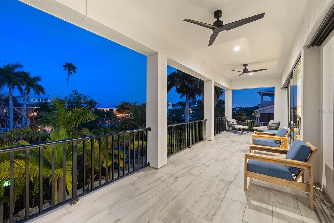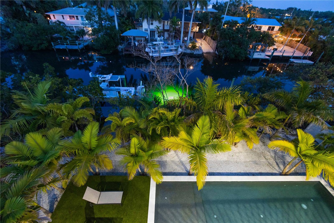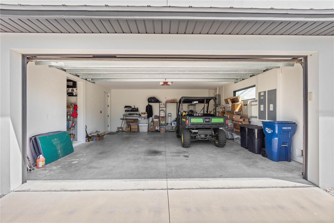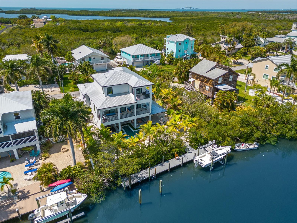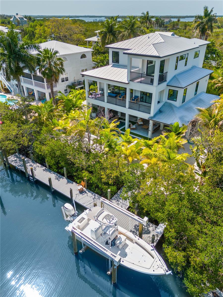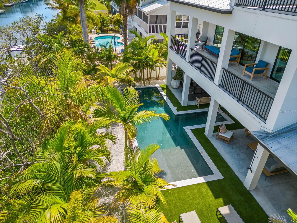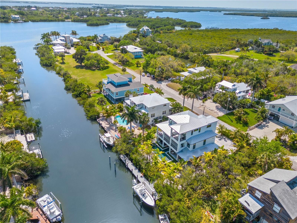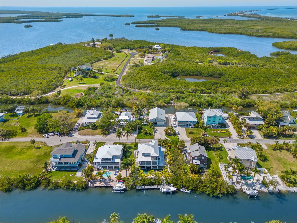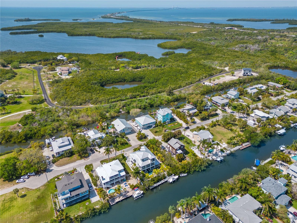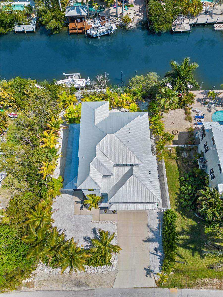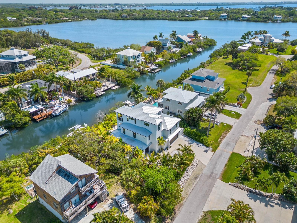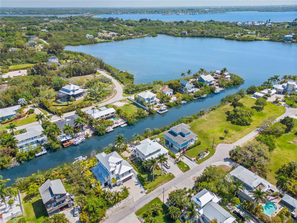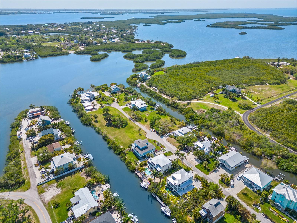Contact Laura Uribe
Schedule A Showing
130 Burns Road, TERRA CEIA, FL 34250
Priced at Only: $2,250,000
For more Information Call
Office: 855.844.5200
Address: 130 Burns Road, TERRA CEIA, FL 34250
Property Photos
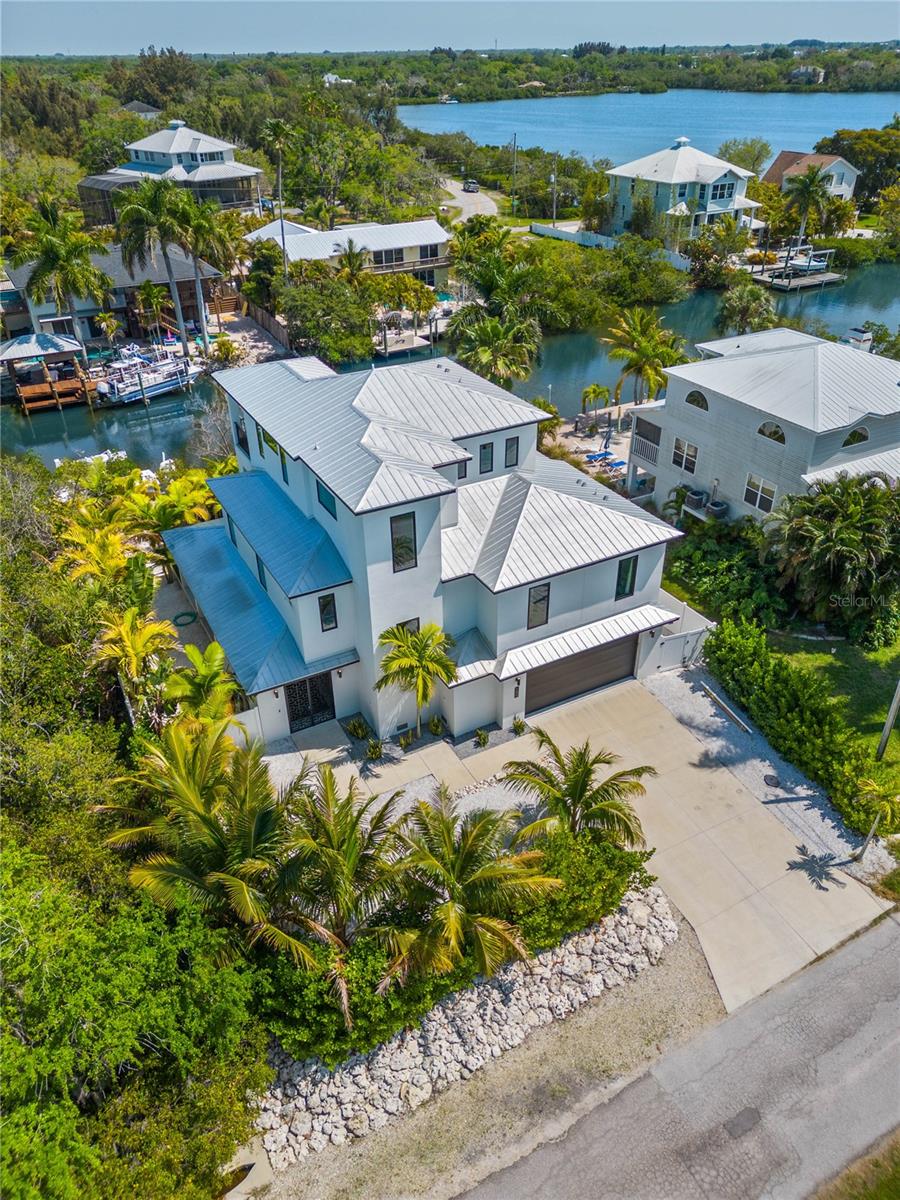
Property Location and Similar Properties
- MLS#: A4638931 ( Residential )
- Street Address: 130 Burns Road
- Viewed: 40
- Price: $2,250,000
- Price sqft: $402
- Waterfront: Yes
- Wateraccess: Yes
- Waterfront Type: Canal - Saltwater
- Year Built: 2020
- Bldg sqft: 5600
- Bedrooms: 3
- Total Baths: 3
- Full Baths: 2
- 1/2 Baths: 1
- Garage / Parking Spaces: 2
- Days On Market: 33
- Additional Information
- Geolocation: 27.576 / -82.59
- County: MANATEE
- City: TERRA CEIA
- Zipcode: 34250
- Subdivision: Terra Ceia Estsun Ii
- Provided by: MICHAEL SAUNDERS & COMPANY
- Contact: Ian Schmitzerle
- 941-748-6300

- DMCA Notice
-
DescriptionWelcome home to idyllic Terra Ceia Island! Remaining high and dry without damage from any 2024 storms, this contemporary masterpiece brings modern luxuries to this beloved, Old Florida neighborhood. Constructed to the highest standard, this three story, pool home seamlessly blends indoor and outdoor living spaces with impact windows throughout, pocketing impact sliding doors and over 2,500 square feet of courtyard/lanai space! The custom front gate leads you to an expansive, covered lanai overlooking the private pool and Xeriscaped backyard. An environmentally safe insect repellant system means youll have maximum comfort in all the outdoor living spaces. A boater's paradise with 85 feet of canal frontage and a 70 foot dock with 10,000lb boat lift in addition to water and electrical connections. There is also a second set of moorings that can be finished to fit the buyers watercraft needs! The first floor boasts office space with a mini split A/C unit and a half bath that is also accessible to the pool. This spacious home has an open floor plan to entertain guests, tile flooring throughout for low maintenance and offers endless canal and bay views. The second floor features: two large secondary bedrooms each with their own walk in closet and connected with a Jack and Jill bath, an additional powder room for guests as well as a large laundry room. A true Chefs kitchen with state of the art JennAir appliances including gas range, oven, fridge/freezer all built into custom cabinetry. The third level is entirely dedicated to the primary suite and a landing foyer for the private elevator. Offering views of the Sunshine Skyway to the Northwest and Canal/Bayou views to the South and East, the primary suite offers the perfect, private retreat to unwind. A designer primary bathroom that dreams are made of, including a triple head shower, oversized tub with a view, personal wine refrigerator and separate vanities. Step through sliding doors into a massive walk in primary closet equipped with built in drawers and additional storage. A private balcony overlooking the canal provides the perfect location to wind down and get one last taste of paradise for the day! Ideally located just minutes from the Sunshine Skyway with easy access to the I 75/275 corridor, St. Petersburg, Tampa and Sarasota/Bradenton! Dont let this once in a lifetime opportunity pass you by!
Features
Waterfront Description
- Canal - Saltwater
Appliances
- Dishwasher
- Disposal
- Dryer
- Freezer
- Microwave
- Range
- Refrigerator
- Washer
- Wine Refrigerator
Home Owners Association Fee
- 250.00
Carport Spaces
- 0.00
Close Date
- 0000-00-00
Cooling
- Central Air
Country
- US
Covered Spaces
- 0.00
Exterior Features
- Balcony
- Courtyard
- Outdoor Shower
- Rain Gutters
- Sauna
- Sliding Doors
Fencing
- Vinyl
Flooring
- Tile
Furnished
- Unfurnished
Garage Spaces
- 2.00
Heating
- Central
Interior Features
- Ceiling Fans(s)
- Eat-in Kitchen
- Elevator
- High Ceilings
- Living Room/Dining Room Combo
- Open Floorplan
- PrimaryBedroom Upstairs
- Smart Home
- Solid Wood Cabinets
- Stone Counters
- Thermostat
- Walk-In Closet(s)
Legal Description
- BEG AT THE INT OF THE C/L OF BURNS RD (AS IT NOW EXISTS) AND THE S LN OF TERRA CEIA ESTATES-UNIT II
- AS REC IN PB 11
- PG 74 IN THE PRMCF; TH N 89 DEG 58 MIN 53 SEC E
- ALG A PORTION
Levels
- Three Or More
Living Area
- 2947.00
Lot Features
- Flood Insurance Required
- FloodZone
- Greenbelt
- In County
- Landscaped
- Private
- Street Dead-End
Area Major
- 34250 - Terra Ceia/Terra Ceia Island
Net Operating Income
- 0.00
Occupant Type
- Owner
Parcel Number
- 2140710309
Parking Features
- Driveway
- Garage Door Opener
- Ground Level
- Oversized
Pets Allowed
- Yes
Pool Features
- Deck
- Gunite
- Heated
- In Ground
- Outside Bath Access
- Pool Sweep
- Tile
Possession
- Close of Escrow
Property Type
- Residential
Roof
- Metal
Sewer
- Septic Tank
Style
- Contemporary
- Courtyard
- Elevated
Tax Year
- 2024
Township
- 33S
Utilities
- Cable Connected
- Electricity Connected
- Natural Gas Connected
- Propane
- Water Connected
View
- Water
Views
- 40
Virtual Tour Url
- https://www.cribflyer.com/130-burns-rd/tour
Water Source
- Public
Year Built
- 2020
Zoning Code
- PD-R
