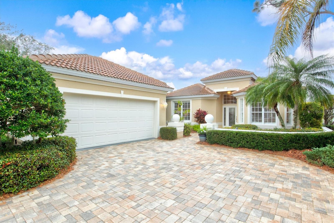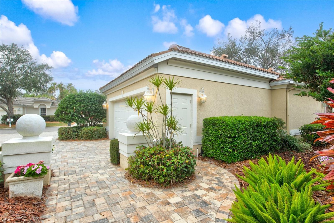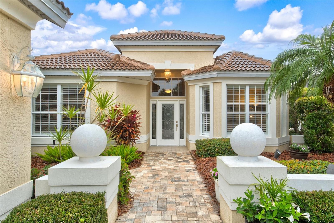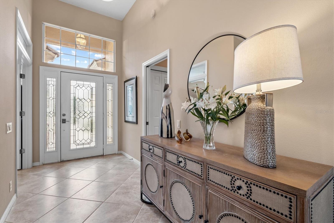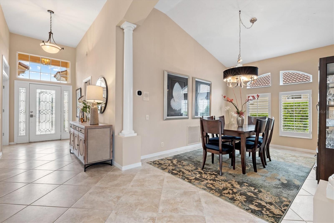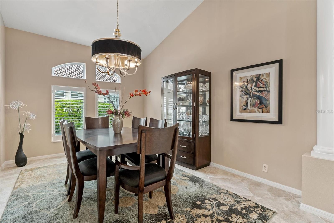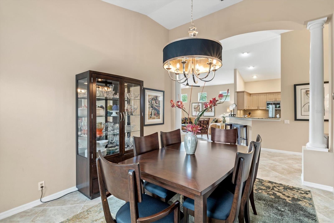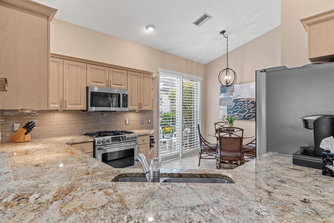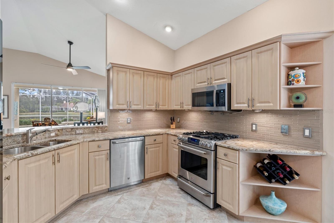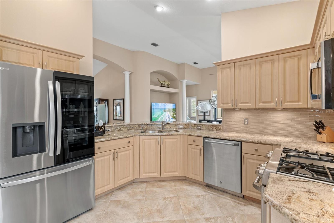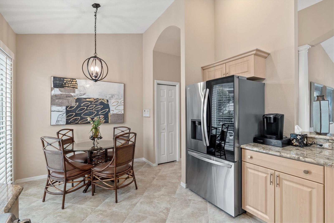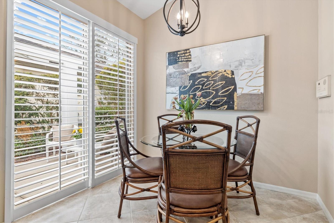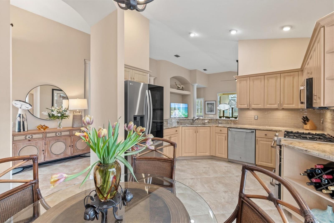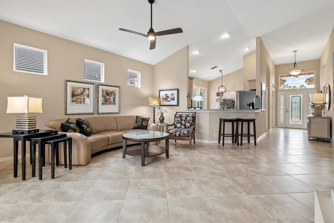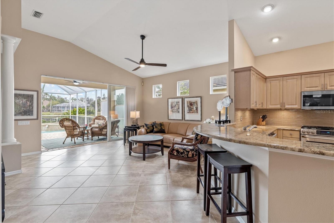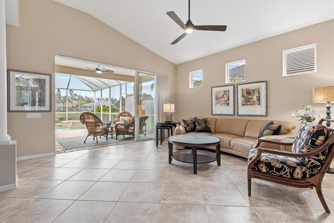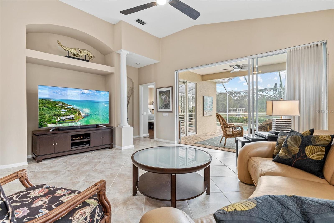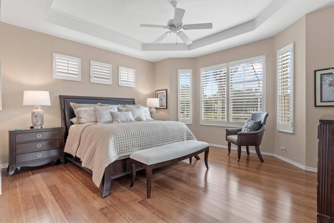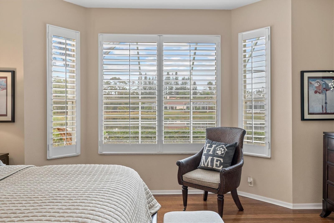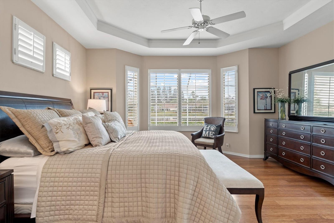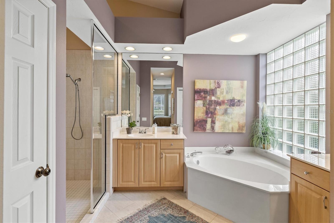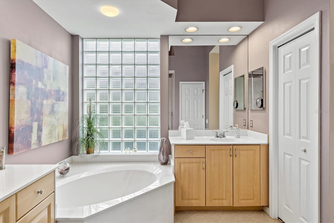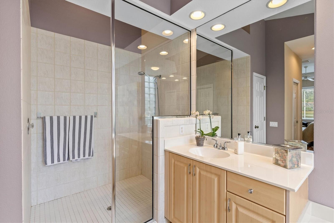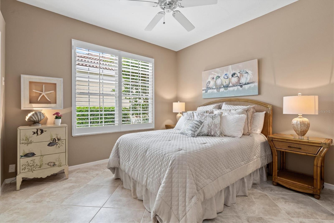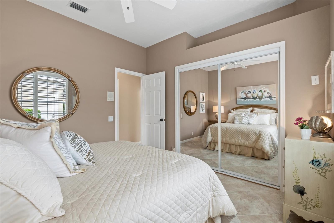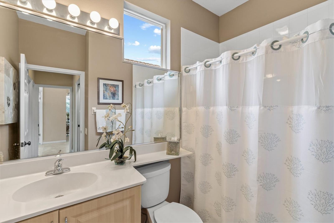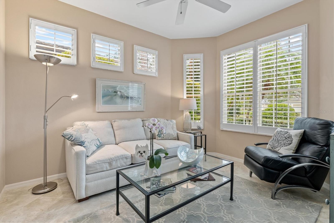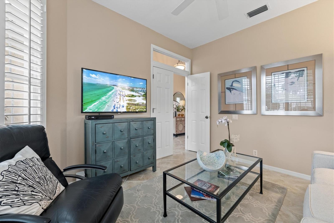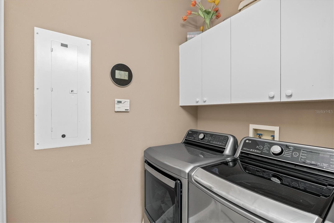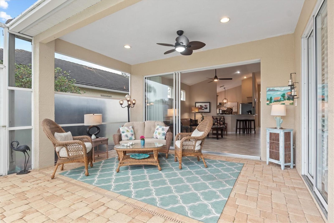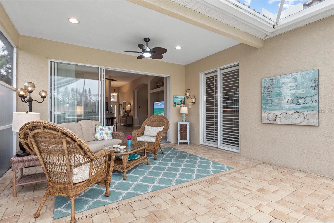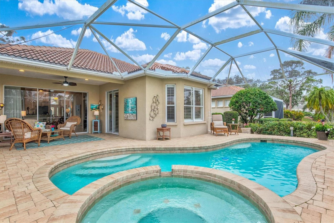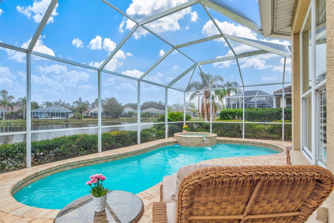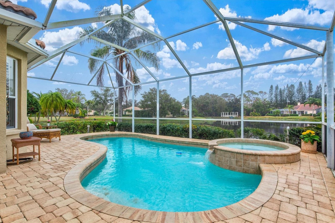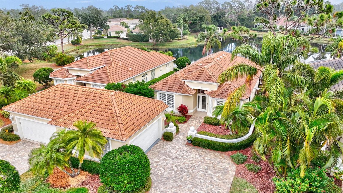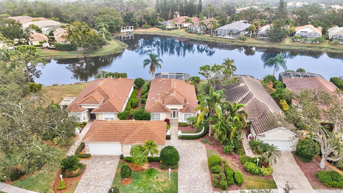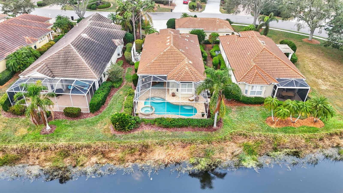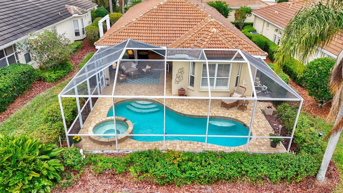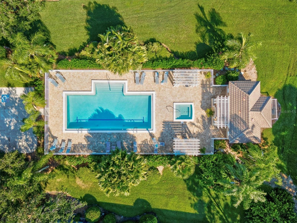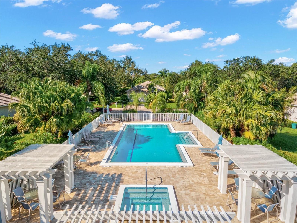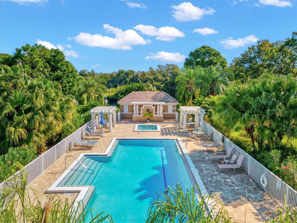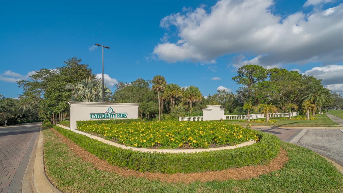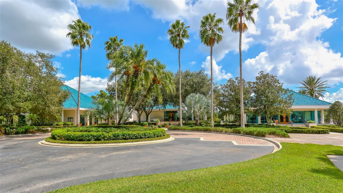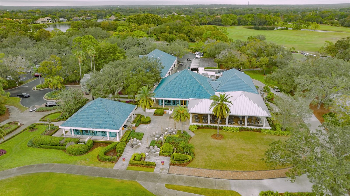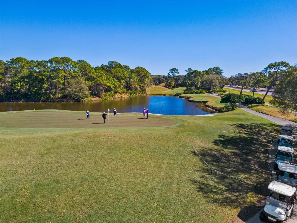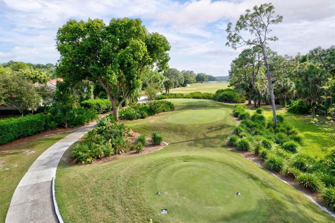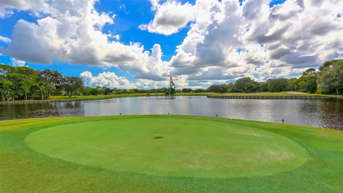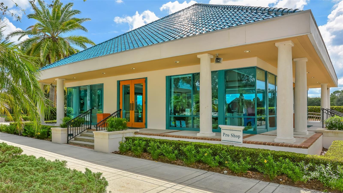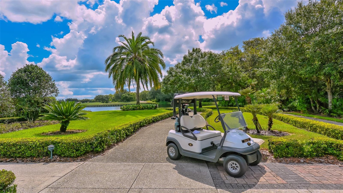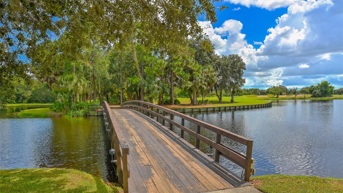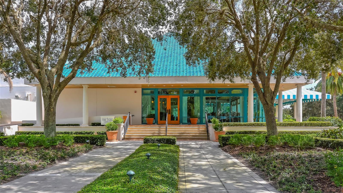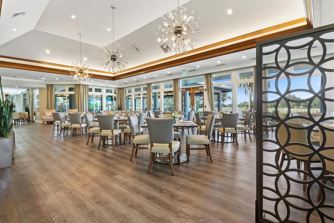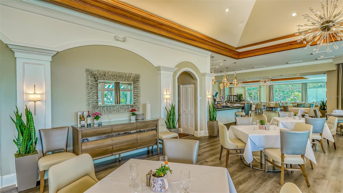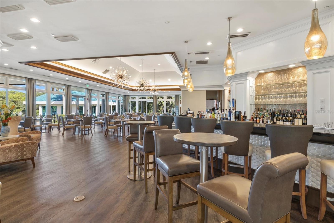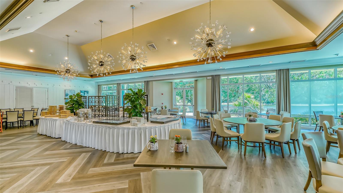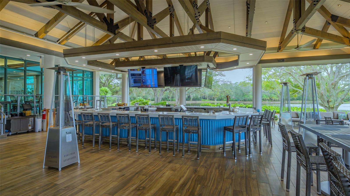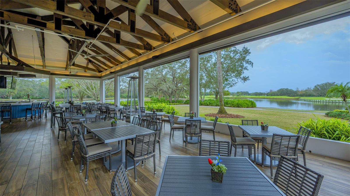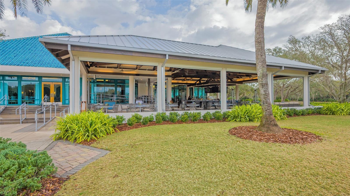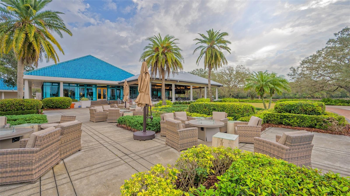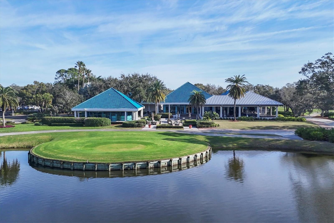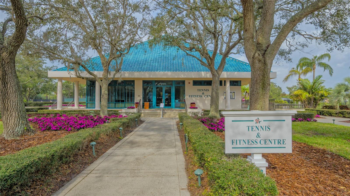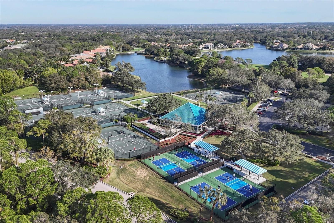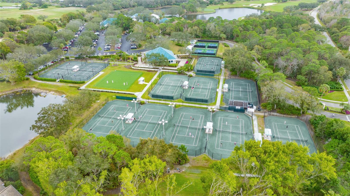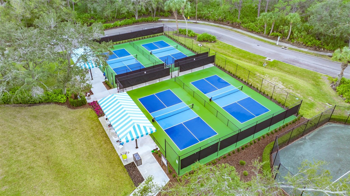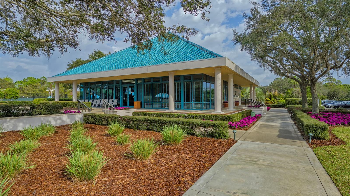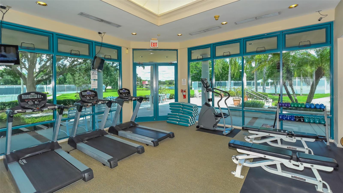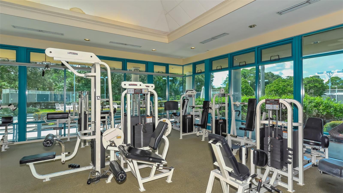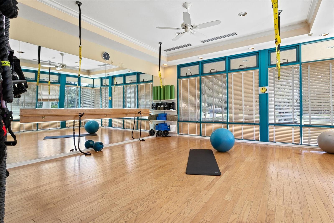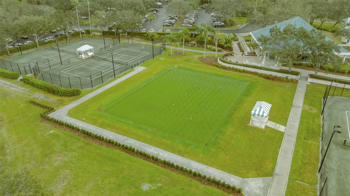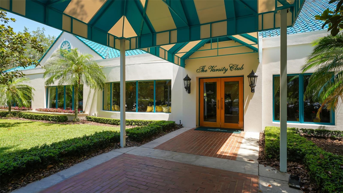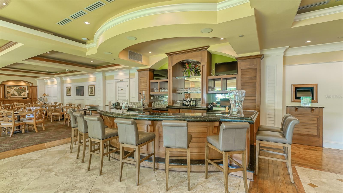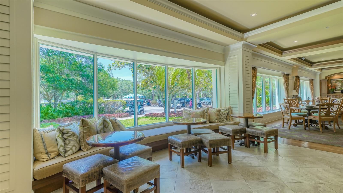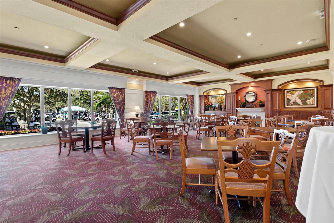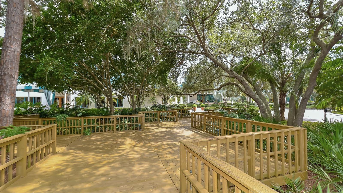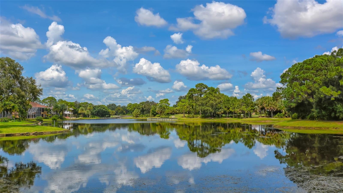Contact Laura Uribe
Schedule A Showing
7327 Kensington Court, UNIVERSITY PARK, FL 34201
Priced at Only: $649,000
For more Information Call
Office: 855.844.5200
Address: 7327 Kensington Court, UNIVERSITY PARK, FL 34201
Property Photos
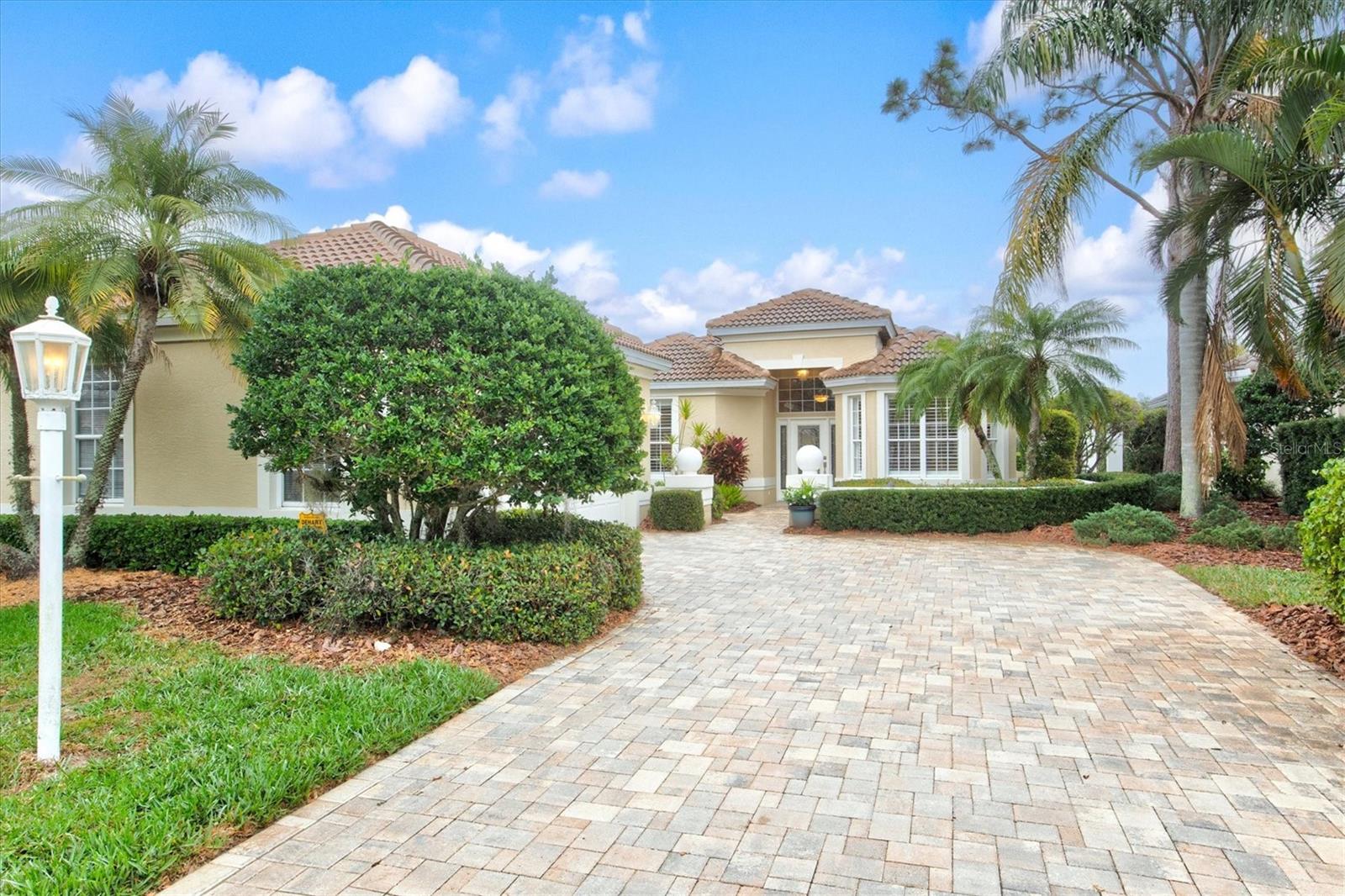
Property Location and Similar Properties
- MLS#: A4639181 ( Residential )
- Street Address: 7327 Kensington Court
- Viewed: 10
- Price: $649,000
- Price sqft: $309
- Waterfront: Yes
- Wateraccess: Yes
- Waterfront Type: Pond
- Year Built: 1998
- Bldg sqft: 2100
- Bedrooms: 2
- Total Baths: 2
- Full Baths: 2
- Garage / Parking Spaces: 2
- Days On Market: 153
- Additional Information
- Geolocation: 27.4104 / -82.467
- County: MANATEE
- City: UNIVERSITY PARK
- Zipcode: 34201
- Subdivision: University Park
- Elementary School: Robert E Willis
- Middle School: Braden River
- High School: Braden River
- Provided by: FINE PROPERTIES
- Contact: Daniela Soiman
- 941-782-0000

- DMCA Notice
-
DescriptionWelcome to your dream home in award winning University Park Country Club! This beautifully maintained 2 bedroom, 2 bathroom home with a den/office is move in ready with thoughtful upgrades and an ideal open concept design. Located in the maintenance free Notting Hill neighborhood, this home offers effortless living with access to a community pool and spa. A pavered driveway and walkway lead through well maintained landscaping to a detached 2 car garage, creating a welcoming entrance. The elegant frosted glass entry door, complemented by sidelights and a transom window, fills the foyer with natural light, setting the tone for the bright and airy interiors. Inside, the home features high ceilings, diagonal tile flooring, wood Bermuda shutters, and ceiling fans, adding both style and comfort. Immediately to the right of the entry, a spacious den/office with large windows provides the perfect space for working from home or creating a cozy retreat. The main living area boasts an inviting open concept floorplan, seamlessly blending the kitchen, dining, and living room. The eat in kitchen is a chefs delight with NEWER APPLIANCES, granite countertops, a breakfast bar, and recessed and under cabinet lighting. A double sliding door leads to a side patio with gas hookup for your grill and a charming wood pergola, offering a serene outdoor space for morning coffee or evening relaxation. The living room features a triple slider that opens to the lanai, along with accent windows that enhance the natural light. The primary suite is a private retreat with engineered bamboo flooring, a double slider to the lanai, and two closets. The ensuite bathroom includes dual sinks, a garden tub, and a spacious walk in shower, providing both comfort and convenience. A well appointed guest bedroom and a full guest bathroom with a tub/shower combination offer comfortable accommodations for visitors. The home also includes a dedicated laundry room for added functionality. Step outside to the pavered lanai, where a covered sitting and dining area overlooks a RECENTLY RESURFACED sparkling POOL and SPA and beautifully REFURBISHED POOL CAGE with tranquil pond views. This outdoor oasis is perfect for entertaining or simply unwinding in a peaceful setting. Recent upgrades include a NEW A/C UNIT in 2023, a TILE ROOF in 2021, and a HOT WATER HEATER in 2017, ensuring efficiency and peace of mind. Most furnishings, along with household items, could be available to make this home completely turn key, and there is also an option to purchase the golf cart. Dont miss this rare opportunity to own a beautiful home in one of the areas most sought after communities. Schedule your private showing today!
Features
Waterfront Description
- Pond
Appliances
- Dishwasher
- Disposal
- Dryer
- Microwave
- Range
- Refrigerator
- Washer
Association Amenities
- Cable TV
- Fitness Center
- Gated
- Pickleball Court(s)
- Tennis Court(s)
Home Owners Association Fee
- 1969.00
Home Owners Association Fee Includes
- Guard - 24 Hour
- Cable TV
- Pool
- Internet
- Maintenance Grounds
Association Name
- Amanda Goodhue
Association Phone
- 9413553888x244
Carport Spaces
- 0.00
Close Date
- 0000-00-00
Cooling
- Central Air
Country
- US
Covered Spaces
- 0.00
Exterior Features
- Lighting
- Private Mailbox
- Sliding Doors
Flooring
- Ceramic Tile
- Hardwood
Furnished
- Negotiable
Garage Spaces
- 2.00
Heating
- Central
High School
- Braden River High
Insurance Expense
- 0.00
Interior Features
- Eat-in Kitchen
- Open Floorplan
- Primary Bedroom Main Floor
- Walk-In Closet(s)
- Window Treatments
Legal Description
- LOT 46 NOTTING HILL A SUB PI#19197.0475/7
Levels
- One
Living Area
- 1787.00
Lot Features
- Sidewalk
Middle School
- Braden River Middle
Area Major
- 34201 - Bradenton/Braden River/University Park
Net Operating Income
- 0.00
Occupant Type
- Owner
Open Parking Spaces
- 0.00
Other Expense
- 0.00
Parcel Number
- 1919704757
Parking Features
- Driveway
- Garage Door Opener
Pets Allowed
- Yes
Pool Features
- Heated
- Screen Enclosure
Property Type
- Residential
Roof
- Tile
School Elementary
- Robert E Willis Elementary
Sewer
- Public Sewer
Style
- Custom
Tax Year
- 2024
Township
- 35
Utilities
- BB/HS Internet Available
- Cable Connected
- Electricity Connected
- Natural Gas Connected
- Sewer Connected
- Sprinkler Recycled
- Water Connected
View
- Water
Views
- 10
Virtual Tour Url
- https://www.propertypanorama.com/instaview/stellar/A4639181
Water Source
- Public
Year Built
- 1998
Zoning Code
- PDR






