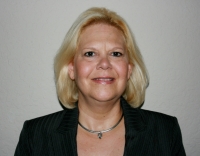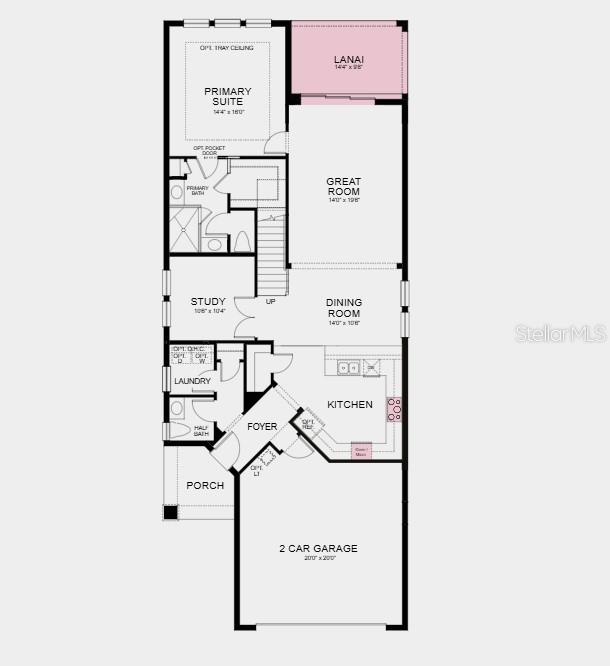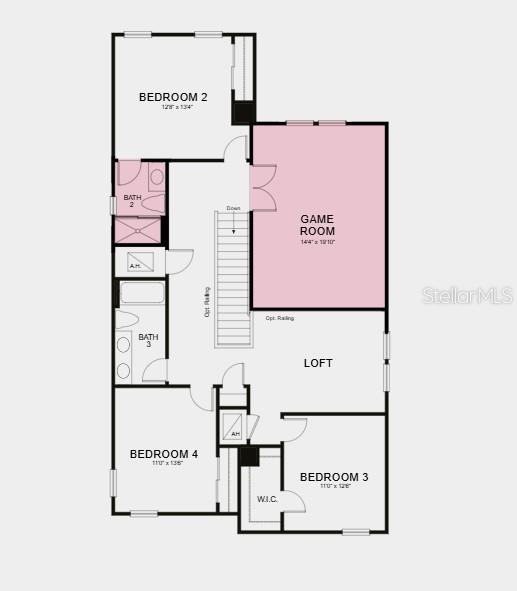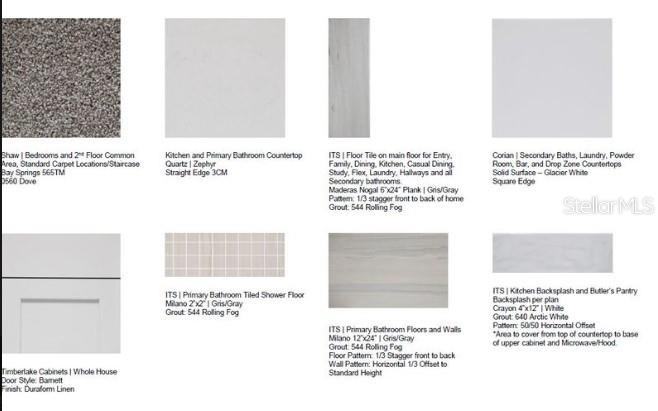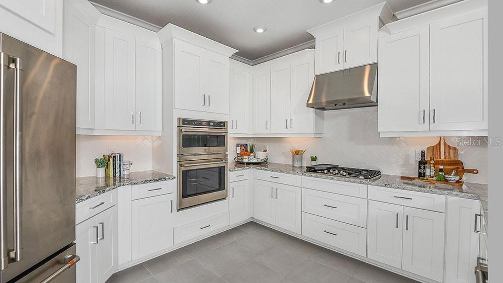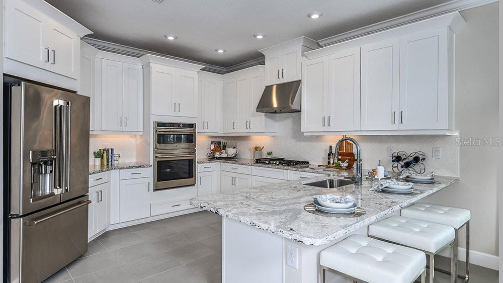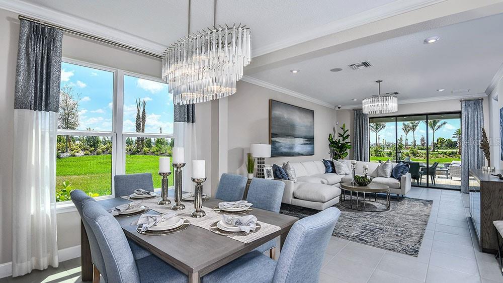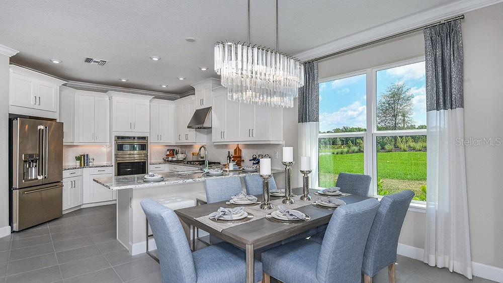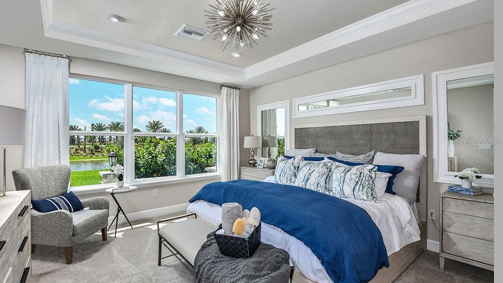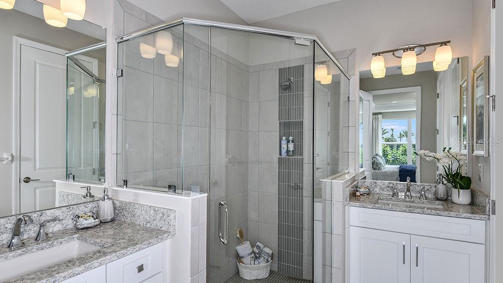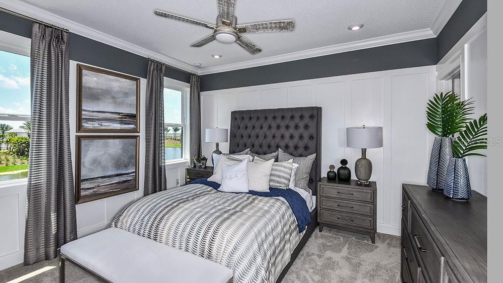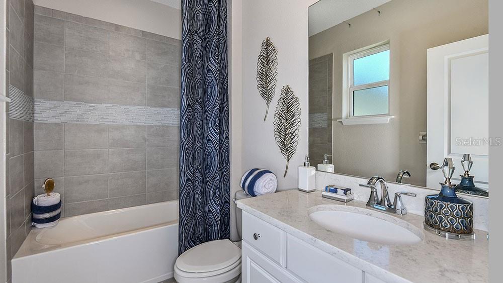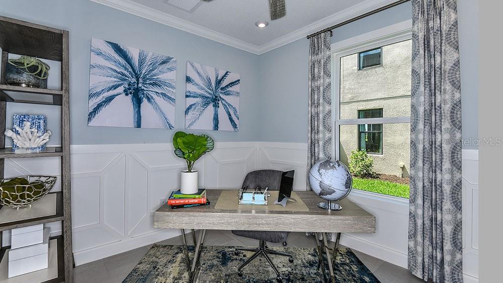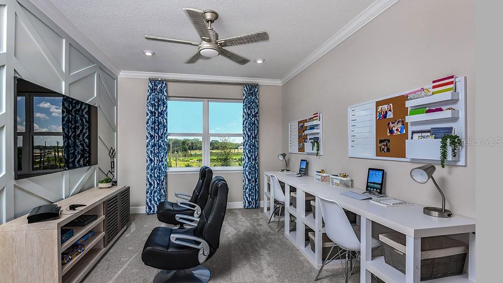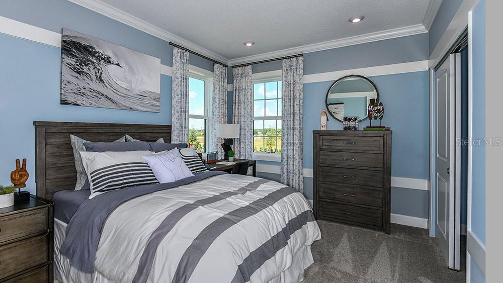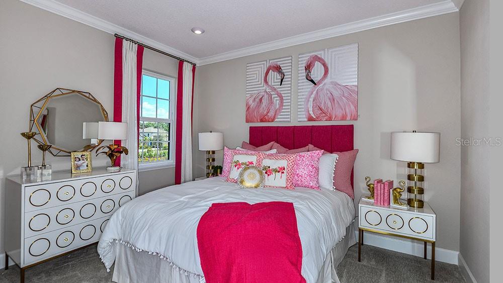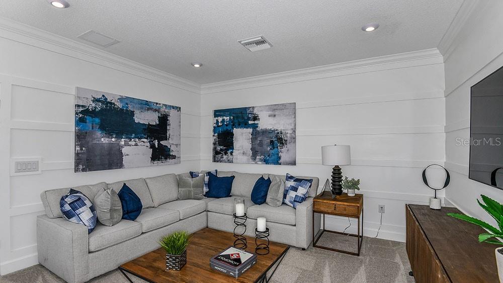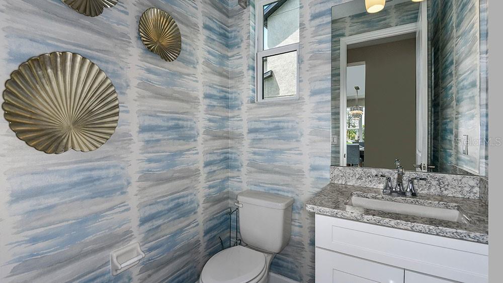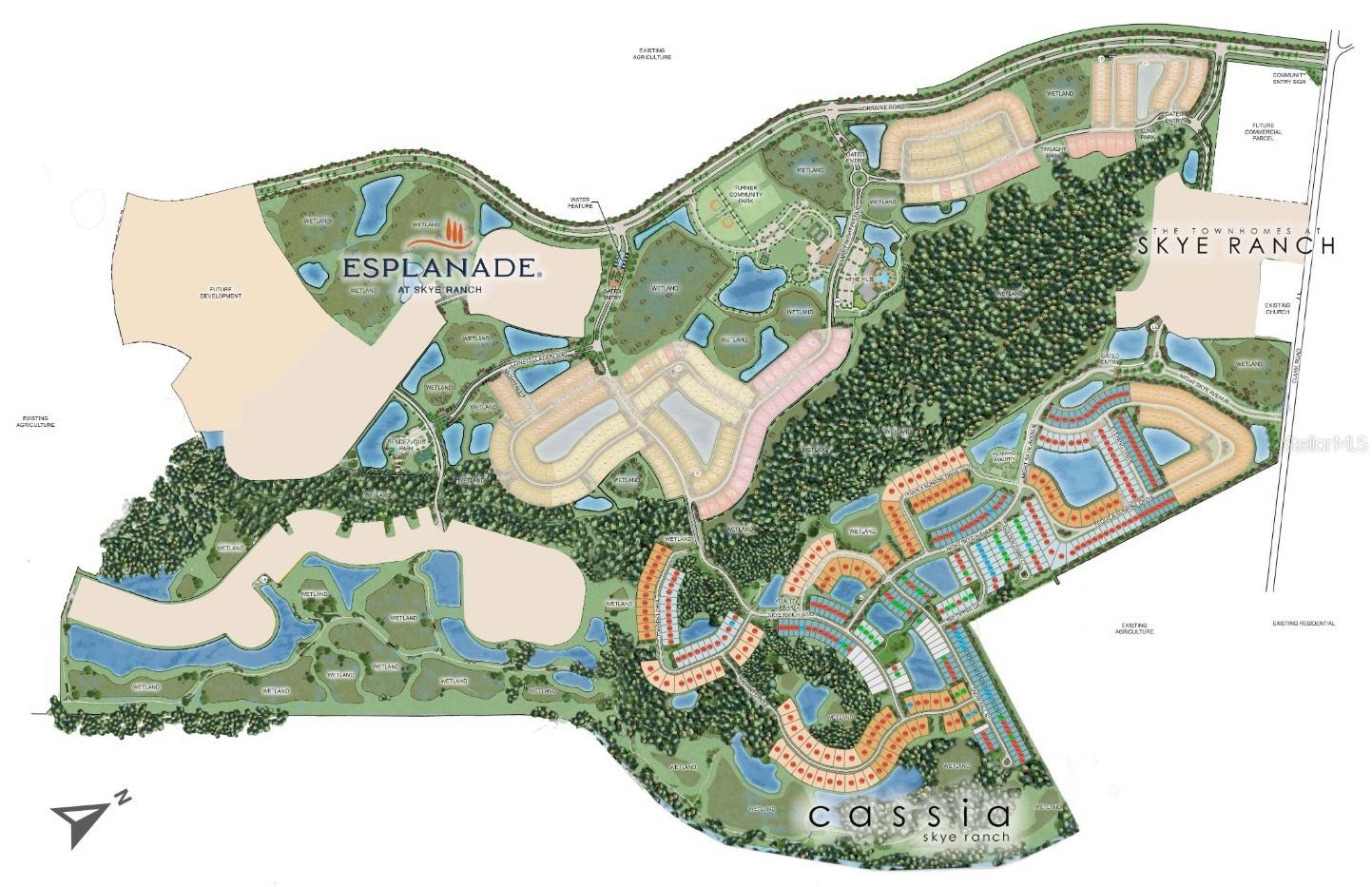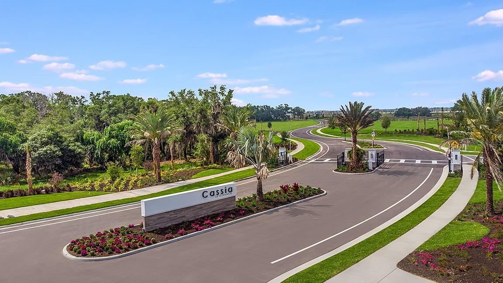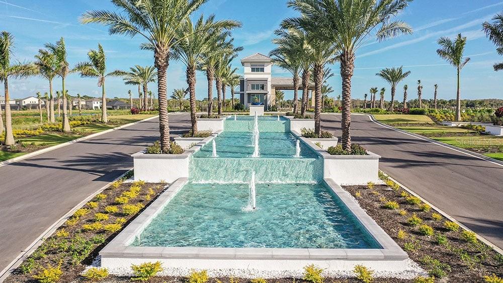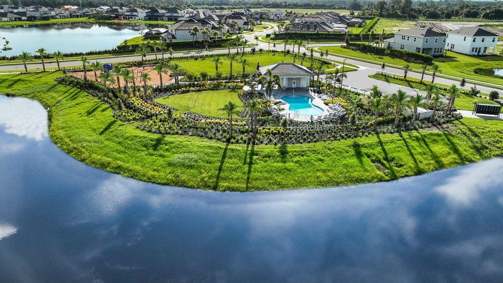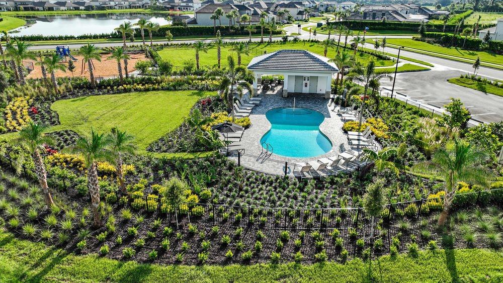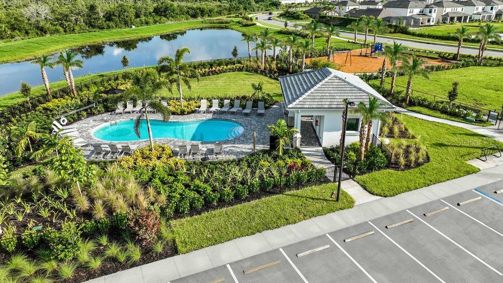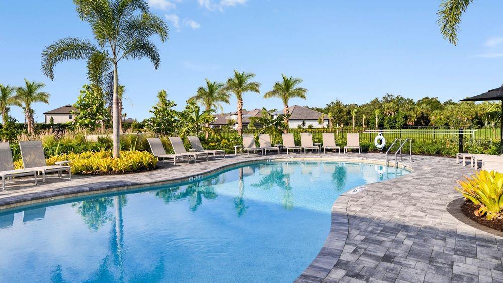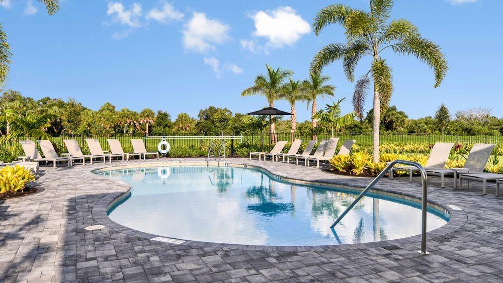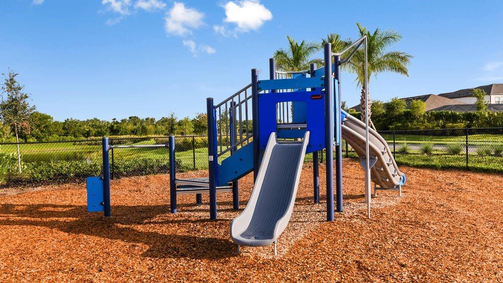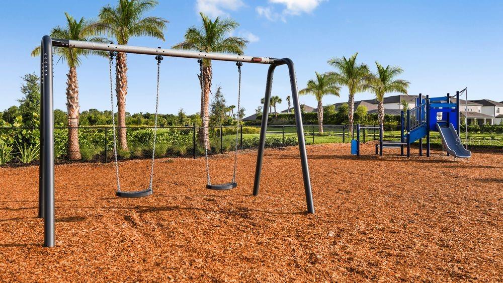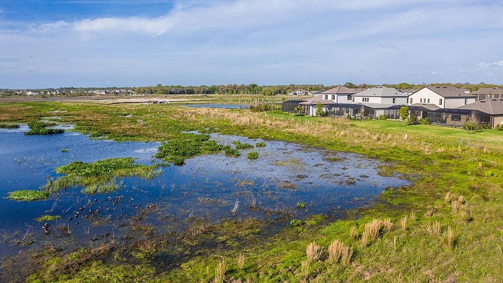Contact Laura Uribe
Schedule A Showing
8548 Snowfall Street, SARASOTA, FL 34241
Priced at Only: $640,859
For more Information Call
Office: 855.844.5200
Address: 8548 Snowfall Street, SARASOTA, FL 34241
Property Photos
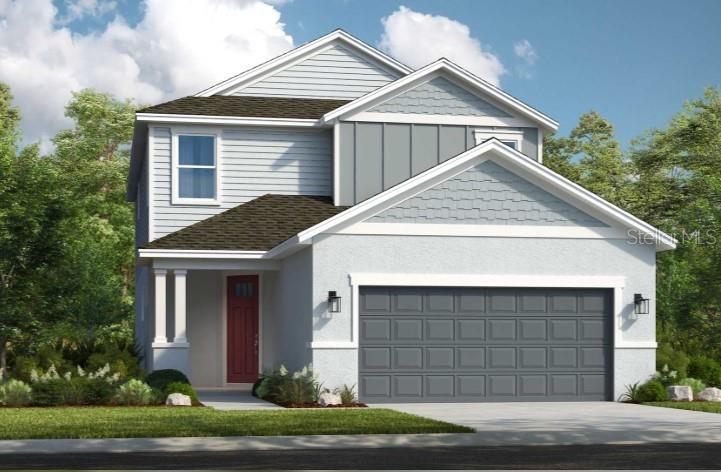
Property Location and Similar Properties
- MLS#: A4639342 ( Residential )
- Street Address: 8548 Snowfall Street
- Viewed: 61
- Price: $640,859
- Price sqft: $181
- Waterfront: No
- Year Built: 2025
- Bldg sqft: 3545
- Bedrooms: 4
- Total Baths: 4
- Full Baths: 3
- 1/2 Baths: 1
- Garage / Parking Spaces: 2
- Days On Market: 120
- Additional Information
- Geolocation: 27.2446 / -82.3929
- County: SARASOTA
- City: SARASOTA
- Zipcode: 34241
- Subdivision: Cassia At Skye Ranch
- Elementary School: Lakeview Elementary
- Middle School: Sarasota Middle
- High School: Riverview High
- Provided by: TAYLOR MORRISON RLTY OF FLA
- Contact: Michelle Campbell
- 941-789-5555

- DMCA Notice
-
DescriptionUnder Construction. MLS#A4639342 REPRESENTATIVE PHOTOS ADDED. New Construction October Completion! Welcome to the Anastasia, a beautifully designed home at Skye Ranch! Step in from the front porch to a welcoming foyer, with the laundry room and powder room to the left and garage entry to the right. Straight ahead, the gourmet kitchenwith a walk in pantryflows effortlessly into the open dining area and gathering room, creating a perfect space for entertaining. A private study on the main level offers a quiet retreat, while sliding glass doors lead to the lanai, where you can enjoy the Florida sunshine. The primary suite is tucked away at the back of the home, featuring a spa like en suite and a spacious walk in closet. Upstairs, a versatile loft and game room offer plenty of space to relax, along with three secondary bedroomsone with a private bath and two sharing a full bath. Structural options added include: Gourmet kitchen, tray ceiling package, shower at bath 2, pocket sliding glass doors, game room, 8' interior doors, and pre plumb for future sink at laundry.
Features
Appliances
- Built-In Oven
- Cooktop
- Dishwasher
- Microwave
- Refrigerator
Association Amenities
- Basketball Court
- Fitness Center
- Gated
- Maintenance
- Playground
- Pool
- Spa/Hot Tub
- Trail(s)
Home Owners Association Fee
- 191.63
Home Owners Association Fee Includes
- Pool
- Recreational Facilities
Association Name
- Evergreen -- Doug Walkowiak
Association Phone
- 866-325-0703
Builder Model
- Anastasia
Builder Name
- Taylor Morrison
Carport Spaces
- 0.00
Close Date
- 0000-00-00
Cooling
- Central Air
Country
- US
Covered Spaces
- 0.00
Exterior Features
- Hurricane Shutters
- Sliding Doors
Flooring
- Carpet
- Tile
Garage Spaces
- 2.00
Heating
- Central
High School
- Riverview High
Insurance Expense
- 0.00
Interior Features
- Crown Molding
- High Ceilings
- Open Floorplan
- Primary Bedroom Main Floor
- Walk-In Closet(s)
- Window Treatments
Legal Description
- LOT 3080
- SKYE RANCH NEIGHBORHOOD THREE
- PB 56 PG 53-74
Levels
- Two
Living Area
- 2880.00
Middle School
- Sarasota Middle
Area Major
- 34241 - Sarasota
Net Operating Income
- 0.00
New Construction Yes / No
- Yes
Occupant Type
- Vacant
Open Parking Spaces
- 0.00
Other Expense
- 0.00
Parcel Number
- 0294103080
Pets Allowed
- Breed Restrictions
- Yes
Pool Features
- Screen Enclosure
Possession
- Close Of Escrow
Property Condition
- Under Construction
Property Type
- Residential
Roof
- Shingle
School Elementary
- Lakeview Elementary
Sewer
- Public Sewer
Style
- Craftsman
- Mediterranean
Tax Year
- 2024
Utilities
- Cable Available
- Natural Gas Connected
- Public
- Sprinkler Recycled
- Underground Utilities
- Water Connected
Views
- 61
Virtual Tour Url
- https://www.propertypanorama.com/instaview/stellar/A4639342
Water Source
- Public
Year Built
- 2025
