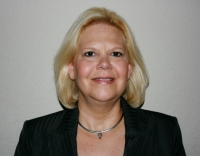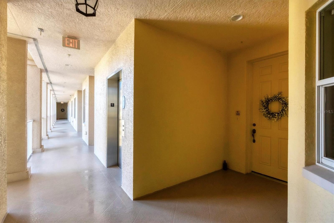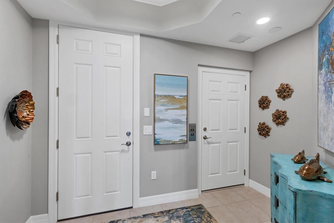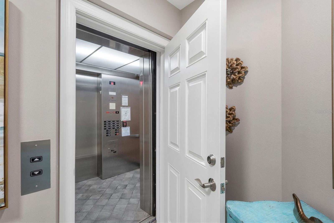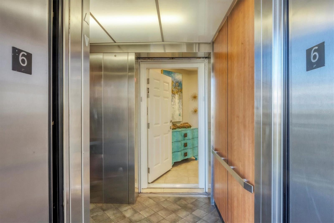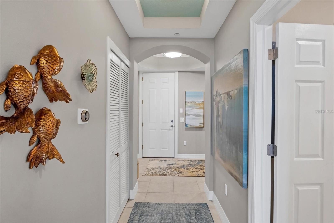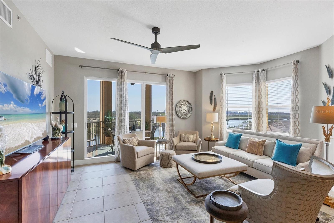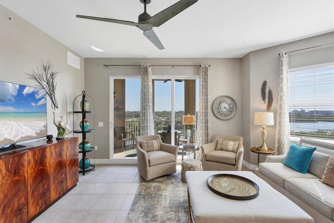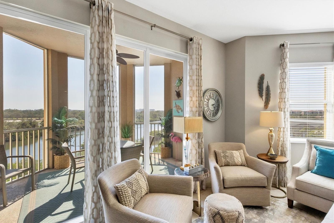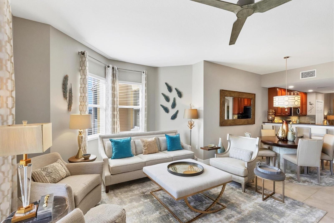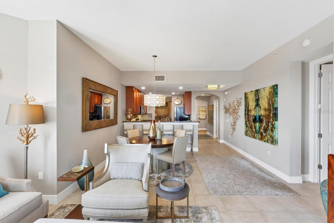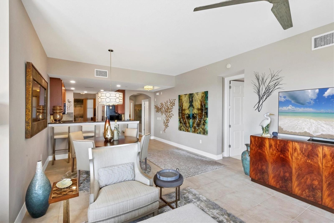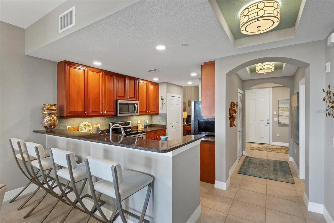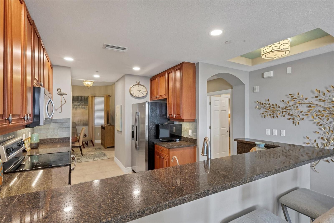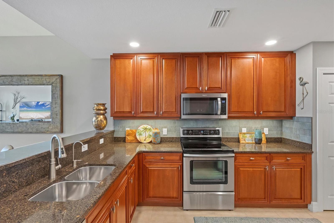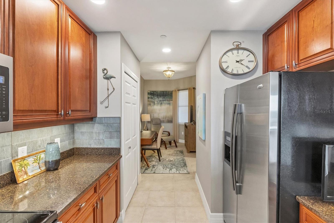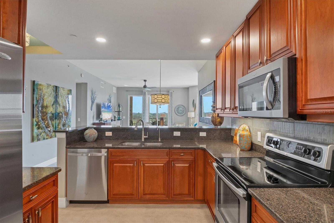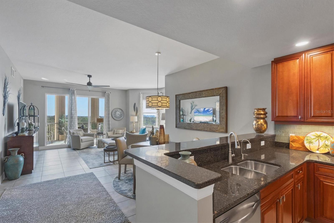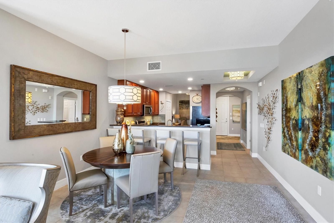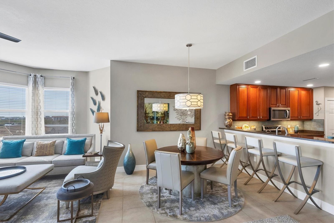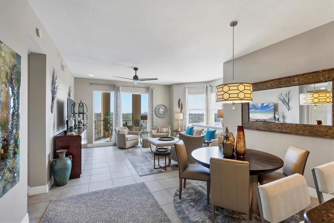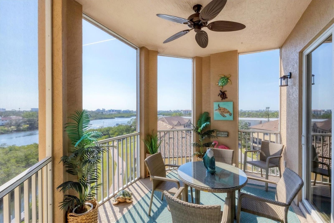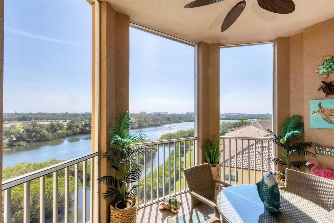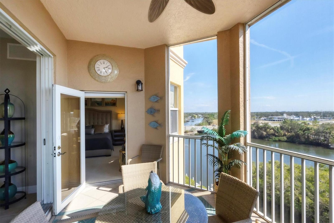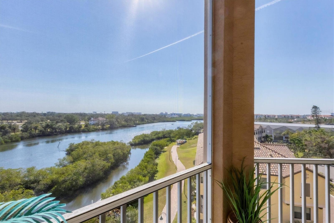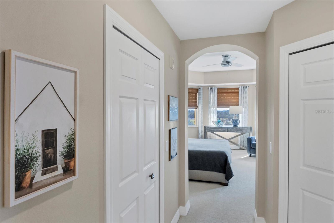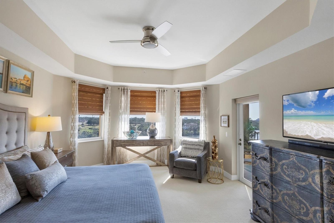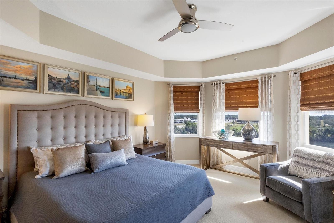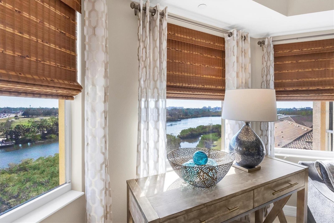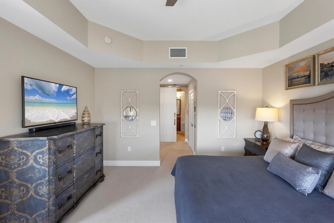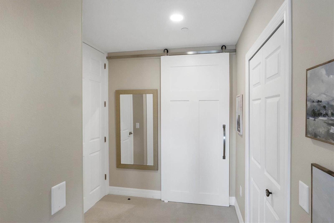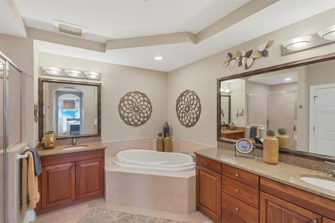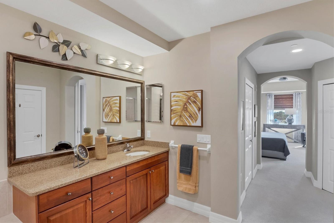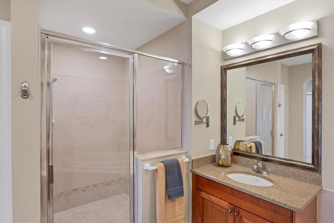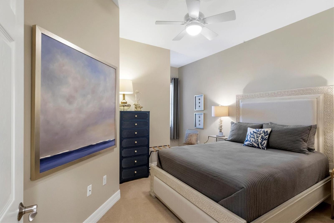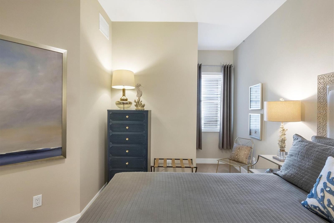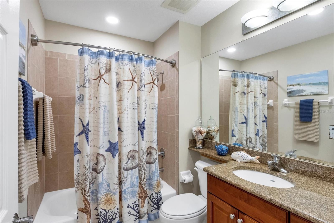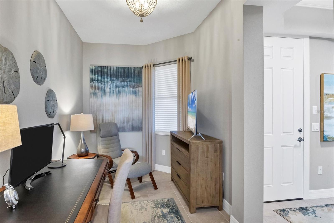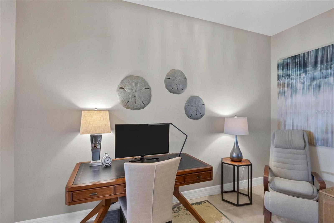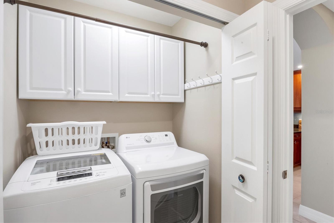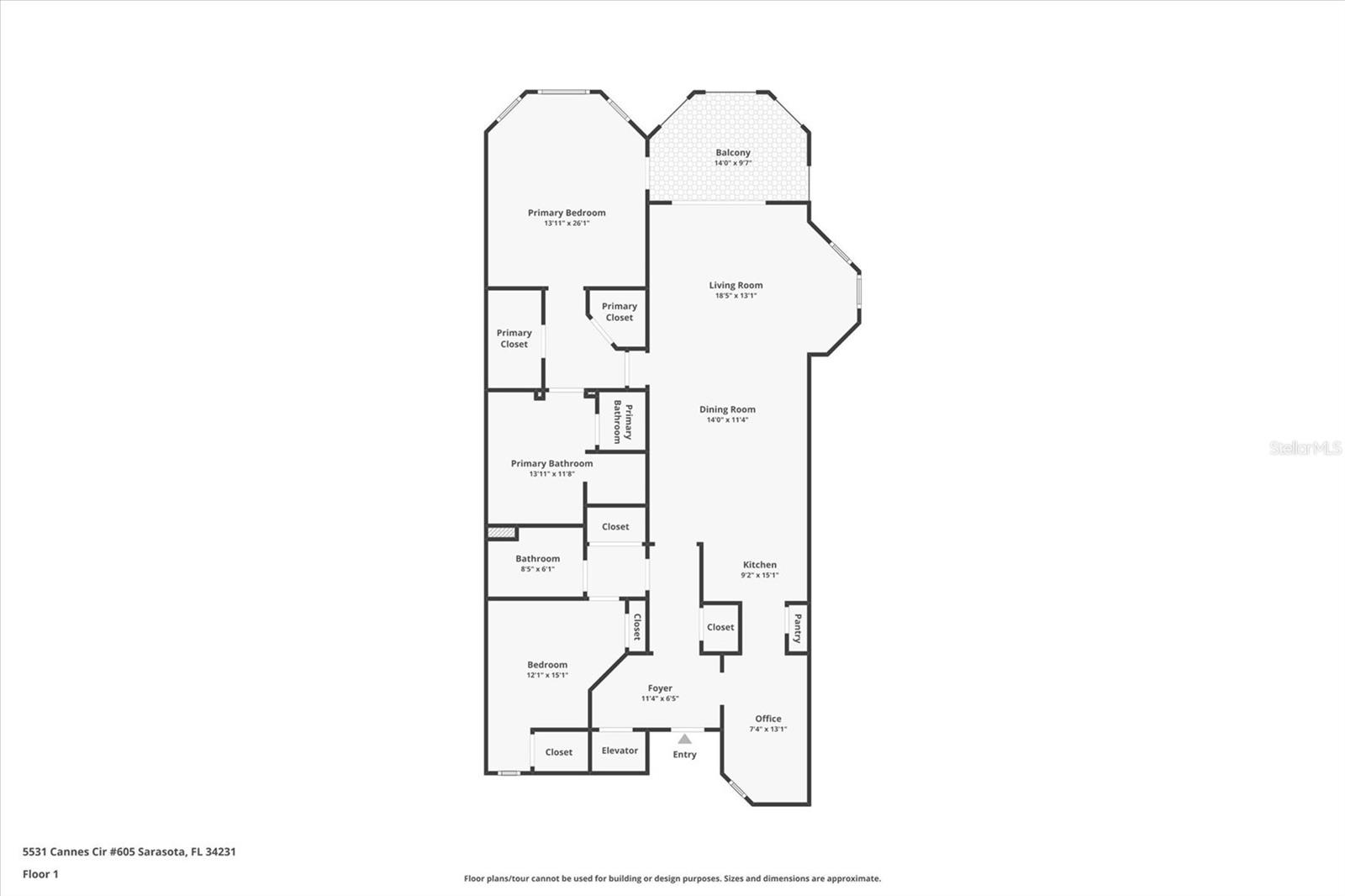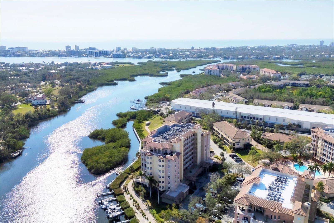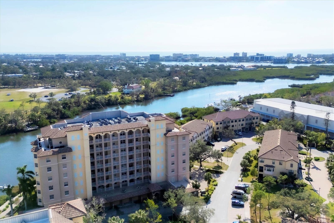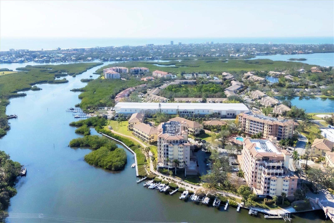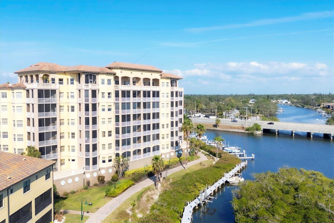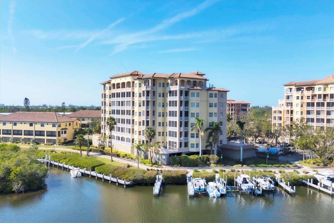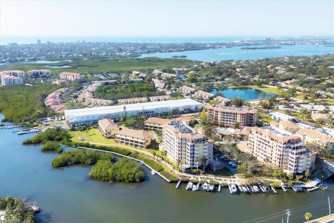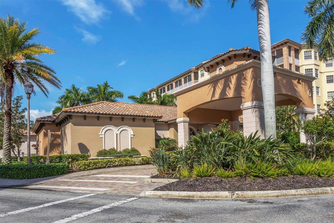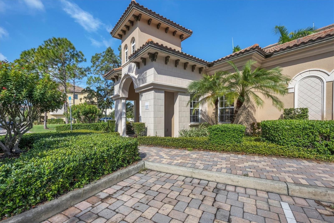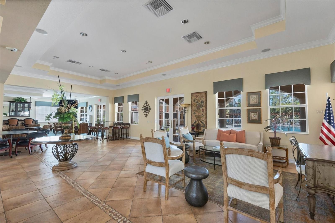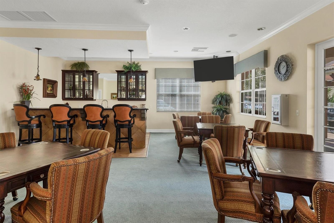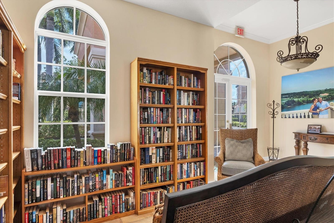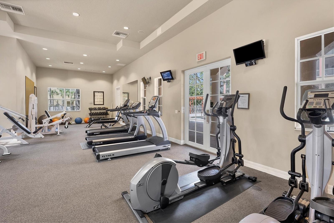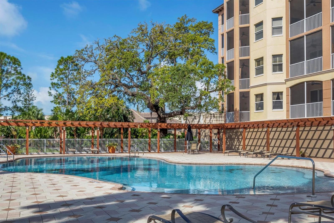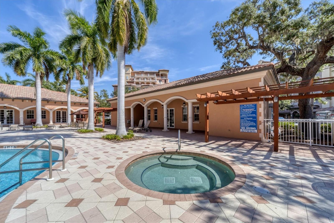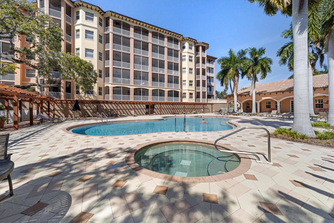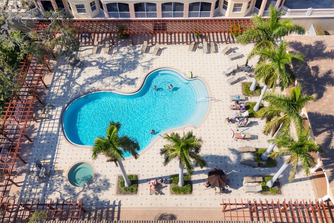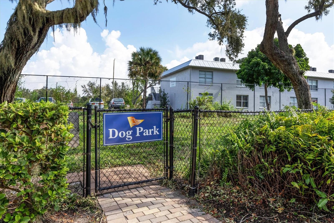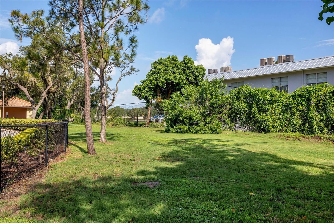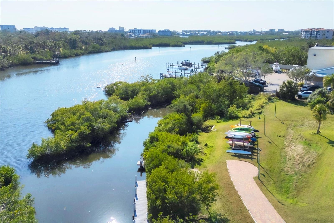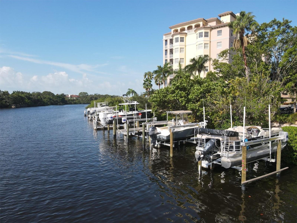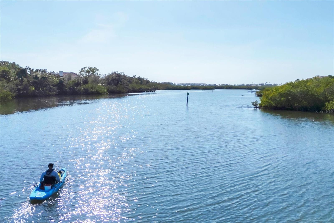Contact Laura Uribe
Schedule A Showing
5531 Cannes Circle 605, SARASOTA, FL 34231
Priced at Only: $795,000
For more Information Call
Office: 855.844.5200
Address: 5531 Cannes Circle 605, SARASOTA, FL 34231
Property Photos
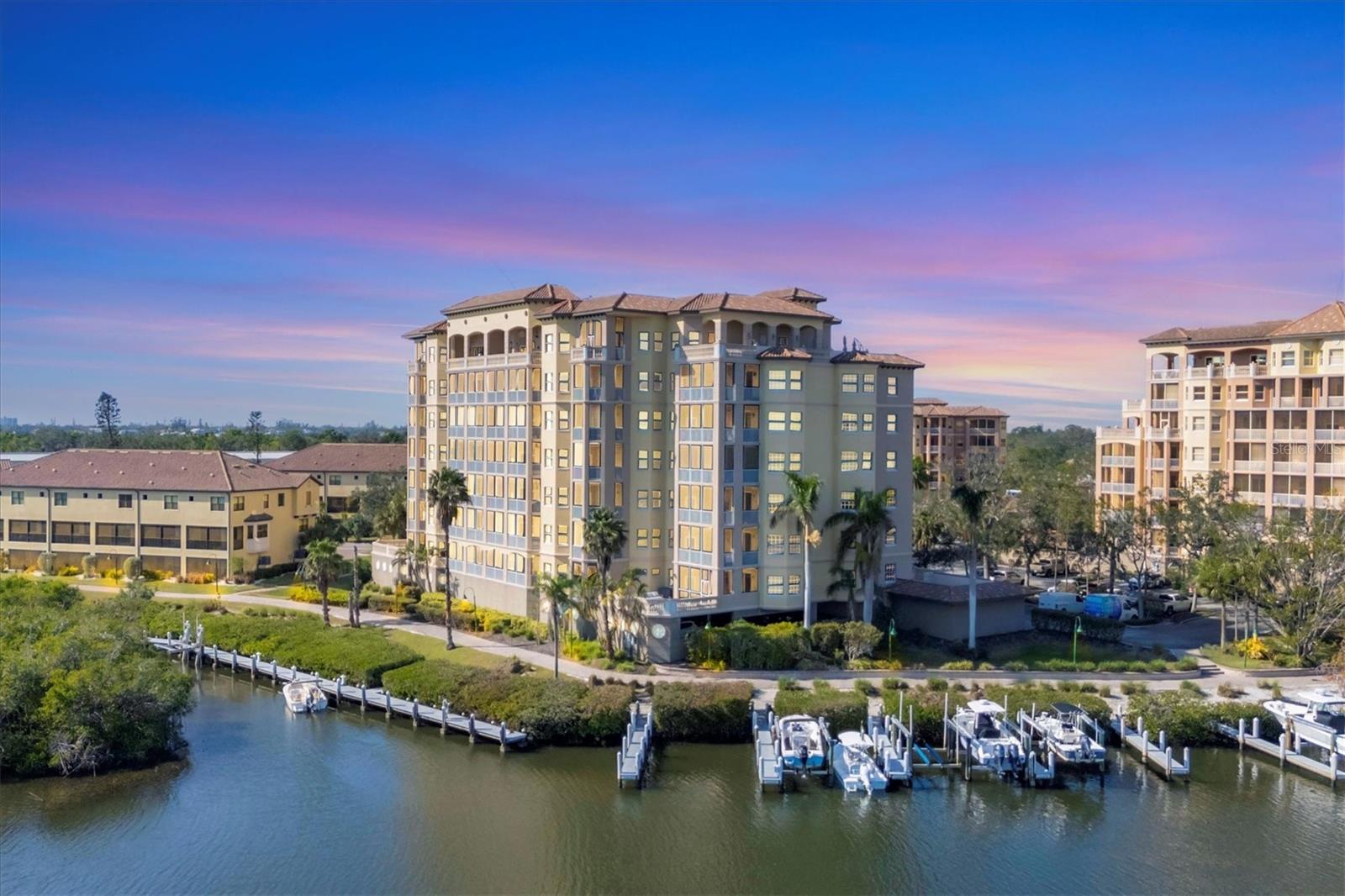
Property Location and Similar Properties
- MLS#: A4639398 ( Residential )
- Street Address: 5531 Cannes Circle 605
- Viewed: 41
- Price: $795,000
- Price sqft: $432
- Waterfront: Yes
- Wateraccess: Yes
- Waterfront Type: Creek
- Year Built: 2006
- Bldg sqft: 1840
- Bedrooms: 2
- Total Baths: 2
- Full Baths: 2
- Garage / Parking Spaces: 1
- Days On Market: 15
- Additional Information
- Geolocation: 27.2737 / -82.5319
- County: SARASOTA
- City: SARASOTA
- Zipcode: 34231
- Subdivision: Phillippi Landings
- Building: Phillippi Landings
- Elementary School: Phillippi Shores Elementary
- Middle School: Brookside Middle
- High School: Riverview High
- Provided by: BERKSHIRE HATHAWAY HOMESERVICE
- Contact: Julie Froeschle
- 941-556-2150

- DMCA Notice
-
DescriptionIMMACULATE and IMPRESSIVE, updated condo in the picturesque, gated, waterfront community of Phillippi Landings! This designer styled, TURNKEY furnished 2 bedroom, 2 bath condo with additional den/office space boasts panoramic views of Phillippi Creek, the Intracoastal waterway, Siesta Key and the Gulf waters! This ideal home is one of the few units with its own PRIVATE ELEVATOR entry into your foyer! Kitchen has all granite counters, new tiled back splash, SS appliances, solid wood cabinets, recessed lighting and an eat in bar. There is beautiful tile throughout the main living areas accented with 5 1/2 inch baseboards, new ceiling fans, new light fixtures and has been styled with all Robb & Stucky and Norris furnishings that showcase timeless, luxury living... all included! Primary suite is spacious and has 2 walk in closets, an elegant tray ceiling, and a private door to the screened in lanai to relax and watch the boats go by, all the abundant nature, Phillippi Estate park and sunsets over Siesta Key and the Gulf waters. En suite primary bath opens with an easy slide, new barn door, into your spa like retreat with 2 separate granite vanities, updated walk in shower and soaker tub. The flex room can be your office, den, craft room.. you decide! This desirable split floor plan has an elegant 2nd bedroom, updated full bath with granite vanity, and tiled tub/shower combo. Laundry closet is convenient and has extra storage cabinets. There is an assigned parking space under the building and your own storage room with electric, most do not have this extra feature. This building was built in 2006 to hurricane codes for peace of mind. The prime location of this community has incredible walkability to local restaurants, a short bike ride to Siesta Key, and a quick stroll over the bridge to the farmers market, art shows and free concerts at Phillippi Estate park. This a boaters paradise with optional docks available for lease or purchase, or store it at the marina next door. Location is amazing.. minutes out to the Intracoastal waterway, and Gulf to go fishing, visit area beaches and take in incredible sunsets! Like to kayak or paddle board? No problem.. storage is on site with private launch area. Other top notch amenities include a resort style heated pool/spa, clubhouse to meet up with friends and play cards/games, full service catering kitchen, well equipped fitness center, and dog park. WELCOME TO FLORIDA LIVING AT ITS FINEST!
Features
Waterfront Description
- Creek
Appliances
- Dishwasher
- Disposal
- Dryer
- Electric Water Heater
- Microwave
- Range
- Refrigerator
- Washer
Association Amenities
- Clubhouse
- Elevator(s)
- Fitness Center
- Gated
- Maintenance
- Other
- Pool
- Spa/Hot Tub
- Storage
Home Owners Association Fee
- 0.00
Home Owners Association Fee Includes
- Common Area Taxes
- Pool
- Escrow Reserves Fund
- Insurance
- Maintenance Structure
- Maintenance Grounds
- Management
- Pest Control
- Private Road
- Recreational Facilities
- Sewer
- Trash
- Water
Association Name
- Casey Condo Mgmt/ Bryan Lewis
Association Phone
- 941-922-7522
Carport Spaces
- 1.00
Close Date
- 0000-00-00
Cooling
- Central Air
Country
- US
Covered Spaces
- 0.00
Exterior Features
- Dog Run
- Irrigation System
- Lighting
- Outdoor Grill
- Private Mailbox
- Rain Gutters
- Sidewalk
- Storage
Flooring
- Carpet
- Tile
Furnished
- Turnkey
Garage Spaces
- 0.00
Heating
- Central
- Electric
High School
- Riverview High
Interior Features
- Built-in Features
- Ceiling Fans(s)
- Crown Molding
- Elevator
- High Ceilings
- Living Room/Dining Room Combo
- Open Floorplan
- Solid Wood Cabinets
- Split Bedroom
- Stone Counters
- Tray Ceiling(s)
- Walk-In Closet(s)
- Window Treatments
Legal Description
- UNIT 605
- PHILLIPPI LANDINGS B
Levels
- One
Living Area
- 1720.00
Lot Features
- In County
- Landscaped
- Near Marina
- Near Public Transit
- Sidewalk
- Paved
- Private
Middle School
- Brookside Middle
Area Major
- 34231 - Sarasota/Gulf Gate Branch
Net Operating Income
- 0.00
Occupant Type
- Owner
Other Structures
- Kennel/Dog Run
- Storage
Parcel Number
- 0084082029
Parking Features
- Assigned
- Covered
- Deeded
- Ground Level
- Guest
- Under Building
Pets Allowed
- Yes
Pool Features
- Gunite
- Heated
- In Ground
- Lighting
- Outside Bath Access
Property Type
- Residential
Roof
- Concrete
School Elementary
- Phillippi Shores Elementary
Sewer
- Public Sewer
Tax Year
- 2024
Township
- 37
Unit Number
- 605
Utilities
- Public
View
- Garden
- Park/Greenbelt
- Water
Views
- 41
Virtual Tour Url
- https://cmsphotography.hd.pics/5531-Cannes-Cir-apt-605/idx
Water Source
- Public
Year Built
- 2006
Zoning Code
- RMF4
