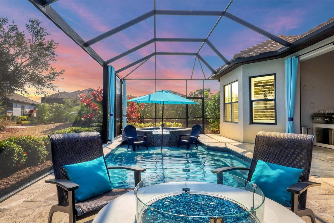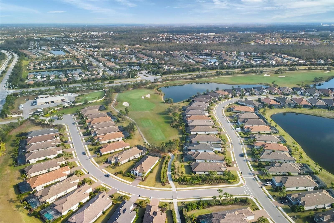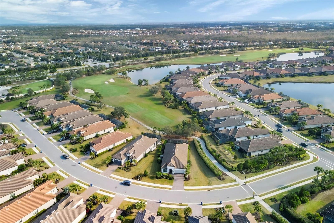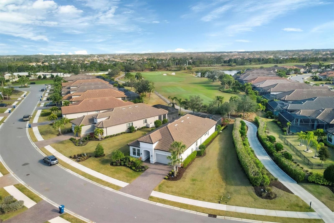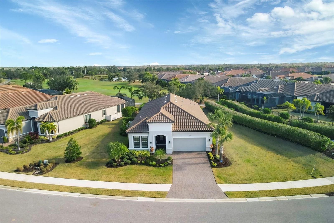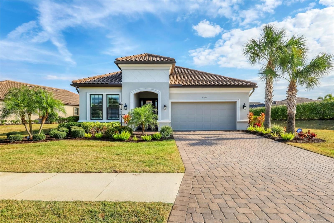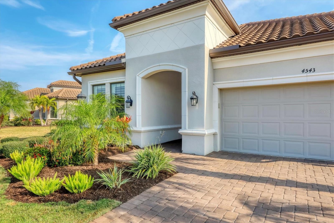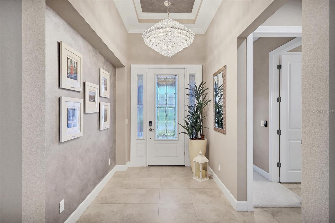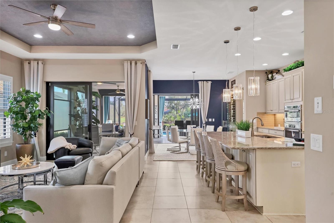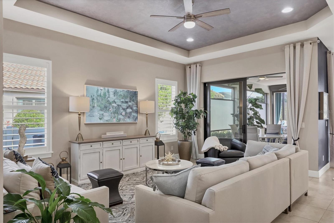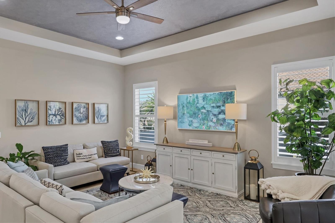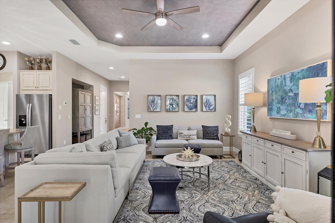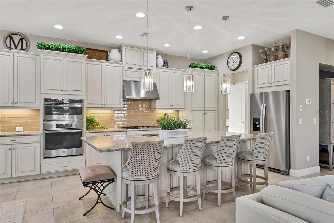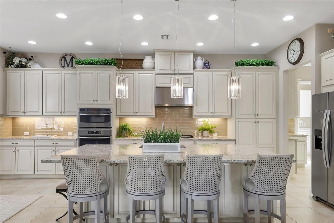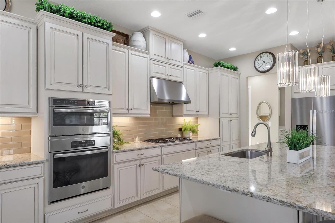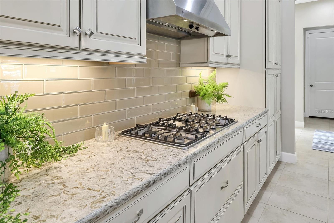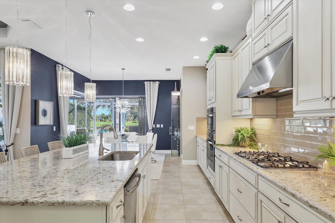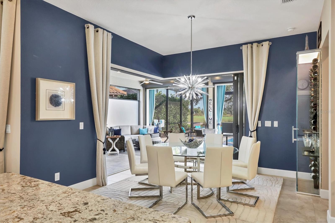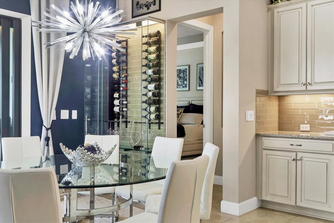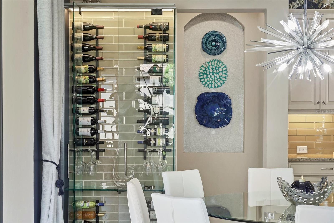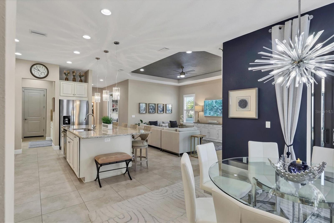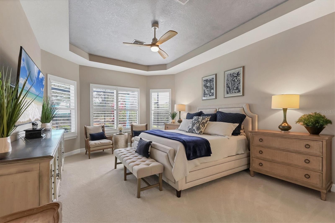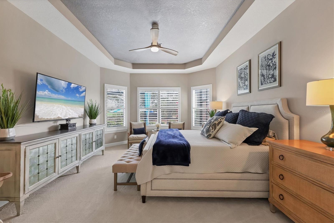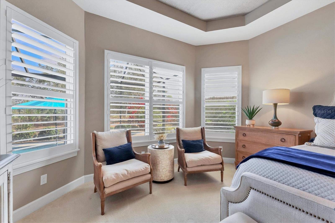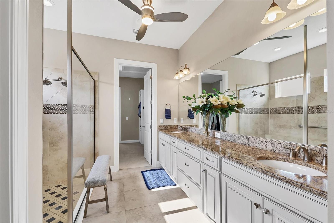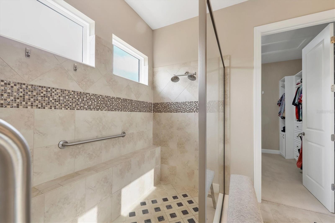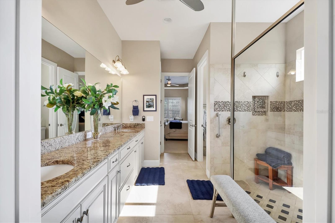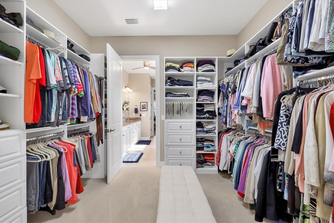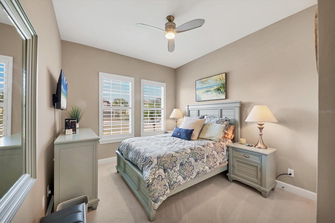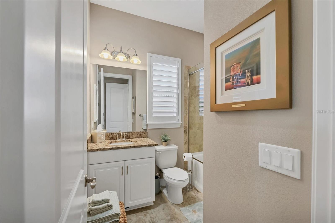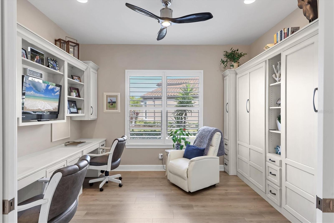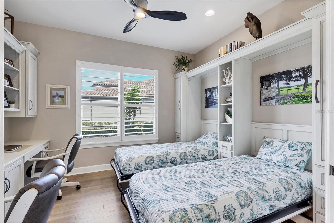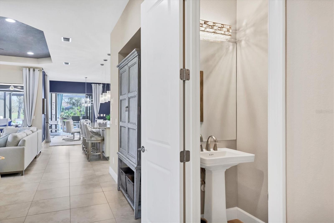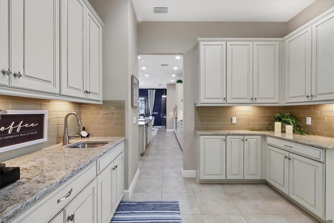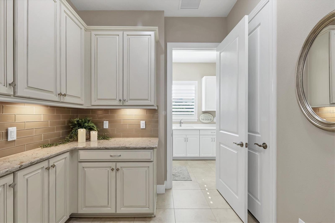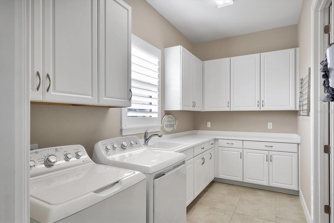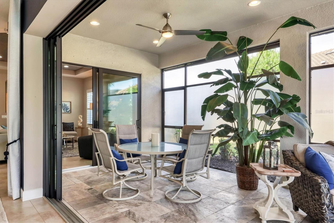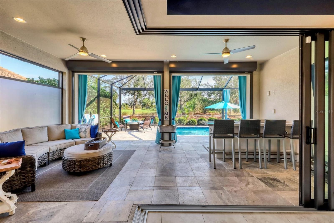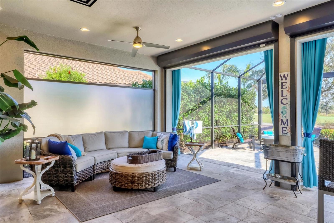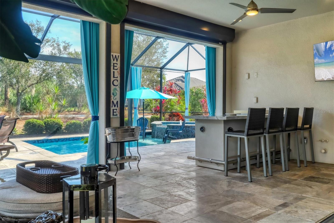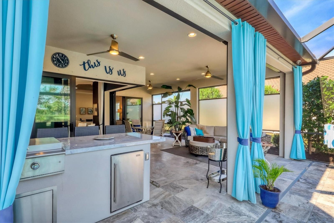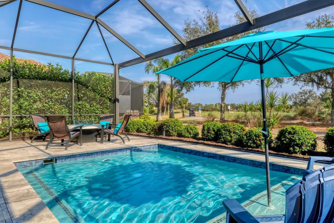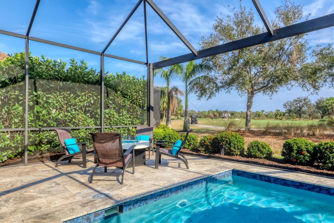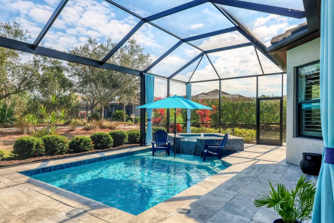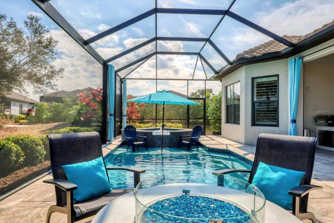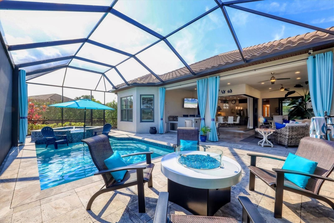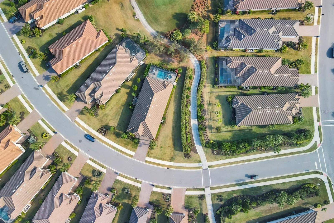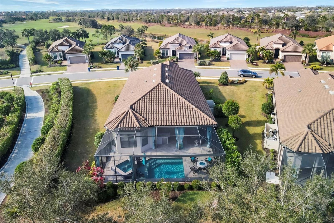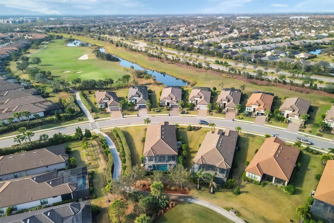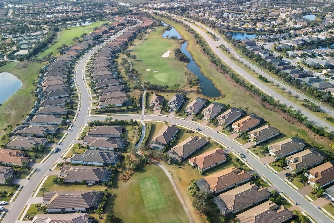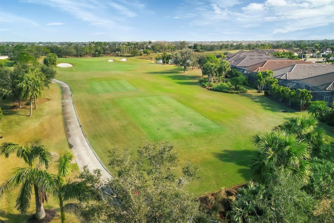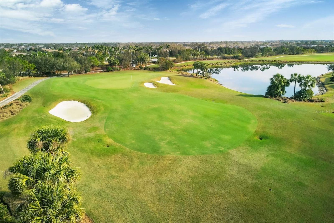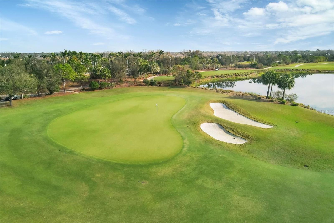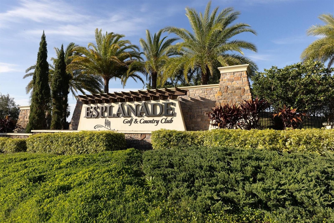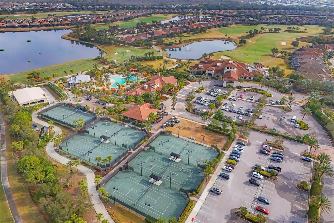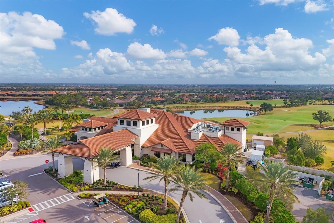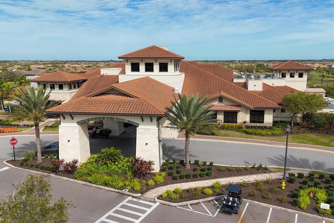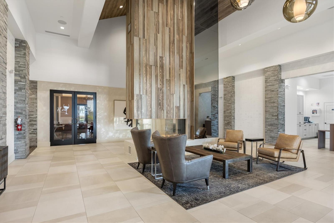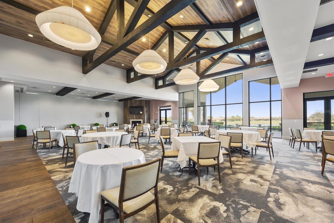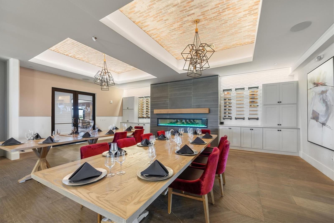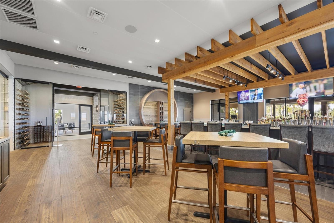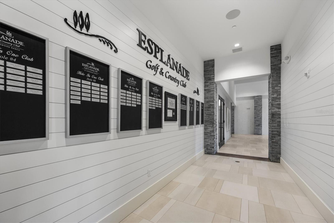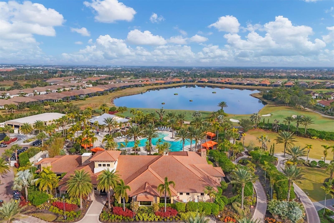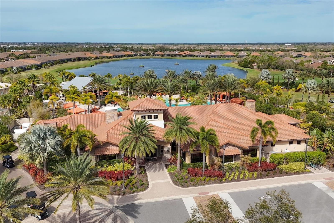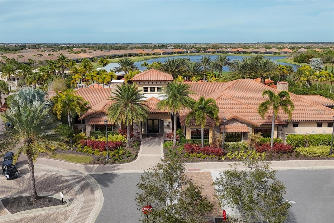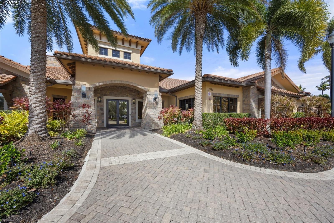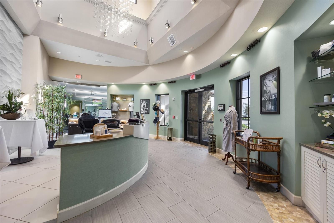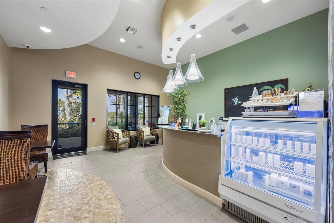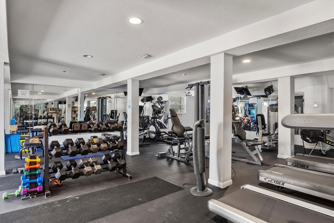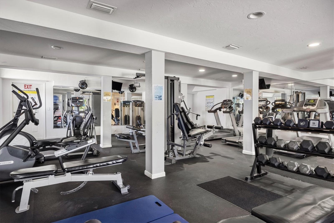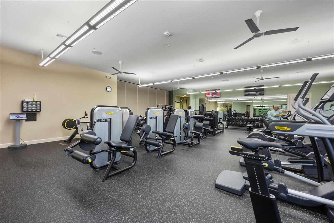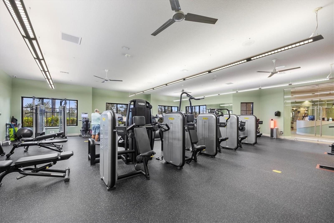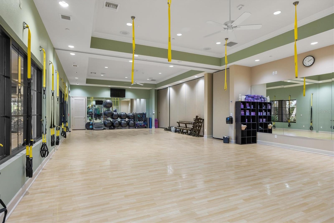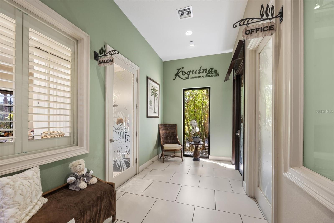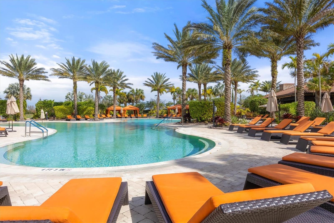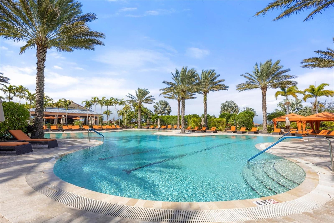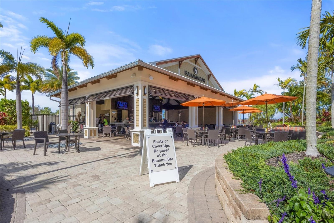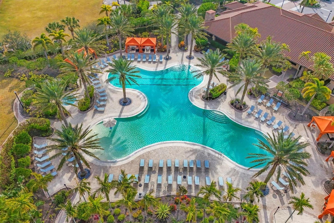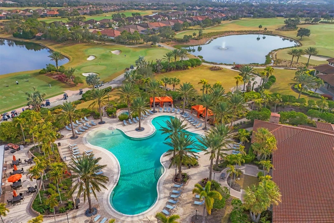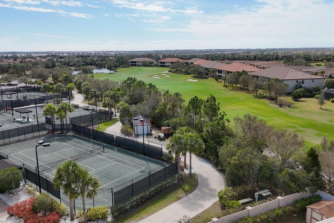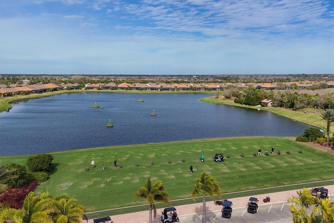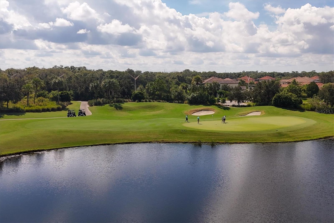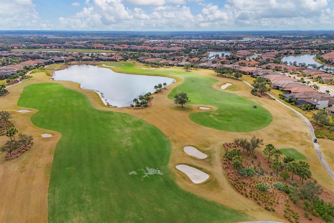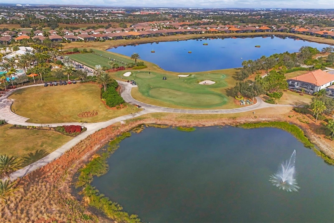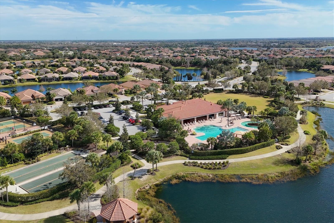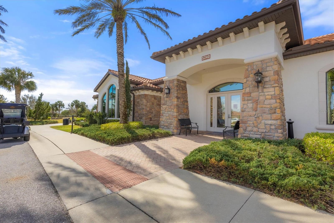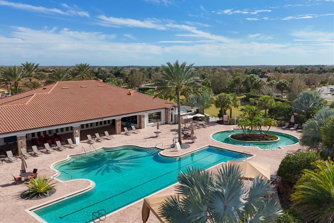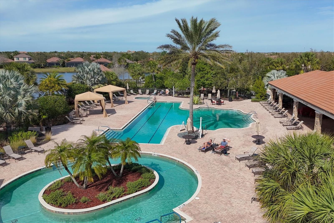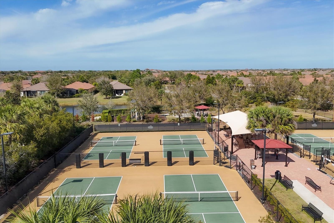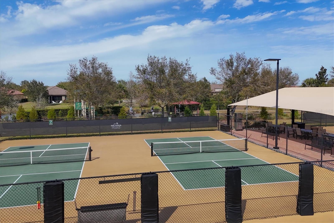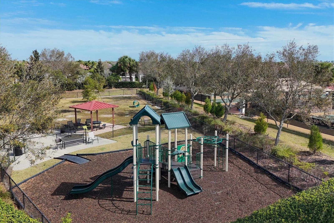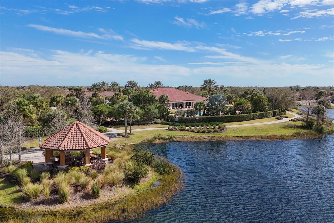Contact Laura Uribe
Schedule A Showing
4543 Terrazza Court, LAKEWOOD RANCH, FL 34211
Priced at Only: $1,225,000
For more Information Call
Office: 855.844.5200
Address: 4543 Terrazza Court, LAKEWOOD RANCH, FL 34211
Property Photos
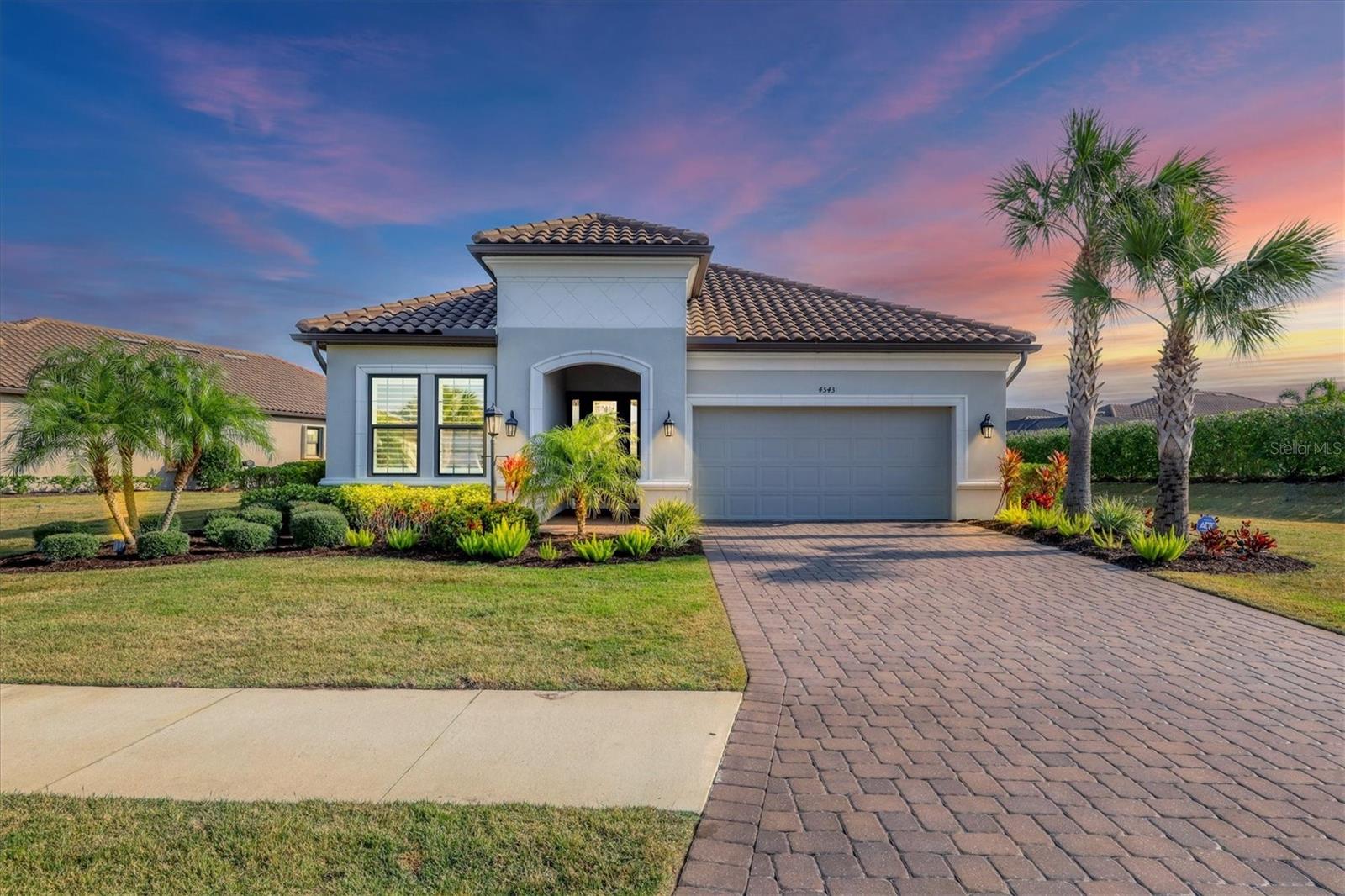
Property Location and Similar Properties
- MLS#: A4639508 ( Residential )
- Street Address: 4543 Terrazza Court
- Viewed: 1
- Price: $1,225,000
- Price sqft: $373
- Waterfront: No
- Year Built: 2019
- Bldg sqft: 3281
- Bedrooms: 3
- Total Baths: 3
- Full Baths: 2
- 1/2 Baths: 1
- Garage / Parking Spaces: 2
- Days On Market: 15
- Additional Information
- Geolocation: 27.4584 / -82.4149
- County: MANATEE
- City: LAKEWOOD RANCH
- Zipcode: 34211
- Elementary School: Gullett Elementary
- Middle School: Dr Mona Jain Middle
- High School: Lakewood Ranch High
- Provided by: MICHAEL SAUNDERS & COMPANY
- Contact: Beth Ann Boyer
- 941-907-9595

- DMCA Notice
-
DescriptionDiscover luxury golf course living in this stunning Santini floor plan home, built by Taylor Morrison in 2019. Situated on an oversized corner lot overlooking the picturesque Par 3, eighth hole of the Esplanade Golf & Country Club, this 2,261 sq. ft. residence offers breathtaking views, high end upgrades, and the benefit of a deeded golf membership. Step through the custom glass front door into a grand foyer, where natural light fills the space, highlighting the wide entrance with soaring ceilings. A tray ceiling adorned with crown molding and an elegant chandelier enhances the sophisticated ambiance, while an extra large double door coat closet offers both convenience and style. The spacious living areas provide a perfect blend of comfort and elegance. The living room features a custom painted tray ceiling, a new ceiling fan, recessed lighting, and sliding glass doors that open seamlessly to the covered lanai. The adjacent dining area is designed for entertaining, complete with a custom built glass wine display that holds 30 bottles. The gourmet kitchen is a chefs dream, with upgraded cabinetry, an oversized island with additional storage, and a five burner natural gas stove with an exhaust hood. Under cabinet lighting and pullout shelving in all base cabinets add functionality, while the open layout creates a perfect space for gathering and entertaining. Off the kitchen, the well appointed butlers pantry provides additional storage, a stainless steel sink, and under cabinet lighting to complement the open concept kitchen and perfect for entertaining. The primary suite is a private retreat, featuring large bay windows with plantation shutters that offer serene golf course views. A tray ceiling with custom paint and a ceiling fan adds to the luxurious feel. The spa inspired en suite bathroom boasts a large walk in shower, double sinks, upgraded cabinetry, a full wall mirror, an extra large linen closet, and a separate toilet area with plantation shutters. A spacious walk in closet is custom designed with floor to ceiling shelving, cabinetry, and a locking jewelry drawer, and it conveniently connects to the laundry room via a locking pocket door. Two additional bedrooms provide both comfort and flexibility. A private en suite guest bedroom includes new carpeting, a ceiling fan, a double door closet, and custom glass shower doors. The third bedroom, designed as a versatile office space, features custom twin Murphy beds, dual workspaces with built in desks, ample storage solutions, and double pocket doors for privacy. Resort style outdoor living awaits with a screened in lanai featuring travertine decking and panoramic clear view screen sections. The outdoor kitchen is equipped with a built in gas griddle and refrigerator, perfect for alfresco dining. A luxury fire pit with a glacier stone design and natural gas hookup adds warmth and ambiance. The custom heated saltwater pool and spa, complete with a vanishing edge spillway, an auto fill system, and a Wi Fi enabled control panel, offer the ultimate relaxation experience. Additional features include a two car garage with freshly painted walls, epoxy coated floors, electric powered overhead storage, and additional stationary overhead storage. A full home security system with water detectors provides peace of mind, while HOA maintained landscaping ensures effortless luxury living. Be sure to view the 3D Tour where you can walkthrough the home room by room with the click of your mouse!
Features
Appliances
- Built-In Oven
- Cooktop
- Dishwasher
- Disposal
- Dryer
- Gas Water Heater
- Microwave
- Refrigerator
- Washer
Association Amenities
- Clubhouse
- Fence Restrictions
- Fitness Center
- Gated
- Golf Course
- Maintenance
- Park
- Pickleball Court(s)
- Pool
- Recreation Facilities
- Security
- Spa/Hot Tub
- Tennis Court(s)
- Trail(s)
Home Owners Association Fee
- 2719.75
Home Owners Association Fee Includes
- Common Area Taxes
- Pool
- Maintenance Grounds
- Recreational Facilities
- Security
Association Name
- Troon Mgmt / Amira Asad
Association Phone
- 941-257-0885
Builder Model
- Santini
Builder Name
- Taylor Morrison
Carport Spaces
- 0.00
Close Date
- 0000-00-00
Cooling
- Central Air
Country
- US
Covered Spaces
- 0.00
Exterior Features
- Irrigation System
- Outdoor Kitchen
- Sliding Doors
Flooring
- Carpet
- Ceramic Tile
- Vinyl
Garage Spaces
- 2.00
Heating
- Natural Gas
High School
- Lakewood Ranch High
Interior Features
- Ceiling Fans(s)
- Crown Molding
- Open Floorplan
- Primary Bedroom Main Floor
- Solid Surface Counters
- Solid Wood Cabinets
- Split Bedroom
- Stone Counters
- Thermostat
- Tray Ceiling(s)
- Vaulted Ceiling(s)
- Walk-In Closet(s)
- Window Treatments
Legal Description
- LOT 766
- ESPLANADE PH VIII SUBPH A & B PI#5800.5295/9
Levels
- One
Living Area
- 2261.00
Lot Features
- Corner Lot
- Landscaped
- On Golf Course
- Oversized Lot
- Sidewalk
- Paved
Middle School
- Dr Mona Jain Middle
Area Major
- 34211 - Bradenton/Lakewood Ranch Area
Net Operating Income
- 0.00
Occupant Type
- Owner
Parcel Number
- 580052959
Parking Features
- Driveway
- Garage Door Opener
Pets Allowed
- Yes
Pool Features
- Gunite
- Heated
- Salt Water
- Screen Enclosure
Possession
- Close of Escrow
Property Type
- Residential
Roof
- Tile
School Elementary
- Gullett Elementary
Sewer
- Public Sewer
Tax Year
- 2024
Township
- 35
Utilities
- BB/HS Internet Available
- Cable Available
- Electricity Available
- Natural Gas Available
- Phone Available
- Sewer Available
- Sprinkler Recycled
- Water Available
View
- Golf Course
Virtual Tour Url
- https://www.zillow.com/view-imx/7c2fb786-0173-43d3-b158-236974b8bfac?setAttribution=mls&wl=true&initialViewType=pano&utm_source=dashboard
Water Source
- Public
Year Built
- 2019
Zoning Code
- PD-MU






