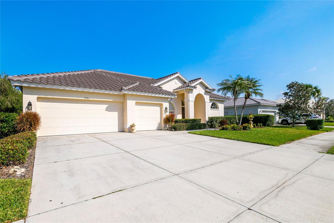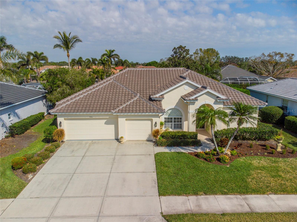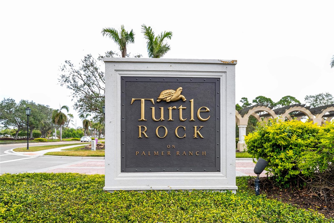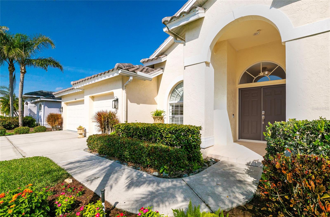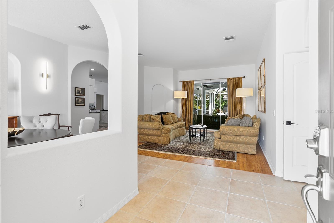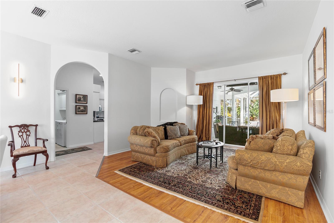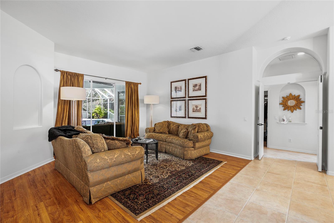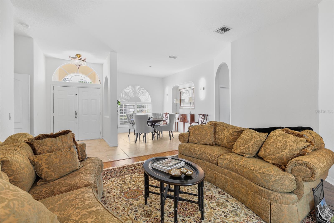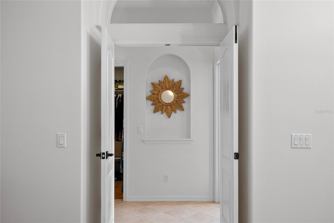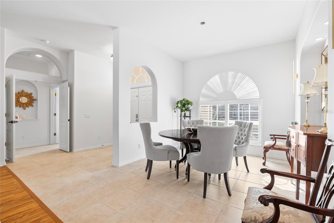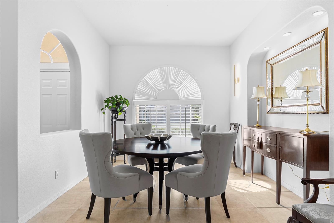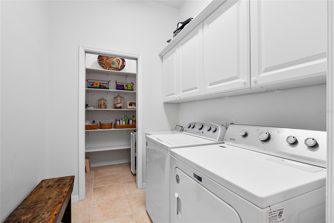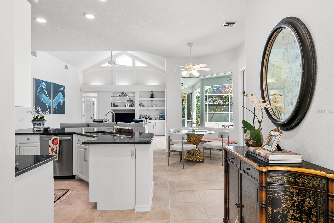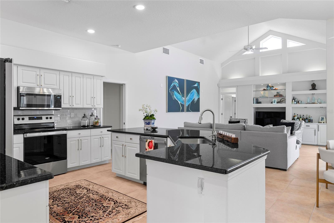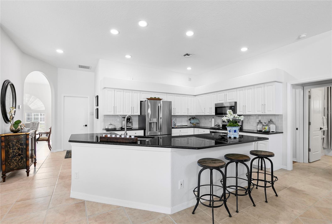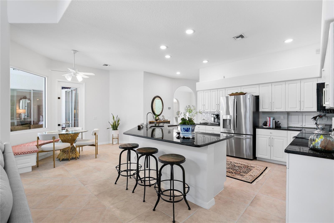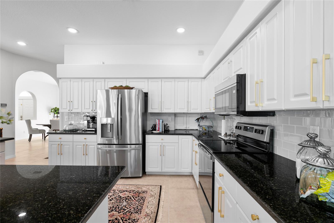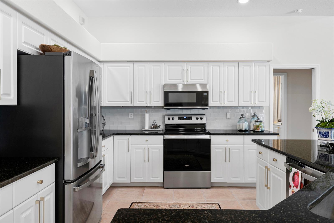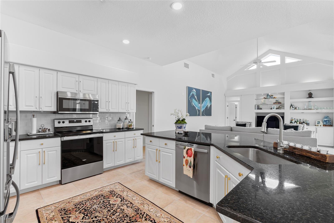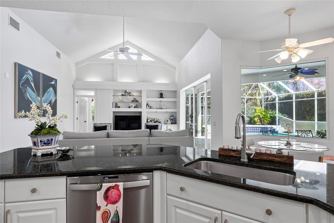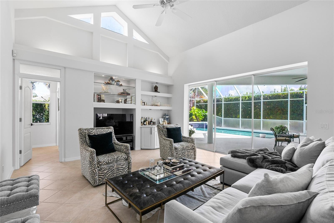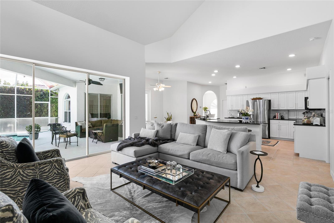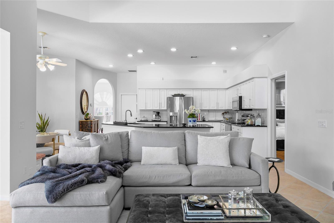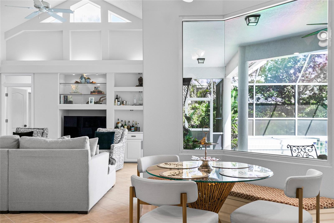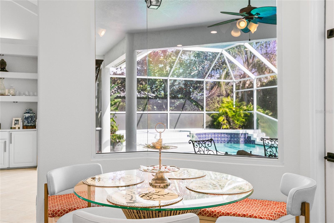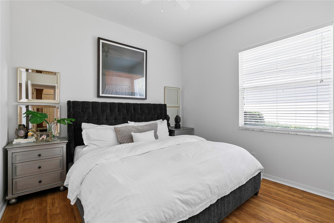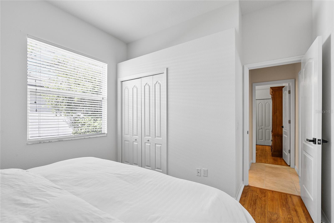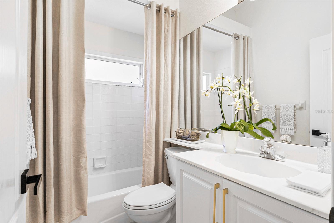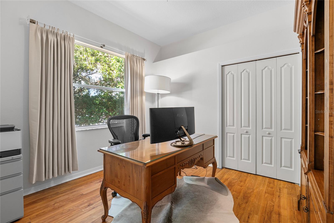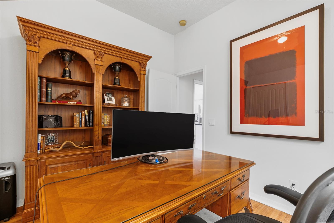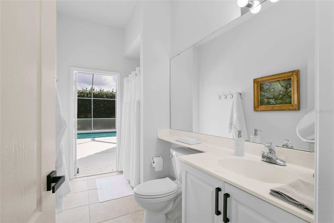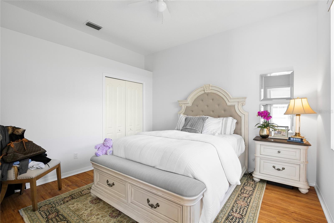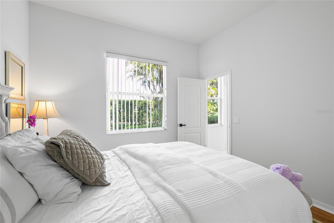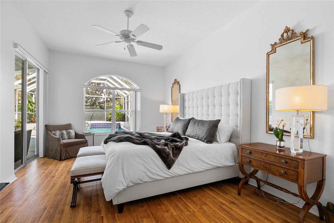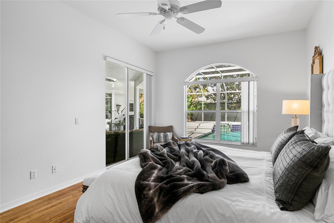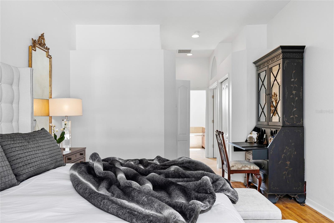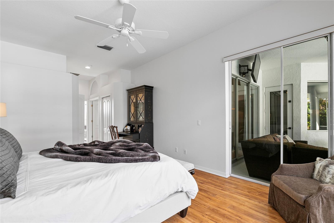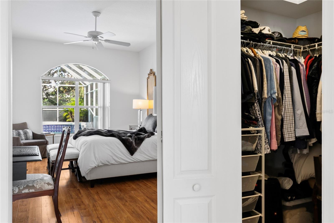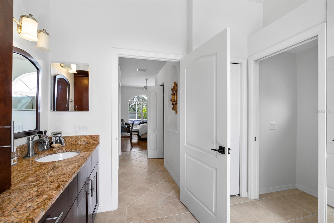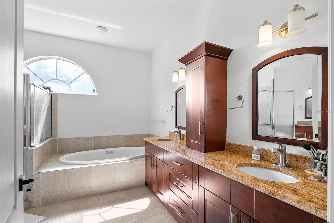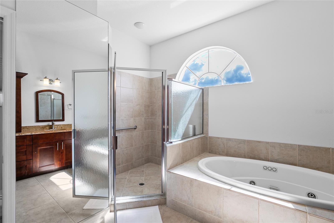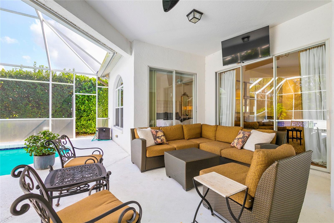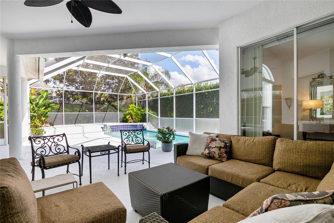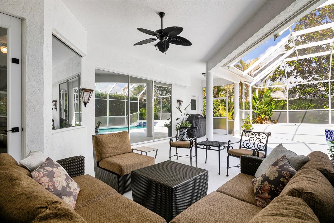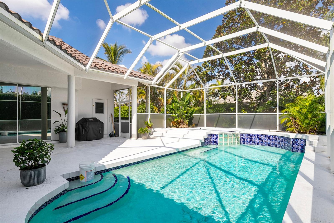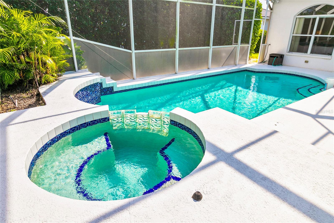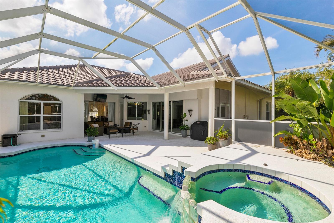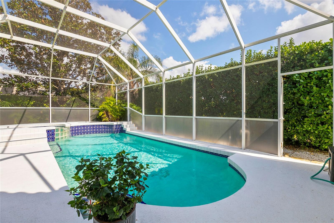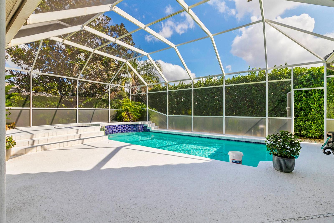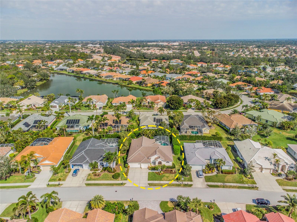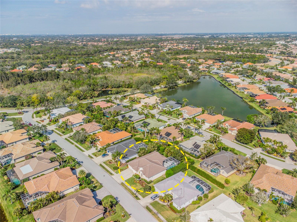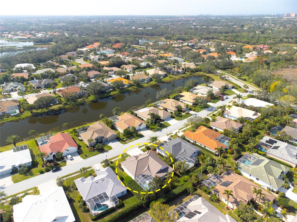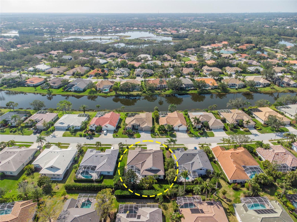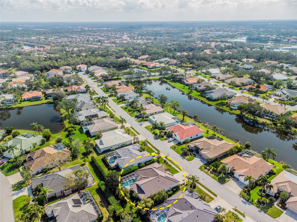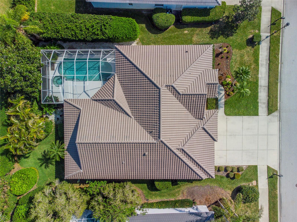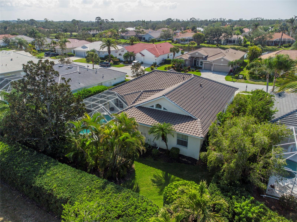Contact Laura Uribe
Schedule A Showing
5063 Timber Chase Way, SARASOTA, FL 34238
Priced at Only: $839,000
For more Information Call
Office: 855.844.5200
Address: 5063 Timber Chase Way, SARASOTA, FL 34238
Property Photos
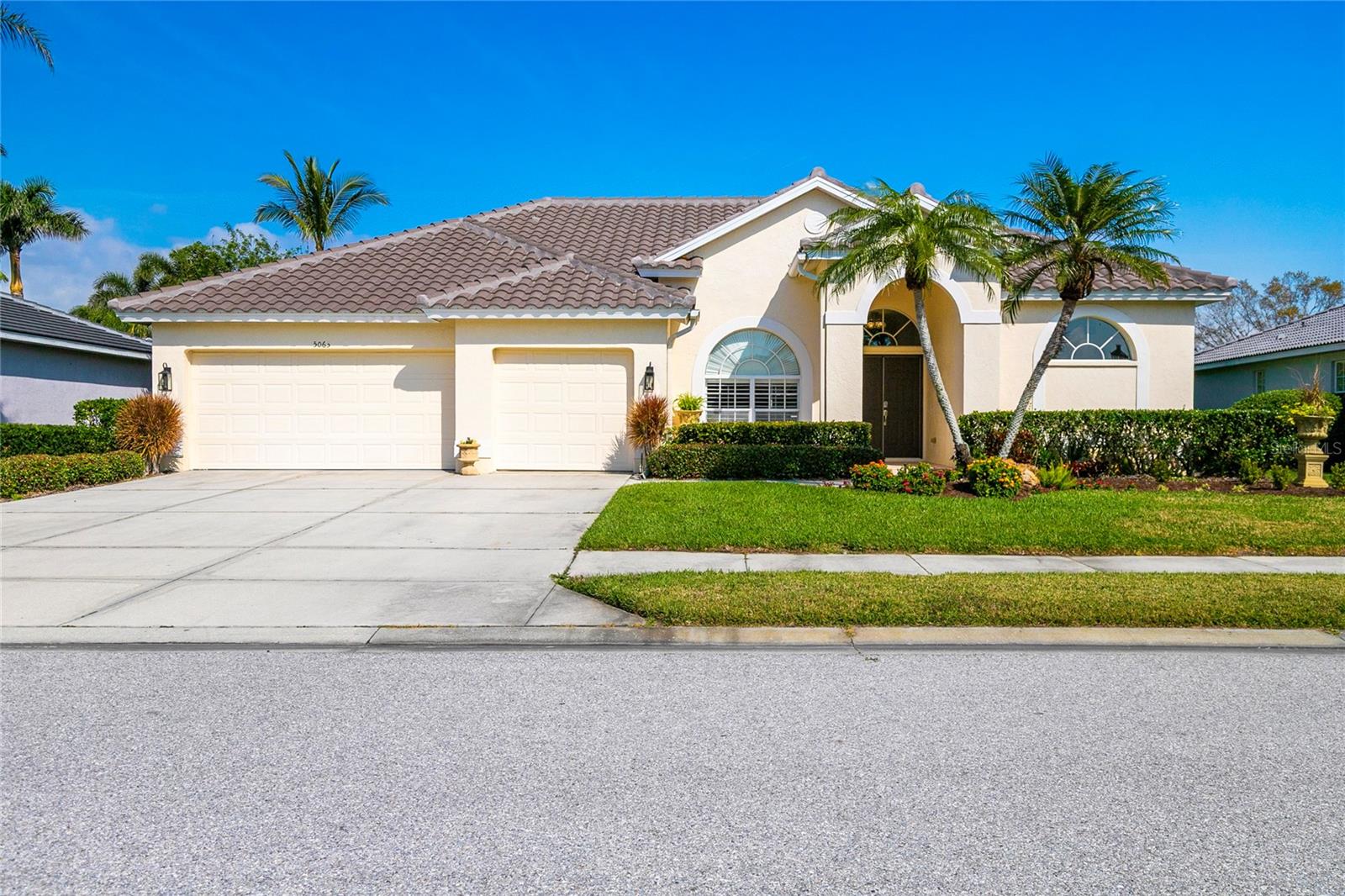
Property Location and Similar Properties
- MLS#: A4639513 ( Residential )
- Street Address: 5063 Timber Chase Way
- Viewed: 89
- Price: $839,000
- Price sqft: $233
- Waterfront: No
- Year Built: 1998
- Bldg sqft: 3597
- Bedrooms: 4
- Total Baths: 3
- Full Baths: 3
- Garage / Parking Spaces: 3
- Days On Market: 56
- Additional Information
- Geolocation: 27.234 / -82.4648
- County: SARASOTA
- City: SARASOTA
- Zipcode: 34238
- Subdivision: Turtle Rock
- Elementary School: Ashton Elementary
- Middle School: Sarasota Middle
- High School: Riverview High
- Provided by: KELLER WILLIAMS ON THE WATER S
- Contact: Isabella Libertore
- 941-803-7522

- DMCA Notice
-
DescriptionPRICE IMPROVEMENT! If you're in search of a 4 bedroom, 3 bathroom home with a 3 car garage and a pool, complete with a BRAND NEW 2024 CONCRETE TILE ROOF, this is the one for you! Welcome to Turtle Rock in Palmer Ranch, a gated community with low HOA fees, located in one of Florida's top rated school districts. This stunning home has been beautifully updated with fresh paint, new landscaping, new appliances, cleaned grout, a new roof, a freshly painted deck, upgraded laundry room, and additional landscaping enhancements. Upon entering, you'll immediately be greeted by the formal living room, which overlooks one of the most private, vacation like pool areas in all of Turtle Rock. The thoughtful split floor plan offers 2,558 sq ft of spacious living, providing privacy for each of the four bedrooms. The kitchen features updated appliances, granite countertops, an oversized walk in pantry, and recessed lighting. The primary suite is both comfortable and versatile, with ample closet space, a private entrance to the lanai, and an ensuite bathroom complete with a shower and jetted tub. The open concept layout also includes pocket sliding doors that lead to your own private oasis, where you can relax to the soothing sounds of the pool and spa. Surrounded by lush, mature landscaping, the outdoor space offers complete privacy, making it an ideal spot for entertaining. The home also includes a convenient bonus pool bathroom with direct lanai access, allowing guests easy pool access without interrupting the main living areas. The low monthly HOA fee of $205 includes access to the community pool, clubhouse, basketball/pickleball courts, tennis courts, and 300+ acres of natural preserves, lakes, and nature trails. The vibrant community also offers various clubs and a full calendar of events to help neighbors connect, with favorites like the Holiday Lights trolley tour and Halloween festivities. Just outside the gates, you'll find access to the famous Legacy Trail, as well as Publix, Costco, shopping, and a variety of dining options. Make this your dream home today! (Note: Primary bedroom closet type: Walk in Closet.)
Features
Appliances
- Dishwasher
- Disposal
- Dryer
- Electric Water Heater
- Microwave
- Range
- Refrigerator
- Washer
Association Amenities
- Clubhouse
- Gated
- Pickleball Court(s)
- Pool
- Recreation Facilities
- Tennis Court(s)
- Trail(s)
Home Owners Association Fee
- 825.00
Home Owners Association Fee Includes
- Common Area Taxes
- Pool
- Escrow Reserves Fund
- Insurance
- Management
- Private Road
- Recreational Facilities
- Security
- Trash
Association Name
- Lynn Lakel/ Civix Property Mgmt
Association Phone
- 941-870-9855
Carport Spaces
- 0.00
Close Date
- 0000-00-00
Cooling
- Central Air
Country
- US
Covered Spaces
- 0.00
Exterior Features
- Irrigation System
- Rain Gutters
- Sliding Doors
Flooring
- Laminate
- Tile
Garage Spaces
- 3.00
Heating
- Central
- Electric
High School
- Riverview High
Insurance Expense
- 0.00
Interior Features
- Built-in Features
- Cathedral Ceiling(s)
- Ceiling Fans(s)
- High Ceilings
- Kitchen/Family Room Combo
- Open Floorplan
- Primary Bedroom Main Floor
- Split Bedroom
- Stone Counters
- Thermostat
- Vaulted Ceiling(s)
- Walk-In Closet(s)
- Window Treatments
Legal Description
- LOT 20 PARCEL E-1 TURTLE ROCK UNIT 3
Levels
- One
Living Area
- 2558.00
Lot Features
- Landscaped
- Sidewalk
- Paved
- Private
Middle School
- Sarasota Middle
Area Major
- 34238 - Sarasota/Sarasota Square
Net Operating Income
- 0.00
Occupant Type
- Owner
Open Parking Spaces
- 0.00
Other Expense
- 0.00
Parcel Number
- 0121160015
Parking Features
- Garage Door Opener
- Ground Level
- Oversized
- Workshop in Garage
Pets Allowed
- Yes
Pool Features
- Gunite
- In Ground
- Lighting
- Outside Bath Access
- Screen Enclosure
Possession
- Close of Escrow
Property Condition
- Completed
Property Type
- Residential
Roof
- Concrete
- Tile
School Elementary
- Ashton Elementary
Sewer
- Public Sewer
Tax Year
- 2023
Township
- 37
Utilities
- Cable Connected
- Electricity Connected
- Public
- Sewer Connected
- Sprinkler Meter
- Street Lights
- Water Connected
View
- Trees/Woods
Views
- 89
Virtual Tour Url
- https://www.propertypanorama.com/instaview/stellar/A4639513
Water Source
- Public
Year Built
- 1998
Zoning Code
- RSF1






