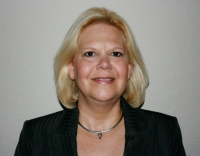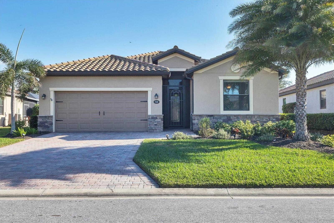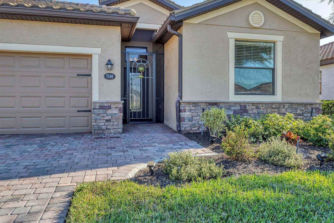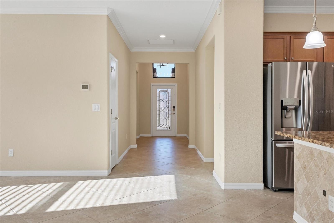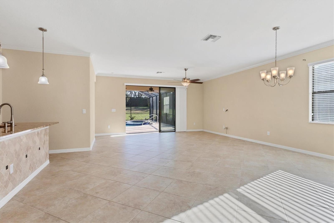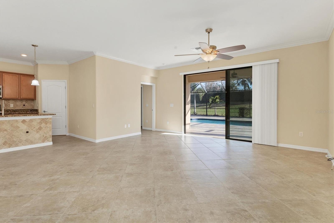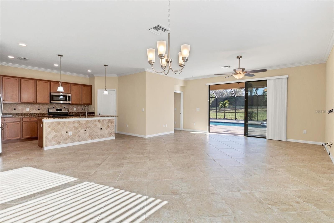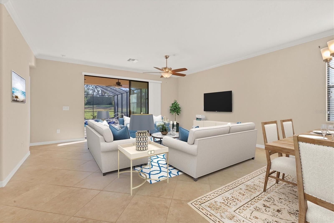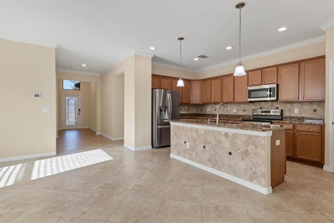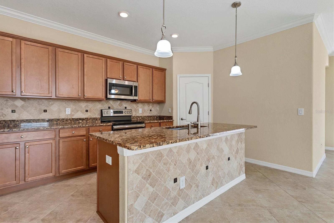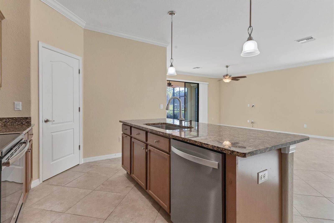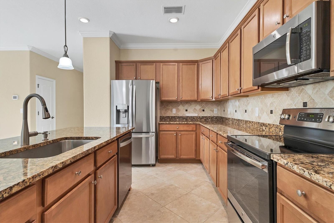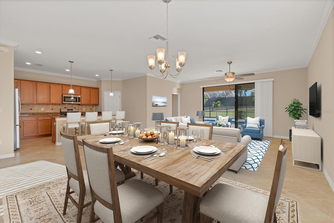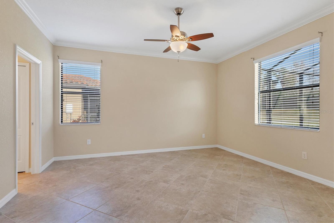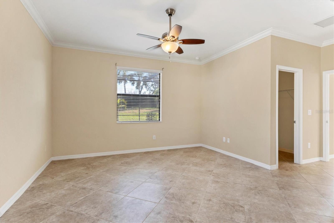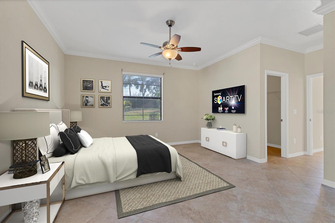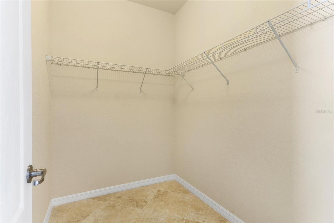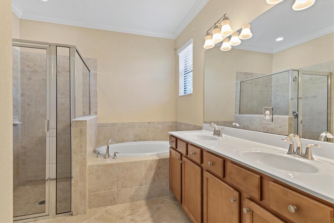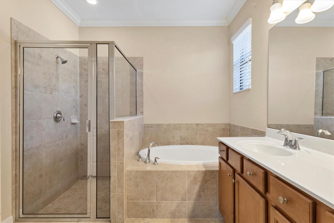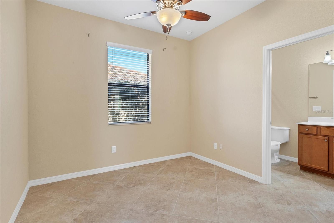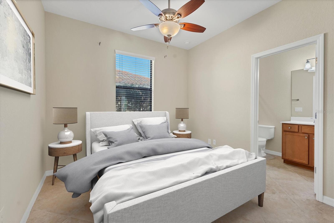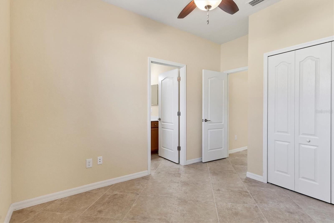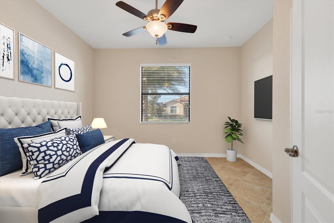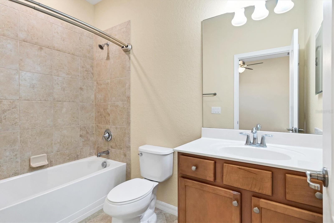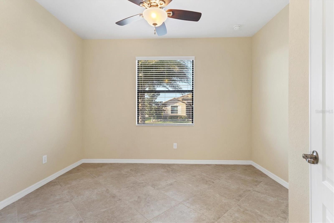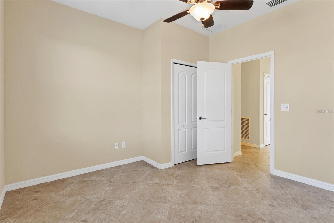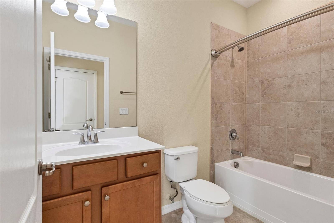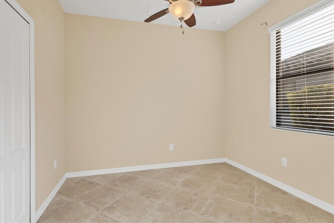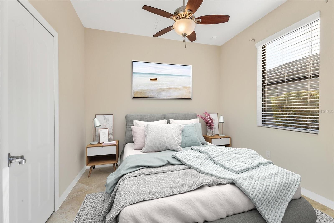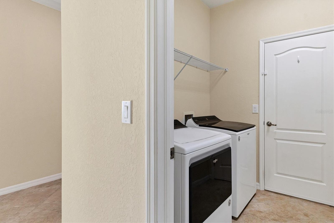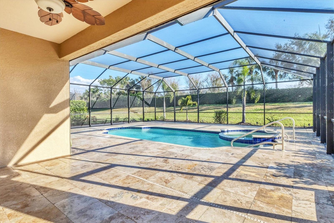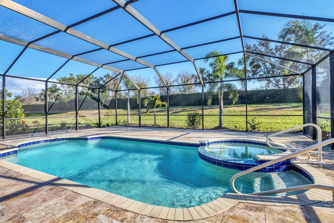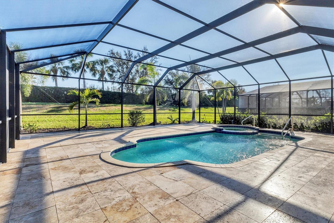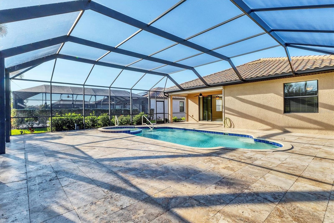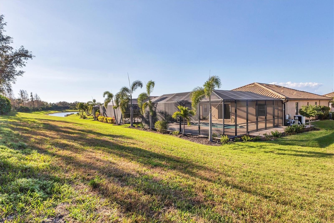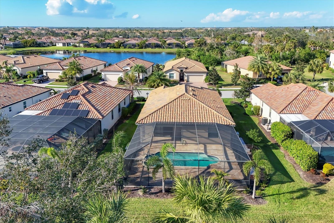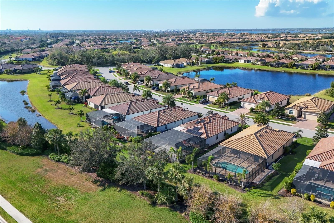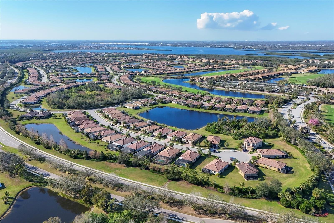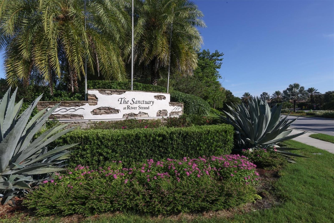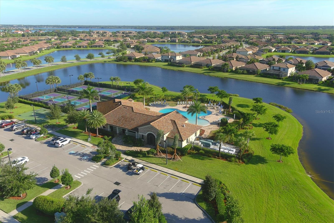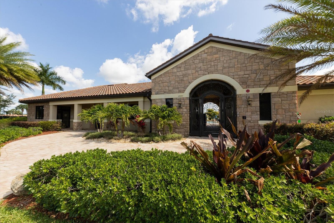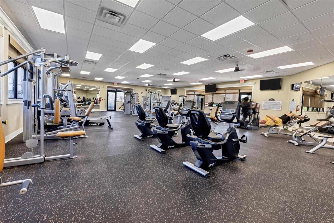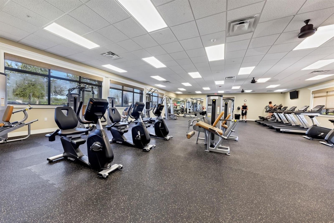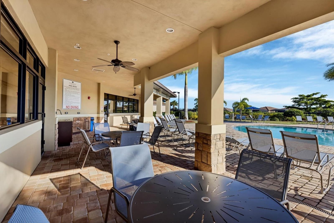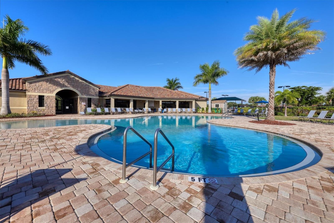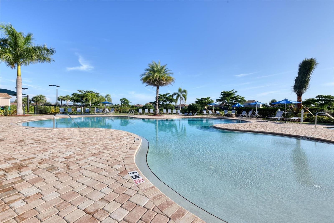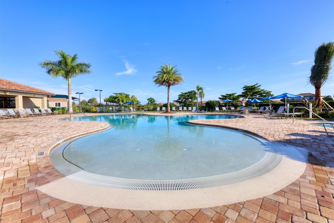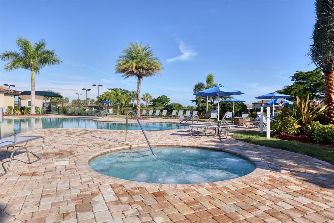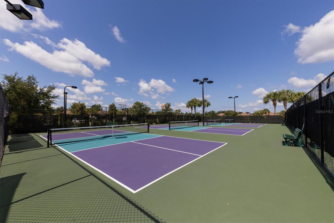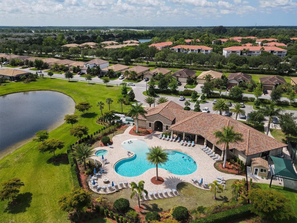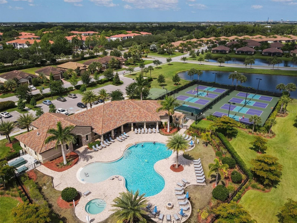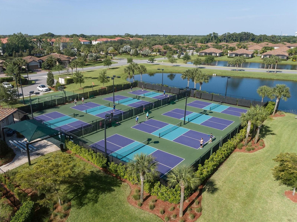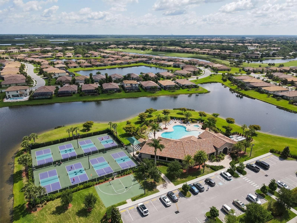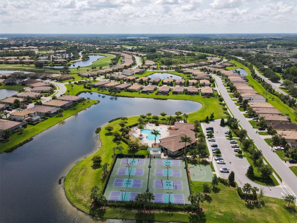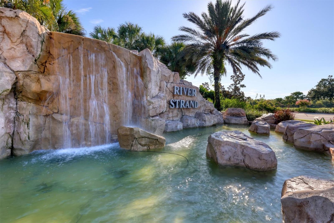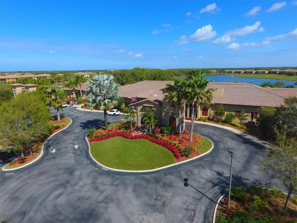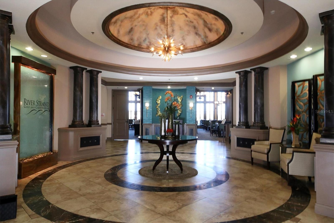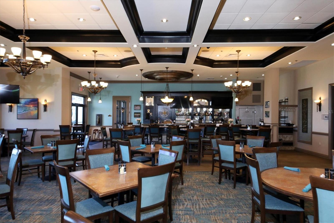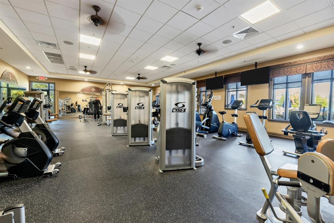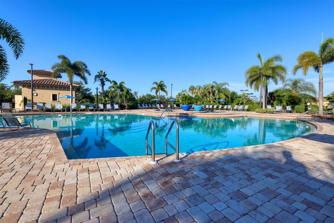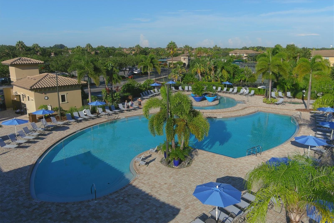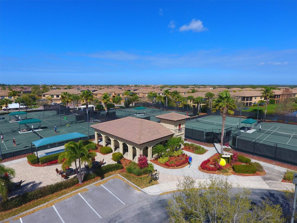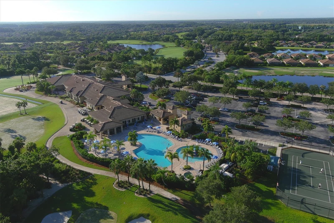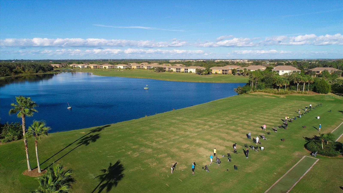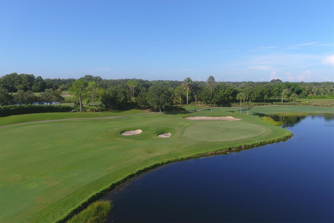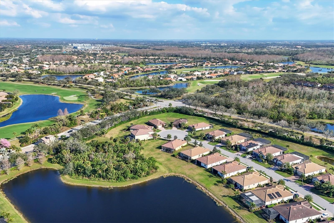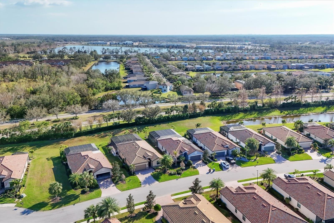Contact Laura Uribe
Schedule A Showing
7140 Marsh View Terrace, BRADENTON, FL 34212
Priced at Only: $679,000
For more Information Call
Office: 855.844.5200
Address: 7140 Marsh View Terrace, BRADENTON, FL 34212
Property Photos
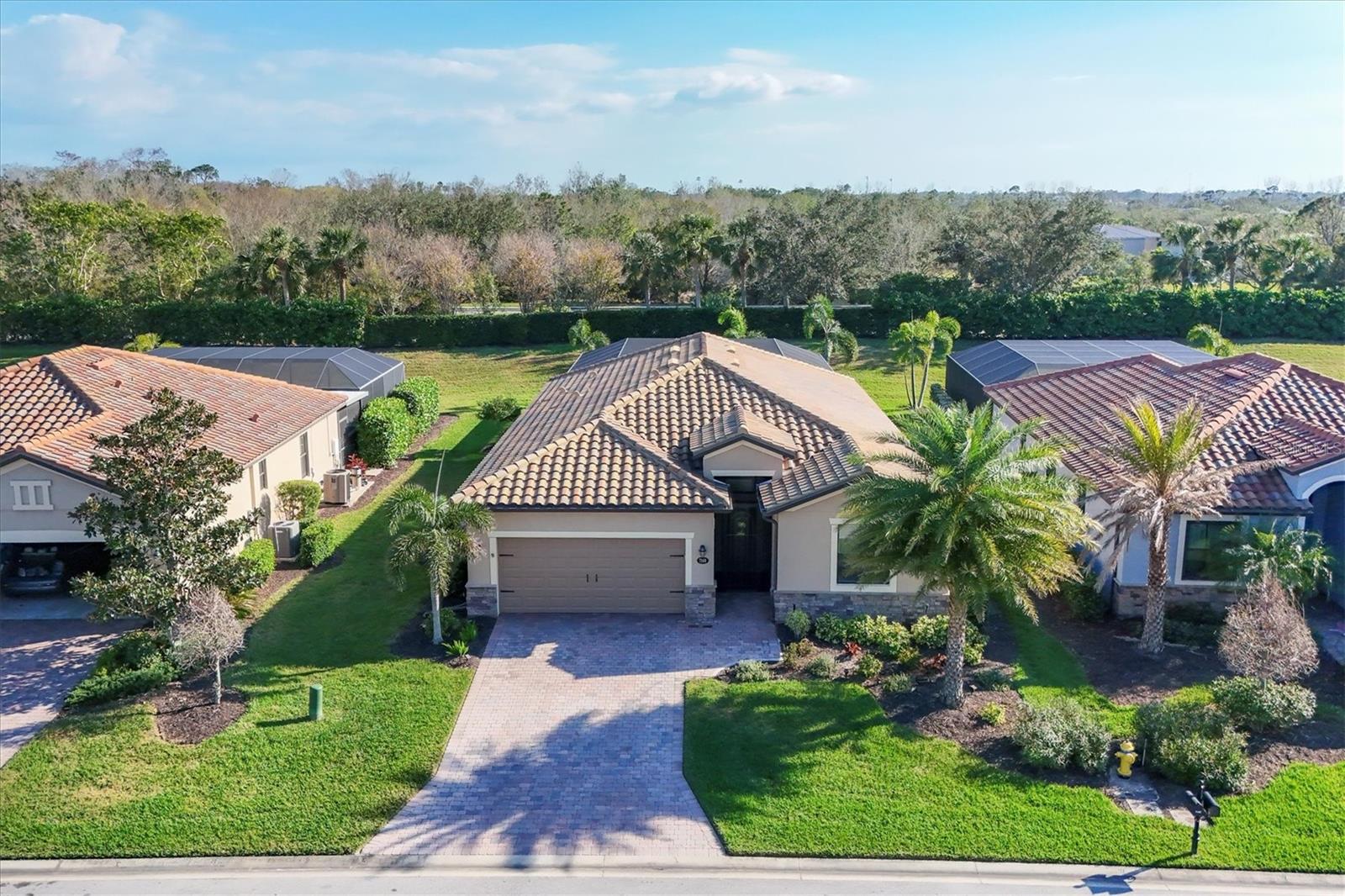
Property Location and Similar Properties
- MLS#: A4639846 ( Residential )
- Street Address: 7140 Marsh View Terrace
- Viewed: 22
- Price: $679,000
- Price sqft: $259
- Waterfront: No
- Year Built: 2016
- Bldg sqft: 2624
- Bedrooms: 4
- Total Baths: 3
- Full Baths: 3
- Garage / Parking Spaces: 2
- Days On Market: 9
- Additional Information
- Geolocation: 27.5047 / -82.4683
- County: MANATEE
- City: BRADENTON
- Zipcode: 34212
- Subdivision: River Strandheritage Harbour
- Provided by: FINE PROPERTIES
- Contact: Mark Vannucci
- 941-782-0000

- DMCA Notice
-
DescriptionOne or more photo(s) has been virtually staged. Welcome to this luxurious home in the highly sought after gated community of The Sanctuary at River Strand Golf & Country Club. This spacious home features the popular Trevi floor plan, offering a perfect blend of open concept living and privacy with its 4 bedrooms and 3 full baths. The split bedroom layout provides ample flexibility for families and guests, with the 4th bedroom offering its own private ensuite, ideal for visitors or a home office. The generous master suite is a true retreat, complete with two walk in closets and a spa like ensuite featuring dual vanities, a soaking tub, and a walk in shower. The heart of the home is the open concept kitchen, designed for both function and style, with stainless steel appliances, granite countertops, and custom solid wood cabinets. The kitchen seamlessly flows into the family room and dining area, making it the perfect space for entertaining. Enjoy upgraded finishes throughout, including crown molding, granite countertops, ceiling fans, window blinds, and wall to wall tile flooring laid on the diagonal, ensuring a seamless, modern look. Additional features include a new screen entry, gutters, and an energy efficient solar power vent in the attic. Step outside and experience your own backyard oasis. The massive pool deck, measuring 36' x 40', is covered in luxurious travertine tile, creating the perfect setting for outdoor relaxation. The oversized pool with spa has been upgraded with a Pebble Sheen finish, a Pentair salt system, whisper quiet variable speed pump, and LED multi color lighting with remote control. Enjoy year round swimming with both solar heating and a heat pump for those cooler months. The spacious covered lanai, measuring 18' x 8', is perfect for unwinding or enjoying your favorite drink after a long day. As a resident of River Strand, you'll also enjoy exclusive access to an array of exceptional amenities, including 8 pickleball courts, 9 Har Tru tennis courts, resort style pools, a well appointed clubhouse with dining, fitness centers, and a variety of social events all within the security of a 24 hour gated community. Social members can pay as you play on the renovated 27 hole golf course renovated by renowned architect Andrew Green. This stunning home offers a rare opportunity with a transferable Social Membership included in the affordable HOA fee. Enjoy the convenience of included lawn care, yard maintenance, cable TV, internet service, and irrigation water, making it the perfect blend of comfort and ease. With everything taken care of, you can focus on what truly matters enjoying your beautiful surroundings. Conveniently located near I 75, the University Town Center, top tier dining in Lakewood Ranch, and the beautiful beaches of Anna Maria Island, this home offers a lifestyle of both luxury and convenience. Life is what you live, style is how you live it! Don't miss the chance to make this dream home yours schedule a showing today!
Features
Appliances
- Dishwasher
- Disposal
- Freezer
- Microwave
- Range
- Refrigerator
- Washer
Association Amenities
- Basketball Court
- Clubhouse
- Fitness Center
- Gated
- Golf Course
- Pickleball Court(s)
- Playground
- Pool
- Recreation Facilities
- Security
- Tennis Court(s)
Home Owners Association Fee
- 1450.00
Home Owners Association Fee Includes
- Guard - 24 Hour
- Pool
- Maintenance Grounds
- Private Road
- Recreational Facilities
Association Name
- Sheila Bryant
Association Phone
- 9419328663
Builder Model
- Trevi
Builder Name
- Lennar
Carport Spaces
- 0.00
Close Date
- 0000-00-00
Cooling
- Central Air
Country
- US
Covered Spaces
- 0.00
Exterior Features
- Irrigation System
- Lighting
- Rain Gutters
- Sidewalk
- Sliding Doors
Flooring
- Tile
Furnished
- Unfurnished
Garage Spaces
- 2.00
Heating
- Central
- Electric
Interior Features
- Crown Molding
- Eat-in Kitchen
- Kitchen/Family Room Combo
- Living Room/Dining Room Combo
- Open Floorplan
- Split Bedroom
- Stone Counters
- Thermostat
- Walk-In Closet(s)
- Window Treatments
Legal Description
- LOT 423 HERITAGE HARBOUR SUBPHASE J UNIT 3B LESS 1/16TH INT IN OIL & MINERAL RIGHTS DESC IN DB 239 PG 368 PI#11018.3660/9
Levels
- One
Living Area
- 2006.00
Lot Features
- Cul-De-Sac
- Landscaped
- Level
- Near Golf Course
- Sidewalk
Area Major
- 34212 - Bradenton
Net Operating Income
- 0.00
Occupant Type
- Vacant
Parcel Number
- 1101836609
Parking Features
- Driveway
- Garage Door Opener
- Ground Level
- On Street
Pets Allowed
- Yes
Pool Features
- Gunite
- Heated
- In Ground
- Lighting
- Salt Water
- Screen Enclosure
- Solar Heat
Property Condition
- Completed
Property Type
- Residential
Roof
- Tile
Sewer
- Public Sewer
Style
- Contemporary
- Florida
Tax Year
- 2024
Township
- 34
Utilities
- Cable Available
- Electricity Connected
- Public
- Sewer Connected
- Sprinkler Recycled
- Street Lights
- Underground Utilities
- Water Connected
View
- Park/Greenbelt
- Pool
- Trees/Woods
Views
- 22
Virtual Tour Url
- https://www.propertypanorama.com/instaview/stellar/A4639846
Water Source
- Public
Year Built
- 2016
Zoning Code
- PDMU
