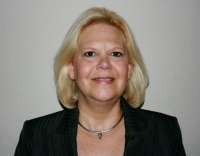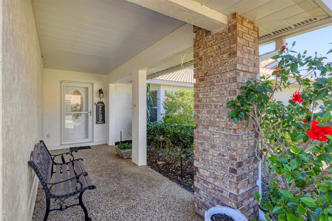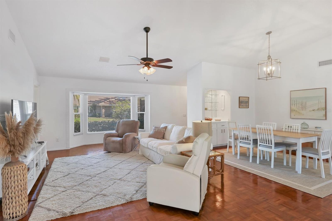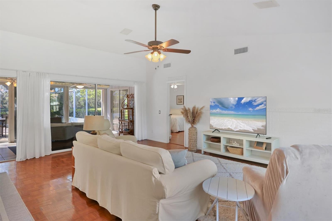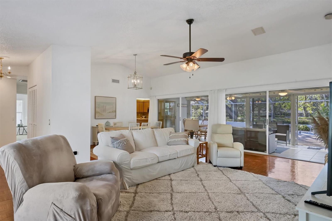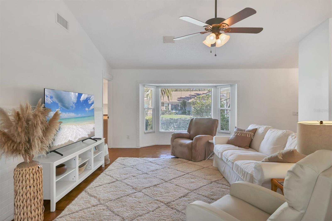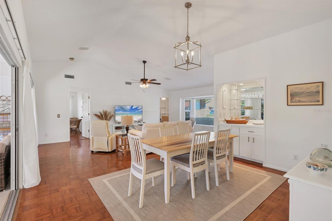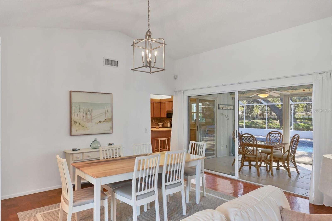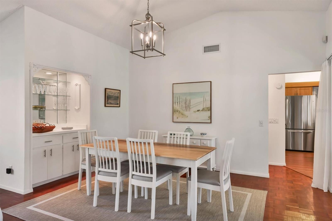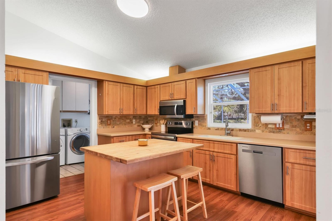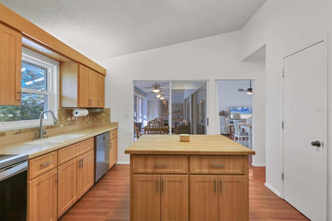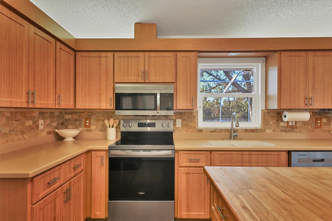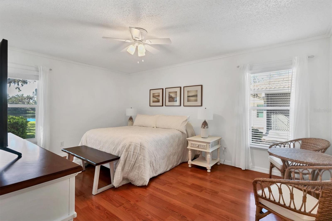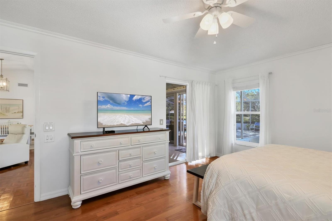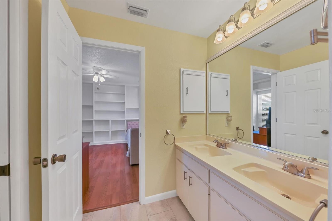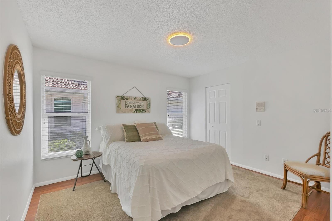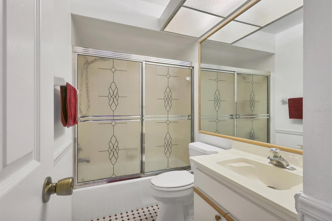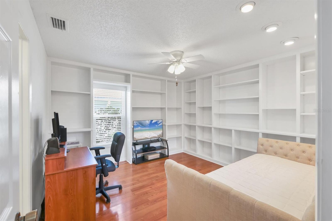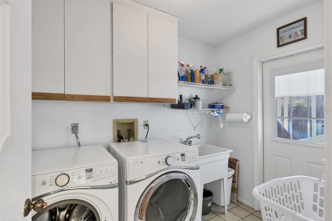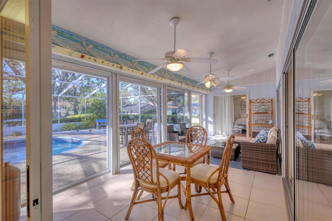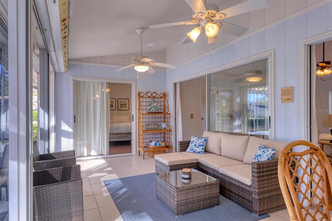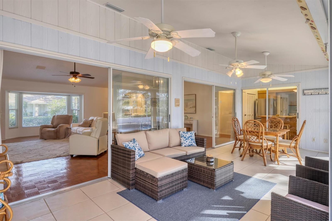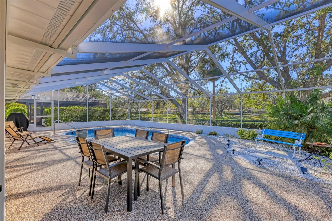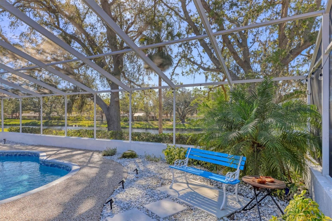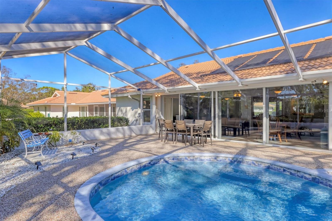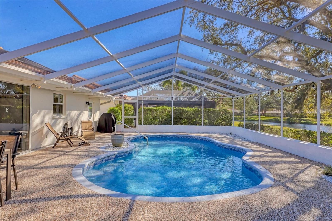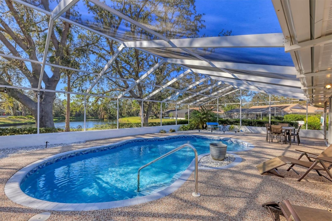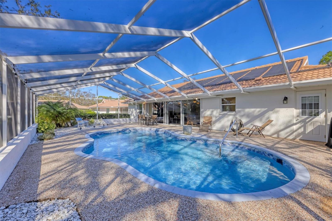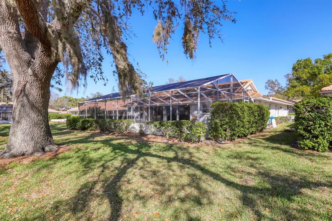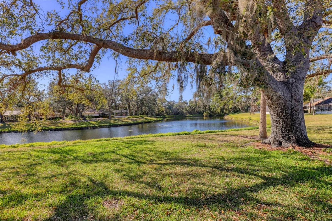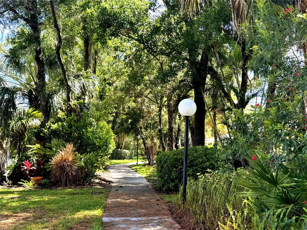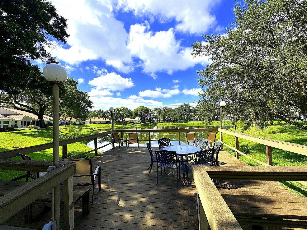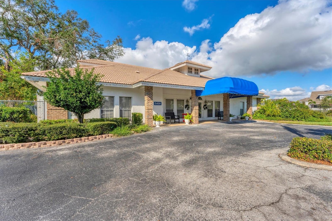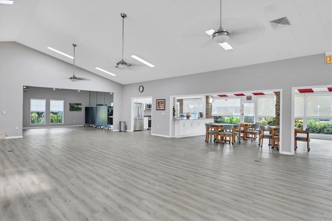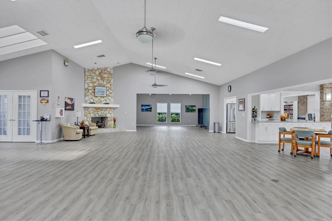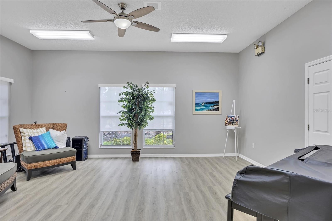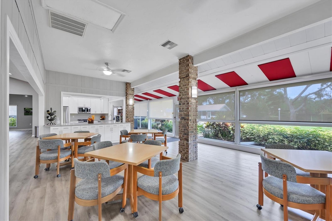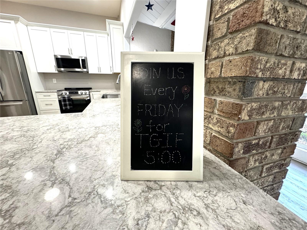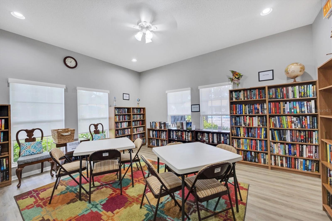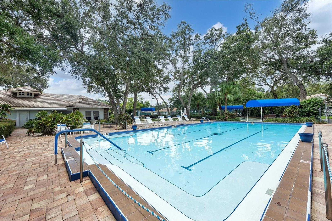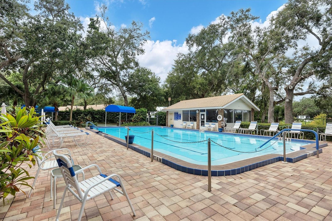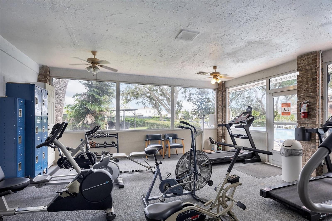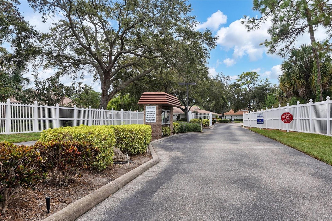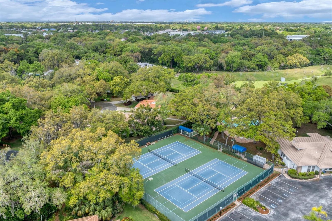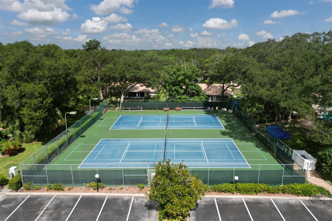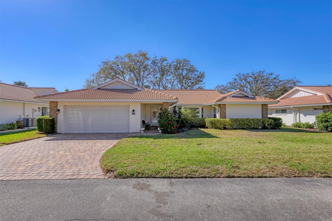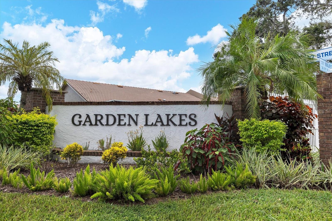Contact Laura Uribe
Schedule A Showing
5616 Garden Lakes Majestic, BRADENTON, FL 34203
Priced at Only: $435,000
For more Information Call
Office: 855.844.5200
Address: 5616 Garden Lakes Majestic, BRADENTON, FL 34203
Property Photos
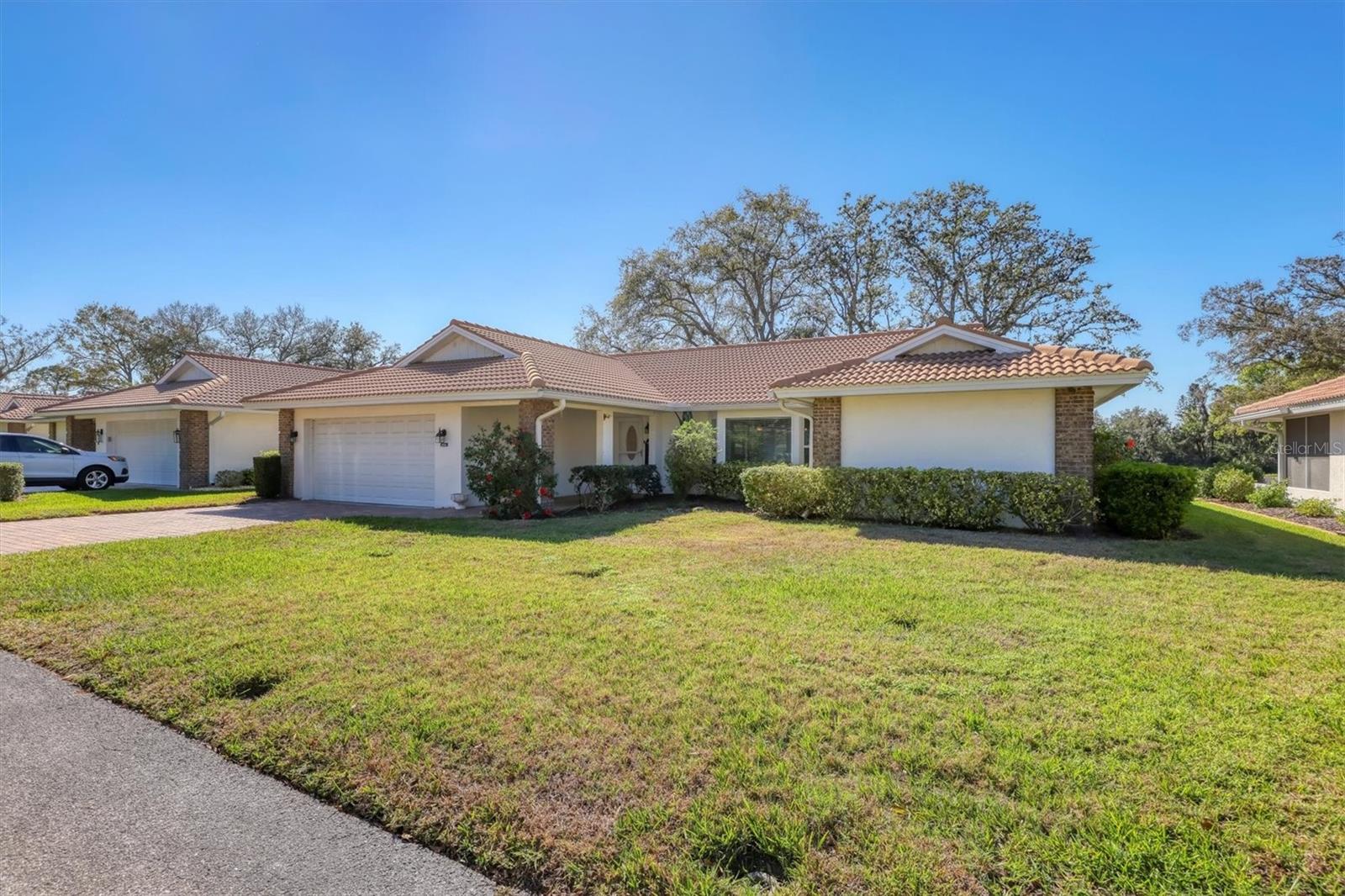
Property Location and Similar Properties
- MLS#: A4641558 ( Residential )
- Street Address: 5616 Garden Lakes Majestic
- Viewed: 10
- Price: $435,000
- Price sqft: $169
- Waterfront: No
- Year Built: 1986
- Bldg sqft: 2577
- Bedrooms: 3
- Total Baths: 2
- Full Baths: 2
- Garage / Parking Spaces: 2
- Days On Market: 3
- Additional Information
- Geolocation: 27.4404 / -82.5161
- County: MANATEE
- City: BRADENTON
- Zipcode: 34203
- Subdivision: Garden Lakes Village Sec 2
- Provided by: CHARLES RUTENBERG REALTY INC
- Contact: Jennifer Scott, LLC
- 727-538-9200

- DMCA Notice
-
DescriptionThis pretty home offers a perfect blend of comfort, style, and relaxation, with updates that make it a delight to experience. From the pavered driveway and walkway to the gorgeous resurfaced and re tiled pool overlooking a lake youll love every thoughtful detail this home offers. Step inside and you'll feel instantly at home. The bright and spacious living area wraps around the pool and overlooks a breathtaking, oak framed lake, setting the perfect scene for entertaining or simply unwinding. A roomy, air conditioned Florida room connects the living areas to the oversize pool & patio, offering a sunlit space to read, work on hobbies, or simply relax. The cheerful kitchen is designed for both function and charm, featuring gleaming new stainless steel appliances, a convenient work island, plenty of pantry space, and a window overlooking the pool and lush natural surroundings. Nearby, the laundry room with front loading washer & dryer plus a handy utility sink makes chores a breeze. The master suite is your private retreat, with plenty of space to recharge. A sliding glass door connects you to the Florida room and pool area, making morning coffee or an evening dip just steps away. The Jack and Jill bathroom features dual sinks, a linen closet, and a luxurious shower with both a handheld massaging shower head and a standard shower head for ultimate comfort. The second bedroom, with its built in shelves and bookcases, is perfect for a cozy den, home office, or collectors haven. Across the house, the third bedroom offers privacy for guests, with a walk in closet offering plenty of storage. Outdoor living is the true highlight here! Expansive sliding glass doors bring the outdoors in, leading to a solar heated saltwater pool and a lanai with serene lake views. Enjoy dining al fresco, watching turtles sunbathe, or listening to the soothing sounds of birds in the treesyour own slice of paradise awaits! Beyond your home, the Garden Lakes community offers resort style amenities, including a heated pool, clubhouse with a full kitchen and dining area, fitness center, tennis and pickleball courts, a library, and an active social calendar. Enjoy added security with a gated entrance, beautifully landscaped streets lined with mature oaks, and scenic paved walking trails. With reasonable community fees covering amenities, cable & internet, exterior maintenance (except the roof), irrigation, and professional management, you get worry free living in a prime location. Just minutes from I 75, Sarasota, and University Town Center Mall, youre close to top rated golf courses (including Peridia Golf & Country Club), shopping, dining, and everyday essentials like Publix, Aldi, Walmart, and Sams Club. This is more than a homeits a lifestyle. Dont miss out schedule your showing today.
Features
Appliances
- Dishwasher
- Disposal
- Dryer
- Electric Water Heater
- Microwave
- Range
- Refrigerator
- Washer
Association Amenities
- Clubhouse
- Fitness Center
- Gated
- Maintenance
- Other
- Pickleball Court(s)
- Pool
- Recreation Facilities
- Shuffleboard Court
- Tennis Court(s)
- Trail(s)
- Vehicle Restrictions
Home Owners Association Fee
- 400.00
Home Owners Association Fee Includes
- Cable TV
- Pool
- Insurance
- Internet
- Maintenance Structure
- Maintenance Grounds
- Management
- Private Road
- Recreational Facilities
Association Name
- Community Assoc. Mgmt by Stacia
Association Phone
- (941) 315-8044
Carport Spaces
- 0.00
Close Date
- 0000-00-00
Cooling
- Central Air
Country
- US
Covered Spaces
- 0.00
Exterior Features
- Irrigation System
- Sliding Doors
Flooring
- Ceramic Tile
- Parquet
- Wood
Garage Spaces
- 2.00
Heating
- Central
- Electric
Interior Features
- Built-in Features
- Ceiling Fans(s)
- Dry Bar
- Eat-in Kitchen
- High Ceilings
- Living Room/Dining Room Combo
- Primary Bedroom Main Floor
- Open Floorplan
- Solid Surface Counters
- Split Bedroom
- Vaulted Ceiling(s)
- Walk-In Closet(s)
- Window Treatments
Legal Description
- UNIT 40 GARDEN LAKES VILLAGE SEC 2 CONDO PI#17672.0205/2
Levels
- One
Living Area
- 1798.00
Lot Features
- In County
- Landscaped
- Level
- Paved
Area Major
- 34203 - Bradenton/Braden River/Lakewood Rch
Net Operating Income
- 0.00
Occupant Type
- Vacant
Parcel Number
- 1767202052
Parking Features
- Driveway
- Garage Door Opener
- Off Street
Pets Allowed
- Number Limit
- Size Limit
Pool Features
- Salt Water
- Solar Heat
Property Condition
- Completed
Property Type
- Residential
Roof
- Tile
Sewer
- Public Sewer
Tax Year
- 2024
Township
- 35S
Utilities
- Cable Connected
- Electricity Connected
- Public
- Sewer Connected
- Solar
- Sprinkler Recycled
- Underground Utilities
- Water Connected
View
- Trees/Woods
- Water
Views
- 10
Virtual Tour Url
- https://www.propertypanorama.com/instaview/stellar/A4641558
Water Source
- Public
Year Built
- 1986
Zoning Code
- PDR
