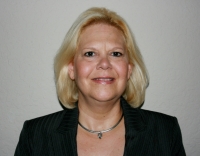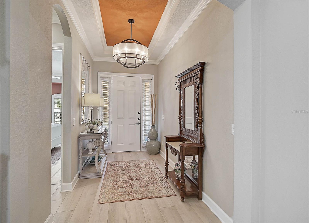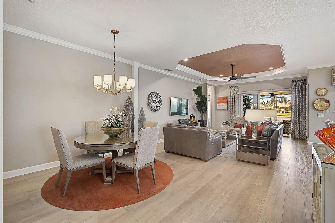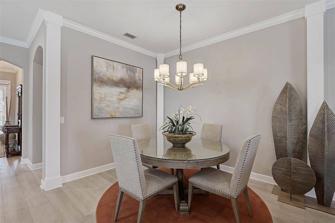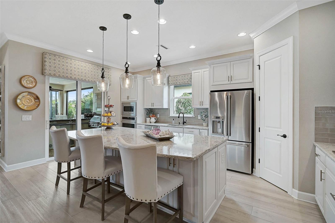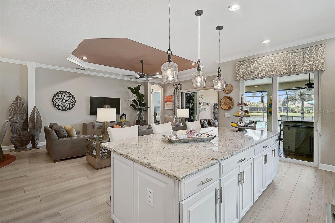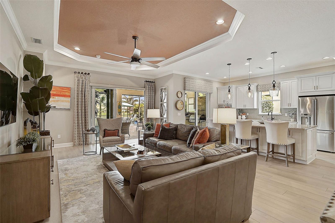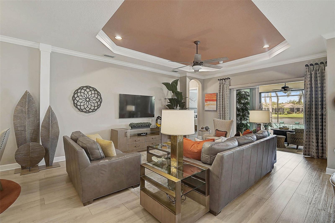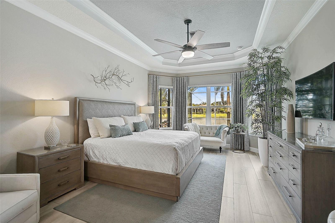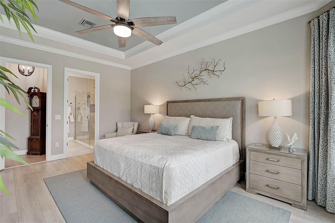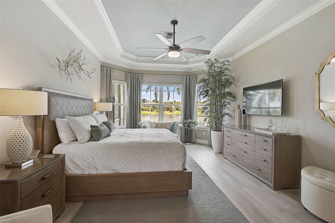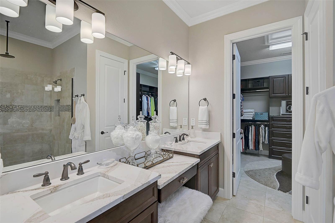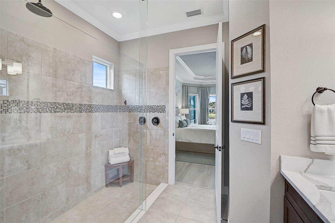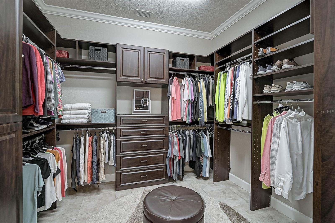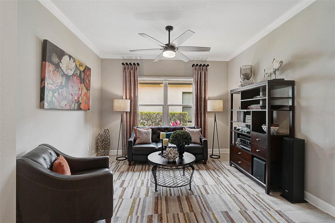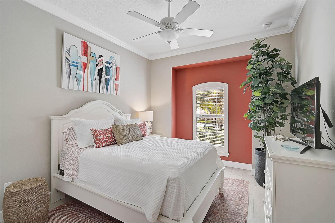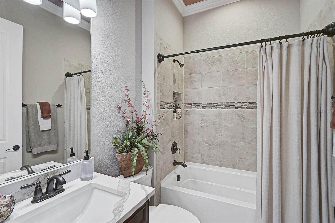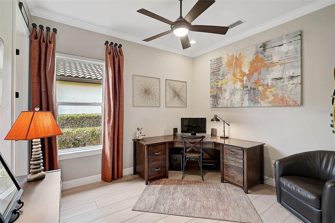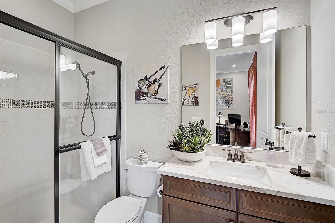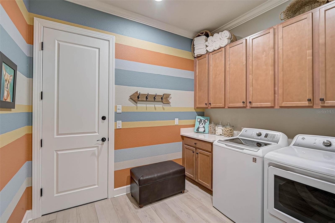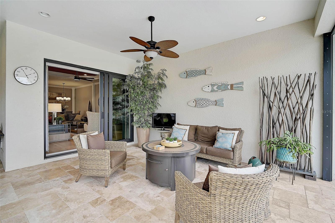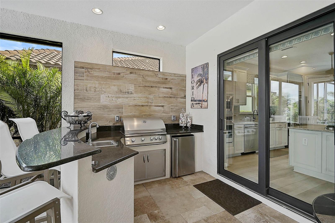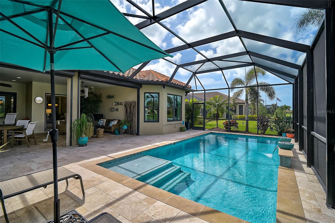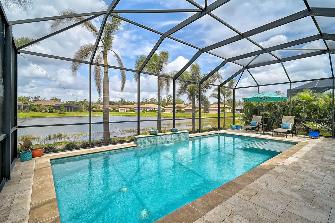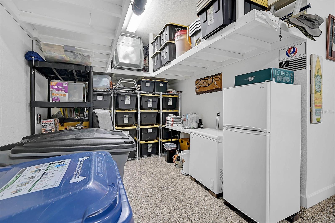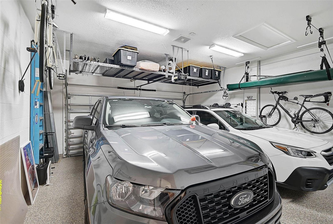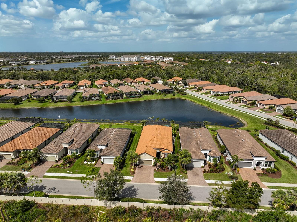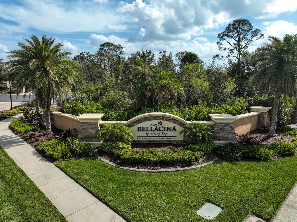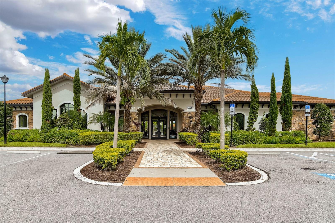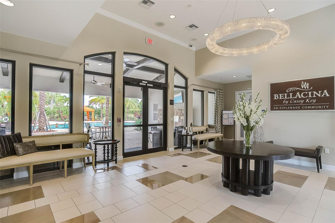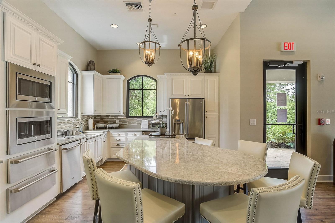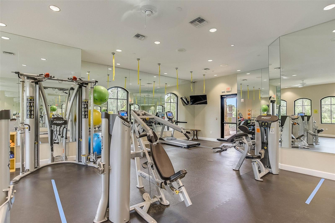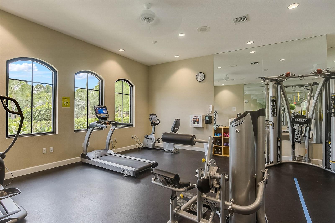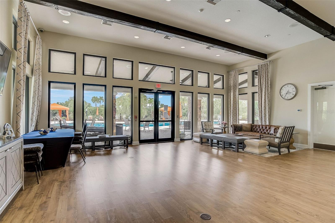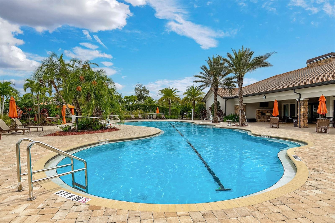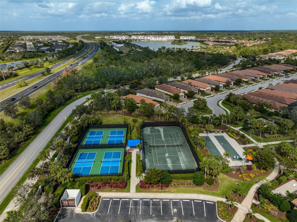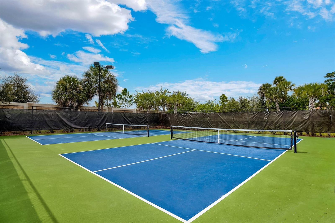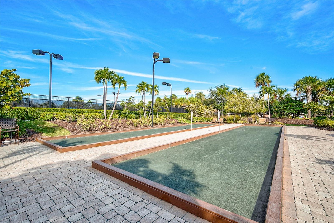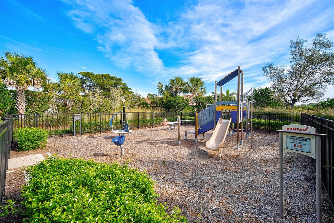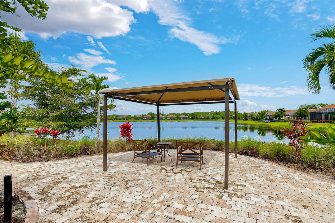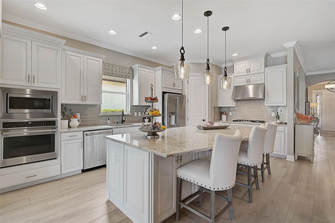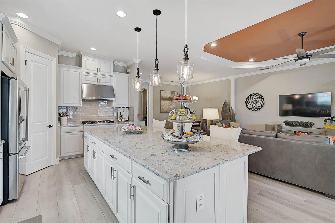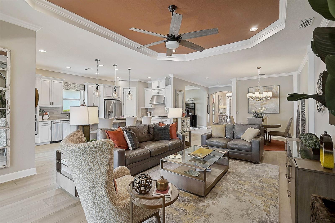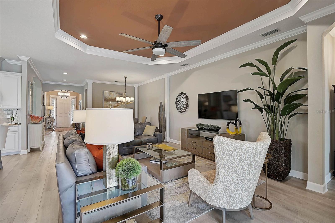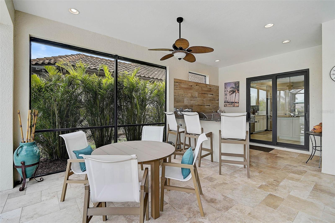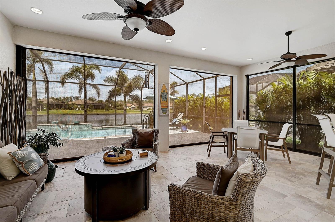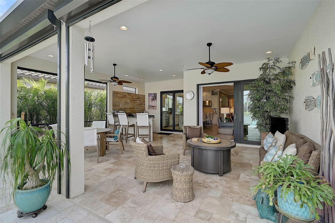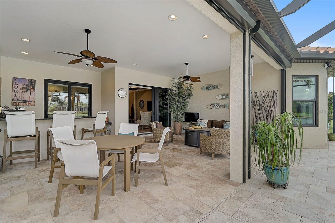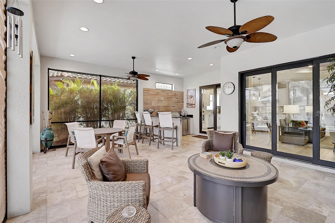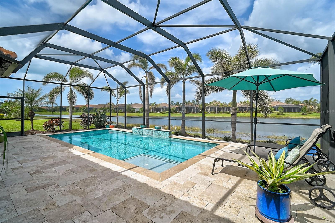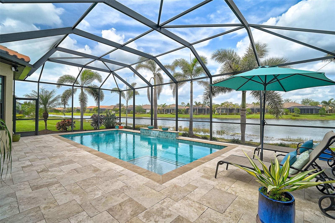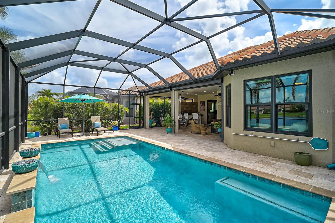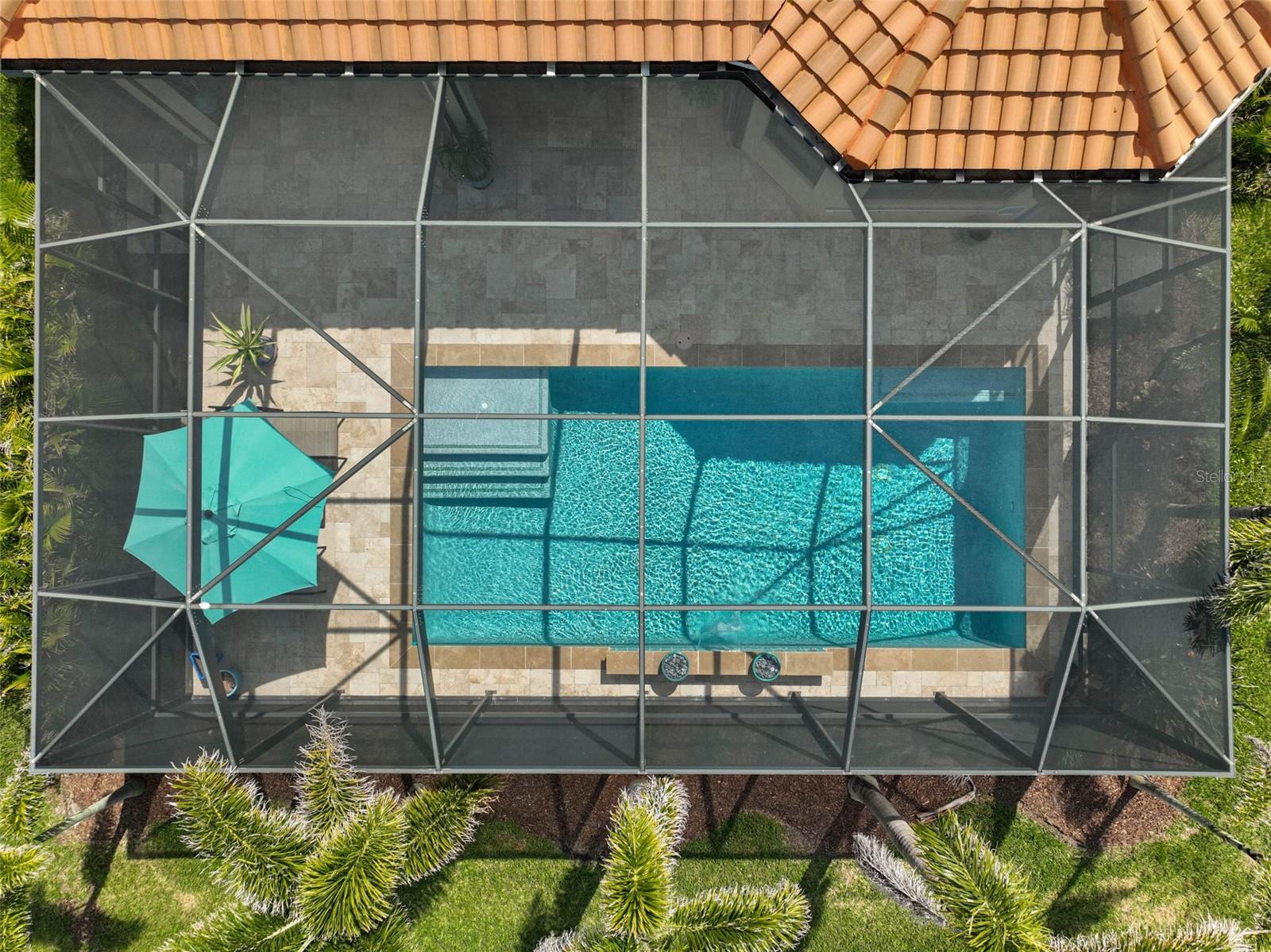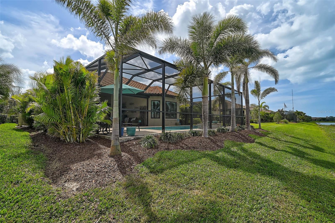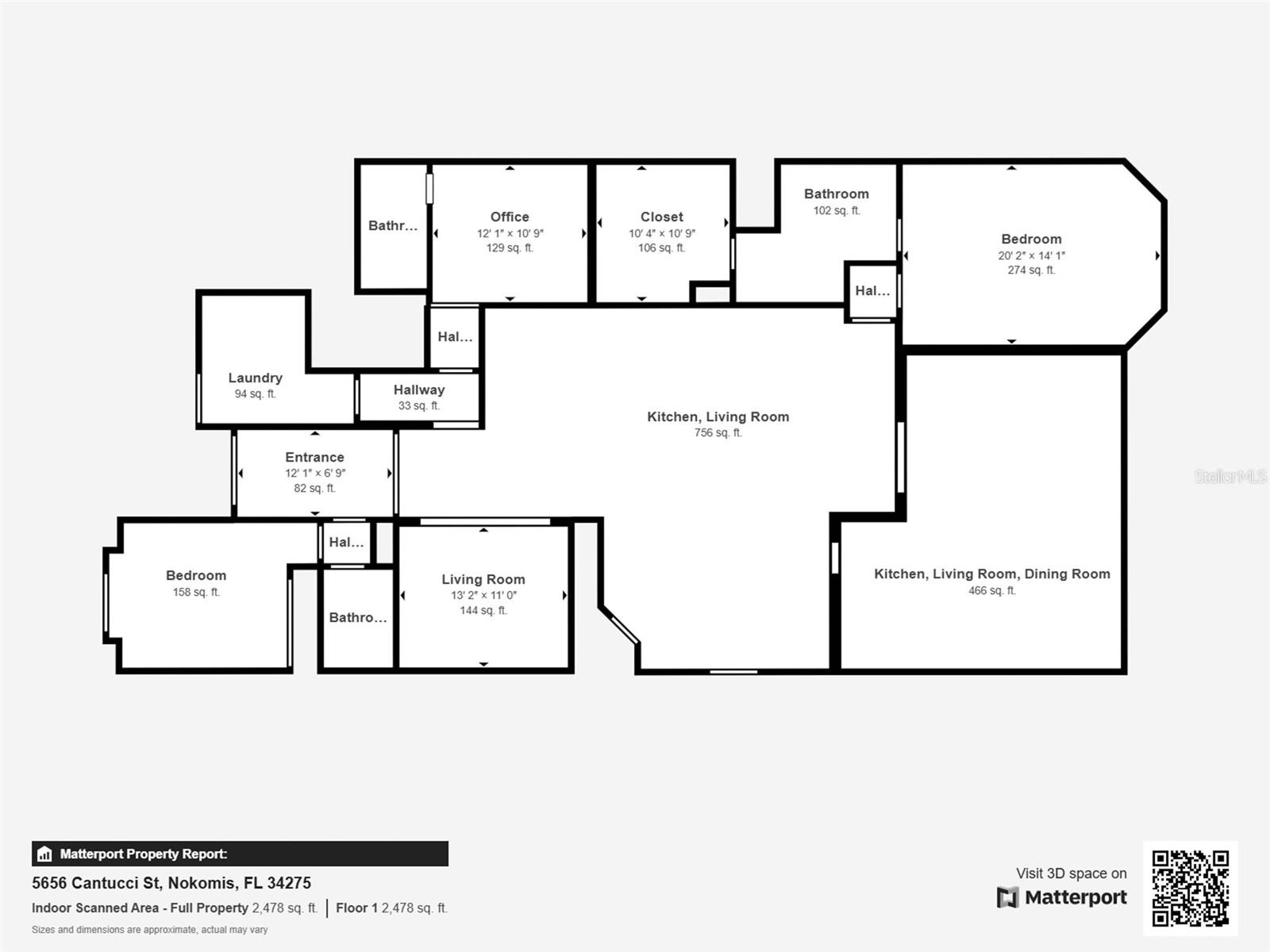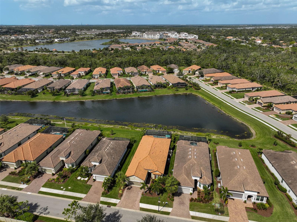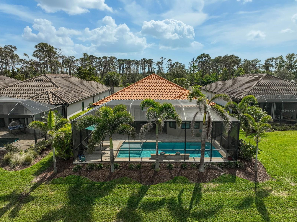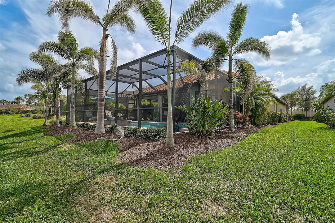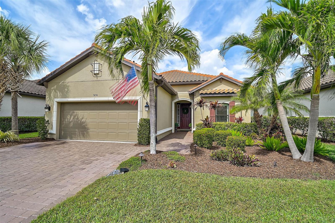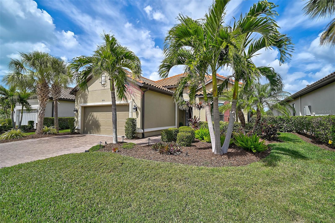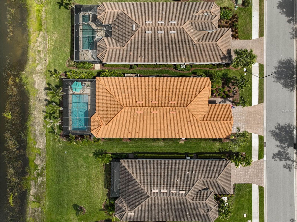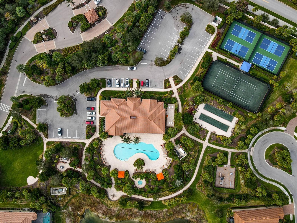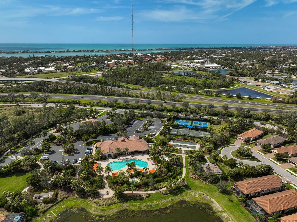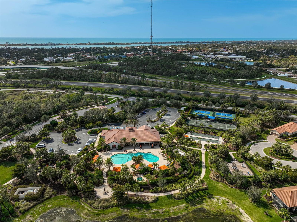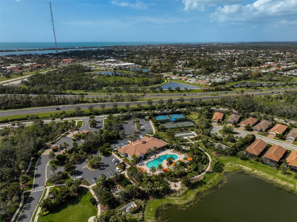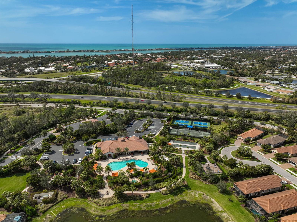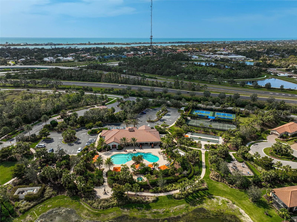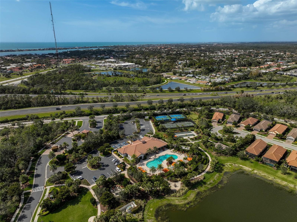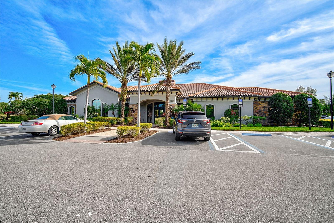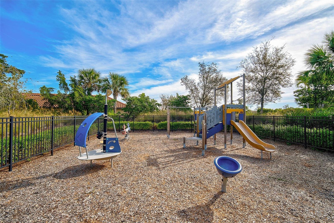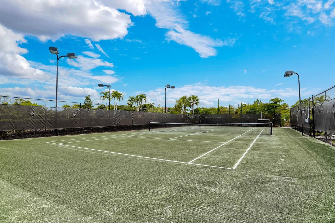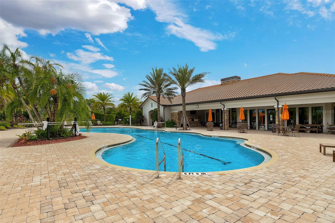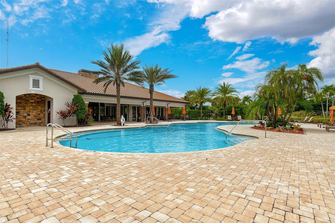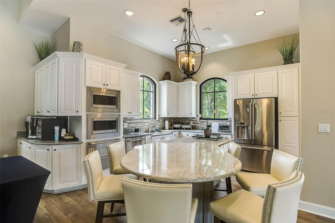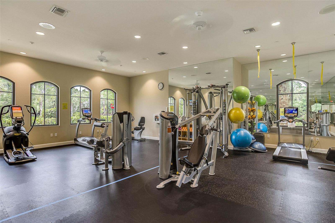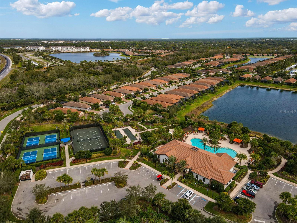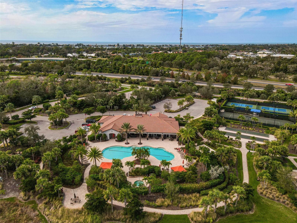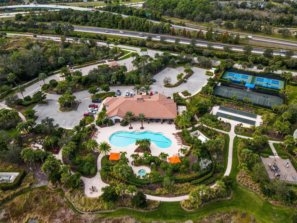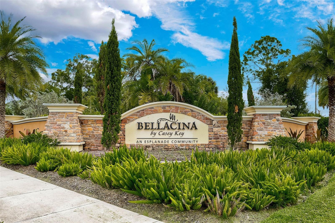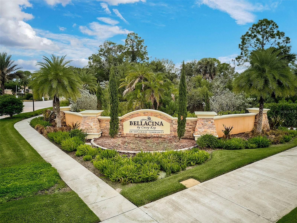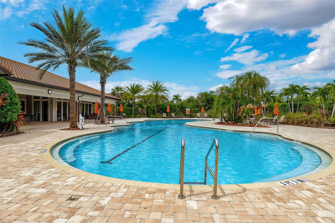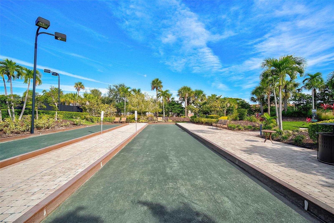Contact Laura Uribe
Schedule A Showing
5656 Cantucci Street, NOKOMIS, FL 34275
Priced at Only: $899,995
For more Information Call
Office: 855.844.5200
Address: 5656 Cantucci Street, NOKOMIS, FL 34275
Property Photos
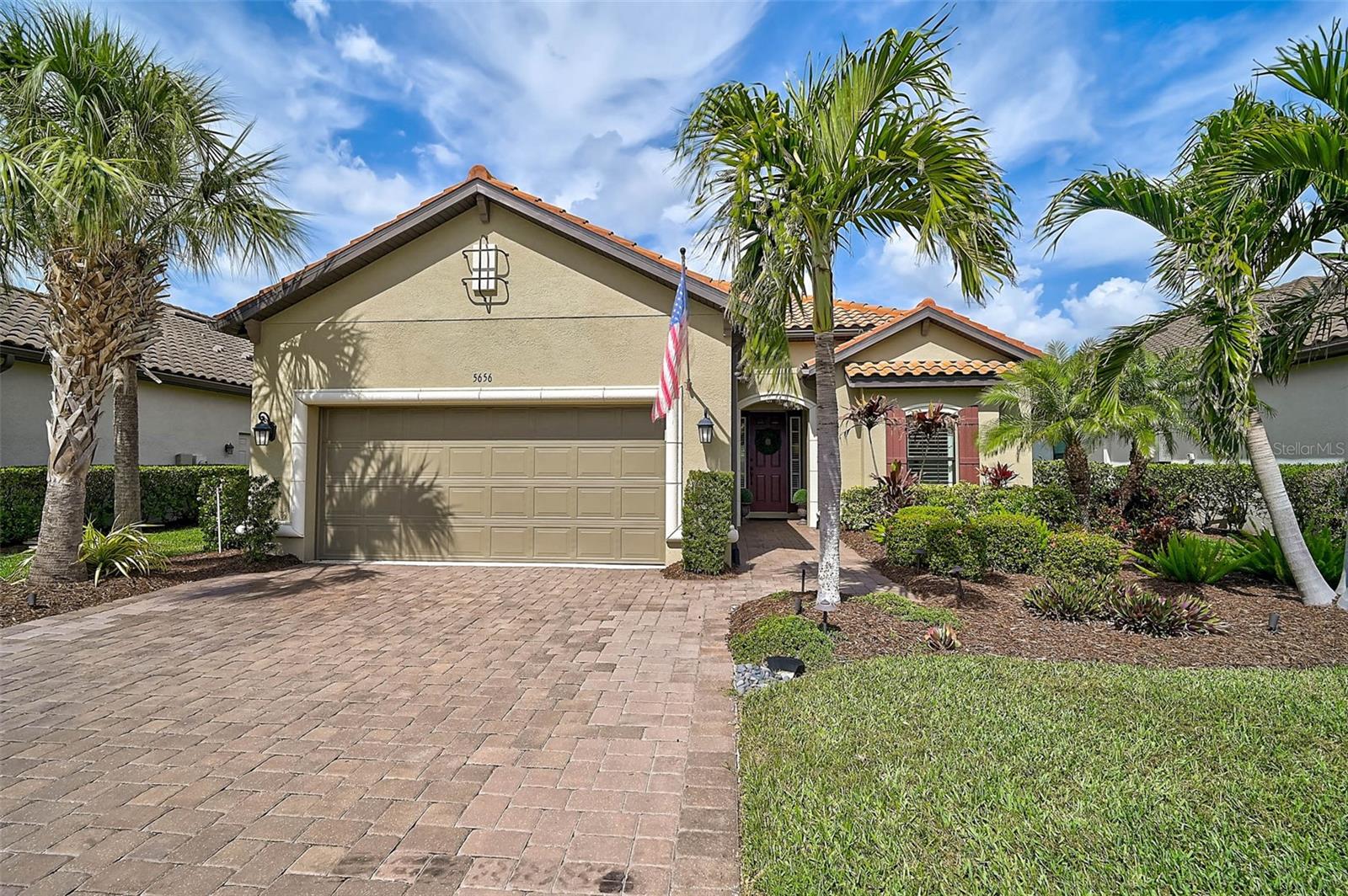
Property Location and Similar Properties
- MLS#: A4642736 ( Residential )
- Street Address: 5656 Cantucci Street
- Viewed:
- Price: $899,995
- Price sqft: $263
- Waterfront: No
- Year Built: 2017
- Bldg sqft: 3427
- Bedrooms: 3
- Total Baths: 3
- Full Baths: 3
- Garage / Parking Spaces: 3
- Days On Market: 52
- Additional Information
- Geolocation: 27.1515 / -82.4543
- County: SARASOTA
- City: NOKOMIS
- Zipcode: 34275
- Elementary School: Laurel Nokomis Elementary
- Middle School: Venice Area Middle
- High School: Venice Senior High
- Provided by: KW SUNCOAST
- Contact: Anja Buetergerds
- 941-792-2000

- DMCA Notice
-
DescriptionPOSSIBLE OWNER FINANCING AVAILABLE This exquisitely upgraded Lazio Model in Bellacina by Casey Key has some of the greatest home improvements and luxury features imaginable. You have to tour the home to appreciate them all! The Lazio model by Taylor Morrison is one of the most desirable, sought after floor plans. When you tour this home you will immediately see the upgrades that set this home apart. What makes this home even better is that every inch has been thoughtfully designed and enhanced to provide luxury, convenience, and peace of mind. With all the extraordinary high end upgrades, central location, and price, this may be the best buy anywhere between Sarasota and Venice. As you enter the home, it just makes you feel comfortable, and the view across the room to the pool and lake draws you in. Looking through the foyer, the spacious open floor plan leads your eye toward the beautiful lanai, pool, and serene lake viewimmediately confirming this is the perfect home to entertain, relax, and embrace the Florida lifestyle. With a quick glance around, youll notice the luxury Cor Tec wide plank vinyl flooring flowing seamlessly throughout. The living room features a striking tray ceiling, and the home is elegantly accented with crown molding in every room and closet. The chefs dream kitchen is equipped with Stainless Steel GE Caf Profile appliances, Closet Tec pantry shelving, rollouts in all cabinets, and quartz countertops. As an added bonus, the quartz countertops extend into all bathrooms and the laundry room. Custom PGT hurricane impact windows and PGT sliding doors ensure security and energy efficiency, while stylish window treatments and slider privacy shades from Calico Corner add a refined touch. The primary suite is a private retreat, offering a bump out sitting area, soaring tray ceilings with double crown molding, and an oversized spa like bathroom with a walk in shower. It also boasts a massive Closet Tec designed walk in closet, providing exceptional storage and effortless organization. Step outside to a resort style lanai, featuring a large outdoor kitchen island, bar, and grill, all set under an extended covered area. Automatic Kevlar hurricane shades provide protection, making this space enjoyable year round. Each of the three bedrooms has its own ensuite bathroom, plus a spacious den, dining area, and expansive living roomtruly the perfect layout! No expense has been spared in this home, which also includes aluminum hurricane shutters, a newly installed pool pump (2024), gutters, bubbler systems, and a widened driveway for added convenience. Additional enhancements include stainless steel housed and coupled water connections, an insulated and reinforced three car garage with custom built in overhead storage, polystatic floor coating, an automatic heat vent fan, and extra blown in attic insulation for superior energy efficiency. For ultimate peace of mind, this home is equipped with a Kohler 14,000W whole house natural gas generator, ensuring uninterrupted comfort. Bellacina includes resort style amenities: a clubhouse with a catering kitchen and library, exercise facility, heated lagoon style pool, tennis, pickleball, and bocce ball courts, dog parks, fire pit, park areas, an on site lifestyle manager, and direct access to the Legacy Trail21 mile path ideal for walking, jogging, and cycling! This is a rare opportunity, dont let this one slip away! Watch the video tour, then call to schedule your private showing!
Features
Appliances
- Dishwasher
- Disposal
- Dryer
- Microwave
- Range
- Range Hood
- Refrigerator
- Washer
Association Amenities
- Clubhouse
- Fitness Center
- Gated
- Pickleball Court(s)
- Playground
- Pool
- Tennis Court(s)
Home Owners Association Fee
- 1184.00
Home Owners Association Fee Includes
- Pool
- Escrow Reserves Fund
- Maintenance Structure
- Maintenance Grounds
- Management
- Private Road
- Recreational Facilities
Association Name
- Pinnacle Property Mgemt/Courtney Silverstine
Association Phone
- 941-504-7109
Builder Model
- Lazio
Builder Name
- Taylor Morrison
Carport Spaces
- 0.00
Close Date
- 0000-00-00
Cooling
- Central Air
Country
- US
Covered Spaces
- 0.00
Exterior Features
- Hurricane Shutters
- Lighting
- Outdoor Grill
- Outdoor Kitchen
- Sliding Doors
Flooring
- Tile
- Vinyl
Garage Spaces
- 3.00
Heating
- Central
- Electric
High School
- Venice Senior High
Insurance Expense
- 0.00
Interior Features
- Ceiling Fans(s)
- Crown Molding
- Kitchen/Family Room Combo
- Open Floorplan
- Primary Bedroom Main Floor
- Solid Surface Counters
- Solid Wood Cabinets
- Tray Ceiling(s)
- Walk-In Closet(s)
- Window Treatments
Legal Description
- LOT 62
- BELLACINA BY CASEY KEY
- PB 50 PG 09
Levels
- One
Living Area
- 2339.00
Lot Features
- In County
- Landscaped
- Paved
Middle School
- Venice Area Middle
Area Major
- 34275 - Nokomis/North Venice
Net Operating Income
- 0.00
Occupant Type
- Owner
Open Parking Spaces
- 0.00
Other Expense
- 0.00
Parcel Number
- 0164020062
Pets Allowed
- Breed Restrictions
- Cats OK
- Dogs OK
- Number Limit
- Yes
Pool Features
- Gunite
- In Ground
- Screen Enclosure
Possession
- Close Of Escrow
Property Condition
- Completed
Property Type
- Residential
Roof
- Tile
School Elementary
- Laurel Nokomis Elementary
Sewer
- Public Sewer
Style
- Florida
Tax Year
- 2024
Township
- 38
Utilities
- Cable Available
- Electricity Connected
- Public
- Sewer Connected
View
- Water
Virtual Tour Url
- https://05142016.aryeo.com/videos/01957d3f-df6d-7212-8443-eefd33838240
Water Source
- Public
Year Built
- 2017
Zoning Code
- RMF2
