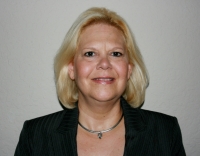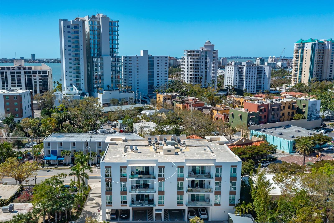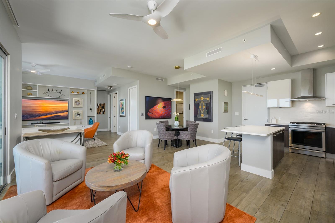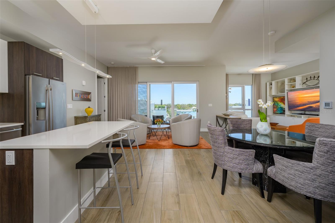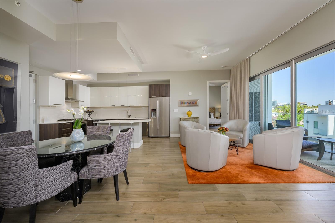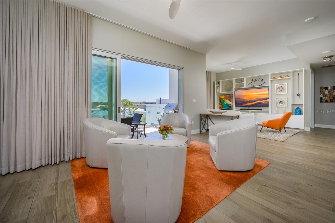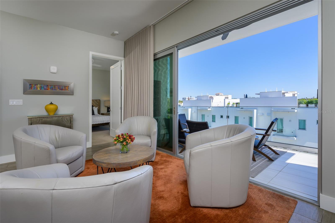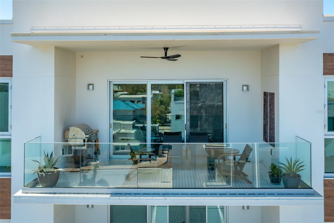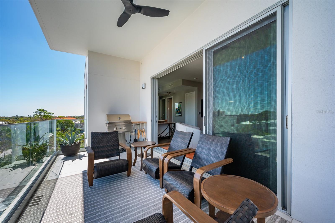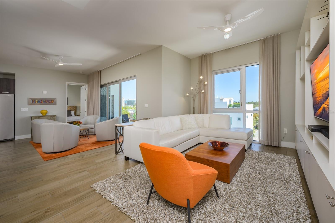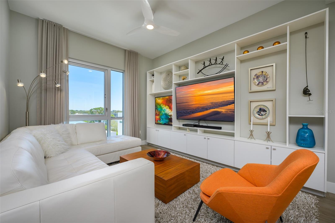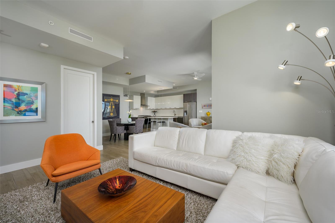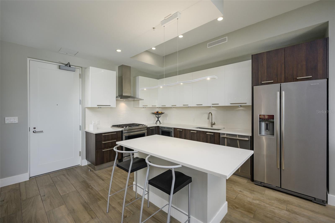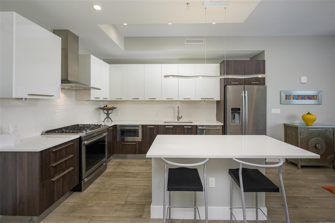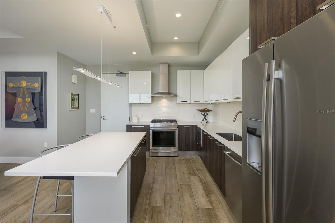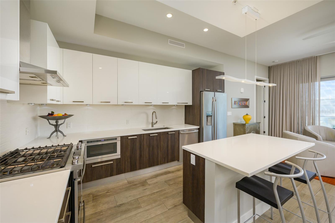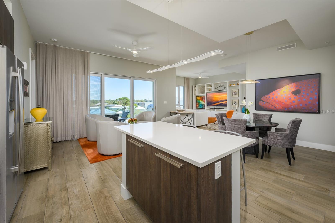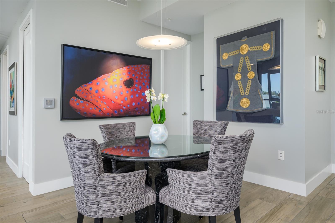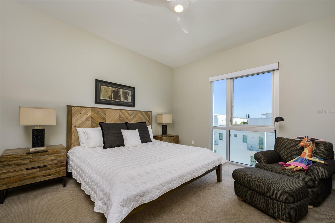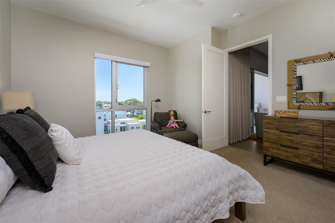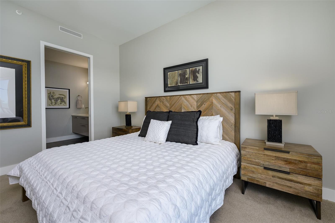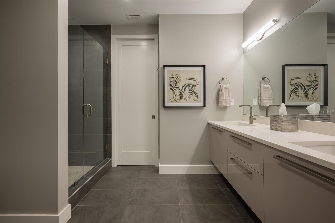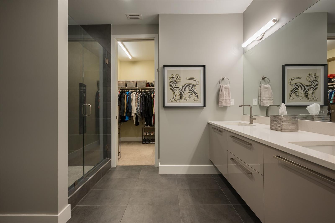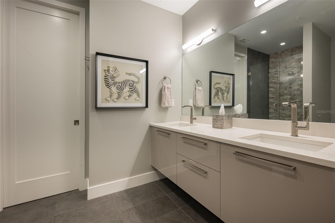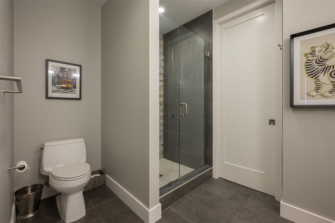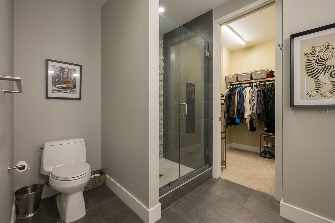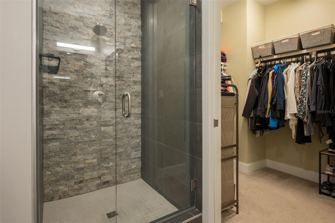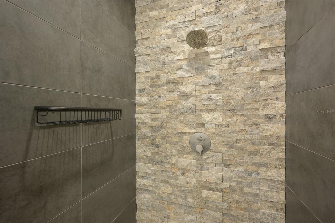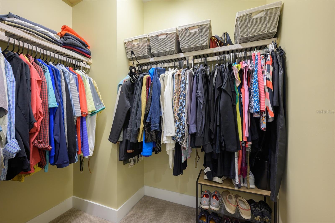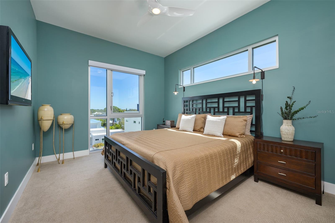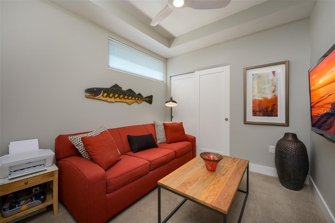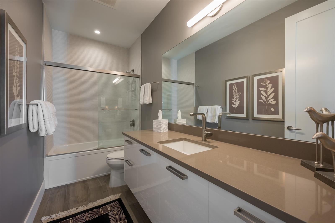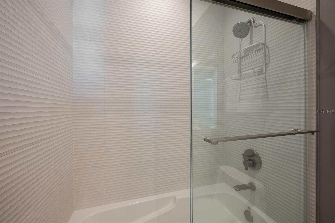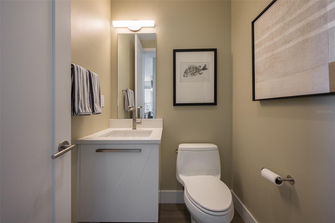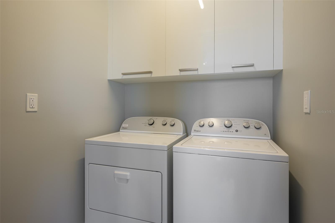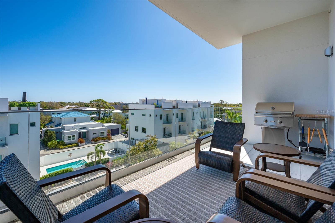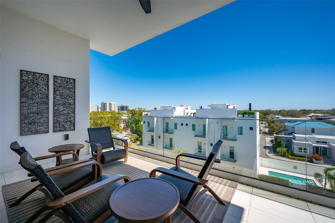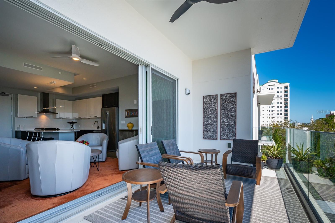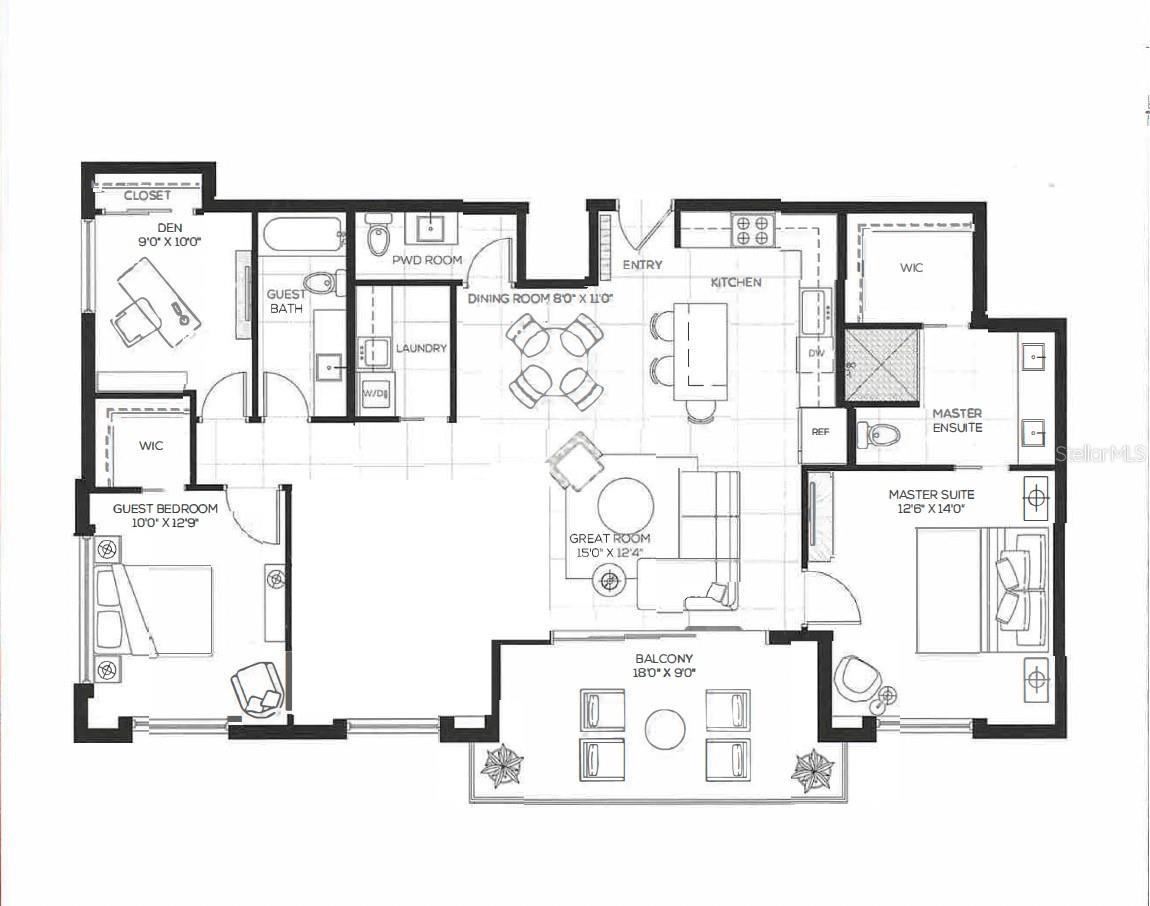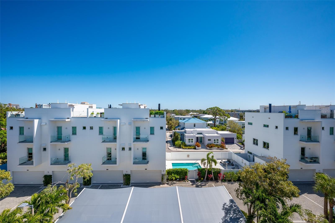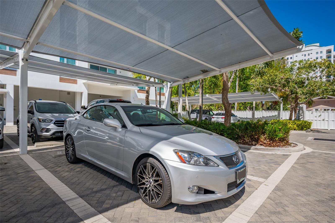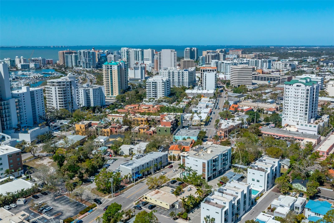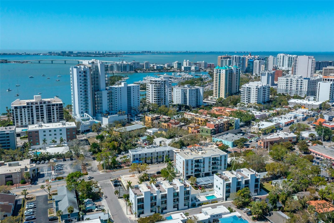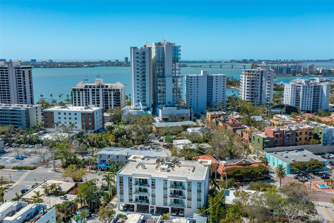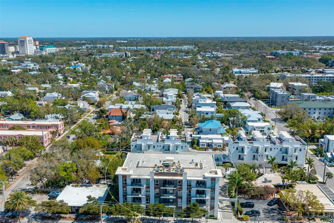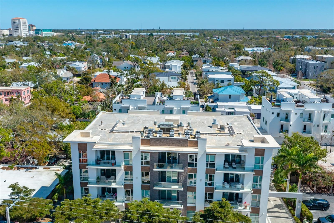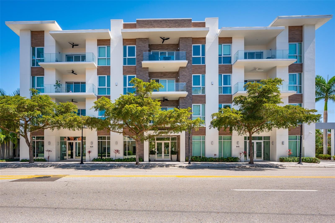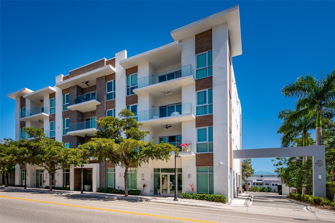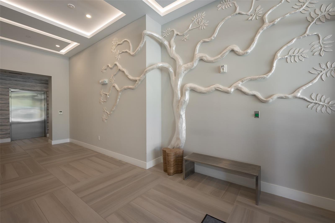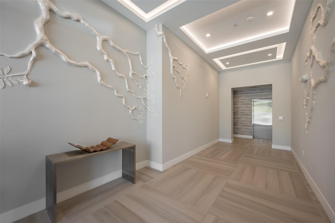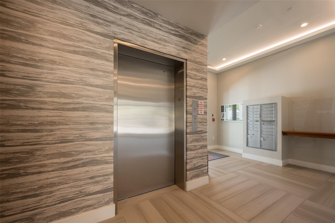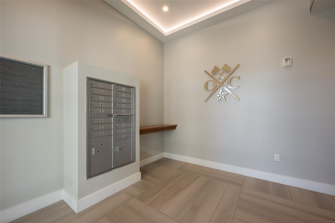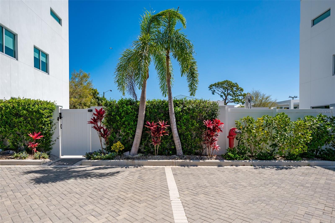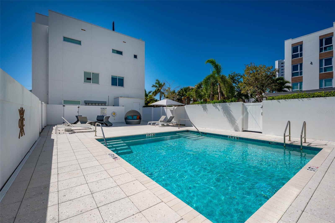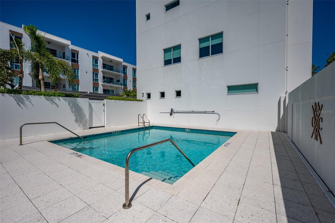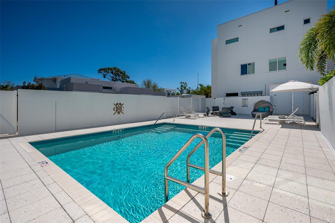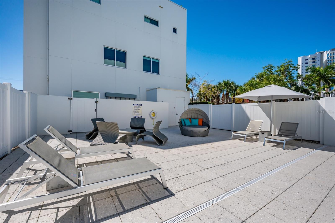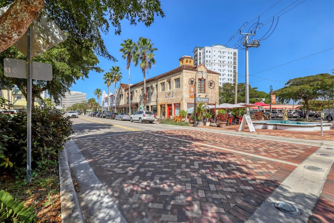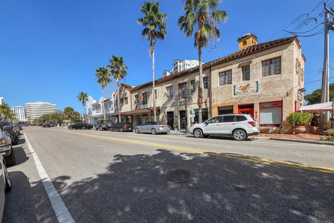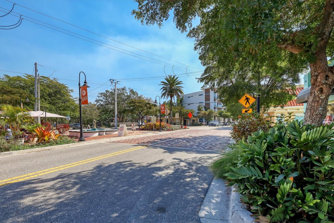Contact Laura Uribe
Schedule A Showing
635 Orange Avenue 404, SARASOTA, FL 34236
Priced at Only: $1,135,000
For more Information Call
Office: 855.844.5200
Address: 635 Orange Avenue 404, SARASOTA, FL 34236
Property Photos
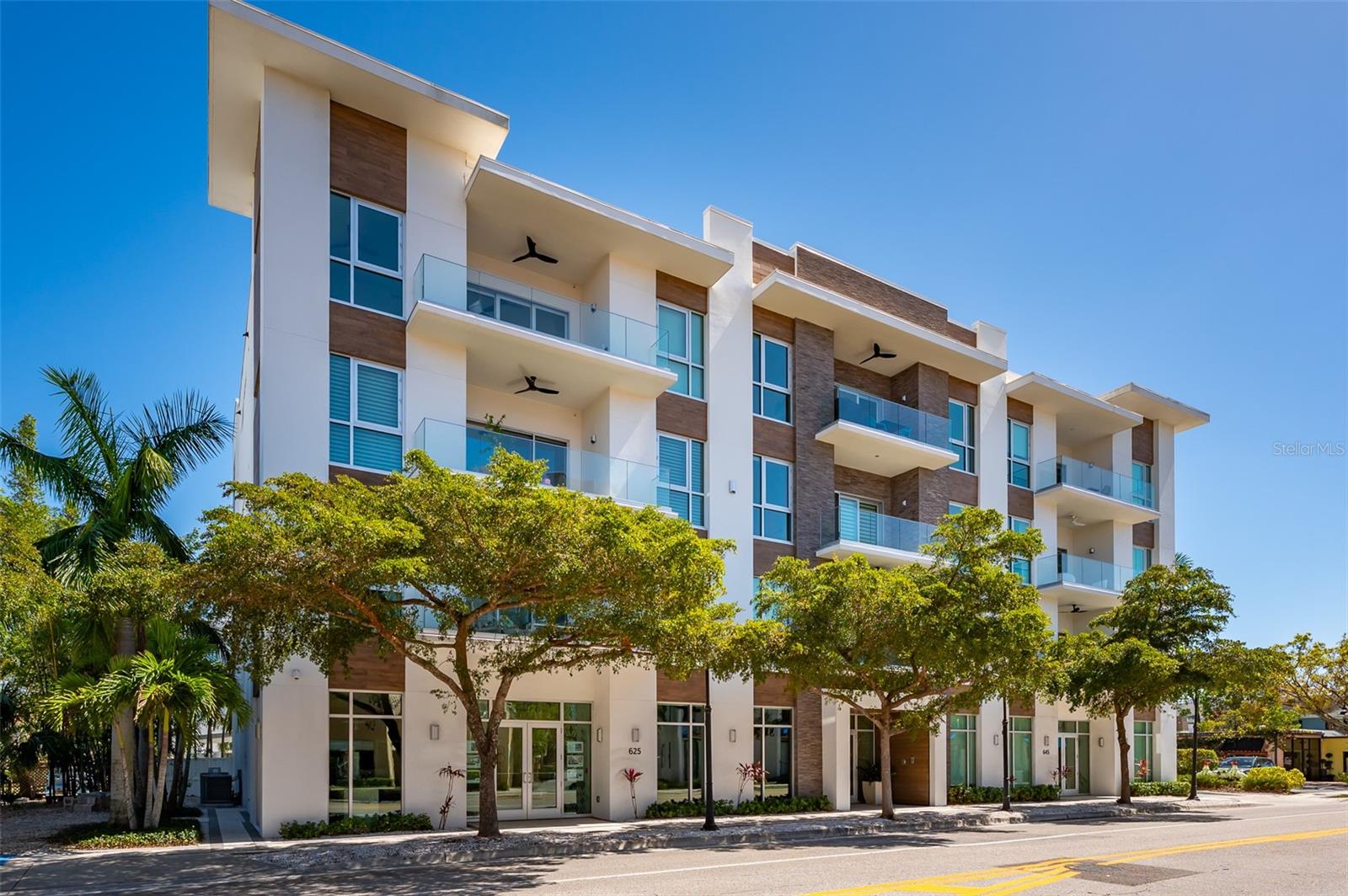
Property Location and Similar Properties
- MLS#: A4644218 ( Residential )
- Street Address: 635 Orange Avenue 404
- Viewed: 44
- Price: $1,135,000
- Price sqft: $694
- Waterfront: No
- Year Built: 2017
- Bldg sqft: 1635
- Bedrooms: 3
- Total Baths: 3
- Full Baths: 2
- 1/2 Baths: 1
- Garage / Parking Spaces: 1
- Days On Market: 86
- Additional Information
- Geolocation: 27.3306 / -82.5382
- County: SARASOTA
- City: SARASOTA
- Zipcode: 34236
- Subdivision: Orange Club
- Building: Orange Club
- Elementary School: Southside Elementary
- Middle School: Booker Middle
- High School: Sarasota High
- Provided by: PREMIER SOTHEBYS INTL REALTY
- Contact: Moriah Taliaferro
- 941-364-4000

- DMCA Notice
-
DescriptionThis desirable top floor residence in the exclusive Orange Club community seamlessly blends modern design with everyday comfort. In a prime downtown location within a boutique building of only 15 residences, this sought after Sunrise floor plan offers over 1,500 square feet of open and airy living space. The main living areas feature elegant wood look porcelain tile flooring, complementing the homes contemporary aesthetic. An open concept layout enhances the flow of natural light, with floor to ceiling sliders leading to an expansive private balcony. Designed for relaxation and entertaining, the balcony includes an overhead fan, a natural gas grill with ample room for outdoor dining and lounging. The chef inspired kitchen is stylish and functional, featuring a natural gas cooktop, premium dark wood grain cabinetry, stainless steel appliances, and a large island that provides additional workspace and seating. The adjacent dining area is open and spacious, seamlessly integrating with the kitchen and living area for effortless entertaining. The primary suite spans the width of the residence, offering a tranquil retreat with abundant natural light, a spa inspired en suite bath and a generous walk in closet. The primary bath is thoughtfully designed with a glass enclosed walk in shower, an extra long floating double vanity and built in storage, all complemented by large format porcelain tiles. One of the additional bedrooms serves as a dedicated study with a closet, making it easily adaptable as a guest space or private media den. Positioned for privacy, the additional bedrooms are on the opposite side of the home, separated from the primary suite by the main living areas. High end features throughout include shades, premium fixtures and wood look porcelain tile flooring in the main living spaces. This residence also includes a deeded, assigned covered parking space, climate controlled ground level storage, and access to ample guest parking. Residents of Orange Club enjoy a heated pool and patio area, ideal for year round relaxation. Furniture is available for purchase under a separate bill of sale. In the heart of Sarasota, near the historic Burns Court neighborhood, this exceptional residence offers the blend of urban convenience, privacy and tranquility, all within steps of downtown Sarasota and Sarasota Bay.
Features
Appliances
- Cooktop
- Dishwasher
- Disposal
- Dryer
- Microwave
- Range Hood
- Refrigerator
- Washer
Association Amenities
- Elevator(s)
- Pool
- Storage
Home Owners Association Fee
- 0.00
Home Owners Association Fee Includes
- Common Area Taxes
- Pool
- Gas
- Insurance
- Maintenance Structure
- Maintenance Grounds
- Water
Association Name
- Progressive Management Company/Kristin Smith
Association Phone
- 9419215393 X1133
Builder Name
- VANDYK Group of Companies
Carport Spaces
- 1.00
Close Date
- 0000-00-00
Cooling
- Central Air
Country
- US
Covered Spaces
- 0.00
Exterior Features
- Balcony
- Lighting
- Sidewalk
- Sliding Doors
- Storage
Flooring
- Tile
Furnished
- Furnished
Garage Spaces
- 0.00
Heating
- Central
High School
- Sarasota High
Insurance Expense
- 0.00
Interior Features
- Ceiling Fans(s)
- Eat-in Kitchen
- High Ceilings
- Kitchen/Family Room Combo
- Living Room/Dining Room Combo
- Open Floorplan
- Primary Bedroom Main Floor
- Solid Surface Counters
- Thermostat
- Tray Ceiling(s)
- Walk-In Closet(s)
- Window Treatments
Legal Description
- UNIT 404
- CONDOMINIUMS OF ORANGE CLUB PB 43 PG 17
Levels
- One
Living Area
- 1523.00
Lot Features
- City Limits
- Level
- Near Public Transit
- Sidewalk
Middle School
- Booker Middle
Area Major
- 34236 - Sarasota
Net Operating Income
- 0.00
Occupant Type
- Owner
Open Parking Spaces
- 0.00
Other Expense
- 0.00
Parcel Number
- 2027151014
Parking Features
- Common
- Covered
- Deeded
- Ground Level
- Guest
Pets Allowed
- Size Limit
- Yes
Pool Features
- In Ground
- Lighting
Property Condition
- Completed
Property Type
- Residential
Roof
- Built-Up
- Concrete
School Elementary
- Southside Elementary
Sewer
- Public Sewer
Style
- Contemporary
Tax Year
- 2024
Township
- 36S
Unit Number
- 404
Utilities
- Cable Connected
- Electricity Connected
- Natural Gas Connected
- Public
- Sewer Connected
- Water Connected
View
- City
- Trees/Woods
Views
- 44
Virtual Tour Url
- https://www.dropbox.com/scl/fo/pxd1e1t2n8g7buel6t89d/AKw3AM71gOa55Ln12XEdJxI?rlkey=77f0r2nssotyg6sn4evrmhsx9&st=hfa5jf5x&dl=0
Water Source
- Public
Year Built
- 2017
Zoning Code
- DTE
