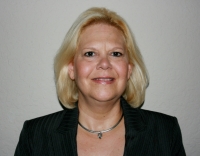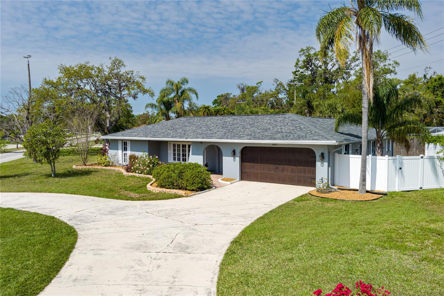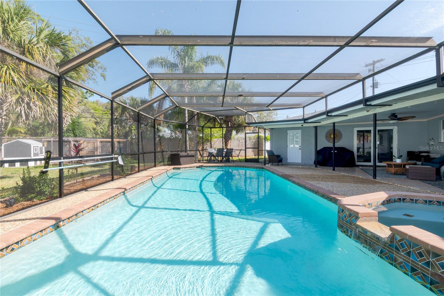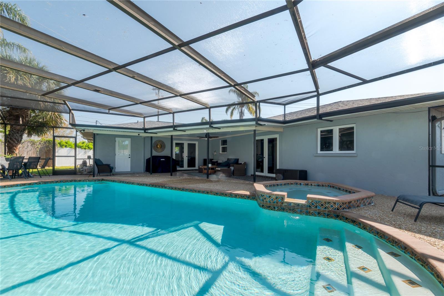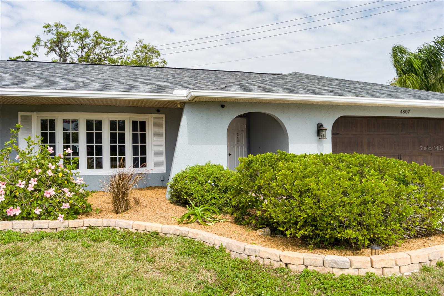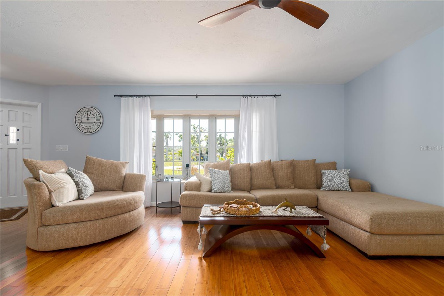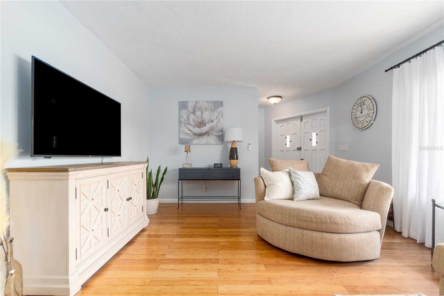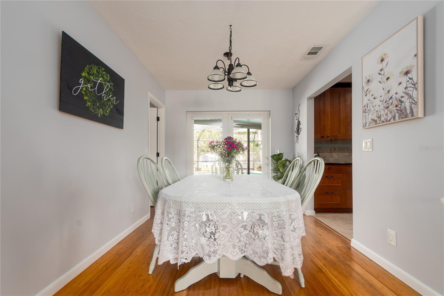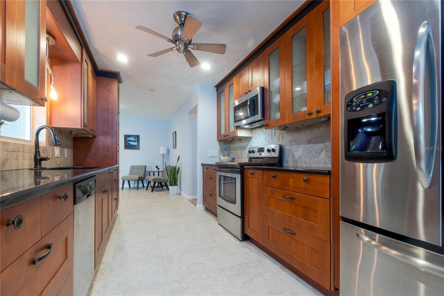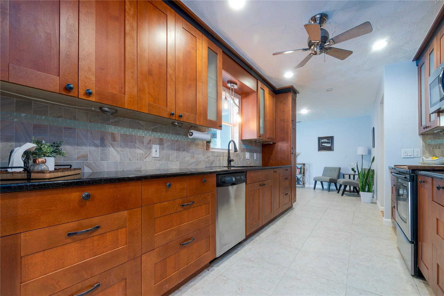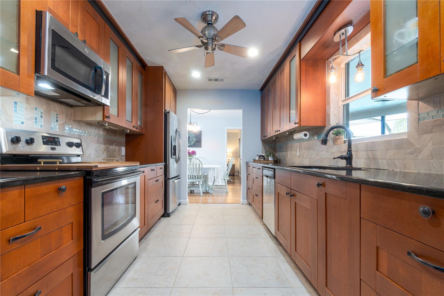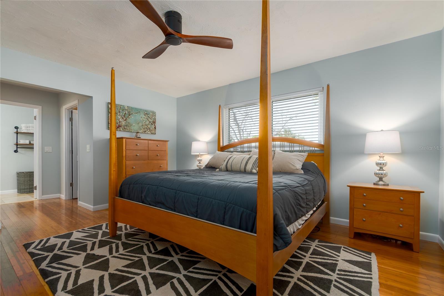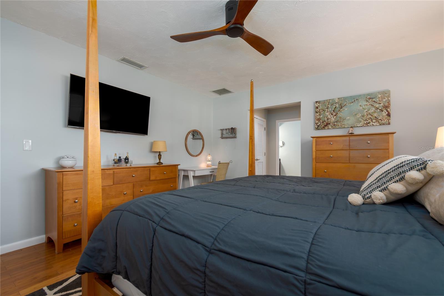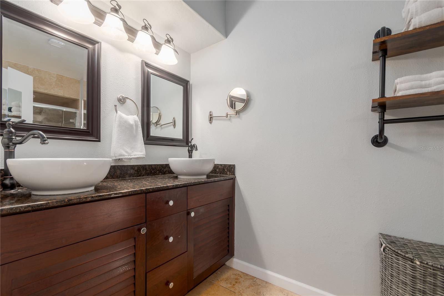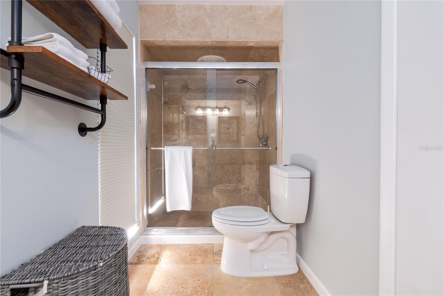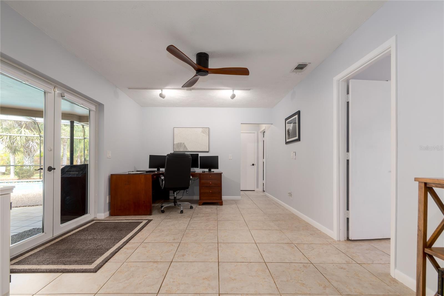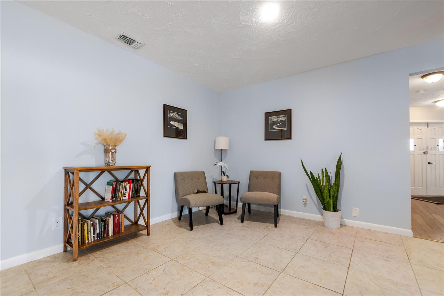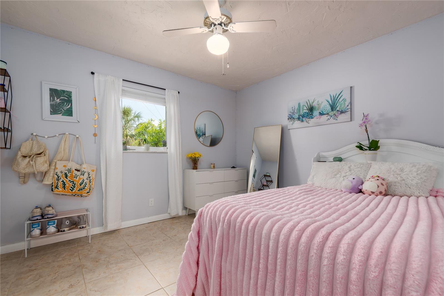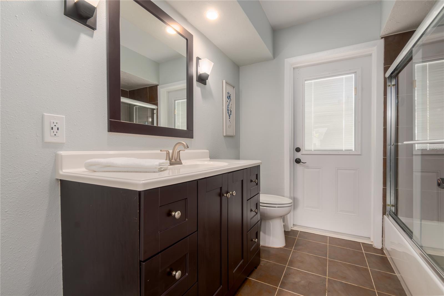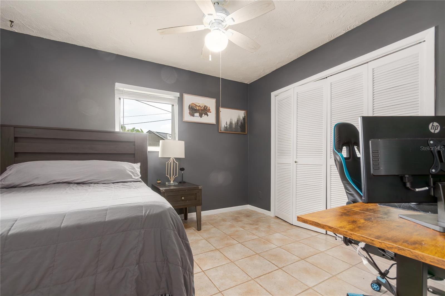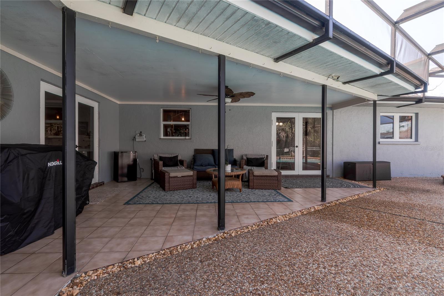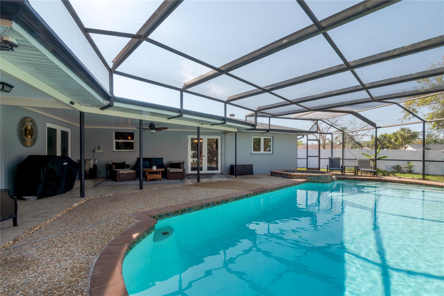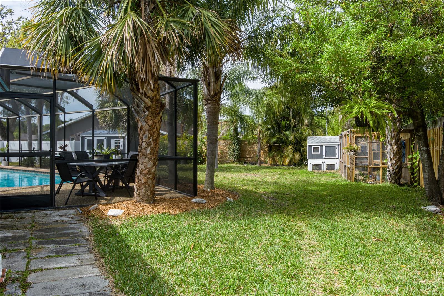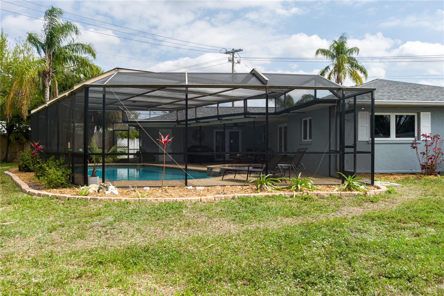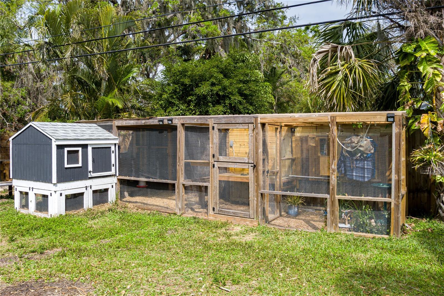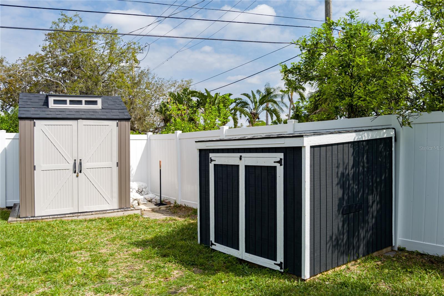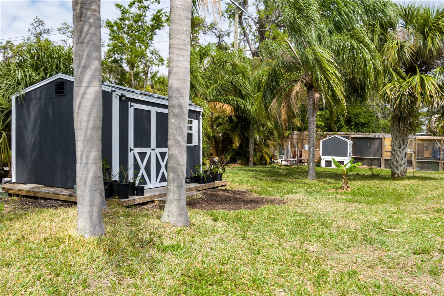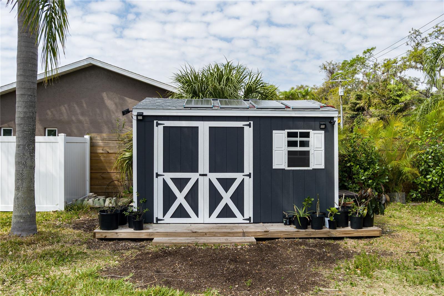Contact Laura Uribe
Schedule A Showing
4807 Country Club Drive, SARASOTA, FL 34243
Priced at Only: $584,999
For more Information Call
Office: 855.844.5200
Address: 4807 Country Club Drive, SARASOTA, FL 34243
Property Photos
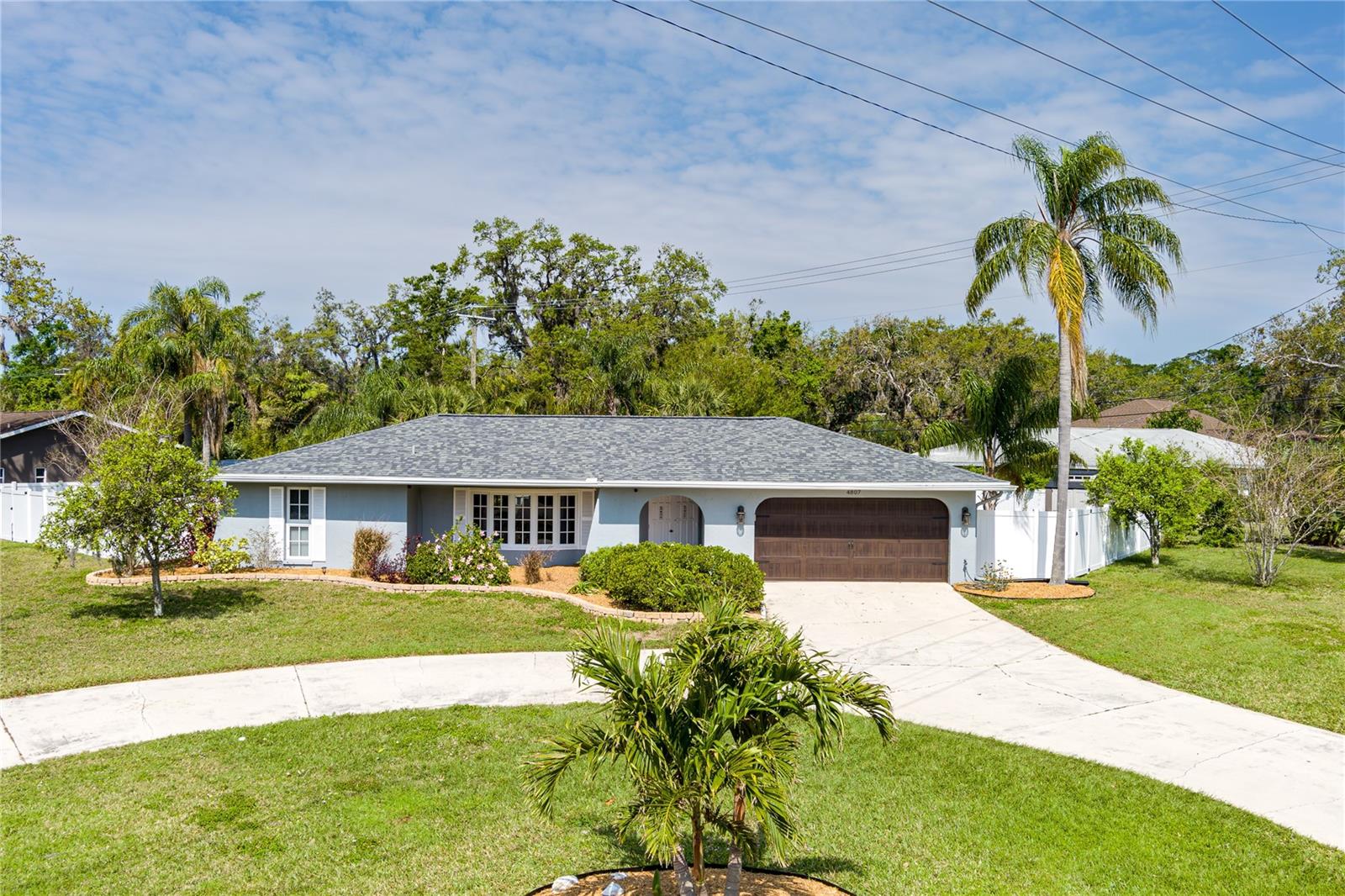
Property Location and Similar Properties
- MLS#: A4644407 ( Residential )
- Street Address: 4807 Country Club Drive
- Viewed: 41
- Price: $584,999
- Price sqft: $226
- Waterfront: No
- Year Built: 1974
- Bldg sqft: 2589
- Bedrooms: 3
- Total Baths: 2
- Full Baths: 2
- Garage / Parking Spaces: 2
- Days On Market: 90
- Additional Information
- Geolocation: 27.4051 / -82.5012
- County: MANATEE
- City: SARASOTA
- Zipcode: 34243
- Subdivision: Desoto Lakes Country Club Colo
- Elementary School: Kinnan
- Middle School: Braden River
- High School: Braden River
- Provided by: LESLIE WELLS REALTY, INC.
- Contact: Nancy Graham
- 941-776-5571

- DMCA Notice
-
DescriptionNew Price! Don't miss your chance to own this incredible property! Tucked away in the desirable Desoto Lakes Country Club community, this 3 bedroom, 2 bathroom pool home sits on nearly half an acre with no HOA restrictions or fees! A quick golf cart ride to Palm Aire Country Club offers the option to enjoy golf, tennis, pickleball, a fitness center, heated pool, dining, and a lively social atmosphere. Nature lovers will appreciate being just minutes from Conservatory Park, perfect for kayaking, fishing, and outdoor adventures. Whether you're looking for a primary residence or a fantastic investment propertythink Airbnb potentialthis home delivers. Step inside to discover a spacious and welcoming layout, featuring bamboo and tile flooring throughout. The beautifully updated kitchen boasts granite countertops, floor to ceiling soft close cabinetry, and stainless steel appliances. The expansive primary suite includes space for a cozy sitting area, a walk in closet, and an ensuite bath with dual sinks and a walk in shower. On the opposite side of the home, two additional bedrooms share a full bath that conveniently doubles as a pool bath. French doors from the Dining Room and Family Room open onto the huge screened in lanai (32x15), where a resurfaced pool and spa create the perfect outdoor oasis. The paved lanai features a covered entertainment space, ideal for hosting gatherings. The fully fenced backyard backs to a wooded area, offering privacy and plenty of space to roamgreat for pets or even chickens! Yes, you read that rightthis property allows chickens, and the coop (plus chickens) can convey! Recent updates include a new roof (2024), new HVAC system (2024) with cleaned ducts, newer hurricane impact windows, a brand new garage door with smart opener, and three sheds, one with solar power. Centrally located, this home provides easy access to UTC, Benderson Park, SRQ Airport, and Sarasotas world famous beaches, shopping, dining, and cultural attractions. Dont miss out on this exceptional home in a prime locationschedule your showing today!
Features
Appliances
- Dishwasher
- Electric Water Heater
- Microwave
- Range
- Refrigerator
Home Owners Association Fee
- 0.00
Carport Spaces
- 0.00
Close Date
- 0000-00-00
Cooling
- Central Air
Country
- US
Covered Spaces
- 0.00
Exterior Features
- French Doors
- Storage
Flooring
- Bamboo
- Ceramic Tile
Garage Spaces
- 2.00
Heating
- Heat Pump
High School
- Braden River High
Insurance Expense
- 0.00
Interior Features
- Ceiling Fans(s)
- Living Room/Dining Room Combo
- Solid Surface Counters
- Solid Wood Cabinets
- Split Bedroom
- Stone Counters
- Window Treatments
Legal Description
- LOT 24 DE SOTO LAKES COUNTRY CLUB COLONY UNIT 2 SEC B PI#19523.0000/0
Levels
- One
Living Area
- 1786.00
Lot Features
- Corner Lot
- Near Golf Course
- Private
Middle School
- Braden River Middle
Area Major
- 34243 - Sarasota
Net Operating Income
- 0.00
Occupant Type
- Owner
Open Parking Spaces
- 0.00
Other Expense
- 0.00
Other Structures
- Shed(s)
Parcel Number
- 1952300000
Parking Features
- Circular Driveway
Pets Allowed
- Yes
Pool Features
- In Ground
- Outside Bath Access
- Screen Enclosure
Property Type
- Residential
Roof
- Shingle
School Elementary
- Kinnan Elementary
Sewer
- Public Sewer
Tax Year
- 2024
Township
- 35S
Utilities
- Electricity Connected
- Public
Views
- 41
Virtual Tour Url
- https://www.propertypanorama.com/instaview/stellar/A4644407
Water Source
- Public
Year Built
- 1974
Zoning Code
- RSF4.5/W
