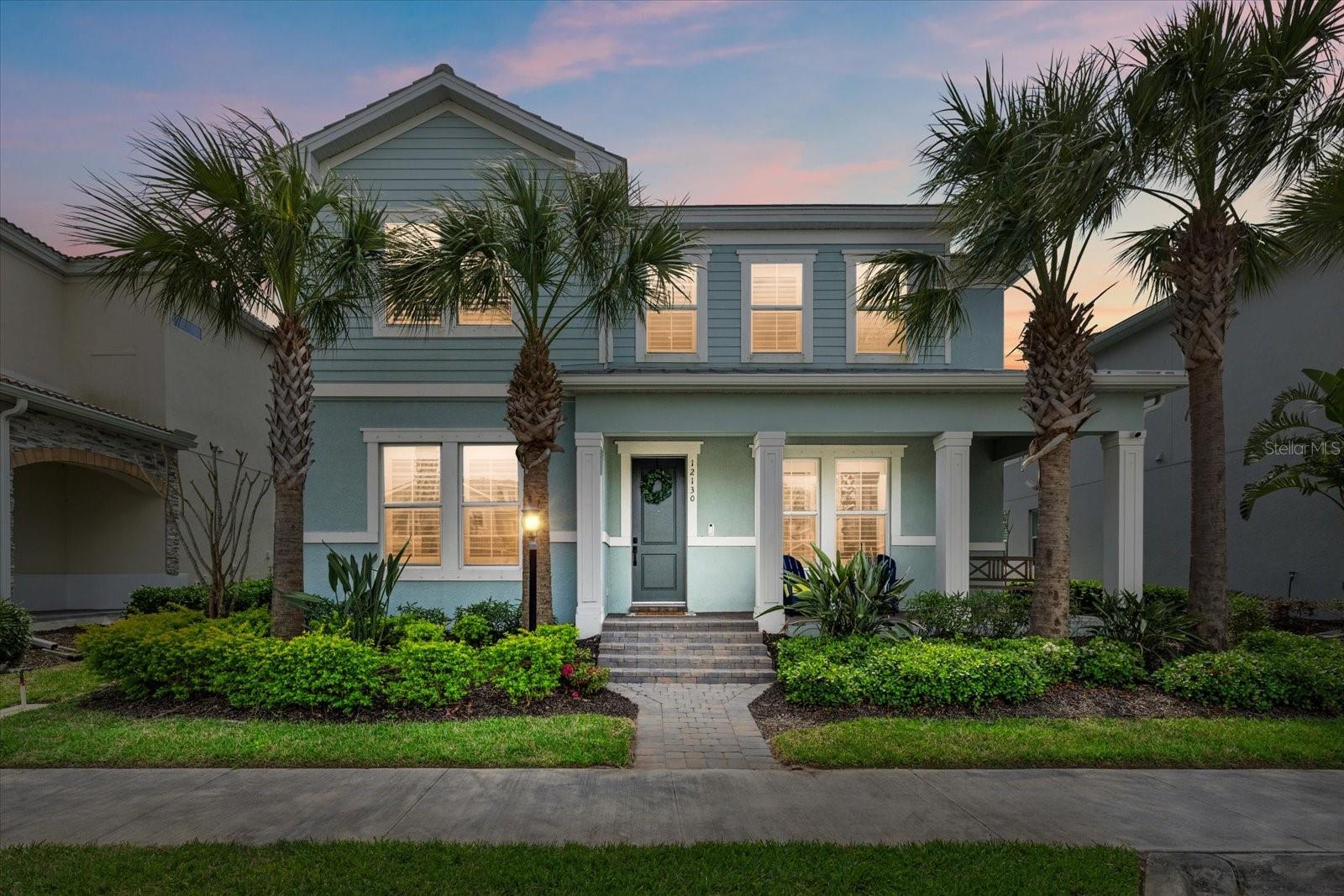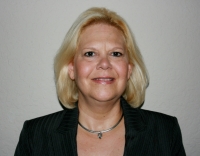Contact Laura Uribe
Schedule A Showing
12130 Seabrook Avenue, BRADENTON, FL 34211
Priced at Only: $789,000
For more Information Call
Office: 855.844.5200
Address: 12130 Seabrook Avenue, BRADENTON, FL 34211
Property Photos

Property Location and Similar Properties
- MLS#: A4644825 ( Residential )
- Street Address: 12130 Seabrook Avenue
- Viewed: 68
- Price: $789,000
- Price sqft: $207
- Waterfront: No
- Year Built: 2020
- Bldg sqft: 3806
- Bedrooms: 5
- Total Baths: 4
- Full Baths: 3
- 1/2 Baths: 1
- Garage / Parking Spaces: 2
- Days On Market: 103
- Additional Information
- Geolocation: 27.466 / -82.4207
- County: MANATEE
- City: BRADENTON
- Zipcode: 34211
- Subdivision: Mallory Park Ph I D Ph Ii A
- Elementary School: Gullett
- Middle School: Dr Mona Jain
- High School: Lakewood Ranch
- Provided by: LPT REALTY, LLC

- DMCA Notice
-
DescriptionWelcome to this breathtaking two story custom designed home in the heart of Mallory Park, one of Lakewood Ranchs most sought after gated communities. With five bedrooms, three and a half bathrooms, and a dedicated home office, this stunning residence blends luxury, comfort, and functionality. From the moment you arrive, the homes charming craftsman style architecture, inviting front porch, and impeccable curb appeal will captivate you. This is the perfect spot to sip your morning coffee, chat with neighbors, or take in the beauty of a Florida sunset. Step inside, and youll find high end designer finishes throughout, including plank tile floors, tall baseboards, 8 doors, wood cabinetry, stone countertops, and stylish backsplashes, all thoughtfully curated to create an elegant yet inviting atmosphere. Designed with entertaining in mind, the main level features a chefs dream kitchen with a large island, eat in dining space, a butlers pass through with bar, and a custom pantry. The open concept great room seamlessly connects to the lanai and backyard, providing the perfect indoor outdoor flow. A formal dining room offers a sophisticated space for gatherings, while a dedicated home office provides a quiet retreat for work or study. The first floor also includes a guest bedroom with a private en suite bath, ideal for visitors or multi generational living, as well as a convenient guest bath and an extended garage for extra storage. Upstairs, the spacious primary suite is a true retreat, featuring a spa like en suite bath and a custom designed walk in closet. Three additional guest bedrooms offer abundant natural light and large closets, while a generous guest bathroom provides plenty of space for family or guests. Nestled within the gated community of Mallory Park, this home offers an amenity rich lifestyle with access to a resort style pool and hot tub, state of the art fitness center, basketball and pickleball courts, fire pits, a community gathering room, parks, playgrounds, and private school entrances, along with direct access to Bob Gardner Park. Ideally located near Lakewood Ranchs Main Street, Waterside, and University Town Center, this home is just a short drive to downtown Sarasota, downtown Bradenton, and the beautiful Gulf Coast beaches. With easy access to I 75, commuting to St. Petersburg, Tampa, and Orlando is effortless. This is a rare opportunity to own a slice of paradise in Lakewood Ranchs premier community. Schedule your private tour today!
Features
Appliances
- Dishwasher
- Disposal
- Dryer
- Microwave
- Range
- Refrigerator
- Washer
Association Amenities
- Basketball Court
- Clubhouse
- Fitness Center
- Gated
- Lobby Key Required
- Park
- Pickleball Court(s)
- Playground
- Pool
- Recreation Facilities
- Spa/Hot Tub
- Trail(s)
- Vehicle Restrictions
- Wheelchair Access
Home Owners Association Fee
- 1118.00
Home Owners Association Fee Includes
- Common Area Taxes
- Pool
- Escrow Reserves Fund
- Maintenance Grounds
- Recreational Facilities
Association Name
- Dillon Schuman
Association Phone
- 239-444-6254
Carport Spaces
- 0.00
Close Date
- 0000-00-00
Cooling
- Central Air
Country
- US
Covered Spaces
- 0.00
Exterior Features
- Hurricane Shutters
- Lighting
- Rain Gutters
- Sidewalk
Flooring
- Carpet
- Tile
Garage Spaces
- 2.00
Heating
- Central
- Electric
- Natural Gas
High School
- Lakewood Ranch High
Insurance Expense
- 0.00
Interior Features
- Ceiling Fans(s)
- Eat-in Kitchen
- High Ceilings
- In Wall Pest System
- Kitchen/Family Room Combo
- Open Floorplan
- Pest Guard System
- PrimaryBedroom Upstairs
- Solid Surface Counters
- Split Bedroom
- Stone Counters
- Thermostat
- Walk-In Closet(s)
Legal Description
- LOT 129R
- MALLORY PARK PH I SUBPH D & PH II SUBPH A. PI#5900.1215/9
Levels
- Two
Living Area
- 2936.00
Middle School
- Dr Mona Jain Middle
Area Major
- 34211 - Bradenton/Lakewood Ranch Area
Net Operating Income
- 0.00
Occupant Type
- Owner
Open Parking Spaces
- 0.00
Other Expense
- 0.00
Parcel Number
- 590012159
Pets Allowed
- Yes
Property Type
- Residential
Roof
- Tile
School Elementary
- Gullett Elementary
Sewer
- Public Sewer
Style
- Coastal
- Craftsman
- Florida
Tax Year
- 2024
Township
- 35S
Utilities
- Cable Connected
- Electricity Connected
- Fiber Optics
- Natural Gas Connected
- Public
- Sewer Connected
- Underground Utilities
- Water Connected
Views
- 68
Virtual Tour Url
- https://my.matterport.com/show/?m=XhS7mNtnRhx&mls=1
Water Source
- Public
Year Built
- 2020
Zoning Code
- RES











































































