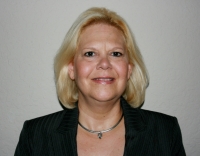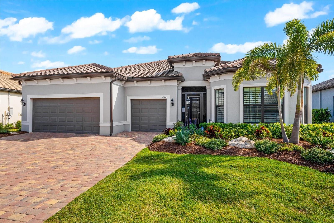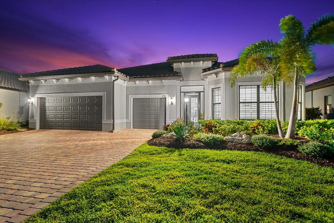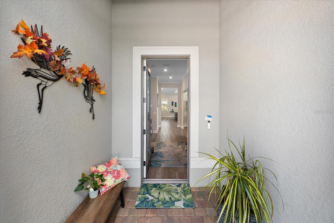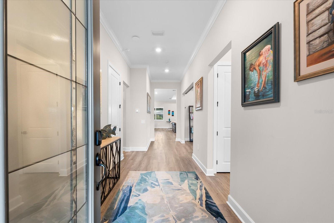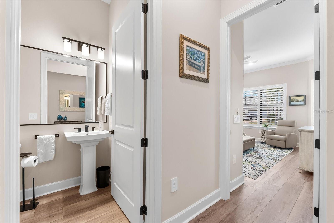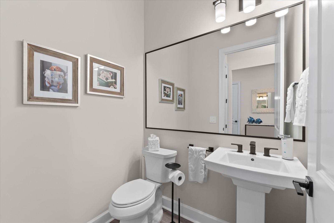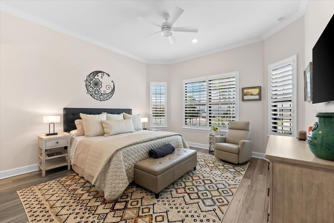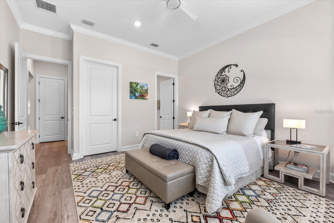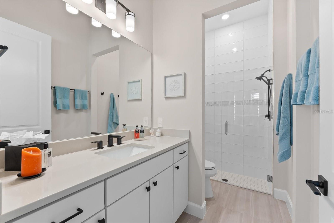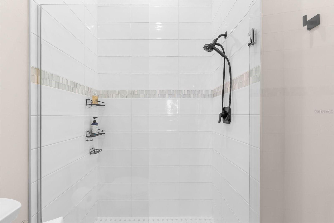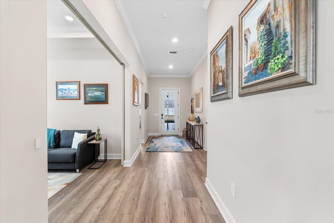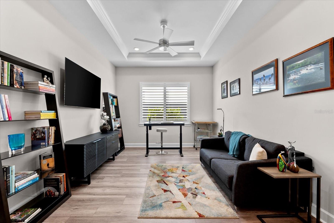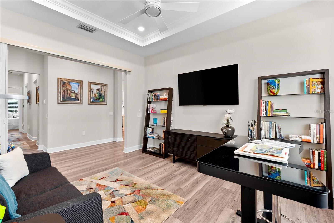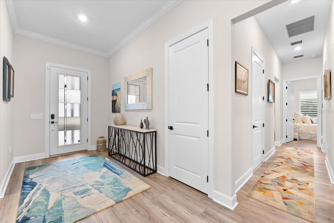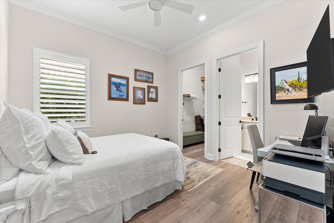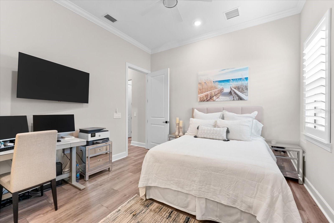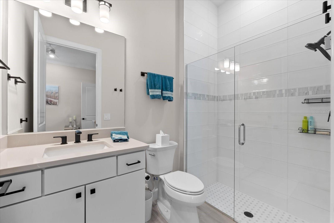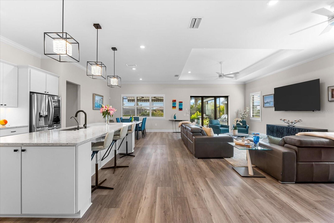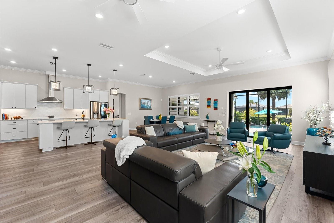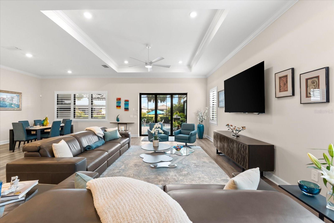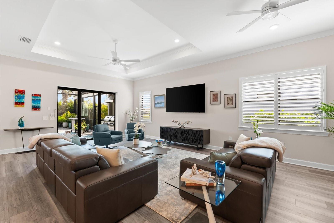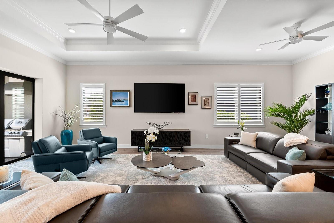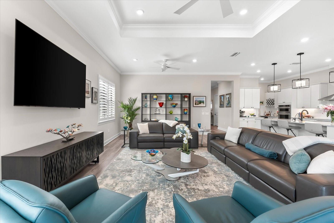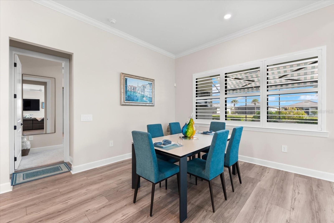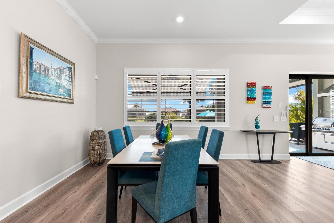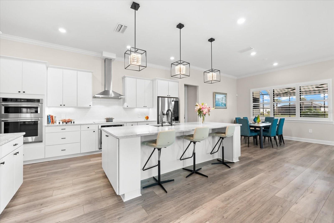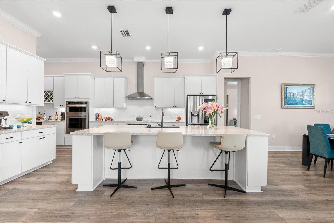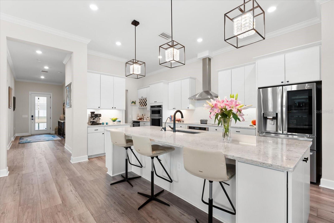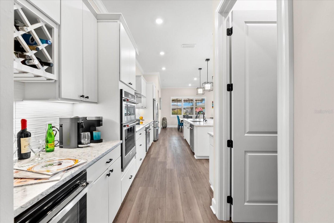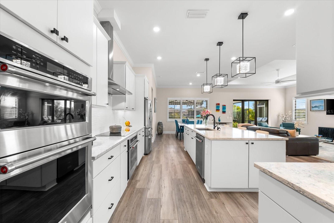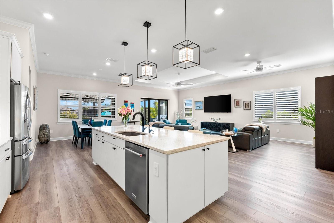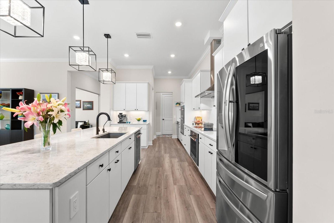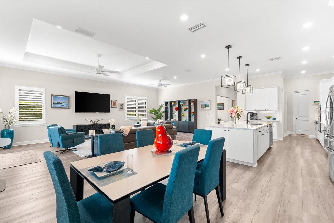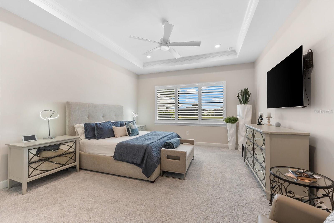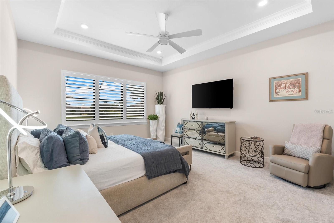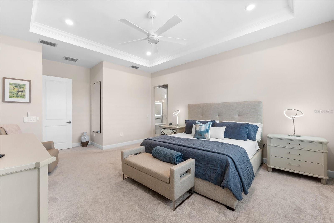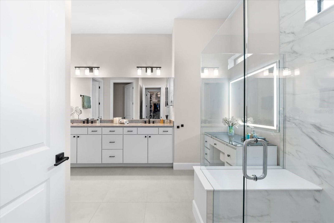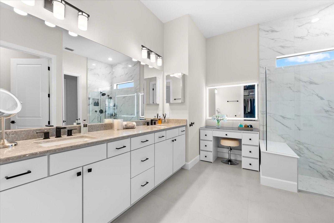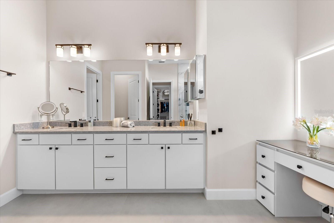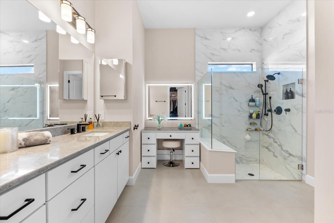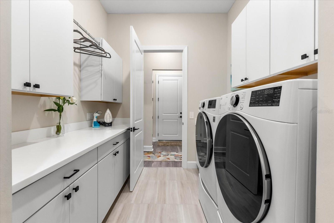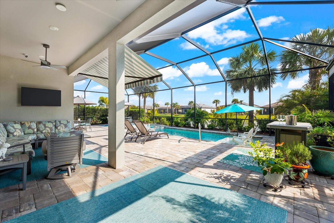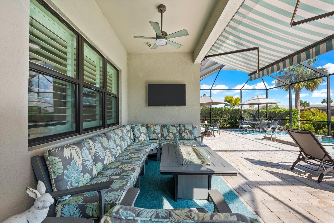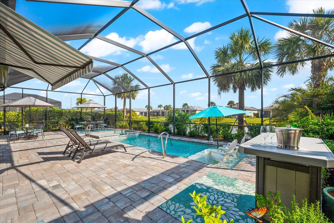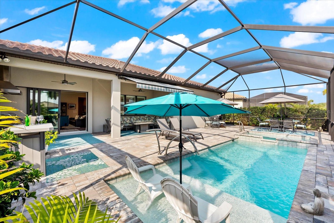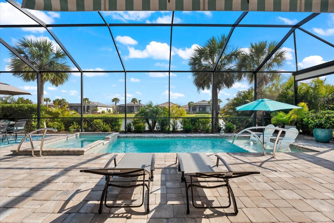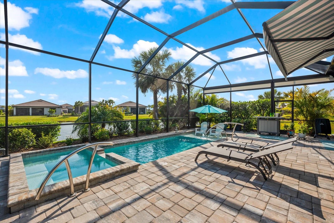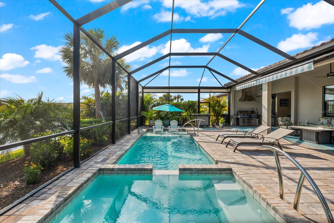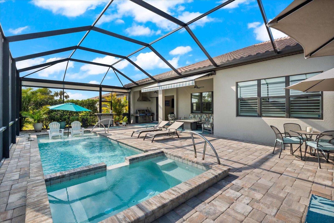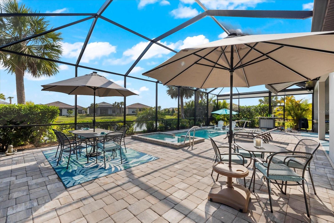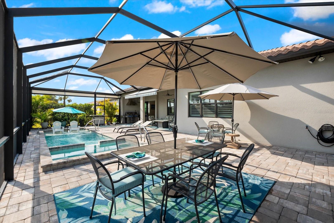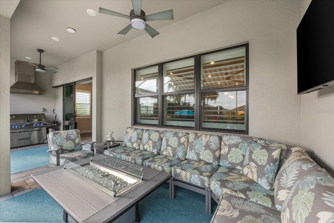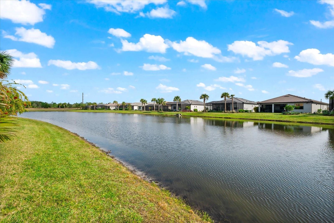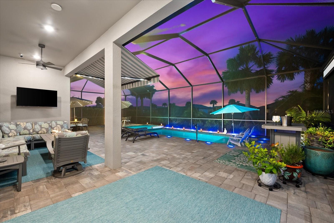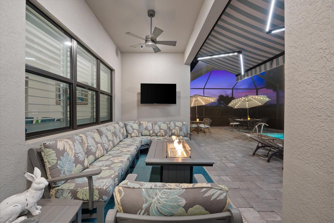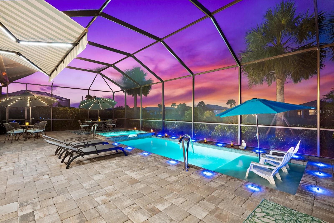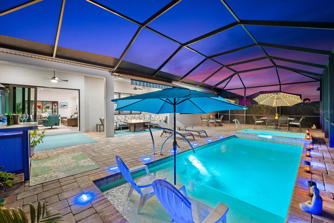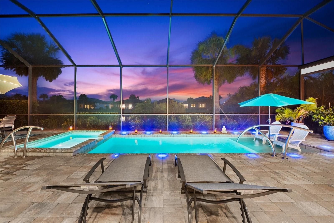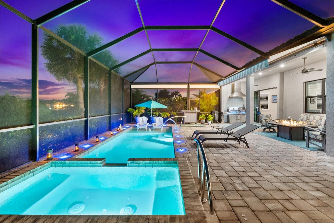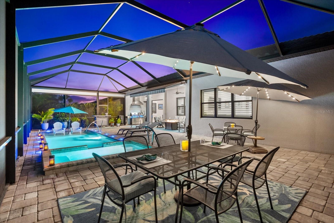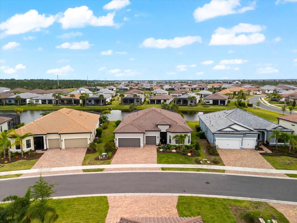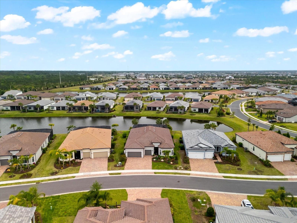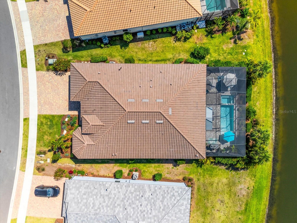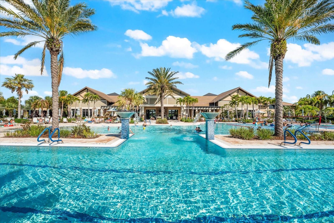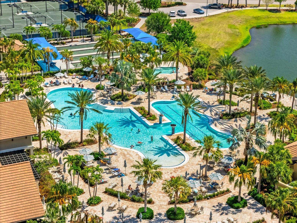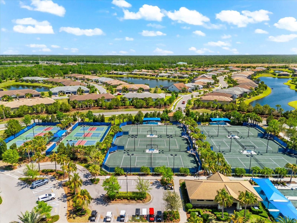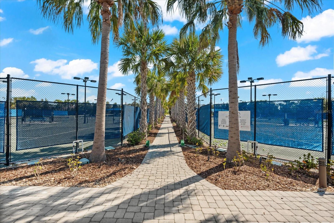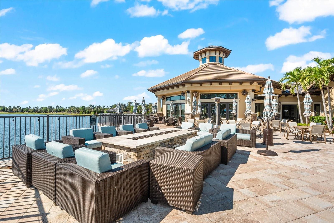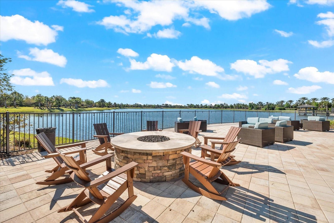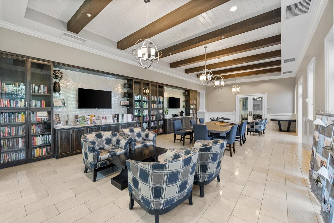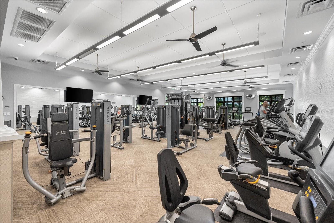Contact Laura Uribe
Schedule A Showing
17916 Northwood Place, LAKEWOOD RANCH, FL 34202
Priced at Only: $1,295,000
For more Information Call
Office: 855.844.5200
Address: 17916 Northwood Place, LAKEWOOD RANCH, FL 34202
Property Photos

Property Location and Similar Properties
- MLS#: A4645509 ( Residential )
- Street Address: 17916 Northwood Place
- Viewed: 10
- Price: $1,295,000
- Price sqft: $319
- Waterfront: No
- Year Built: 2022
- Bldg sqft: 4065
- Bedrooms: 3
- Total Baths: 4
- Full Baths: 3
- 1/2 Baths: 1
- Garage / Parking Spaces: 3
- Days On Market: 105
- Additional Information
- Geolocation: 27.4076 / -82.3555
- County: MANATEE
- City: LAKEWOOD RANCH
- Zipcode: 34202
- Subdivision: Del Webb Ph V Subph 5a 5b 5c
- Elementary School: Robert E Willis
- Middle School: Nolan
- High School: Lakewood Ranch
- Provided by: MICHAEL SAUNDERS & COMPANY
- Contact: Laura Naese
- 941-907-9595

- DMCA Notice
-
DescriptionExperience luxury living in the highly sought after 55+ Del Webb Lakewood Ranch community. This exquisite Renown floor plan offers the perfect blend of space, style, and comfort, with generously sized rooms and an ideal layout designed for modern living. Featuring 3 bedrooms, 3.5 bathrooms, and a flexible bonus space, this home has been thoughtfully upgraded to exceed expectations. The gourmet kitchen is a chefs dream, equipped with built in double ovens, Bosch induction cooktop, stainless steel range hood, 2 zone wine fridge, wine rack, reverse osmosis system, touchless faucet, a custom organized walk in pantry, and custom cabinetry. The grand center island serves as both a workspace for meal preparation and a gathering place for entertaining. The owners suite offers a tranquil sanctuary, complete with dual vanities, an oversized walk in shower, a private water closet, and two spacious walk in closets with custom organizers. Designed for privacy, the split floor plan includes two deluxe en suite bedrooms, each with large walk in closets and well appointed bathrooms featuring walk in showers. Additional features such as a rare powder room, a drop zone at the garage entry, and ample closet space add to the homes functionality and charm. Upgrades for peace of mind include hurricane impact windows and doors throughout, a 24kW whole house generator, a water softener, and an extended 3 car garage with built in storage and epoxy coated flooring. Throughout the home, tray ceilings, crown molding, plantation shutters, and a spacious laundry room enhance both the elegance and practicality of the design. Situated on a premium south facing waterfront lot, this home offers stunning water views and a custom designed heated saltwater pool with an oversized spa, extended brick paver lanai, auto sunshades for extra privacy and automatic awning for additional shade. The large pocket sliding glass doors seamlessly connect the indoors with the outdoors, flooding the space with natural light and creating the perfect setting for entertaining. Del Webb Lakewood Ranch offers a wealth of world class amenities, including 6 tennis courts, 8 pickleball courts, bocce ball, a state of the art fitness center, group classes, a resort style pool, a lap pool, an on site restaurant and bar, and a variety of social clubs and activitiesall coordinated by a full time Lifestyle Director. The communitys prime location provides convenient access to Gulf Coast beaches, airports, shopping, dining, and cultural attractions. Immaculately maintained and move in ready, this extraordinary home is a must see in the heart of Del Webb Lakewood Ranch!
Features
Appliances
- Built-In Oven
- Cooktop
- Dishwasher
- Disposal
- Dryer
- Freezer
- Gas Water Heater
- Kitchen Reverse Osmosis System
- Microwave
- Range Hood
- Refrigerator
- Washer
- Water Softener
- Wine Refrigerator
Association Amenities
- Basketball Court
- Cable TV
- Clubhouse
- Fitness Center
- Gated
- Maintenance
- Pickleball Court(s)
- Pool
- Spa/Hot Tub
- Tennis Court(s)
Home Owners Association Fee
- 1437.97
Home Owners Association Fee Includes
- Cable TV
- Common Area Taxes
- Pool
- Escrow Reserves Fund
- Maintenance Grounds
- Management
- Private Road
- Recreational Facilities
- Security
Association Name
- Kristin Stapleton
Association Phone
- 941-739-0411
Builder Model
- Renown
Builder Name
- Pulte
Carport Spaces
- 0.00
Close Date
- 0000-00-00
Cooling
- Central Air
Country
- US
Covered Spaces
- 0.00
Exterior Features
- Awning(s)
- Outdoor Grill
- Rain Gutters
- Shade Shutter(s)
- Sidewalk
- Sliding Doors
Flooring
- Carpet
- Luxury Vinyl
- Tile
Furnished
- Unfurnished
Garage Spaces
- 3.00
Heating
- Central
High School
- Lakewood Ranch High
Insurance Expense
- 0.00
Interior Features
- Ceiling Fans(s)
- Crown Molding
- Eat-in Kitchen
- High Ceilings
- Open Floorplan
- Primary Bedroom Main Floor
- Smart Home
- Solid Wood Cabinets
- Split Bedroom
- Stone Counters
- Thermostat
- Tray Ceiling(s)
- Walk-In Closet(s)
- Window Treatments
Legal Description
- LOT 1151
- DEL WEBB PH V SUBPH 5A
- 5B AND 5C PI#5861.6605/9
Levels
- One
Living Area
- 2985.00
Lot Features
- Landscaped
- Sidewalk
- Paved
- Private
Middle School
- Nolan Middle
Area Major
- 34202 - Bradenton/Lakewood Ranch/Lakewood Rch
Net Operating Income
- 0.00
Occupant Type
- Owner
Open Parking Spaces
- 0.00
Other Expense
- 0.00
Parcel Number
- 586166059
Parking Features
- Garage Door Opener
- Oversized
Pets Allowed
- Yes
Pool Features
- Heated
- In Ground
- Lighting
- Salt Water
- Screen Enclosure
Possession
- Negotiable
Property Condition
- Completed
Property Type
- Residential
Roof
- Tile
School Elementary
- Robert E Willis Elementary
Sewer
- Public Sewer
Style
- Florida
Tax Year
- 2024
Township
- 35
Utilities
- Electricity Connected
- Natural Gas Connected
- Public
View
- Water
Views
- 10
Virtual Tour Url
- https://nextlevelmediasrq.hd.pics/17916-Northwood-Pl/idx
Water Source
- Public
Year Built
- 2022
Zoning Code
- PUD
