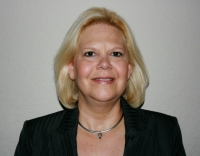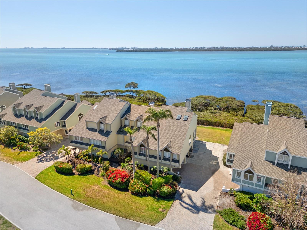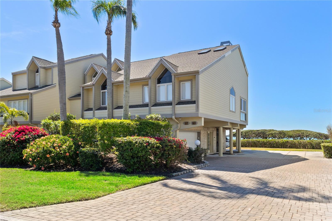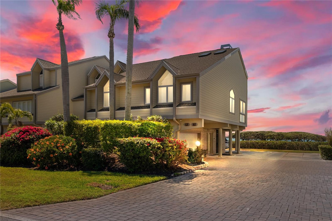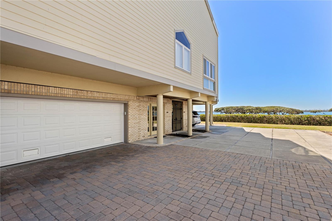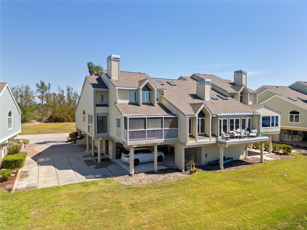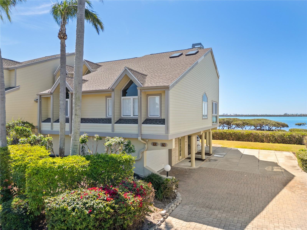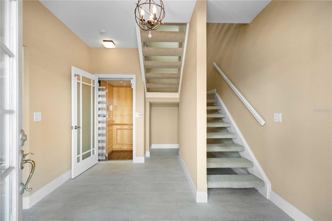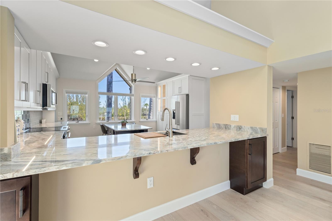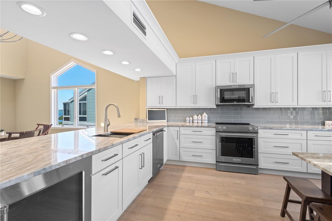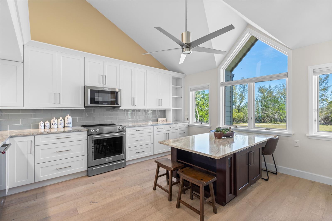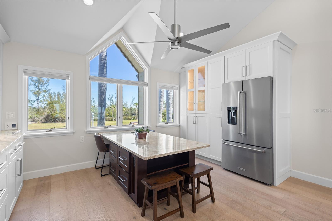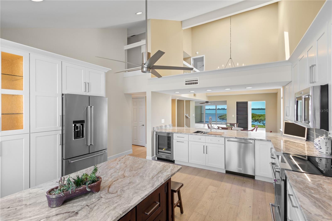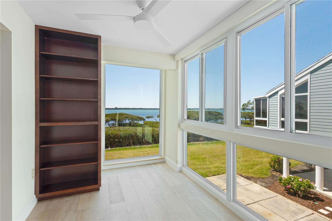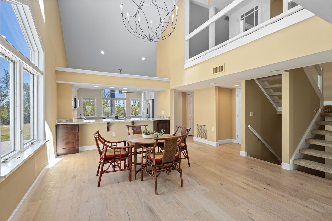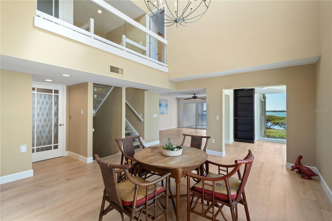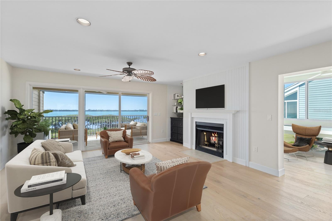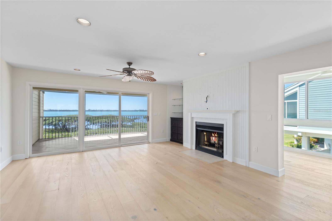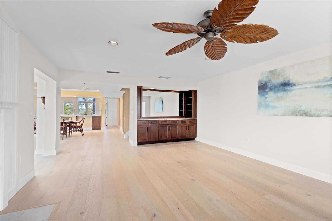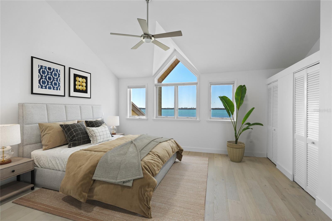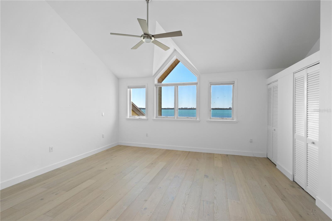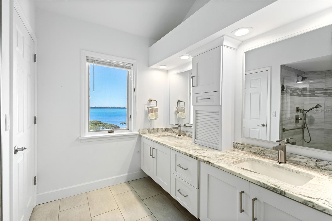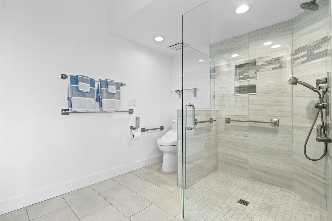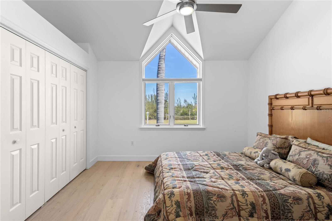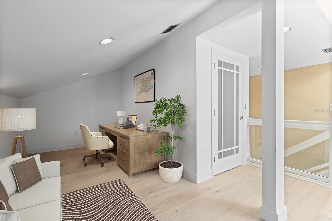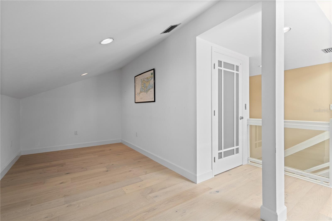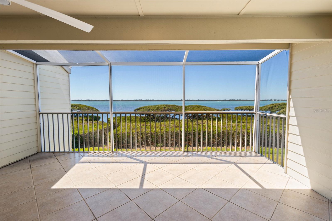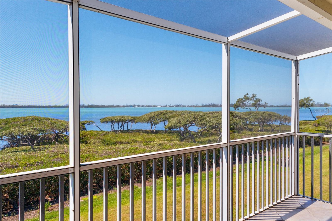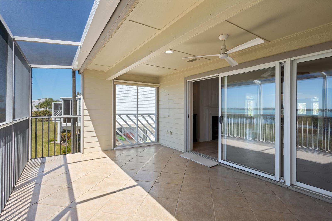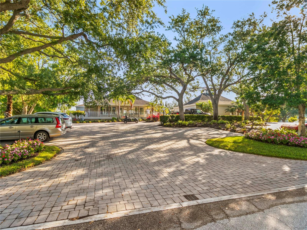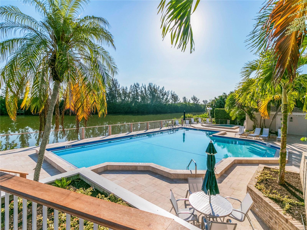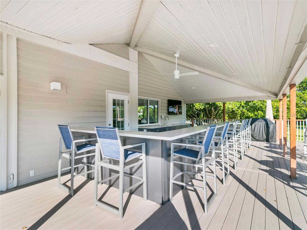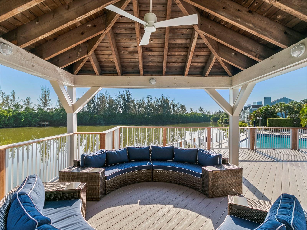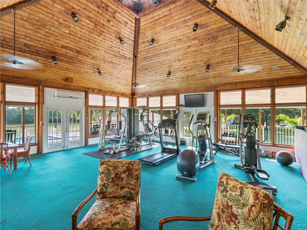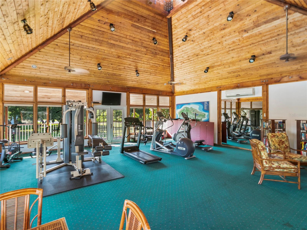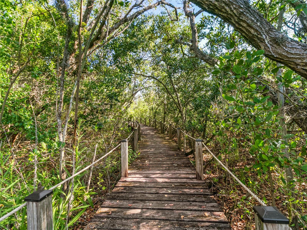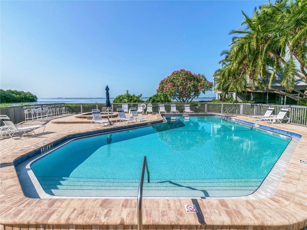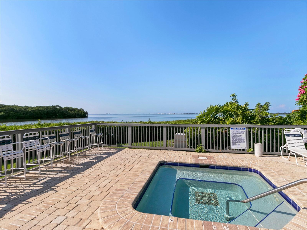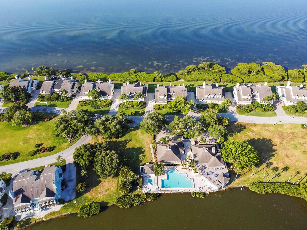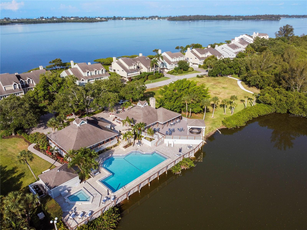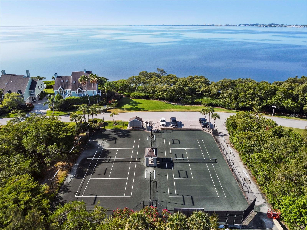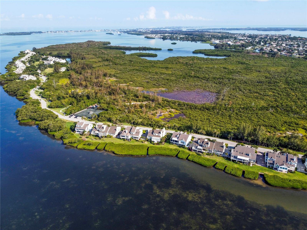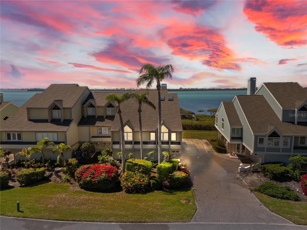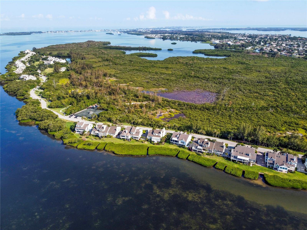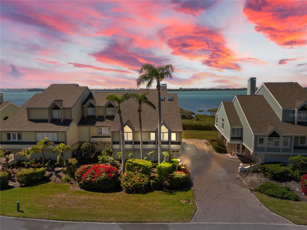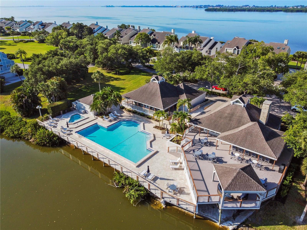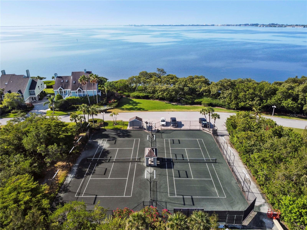Contact Laura Uribe
Schedule A Showing
71 Tidy Island Boulevard, BRADENTON, FL 34210
Priced at Only: $1,060,000
For more Information Call
Office: 855.844.5200
Address: 71 Tidy Island Boulevard, BRADENTON, FL 34210
Property Photos
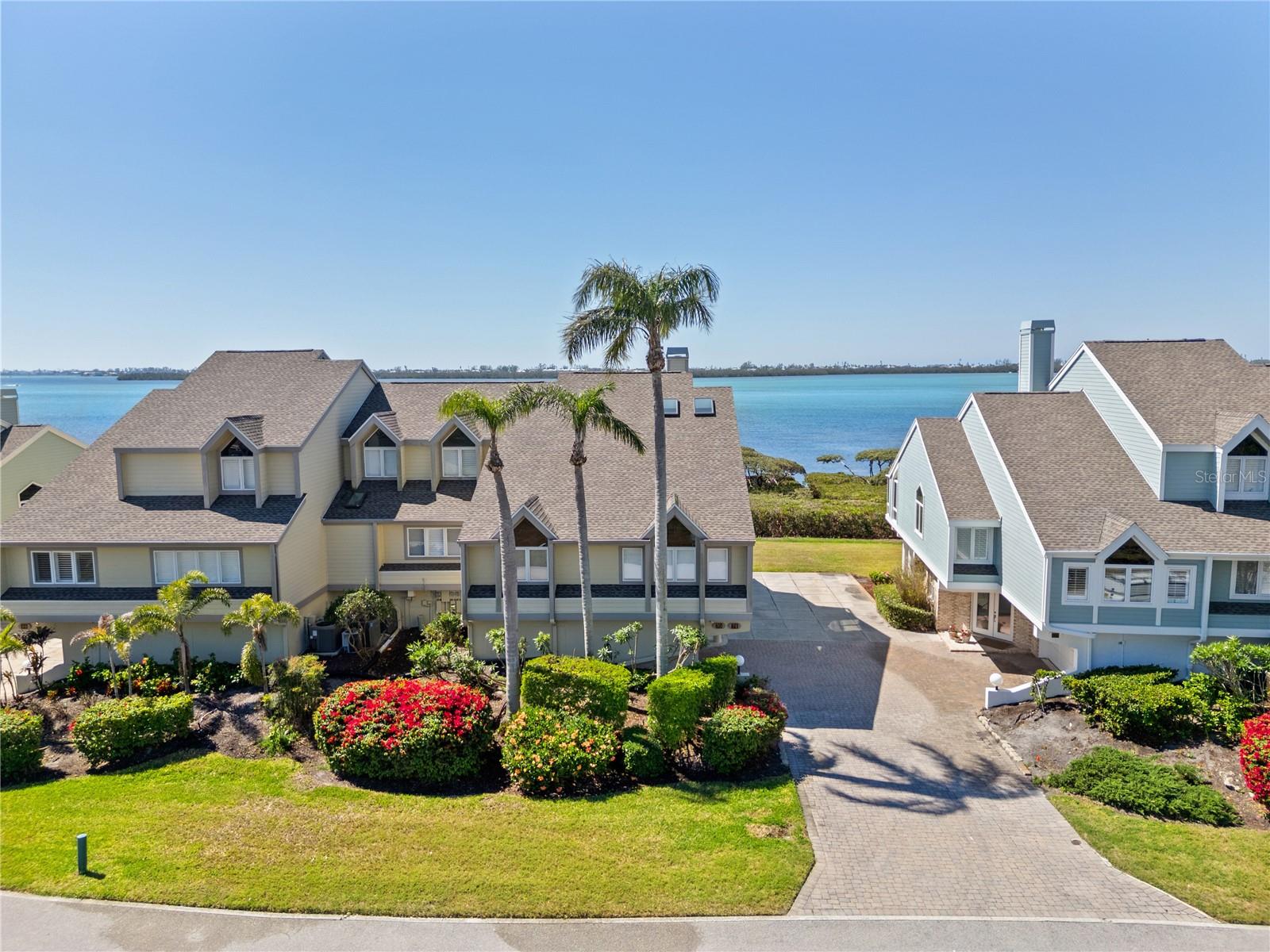
Property Location and Similar Properties
- MLS#: A4646417 ( Residential )
- Street Address: 71 Tidy Island Boulevard
- Viewed: 76
- Price: $1,060,000
- Price sqft: $341
- Waterfront: Yes
- Wateraccess: Yes
- Waterfront Type: Bay/Harbor,Intracoastal Waterway
- Year Built: 1984
- Bldg sqft: 3111
- Bedrooms: 2
- Total Baths: 2
- Full Baths: 2
- Garage / Parking Spaces: 2
- Days On Market: 158
- Additional Information
- Geolocation: 27.4452 / -82.6607
- County: MANATEE
- City: BRADENTON
- Zipcode: 34210
- Subdivision: Tidy Island Ph Ii
- Elementary School: Ida M. Stewart
- Middle School: W.D. Sugg
- High School: Bayshore
- Provided by: MICHAEL SAUNDERS & COMPANY
- Contact: Kathy Valente
- 941-748-6300

- DMCA Notice
-
DescriptionOne or more photo(s) has been virtually staged. Nestled in the serene enclave of Tidy Island, this exceptional 2 bedroom, 2 bathroom residence combines the perfect blend of bespoke luxury and comfort. This captivating coastal New England inspired design, leaves no wasted space, and a flexible, open floorplan that includes a wood burning fireplace, skylights, numerous custom built ins, modern wide plank oak flooring and floor to ceiling windows to capture the magnificent Sarasota Bay views. You'll entertain in style in the spacious dining room complete with soaring ceiling and a custom chandelier. The chef's kitchen is a standout featuring Brown Fantasy granite, custom Shaker full extension, soft close cabinets, custom lighting, top of the line KitchenAid appliances, a 2 zone bar fridge, integrated Franke stainless steel sink with cutting board and a bespoke eat in island complete with a special vac system and once again, a spectacular view! The spacious primary suite is a true sanctuary featuring vaulted ceilings, two large closets (one a walk in), and a beautifully designed ensuite bath with custom tile work, Toto commode, LED lit mirrors and under vanity ambient lighting. There is also an additional loft space that can serve as an office, sitting area or additional sleeping. Take in the amazing view and fresh bay breezes from the screened in and tiled rear lanai. A three level private elevator and many other mobility assistance features throughout provide graceful aging in place. The ground level features a two car garage complete with a large storage room or workshop. For complete resort style living the all inclusive fee also includes two pools, tennis courts, a large clubhouse with meeting spaces for large or small groups, a fitness center, many walking trails, a kayak launch and rinse off station, 24 hour staffed gate security, on site maintenance team/property manager, grounds care, private roads and shoreline maintenance, building exterior care, pest control, WI FI, Cable, water, trash and so much more!
Features
Waterfront Description
- Bay/Harbor
- Intracoastal Waterway
Accessibility Features
- Accessible Bedroom
- Accessible Closets
- Accessible Doors
- Accessible Elevator Installed
- Accessible Entrance
- Accessible Full Bath
- Accessible Hallway(s)
- Accessible Kitchen
- Accessible Central Living Area
- Grip-Accessible Features
Appliances
- Bar Fridge
- Dishwasher
- Disposal
- Dryer
- Range
- Refrigerator
- Washer
Association Amenities
- Cable TV
- Clubhouse
- Fitness Center
- Gated
- Maintenance
- Pool
- Tennis Court(s)
Home Owners Association Fee
- 0.00
Home Owners Association Fee Includes
- Guard - 24 Hour
- Cable TV
- Pool
- Escrow Reserves Fund
- Maintenance Grounds
Carport Spaces
- 0.00
Close Date
- 0000-00-00
Cooling
- Central Air
Country
- US
Covered Spaces
- 0.00
Exterior Features
- Rain Gutters
- Sliding Doors
- Storage
Flooring
- Carpet
- Hardwood
- Tile
- Wood
Furnished
- Unfurnished
Garage Spaces
- 2.00
Heating
- Central
High School
- Bayshore High
Insurance Expense
- 0.00
Interior Features
- Accessibility Features
- Built-in Features
- Ceiling Fans(s)
- Eat-in Kitchen
- Elevator
- High Ceilings
- PrimaryBedroom Upstairs
- Skylight(s)
- Solid Wood Cabinets
- Split Bedroom
- Stone Counters
- Thermostat
- Walk-In Closet(s)
- Window Treatments
Legal Description
- UNIT 71 PHASE II TIDY ISLAND CONDO PI#77600.0360/3
Levels
- One
Living Area
- 2183.00
Lot Features
- Flood Insurance Required
- Landscaped
- Paved
Middle School
- W.D. Sugg Middle
Area Major
- 34210 - Bradenton
Net Operating Income
- 0.00
Occupant Type
- Vacant
Open Parking Spaces
- 0.00
Other Expense
- 0.00
Parcel Number
- 7760003603
Parking Features
- Driveway
- Garage Door Opener
- Garage Faces Side
- Ground Level
- Oversized
- Under Building
- Workshop in Garage
Pets Allowed
- Yes
Pool Features
- Deck
- Gunite
- In Ground
Property Type
- Residential
Roof
- Shingle
School Elementary
- Ida M. Stewart Elementary
Sewer
- Public Sewer
Style
- Coastal
Tax Year
- 2024
Township
- 35S
Utilities
- Cable Connected
- Electricity Connected
- Public
- Sewer Connected
View
- Water
Views
- 76
Virtual Tour Url
- https://links.us1.defend.egress.com/Warning?crId=67e5359d666a03d245406e44&Domain=michaelsaunders.com&Threat=eNpzrShJLcpLzAEADmkDRA%3D%3D&Lang=en&Base64Url=eNrLKCkpKLbS1y8vL9dLLspMSsupTC3SS87P1Tc31C3JTKnUzSzOScxL0U3KKUvRL8kvLQIA1jYSgg%3D%3D&@OriginalLink=www.cribflyer.com
Water Source
- Public
Year Built
- 1984
Zoning Code
- PDR/CH
