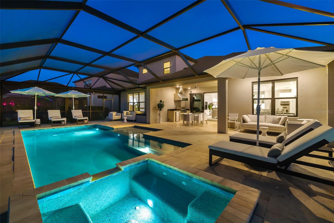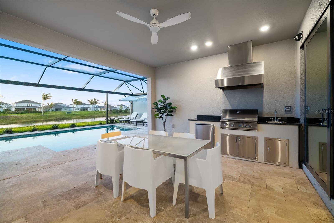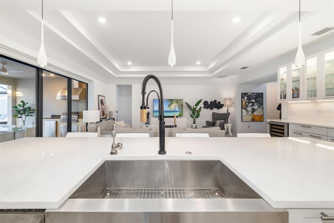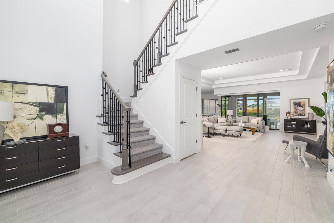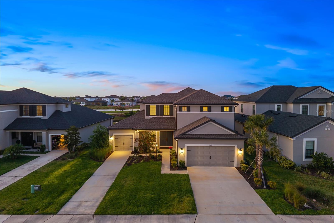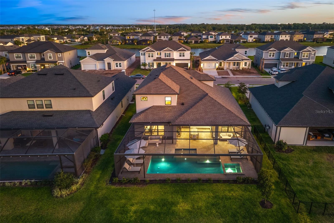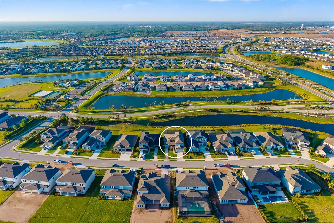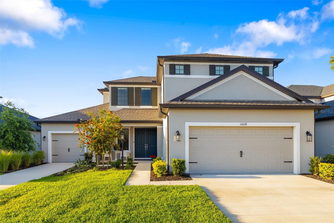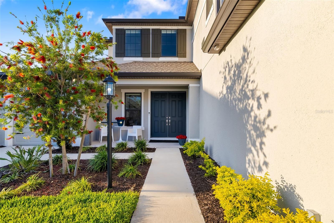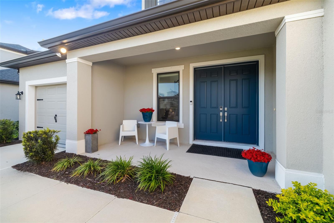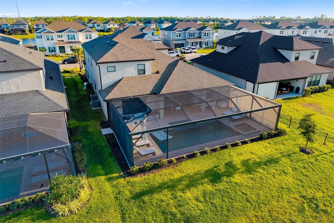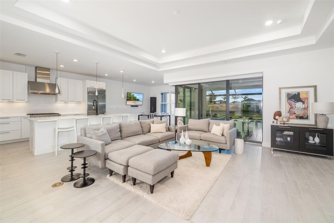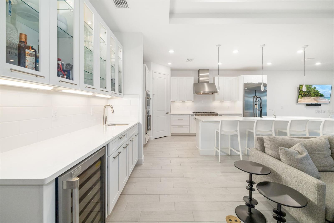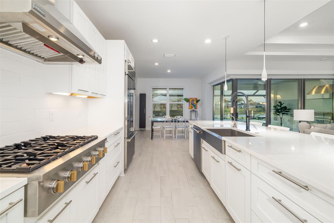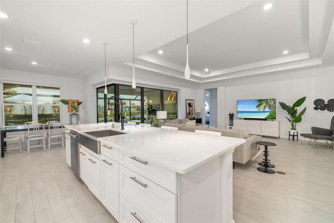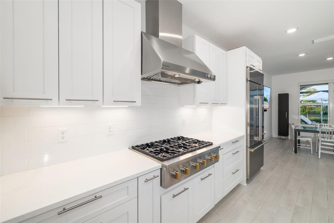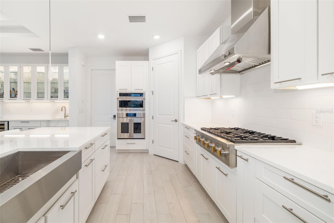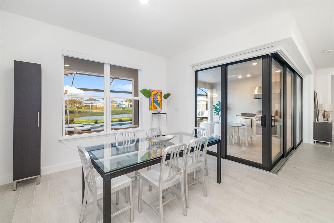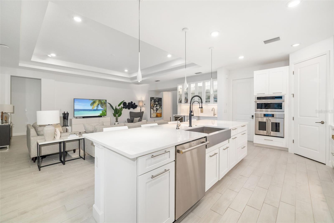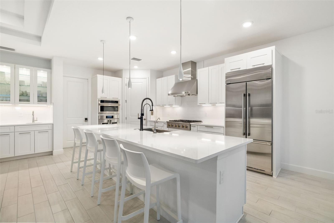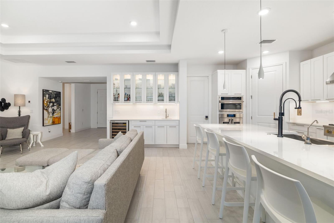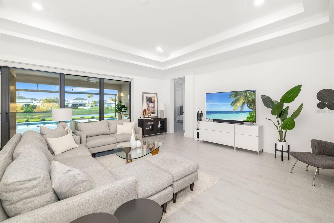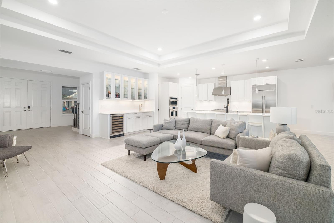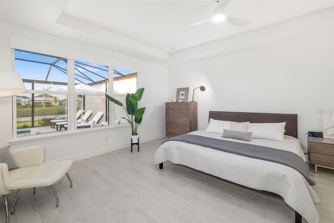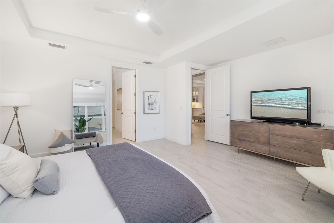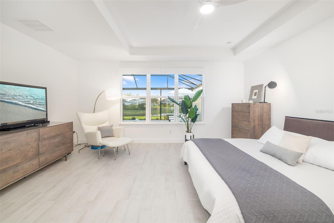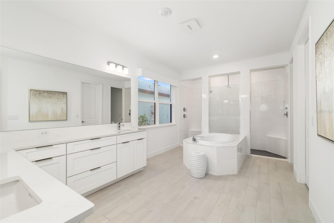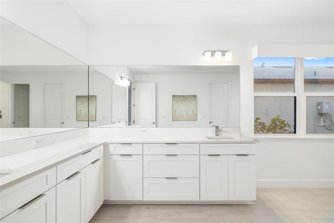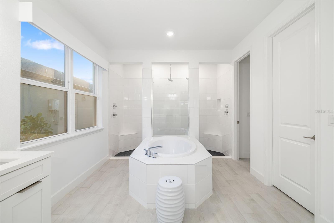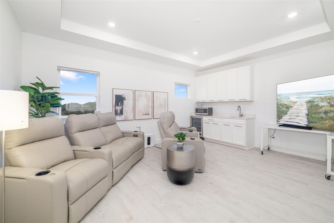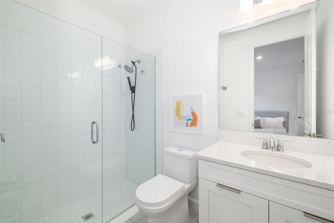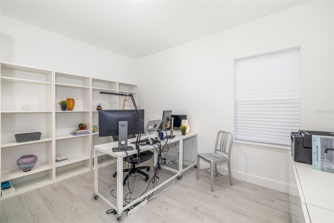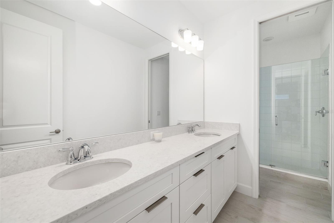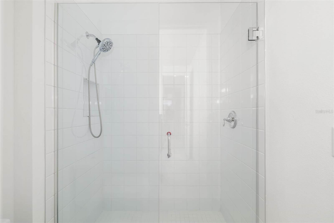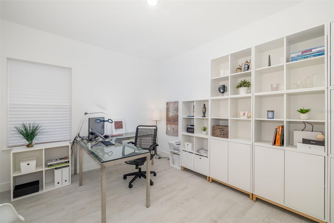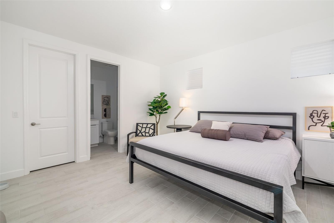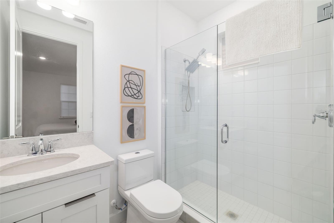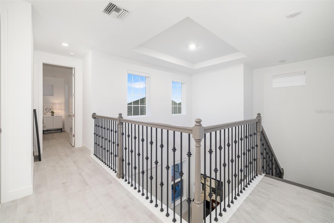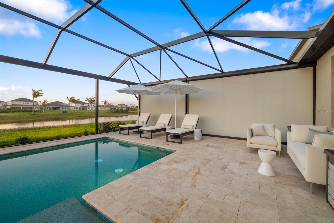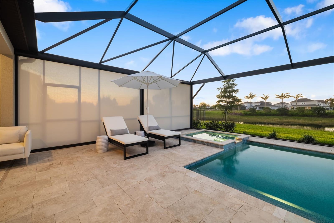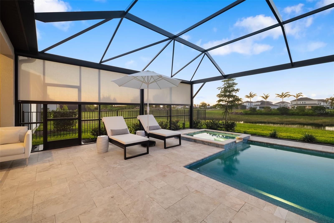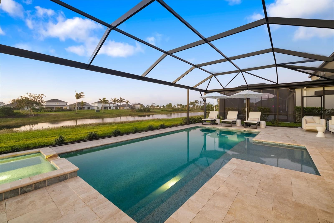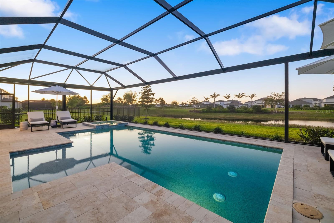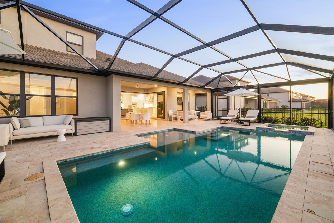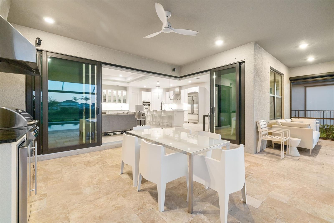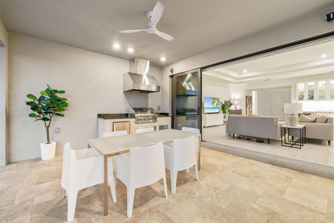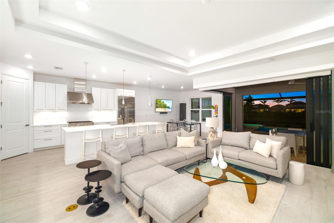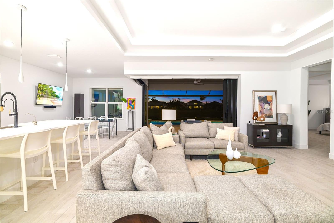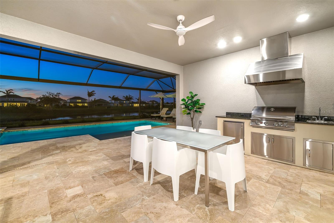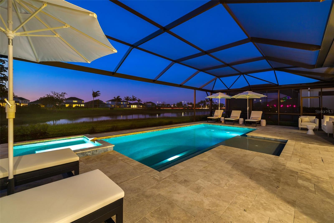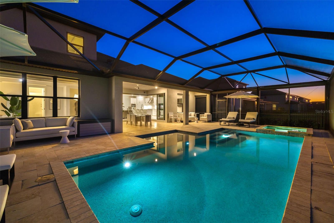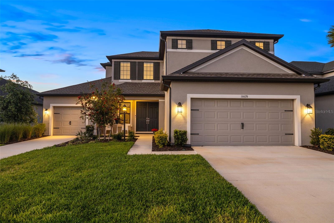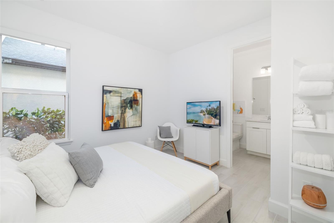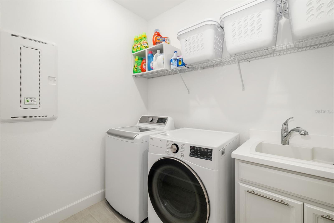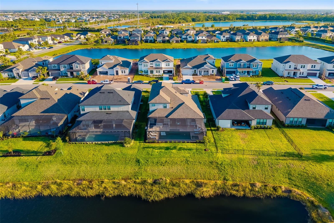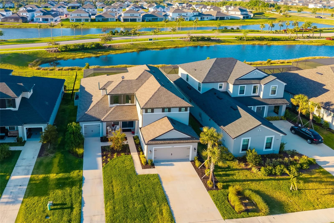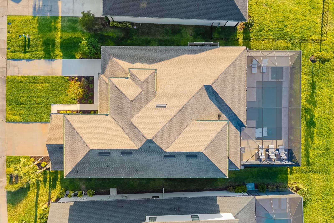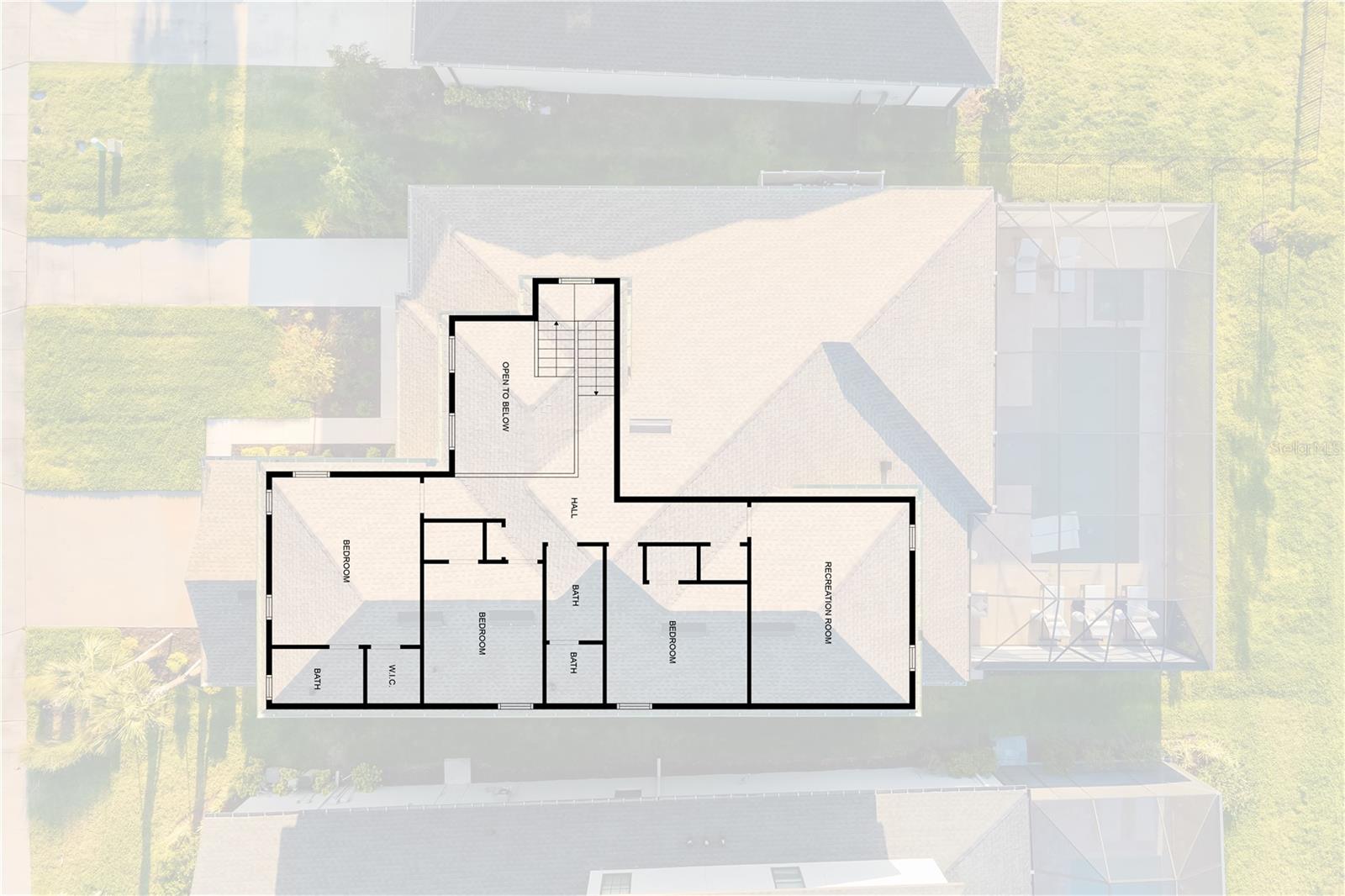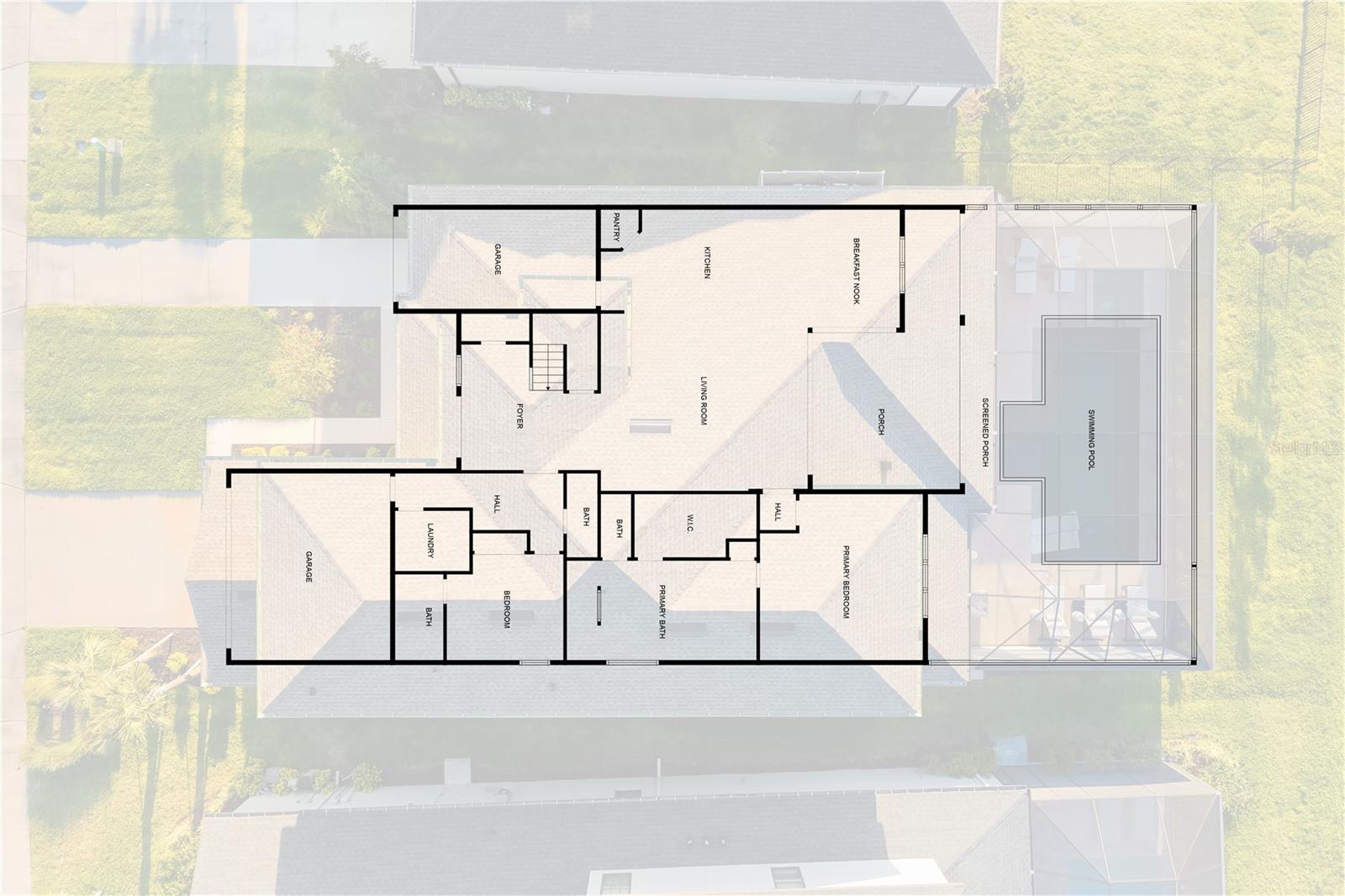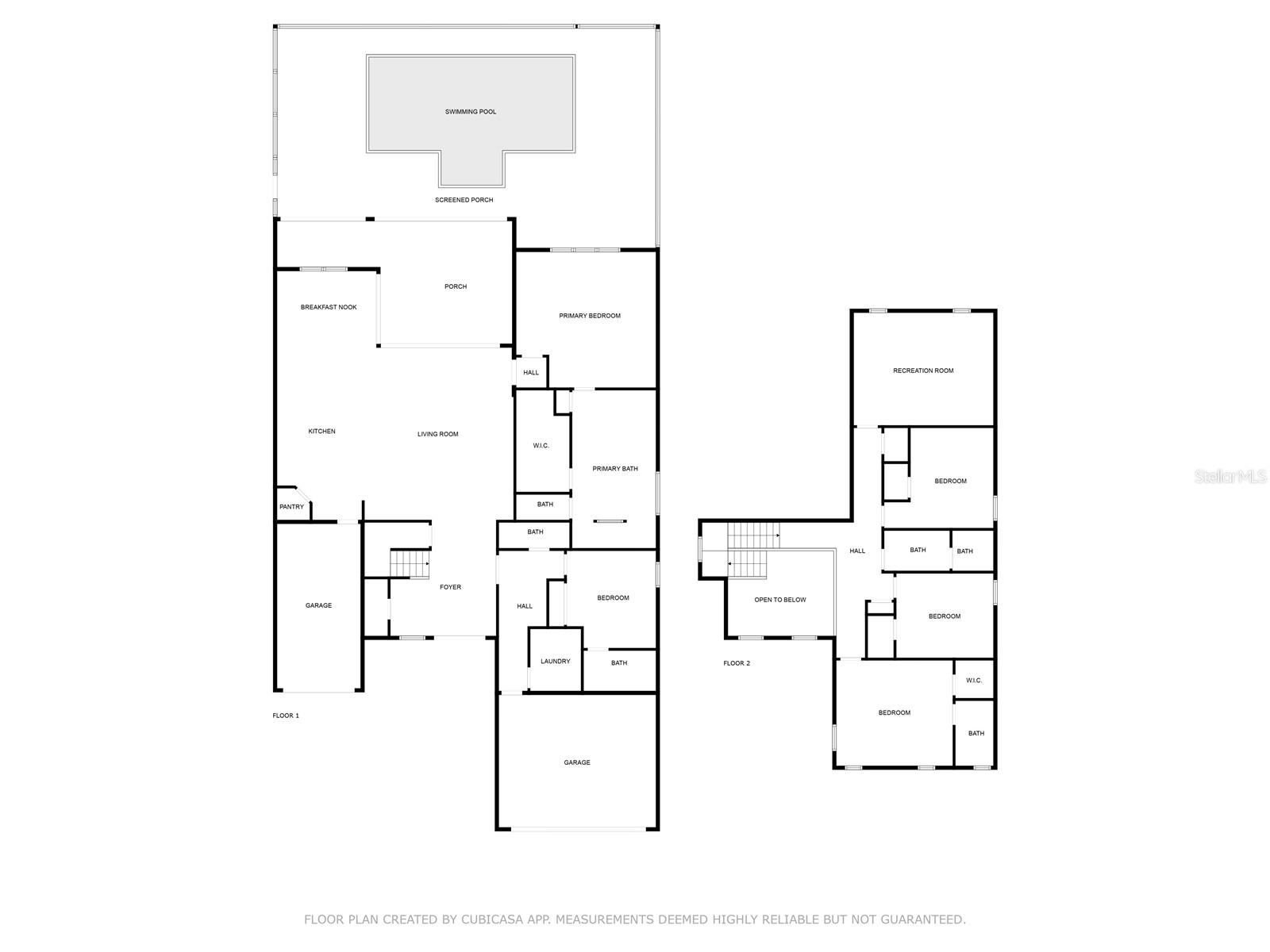Contact Laura Uribe
Schedule A Showing
16626 Paynes Mill Drive, LAKEWOOD RANCH, FL 34211
Priced at Only: $1,300,000
For more Information Call
Office: 855.844.5200
Address: 16626 Paynes Mill Drive, LAKEWOOD RANCH, FL 34211
Property Photos
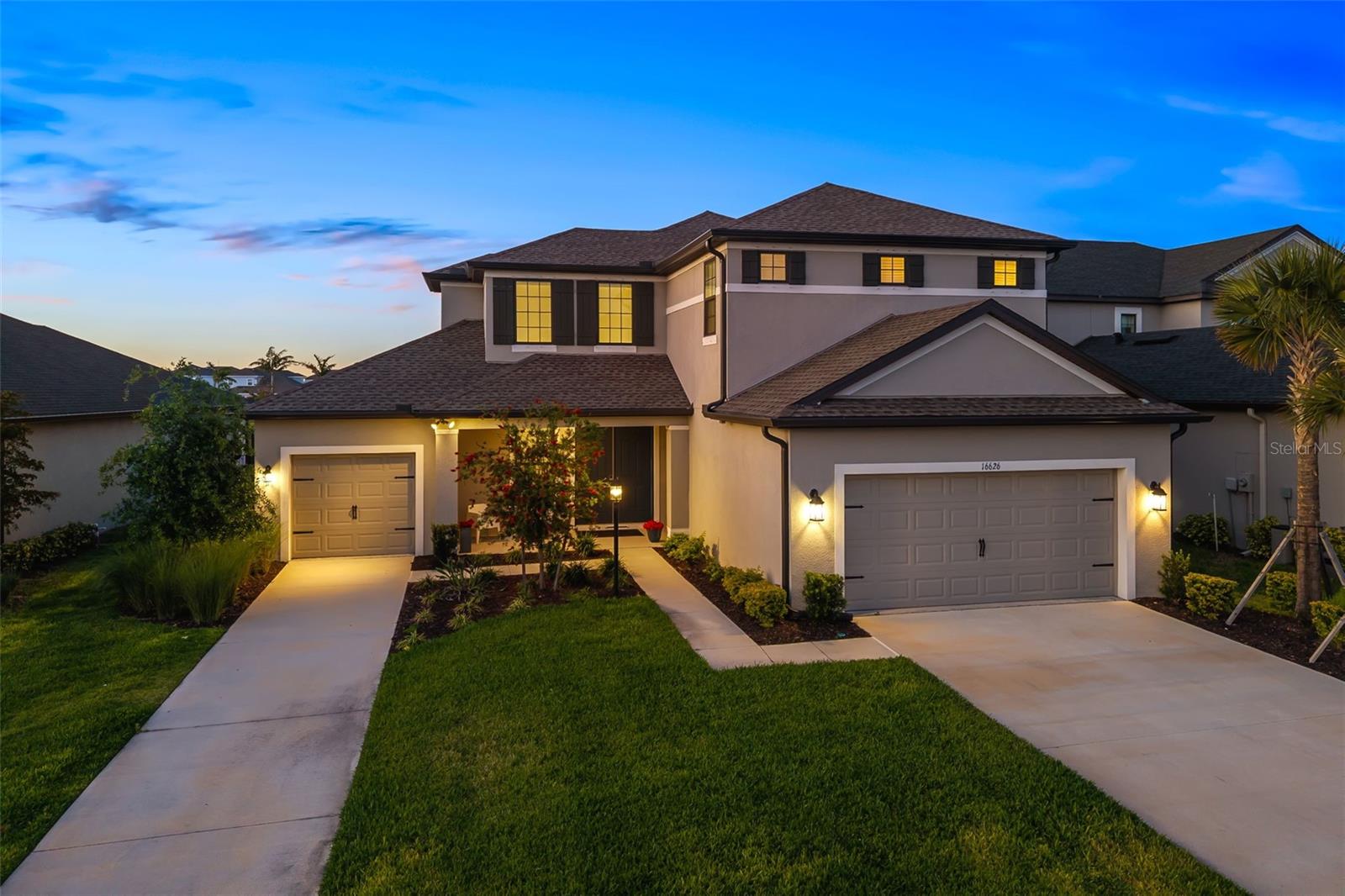
Property Location and Similar Properties
- MLS#: A4646963 ( Residential )
- Street Address: 16626 Paynes Mill Drive
- Viewed: 177
- Price: $1,300,000
- Price sqft: $281
- Waterfront: No
- Year Built: 2023
- Bldg sqft: 4622
- Bedrooms: 5
- Total Baths: 5
- Full Baths: 4
- 1/2 Baths: 1
- Garage / Parking Spaces: 3
- Days On Market: 256
- Additional Information
- Geolocation: 27.4604 / -82.3736
- County: MANATEE
- City: LAKEWOOD RANCH
- Zipcode: 34211
- Subdivision: Park East At Azario
- Provided by: PREFERRED SHORE LLC
- Contact: Gregory Claxton, LLC
- 941-999-1179

- DMCA Notice
-
DescriptionWow is the word to describe this modern luxury home where an amazing design meets resort style living! Welcome to 16626 paynes mill drive, a rarely available tortola model in park east at azario, lakewood ranch. This stunning 5 bedroom, 4. 5 bath home offers 3,461 sq. Ft. Of thoughtfully designed living space, including a bonus room, 3 car garage, and versatile flex areas to fit your lifestyle. Perfectly situated on a premium lakefront homesite, you'll enjoy tranquil water views and breathtaking sunsets daily. In this home you'll be prepared for any storm with the security of knowing you have backup power with a built in generac generator system and a upgraded gutter system to push the water away. The extended lanai sets the tone for resort style outdoor living, featuring upgraded travertine flooring, a spacious saltwater pool with hot tub and led lighting, 4 large electric roll down shades for privacy and ambiance, and a built in vented gourmet gas grillideal for entertaining or relaxing in your own private oasis. Inside, the large gourmet kitchen impresses with 42 soft close cabinetry, high end monogram appliances, upgraded quartz countertops, subway tile backsplash, gas cooktop with stainless hood, built in wall oven and microwave, a walk in pantry, and designer pendant lighting over a large center island. The gathering room features a beautiful double tray ceiling, expansive wine wet bar for entertaining, upgraded pocket corner sliders, and panoramic lake views through your clearview screen. The first floor primary suite offers serene lake views and a spa inspired bath with dual vanities, soaking tub, and dual rain shower heads, plus oversized walk in closets. An additional en suite bedroom is also located downstairs. Upstairs, discover three more spacious bedrooms (one with an en suite), a shared full bath, and a bonus/game room featuring a second wine wet bar with lake views (currently used as a theater room). Live where luxury meets lifestylelush landscaping, pristine lakes, and the natural beauty of lakewood ranch surround you. This home is a true standoutschedule your private showing today!
Features
Appliances
- Cooktop
- Dishwasher
- Gas Water Heater
- Microwave
- Range Hood
- Refrigerator
- Tankless Water Heater
Association Amenities
- Basketball Court
- Playground
- Pool
- Spa/Hot Tub
Home Owners Association Fee
- 650.00
Home Owners Association Fee Includes
- Pool
- Maintenance Grounds
Association Name
- : Castle Group / Brittany Pendleton
Association Phone
- 754-732-4211
Builder Model
- Tortola
Builder Name
- Taylor Morrison
Carport Spaces
- 0.00
Close Date
- 0000-00-00
Cooling
- Central Air
Country
- US
Covered Spaces
- 0.00
Exterior Features
- Hurricane Shutters
- Outdoor Grill
- Outdoor Kitchen
- Private Mailbox
- Sidewalk
- Sliding Doors
Flooring
- Ceramic Tile
- Tile
- Terrazzo
- Wood
Garage Spaces
- 3.00
Heating
- Central
Insurance Expense
- 0.00
Interior Features
- High Ceilings
- Open Floorplan
- Primary Bedroom Main Floor
- Solid Surface Counters
- Solid Wood Cabinets
- Split Bedroom
- Tray Ceiling(s)
- Walk-In Closet(s)
- Window Treatments
Legal Description
- LOT 90 PARK EAST AT AZARIO PH I SUBPH A & B PI#576049509
Levels
- Two
Living Area
- 3461.00
Lot Features
- Sidewalk
- Paved
Area Major
- 34211 - Bradenton/Lakewood Ranch Area
Net Operating Income
- 0.00
Occupant Type
- Owner
Open Parking Spaces
- 0.00
Other Expense
- 0.00
Parcel Number
- 576049509
Parking Features
- Driveway
Pets Allowed
- Cats OK
- Dogs OK
Pool Features
- In Ground
- Lap
- Screen Enclosure
- Tile
Property Type
- Residential
Roof
- Shingle
Sewer
- Public Sewer
Tax Year
- 2024
Township
- 35
Utilities
- Electricity Connected
- Fiber Optics
- Natural Gas Connected
- Water Connected
View
- Park/Greenbelt
- Pool
- Water
Views
- 177
Virtual Tour Url
- https://www.propertypanorama.com/instaview/stellar/A4646963
Water Source
- Public
Year Built
- 2023
Zoning Code
- PD-R






