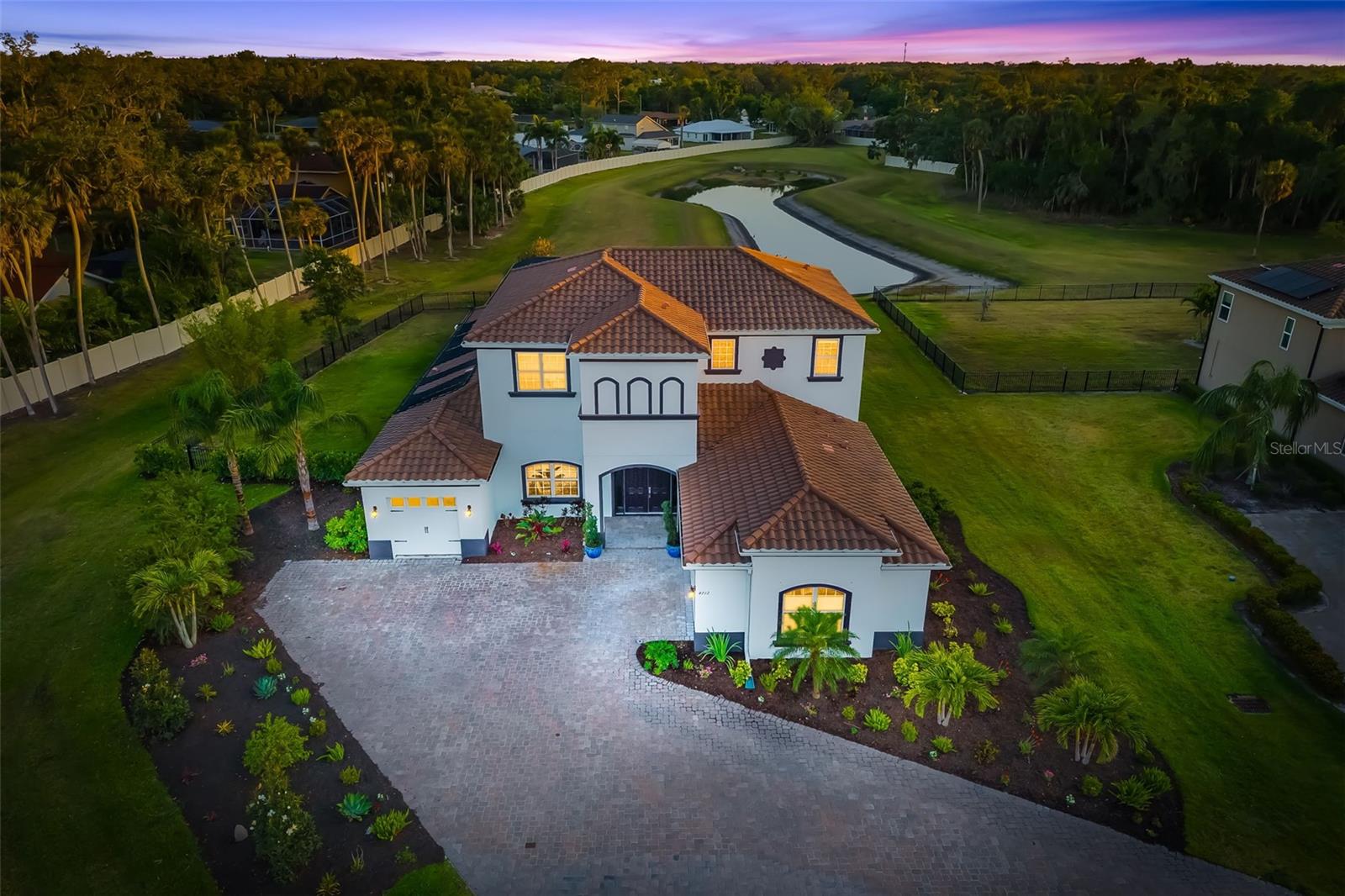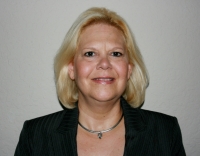Contact Laura Uribe
Schedule A Showing
4712 Margutta Court, SARASOTA, FL 34240
Priced at Only: $1,425,000
For more Information Call
Office: 855.844.5200
Address: 4712 Margutta Court, SARASOTA, FL 34240
Property Photos

Property Location and Similar Properties
- MLS#: A4647701 ( Residential )
- Street Address: 4712 Margutta Court
- Viewed: 135
- Price: $1,425,000
- Price sqft: $253
- Waterfront: Yes
- Wateraccess: Yes
- Waterfront Type: Lake Front
- Year Built: 2019
- Bldg sqft: 5640
- Bedrooms: 5
- Total Baths: 5
- Full Baths: 4
- 1/2 Baths: 1
- Garage / Parking Spaces: 3
- Days On Market: 63
- Acreage: 2.27 acres
- Additional Information
- Geolocation: 27.3145 / -82.4178
- County: SARASOTA
- City: SARASOTA
- Zipcode: 34240
- Subdivision: Vilano
- Elementary School: Tatum Ridge
- Middle School: McIntosh
- High School: Sarasota
- Provided by: PREFERRED SHORE LLC
- Contact: Gregory Claxton, LLC
- 941-999-1179

- DMCA Notice
-
DescriptionRecent July Price Improvement!!! Private Palatial Pool Estate in Exclusive Gated Vilano 2.5 Acres of Refined Sarasota Living. Welcome to your own private oasis in one of Sarasotas most coveted gated communitiesVilano, where every homesite is a minimum of one acre, offering an unparalleled blend of luxury, privacy, and space. Perfectly positioned on a quiet cul de sac, this grand estate spans 2.5 meticulously manicured acres, approached by an elegant paver driveway that sets the tone for the exceptional living experience within. Showcasing over 4,000 square feet of thoughtfully designed living space and soaring 12 feet ceilings, this beautifully upgraded residence features four bedrooms, four and a half bathrooms, an executive office, and a spacious bonus room with a custom barn doorperfect for a large fifth en suite bedroom if desired. Through the impressive double door entry, an open floor plan welcomes you with soaring tray ceilings, wood look plank tile flooring, and a dramatic four panel pocketing sliding glass door that seamlessly merges indoor and outdoor living. At the heart of the home, the gourmet chefs kitchen impresses with a large center island, stone countertops, built in double ovens, a butlers pantry, and a spacious walk in pantrydesigned for effortless entertaining and everyday luxury. The large serene primary suite is a private retreat, featuring direct pool access, a custom California closet, a spa style bath with dual vanities and a deep soaking tub. Upstairs, guests and family enjoy flexible accommodations with new luxury vinyl plank flooring, new plush carpeting, and ample space to suit every lifestyle. Outdoor living is elevated to an art form: the expansive 40 x 20 solar heated pool and spa are encased within a Clear View screen enclosure, surrounded by paver decking and a fully equipped gourmet summer kitchen. Recently added power roll up hurricane rated patio screens offer additional peace of mind. The generous fenced yard provides plenty of green space for recreation or pets, and the adjacent 3 acre neighboring homesite enhances the sense of privacy and tranquility. Additional highlights include a unique three car garage configuration with a separate one car bay, extensive custom upgrades, and the pride of original ownership. Located minutes from top rated schools, University Town Center shopping and dining, Celery Fields Park, and Sarasotas world class beaches, this extraordinary estate offers the perfect balance of secluded luxury and convenient access to everything Sarasota and Lakewood Ranch has to offer. A rare opportunity not to be missedschedule your private showing today and experience the Vilano lifestyle at its finest.
Features
Waterfront Description
- Lake Front
Appliances
- Built-In Oven
- Convection Oven
- Cooktop
- Dishwasher
- Disposal
- Electric Water Heater
- Exhaust Fan
- Microwave
- Range Hood
Association Amenities
- Gated
Home Owners Association Fee
- 240.00
Association Name
- Craig Smith
Association Phone
- 941-444-7090
Builder Model
- Danbury
Builder Name
- DR HORTON
Carport Spaces
- 0.00
Close Date
- 0000-00-00
Cooling
- Central Air
- Zoned
Country
- US
Covered Spaces
- 0.00
Exterior Features
- Hurricane Shutters
- Sliding Doors
- Sprinkler Metered
Fencing
- Fenced
Flooring
- Carpet
- Luxury Vinyl
- Tile
Garage Spaces
- 3.00
Green Energy Efficient
- Insulation
Heating
- Central
- Heat Pump
High School
- Sarasota High
Insurance Expense
- 0.00
Interior Features
- Eat-in Kitchen
- Open Floorplan
- Split Bedroom
- Tray Ceiling(s)
- Walk-In Closet(s)
Legal Description
- Lot 82
- Vilano phase 2
- PB 50 PG 44
Levels
- Two
Living Area
- 4017.00
Lot Features
- Cleared
- Conservation Area
- Greenbelt
- In County
- Landscaped
- Level
- Oversized Lot
- Sidewalk
- Street Dead-End
- Paved
Middle School
- McIntosh Middle
Area Major
- 34240 - Sarasota
Net Operating Income
- 0.00
Occupant Type
- Vacant
Open Parking Spaces
- 0.00
Other Expense
- 0.00
Parcel Number
- 0236020182
Parking Features
- Driveway
- Garage Door Opener
- Oversized
Pets Allowed
- Yes
Pool Features
- Gunite
- Heated
- In Ground
- Lighting
- Screen Enclosure
Property Type
- Residential
Roof
- Tile
School Elementary
- Tatum Ridge Elementary
Sewer
- Public Sewer
Style
- Contemporary
- Florida
Tax Year
- 2024
Township
- 36
Utilities
- BB/HS Internet Available
- Electricity Connected
- Fiber Optics
- Public
- Sprinkler Recycled
- Underground Utilities
View
- Garden
- Pool
- Trees/Woods
- Water
Views
- 135
Virtual Tour Url
- https://www.propertypanorama.com/instaview/stellar/A4647701
Water Source
- Public
Year Built
- 2019
Zoning Code
- RE2





























































