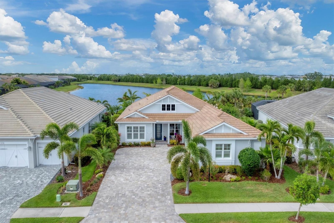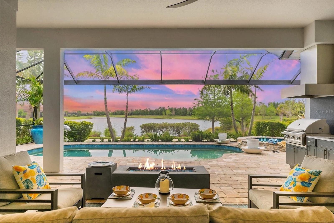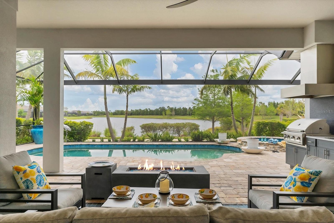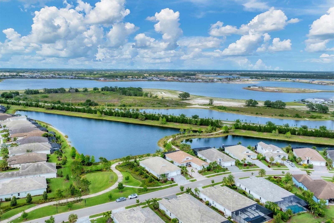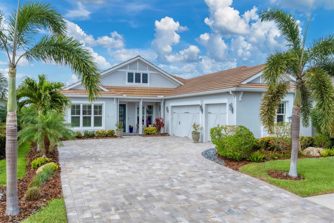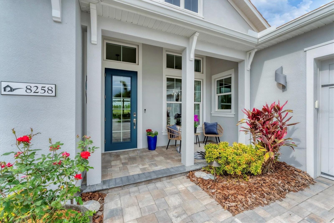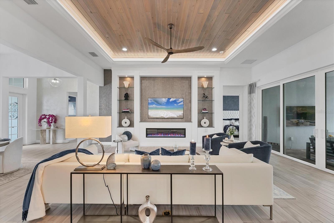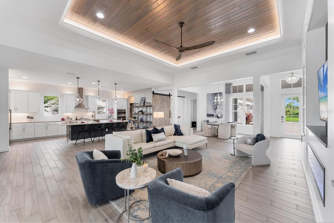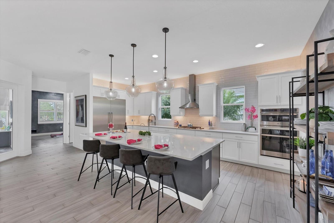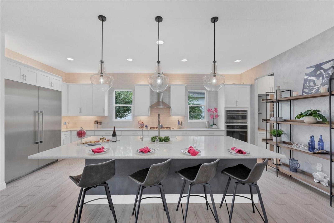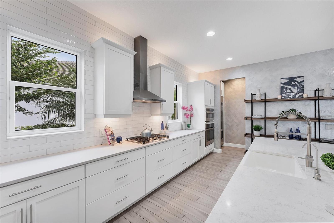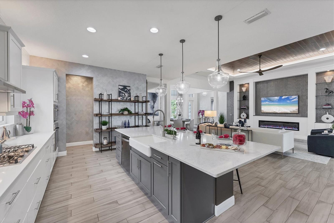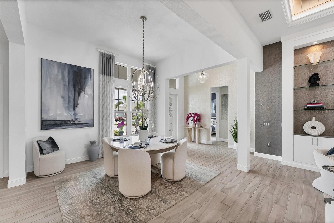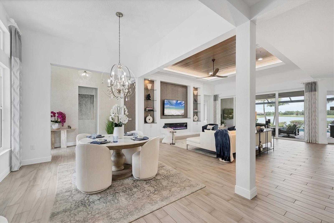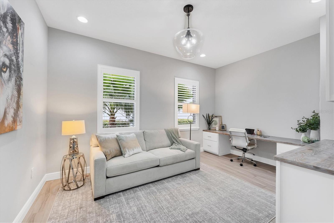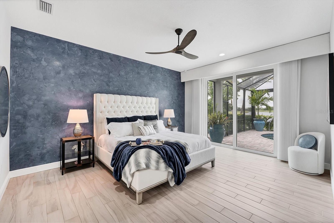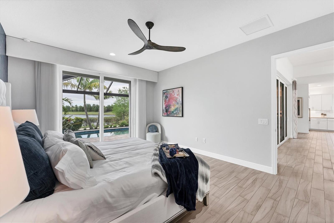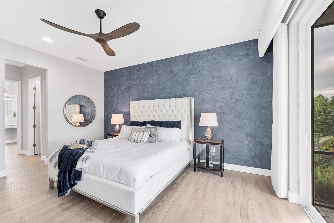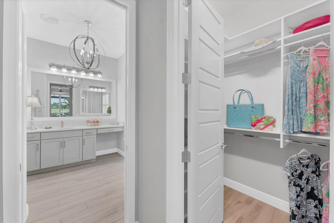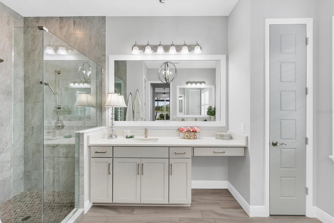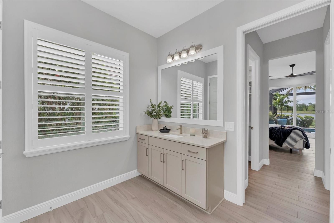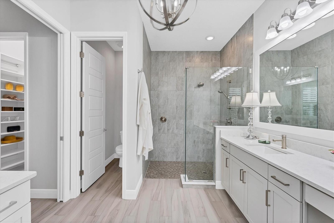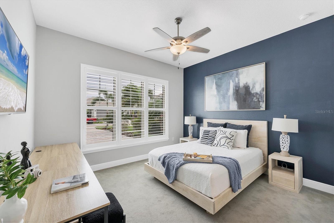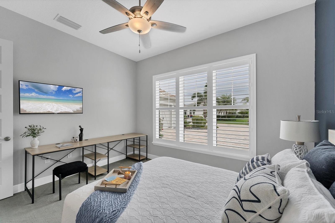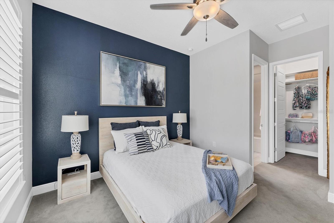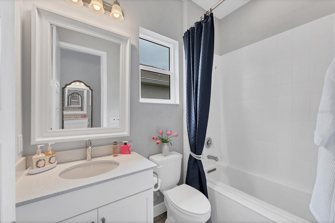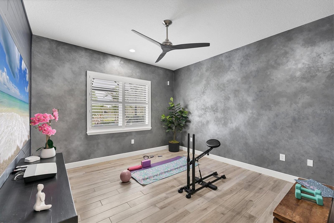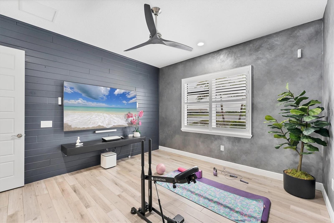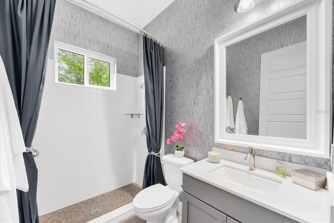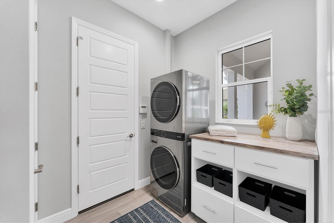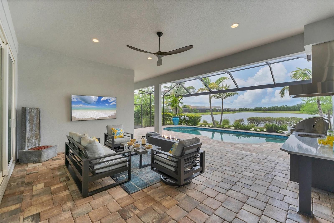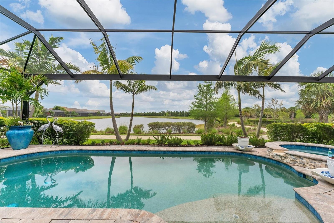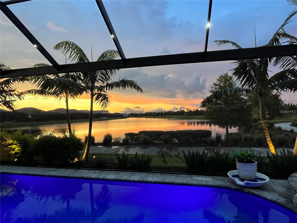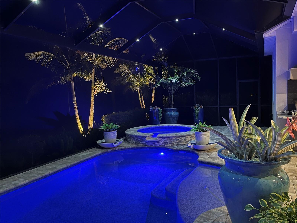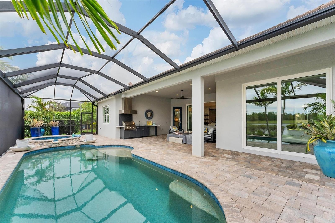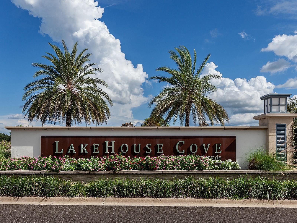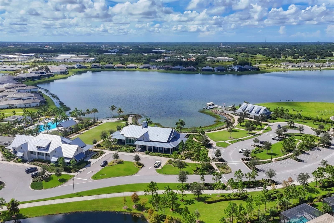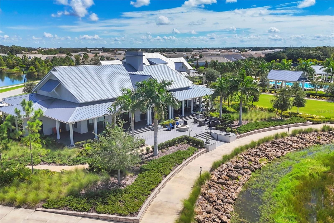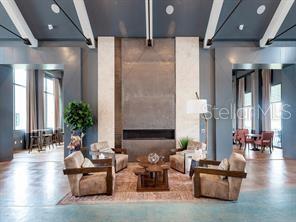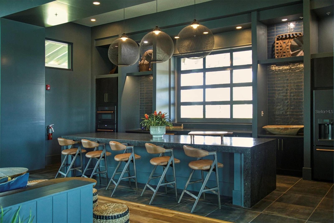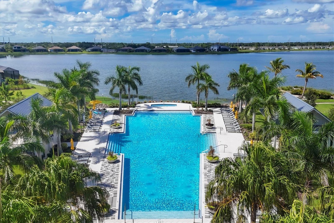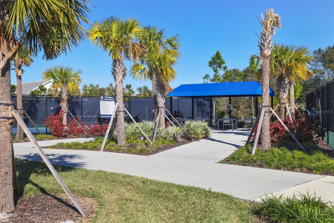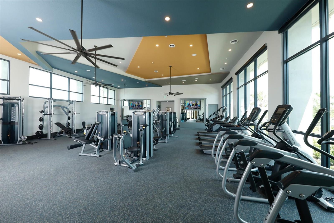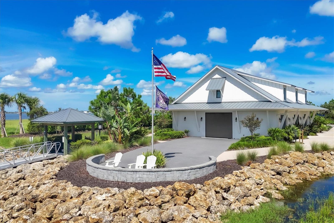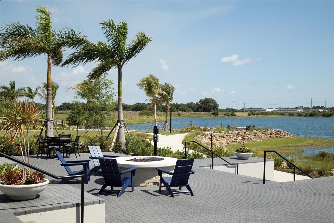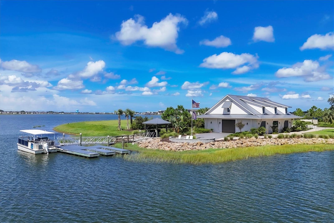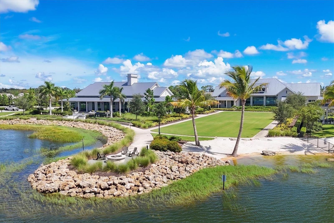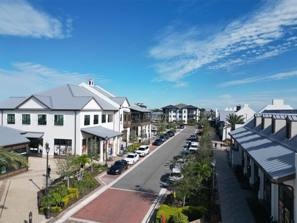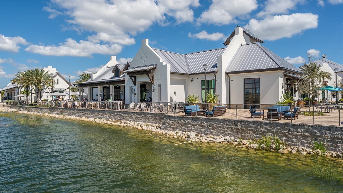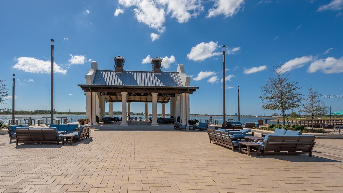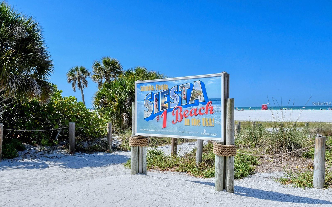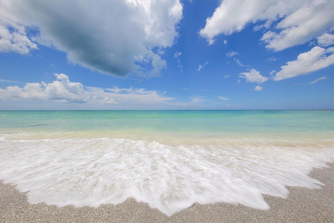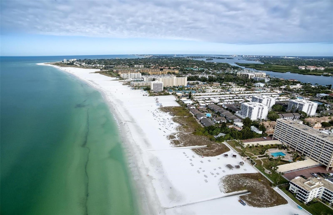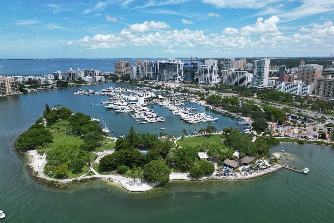Contact Laura Uribe
Schedule A Showing
8258 Grande Shores Drive, SARASOTA, FL 34240
Priced at Only: $1,410,000
For more Information Call
Office: 855.844.5200
Address: 8258 Grande Shores Drive, SARASOTA, FL 34240
Property Photos

Property Location and Similar Properties
- MLS#: A4647851 ( Residential )
- Street Address: 8258 Grande Shores Drive
- Viewed:
- Price: $1,410,000
- Price sqft: $354
- Waterfront: No
- Year Built: 2019
- Bldg sqft: 3988
- Bedrooms: 3
- Total Baths: 3
- Full Baths: 3
- Garage / Parking Spaces: 3
- Days On Market: 18
- Additional Information
- Geolocation: 27.3653 / -82.3931
- County: SARASOTA
- City: SARASOTA
- Zipcode: 34240
- Subdivision: Lakehouse Cove Waterside Ph 1
- Elementary School: Tatum Ridge
- Middle School: McIntosh
- High School: Booker
- Provided by: PREMIER SOTHEBYS INTL REALTY
- Contact: Melodie Palmer
- 941-364-4000

- DMCA Notice
-
DescriptionWelcome to the ultimate Florida lifestyle in the sought after Lakehouse Cove in Waterside Place, Sarasota! Breathtaking lake views greet you the moment you go into this stunning three bedroom, three bath Islander model, offering 2,717 square feet of thoughtfully designed living space with a three car side entry garage. Enjoy a spacious open, split floor plan with continuous plank tile throughout most of the home, plantation shutters and luxury finishes throughout, including a Kohler home generator and an electric car charger. The gourmet kitchen is a showstopper with an oversized Thermador refrigerator, natural gas cooktop, quartz countertops, massive island with bar seating, walk in pantry, and a butlers pantry with wine refrigerator. The great room welcomes you with warmth and style, featuring a sleek linear fireplace framed by illuminated built in shelving, an elegant tray ceiling, and a wall of sliding glass doors that seamlessly blend indoor and outdoor living, framing spectacular views of the lake and pool. The owners suite offers lanai access for evening swims, an elegant Venetian plaster accent wall, dual custom walk in closets with built in shelving, and an en suite bath with separate vanities and a large tiled walk in shower. Bedroom 2 includes an en suite bath and walk in closet, while bedroom 3 is ideal as a bedroom, study, gym or media room. Your office features a custom cypress sliding door, built in desk and shelving. Go outside to your private covered and screened oasis with a saltwater pool and spa, outdoor kitchen, three tranquil water features, panoramic screen enclosure and lush landscaping with pavers throughout. The garage includes epoxy floors, overhead storage and built in cabinetry. In a vibrant community built around seven lakes and 20 plus acres of shoreline, Lakehouse Cove offers resort style amenities such as a fitness center, clubhouse, pool, boathouse with kayak launch, pickleball courts, dog parks, walking trails, a 12,000 square foot event lawn and a water taxi to the Waterside Shoppes. The HOA includes all amenities and lawn care. Your home is just 2.2 miles to shopping and dining at Waterside Place. The world famous Siesta Key Beach is here, along with fine dining, shopping and cultural arts. You can love where you live, right here in Lakehouse Cove at Waterside. Please request your private showing today and the list of the complete upgrades.
Features
Appliances
- Built-In Oven
- Convection Oven
- Cooktop
- Dishwasher
- Disposal
- Dryer
- Electric Water Heater
- Exhaust Fan
- Ice Maker
- Kitchen Reverse Osmosis System
- Microwave
- Refrigerator
- Washer
- Water Softener
- Wine Refrigerator
Association Amenities
- Clubhouse
- Maintenance
- Park
- Pool
- Trail(s)
Home Owners Association Fee
- 1145.00
Home Owners Association Fee Includes
- Pool
- Maintenance Grounds
- Management
- Recreational Facilities
Association Name
- RealManage / Melissa
Builder Model
- Islander
Builder Name
- Homes by Towne
Carport Spaces
- 0.00
Close Date
- 0000-00-00
Cooling
- Central Air
Country
- US
Covered Spaces
- 0.00
Exterior Features
- Hurricane Shutters
- Outdoor Grill
- Outdoor Kitchen
- Rain Gutters
- Sidewalk
- Sliding Doors
Flooring
- Tile
Furnished
- Negotiable
Garage Spaces
- 3.00
Heating
- Central
- Electric
- Natural Gas
High School
- Booker High
Insurance Expense
- 0.00
Interior Features
- Built-in Features
- Ceiling Fans(s)
- Eat-in Kitchen
- High Ceilings
- In Wall Pest System
- Kitchen/Family Room Combo
- L Dining
- Living Room/Dining Room Combo
- Open Floorplan
- Primary Bedroom Main Floor
- Solid Surface Counters
- Split Bedroom
- Stone Counters
- Thermostat
- Tray Ceiling(s)
- Walk-In Closet(s)
- Window Treatments
Legal Description
- LOT 80
- LAKEHOUSE COVE AT WATERSIDE PH 1A & 1B
- PB 51 PG 55-80
Levels
- One
Living Area
- 2717.00
Lot Features
- In County
- Landscaped
- Sidewalk
- Paved
Middle School
- McIntosh Middle
Area Major
- 34240 - Sarasota
Net Operating Income
- 0.00
Occupant Type
- Vacant
Open Parking Spaces
- 0.00
Other Expense
- 0.00
Parcel Number
- 0197140080
Parking Features
- Garage Door Opener
- Garage Faces Side
- Oversized
Pets Allowed
- Yes
Pool Features
- Gunite
- In Ground
- Lighting
- Pool Alarm
- Salt Water
- Screen Enclosure
Property Condition
- Completed
Property Type
- Residential
Roof
- Tile
School Elementary
- Tatum Ridge Elementary
Sewer
- Public Sewer
Tax Year
- 2024
Township
- 36
Utilities
- Electricity Connected
- Natural Gas Available
- Natural Gas Connected
- Public
- Sewer Connected
- Sprinkler Meter
View
- Water
Virtual Tour Url
- https://nam10.safelinks.protection.outlook.com/?url=https%3A%2F%2Fcmsphotography.hd.pics%2F8258-Grande-Shores-Drive%2Fidx&data=05%7C02%7Cmelodie.palmer%40premiersir.com%7C8afebf2e7dc64cef5c3e08dd786eb094%7C57de1345eb5746ac8b5a4ccfeef84a89%7C0%7C0%7C638799138991116061%7CUnknown%7CTWFpbGZsb3d8eyJFbXB0eU1hcGkiOnRydWUsIlYiOiIwLjAuMDAwMCIsIlAiOiJXaW4zMiIsIkFOIjoiTWFpbCIsIldUIjoyfQ%3D%3D%7C0%7C%7C%7C&sdata=rGnzbW1pOo4R4GV5itJBUg8innvFscDVCEu%2FgTxkDqc%3D&reserved=0
Water Source
- Public
Year Built
- 2019
Zoning Code
- VPD






