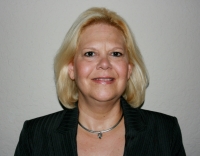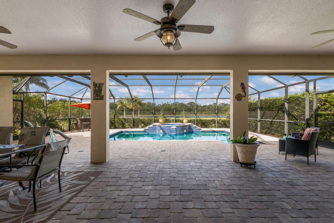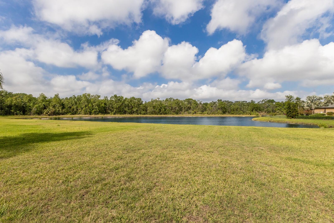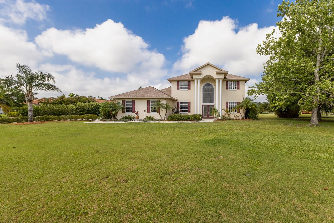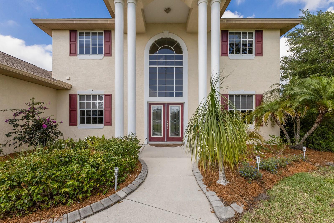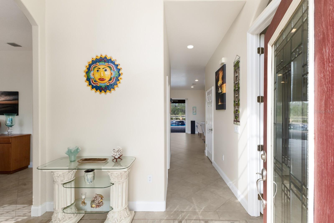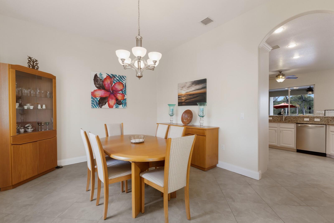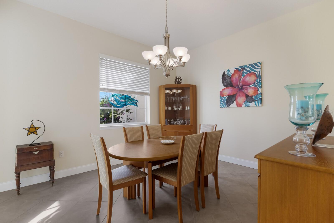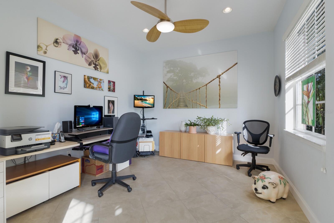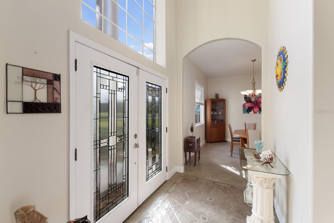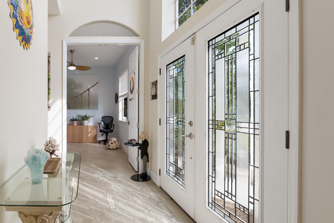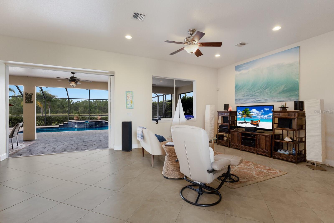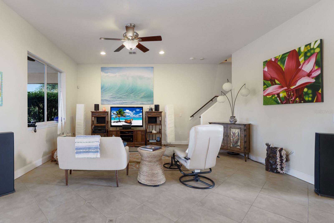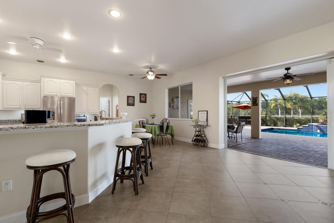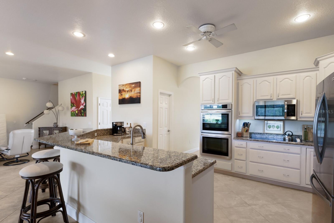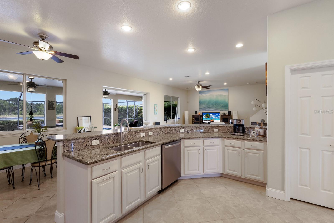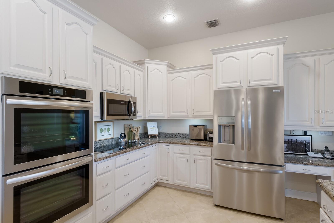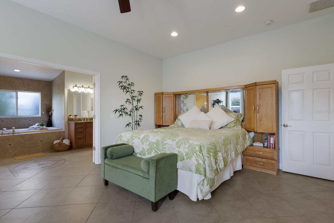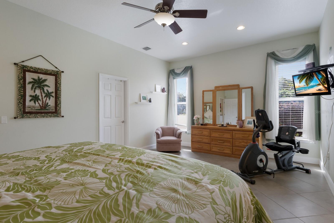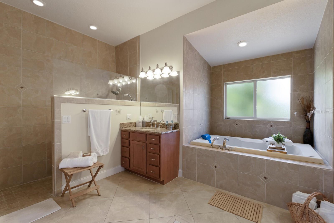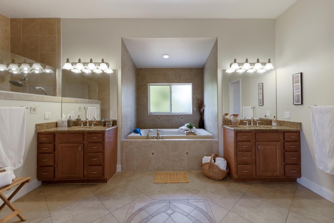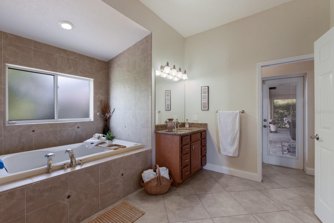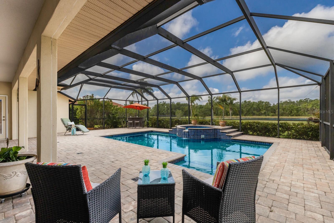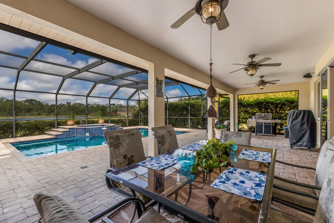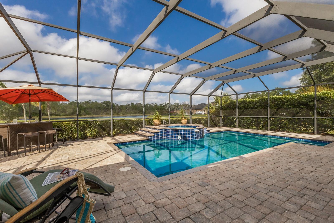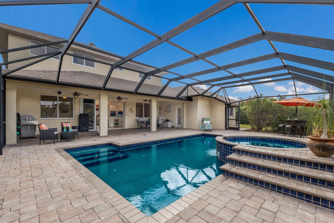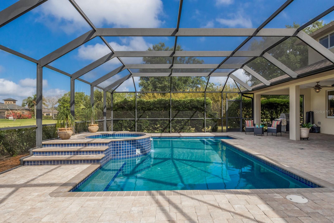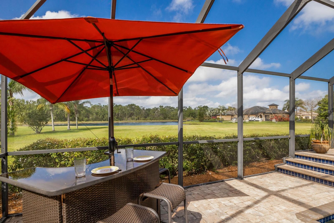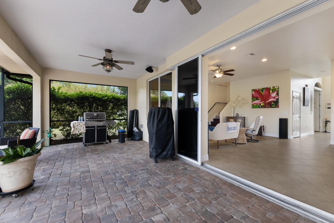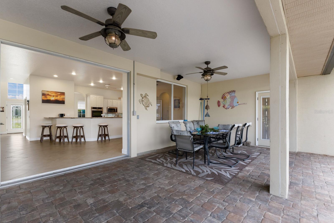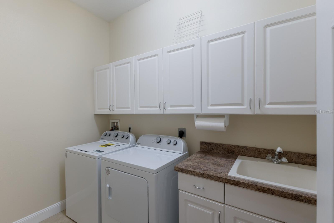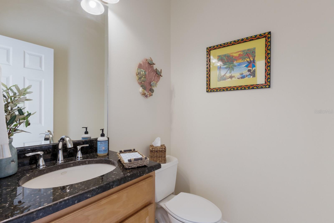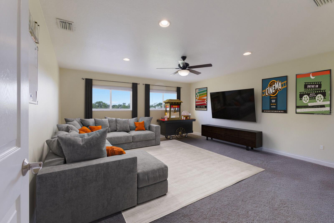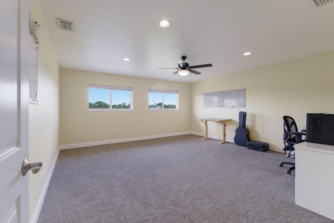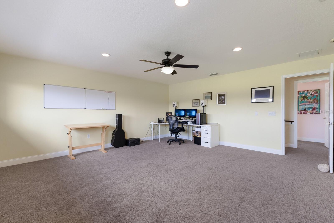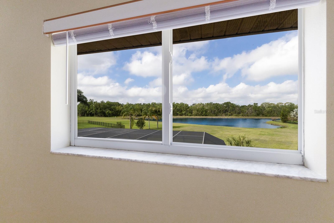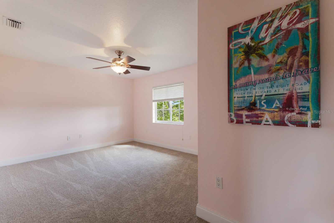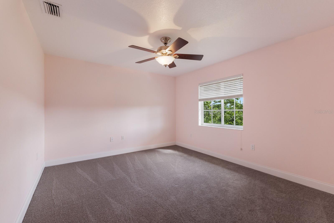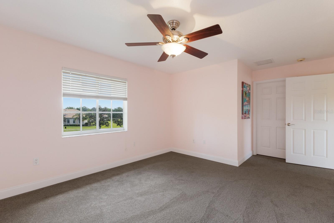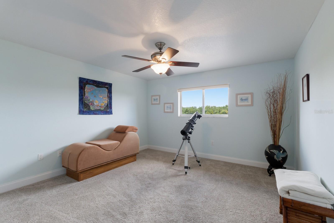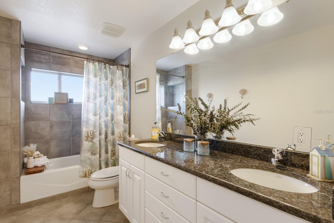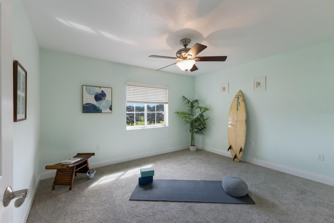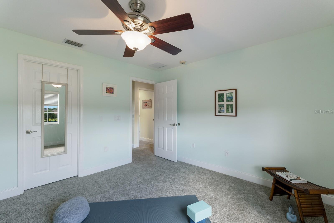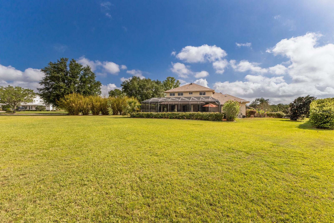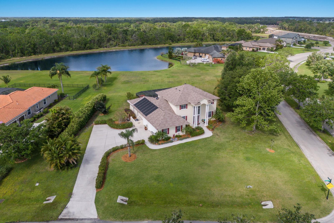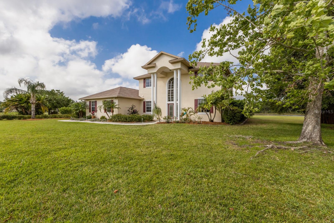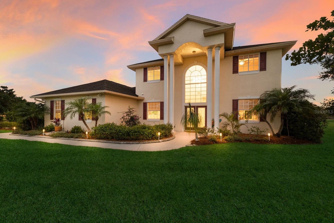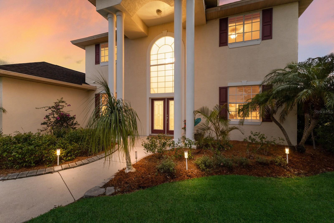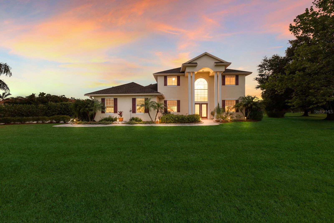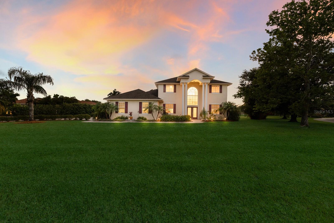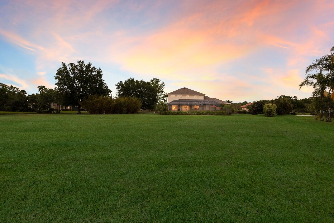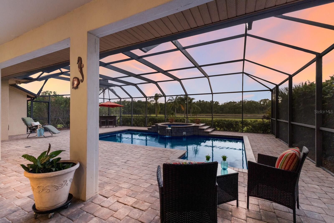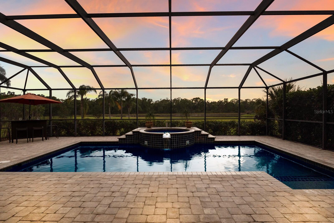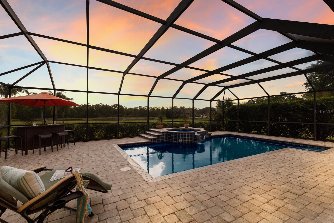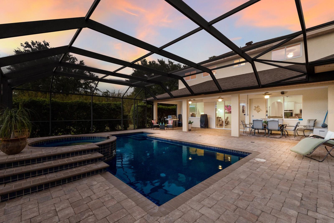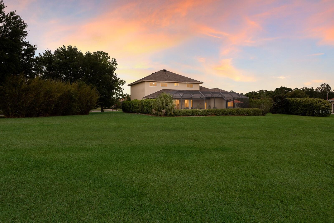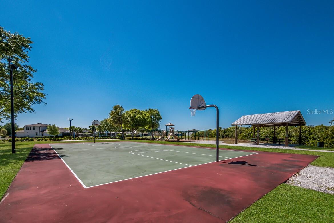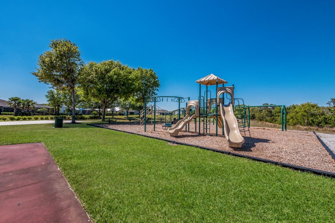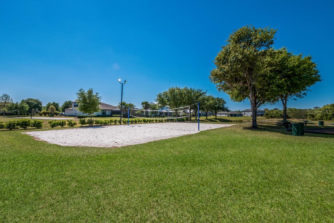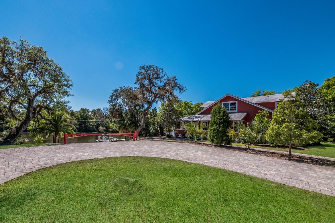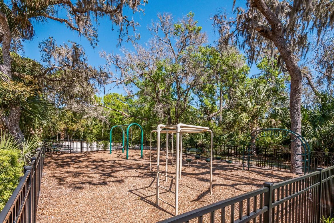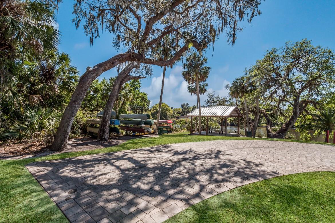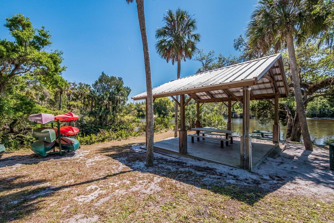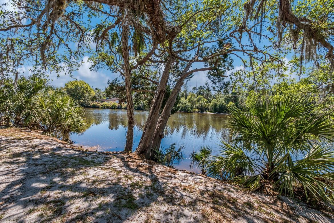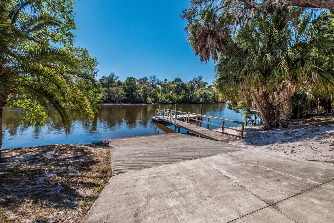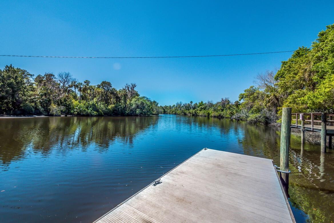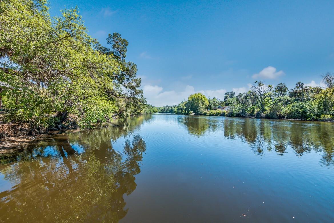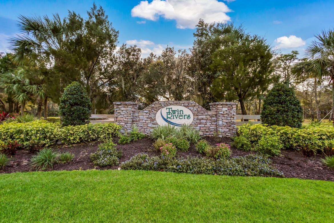Contact Laura Uribe
Schedule A Showing
3607 Twin Rivers Trail, PARRISH, FL 34219
Priced at Only: $799,000
For more Information Call
Office: 855.844.5200
Address: 3607 Twin Rivers Trail, PARRISH, FL 34219
Property Photos
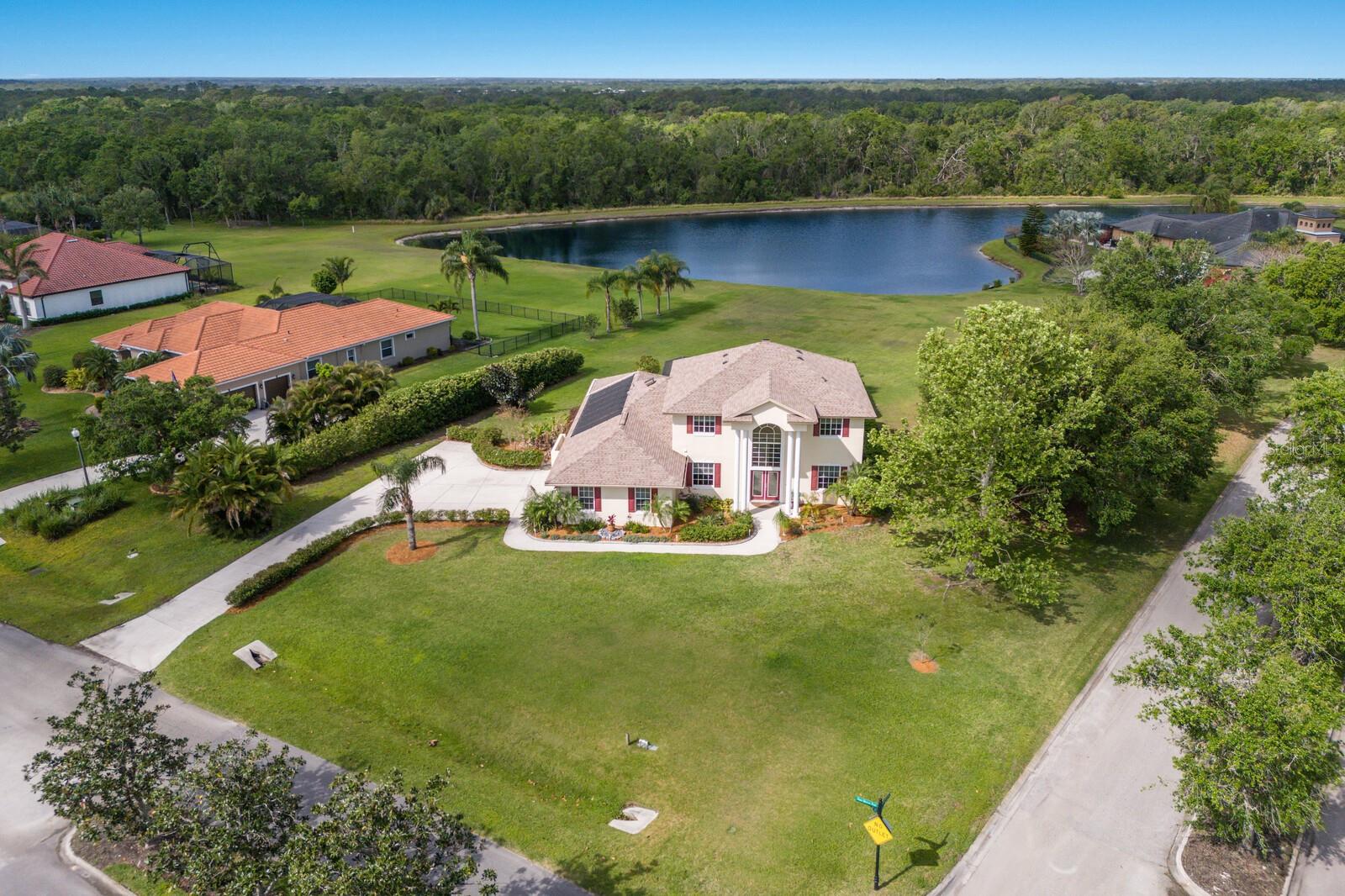
Property Location and Similar Properties
- MLS#: A4648353 ( Residential )
- Street Address: 3607 Twin Rivers Trail
- Viewed: 30
- Price: $799,000
- Price sqft: $177
- Waterfront: Yes
- Wateraccess: Yes
- Waterfront Type: Lake Front
- Year Built: 2004
- Bldg sqft: 4524
- Bedrooms: 4
- Total Baths: 3
- Full Baths: 2
- 1/2 Baths: 1
- Garage / Parking Spaces: 3
- Days On Market: 94
- Acreage: 1.46 acres
- Additional Information
- Geolocation: 27.5465 / -82.3924
- County: MANATEE
- City: PARRISH
- Zipcode: 34219
- Subdivision: Twin Rivers Ph I
- Elementary School: Annie Lucy Williams
- Middle School: Buffalo Creek
- High School: Parrish Community
- Provided by: KW COASTAL LIVING II
- Contact: David Burgess
- 941-556-0500

- DMCA Notice
-
DescriptionOne or more photo(s) has been virtually staged. **sellers are including a free one year home warranty on this home! ** enjoy peaceful living in this spacious home on over 1. 4 acres with no cdd fees in the serene and highly sought after twin rivers community. This home is situated on the largest lot in all of twin rivers, and with a west facing backyard that delivers breathtaking sunset views over a serene pond with peaceful conservation beyond, this home offers the ultimate in privacy and natural beauty. With 4 bedrooms, 2. 5 bathrooms, & a 3 car side entry garage, you will be captivated from you the moment you arrive. Recently repainted in 2023 & featuring a new roof (2022), this home impresses with its lush tropical landscaping and a welcoming front porch framed by elegant double glass doors & a soaring transom window. Inside, thoughtful design and flexible spaces abound just off the foyer, a large office with double door entry provides the perfect spot for working from home or can be easily converted into a 5th bedroom or den. Opposite the office is the formal dining room, which flows seamlessly to your huge recently updated kitchen that overlooks both the gathering room & kitchen nook for casual dining. Your extended gourmet kitchen features an abundance of beautiful bright cabinets finished w/decorative crown molding, granite counters with elevated breakfast bar seating & built in desk, smooth cooktop, & stainless appliances including new (2024) dishwasher as well as newer (2023) double wall oven/microwave and french door refrigerator. Expansive sliders from the gathering room effortlessly pocket, revealing the stunning crown jewel of the home your custom outdoor oasis. This luxurious space features a solar heated pool & spa with a cascading waterfall, all surrounded by lush, privacy enhancing tropical landscaping. Enjoy unobstructed views of the huge, picturesque pond with peaceful & quiet conservation in the distance. Back inside, the oversized first floor primary retreat offers a peaceful escape, complete w/huge walk in closet. Your large en suite primary bath includes huge jacuzzi tub, large walk in shower, dual vanities & sinks, and a pocket door that leads to a water closet with direct access to the lanai perfect for use as a pool bath. Just outside of the primary retreat is your well equipped laundry room, which includes new (2024) washer & dryer, upper & lower cabinets, and handy utility sink. Guests will appreciate the stylish half bath w/granite vanity located just off the main living space. Upstairs, you will find 3 generously sized bedrooms with a full bathroom just outside. This beautifully appointed bathroom features large extended vanity with granite counters & dual sinks, as well as floor to ceiling tile in the tub/shower. At the top of the stairs, you'll find a sprawling 2nd floor bonus room, perfect for your dream home theater, an additional living space, or a fantastic home gym that would impress any fitness enthusiast! Notable upgrades to the home include new pool pump (2024); newer pool control with wifi (2023); newer lanai screens (2023); newly reseated/sealed lanai pavers (2023); newer solar panels for pool (2022); newer upstairs carpet (2023); newer 1st floor hvac unit (2022); newer water heater (2022); newer 220/60 amp outlet in garage perfect for charging electric vehicles; and more. Excellent location in the twin rivers community, with low hoa fees, direct access to the manatee river, playground & sports courts, & easy access to us 301 and i 75.
Features
Waterfront Description
- Lake Front
Appliances
- Disposal
- Electric Water Heater
- Range
- Refrigerator
Association Amenities
- Park
- Playground
- Trail(s)
Home Owners Association Fee
- 311.00
Association Name
- Priscilla Tricoche
Association Phone
- 941-444-7090
Carport Spaces
- 0.00
Close Date
- 0000-00-00
Cooling
- Central Air
Country
- US
Covered Spaces
- 0.00
Exterior Features
- Lighting
Flooring
- Carpet
- Ceramic Tile
Garage Spaces
- 3.00
Heating
- Electric
High School
- Parrish Community High
Insurance Expense
- 0.00
Interior Features
- Ceiling Fans(s)
- Living Room/Dining Room Combo
- Open Floorplan
- Primary Bedroom Main Floor
- Vaulted Ceiling(s)
- Walk-In Closet(s)
Legal Description
- LOT 16 TWIN RIVERS PHASE I PI#4977.0280/9
Levels
- Two
Living Area
- 3242.00
Middle School
- Buffalo Creek Middle
Area Major
- 34219 - Parrish
Net Operating Income
- 0.00
Occupant Type
- Owner
Open Parking Spaces
- 0.00
Other Expense
- 0.00
Parcel Number
- 497702809
Pets Allowed
- Cats OK
- Dogs OK
Pool Features
- In Ground
Property Type
- Residential
Roof
- Shingle
School Elementary
- Annie Lucy Williams Elementary
Sewer
- Public Sewer
Tax Year
- 2024
Township
- 34
Utilities
- Cable Connected
- Electricity Connected
Views
- 30
Virtual Tour Url
- https://player.vimeo.com/video/1074296530?badge=0&autopause=0&player_id=0&app_id=58479
Water Source
- Canal/Lake For Irrigation
- Public
Year Built
- 2004
Zoning Code
- PDR
