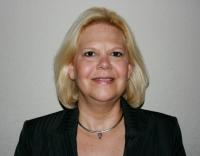Contact Laura Uribe
Schedule A Showing
241 Willow Bend Way, OSPREY, FL 34229
Priced at Only: $699,000
For more Information Call
Office: 855.844.5200
Address: 241 Willow Bend Way, OSPREY, FL 34229
Property Photos

Property Location and Similar Properties
- MLS#: A4648409 ( Residential )
- Street Address: 241 Willow Bend Way
- Viewed: 24
- Price: $699,000
- Price sqft: $218
- Waterfront: No
- Year Built: 2000
- Bldg sqft: 3205
- Bedrooms: 3
- Total Baths: 2
- Full Baths: 2
- Garage / Parking Spaces: 2
- Days On Market: 65
- Additional Information
- Geolocation: 27.1937 / -82.4687
- County: SARASOTA
- City: OSPREY
- Zipcode: 34229
- Subdivision: Park Trace Estates
- Provided by: MICHAEL SAUNDERS & COMPANY
- Contact: Barbara Dumbaugh
- 941-951-6660

- DMCA Notice
-
DescriptionStunning Home in Park Trace Estates. Prime Location Near Oscar Scherer Park. Welcome to this beautiful 3 bedroom, 2 bath home with a den, nestled in the highly sought after Park Trace Estates. Ideally located just minutes from top rated Pine View School, scenic Oscar Scherer Park, and the vibrant dining, shopping, and beaches of Sarasota. Step inside to a spacious floor plan featuring elegant tray ceilings in the great room, dining area, and primary suite. The eat in kitchen boasts Corian countertops, a striking marble backsplash, and plenty of space for entertaining. Crown molding and custom niches throughout the home add a touch of sophistication. Enjoy year round relaxation in the heated pool and spa, set within a private, tropical backyard oasis?perfect for outdoor living. Additional highlights include a versatile den ideal for a home office or guest space.
Features
Appliances
- Dishwasher
- Disposal
- Dryer
- Range
- Refrigerator
- Washer
Home Owners Association Fee
- 685.00
Home Owners Association Fee Includes
- Management
Association Name
- Katie Perez
Carport Spaces
- 0.00
Close Date
- 0000-00-00
Cooling
- Central Air
Country
- US
Covered Spaces
- 0.00
Exterior Features
- French Doors
- Rain Gutters
- Sliding Doors
Flooring
- Carpet
- Tile
Garage Spaces
- 2.00
Heating
- Electric
Insurance Expense
- 0.00
Interior Features
- Ceiling Fans(s)
- Crown Molding
- Eat-in Kitchen
- High Ceilings
- Primary Bedroom Main Floor
- Split Bedroom
Legal Description
- LOT 2376 PARK TRACE ESTATES
Levels
- One
Living Area
- 2298.00
Area Major
- 34229 - Osprey
Net Operating Income
- 0.00
Occupant Type
- Owner
Open Parking Spaces
- 0.00
Other Expense
- 0.00
Parcel Number
- 0149080027
Pets Allowed
- Yes
Pool Features
- In Ground
- Screen Enclosure
Property Condition
- Completed
Property Type
- Residential
Roof
- Tile
Sewer
- Public Sewer
Tax Year
- 2024
Township
- 38S
Utilities
- Cable Connected
- Sewer Connected
- Underground Utilities
- Water Connected
Views
- 24
Water Source
- Public
Year Built
- 2000
Zoning Code
- RSF2











































