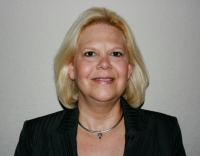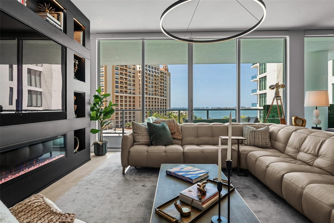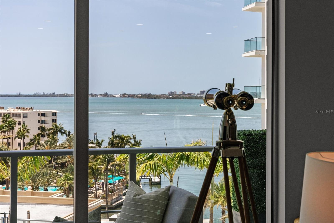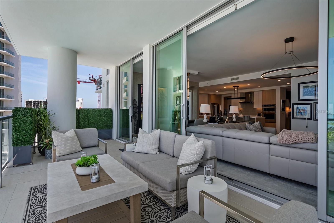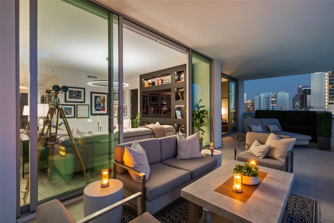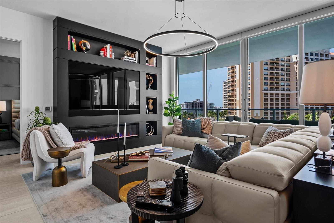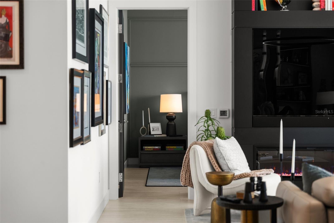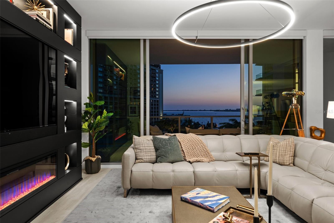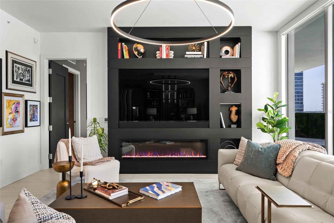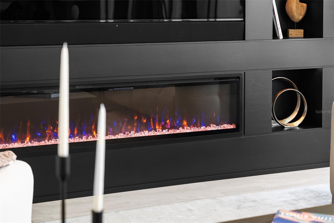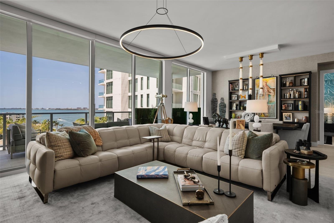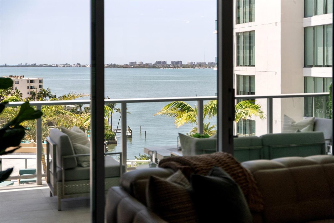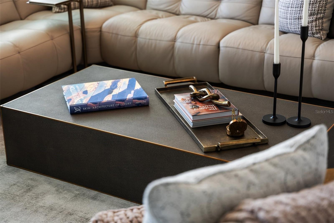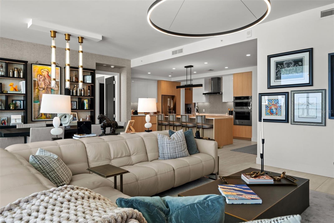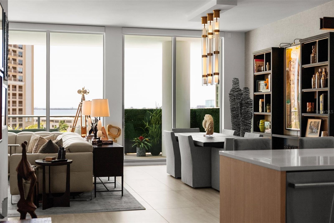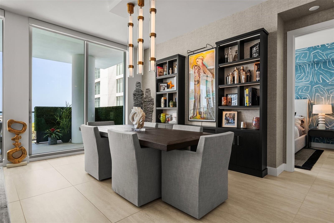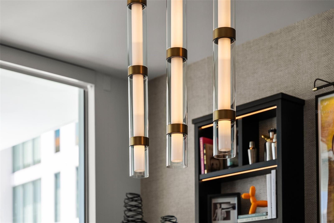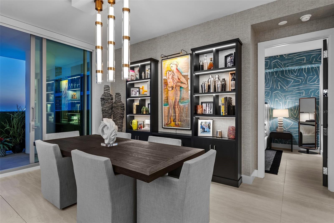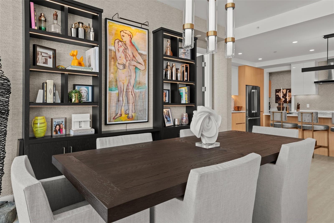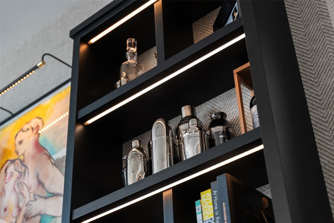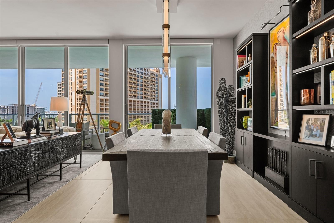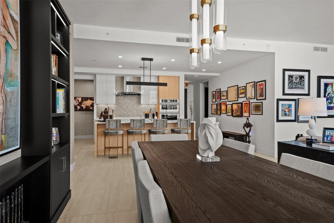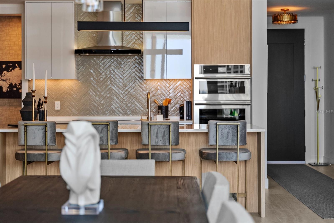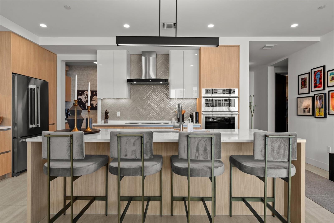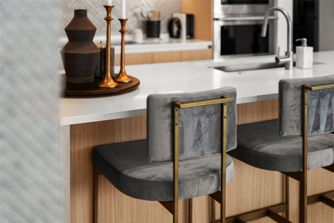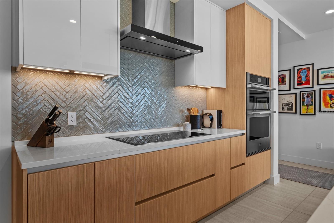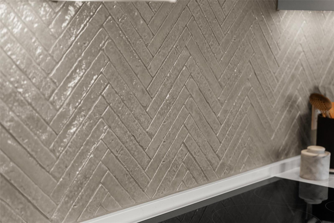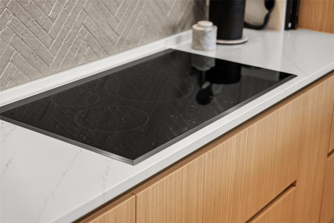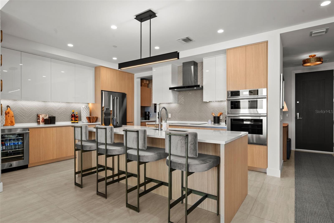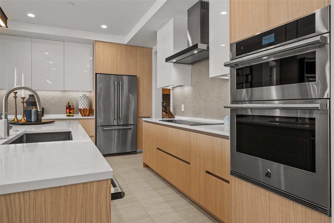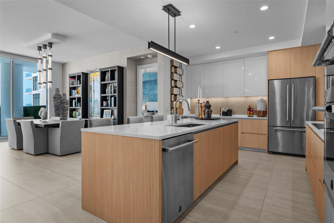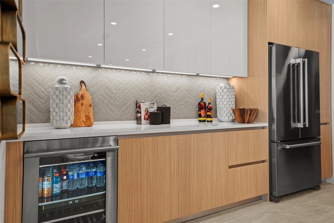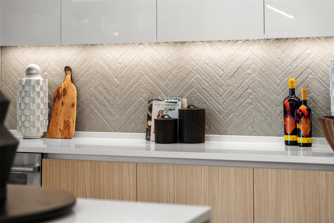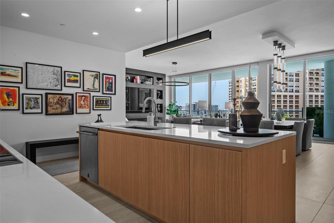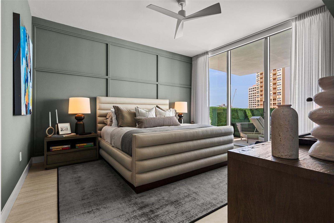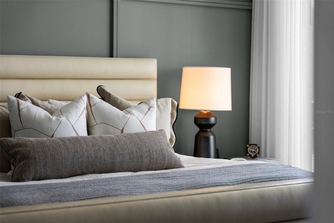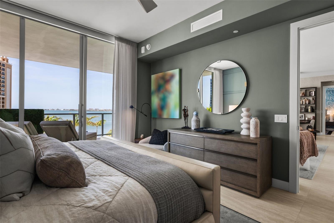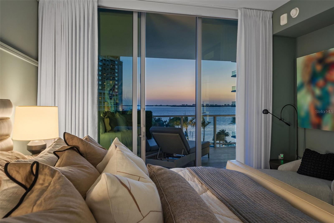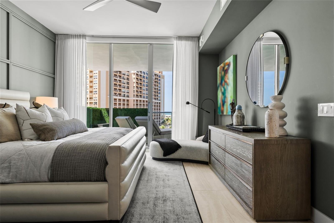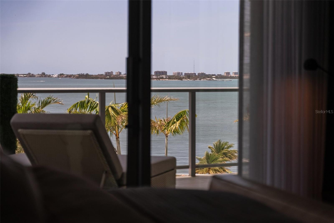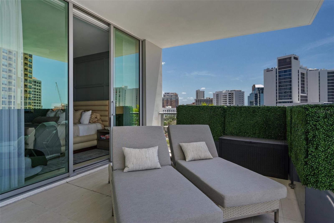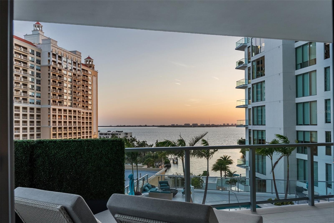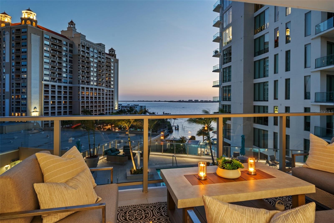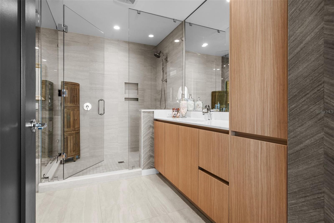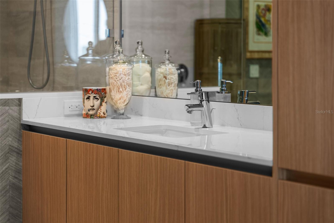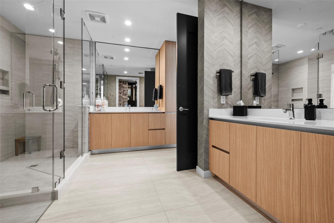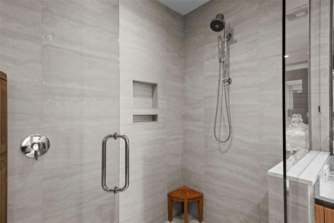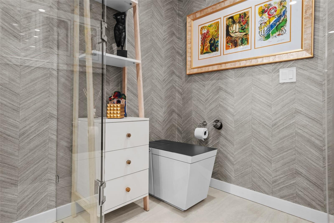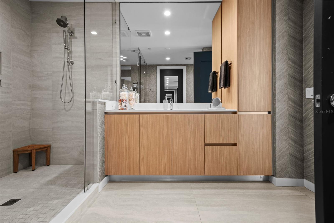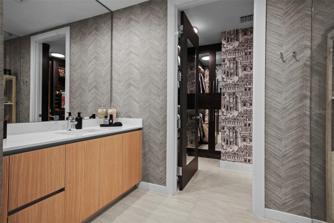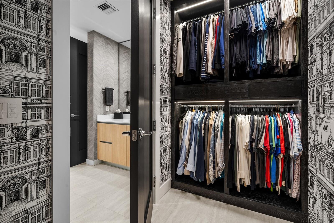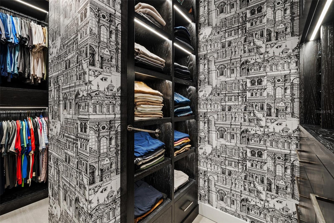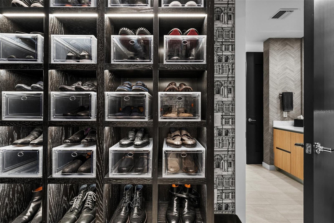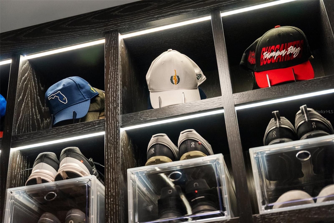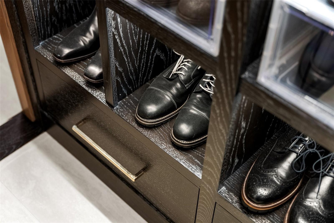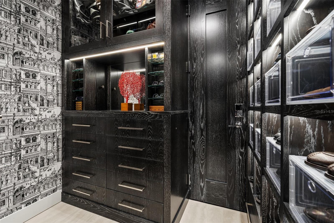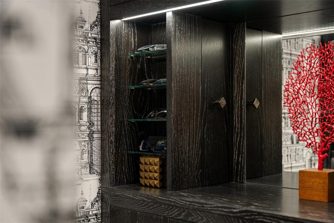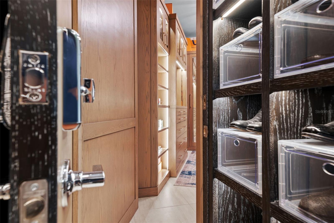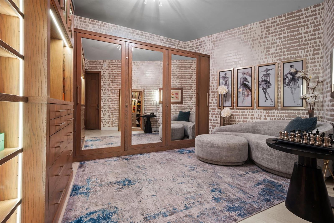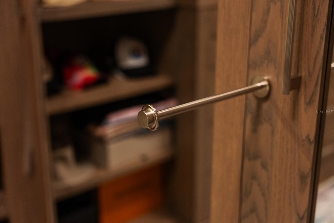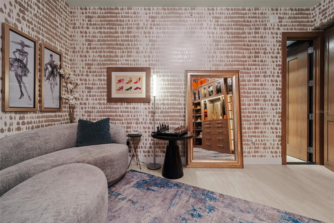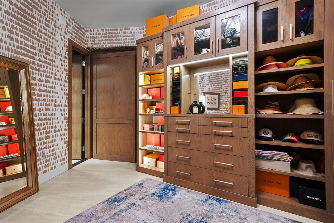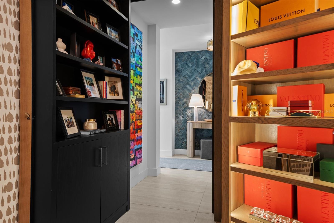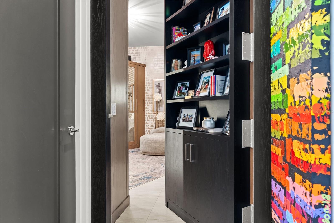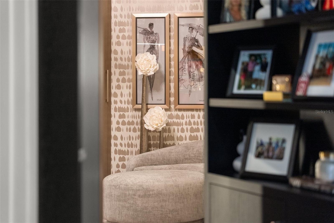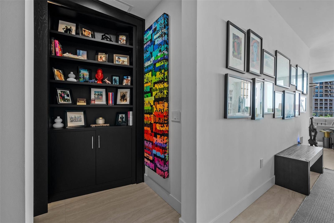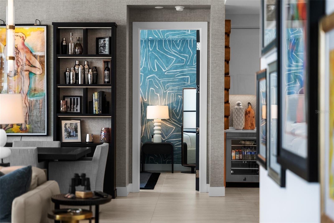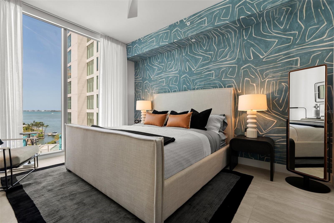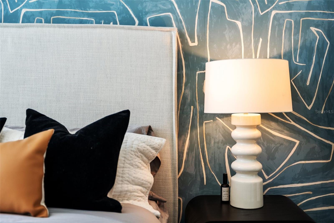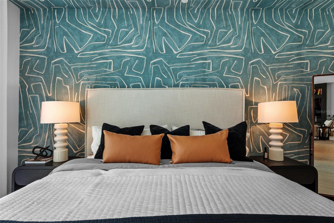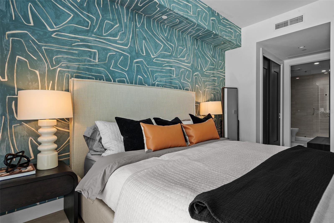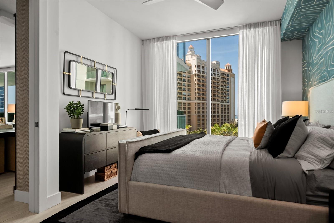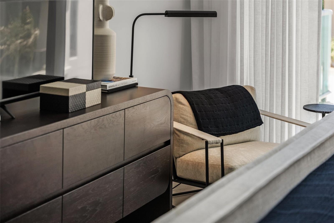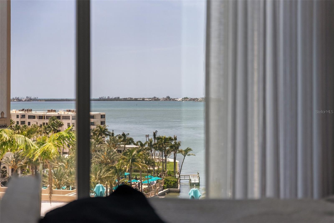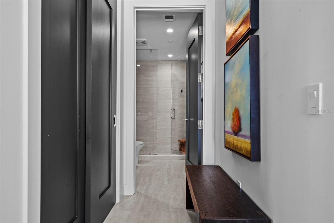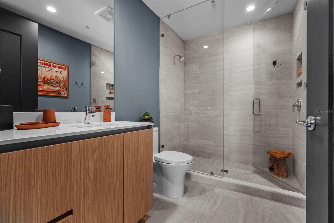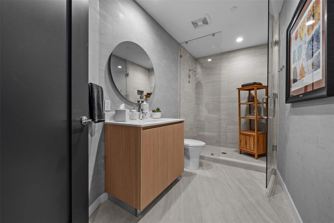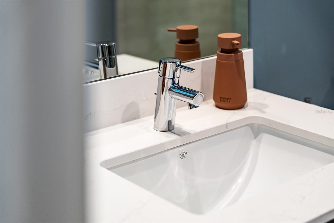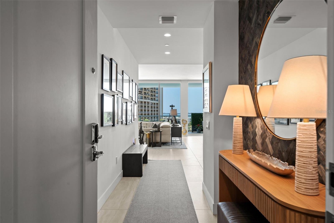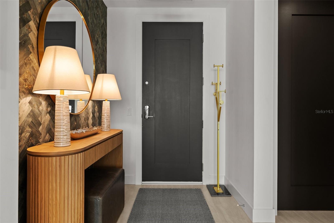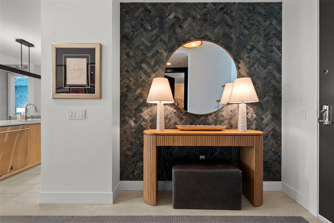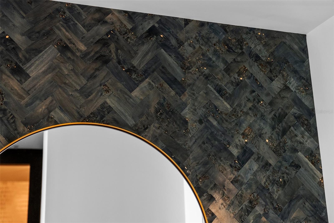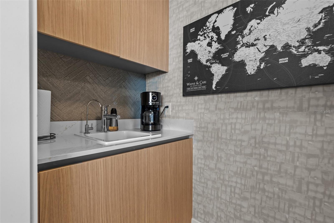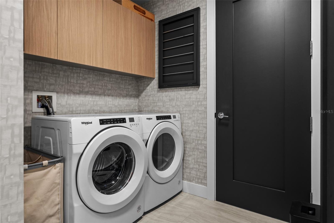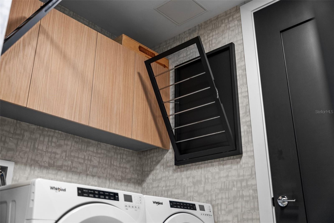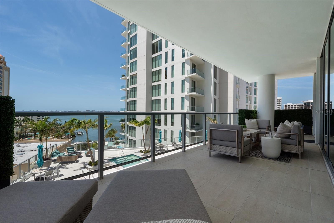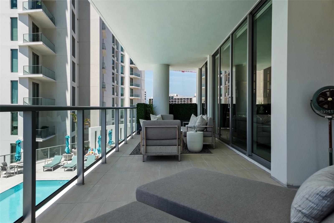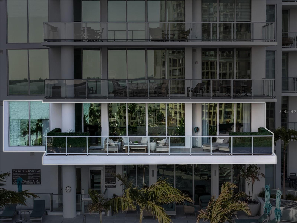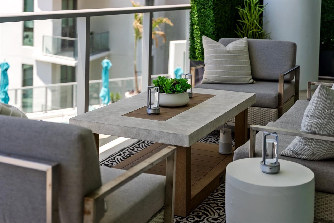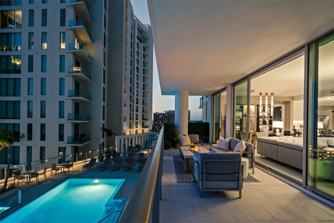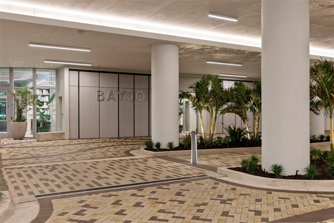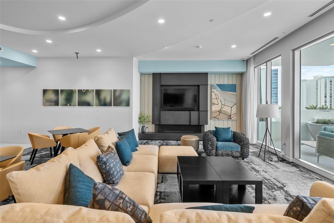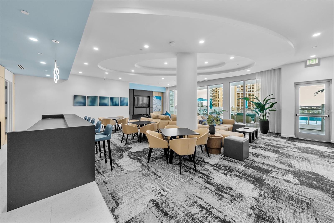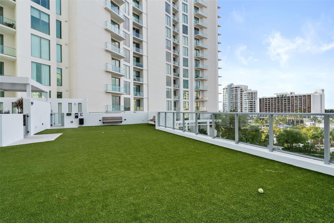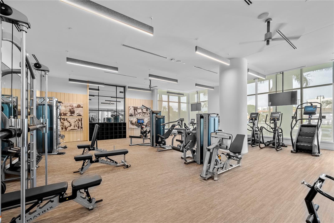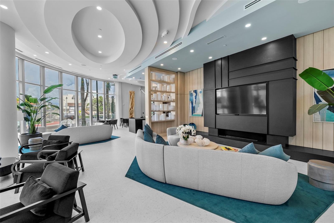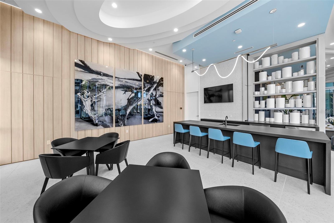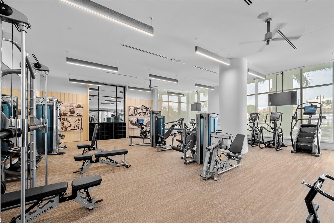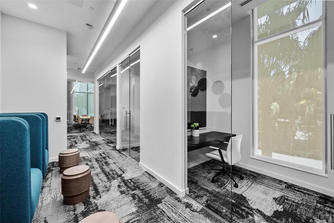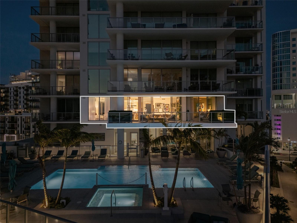Contact Laura Uribe
Schedule A Showing
301 Quay Commons 611, SARASOTA, FL 34236
Priced at Only: $2,899,000
For more Information Call
Office: 855.844.5200
Address: 301 Quay Commons 611, SARASOTA, FL 34236
Property Photos
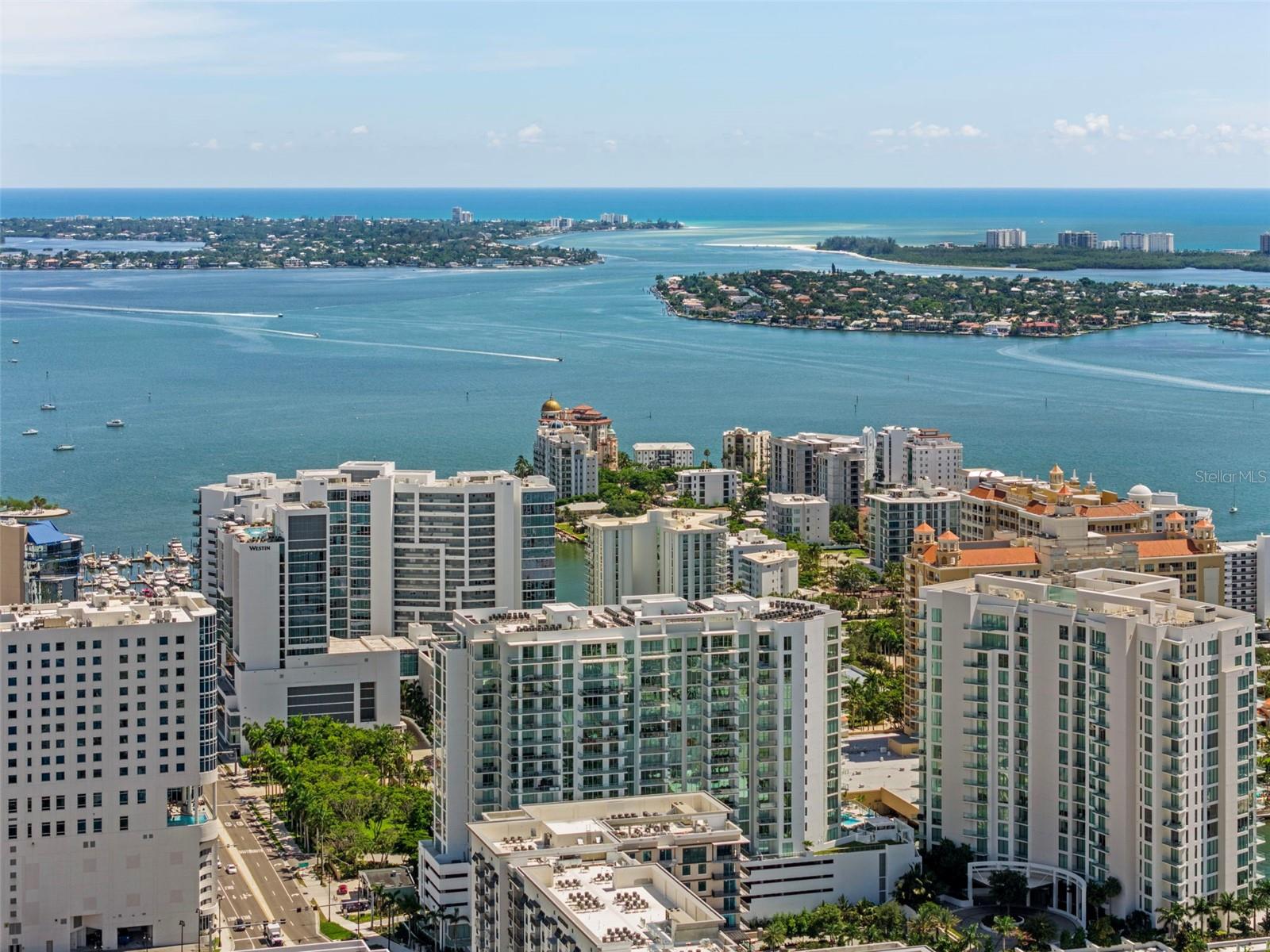
Property Location and Similar Properties
- MLS#: A4649351 ( Residential )
- Street Address: 301 Quay Commons 611
- Viewed: 107
- Price: $2,899,000
- Price sqft: $1,134
- Waterfront: No
- Year Built: 2023
- Bldg sqft: 2556
- Bedrooms: 2
- Total Baths: 3
- Full Baths: 3
- Garage / Parking Spaces: 2
- Days On Market: 86
- Additional Information
- Geolocation: 27.3388 / -82.5476
- County: SARASOTA
- City: SARASOTA
- Zipcode: 34236
- Subdivision: Bayso Sarasota
- Building: Bayso Sarasota
- Elementary School: Alta Vista
- Middle School: Booker
- High School: Booker
- Provided by: DOUGLAS ELLIMAN
- Contact: Lisa Otte
- 941-867-6199

- DMCA Notice
-
DescriptionRecently featured in the ny post! A rare opportunity to own a wayne visbeen masterpiece in downtown sarasota | view video at https://motion media llc. Aryeo. Com/videos/0196a998 984c 7000 bc30 edb29af9428c | for the discerning buyer, this is your exclusive chance to own the personal residence of world renowned architect and interior designer wayne visbeen. Originally purchased as new construction in november 2023, this condo has been completely transformed into a livable work of art, blending architectural brilliance with curated interior design. | located in sarasotas emerging vertical residential district, the quay, this residence is set within the second luxury high rise completed in the citys future epicenter. With 2,079 sq ft, this two bedroom, three bathroom condo also features a custom designed personal sanctuary/closet with hidden door accessa stunning reinvention of the original den space. Step onto the expansive 477 sq ft terrace to take in unobstructed partial views of sarasota bay and the gulf of mexico, all framed by lush palms and a serene view of the buildings resort style pool, giving the illusion of your own private oasis. | known for designing for celebrities, athletes, and luxury retailers, visbeens signature attention to detail is evident in every room. The great room features a sleek, custom built entertainment center with integrated high end sound, concealed storage, and elegant symmetry. The fireplace also adds to the ambiance of this space. The dimmable chandelier further provides a warm, inviting space for relaxation or entertaining. | the open concept layout offers a seamless flow between the great room and dining area, where open shelving showcases textured philip jeffries wallcovering, illuminated to highlight art or collectibles. The chef inspired kitchen features a textured chevron backsplash, timeless finishes, and a dry bar with wine/beverage coolerideal for entertaining. | the true showpiece is the reinvented private sanctuary and wardrobe suite. Hidden behind a custom art display door or accessed via a secure entry from the primary bedroom, the space features mick jagger wallcovering, three full length mirrors forming a 360 viewing angle, and precisely lit shelving and pull out drawers for handbags, hats, and accessories. A second walk in closet offers individually lit shoe displays and discreet storage for valuable items. | additional highlights: water views from nearly every room, ev charging station and two adjacent parking spaces, custom laundry room with designer wallcovering and drying racks, guest suite with floor to ceiling water views and mural wall. | a rare chance to own a wayne visbeen signature residence, perfectly positioned where every detailfrom hardware to lightinghas been masterfully considered. All thats left is to add is your personal art, furnishings and favorite essentials. Rarely does such a distinctively designed home, become availableespecially one crafted by the very architect who envisioned it. | now available by private appointment. Welcome to your next chapter of inspired living.
Features
Appliances
- Built-In Oven
- Convection Oven
- Cooktop
- Dishwasher
- Disposal
- Dryer
- Electric Water Heater
- Exhaust Fan
- Range Hood
- Refrigerator
- Washer
- Wine Refrigerator
Association Amenities
- Clubhouse
- Elevator(s)
- Fitness Center
- Gated
- Lobby Key Required
- Maintenance
- Pool
- Spa/Hot Tub
- Storage
Home Owners Association Fee
- 0.00
Home Owners Association Fee Includes
- Guard - 24 Hour
- Pool
- Escrow Reserves Fund
- Insurance
- Maintenance Structure
- Maintenance Grounds
- Maintenance
- Management
- Pest Control
- Recreational Facilities
- Security
- Sewer
- Trash
- Water
Association Name
- Karina Alfaro
Association Phone
- 941.867.7744
Builder Model
- Floor Plan L
Builder Name
- Kolter Urban
Carport Spaces
- 0.00
Close Date
- 0000-00-00
Cooling
- Central Air
Country
- US
Covered Spaces
- 0.00
Exterior Features
- Balcony
- Dog Run
- Lighting
- Sidewalk
- Sliding Doors
- Storage
Flooring
- Tile
Furnished
- Furnished
Garage Spaces
- 2.00
Heating
- Central
- Electric
High School
- Booker High
Insurance Expense
- 0.00
Interior Features
- Built-in Features
- Dry Bar
- High Ceilings
- Open Floorplan
- Stone Counters
- Thermostat
- Walk-In Closet(s)
- Window Treatments
Legal Description
- Unit 611
- BAYSO Sarasota Condominium
Levels
- One
Living Area
- 2079.00
Lot Features
- City Limits
- Landscaped
- Sidewalk
- Street Brick
- Paved
- Private
Middle School
- Booker Middle
Area Major
- 34236 - Sarasota
Net Operating Income
- 0.00
Occupant Type
- Owner
Open Parking Spaces
- 0.00
Other Expense
- 0.00
Parcel Number
- 2009163021
Parking Features
- Assigned
- Electric Vehicle Charging Station(s)
- Garage Door Opener
- Off Street
- Basement
Pets Allowed
- Breed Restrictions
Pool Features
- Deck
- Heated
- Lighting
- Salt Water
Property Type
- Residential
Roof
- Concrete
- Other
School Elementary
- Alta Vista Elementary
Sewer
- Public Sewer
Tax Year
- 2024
Unit Number
- 611
Utilities
- Cable Available
- Cable Connected
- Electricity Available
- Electricity Connected
- Public
- Sewer Available
- Sewer Connected
- Water Available
- Water Connected
View
- City
- Trees/Woods
- Water
Views
- 107
Water Source
- Public
Year Built
- 2023
