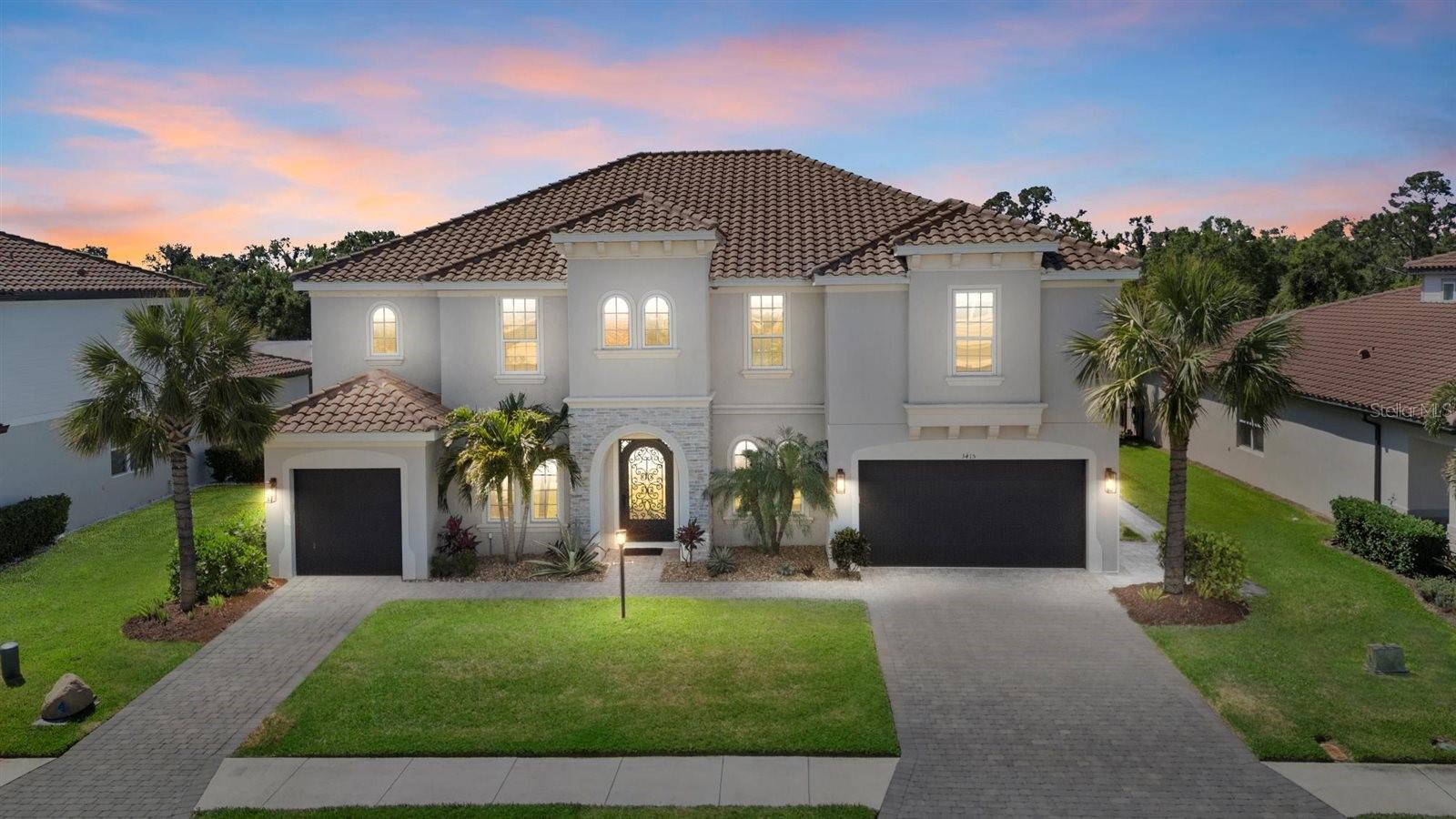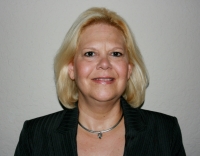Contact Laura Uribe
Schedule A Showing
3415 Big Sky Way, BRADENTON, FL 34211
Priced at Only: $1,499,000
For more Information Call
Office: 855.844.5200
Address: 3415 Big Sky Way, BRADENTON, FL 34211
Property Photos

Property Location and Similar Properties
- MLS#: A4650633 ( Residential )
- Street Address: 3415 Big Sky Way
- Viewed: 64
- Price: $1,499,000
- Price sqft: $237
- Waterfront: No
- Year Built: 2021
- Bldg sqft: 6334
- Bedrooms: 8
- Total Baths: 4
- Full Baths: 4
- Days On Market: 65
- Additional Information
- Geolocation: 27.4674 / -82.4062
- County: MANATEE
- City: BRADENTON
- Zipcode: 34211
- Elementary School: Gullett
- Middle School: Dr Mona Jain
- High School: Lakewood Ranch

- DMCA Notice
-
DescriptionDiscover your dream home in the heart of amazing Savanna community, where luxury living meets unparalleled convenience. This magnificent 8 bedroom, 4 bathroom two story residence is a harmonious blend of elegance and comfort, designed with meticulous attention to detail and no expense spared. As you step inside, the grand foyer with exquisite molding throughout sets the stage for the sophistication that awaits. The wrought iron stair railings add a touch of old world charm, while the formal dining room and office spaces provide the perfect blend of functionality and style. The gourmet kitchen is a chef's dream, featuring top of the line KitchenAid appliances, soft close drawers, quartz countertops, and a stunning Zellige tile backsplash. The adjacent butlers pantry with an additional walk in pantry ensures that entertaining is a breeze. The first floor master suite is a private oasis, complete with a luxurious en suite bathroom and generous closet space. Upstairs, you'll find six beautifully appointed bedrooms, each with custom walk in closets and access to two full bathrooms. The home is thoughtfully designed with two laundry rooms, one conveniently equipped with a utility sink, ensuring that everyday tasks are effortless. Step outside to a panoramic NO SEE UM screen enclosed pavered pool area, where you can enjoy a refreshing swim in the pool, relax in the spa, marvel at the waterfall in the pool, or soak up the sun on the sun shelf. The outdoor kitchen, complete with a sink and beverage fridge, makes alfresco dining a delight. A full outdoor pool bath adds to the convenience, while the indoor and outdoor speaker systems create the perfect ambiance for any gathering. For movie enthusiasts, the theatre room with seating for six, two mini fridges, a projector, and a screen provides the ultimate cinematic experience. This home is not just about luxury; it's also about practicality and safety. Features like the fireplace, water softener system, and hurricane impact windows and front door ensure comfort and peace of mind. The Savanna community offers a wealth of luxury amenities, including a resort style pool, clubhouse, fitness center, dog park, and playgrounds. Its convenient location puts you close to shopping, restaurants, Lakewood Ranch Medical facilities, highly rated schools, and a variety of outdoor activities. Don't miss out on the opportunity to call this extraordinary property your home. Schedule a viewing today and experience the epitome of luxury living.
Features
Appliances
- Other
Association Amenities
- Basketball Court
- Clubhouse
- Fitness Center
- Gated
- Playground
- Pool
Home Owners Association Fee
- 273.00
Home Owners Association Fee Includes
- Pool
- Maintenance Grounds
- Recreational Facilities
Association Name
- Advanced Management Inc - Rocco DiNapoli
Builder Model
- The Tortuga - Elevation E
Builder Name
- Meritage
Carport Spaces
- 0.00
Close Date
- 0000-00-00
Cooling
- Central Air
Country
- US
Covered Spaces
- 0.00
Exterior Features
- Sliding Doors
Flooring
- Carpet
- Ceramic Tile
Garage Spaces
- 3.00
Heating
- Central
High School
- Lakewood Ranch High
Insurance Expense
- 0.00
Interior Features
- Crown Molding
Legal Description
- LOT 279 SAVANNA AT LAKEWOOD RANCH PH III SUBPH 3A
- 3B & 3D & A REPLAT OF A PORTION OF TRACT 400 SAVANNAH AT LWR PH I PI#5800.3865/9
Levels
- Two
Living Area
- 5169.00
Middle School
- Dr Mona Jain Middle
Area Major
- 34211 - Bradenton/Lakewood Ranch Area
Net Operating Income
- 0.00
Occupant Type
- Owner
Open Parking Spaces
- 0.00
Other Expense
- 0.00
Parcel Number
- 580038659
Pets Allowed
- Yes
Pool Features
- In Ground
- Other
- Salt Water
- Screen Enclosure
Property Type
- Residential
Roof
- Concrete
- Tile
School Elementary
- Gullett Elementary
Sewer
- Public Sewer
Tax Year
- 2024
Township
- 35S
Utilities
- Electricity Connected
View
- Water
Views
- 64
Virtual Tour Url
- https://iframe.videodelivery.net/3f9cb3824a0736c654214707f65f4ee3
Water Source
- Public
Year Built
- 2021
Zoning Code
- RES

















































































