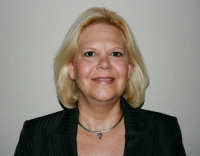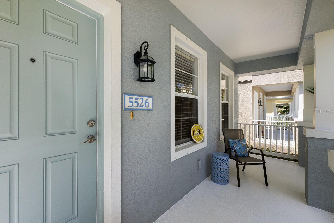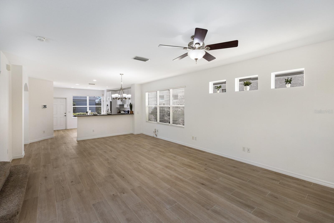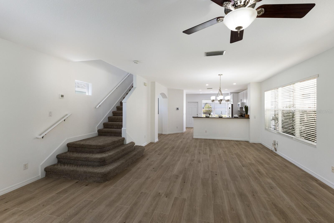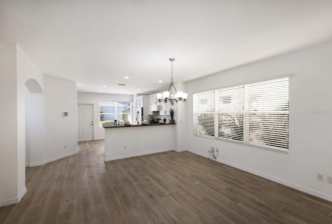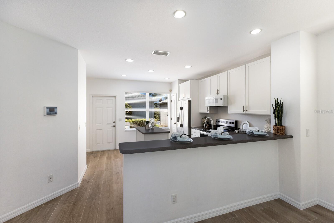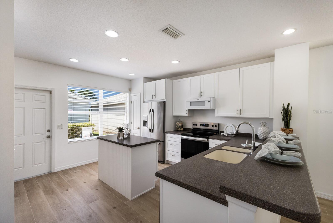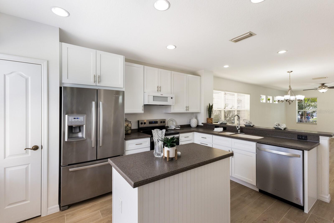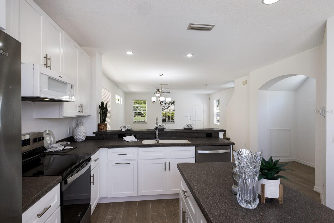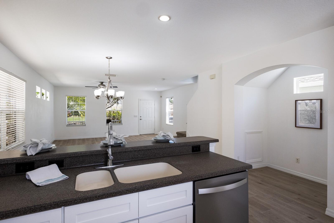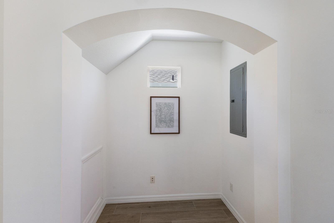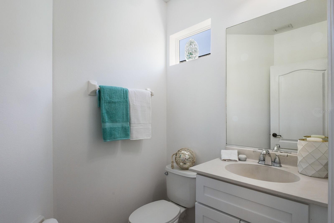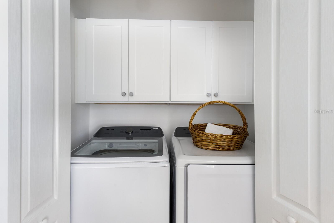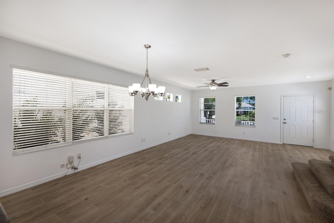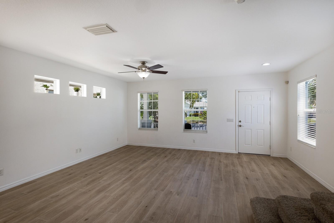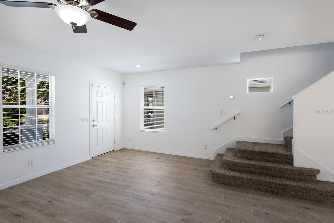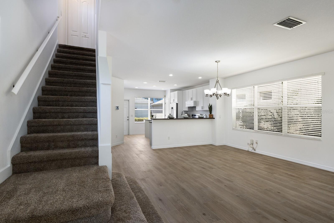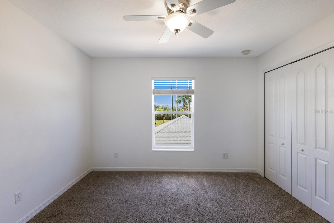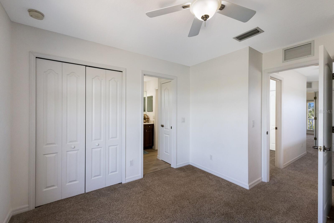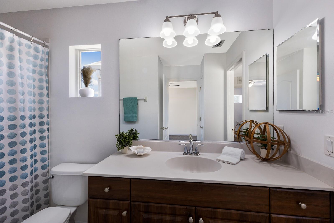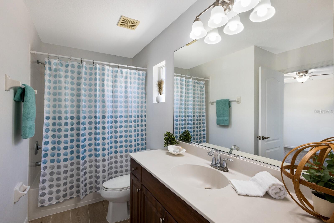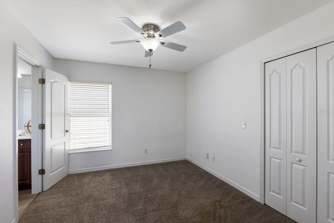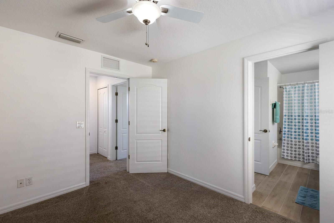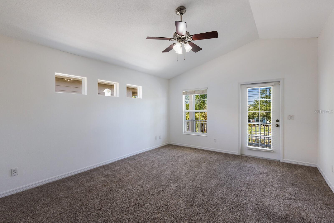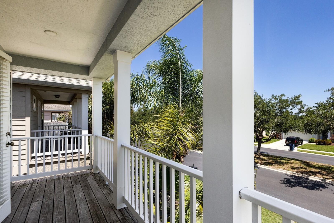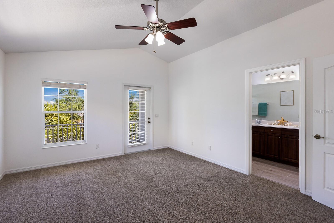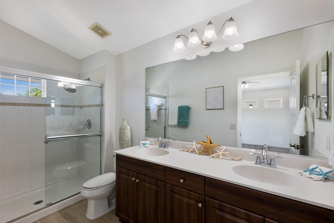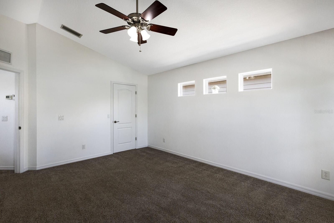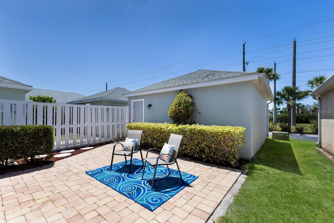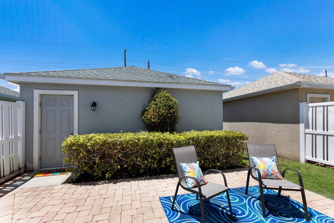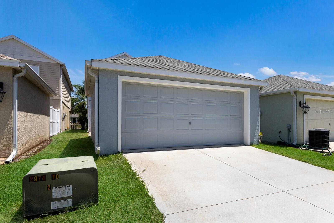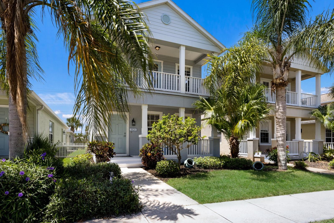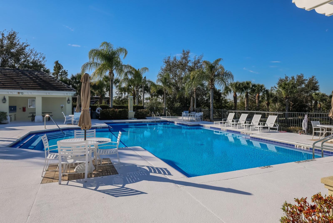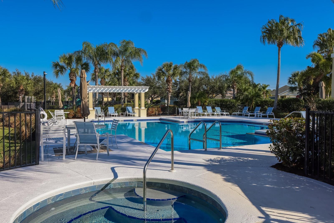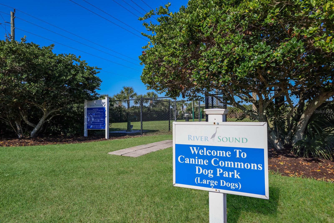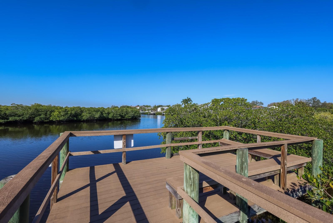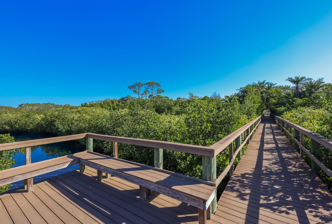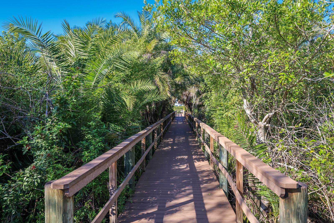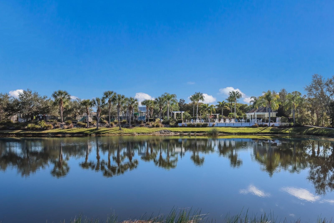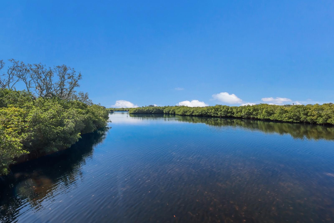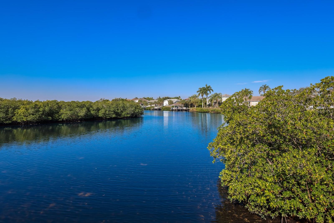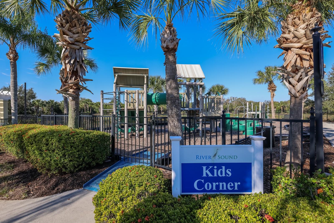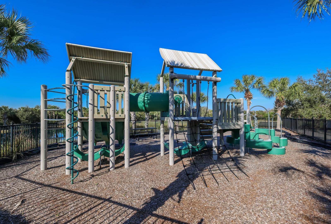Contact Laura Uribe
Schedule A Showing
5526 River Sound Terrace, BRADENTON, FL 34208
Priced at Only: $415,000
For more Information Call
Office: 855.844.5200
Address: 5526 River Sound Terrace, BRADENTON, FL 34208
Property Photos
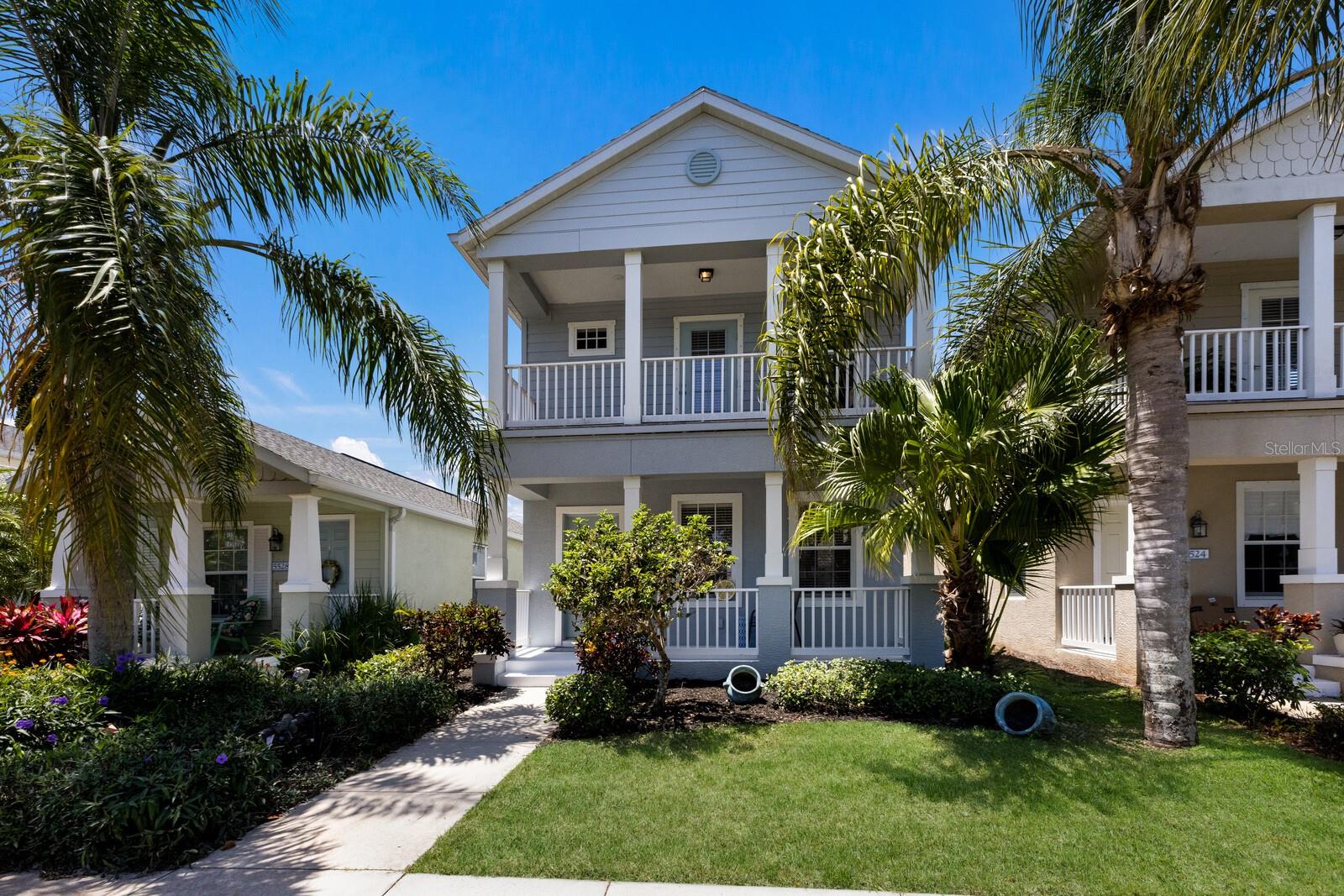
Property Location and Similar Properties
- MLS#: A4650838 ( Residential )
- Street Address: 5526 River Sound Terrace
- Viewed: 65
- Price: $415,000
- Price sqft: $177
- Waterfront: No
- Year Built: 2010
- Bldg sqft: 2340
- Bedrooms: 3
- Total Baths: 3
- Full Baths: 2
- 1/2 Baths: 1
- Garage / Parking Spaces: 2
- Days On Market: 42
- Additional Information
- Geolocation: 27.4856 / -82.4917
- County: MANATEE
- City: BRADENTON
- Zipcode: 34208
- Subdivision: River Sound
- Elementary School: William H. Bashaw
- Middle School: Carlos E. Haile
- High School: Braden River
- Provided by: MICHAEL SAUNDERS & COMPANY
- Contact: Sandi Dietrich
- 941-907-9595

- DMCA Notice
-
DescriptionOne or more photo(s) has been virtually staged. Welcome to "Gull Cottage," a charming Key West style 3 bedroom, 2.5 bath home nestled in the gated River Sound community. This thoughtfully designed two story residence offers 1,680 square feet of airy living space, a NEW ROOF coming soon, solid construction, and equipped with metal hurricane shutters for added peace of mind. The unique layout features spacious bedrooms with walk in closets, a rear entry 2 car garage, and yard that can be fenced between the home and garageideal for pets, gardening, or relaxing in a hammock. A brick paved patio adds privacy and beauty to the backyard retreat perfect for a bbq grill, outdoor dining, or a cozy firepit. The downstairs features BRAND NEW TILE FLOORING! The kitchen is a hosts dream, featuring NEW KITCHEN CABINETS, Corian countertops, stainless steel appliances, center island, pantry, breakfast bar, and tile flooring that flows into the open great room. A downstairs powder room and two outdoor patios make entertaining and everyday living easy and comfortable. Upstairs, the private primary suite has a tall vaulted ceiling, an en suite bath with dual sinks & a walk in shower, and its own balcony!perfect for unwinding. Two additional guest bedrooms share a well appointed bathroom, each bedroom features ceiling fans. Enjoy resort style community amenities such as a heated pool, spa, outdoor shower, walking trails, fishing pier, two dog parks, and mature landscapingall for a low quarterly HOA fee of $435. Pet friendly and conveniently located near major services and travel routes, this home is perfect as a primary residence or a relaxing getaway.
Features
Appliances
- Dishwasher
- Disposal
- Dryer
- Electric Water Heater
- Microwave
- Range
- Refrigerator
- Washer
Association Amenities
- Gated
- Maintenance
- Playground
- Pool
- Recreation Facilities
- Spa/Hot Tub
- Trail(s)
- Vehicle Restrictions
Home Owners Association Fee
- 435.35
Home Owners Association Fee Includes
- Pool
- Private Road
Association Name
- C & S Community Manager/Alexia Gamundi
Association Phone
- 941-377-3419
Builder Model
- Gull
Builder Name
- Neal Homes
Carport Spaces
- 0.00
Close Date
- 0000-00-00
Cooling
- Central Air
Country
- US
Covered Spaces
- 0.00
Exterior Features
- Balcony
- Hurricane Shutters
- Lighting
- Private Mailbox
- Sidewalk
Fencing
- Fenced
- Vinyl
Flooring
- Carpet
- Tile
Furnished
- Unfurnished
Garage Spaces
- 2.00
Heating
- Electric
High School
- Braden River High
Insurance Expense
- 0.00
Interior Features
- Ceiling Fans(s)
- Living Room/Dining Room Combo
- Open Floorplan
- PrimaryBedroom Upstairs
- Solid Surface Counters
- Thermostat
- Vaulted Ceiling(s)
- Walk-In Closet(s)
- Window Treatments
Legal Description
- LOT 57 RIVER SOUND PI#14282.0335/9
Levels
- Two
Living Area
- 1680.00
Lot Features
- Landscaped
- Sidewalk
- Paved
- Private
Middle School
- Carlos E. Haile Middle
Area Major
- 34208 - Bradenton/Braden River
Net Operating Income
- 0.00
Occupant Type
- Owner
Open Parking Spaces
- 0.00
Other Expense
- 0.00
Parcel Number
- 1428203359
Parking Features
- Alley Access
- Driveway
- Garage Door Opener
- Garage Faces Rear
Pets Allowed
- Cats OK
- Dogs OK
- Yes
Possession
- Close Of Escrow
Property Type
- Residential
Roof
- Shingle
School Elementary
- William H. Bashaw Elementary
Sewer
- Public Sewer
Style
- Bungalow
- Cottage
- Key West
Tax Year
- 2024
Township
- 34
Utilities
- BB/HS Internet Available
- Electricity Connected
- Fiber Optics
- Public
- Sewer Connected
- Sprinkler Recycled
- Underground Utilities
- Water Connected
Views
- 65
Water Source
- Public
Year Built
- 2010
Zoning Code
- PDR/CH
