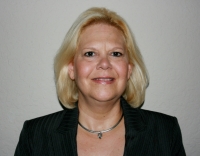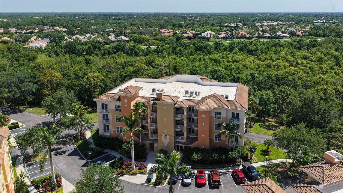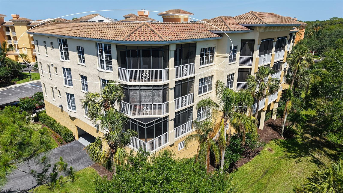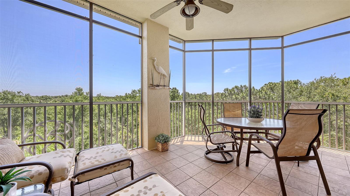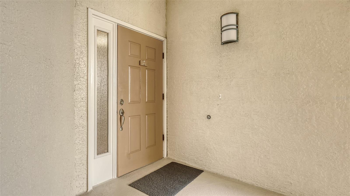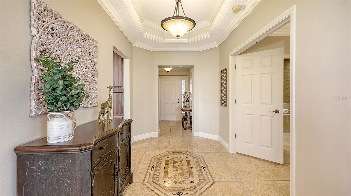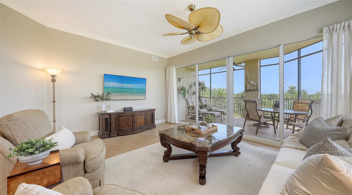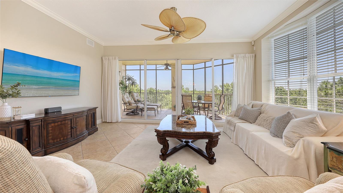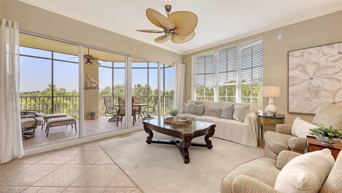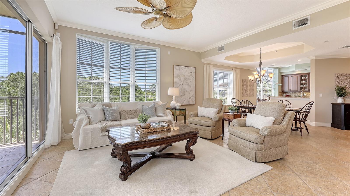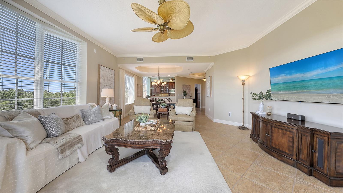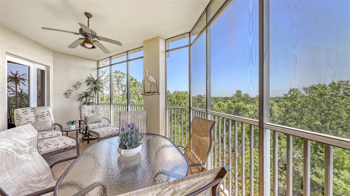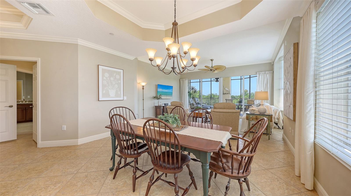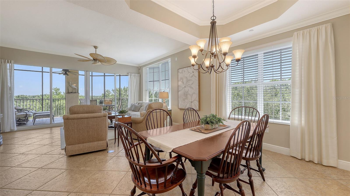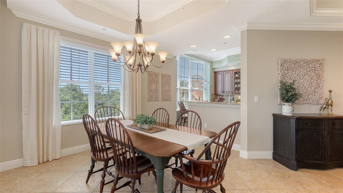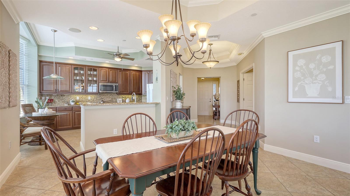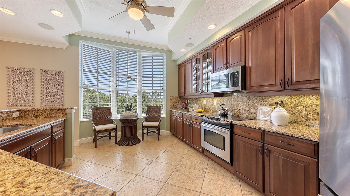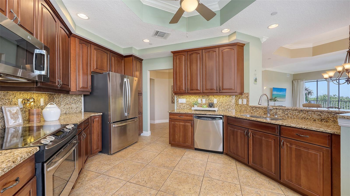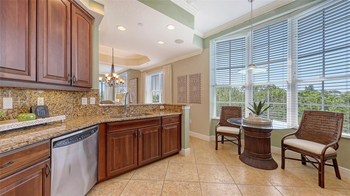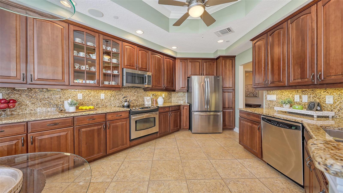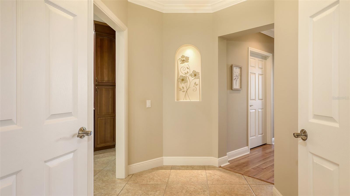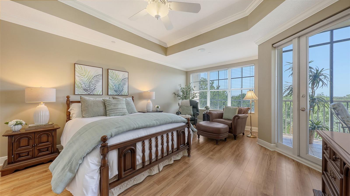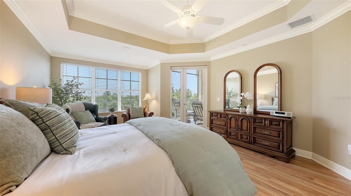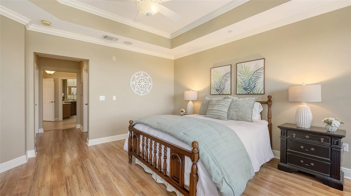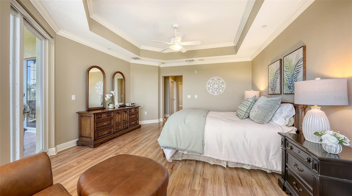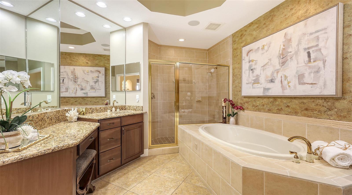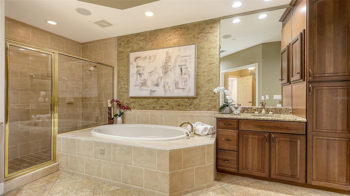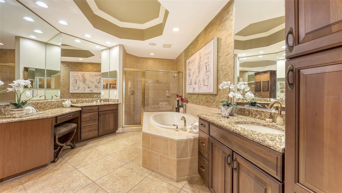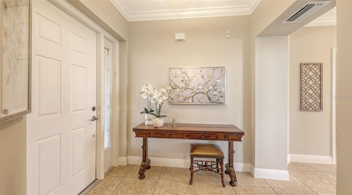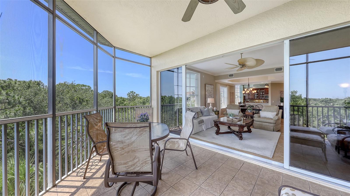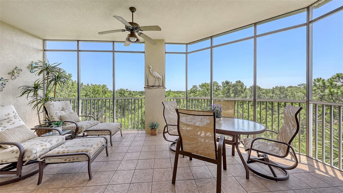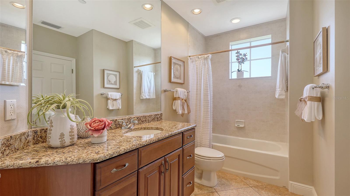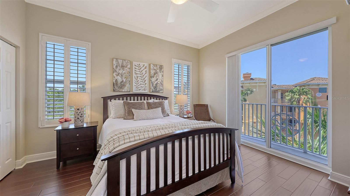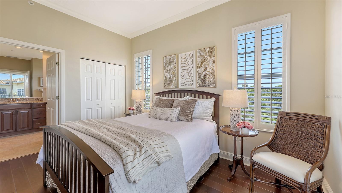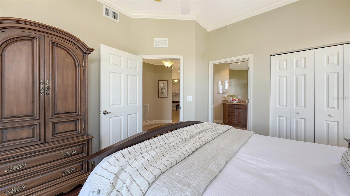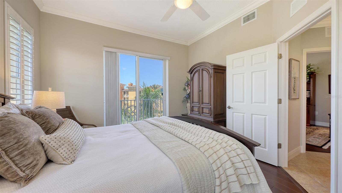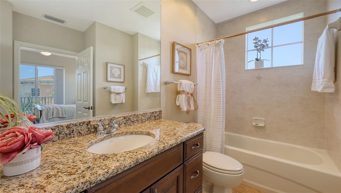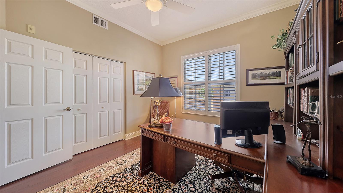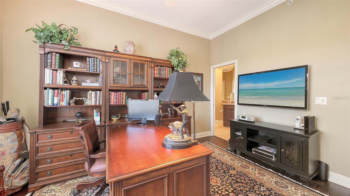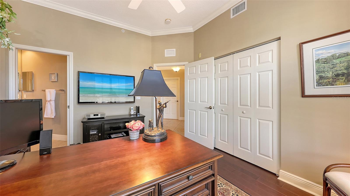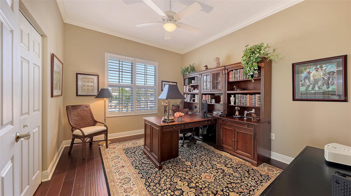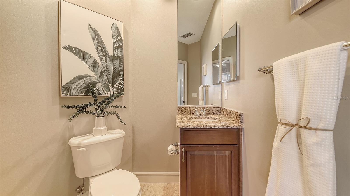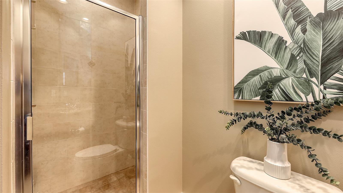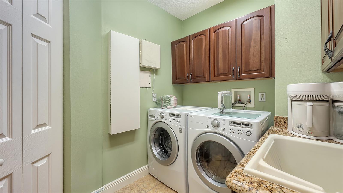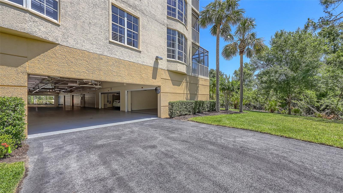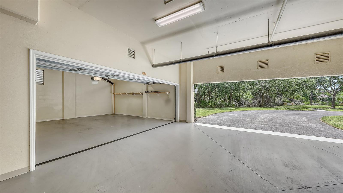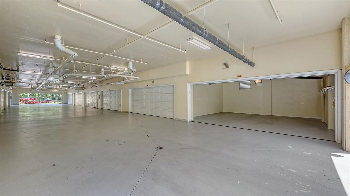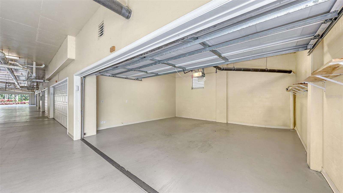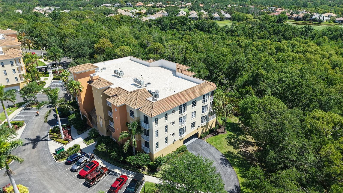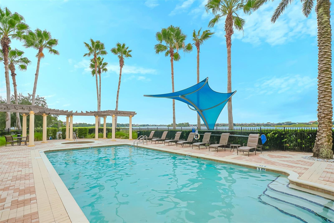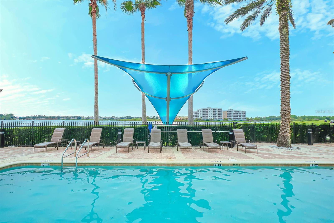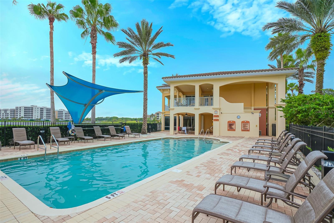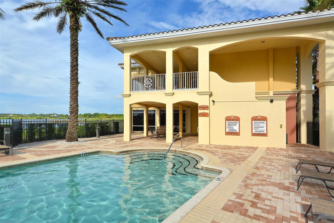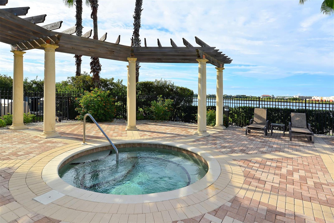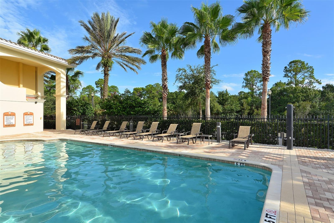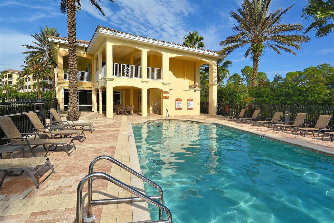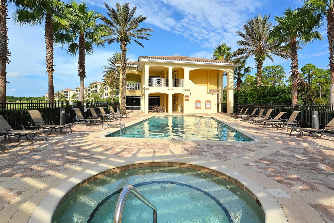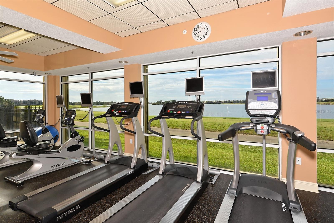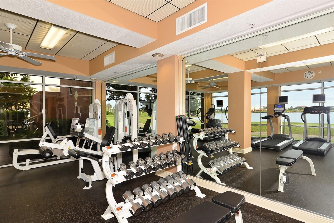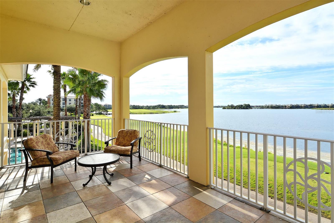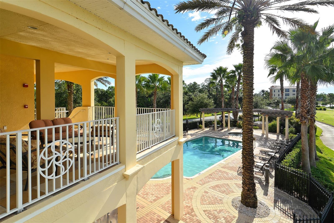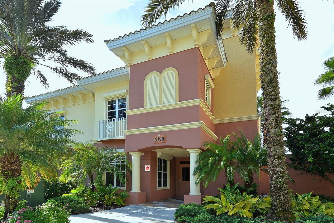Contact Laura Uribe
Schedule A Showing
6465 Watercrest Way 404, LAKEWOOD RANCH, FL 34202
Priced at Only: $620,000
For more Information Call
Office: 855.844.5200
Address: 6465 Watercrest Way 404, LAKEWOOD RANCH, FL 34202
Property Photos
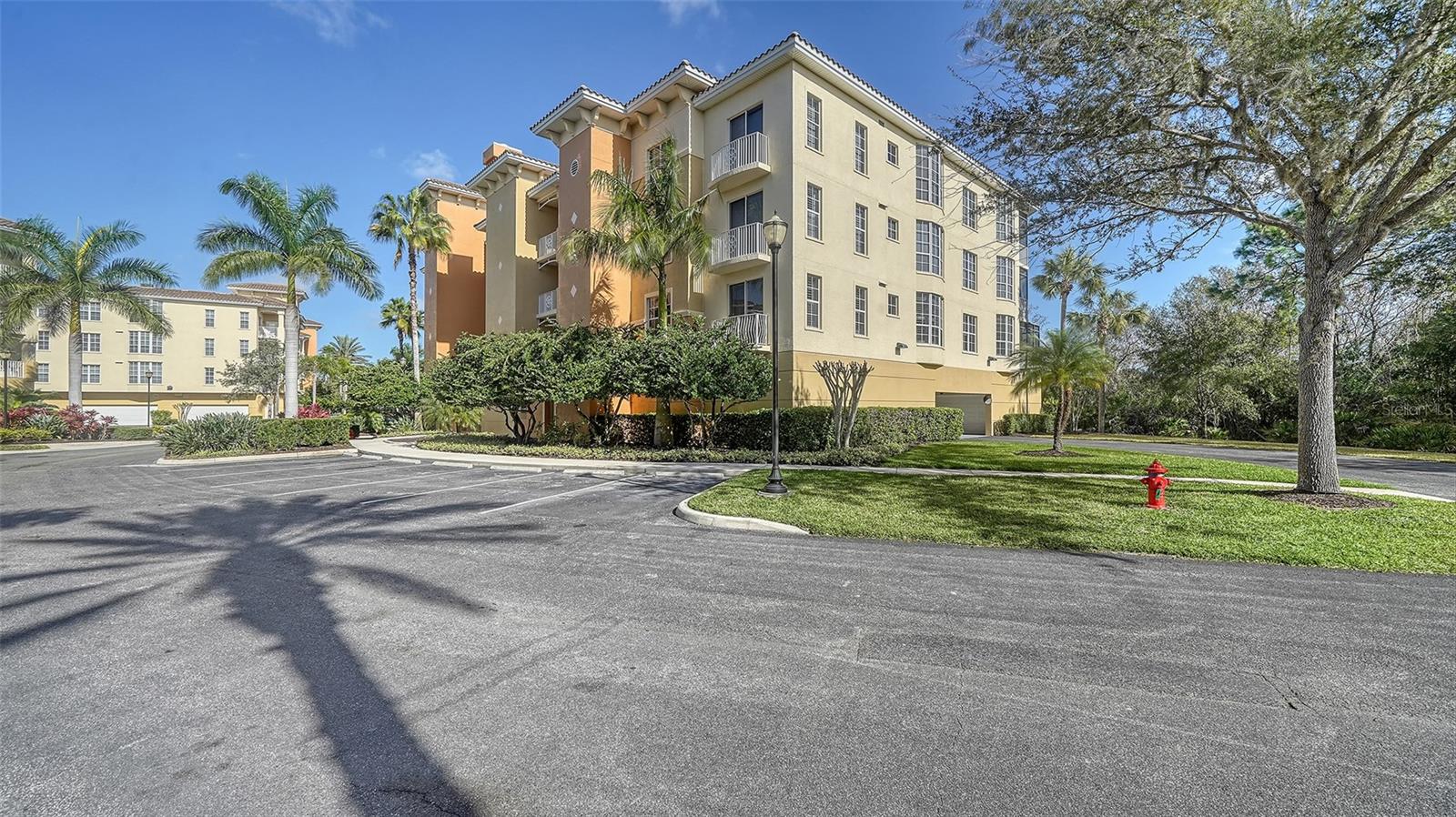
Property Location and Similar Properties
- MLS#: A4651472 ( Residential )
- Street Address: 6465 Watercrest Way 404
- Viewed: 35
- Price: $620,000
- Price sqft: $246
- Waterfront: No
- Year Built: 2006
- Bldg sqft: 2521
- Bedrooms: 3
- Total Baths: 3
- Full Baths: 3
- Garage / Parking Spaces: 2
- Days On Market: 55
- Acreage: 6.19 acres
- Additional Information
- Geolocation: 27.3975 / -82.4272
- County: MANATEE
- City: LAKEWOOD RANCH
- Zipcode: 34202
- Subdivision: Watercrest Ph 4
- Building: Watercrest Ph 4
- Elementary School: Robert E Willis
- Middle School: Nolan
- High School: Lakewood Ranch
- Provided by: COLDWELL BANKER REALTY
- Contact: Katina Shanahan
- 941-907-1033

- DMCA Notice
-
DescriptionThis top floor end unit in the sought after Watercrest community in Lakewood Ranch offers a rare blend of privacy, natural beauty, and conveniencejust moments from the shops and dining of Lakewood Main Street. Elevated above the lush preserve, the unit enjoys a unique vantage point, offering a peaceful, tree top perspective that feels both expansive and secluded. With nearly 2,300 square feet, this light filled residence features three generously sized en suite bedrooms and three full baths, including a luxurious primary suite with a private foyer, dual custom walk in closets, and access to a serene screened in balcony. The open concept living and dining areas flow effortlessly into a well appointed kitchen with abundant counter space, a breakfast bar, and a casual dining nook. Sliders from the living room open to the tranquil tree top balcony, creating seamless indoor outdoor living. Thoughtful touches include tray ceilings, crown moldings, a large laundry room with cabinetry and utility sink, a spacious interior storage closet, and a private two car garage. One guest suite enjoys access to a charming Juliet balcony, while an elevator provides easy access to this top floor retreat. Available furnished. Watercrest residents enjoy a beautifully maintained amenity center with a resort style pool, spa, fitness facility, and lush landscaping that enhances the communitys warm and welcoming atmosphere.Lakewood Ranch is the number one best selling, multigenerational community in the country and located near world class shopping, dining, beaches, great schools and top notch medical facilities.
Features
Appliances
- Dishwasher
- Dryer
- Exhaust Fan
- Microwave
- Range
- Refrigerator
- Washer
Home Owners Association Fee
- 58.00
Home Owners Association Fee Includes
- Common Area Taxes
- Pool
- Escrow Reserves Fund
- Maintenance Structure
- Maintenance Grounds
- Management
Association Name
- Jeanne Moschilla
Association Phone
- 941-907-0948
Builder Model
- Mirabel
Carport Spaces
- 0.00
Close Date
- 0000-00-00
Cooling
- Central Air
Country
- US
Covered Spaces
- 0.00
Exterior Features
- Lighting
- Other
Flooring
- Tile
Garage Spaces
- 2.00
Heating
- Central
- Electric
High School
- Lakewood Ranch High
Insurance Expense
- 0.00
Interior Features
- Ceiling Fans(s)
- Crown Molding
- Eat-in Kitchen
- High Ceilings
- Living Room/Dining Room Combo
- Split Bedroom
- Stone Counters
- Thermostat
- Tray Ceiling(s)
- Walk-In Closet(s)
- Window Treatments
Legal Description
- UNIT 404 BLDG 19 WATERCREST PH 4 PI#5886.2800/9
Levels
- One
Living Area
- 2287.00
Middle School
- Nolan Middle
Area Major
- 34202 - Bradenton/Lakewood Ranch/Lakewood Rch
Net Operating Income
- 0.00
Occupant Type
- Owner
Open Parking Spaces
- 0.00
Other Expense
- 0.00
Parcel Number
- 588628009
Pets Allowed
- Cats OK
- Dogs OK
- Number Limit
- Size Limit
- Yes
Property Type
- Residential
Roof
- Membrane
School Elementary
- Robert E Willis Elementary
Sewer
- Public Sewer
Tax Year
- 2024
Township
- 35
Unit Number
- 404
Utilities
- BB/HS Internet Available
- Cable Available
- Electricity Connected
- Public
- Sewer Connected
- Water Connected
View
- Trees/Woods
Views
- 35
Virtual Tour Url
- https://youtu.be/c1-3jGz_Ti4
Water Source
- Public
Year Built
- 2006
Zoning Code
- PDMU
