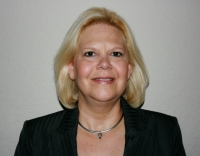Quick Search
Featured Listing
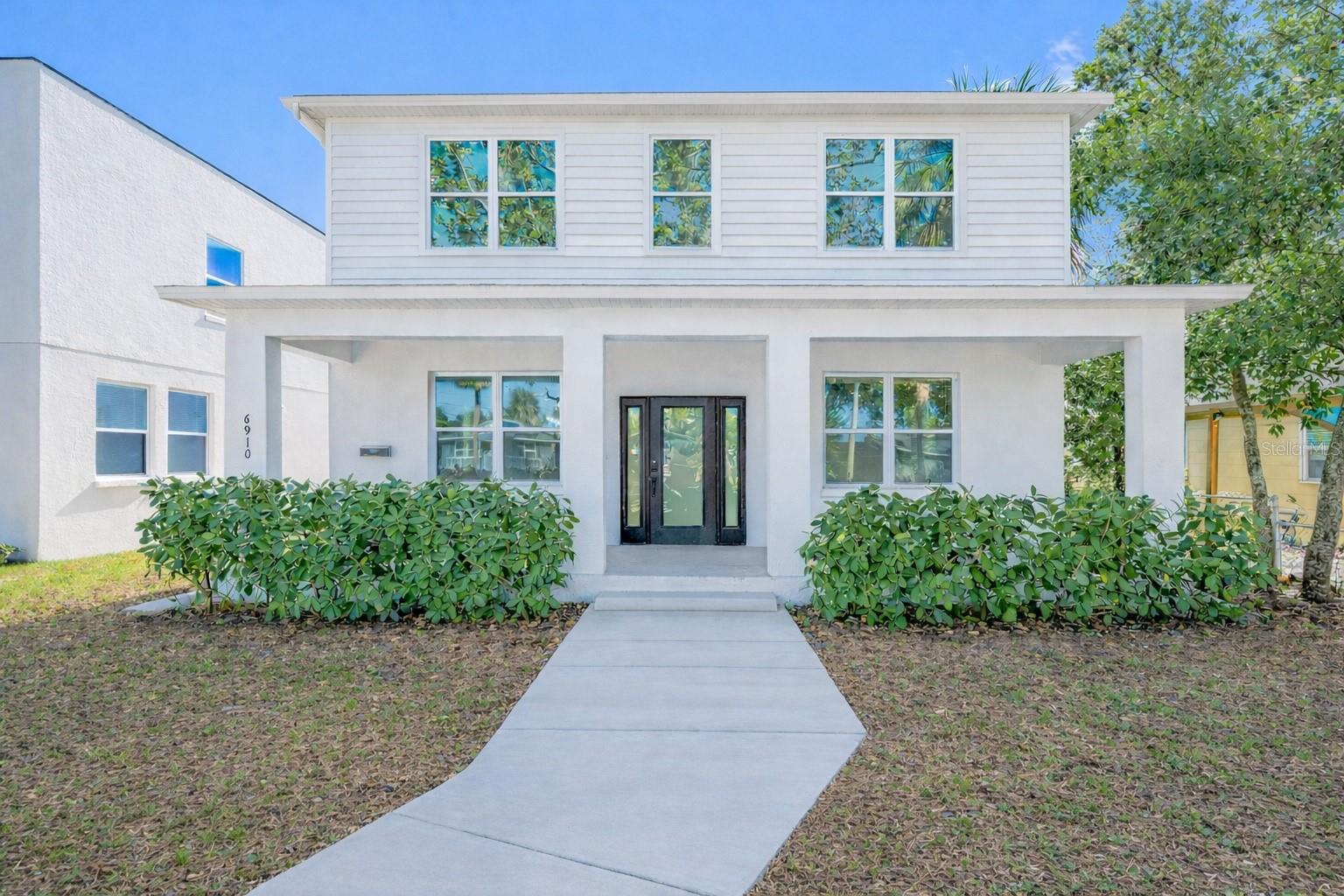
6910 Dartmouth Avenue N
Featured Listing
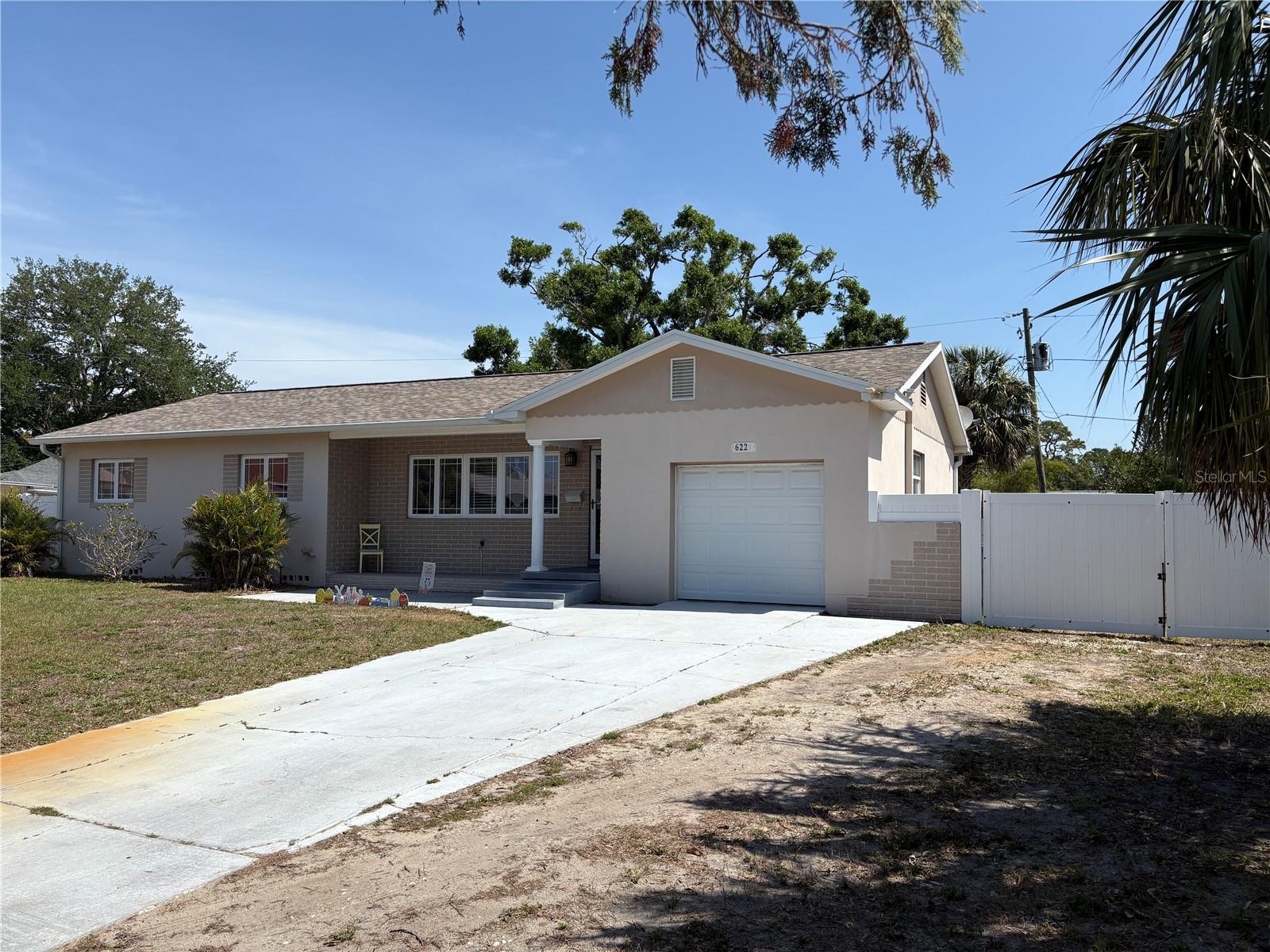
6221 13th Avenue N
Featured Listing
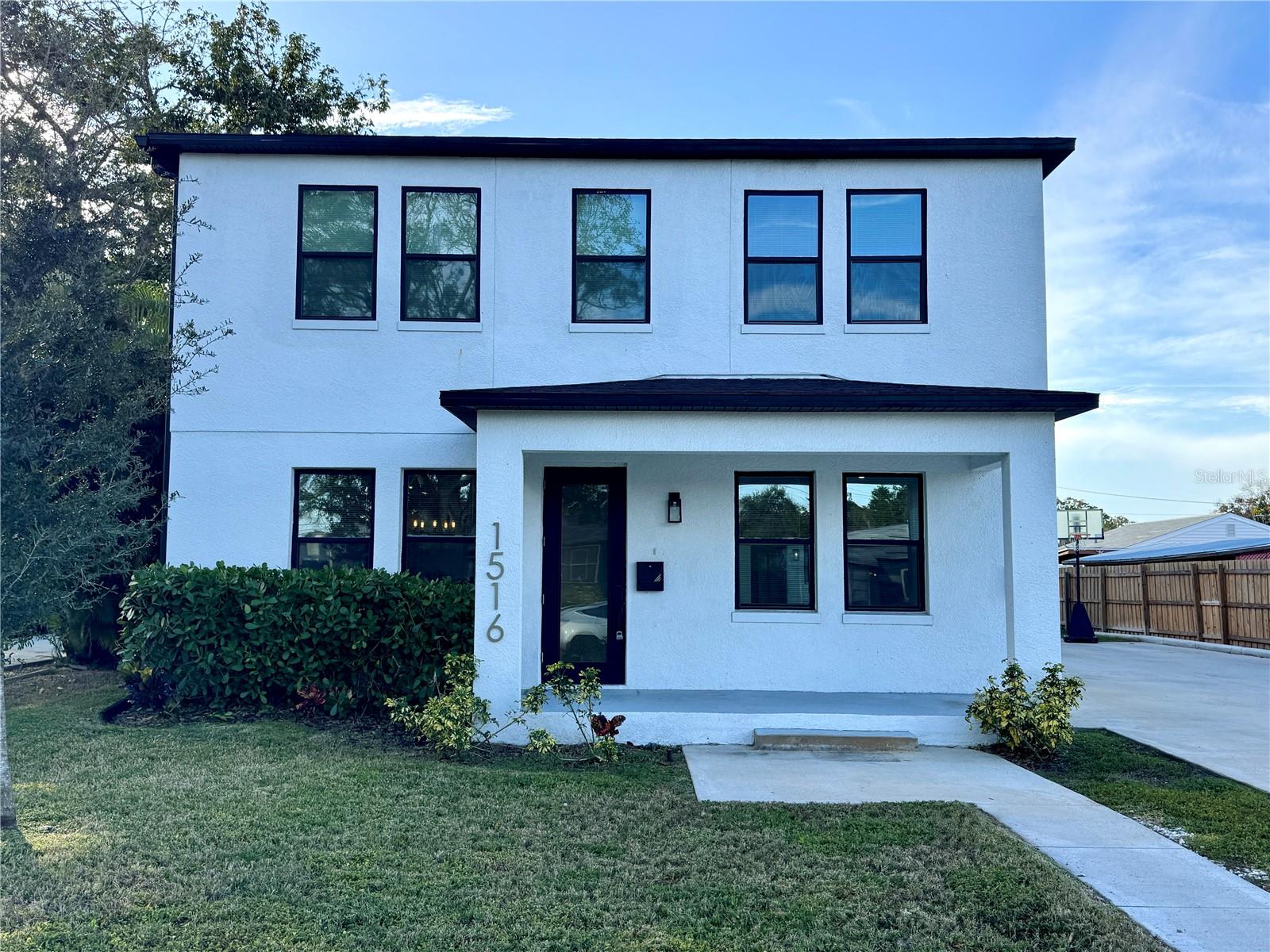
1516 59th Street N
Featured Listing
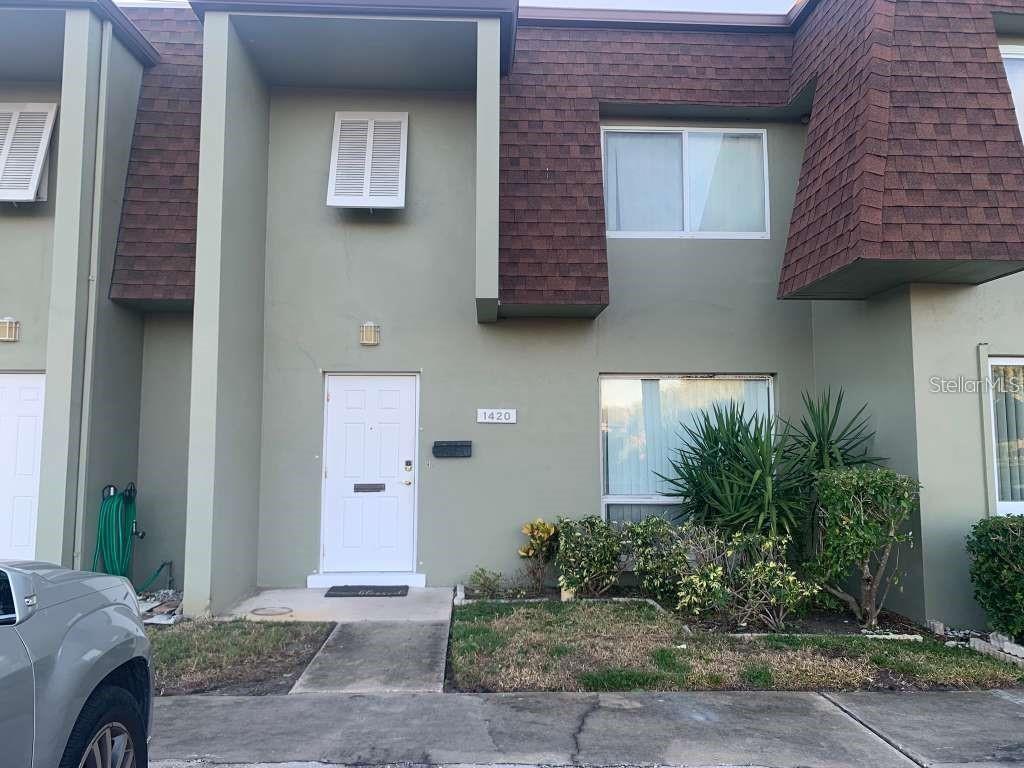
1420 70th Street N 1420
Featured Listing
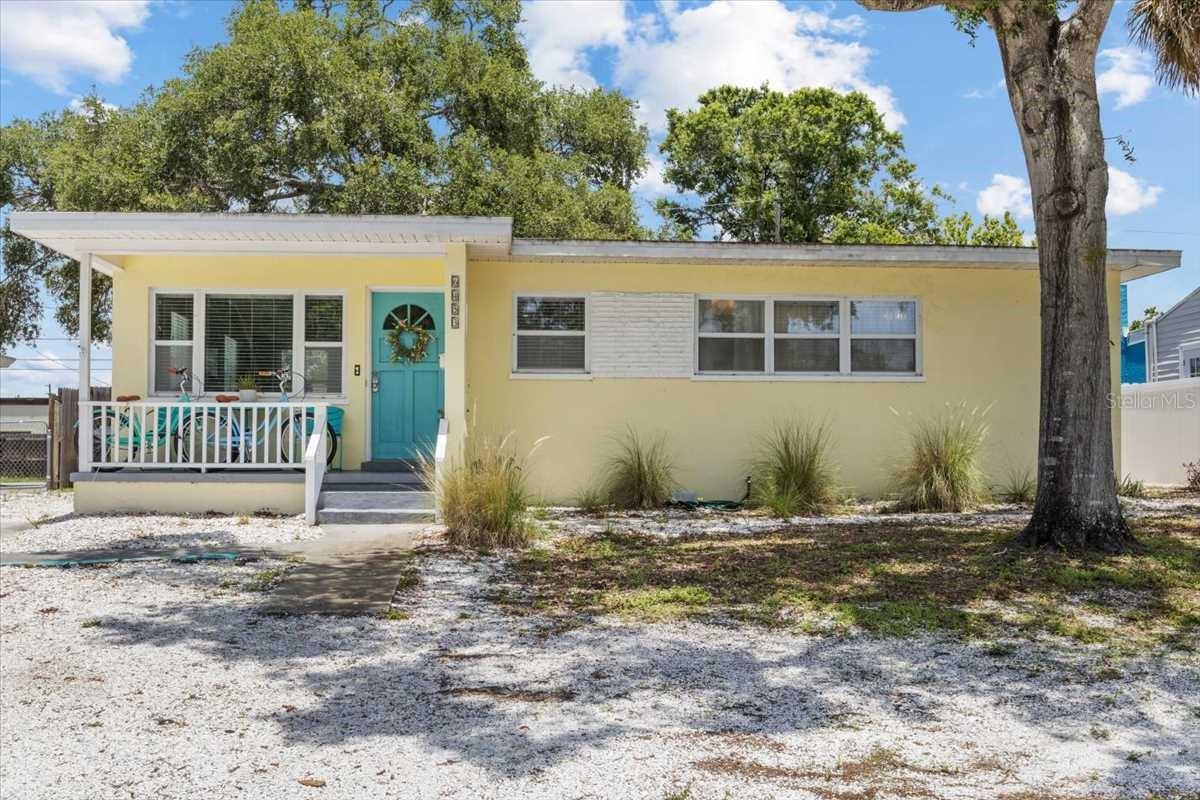
6453 5th Avenue N
Featured Listing
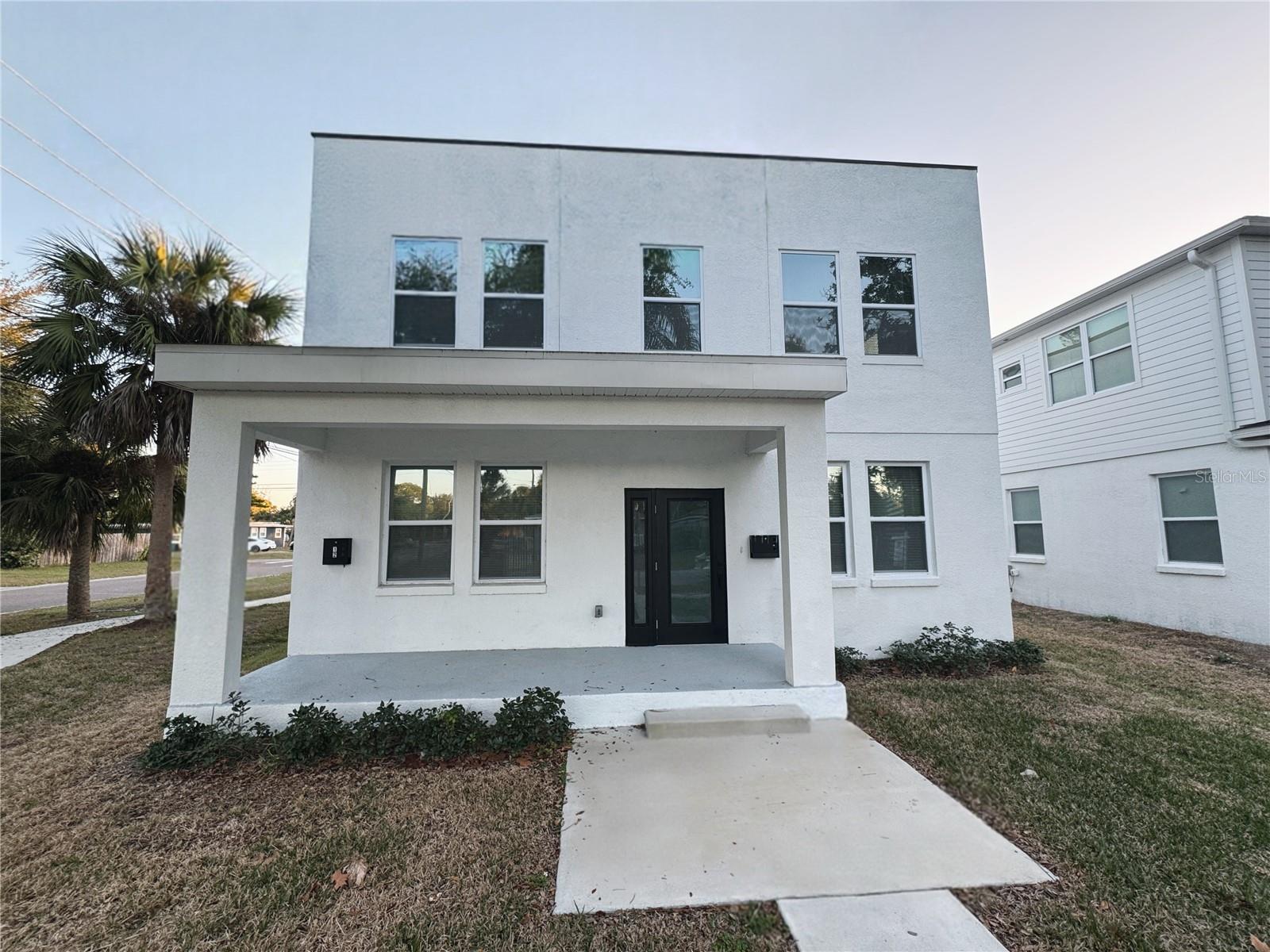
6900 Dartmouth Avenue N
Featured Listing
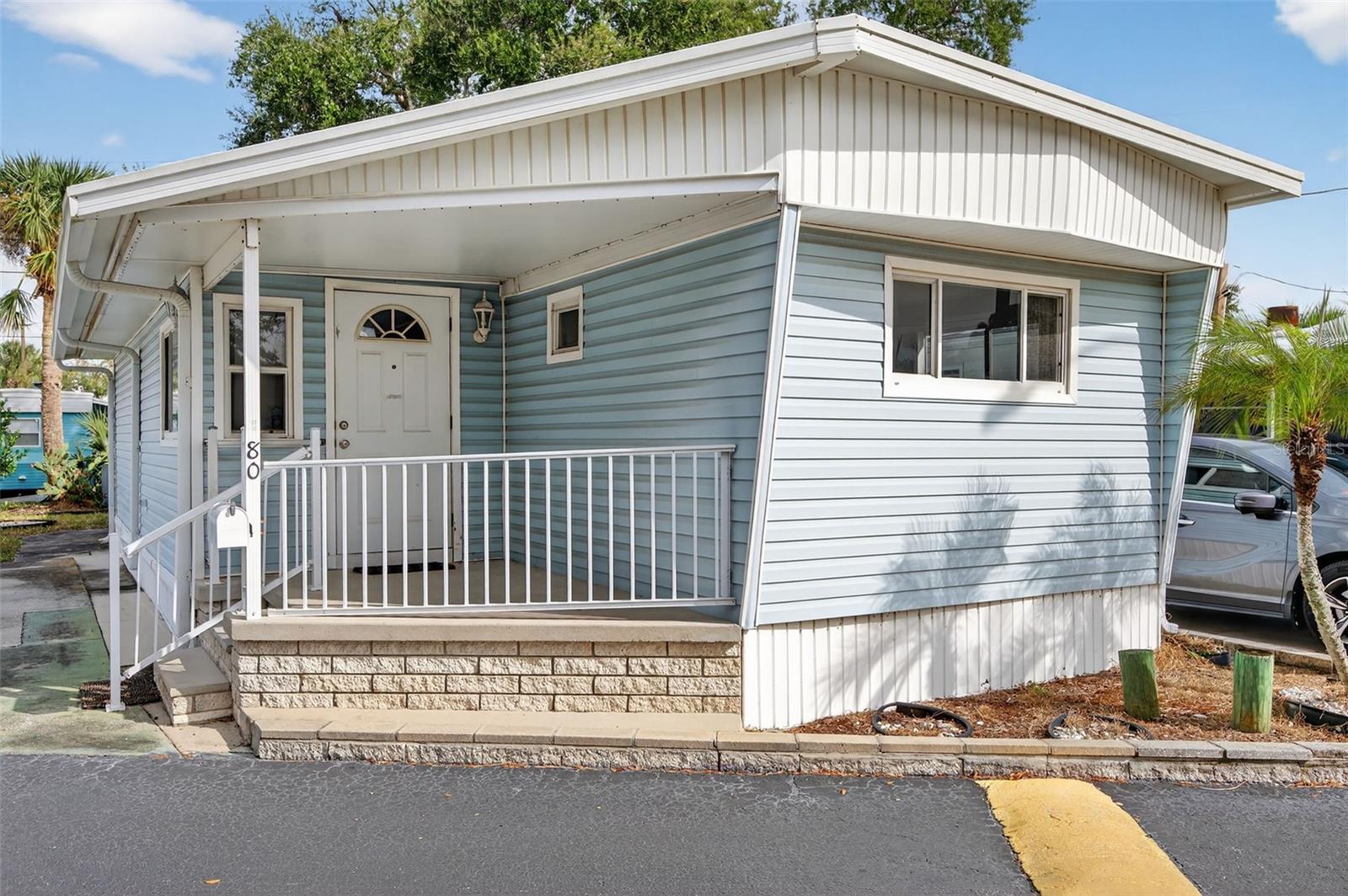
7801 34th Avenue N 80
Featured Listing

2424 61st Lane N
Featured Listing
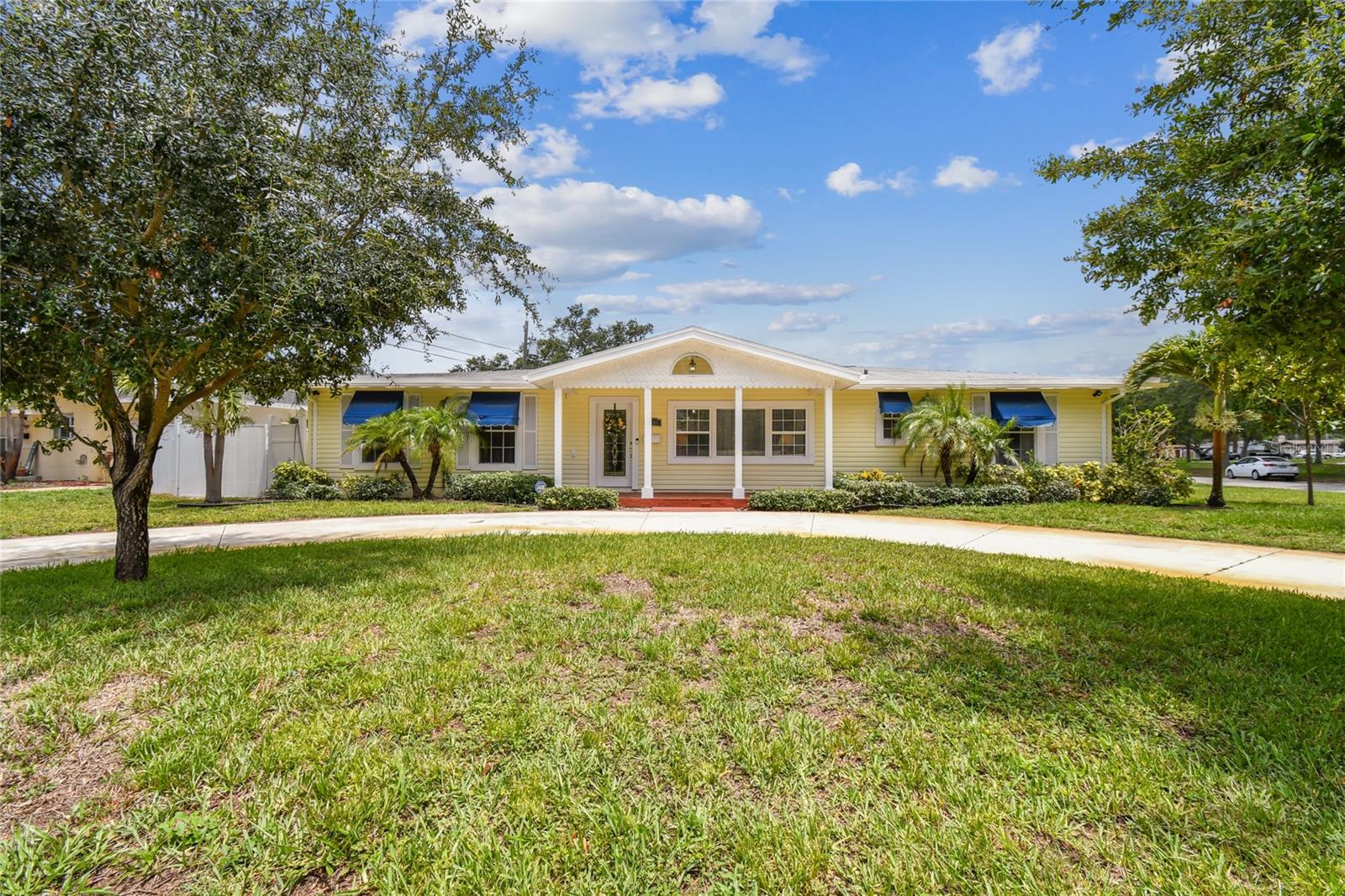
1300 Farragut Drive N
Featured Listing
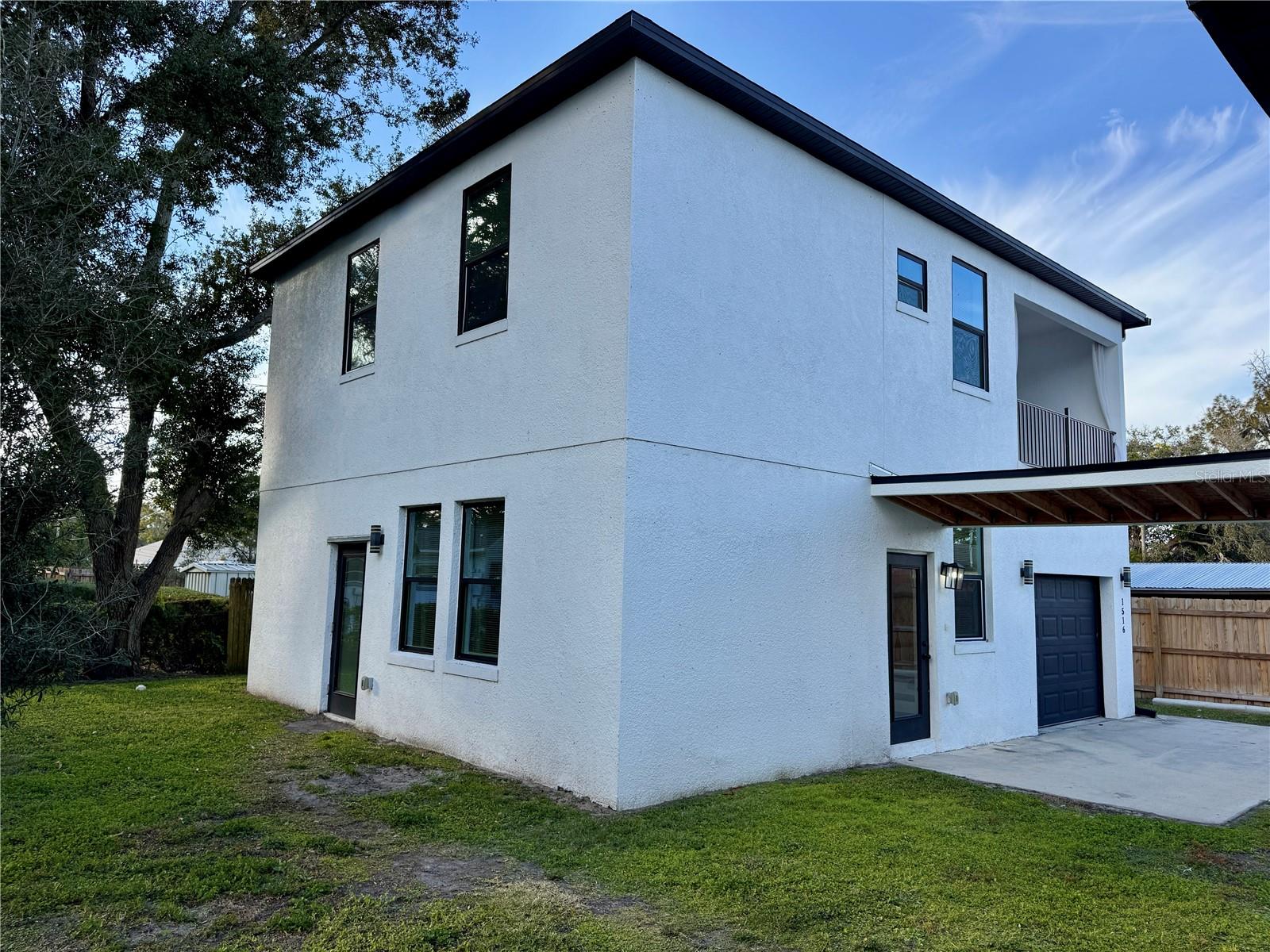
1516 1-2 59th Street N
